Total Renovation Recap
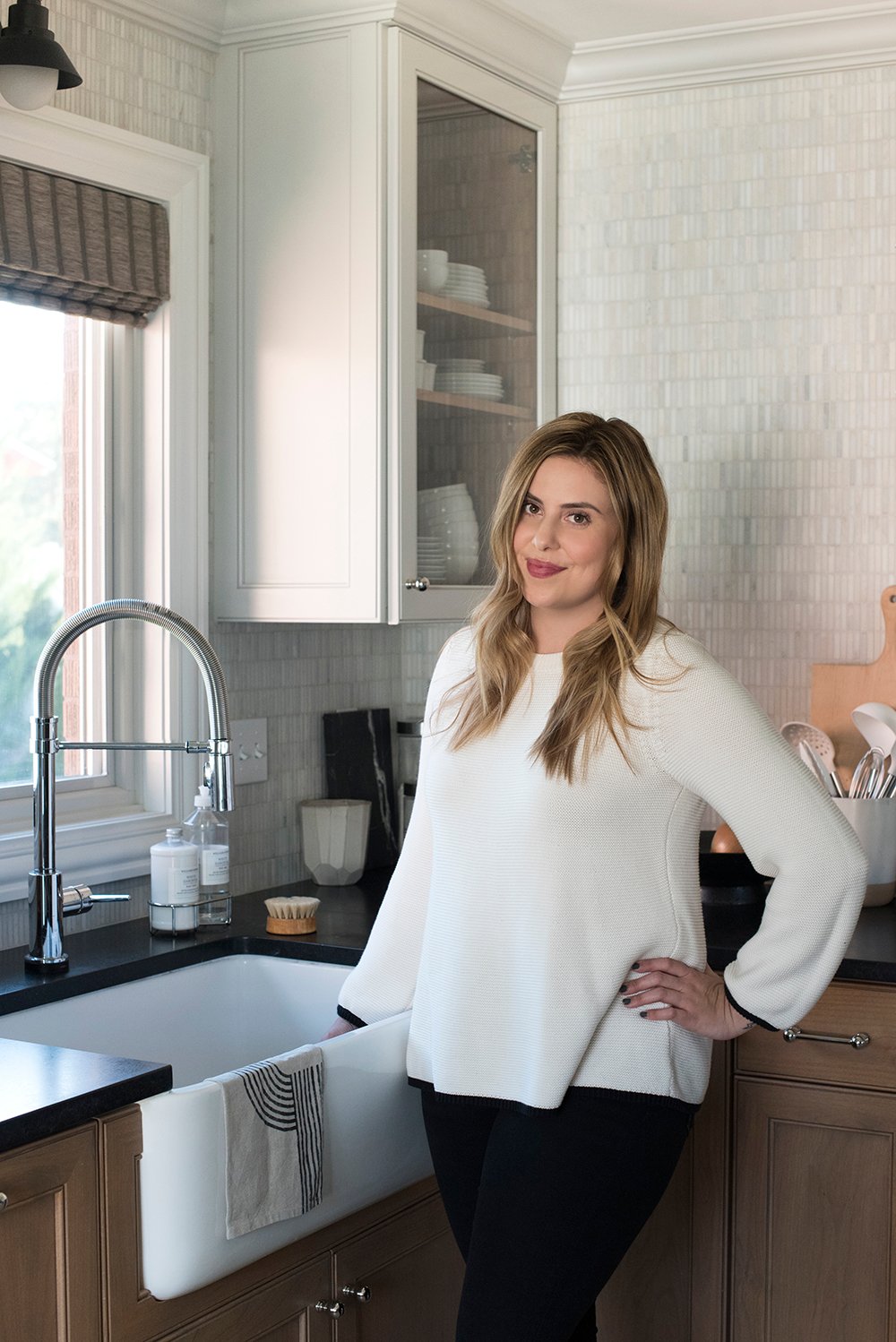 Today we closed on a new house to renovate and are saying goodbye to our current home. Moving is always bittersweet for me. There is so much to look forward to, but there are also many memories and love attached to a home that are left behind. It always takes me a few weeks to adjust. In saying goodbye to this home, I wanted to recap the total renovation. We’ve poured our hearts and souls into this place the past two and a half years. I hope it shows and I hope the next homeowners enjoy it as much as we have. Get ready for a long, heartfelt post with tons of crazy transformations!
Today we closed on a new house to renovate and are saying goodbye to our current home. Moving is always bittersweet for me. There is so much to look forward to, but there are also many memories and love attached to a home that are left behind. It always takes me a few weeks to adjust. In saying goodbye to this home, I wanted to recap the total renovation. We’ve poured our hearts and souls into this place the past two and a half years. I hope it shows and I hope the next homeowners enjoy it as much as we have. Get ready for a long, heartfelt post with tons of crazy transformations!
I’ll start by saying, if you’re wondering about sources throughout this post, find them all here. I get TONS of questions about where things are from- and this page contains all of them!
I’m just going to share a bunch of before & after images and project lists for every room, so you can journey back in time if you wish to see the progress or save any specific DIY projects. You can also catch the renovation tour before we touched it in this post!
ENTRYWAY
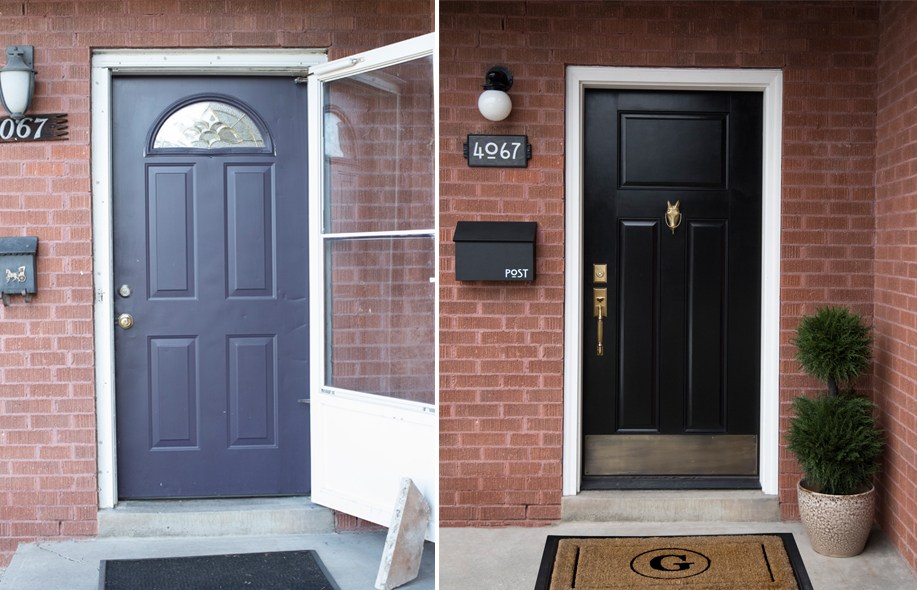 Pretty much immediately upon moving in, we replaced the front door, hardware, mailbox, house numbers, doormat, porch light, and added a planter. It made all the difference in terms of curb appeal! Here’s the view from the inside…
Pretty much immediately upon moving in, we replaced the front door, hardware, mailbox, house numbers, doormat, porch light, and added a planter. It made all the difference in terms of curb appeal! Here’s the view from the inside…
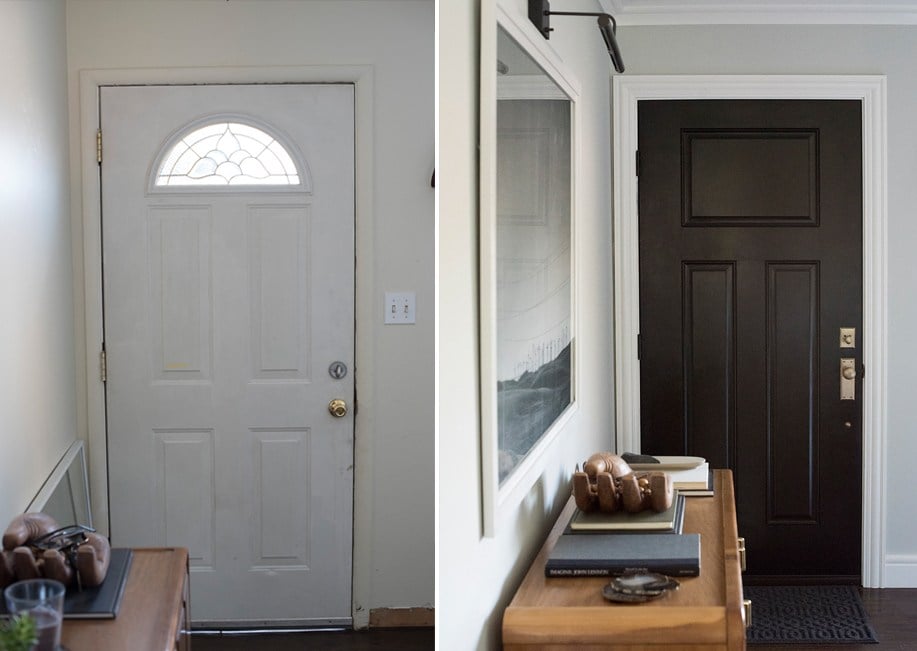 It’s amazing what a new door will do for a home! If you’re interested, check out the following entryway projects:
It’s amazing what a new door will do for a home! If you’re interested, check out the following entryway projects:
- DIY mailbox
- DIY monogram doormat
- swapping the house numbers
- finding the vintage door knocker
- choosing exterior door hardware
- 6 ways to style your front door
- adding a new exterior sconce
LIVING ROOM
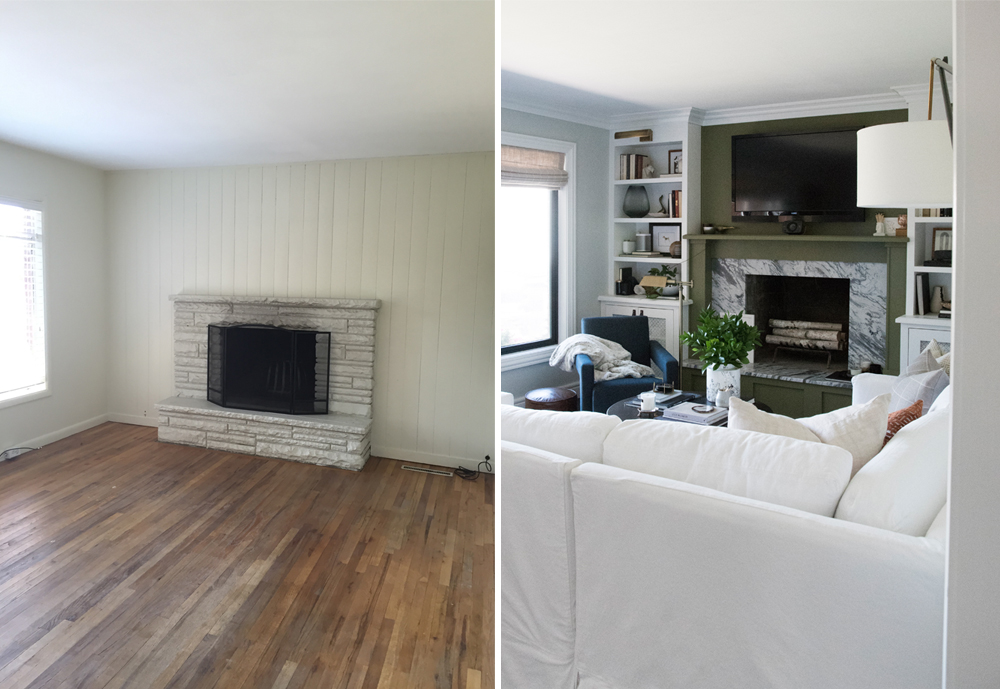 In the living room, the biggest impact was replacing the window and reworking the fireplace. We also added built-ins, lots of millwork, and updated the lighting.
In the living room, the biggest impact was replacing the window and reworking the fireplace. We also added built-ins, lots of millwork, and updated the lighting.
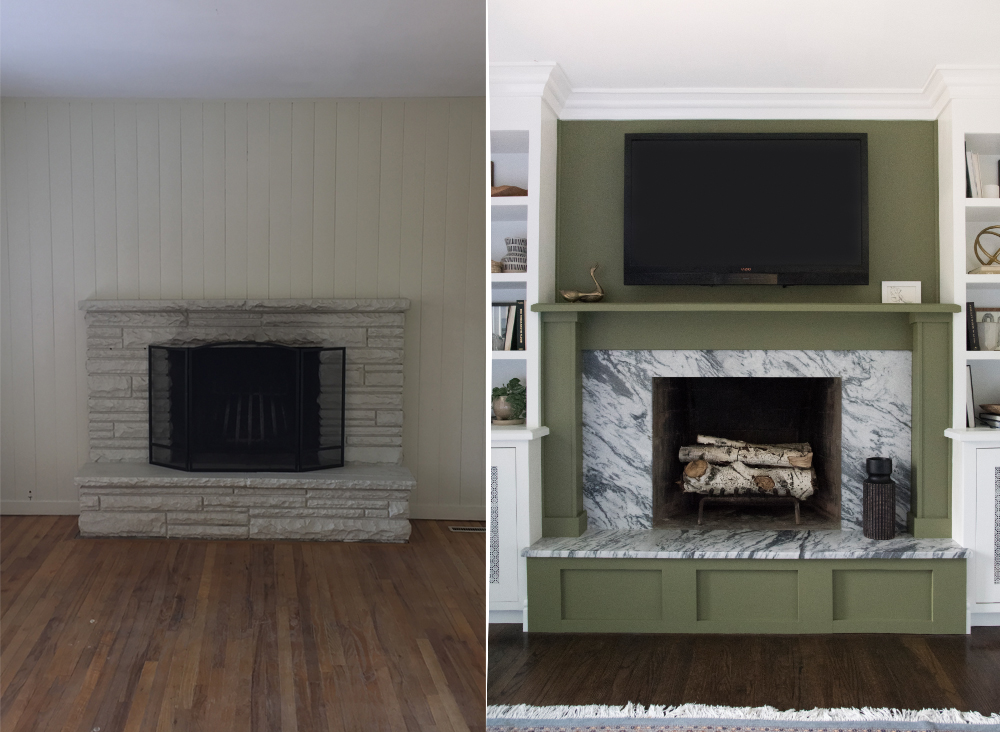 Check out the following living room projects:
Check out the following living room projects:
- refinishing the hardwoods
- designing the fireplace
- installing built-ins
- working in surround sound
- the living room reveal
- living room ‘Get the Look’
- choosing the giant roman shade
- hiding the wall sconce cord
- living room palette and paint colors
- living room refresh – after one year
- decorating the living room for Halloween
- 2018 living room holiday decor
- 2017 living room holiday decor
HALLWAY
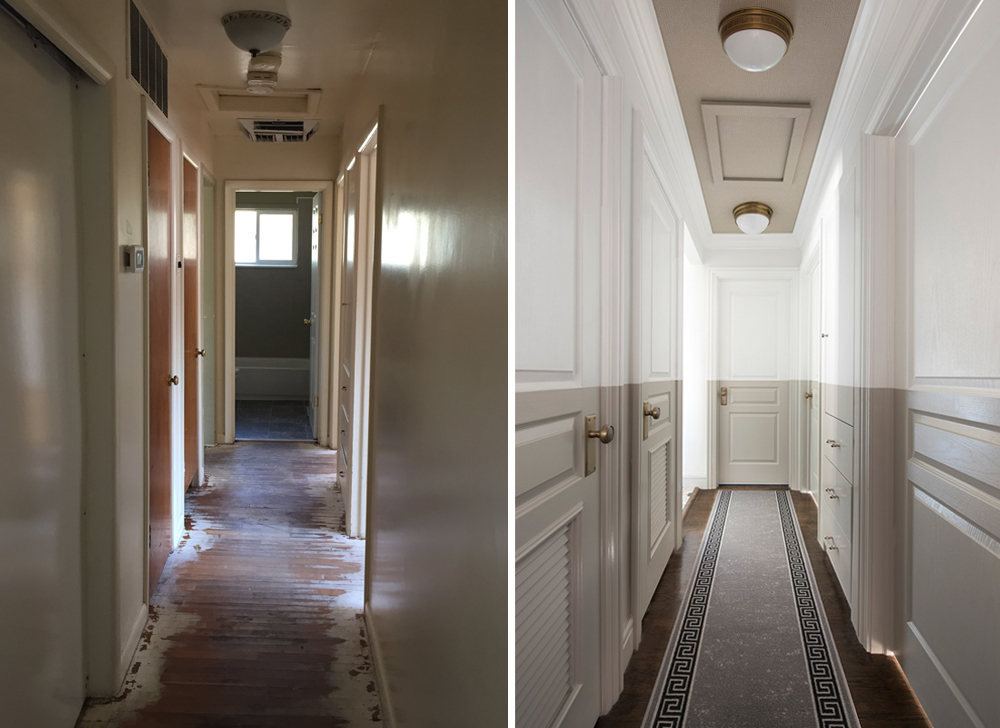 I knew I wanted to do something bold in the hallway. I had the idea to wallpaper the ceiling and color block the entire space. We also swapped the existing light fixture, added two more lights, replaced the doors, installed millwork, updated the doors, hardware, and rolled out a runner. The linen closet also got a total overhaul.
I knew I wanted to do something bold in the hallway. I had the idea to wallpaper the ceiling and color block the entire space. We also swapped the existing light fixture, added two more lights, replaced the doors, installed millwork, updated the doors, hardware, and rolled out a runner. The linen closet also got a total overhaul.
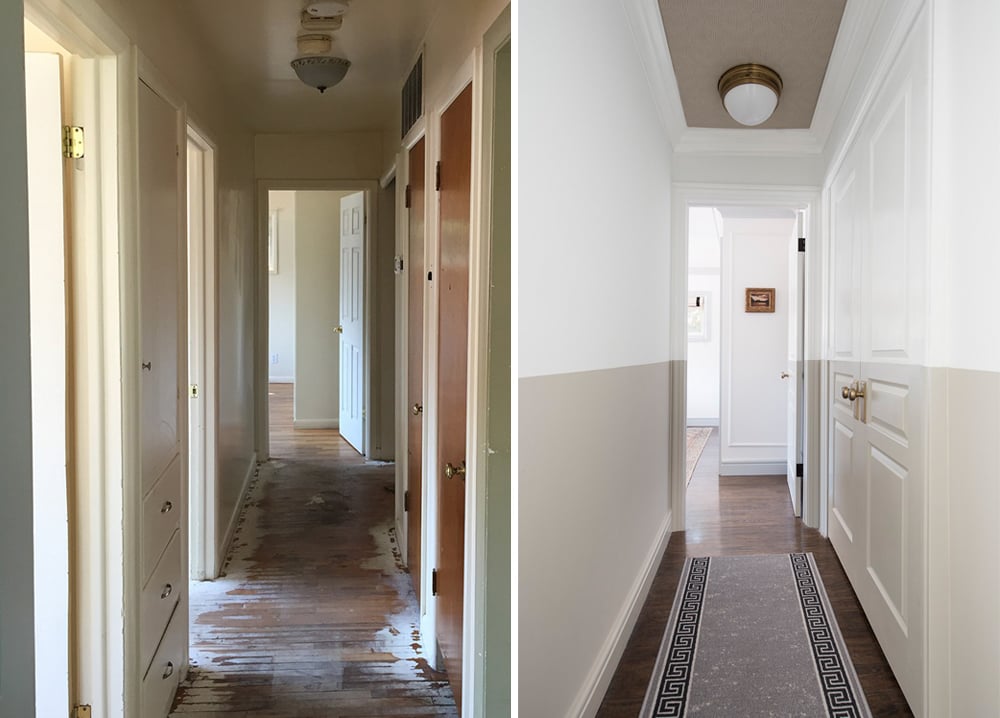 Here are the hallway posts- there are some really good ones:
Here are the hallway posts- there are some really good ones:
- hallway reveal
- linen closet reveal
- my thoughts on millwork
- choosing a runner
- reworking the hallway closet
GUEST ROOM
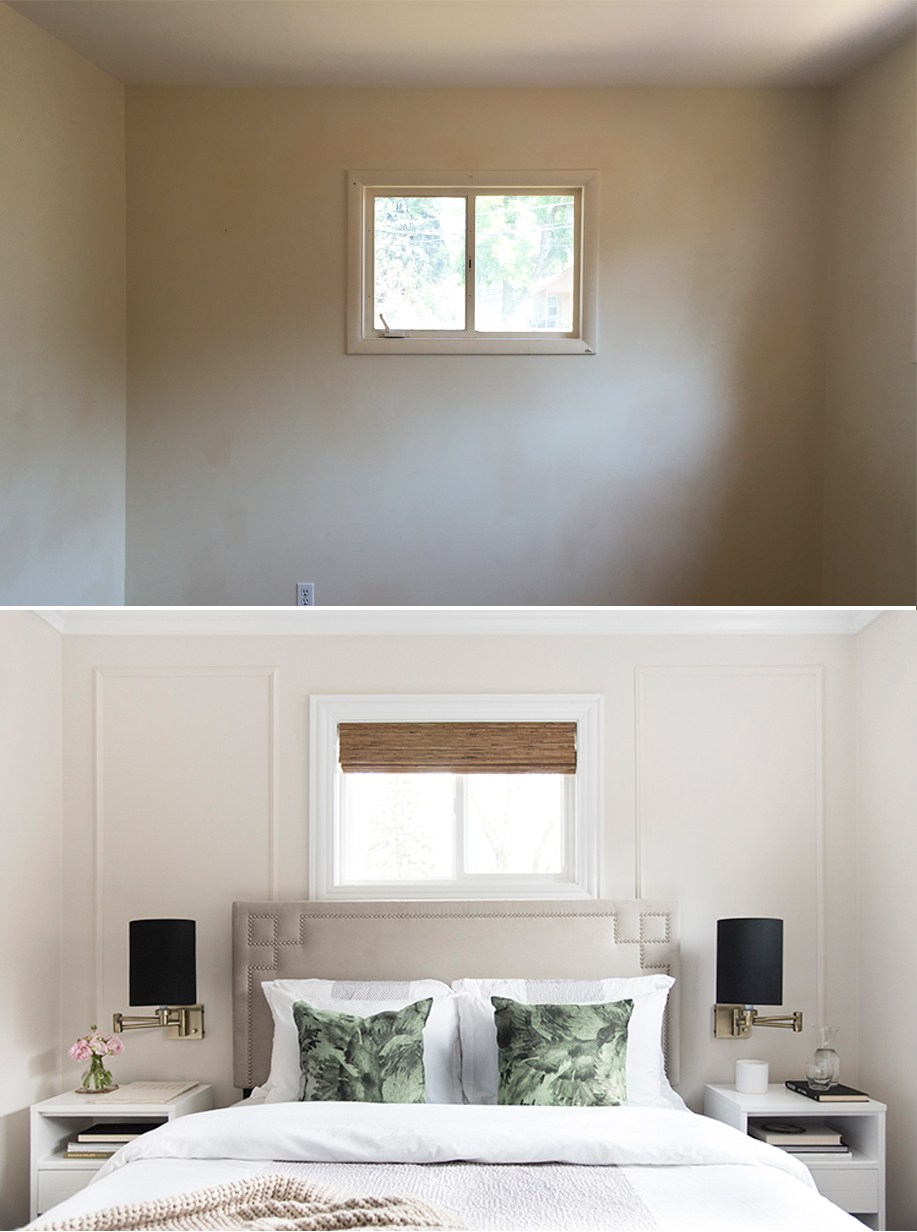 The guest room was the very first space we tackled in the house. We have lots of visitors and house guests, and this room was relatively “easy” in comparison to the rest of the house. We replaced the windows, doors, added millwork, installed window treatments, bedside sconces, and worked in a custom closet.
The guest room was the very first space we tackled in the house. We have lots of visitors and house guests, and this room was relatively “easy” in comparison to the rest of the house. We replaced the windows, doors, added millwork, installed window treatments, bedside sconces, and worked in a custom closet.
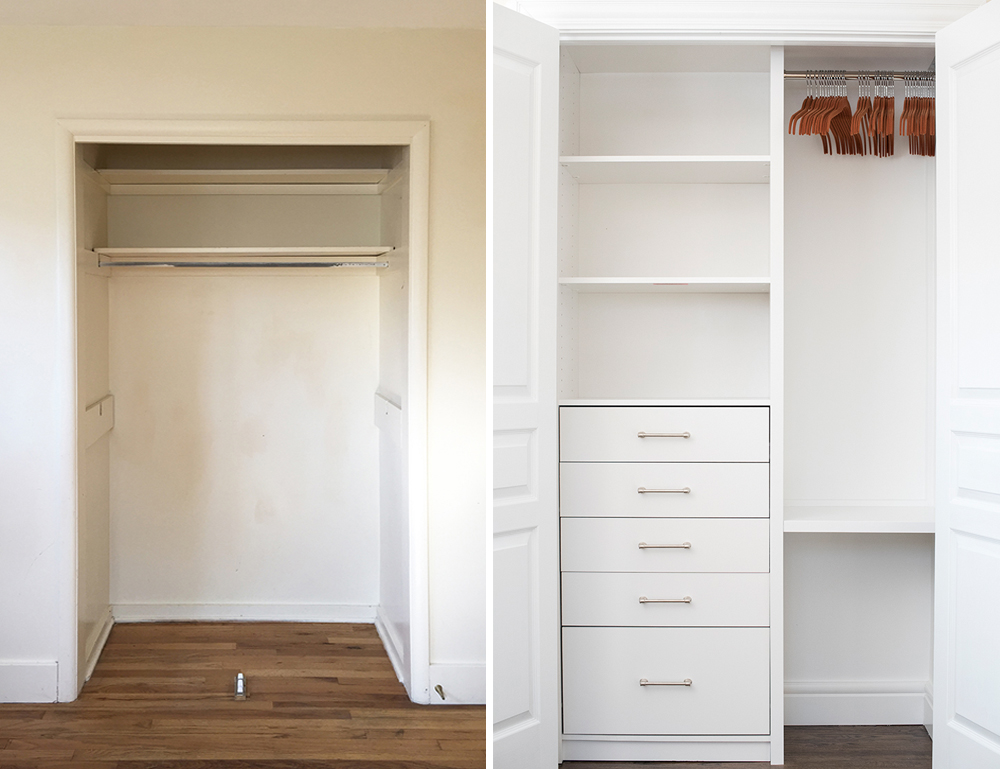 If you’re intrigued, check out the following guest room projects:
If you’re intrigued, check out the following guest room projects:
- guest room reveal
- guest room closet transformation
- guest room bedding update
- choosing a guest room mattress
- transforming the vintage guest room dresser
- 6 ways to style a nightstand
- getting the guest room ready for holiday guests
BATHROOM
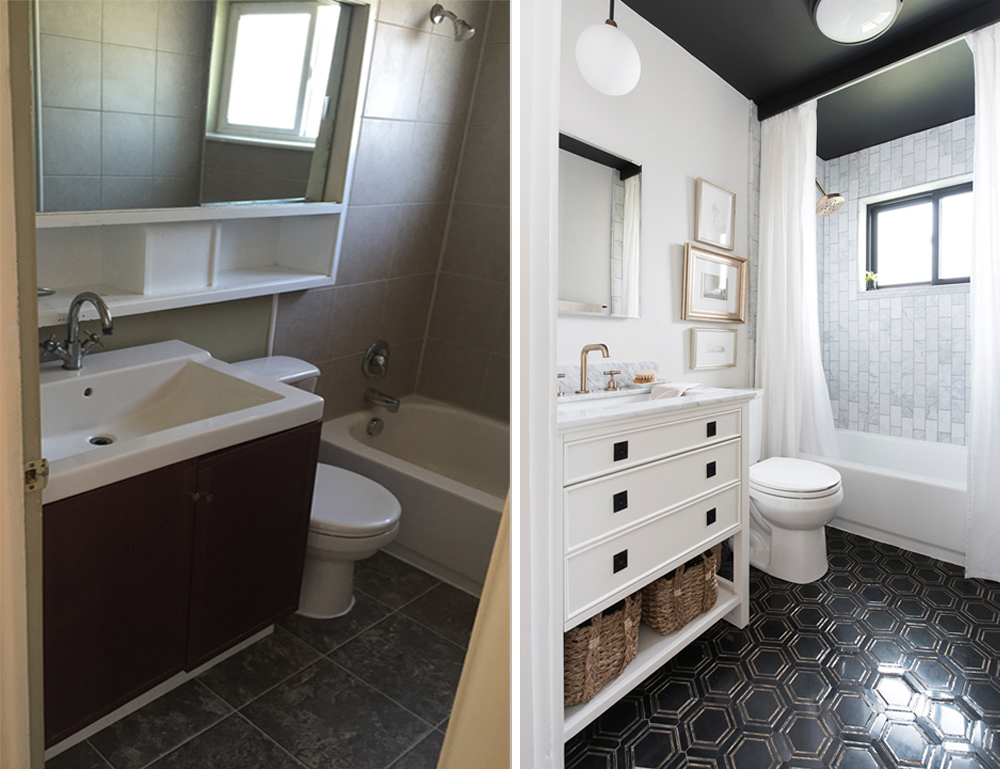 This is our one and only bathroom in the house… for all of the years we’ve been married (even at our old house), we’ve shared a single bathroom. Spoiler alert- that changes tomorrow once we’re moved in! I digress… the bathroom was a total overhaul- we took that baby down to the studs and even replaced the floor joists. We installed tile, had the tub refinished, added a new vanity, toilet, gorgeous plumbing fixtures, and a medicine cabinet. I also used some design trickery to make the ceiling look much taller than it actually is. I painted the ceiling black, installed a ceiling mount shower curtain, and ran the carrara subway tile vertically instead of horizontally.
This is our one and only bathroom in the house… for all of the years we’ve been married (even at our old house), we’ve shared a single bathroom. Spoiler alert- that changes tomorrow once we’re moved in! I digress… the bathroom was a total overhaul- we took that baby down to the studs and even replaced the floor joists. We installed tile, had the tub refinished, added a new vanity, toilet, gorgeous plumbing fixtures, and a medicine cabinet. I also used some design trickery to make the ceiling look much taller than it actually is. I painted the ceiling black, installed a ceiling mount shower curtain, and ran the carrara subway tile vertically instead of horizontally.
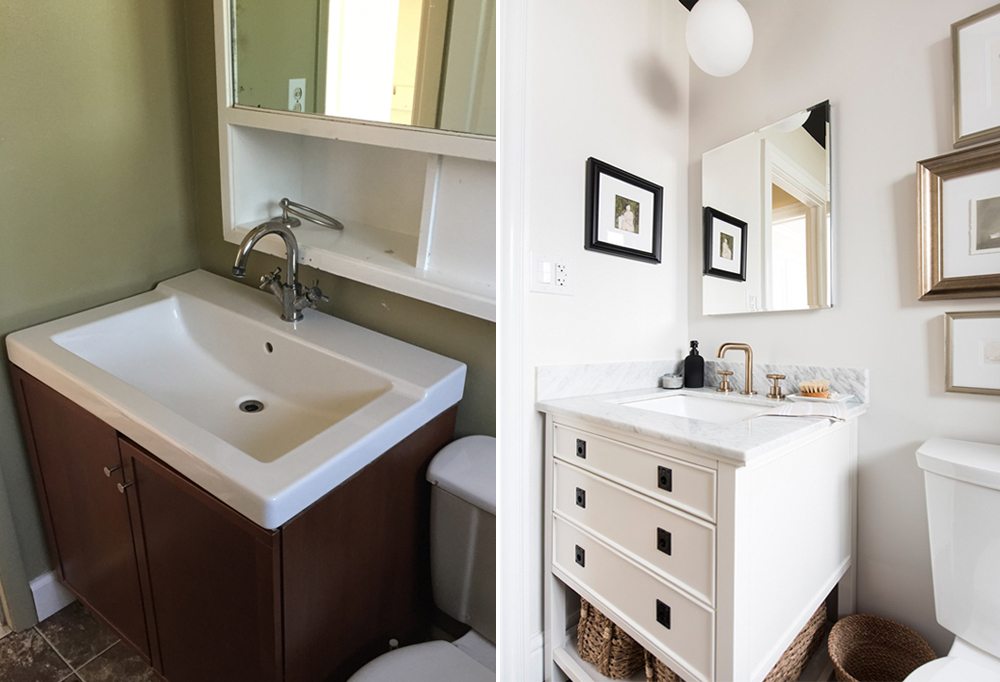 Quite the difference, right? Here are all of the bathroom projects:
Quite the difference, right? Here are all of the bathroom projects:
- bathroom reveal
- progression : one // two // three // four // five // six
- refinishing the bathtub
- DIY bath caddy tray
- how to care for turkish bath towels
- swapping the towels
- selecting a medicine cabinet
- choosing a widespread faucet
- guide for selecting grout for tile
OFFICE
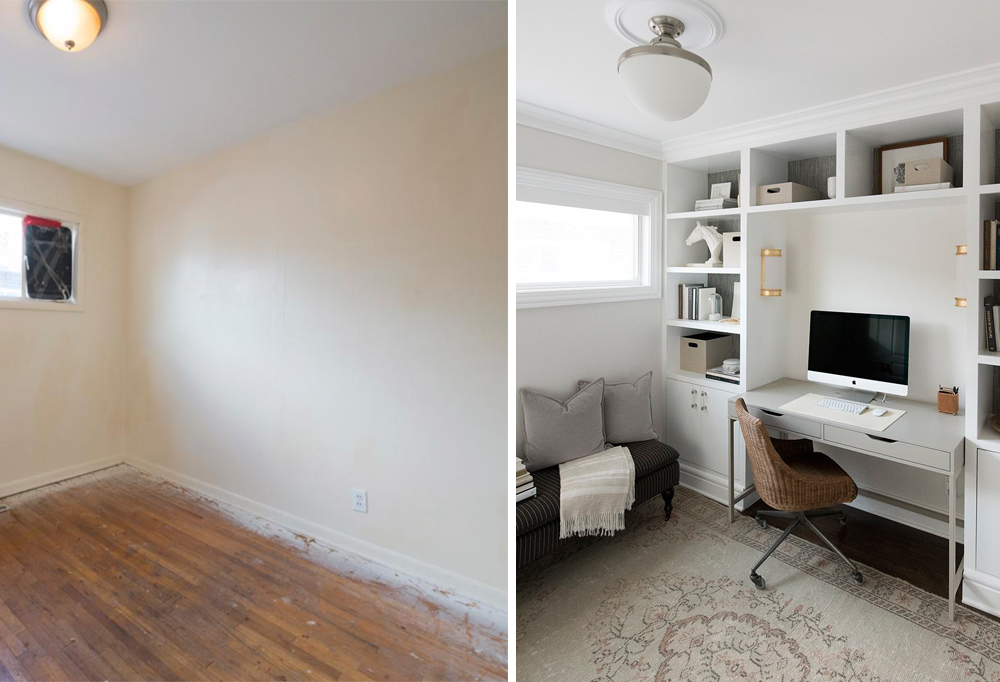 The office was the very last room in the house we completed, and Emmett has promised me it will be different this time around. I have never been so productive! I work A LOT (7 days a week), so to say I have appreciated this space is the understatement of the year. This room got new windows, doors, hardware, millwork, updated lighting, a closet update, and my favorite- gorgeous built-ins.
The office was the very last room in the house we completed, and Emmett has promised me it will be different this time around. I have never been so productive! I work A LOT (7 days a week), so to say I have appreciated this space is the understatement of the year. This room got new windows, doors, hardware, millwork, updated lighting, a closet update, and my favorite- gorgeous built-ins.
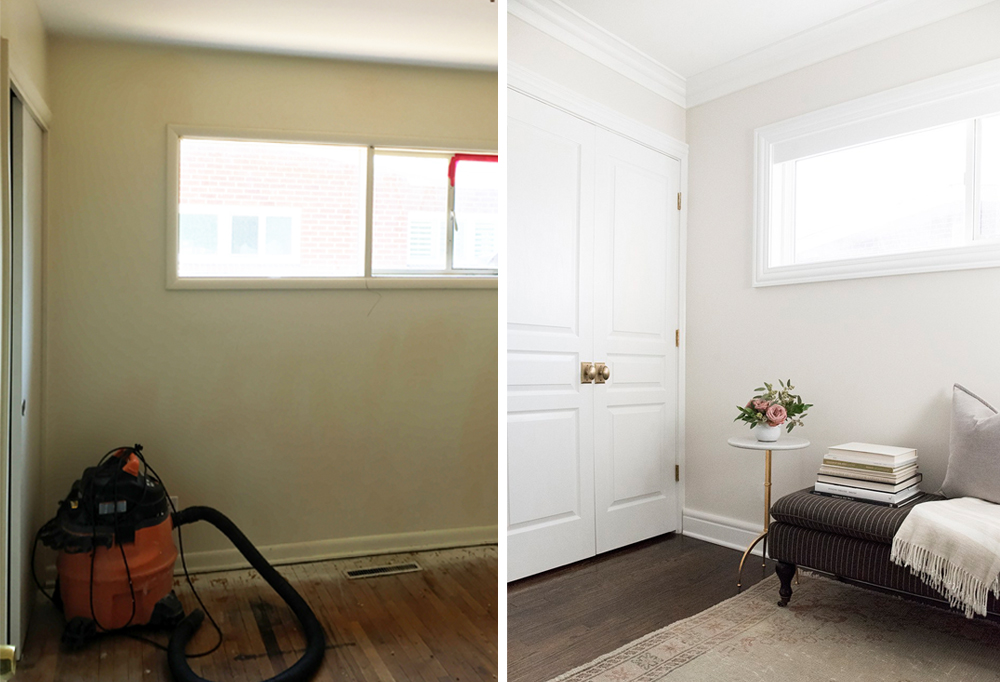 Click through the following office projects:
Click through the following office projects:
- office reveal
- built-in DIY
- installing grasscloth wallpaper DIY
- office closet transformation
- color of the year
MASTER BEDROOM
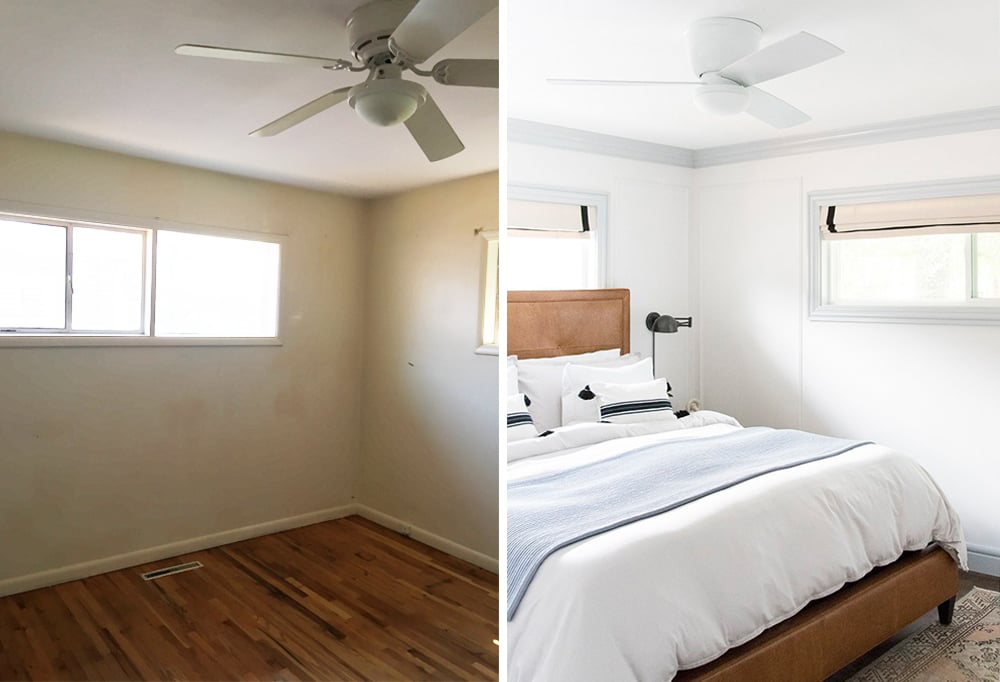 I remember the day we finished the master bedroom. At bedtime that night, Emmett and I fell asleep talking about how happy we were with the space. The room got new windows, window treatments, a new ceiling fan, millwork, bedside sconces, and both closets were updated. I still love our vintage ski gallery wall- that will definitely reappear in our next home!
I remember the day we finished the master bedroom. At bedtime that night, Emmett and I fell asleep talking about how happy we were with the space. The room got new windows, window treatments, a new ceiling fan, millwork, bedside sconces, and both closets were updated. I still love our vintage ski gallery wall- that will definitely reappear in our next home!
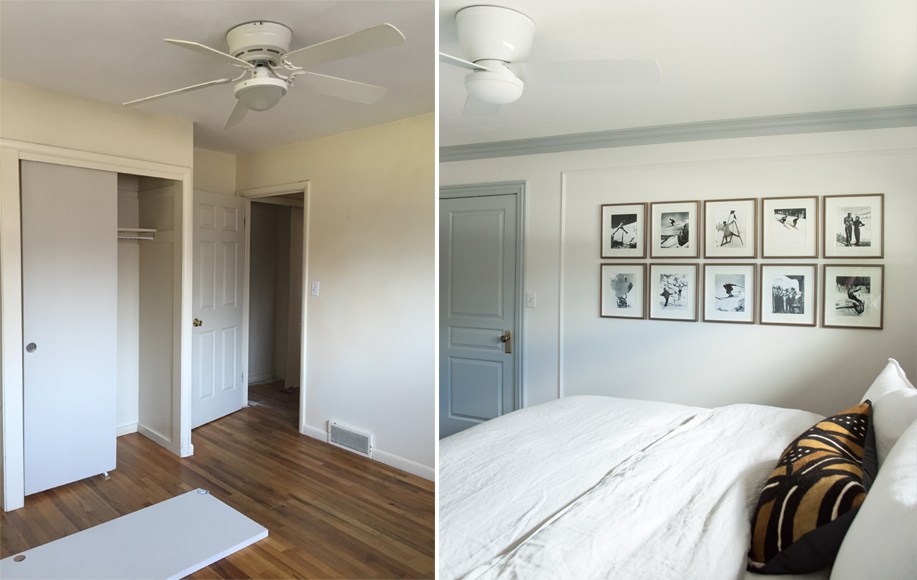 Here are the projects for the master bedroom- I loved reminiscing these:
Here are the projects for the master bedroom- I loved reminiscing these:
- master bedroom reveal
- master bedroom ‘Get the Look’
- master bedroom bedding refresh
- your guide to creating a grid gallery wall
- Emmett’s closet transformation
- my closet reveal
- fall bedding in the master bedroom
- master bedroom nightstands transformation
KITCHEN
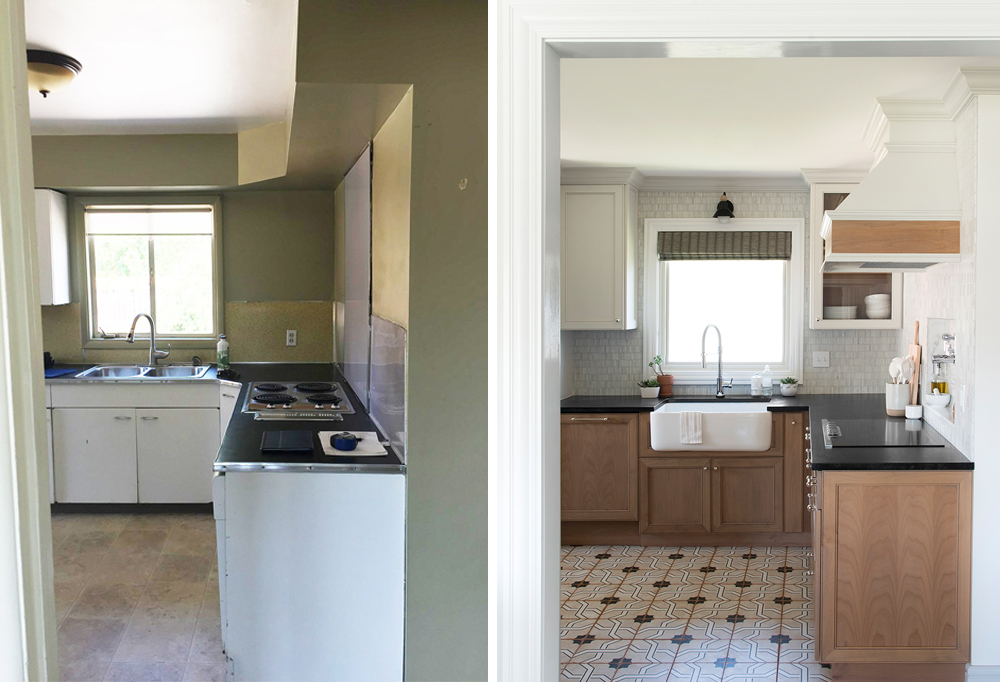 The kitchen renovation was definitely a labor of love. We lived with the original kitchen for a year before beginning our laborious six month kitchen reno. I will say- it was all worth it in the end! We added custom cabinetry, a carrara marble mosaic backsplash, gorgeous patterned floor tile, soapstone countertops, a farmhouse sink, a smart faucet with matching pot fillers, new windows, window treatments, new appliances, and totally reworked the lighting.
The kitchen renovation was definitely a labor of love. We lived with the original kitchen for a year before beginning our laborious six month kitchen reno. I will say- it was all worth it in the end! We added custom cabinetry, a carrara marble mosaic backsplash, gorgeous patterned floor tile, soapstone countertops, a farmhouse sink, a smart faucet with matching pot fillers, new windows, window treatments, new appliances, and totally reworked the lighting.
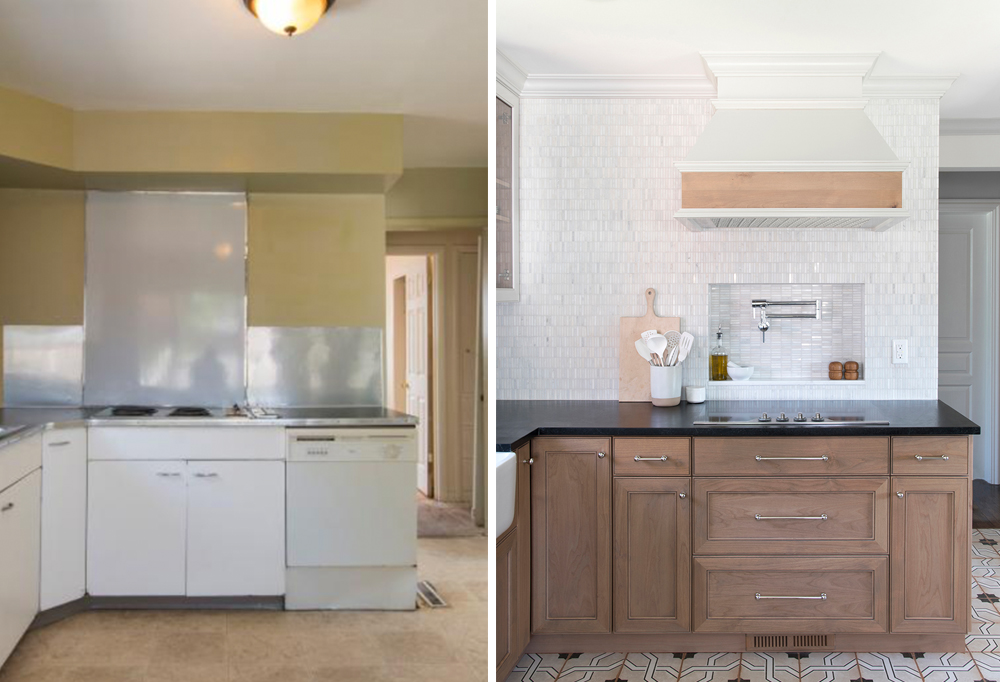 There is SO much good kitchen content and DIY posts. Find the kitchen projects below:
There is SO much good kitchen content and DIY posts. Find the kitchen projects below:
- kitchen reveal
- progression : one // two // three // four // five // six // seven // eight
- the kitchen budget breakdown
- selecting the cabinetry hardware
- tips for surviving a live-in kitchen renovation
- favorite cabinetry paint colors
- my wood kitchen cabinetry inspiration
- guide to recessed lighting
- choosing the patterned floor tile
- choosing the backsplash tile
- how to install floor tile
- organizing the pantry
- the bar + affordable barware
BREAKFAST NOOK
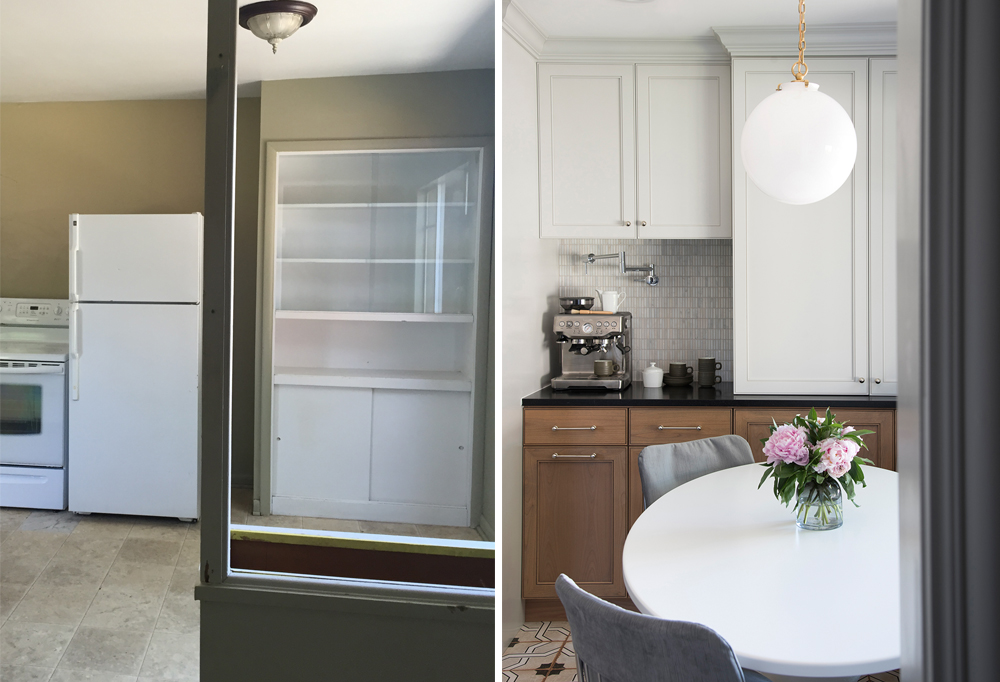 Much like the kitchen, the breakfast nook received an overhaul. We added a custom banquette with plenty of closed storage, centered a new light over the dining table, swapped the window, added a bunch of millwork, installed a coffee bar, giant bar cabinets, and created a cozy nook to share meals. It’s one of my favorite spots in the house.
Much like the kitchen, the breakfast nook received an overhaul. We added a custom banquette with plenty of closed storage, centered a new light over the dining table, swapped the window, added a bunch of millwork, installed a coffee bar, giant bar cabinets, and created a cozy nook to share meals. It’s one of my favorite spots in the house.
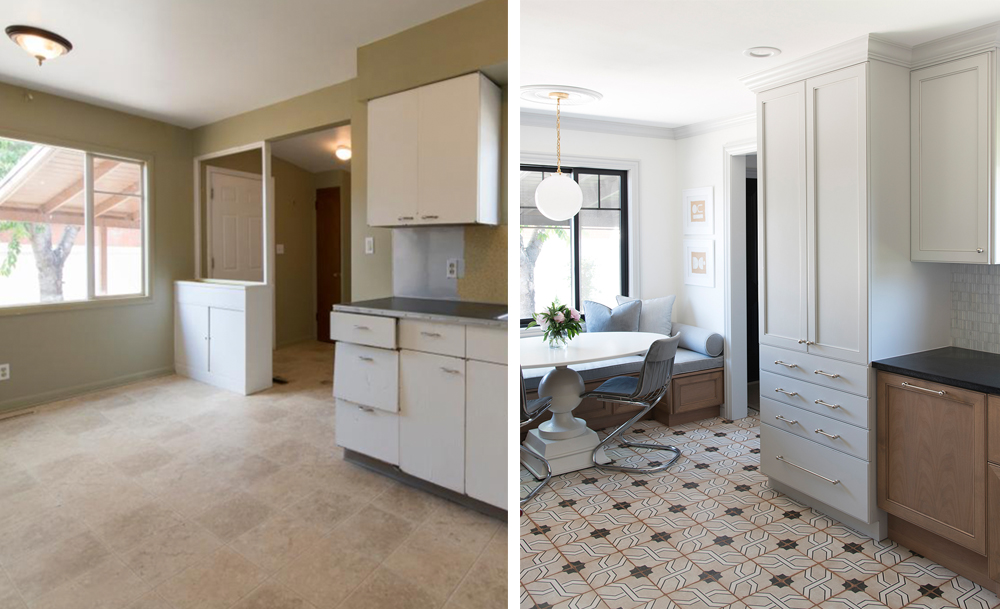 Check out the breakfast nook posts:
Check out the breakfast nook posts:
- breakfast nook reveal
- sourcing the banquette cushions
- textile art DIY
- everything you need to know about soapstone
- selecting the ceiling medallion
- coffee station and holiday hot cocoa bar
- how I found my dining chairs on etsy
- my favorite cantilever dining chairs
LAUNDRY ROOM
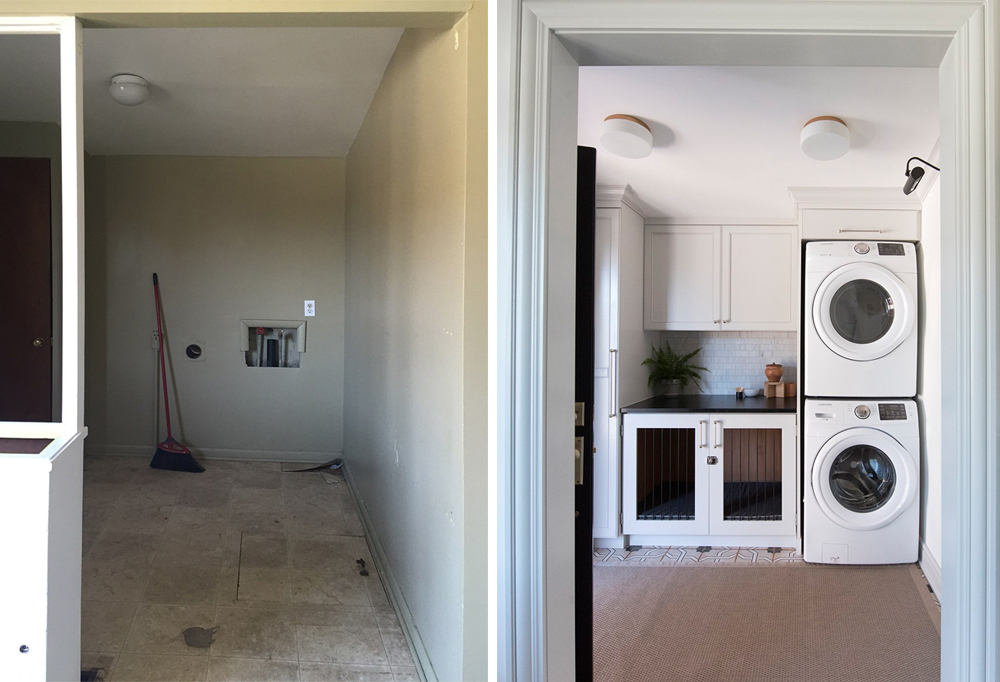 The laundry room received new tile to compliment the kitchen, custom cabinetry, new laundry units, updated lighting, a new exterior door, millwork, an integrated dog kennel (which can also be used for closed storage by swapping the cabinet doors), and a custom outdoor rug.
The laundry room received new tile to compliment the kitchen, custom cabinetry, new laundry units, updated lighting, a new exterior door, millwork, an integrated dog kennel (which can also be used for closed storage by swapping the cabinet doors), and a custom outdoor rug.
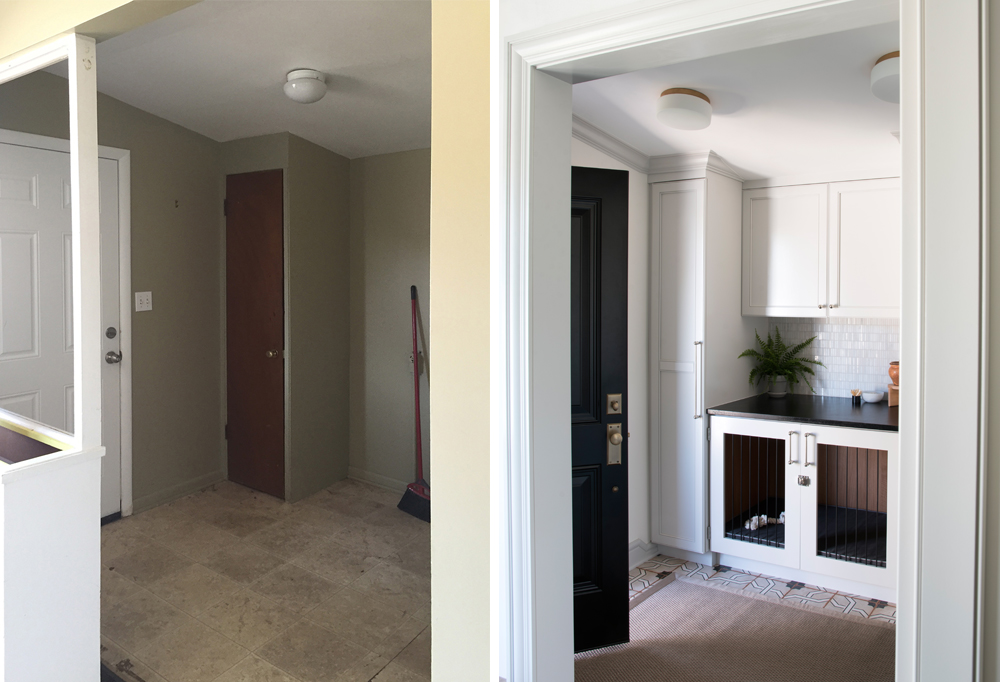 See the laundry room projects below:
See the laundry room projects below:
- laundry room reveal
- progression : one // two // three // four // five
- room 101 – laundry edition
- amazon finds for the laundry room
- laundry cheat sheets + stain remover guide
- dog portraits
- the dog towel
- DIY dog feeders
CARPORT
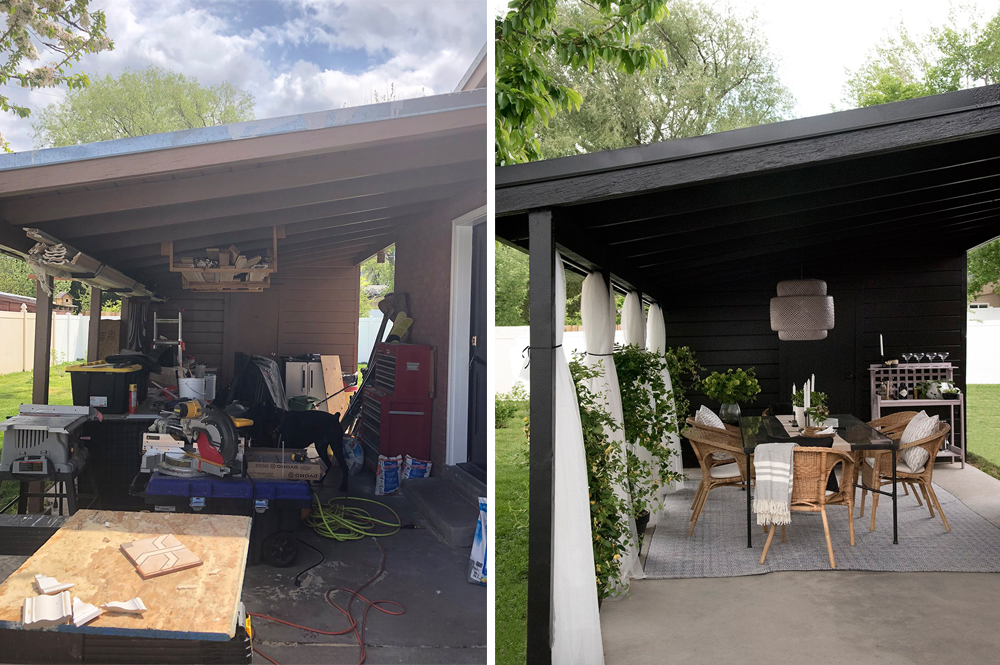 The carport was another one of my crazy ideas. The space wasn’t very useful for us and we love entertaining, so I decided to convert it to a veranda or outdoor dining space. This space actually ended up getting a ton of use! We didn’t do much other than paint, and clean up the area, but it made a huge difference.
The carport was another one of my crazy ideas. The space wasn’t very useful for us and we love entertaining, so I decided to convert it to a veranda or outdoor dining space. This space actually ended up getting a ton of use! We didn’t do much other than paint, and clean up the area, but it made a huge difference.
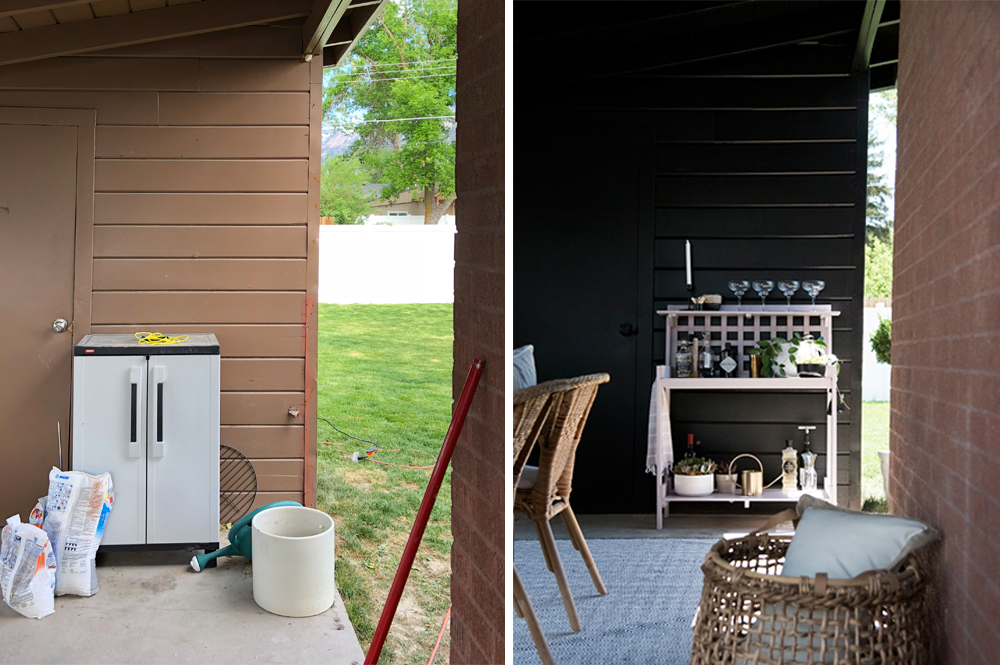 I swear by black paint in an exterior setting. These are the carport / veranda projects:
I swear by black paint in an exterior setting. These are the carport / veranda projects:
- carport reveal / veranda makeover
- veranda dinner party
- planter station / outdoor bar DIY
- outdoor patio dining selections
BACKYARD
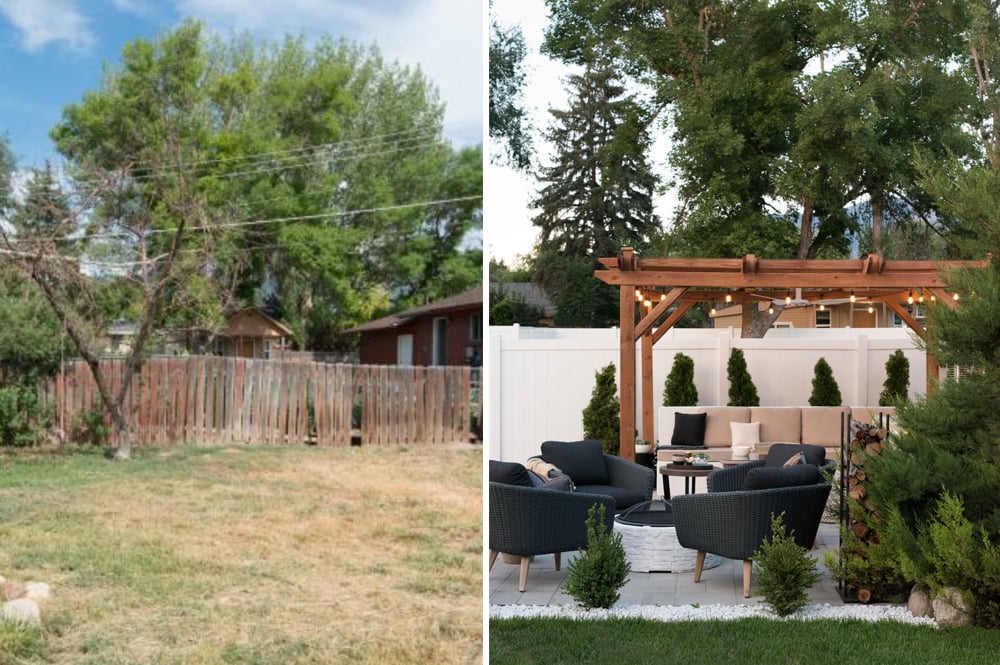 The backyard was certainly the most challenging project we tackled. It took two month of blood, sweat, and tears, smack dab in the middle of a hot Utah summer. We added dirt to level the yard, a privacy fence, installed a paver patio, pergola, landscaping, smart sprinkler system, and even built a custom outdoor concrete sofa. I wish I had better before images upon moving in, but I guess my focus at that point in time was on the interior.
The backyard was certainly the most challenging project we tackled. It took two month of blood, sweat, and tears, smack dab in the middle of a hot Utah summer. We added dirt to level the yard, a privacy fence, installed a paver patio, pergola, landscaping, smart sprinkler system, and even built a custom outdoor concrete sofa. I wish I had better before images upon moving in, but I guess my focus at that point in time was on the interior.
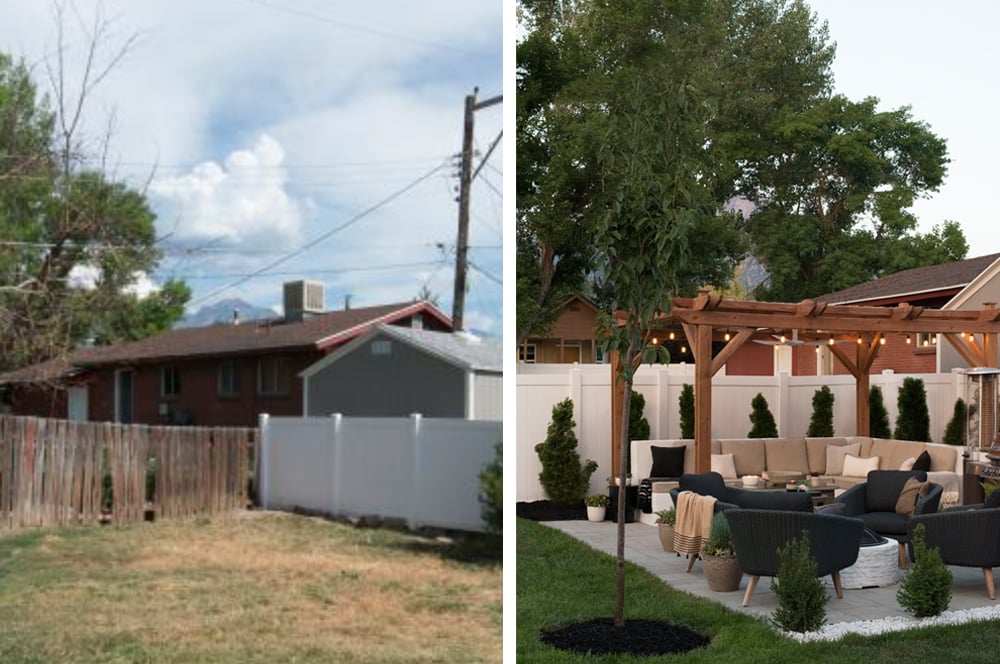 You’ll definitely want to check out the backyard projects- there are so many good DIY posts to save. It’s the spot I’m most proud of:
You’ll definitely want to check out the backyard projects- there are so many good DIY posts to save. It’s the spot I’m most proud of:
- backyard reveal
- the backyard one year later
- transitioning the backyard for fall
- winterizing the backyard
- paver patio DIY
- custom outdoor seating DIY
- cornhole board DIY
- favorite pitcher margarita recipe
- our landscaping design plan
- why you need an outdoor fan
- the backyard budget
- our backyard design plan
- outdoor succulent planter DIY
- citronella candle DIY
- oversized outdoor concrete candle DIY
- painting the outdoor concrete sofa
- selecting a fire pit
- neutral outdoor throw pillows
EXTERIOR
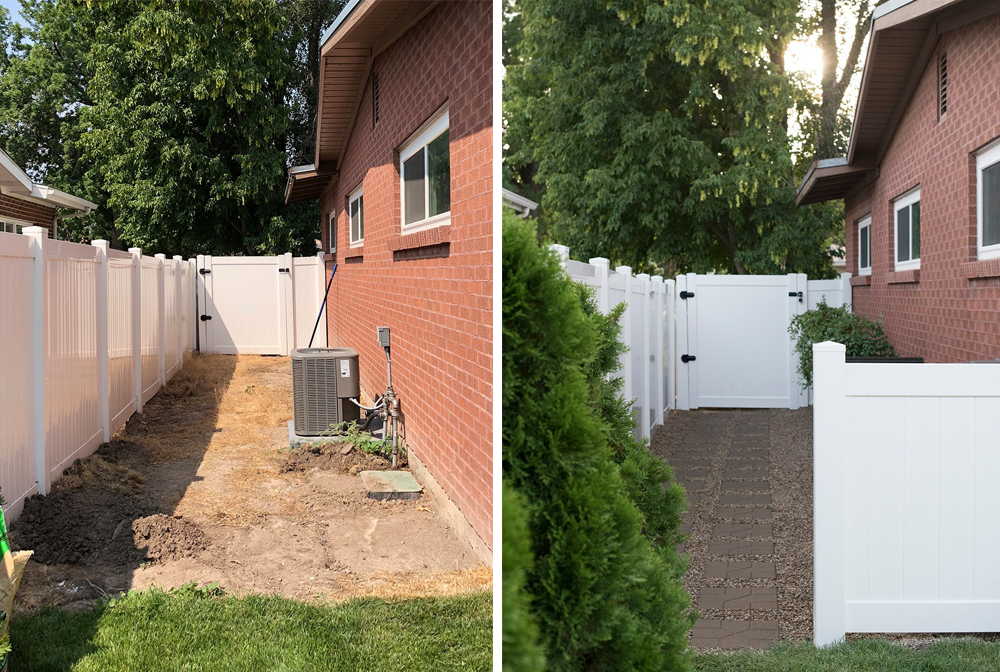 In addition to replacing every single window and exterior door, we tackled some odd areas on the outside of the home… like the “side yard”. We made it look a lot better and it’s much more functional. We also added curb appeal with window flower boxes and updated exterior lighting.
In addition to replacing every single window and exterior door, we tackled some odd areas on the outside of the home… like the “side yard”. We made it look a lot better and it’s much more functional. We also added curb appeal with window flower boxes and updated exterior lighting.
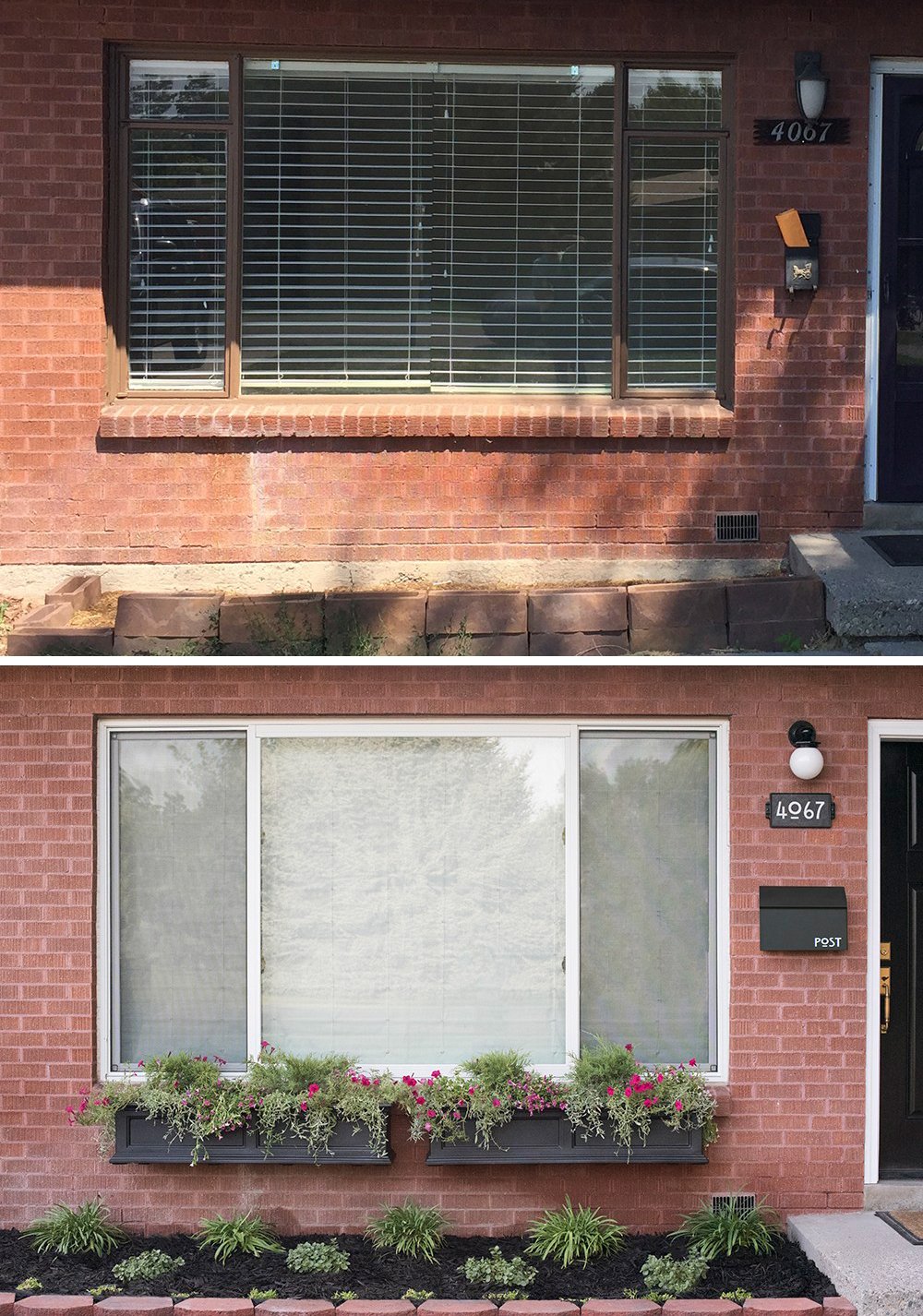 Lastly, here are all of the exterior projects:
Lastly, here are all of the exterior projects:
- exterior window flower box DIY
- transforming our side yard
- outdoor sconces and porch lights under $150
- exterior paint color combinations
- fall window flower box
- after dark house tour
Well, if you stuck around to the very end of the post- THANK YOU! I hope the farewell tour did this home justice. I also have to say how thankful I am to be on this journey with Emmett. We support each other’s crazy ideas and in the end- our dreams come to fruition. He has grown leaps and bounds as a carpenter throughout this renovation. I can’t wait to see our skillset evolve in our next home.
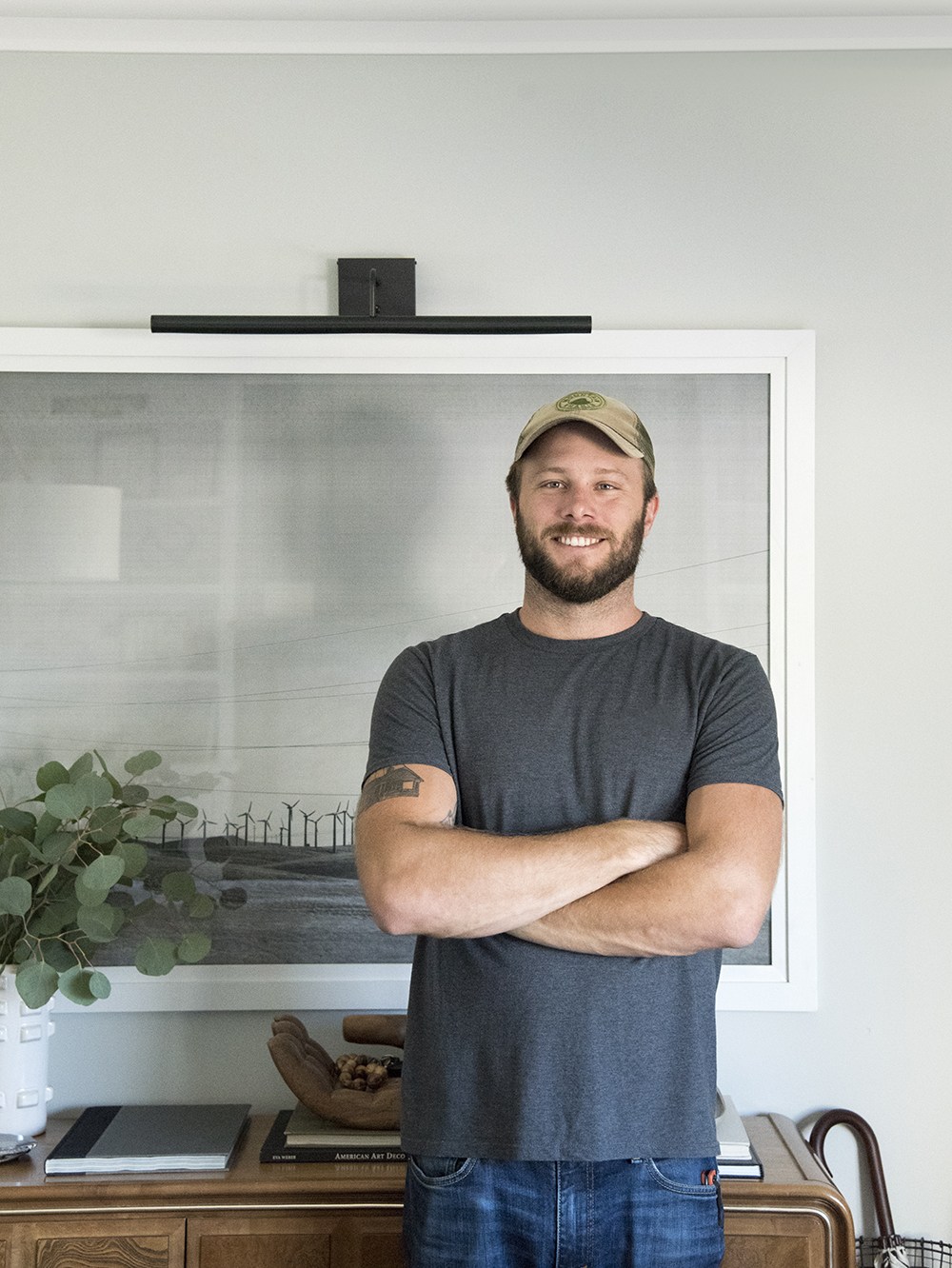 My mom and step dad just arrived this morning and although we didn’t know our closing date at the time they booked their flights, it looks like they’ll be helping us move tomorrow. They’re actually pretty excited because that means they get to see both houses while they’re here- and of course, we’re thankful to have extra helping hands. I’ll share the new house in a blog post later this week, and as always- you can follow behind the scenes on Instagram as we move.
My mom and step dad just arrived this morning and although we didn’t know our closing date at the time they booked their flights, it looks like they’ll be helping us move tomorrow. They’re actually pretty excited because that means they get to see both houses while they’re here- and of course, we’re thankful to have extra helping hands. I’ll share the new house in a blog post later this week, and as always- you can follow behind the scenes on Instagram as we move.
To our Millcreek rambler, you’ve been a delight. There were challenges, many mountains to climb, and hurdles to cross, but I hope we’ve restored you to your former glory- and then some. Every house deserves to be loved and taken care of.
Some of you were wondering if it’s difficult to leave? As I previously mentioned, it’s bittersweet. I wear a necklace with coordinates for each home we’ve renovated and they all hold a special place in my heart. Thank YOU for following our renovation journey these past couple years… I hope you’ll be just as excited to follow along on the next? And if you’ve been following since our Ohio home- giant thank you for sticking around! I can’t tell you how much it means. Stay tuned for lots of tours coming soon! We are VERY excited for the next chapter.
