Laundry Room : One Room Challenge – Week 3
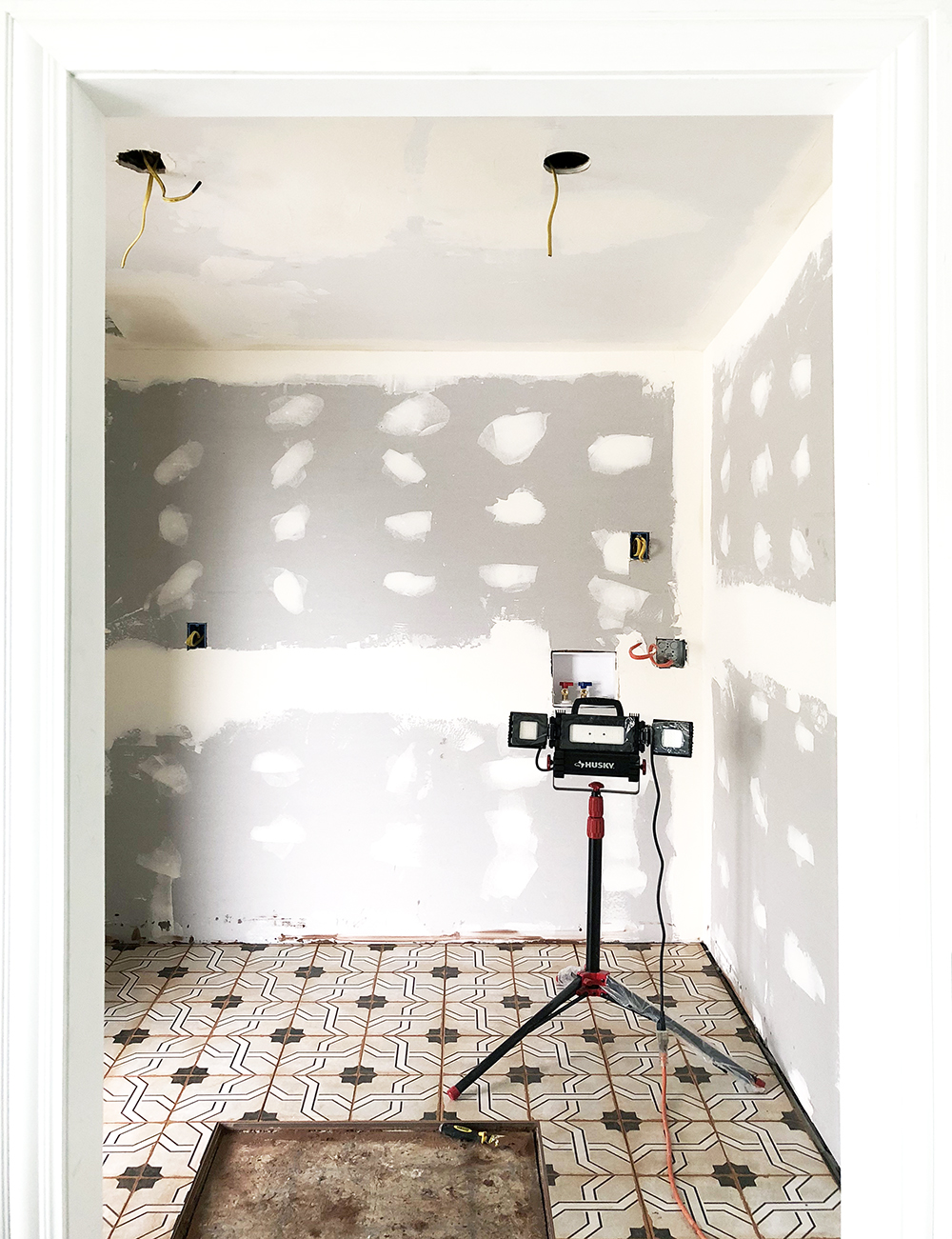 We’re into Week #3 of the One Room Challenge and things are moving right along. The room is actually looking like a room again (thanks to drywall), and the brand new subfloor has been covered in cement board and beautiful tile. Click through for the latest update and to see process images / exactly where we’re at!
We’re into Week #3 of the One Room Challenge and things are moving right along. The room is actually looking like a room again (thanks to drywall), and the brand new subfloor has been covered in cement board and beautiful tile. Click through for the latest update and to see process images / exactly where we’re at!
In case you missed the first two weeks, don’t worry! Catch up here: Week 1 (before images and the design plan) // Week 2 (demo, subfloor, plumbing, electrical, designing the dog crate)
Behind the new drywall, we added insulation, as well as updated plumbing and electrical. Everything is now up to code, brand new, and working more efficiently. Even though these items aren’t noticeable, they give us peace of mind knowing things are done correctly from the inside out.
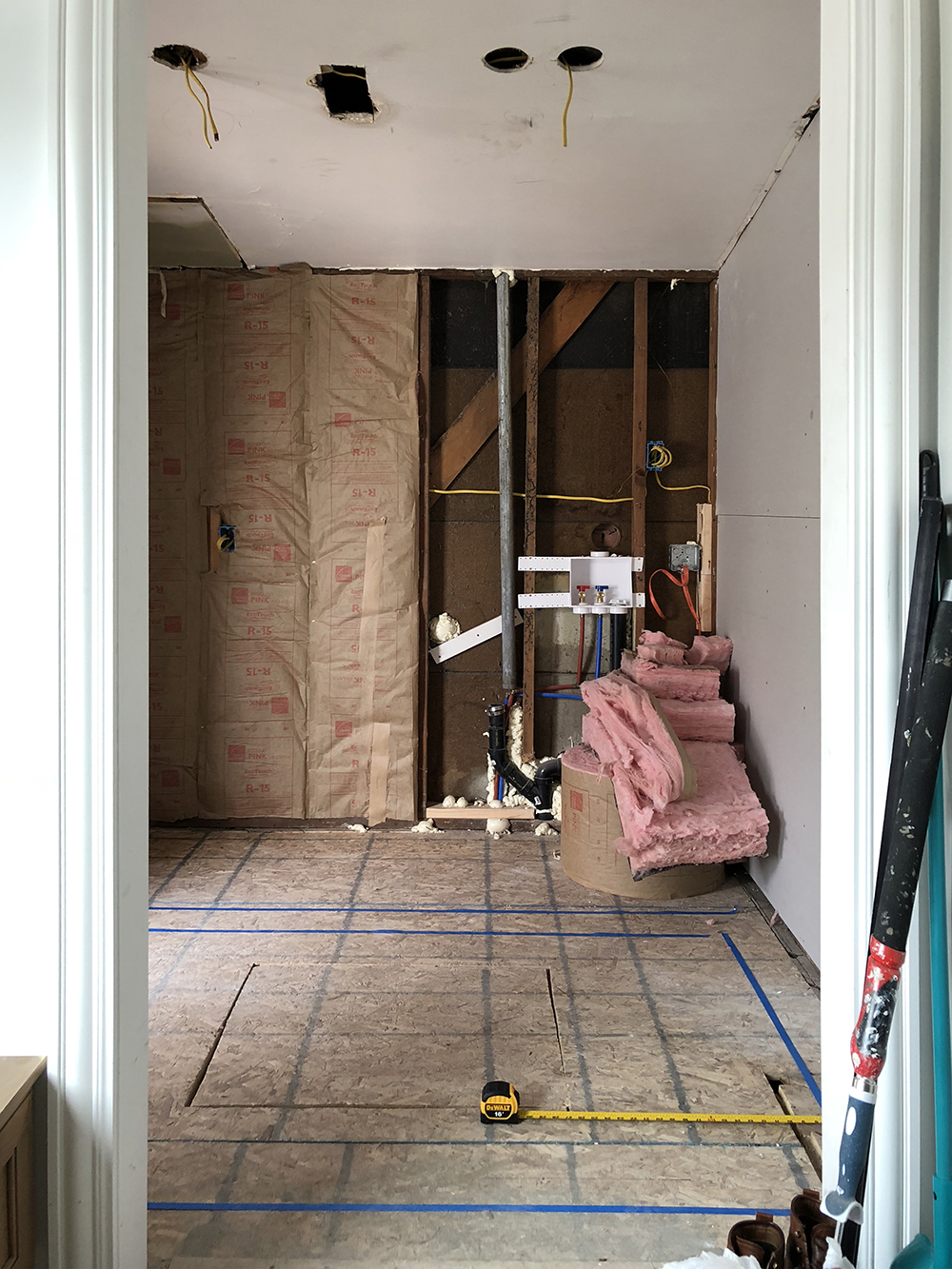 Emmett recruited help from of our friend Brad again this week to speed things along. They enjoy working on projects together and often help each other out… that means I get to focus on the design to-do list (like accessory shopping) and stay out of their way.
Emmett recruited help from of our friend Brad again this week to speed things along. They enjoy working on projects together and often help each other out… that means I get to focus on the design to-do list (like accessory shopping) and stay out of their way.
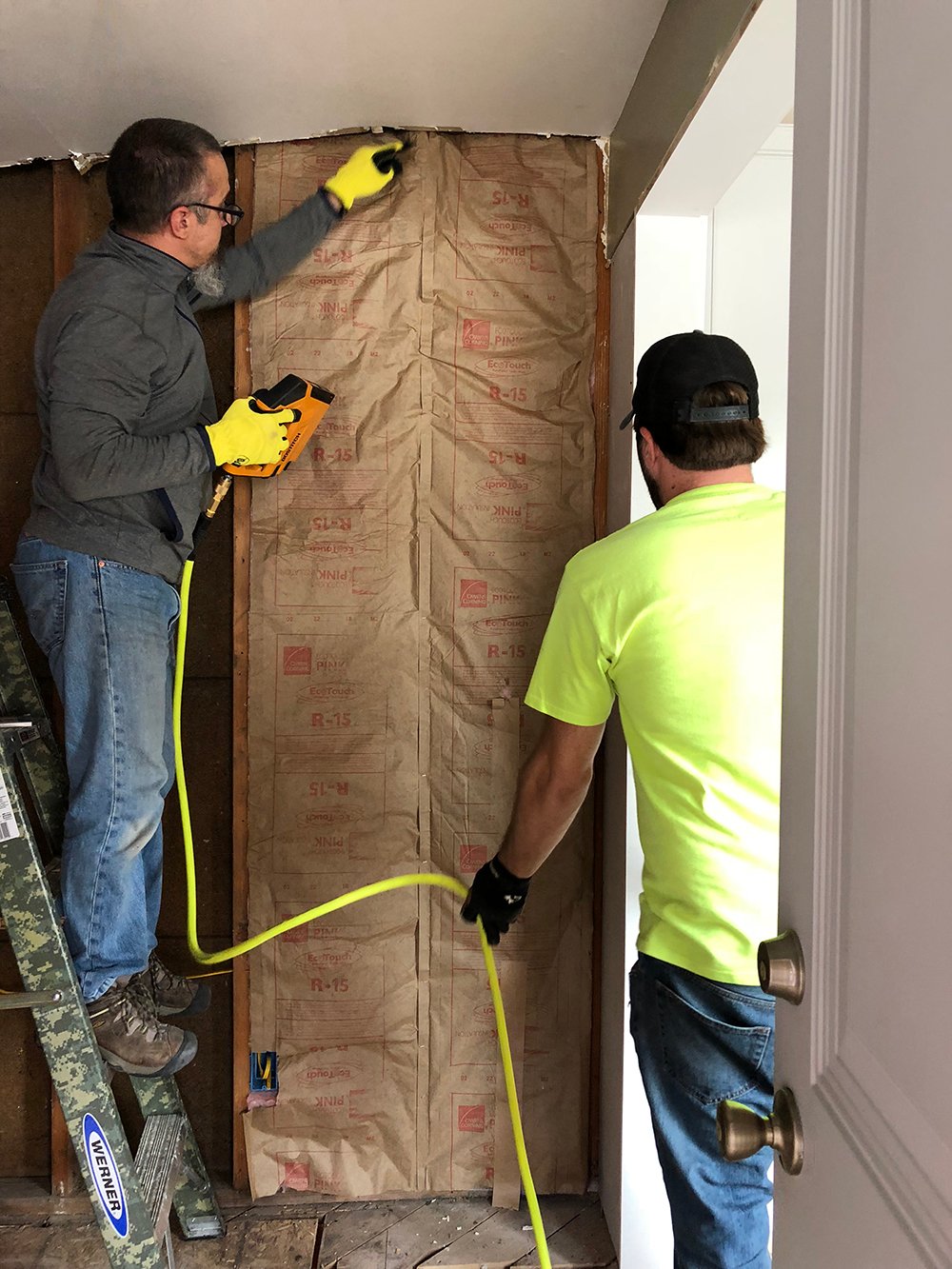 The space is so small, there’s really not room for a third set of hands. I was perfectly content selecting paint colors and finishes this week anyway. No hard feelings here, ha! Thanks Brad!
The space is so small, there’s really not room for a third set of hands. I was perfectly content selecting paint colors and finishes this week anyway. No hard feelings here, ha! Thanks Brad!
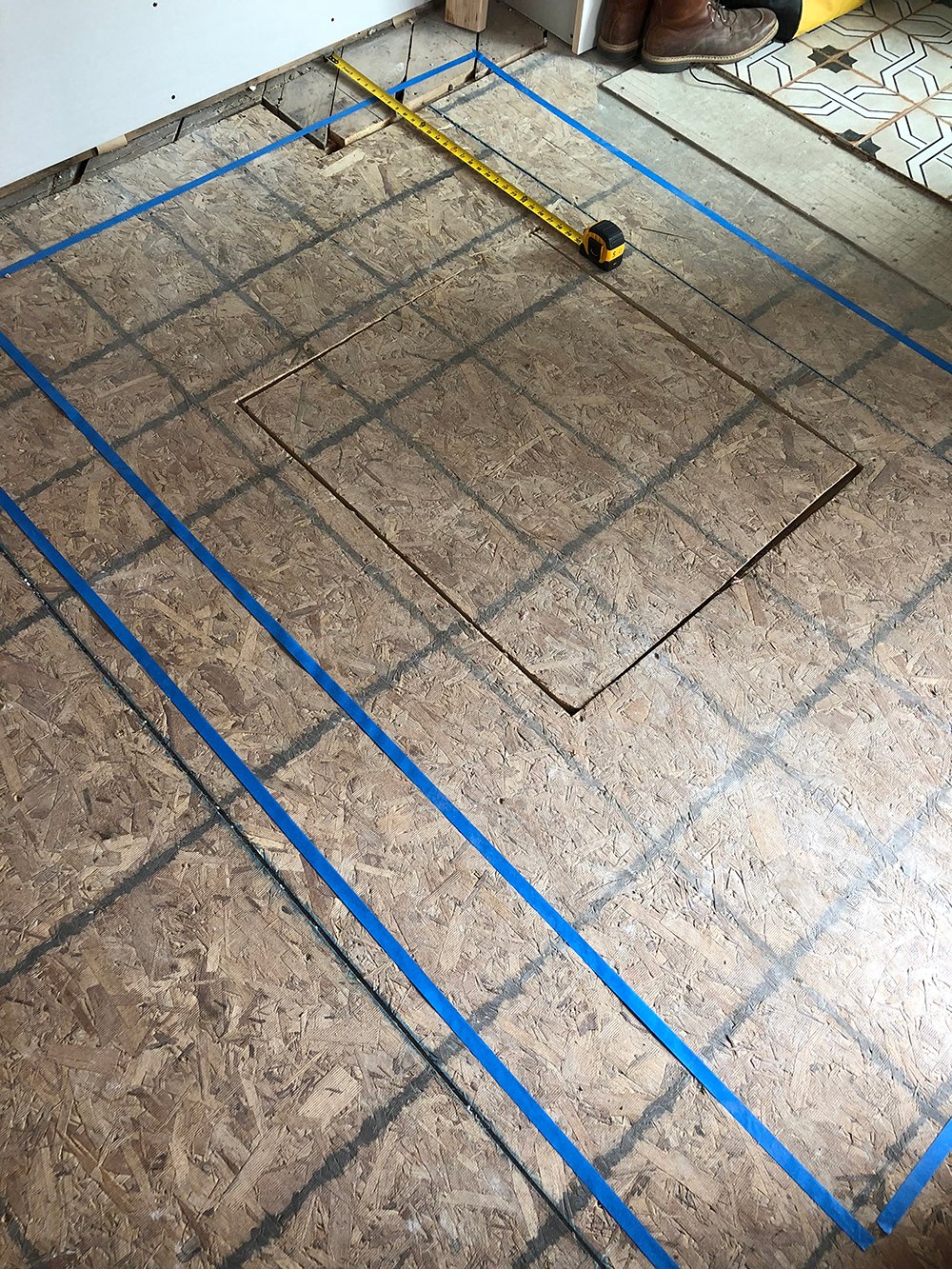 If you’re wondering about the blue painter’s tape on the floor… I also had to make a decision on a rug this week. I always tape out area rugs and art to see how they’ll fill the negative space. I opted for a custom sisal rug. I had a lengthly criteria for this particular rug… it needed to be outdoor / wet-rated, super durable (because of the dogs), it couldn’t compete with the floor tile pattern, and it had to fit an odd sized space (aka custom size). Check out my top four swatches below…
If you’re wondering about the blue painter’s tape on the floor… I also had to make a decision on a rug this week. I always tape out area rugs and art to see how they’ll fill the negative space. I opted for a custom sisal rug. I had a lengthly criteria for this particular rug… it needed to be outdoor / wet-rated, super durable (because of the dogs), it couldn’t compete with the floor tile pattern, and it had to fit an odd sized space (aka custom size). Check out my top four swatches below…
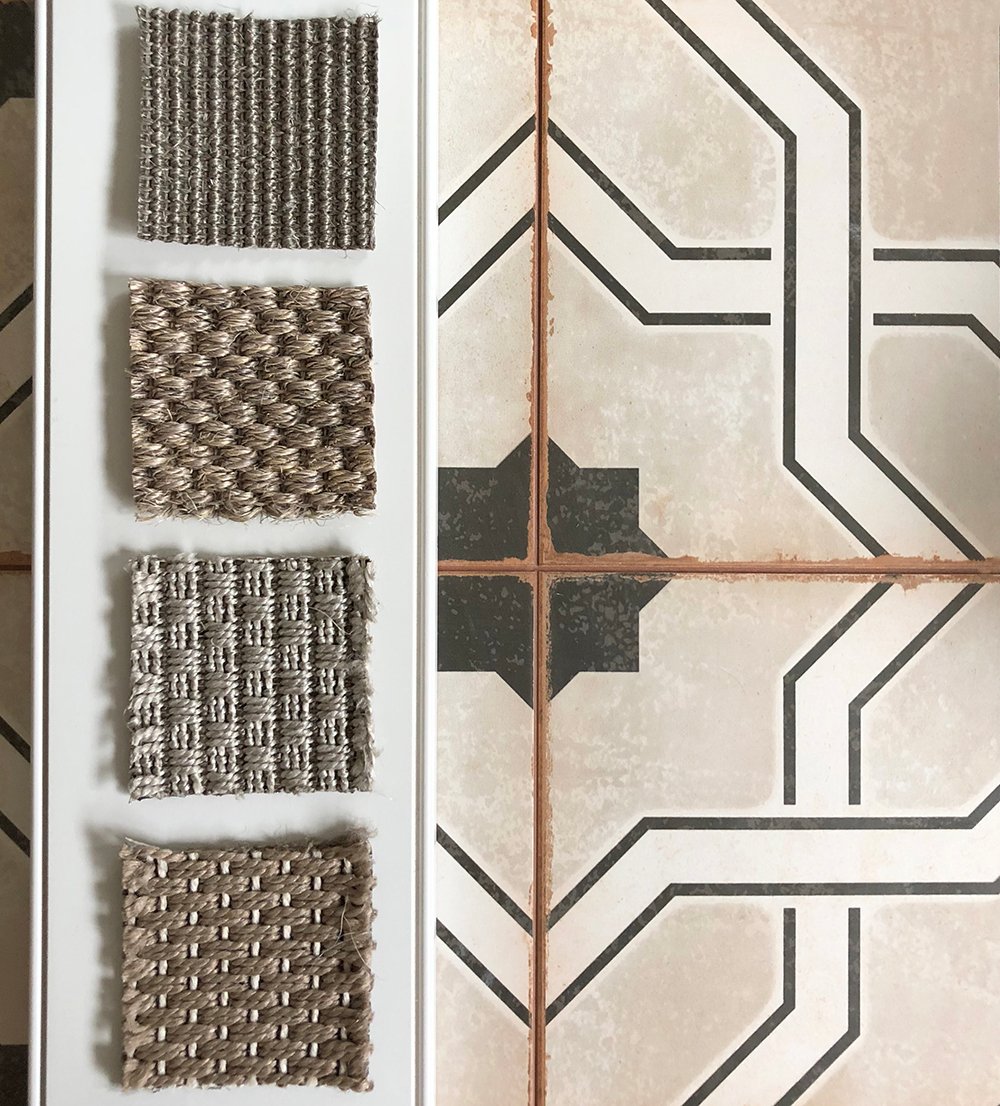 Can you guess which one I landed on? I actually polled Instagram and went with the popular vote because it was a toss up. The bottom option won! The rug should be here this week and I couldn’t be more excited to see it in the space. You can see the area it will fill based on the tape in the below image. My main concern was covering the crawl space access door. You can also check out this stair runner project we completed in the past, using the same company. Their rugs are top notch! Now I won’t have to worry about muddy paws running in and out of the back door. I can literally clean this rug with a water hose and it will look perfect again.
Can you guess which one I landed on? I actually polled Instagram and went with the popular vote because it was a toss up. The bottom option won! The rug should be here this week and I couldn’t be more excited to see it in the space. You can see the area it will fill based on the tape in the below image. My main concern was covering the crawl space access door. You can also check out this stair runner project we completed in the past, using the same company. Their rugs are top notch! Now I won’t have to worry about muddy paws running in and out of the back door. I can literally clean this rug with a water hose and it will look perfect again.
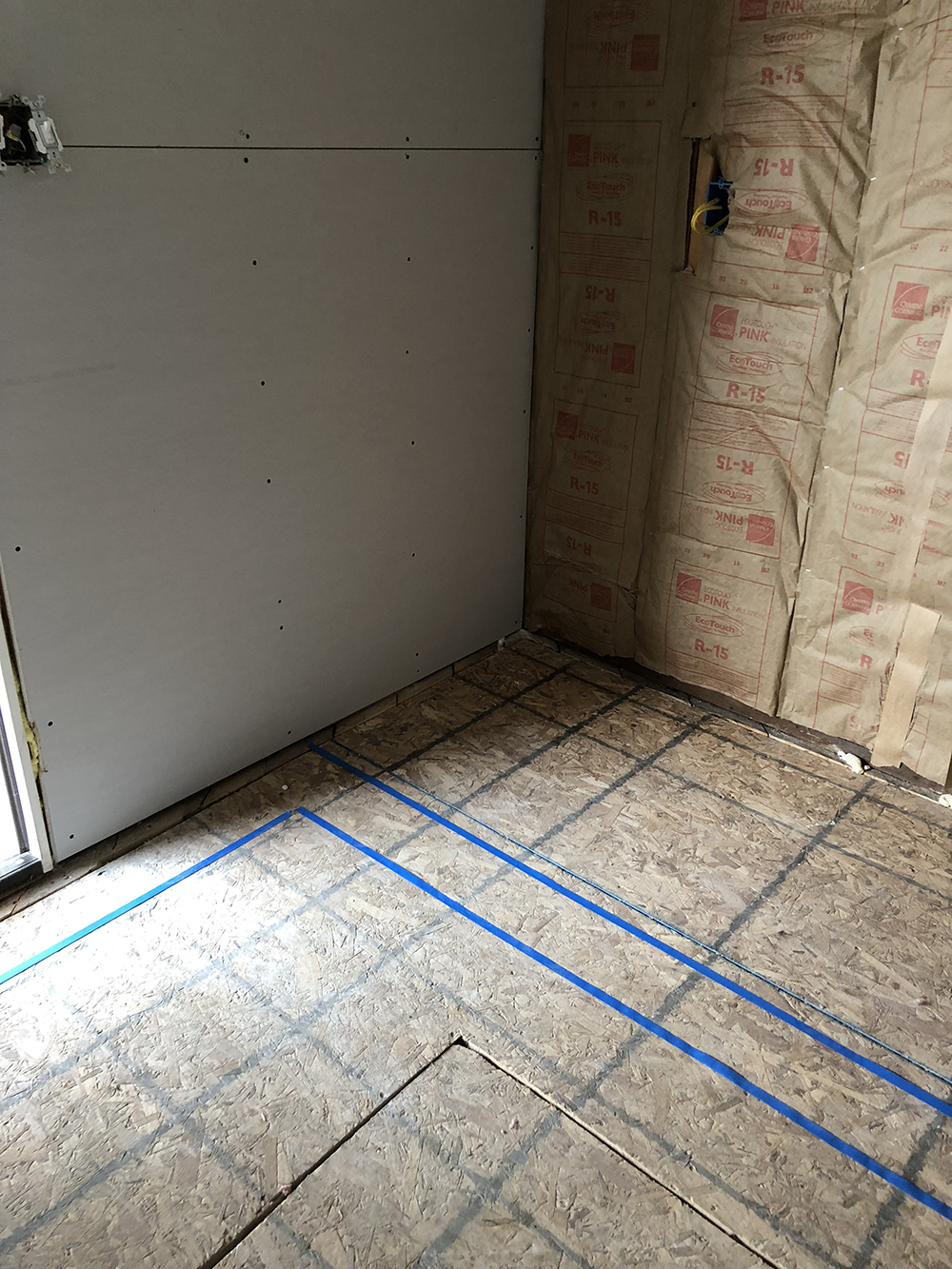 Speaking of the floor… as I mentioned last week, Emmett replaced the entire subfloor because it was rotten. After rebuilding that, he layered on cement board in preparation for tile, and this week you can see the completed floor tile (that matches the kitchen)! He stayed up until 1am grouting last night, bless his heart. The things we do for the ORC.
Speaking of the floor… as I mentioned last week, Emmett replaced the entire subfloor because it was rotten. After rebuilding that, he layered on cement board in preparation for tile, and this week you can see the completed floor tile (that matches the kitchen)! He stayed up until 1am grouting last night, bless his heart. The things we do for the ORC.
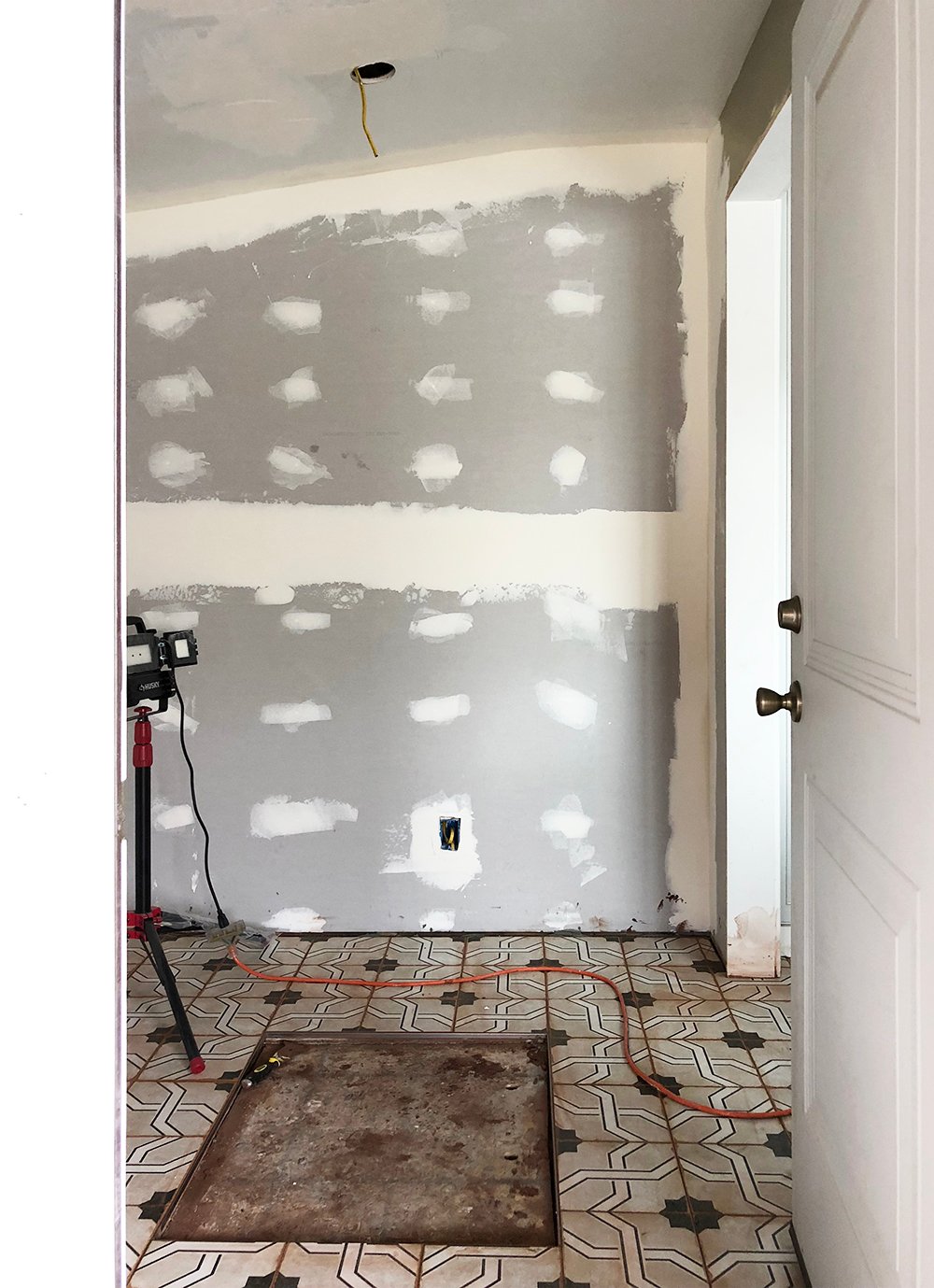 If you’re wondering about that giant rectangle in the center… that’ll be the crawlspace access door- which will be tiled at the very end and will blend perfectly with the floor. It will also be covered by a rug. You’ll notice it’s framed out with metal schluter strips to keep it looking nice, even, and neat. We did relocate the access door to a more centric part of the room, to ensure a rug would cover all four sides of it. Smart, right? That was actually Emmett’s idea.
If you’re wondering about that giant rectangle in the center… that’ll be the crawlspace access door- which will be tiled at the very end and will blend perfectly with the floor. It will also be covered by a rug. You’ll notice it’s framed out with metal schluter strips to keep it looking nice, even, and neat. We did relocate the access door to a more centric part of the room, to ensure a rug would cover all four sides of it. Smart, right? That was actually Emmett’s idea.
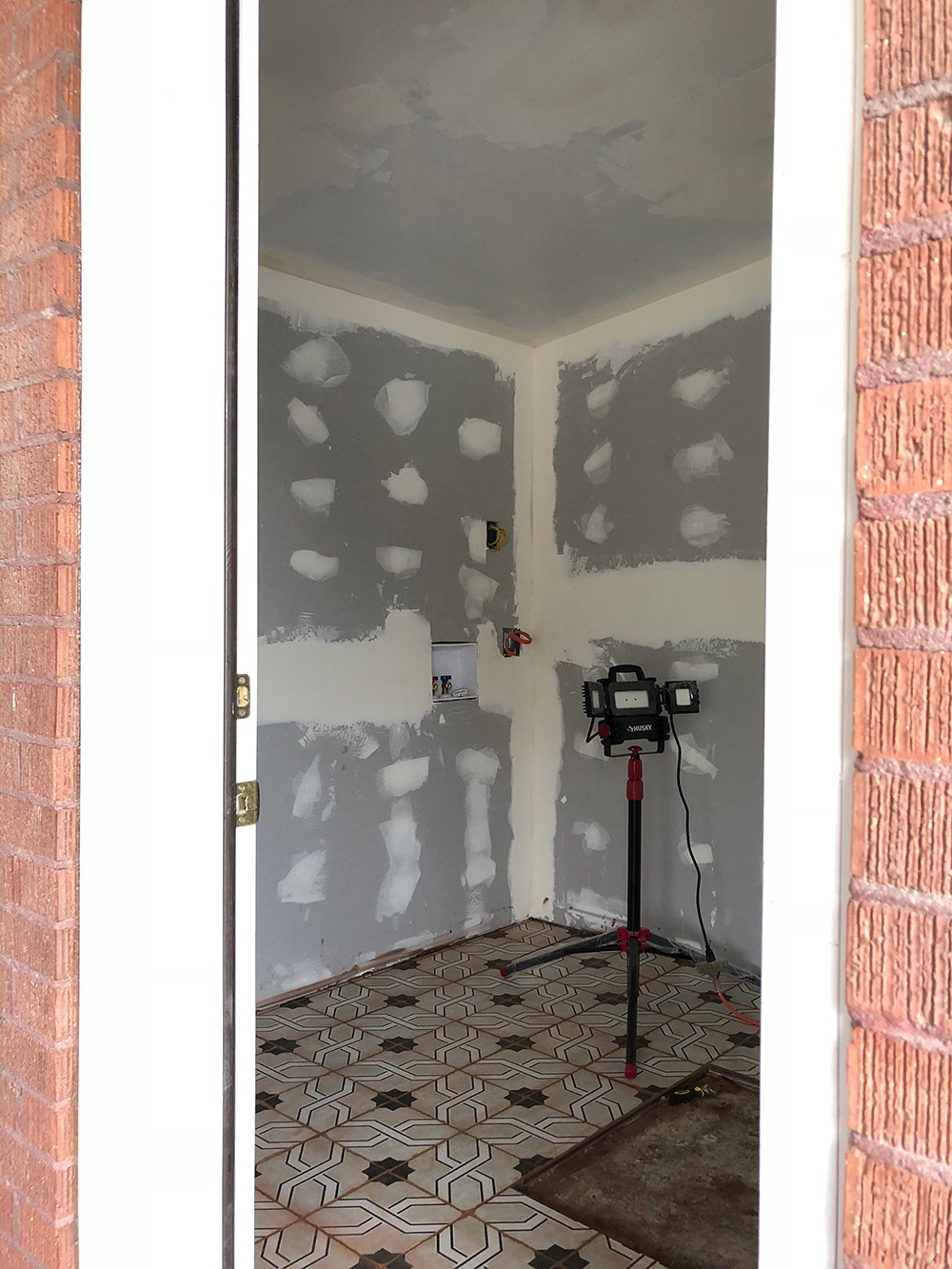 The drywall is also coming right along. Everything has been mudded and is ready for sanding. We’re hoping to get that finished and primed this week. As you know, painting is my very last step… so that will occur at the very end.
The drywall is also coming right along. Everything has been mudded and is ready for sanding. We’re hoping to get that finished and primed this week. As you know, painting is my very last step… so that will occur at the very end.
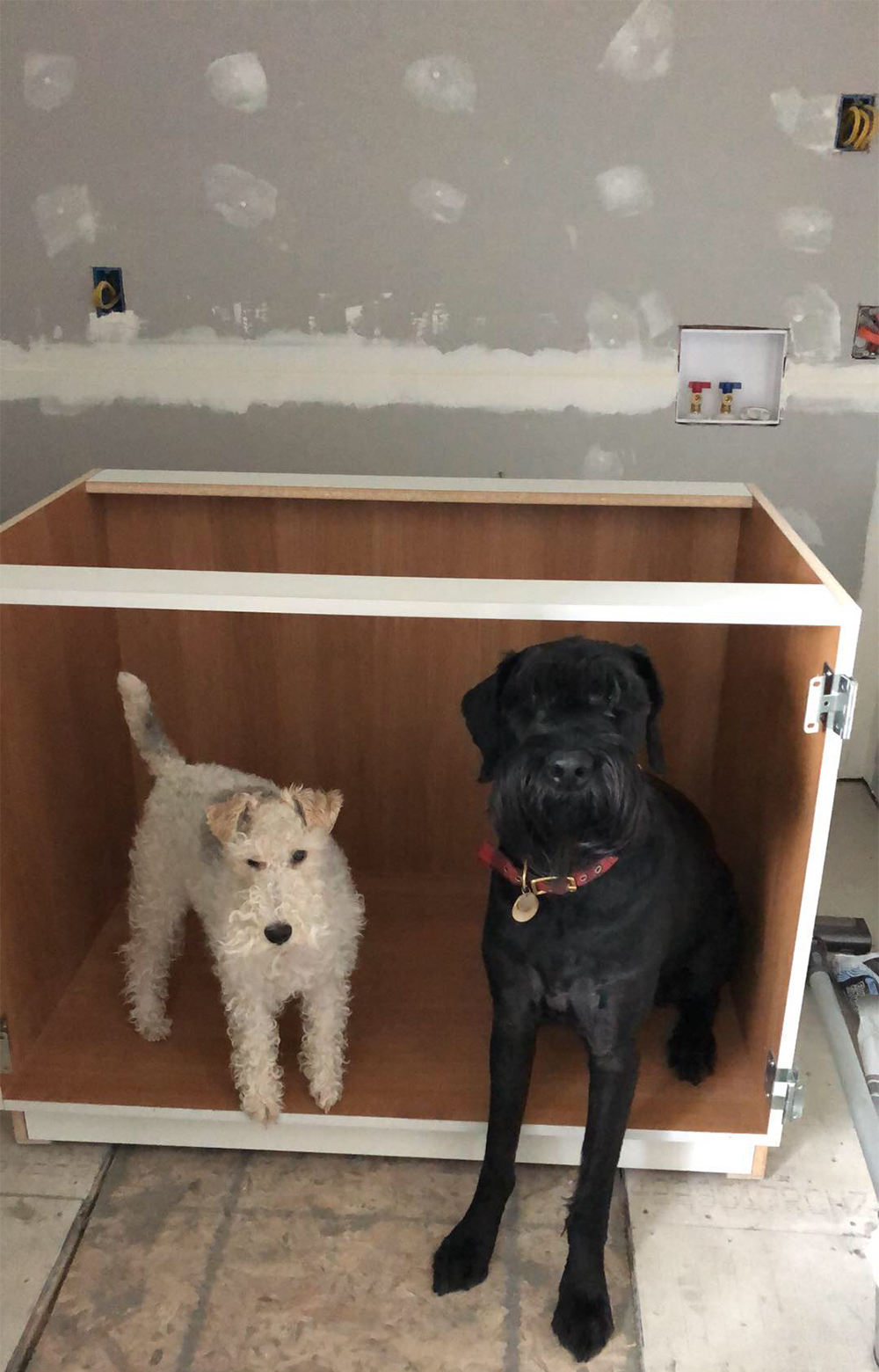 I swiped this image from my Insta story (the reason for the blurriness), but the cabinetry has arrived and the dogs are already testing out their custom crate. I swear I didn’t tell them to get in there… they did this on their own. Obviously, I think they’re perfect and adorable, but they look so stinkin’ cute in there!! The inside is wrapped in a super durable wood-looking laminate. We’re still waiting on the doors to arrive, but Emmett sent me this progress photo from the cabinetry shop, so you can get a visual…
I swiped this image from my Insta story (the reason for the blurriness), but the cabinetry has arrived and the dogs are already testing out their custom crate. I swear I didn’t tell them to get in there… they did this on their own. Obviously, I think they’re perfect and adorable, but they look so stinkin’ cute in there!! The inside is wrapped in a super durable wood-looking laminate. We’re still waiting on the doors to arrive, but Emmett sent me this progress photo from the cabinetry shop, so you can get a visual…
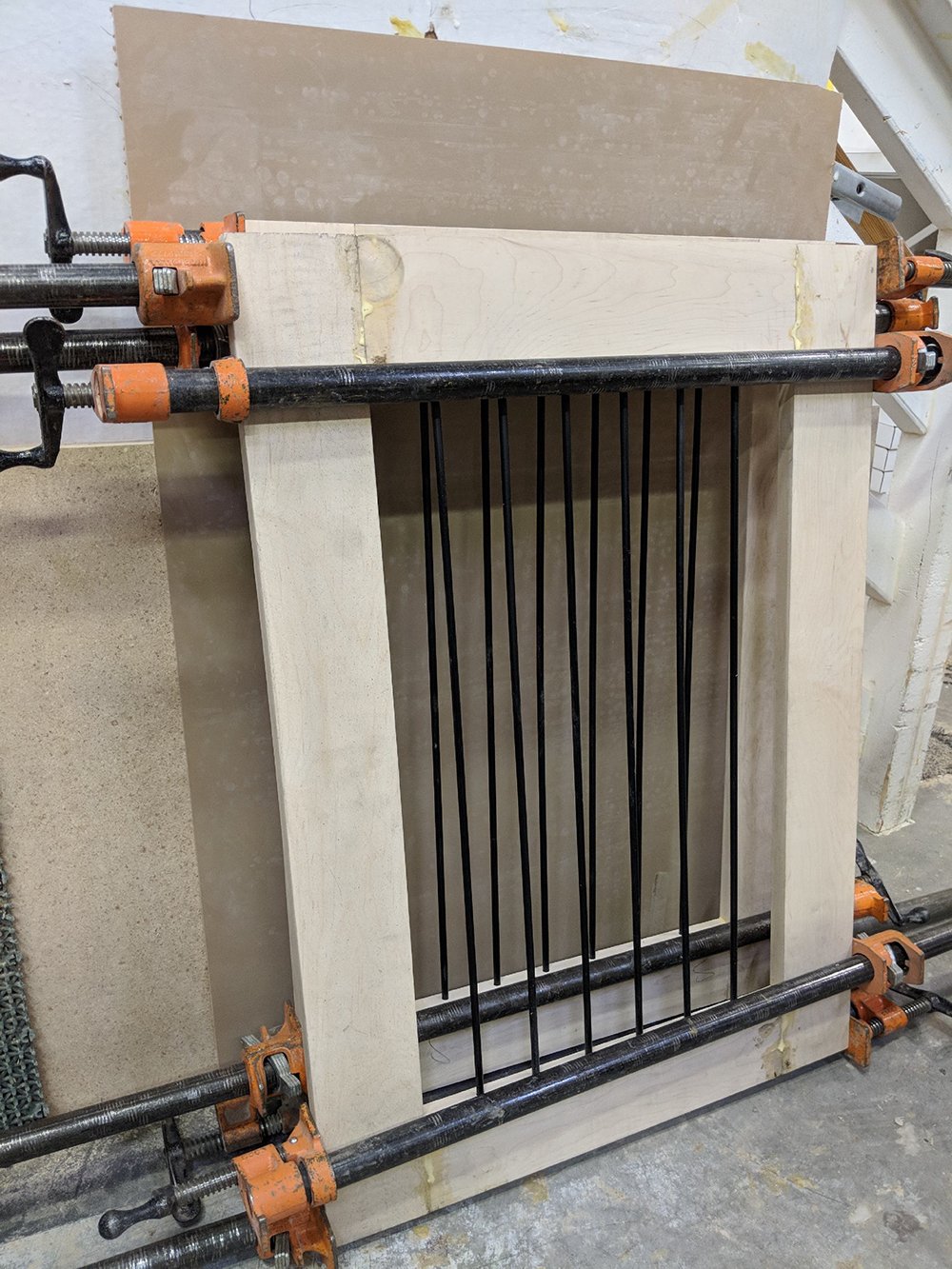 We still have a long way to go, but we’re crossing things off the to-do list pretty quickly…
We still have a long way to go, but we’re crossing things off the to-do list pretty quickly…
demoreplace subfloorupdate electricalupdate plumbingadd insulationcut new crawlspace accessreplace drywallcut new exterior exhaust vent for dryer- sand drywall
- prime drywall
lay cement boardlay floor tilegrout tile- seal tile
- install cabinetry
- install cabinetry doors
- paint exterior door
- repair exterior (where vent was moved)
- install exterior / back entry porch light
- countertop installation
- install stacked laundry units
- tile backsplash
- install cabinetry hardware
- install decor / hooks / etc
- style space
- organize and restock cabinets
I’d love to hear your thoughts and feedback of our progress so far! To see the other guest designer spaces in the challenge… click the logo below:

