The Final Hall Closet
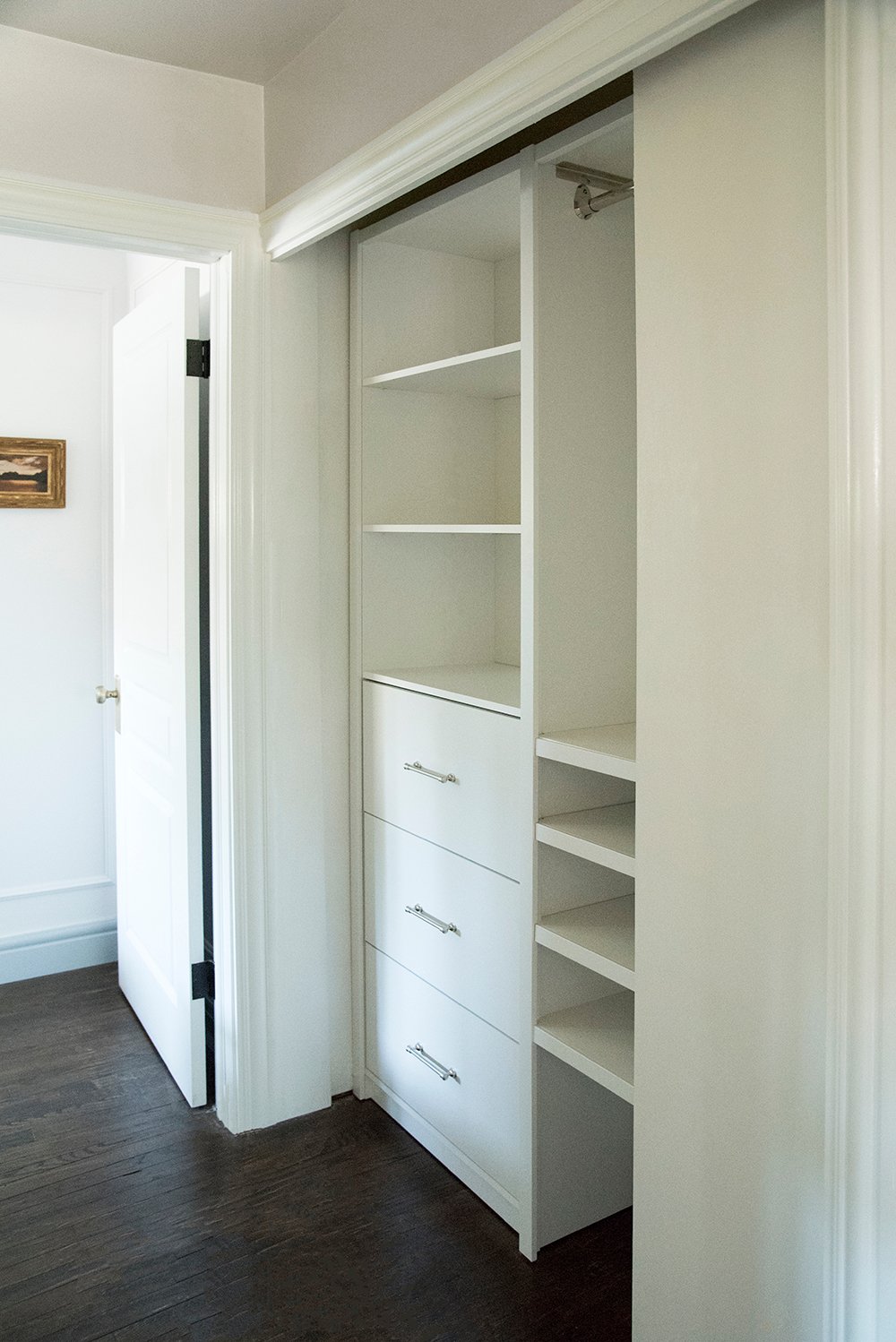 I’m so excited to share the fifth(!) and final closet reveal in our home…. the hall closet. We’ve been knocking out one closet per month and I can’t believe how helpful these units have been. Click through for the last bit of insight and for a glimpse at the items we keep in the hallway…
I’m so excited to share the fifth(!) and final closet reveal in our home…. the hall closet. We’ve been knocking out one closet per month and I can’t believe how helpful these units have been. Click through for the last bit of insight and for a glimpse at the items we keep in the hallway…
This closet is really sort of the “overflow” closet. It’s so close in proximity to the master closets, Emmett and I have both started filling it with our out-of-season items. It has also turned into a place for our gear- like camping equipment, our tent, hiking packs, and sleeping bags. I guess you could call it the catch all of closets.
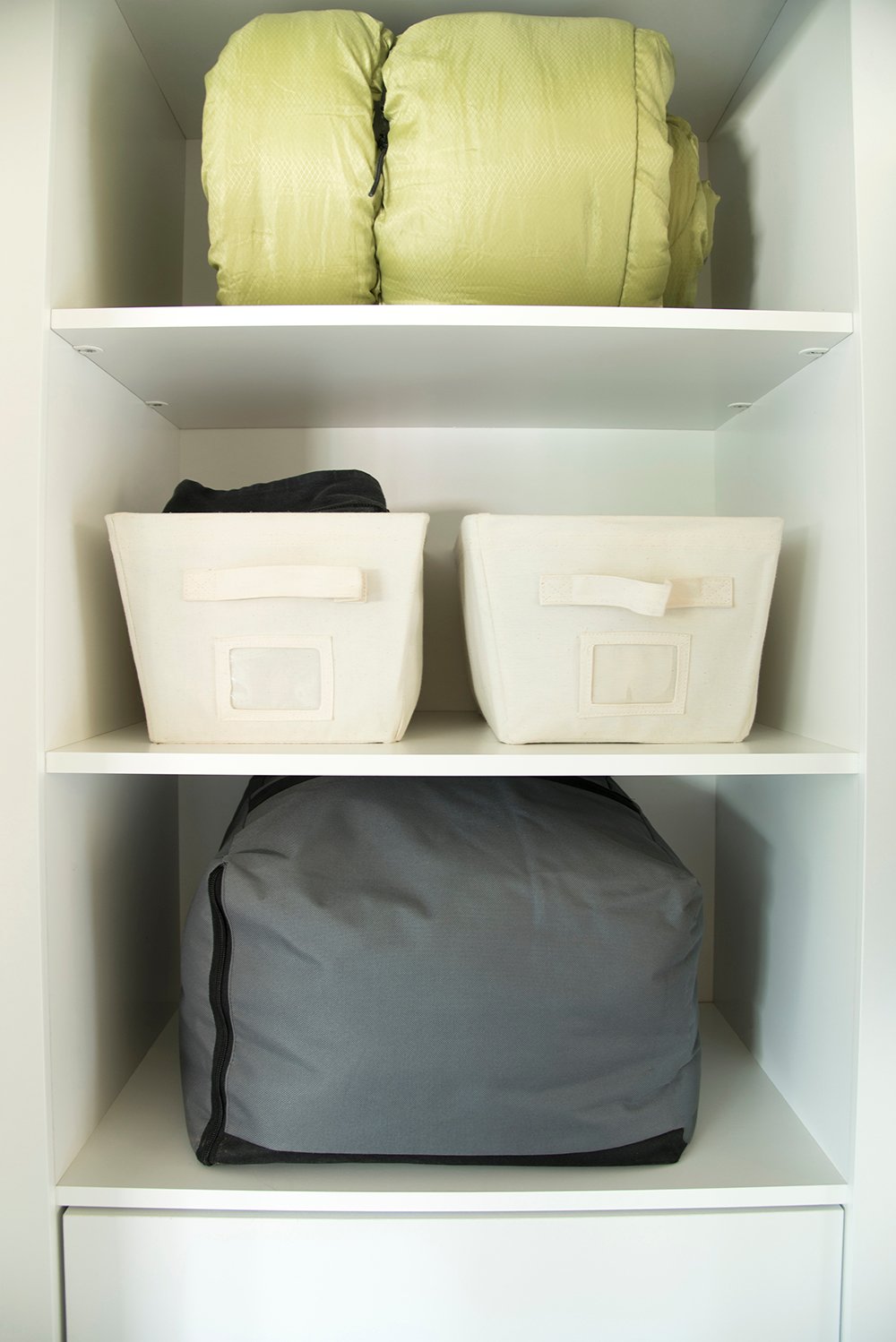 This closet was tricky for a couple different reasons. First, it used to contain an access panel for the hot water heater, so we had to do some patching because part of the closet was drywall and the other part was literally particle board stapled to the wall. It made zero sense. Secondly, figuring out doors for this space was sort of an issue. I don’t love french doors in a hallway because they take up a lot of space and feel claustrophobic when open. Honestly, we’re still waiting on the doors to arrive, but this closet is definitely intended to serve as closed, out-of-sight storage in the hallway.
This closet was tricky for a couple different reasons. First, it used to contain an access panel for the hot water heater, so we had to do some patching because part of the closet was drywall and the other part was literally particle board stapled to the wall. It made zero sense. Secondly, figuring out doors for this space was sort of an issue. I don’t love french doors in a hallway because they take up a lot of space and feel claustrophobic when open. Honestly, we’re still waiting on the doors to arrive, but this closet is definitely intended to serve as closed, out-of-sight storage in the hallway.
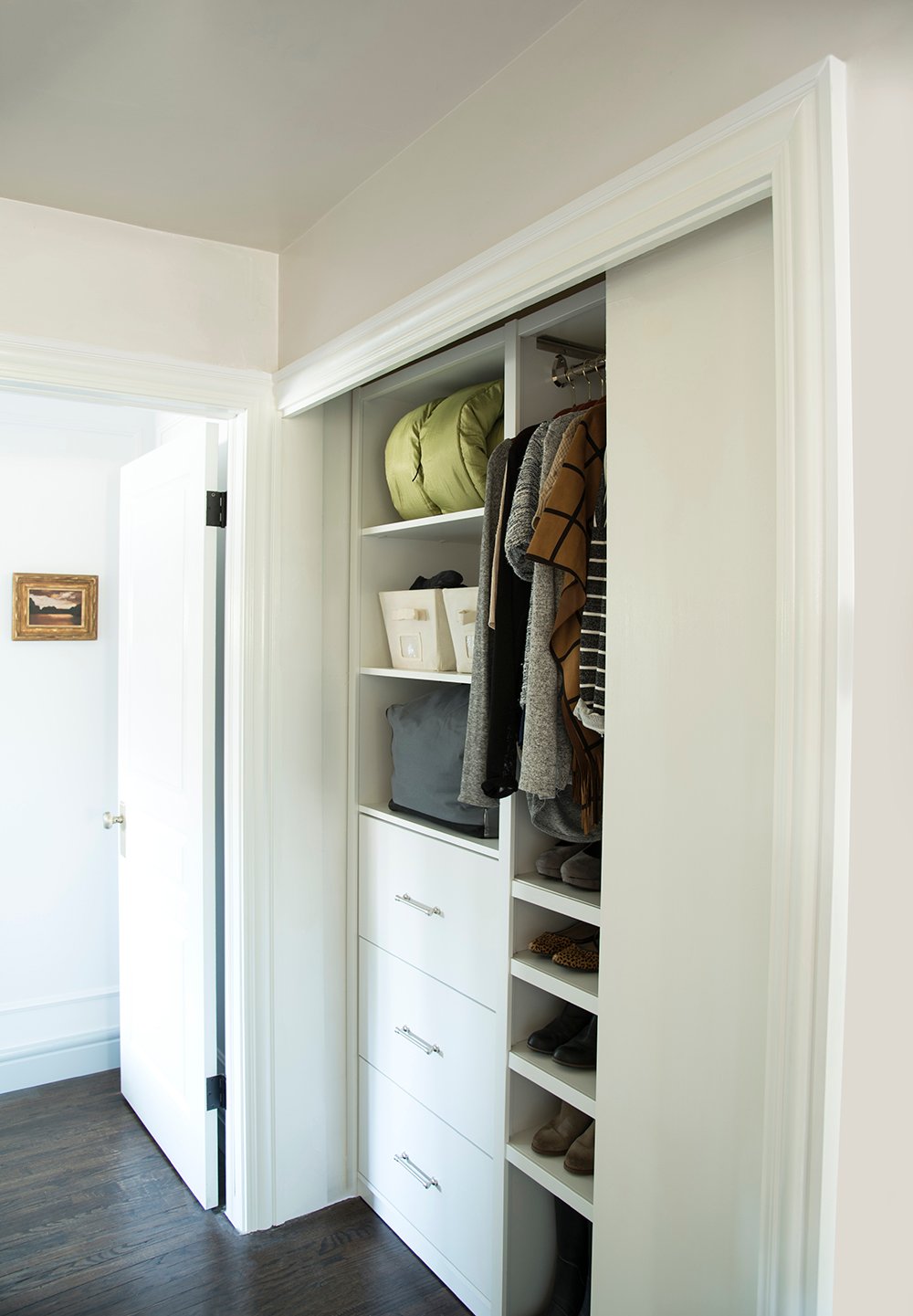 After posting my closet, everyone wanted to know where the shoes live! I honestly don’t have a ton of a shoes… weird, I know. I’m probably the only lady on the planet who doesn’t have a shoe infatuation. Since this closet is literally right off the master (look for that room reveal next week), the remainder of my shoes are a couple feet away in the hallway closet.
After posting my closet, everyone wanted to know where the shoes live! I honestly don’t have a ton of a shoes… weird, I know. I’m probably the only lady on the planet who doesn’t have a shoe infatuation. Since this closet is literally right off the master (look for that room reveal next week), the remainder of my shoes are a couple feet away in the hallway closet.
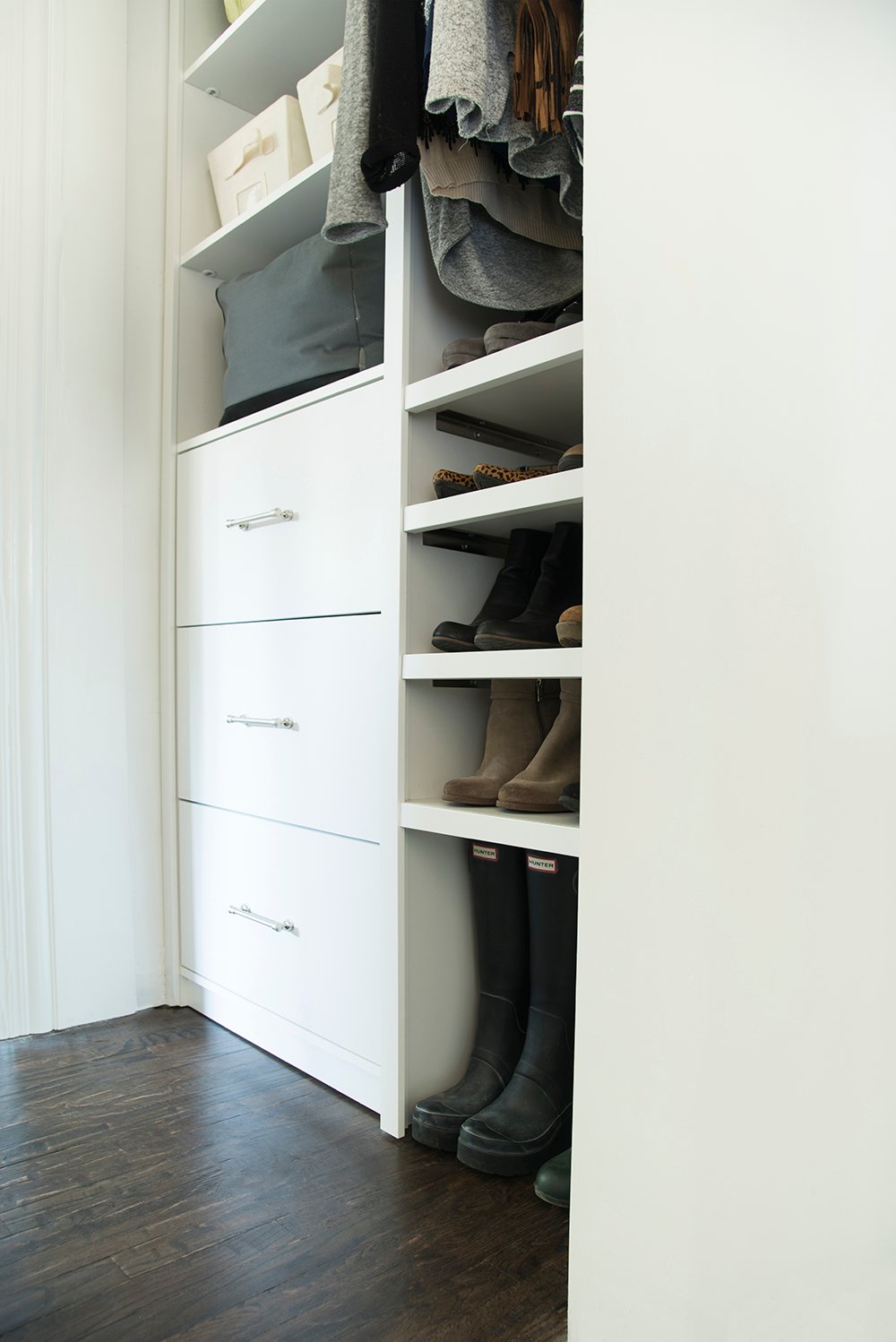 It’s hard to believe I designed this closet last September and it’s finally reality! I always print these handy little renderings for Emmett before he begins the installation process. After installing the first closet system, he doesn’t even need to read the instructions anymore. He simply looks at my PDF and makes it happen.
It’s hard to believe I designed this closet last September and it’s finally reality! I always print these handy little renderings for Emmett before he begins the installation process. After installing the first closet system, he doesn’t even need to read the instructions anymore. He simply looks at my PDF and makes it happen.
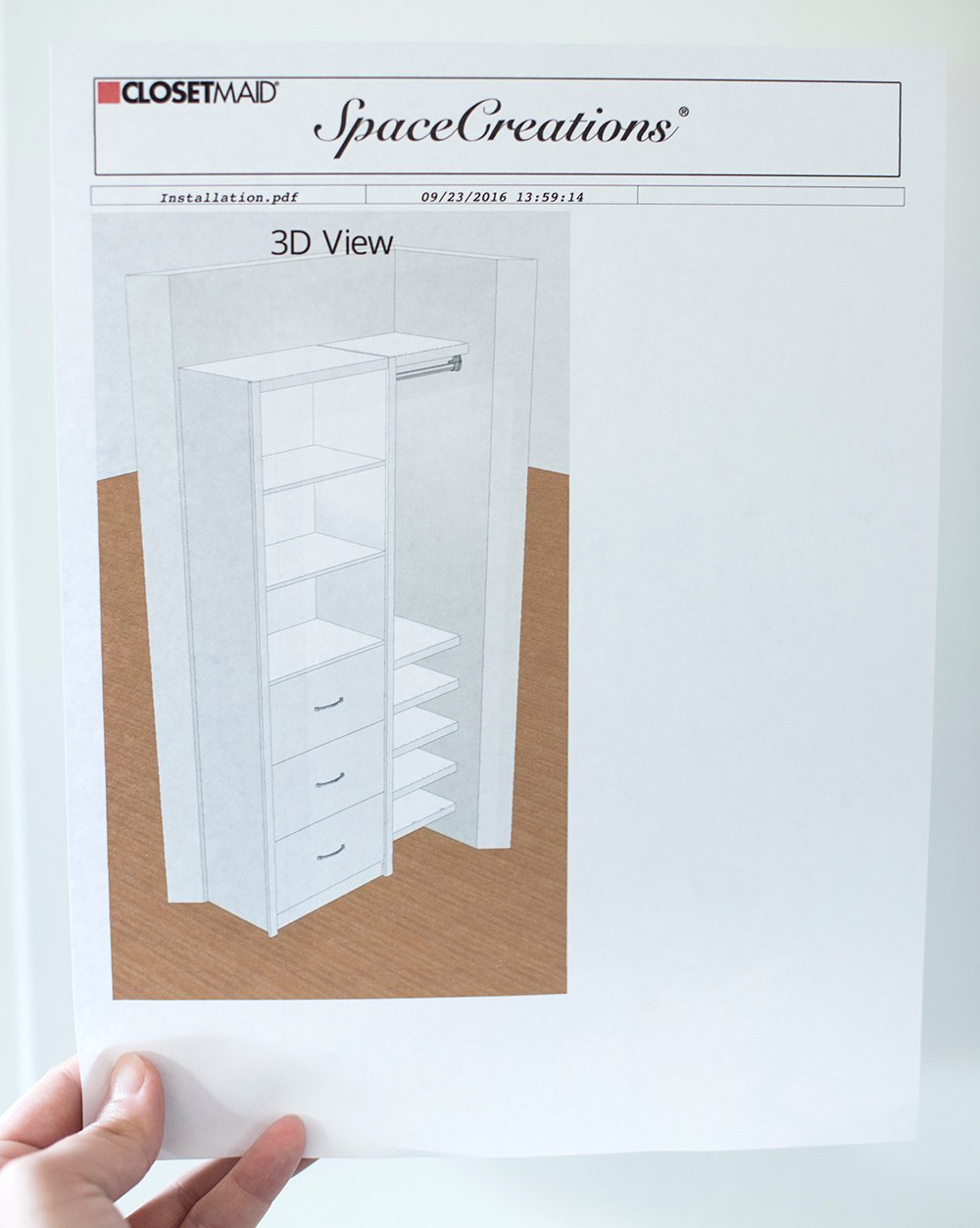
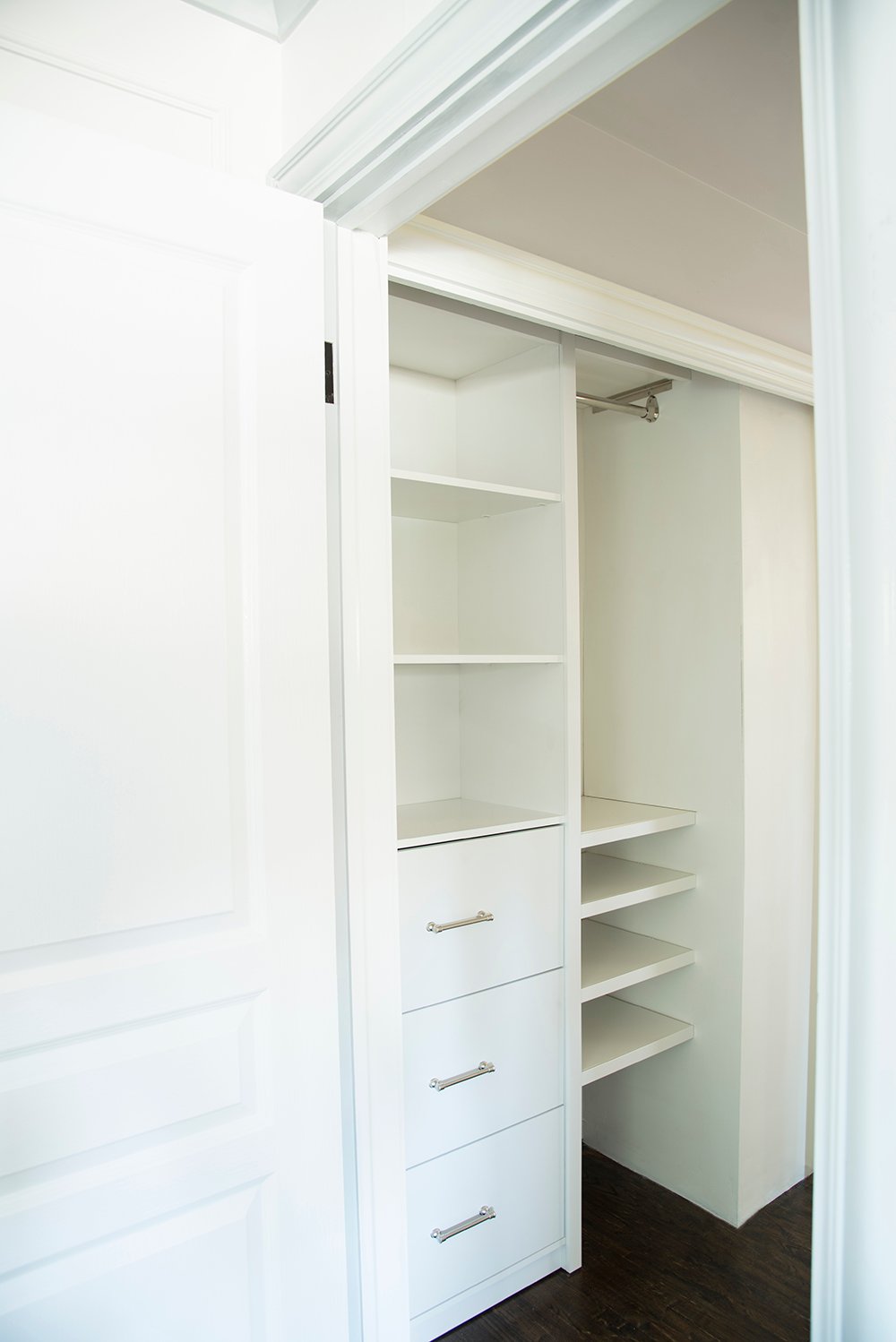 Did you notice anything different in the digram compared to the actual closet system? I made him remove the lower shelf so I would have a place to store my tall rain boots- something I didn’t think of initially. That’s the beauty of these systems- you can design it and then switch things around during install if you need to. The components are really quite flexible.
Did you notice anything different in the digram compared to the actual closet system? I made him remove the lower shelf so I would have a place to store my tall rain boots- something I didn’t think of initially. That’s the beauty of these systems- you can design it and then switch things around during install if you need to. The components are really quite flexible.
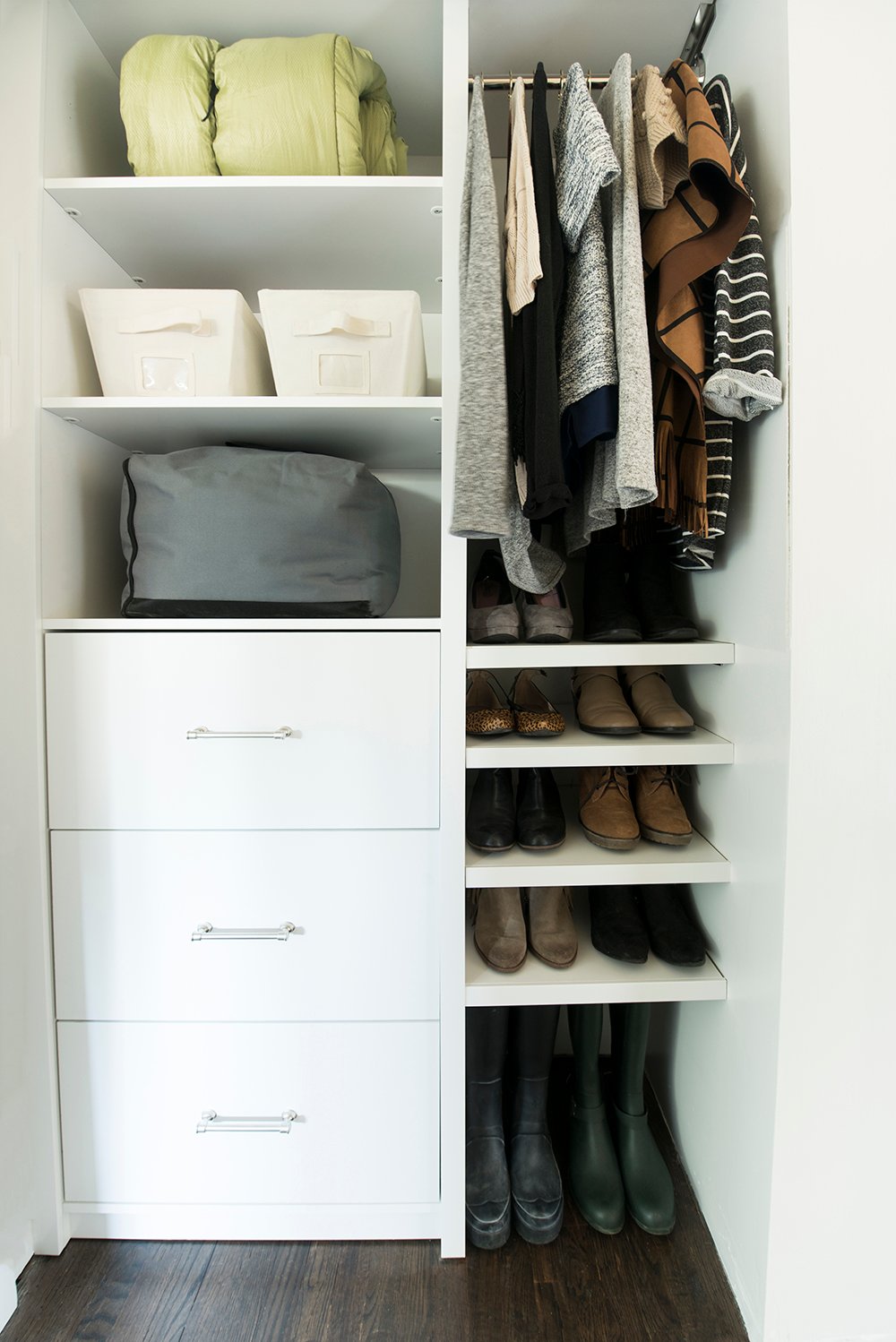 After five closets, I’ve learned a lot about our house, our stuff, and how I organize. In the end, I am SO stoked about our new closets… check out my top 3 favorite features below:
After five closets, I’ve learned a lot about our house, our stuff, and how I organize. In the end, I am SO stoked about our new closets… check out my top 3 favorite features below:
I have to give a huge thanks to my friends at ClosetMaid for agreeing to do this series with me- I’ve truly had the best time getting organized. If you want to see all the closets, find them at the links below:
Guest Room // Office // Master (His) // Master (Hers) // Hallway
One last question… which closet did YOU guys like best? I’d love to read your comments below! For those of you who might be tired of seeing closets and organization posts, I swear, there are no more in our home to makeover. Ha! Thanks for following along- y’all are the best!
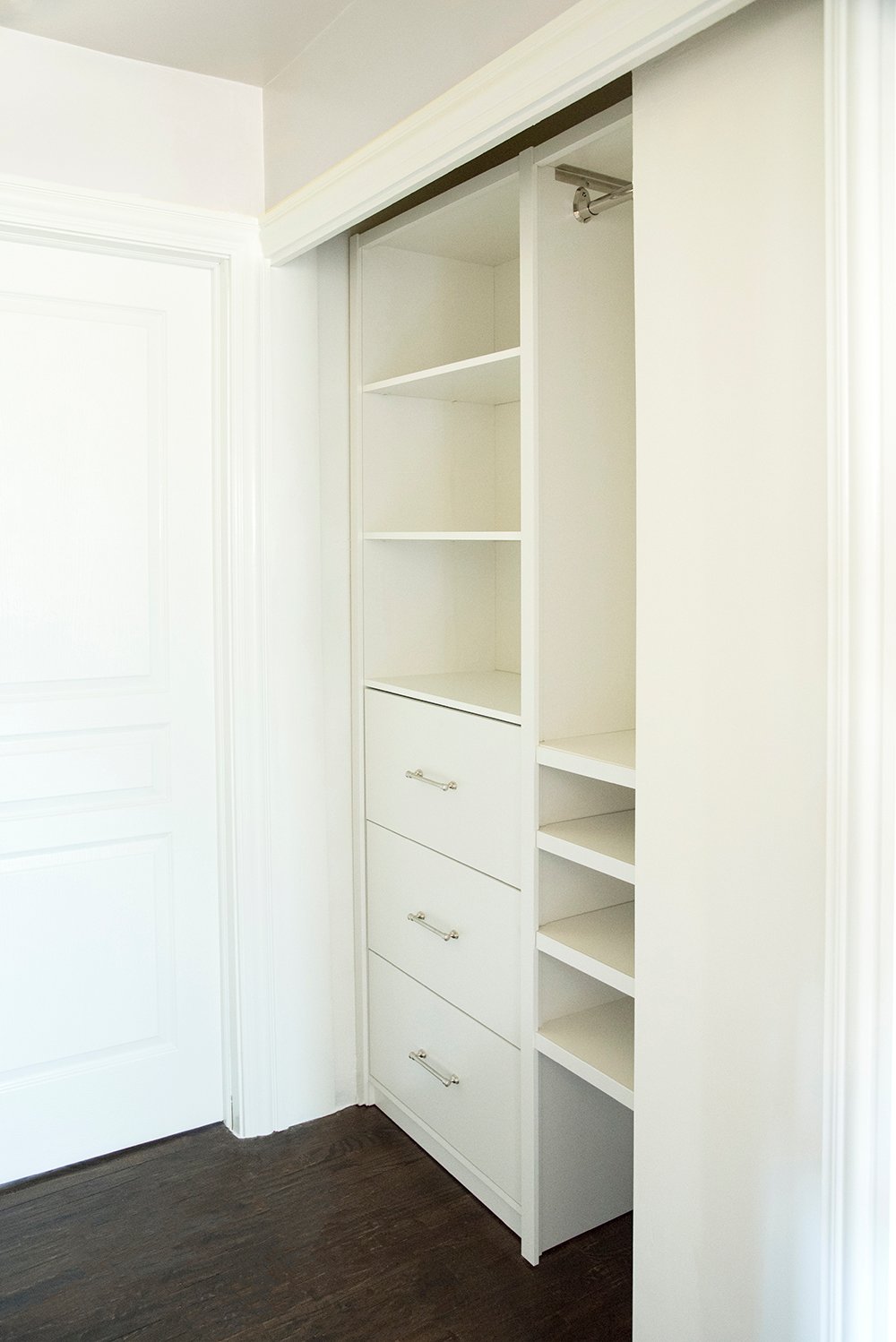 *This post is brought to you in collaboration with ClosetMaid. I am a brand ambassador and receive free product in exchange for media. All content, ideas, and words are my own. Thank you for supporting the sponsors that allow us to create unique content while featuring products we actually use and enjoy!
*This post is brought to you in collaboration with ClosetMaid. I am a brand ambassador and receive free product in exchange for media. All content, ideas, and words are my own. Thank you for supporting the sponsors that allow us to create unique content while featuring products we actually use and enjoy!
