Meet Our Next Renovation
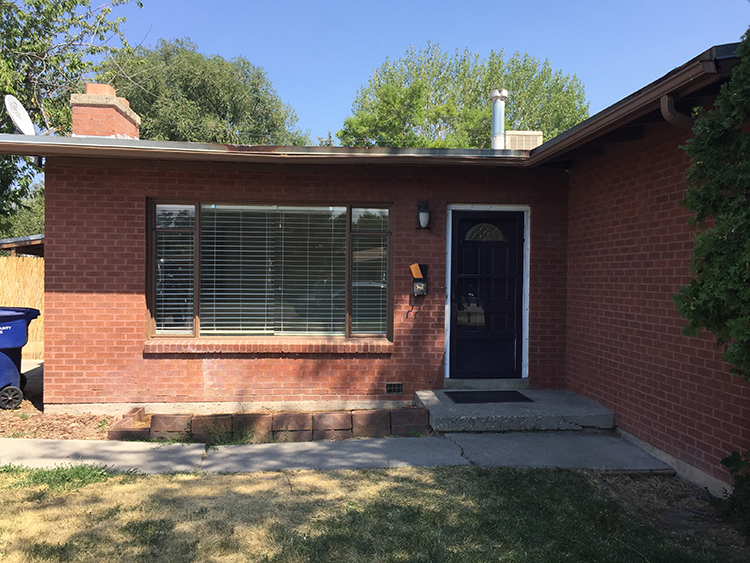 So, now you know we’re moving and as promised, I’m sharing a complete tour of our new home today, and it’s not pretty folks (inside or out). Brace yourself for a complete disaster, but before I share the tour… join me on Facebook live later today at 12:00pm EST to chat about the upcoming reno and anything else. Ok, onto the house… we have friends in Salt Lake who looked at the photos online prior to meeting us at the property and commented, “I guess the photos make it look wayyy better than it is in person?” Ha! I’ll let you be the judge as you follow along. Here’s our diamond in the rough; it’s going to get a complete overhaul these next 12 months… we’re talking interior, exterior, and possibly even an addition! Here’s to hoping I can look back in one year and barely recognize where we started.
So, now you know we’re moving and as promised, I’m sharing a complete tour of our new home today, and it’s not pretty folks (inside or out). Brace yourself for a complete disaster, but before I share the tour… join me on Facebook live later today at 12:00pm EST to chat about the upcoming reno and anything else. Ok, onto the house… we have friends in Salt Lake who looked at the photos online prior to meeting us at the property and commented, “I guess the photos make it look wayyy better than it is in person?” Ha! I’ll let you be the judge as you follow along. Here’s our diamond in the rough; it’s going to get a complete overhaul these next 12 months… we’re talking interior, exterior, and possibly even an addition! Here’s to hoping I can look back in one year and barely recognize where we started.
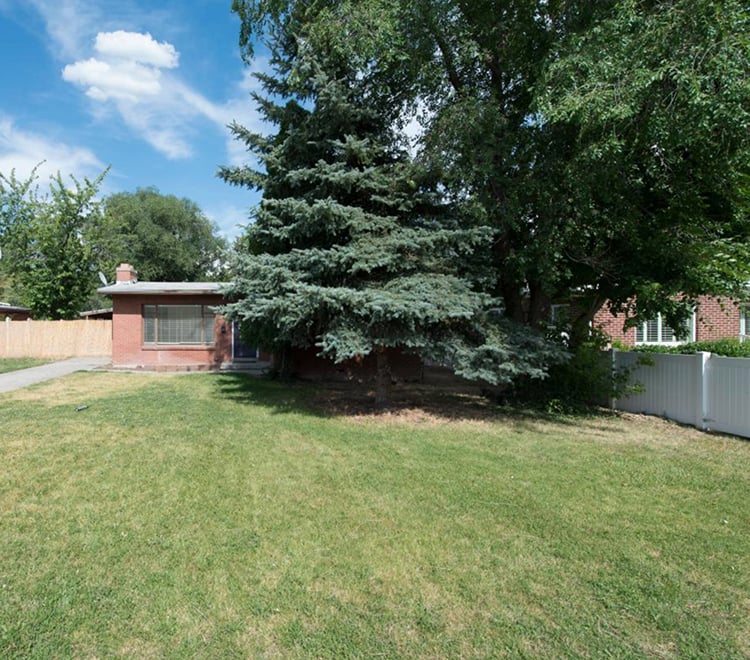 You know how I feel about a ranch, and this one is no looker. We’re hoping to have room in the budget for an addition that will add some architectural interest. Obviously, the landscaping is getting an overhaul, and you better believe I’m going to paint the brick. BUT… before we get to any of the fun stuff, it will need a new roof, updated HVAC – air conditioning & furnace, as well as new windows and doors. Immediately after that, our first “cosmetic” project will be refinishing the floors.
You know how I feel about a ranch, and this one is no looker. We’re hoping to have room in the budget for an addition that will add some architectural interest. Obviously, the landscaping is getting an overhaul, and you better believe I’m going to paint the brick. BUT… before we get to any of the fun stuff, it will need a new roof, updated HVAC – air conditioning & furnace, as well as new windows and doors. Immediately after that, our first “cosmetic” project will be refinishing the floors.
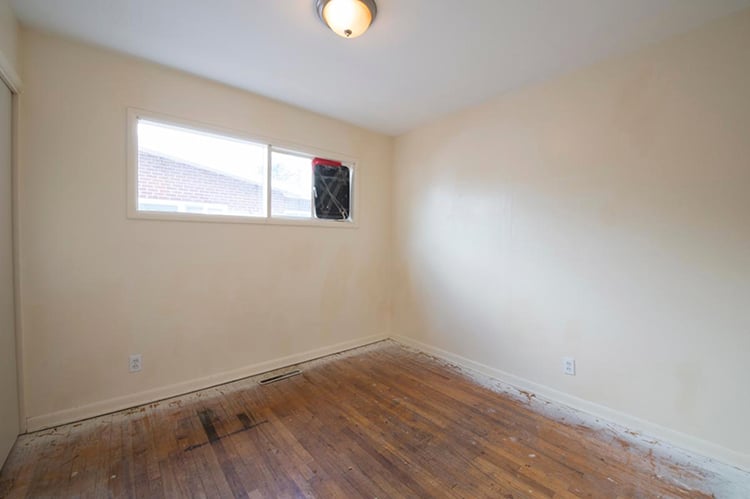 The photos actually make the floors look nicer than they are in person. They’re definitely salvageable, but neglected. There are carpet staples, tacks, and a lot of messy paint that will need to be removed prior to sanding.
The photos actually make the floors look nicer than they are in person. They’re definitely salvageable, but neglected. There are carpet staples, tacks, and a lot of messy paint that will need to be removed prior to sanding.
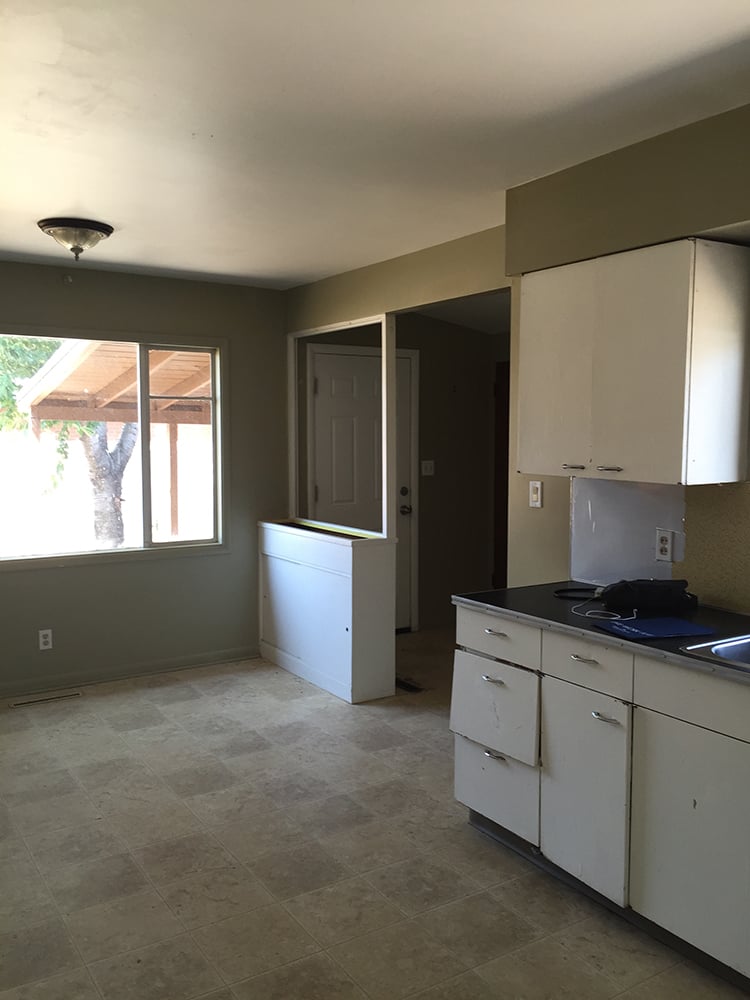
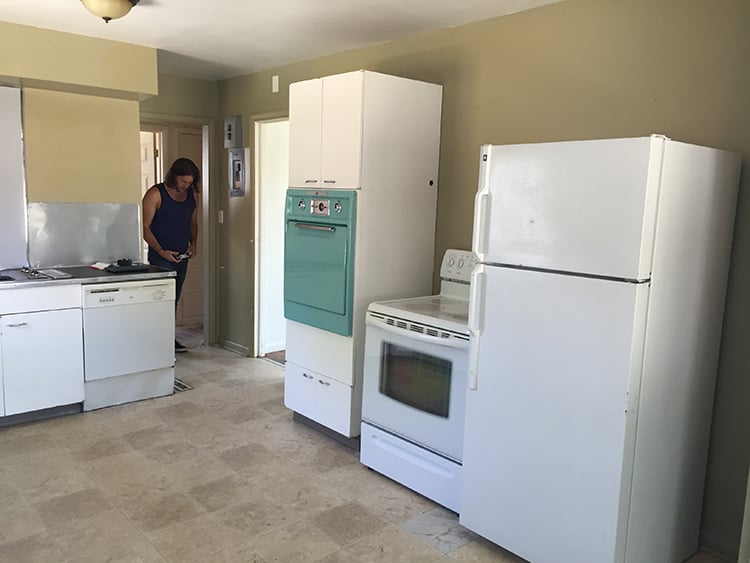 Next, we’ll demo and address the kitchen- because obviously this space is a mess and extremely gross.
Next, we’ll demo and address the kitchen- because obviously this space is a mess and extremely gross.
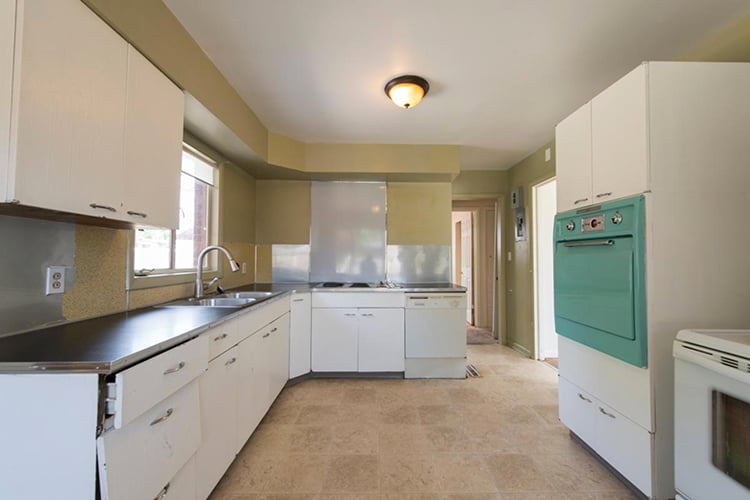 The “backsplash” is actually a chrome sticker. At first, I thought the original KitchenAid oven was charming, but it turns out it isn’t functional… so every single thing in this space has to go.
The “backsplash” is actually a chrome sticker. At first, I thought the original KitchenAid oven was charming, but it turns out it isn’t functional… so every single thing in this space has to go.
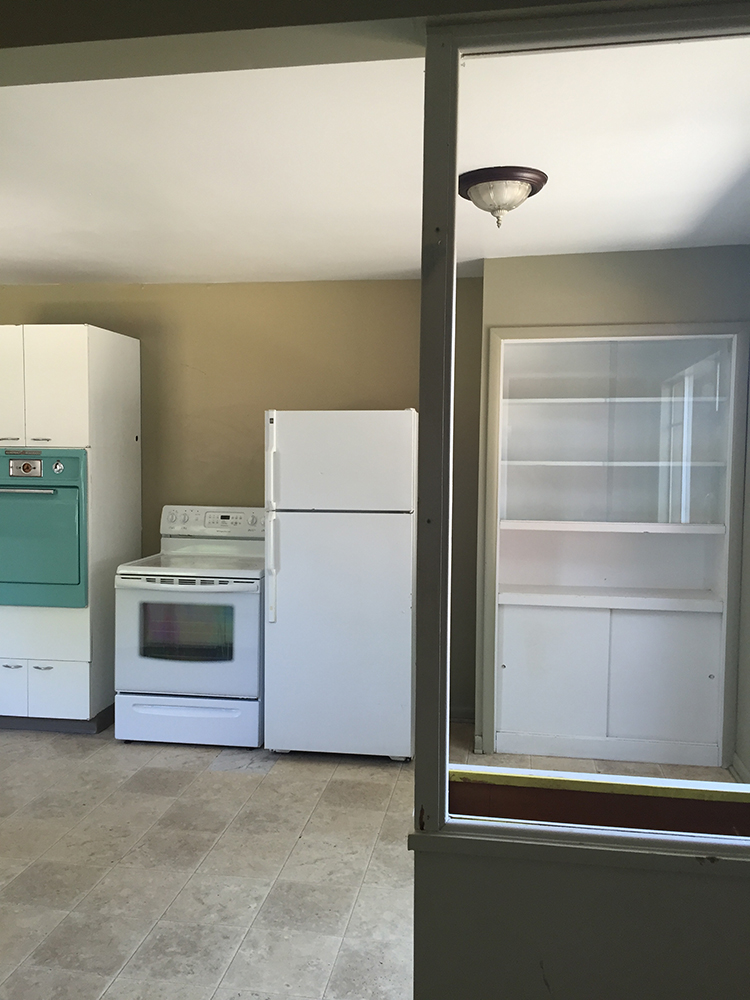
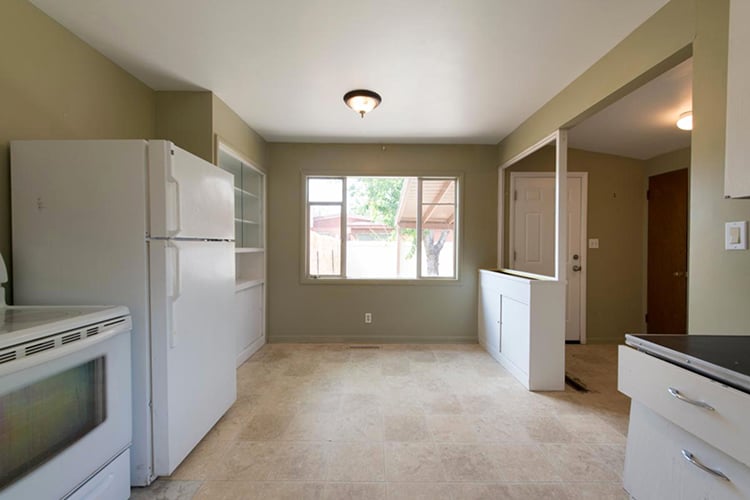 I do like the open concept kitchen, dining, and laundry area. Our plan is to open it up even more and demo a portion of the wall.
I do like the open concept kitchen, dining, and laundry area. Our plan is to open it up even more and demo a portion of the wall.
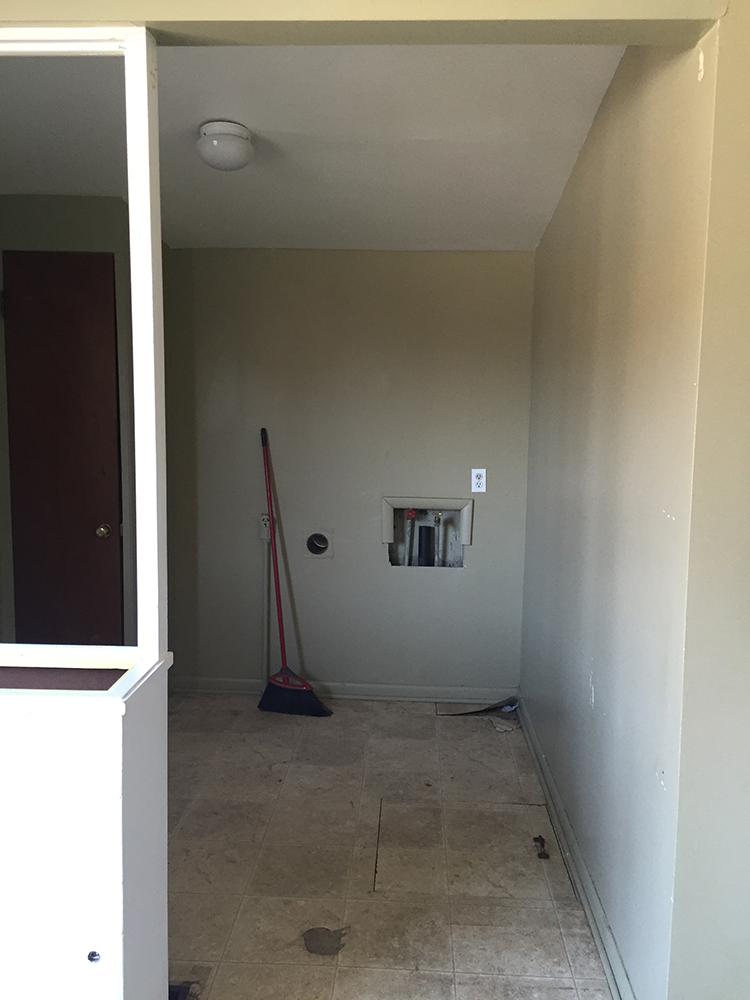 In the living room, Emmett’s plan is to remove the shelving on the righthand wall, but add an entire wall of built-ins around the fireplace.
In the living room, Emmett’s plan is to remove the shelving on the righthand wall, but add an entire wall of built-ins around the fireplace.
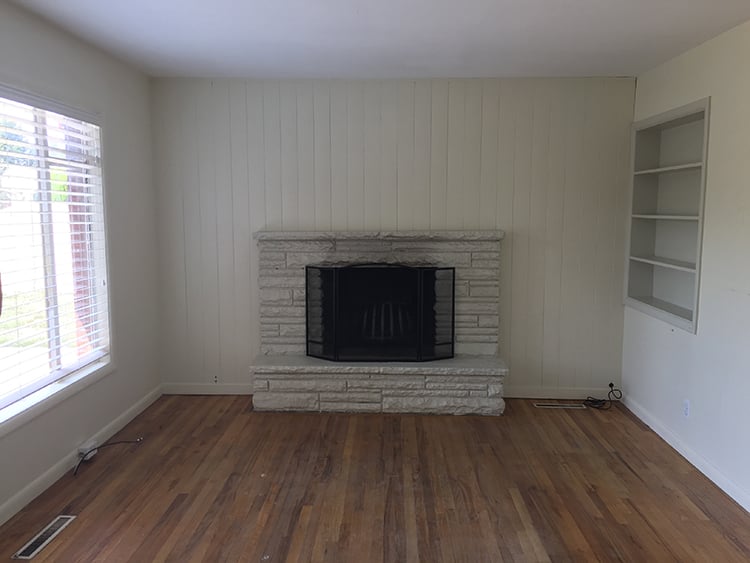
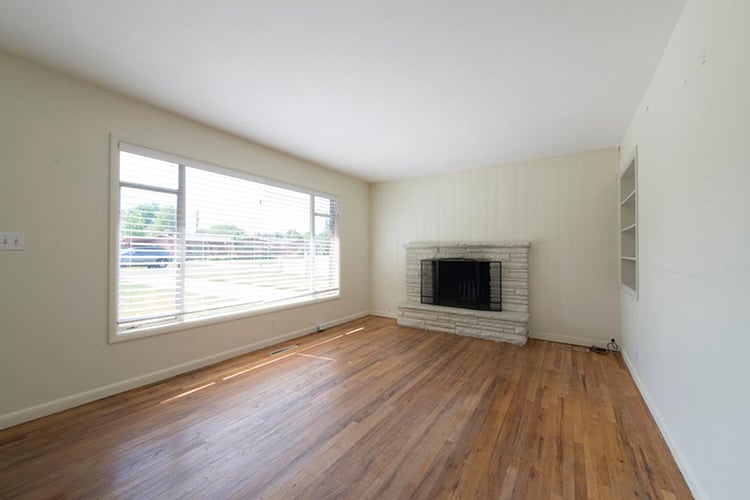 In the hallway we’ve got doors on doors on doors. Not to mention, the doors do not match. My favorite part of the hallway are the smoke alarms… there’s one from every decade. Ha!
In the hallway we’ve got doors on doors on doors. Not to mention, the doors do not match. My favorite part of the hallway are the smoke alarms… there’s one from every decade. Ha!
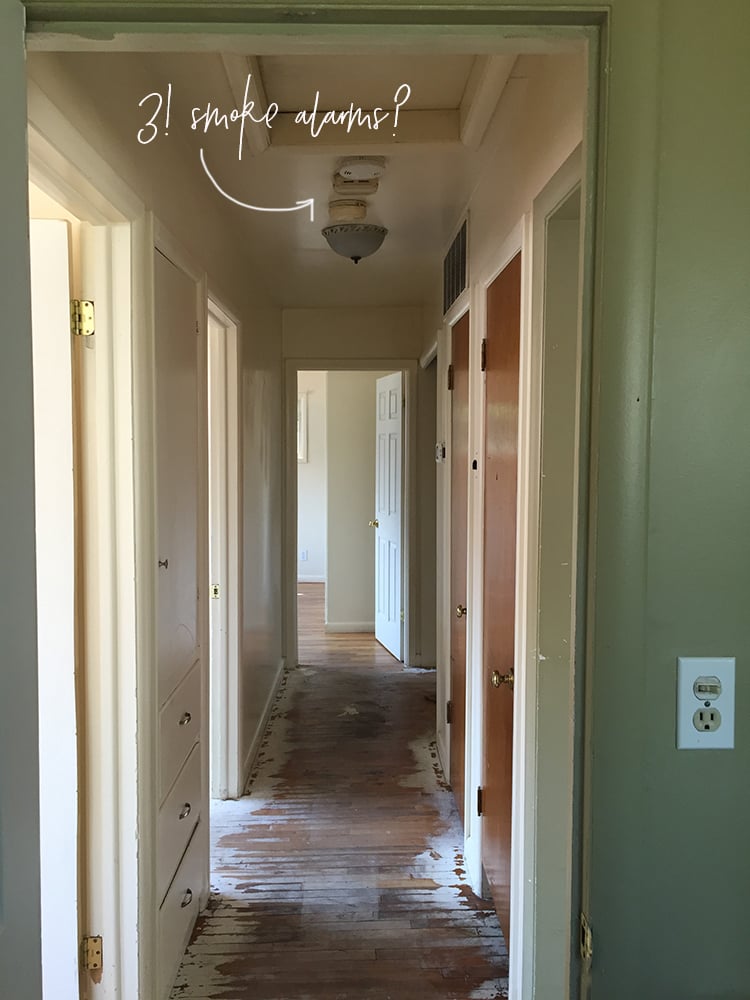
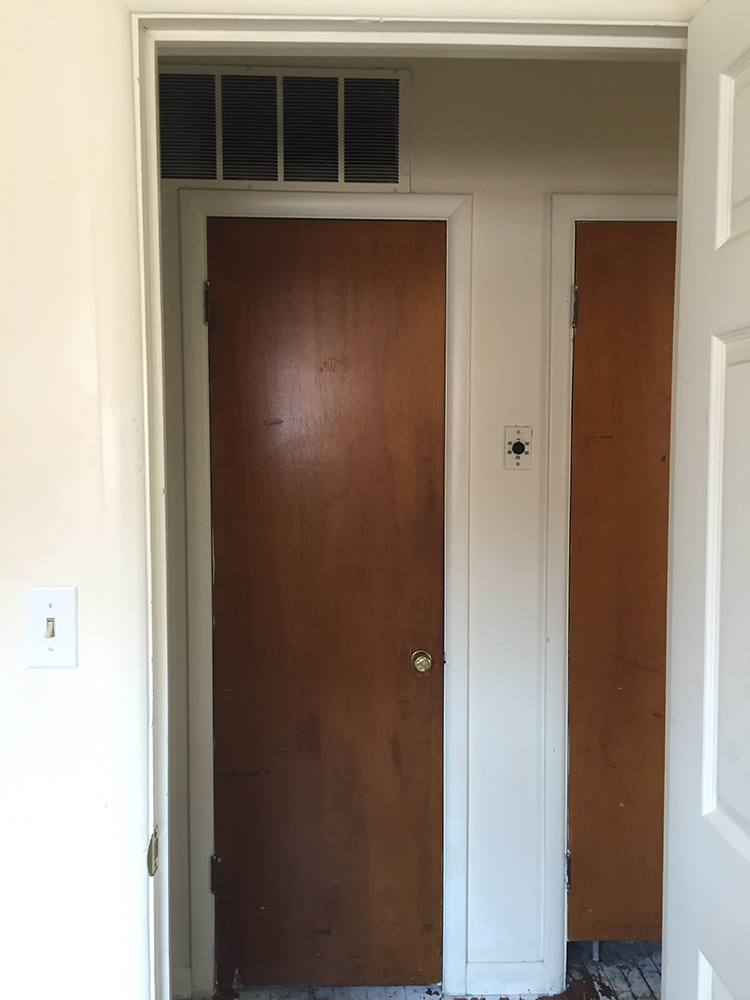 The bedrooms are pretty typical… but I’m thrilled we have more closet space than our current home, by at least triple! That was on our wish list- additional closet space. For our complete wish list during the house hunt, click here.
The bedrooms are pretty typical… but I’m thrilled we have more closet space than our current home, by at least triple! That was on our wish list- additional closet space. For our complete wish list during the house hunt, click here.
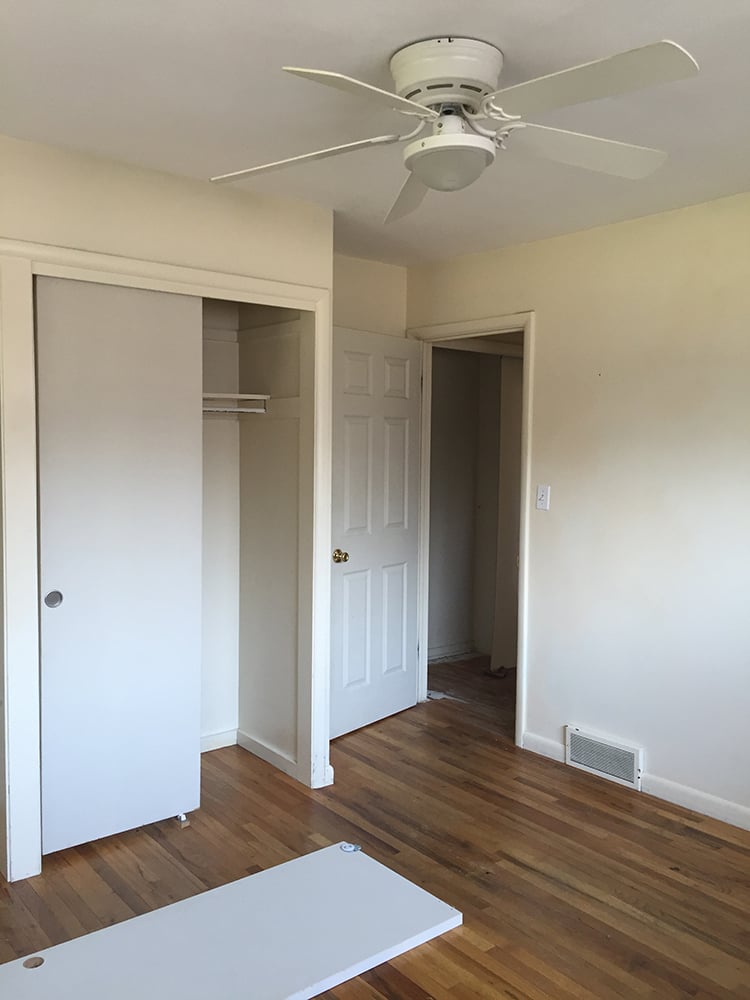 The bathroom will be another complete demo- everything must go (except maybe the tub because it’s original). We also had a good laugh at the tank on the toilet… it’s on backwards. Yep, the flusher is totally on the backside.
The bathroom will be another complete demo- everything must go (except maybe the tub because it’s original). We also had a good laugh at the tank on the toilet… it’s on backwards. Yep, the flusher is totally on the backside.
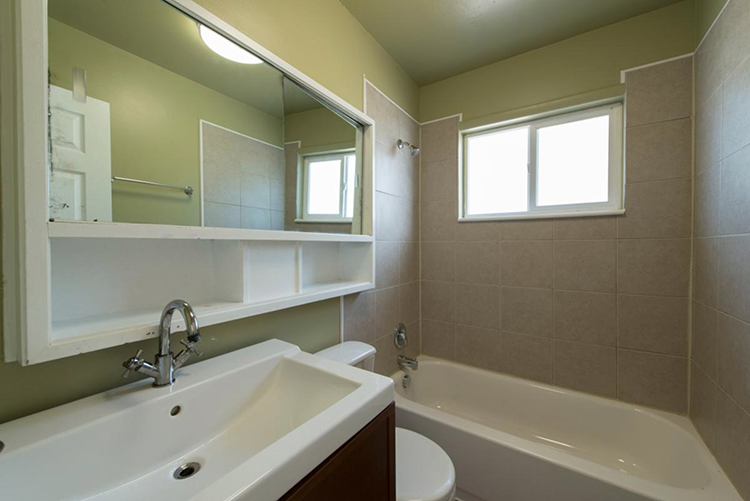
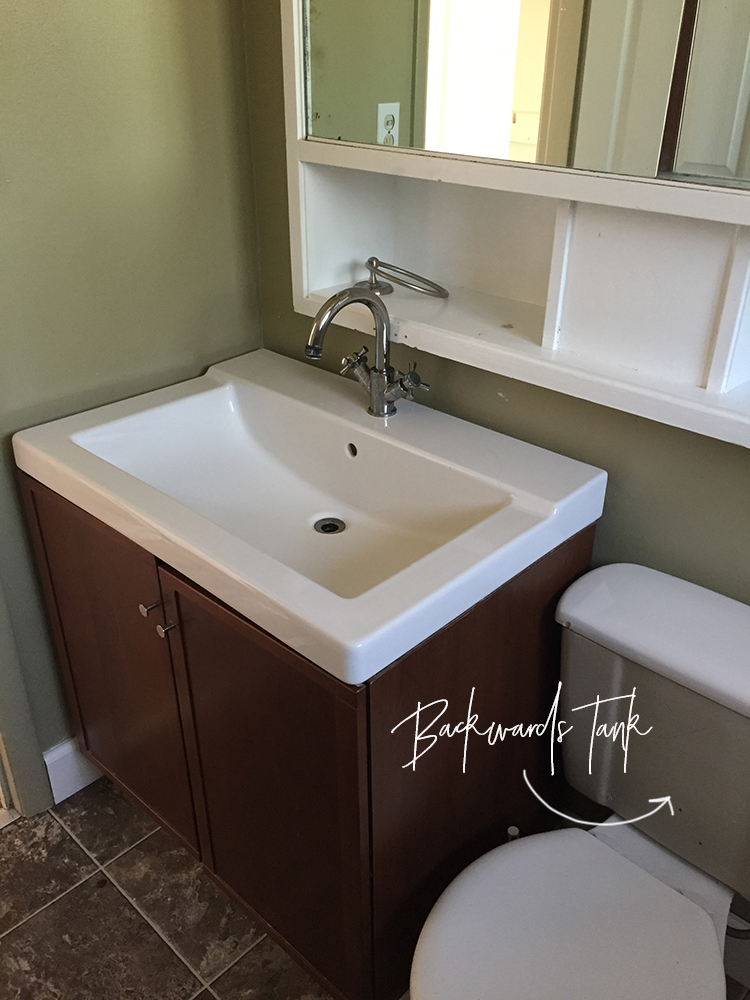 At this point, the best part of the place is the location and mountain views… plus, it’s less than 5 minutes from this pretty spot!
At this point, the best part of the place is the location and mountain views… plus, it’s less than 5 minutes from this pretty spot!
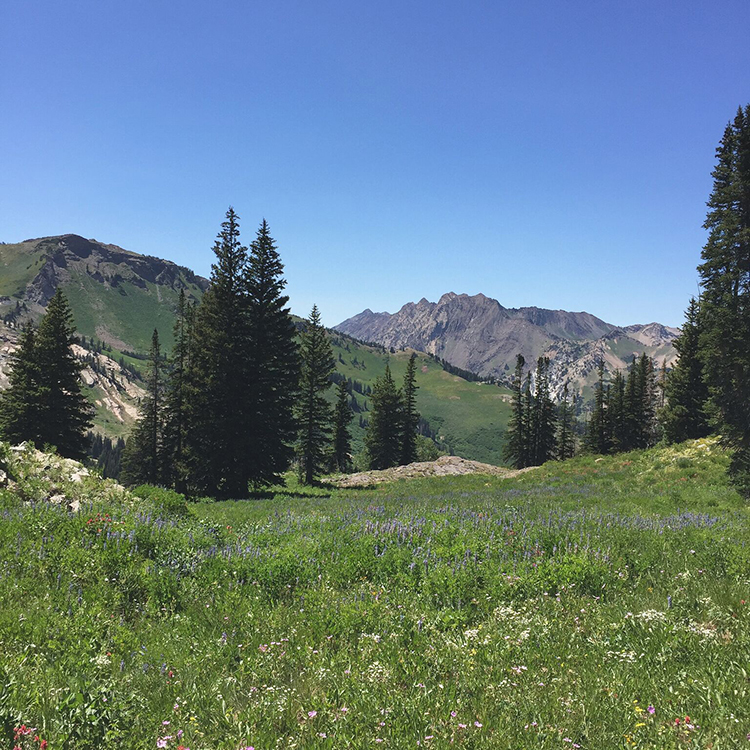 So that sums it up! Do you guys think we’re nuts? We literally just went through this same process four years ago, and apparently we’re ready for more. I’ve already started the design process and Emmett has been planning demo and the budget. Ask me anything today at 12:00pm EST on Facebook Live!! I’ll chat about our renovation, the blog, and plans. I’m excited to start a real life dialogue with you guys!
So that sums it up! Do you guys think we’re nuts? We literally just went through this same process four years ago, and apparently we’re ready for more. I’ve already started the design process and Emmett has been planning demo and the budget. Ask me anything today at 12:00pm EST on Facebook Live!! I’ll chat about our renovation, the blog, and plans. I’m excited to start a real life dialogue with you guys!
