Laundry Room : One Room Challenge – Week 1
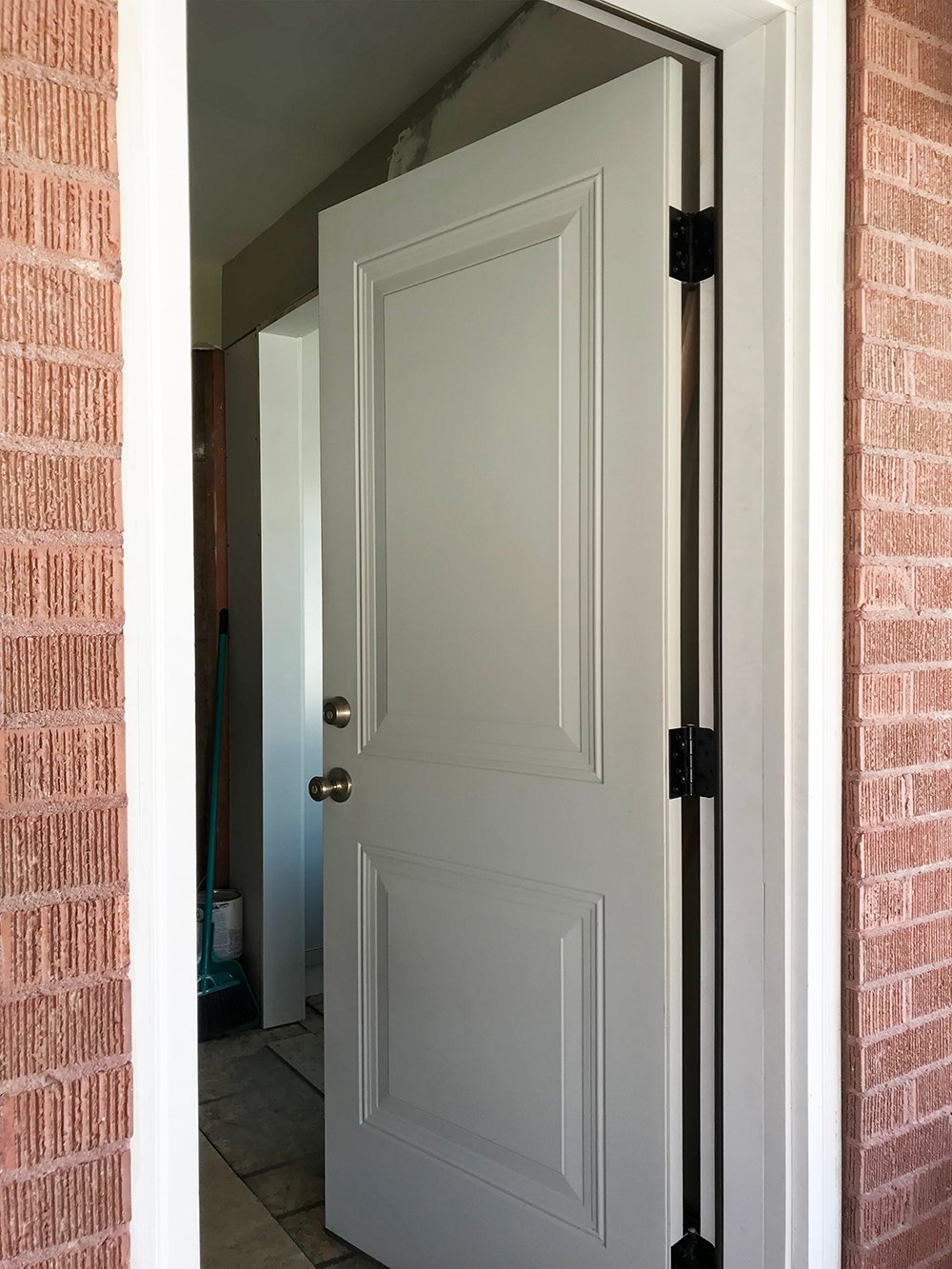 I’m excited to announce, I’ll be participating in my second One Room Challenge as a guest blogger. You can see my first ORC right here, where Emmett and I transformed our one and only bathroom! This time around we’ll be tackling the laundry room. I know what you’re thinking… “the kitchen isn’t even finished”. That’s a valid point and hopefully we’ll wrap up that GIANT project soon, but my reasoning in diving straight right into the laundry room is because the spaces are connected. We’re using lots of the same materials in the laundry room and ultimately, it’s less expensive and faster to finish that space than the kitchen at this point. While I’m saving up for dining room furniture and kitchen accessories, I thought we might as well jump on board the laundry project… so that’s the plan! Click through for the details, design plan, and before images. Let’s step inside the icky space as it currently is…
I’m excited to announce, I’ll be participating in my second One Room Challenge as a guest blogger. You can see my first ORC right here, where Emmett and I transformed our one and only bathroom! This time around we’ll be tackling the laundry room. I know what you’re thinking… “the kitchen isn’t even finished”. That’s a valid point and hopefully we’ll wrap up that GIANT project soon, but my reasoning in diving straight right into the laundry room is because the spaces are connected. We’re using lots of the same materials in the laundry room and ultimately, it’s less expensive and faster to finish that space than the kitchen at this point. While I’m saving up for dining room furniture and kitchen accessories, I thought we might as well jump on board the laundry project… so that’s the plan! Click through for the details, design plan, and before images. Let’s step inside the icky space as it currently is…
If you found me through the ORC site, hi there! I’m Sarah, a designer located in Salt Lake City, UT. You can see my current home renovation here, as well as my previous Ohio home here. Thanks for reading!
F L O O R P L A N
To give you a little reminder of what our floor plan currently looks like… I’ll copy the entire footprint of the home below.
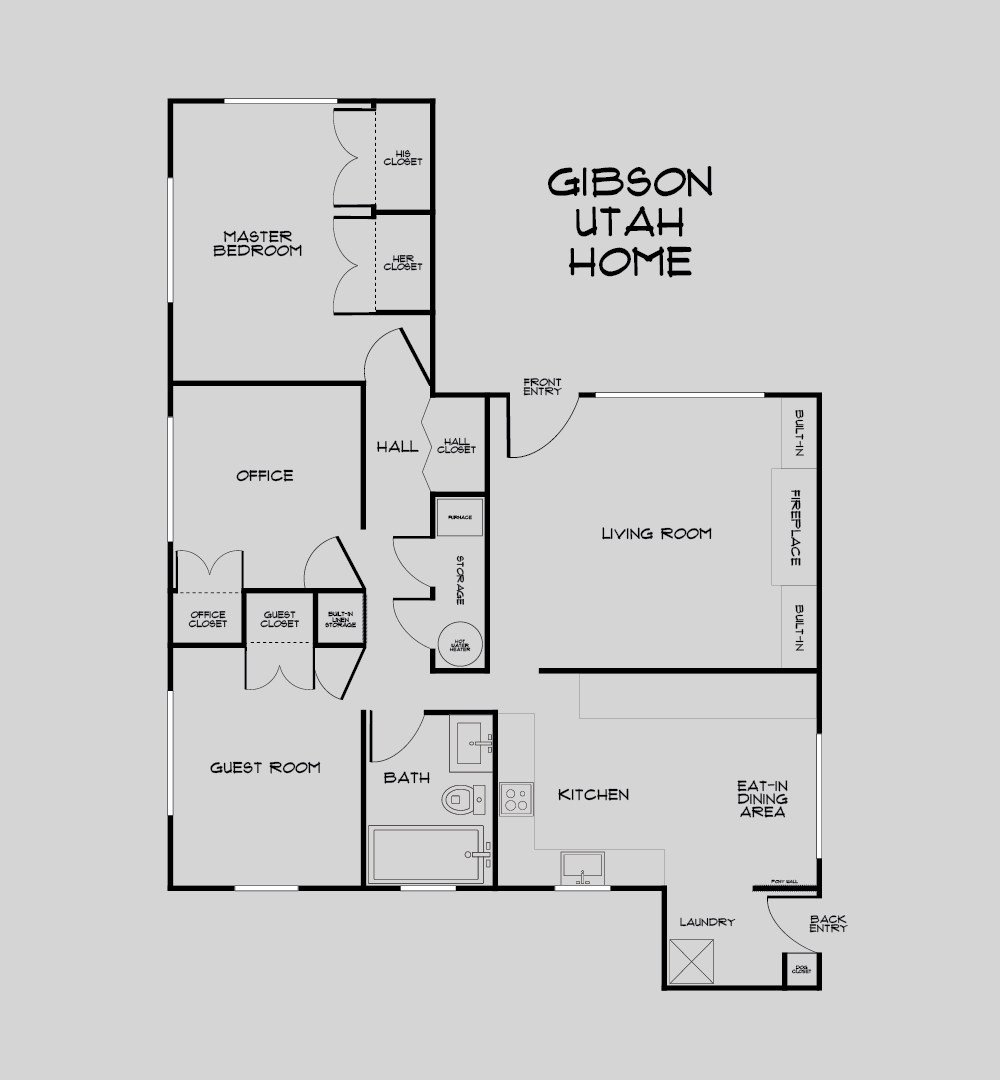
As you can see from the floor plan above, the laundry room, kitchen, and eat-in dining area open into one another and need to look and feel cohesive.
B E F O R E I M A G E S
Although we’ve been working on the kitchen for months, we have yet to touch the laundry room. Seriously- it is one big eyesore.
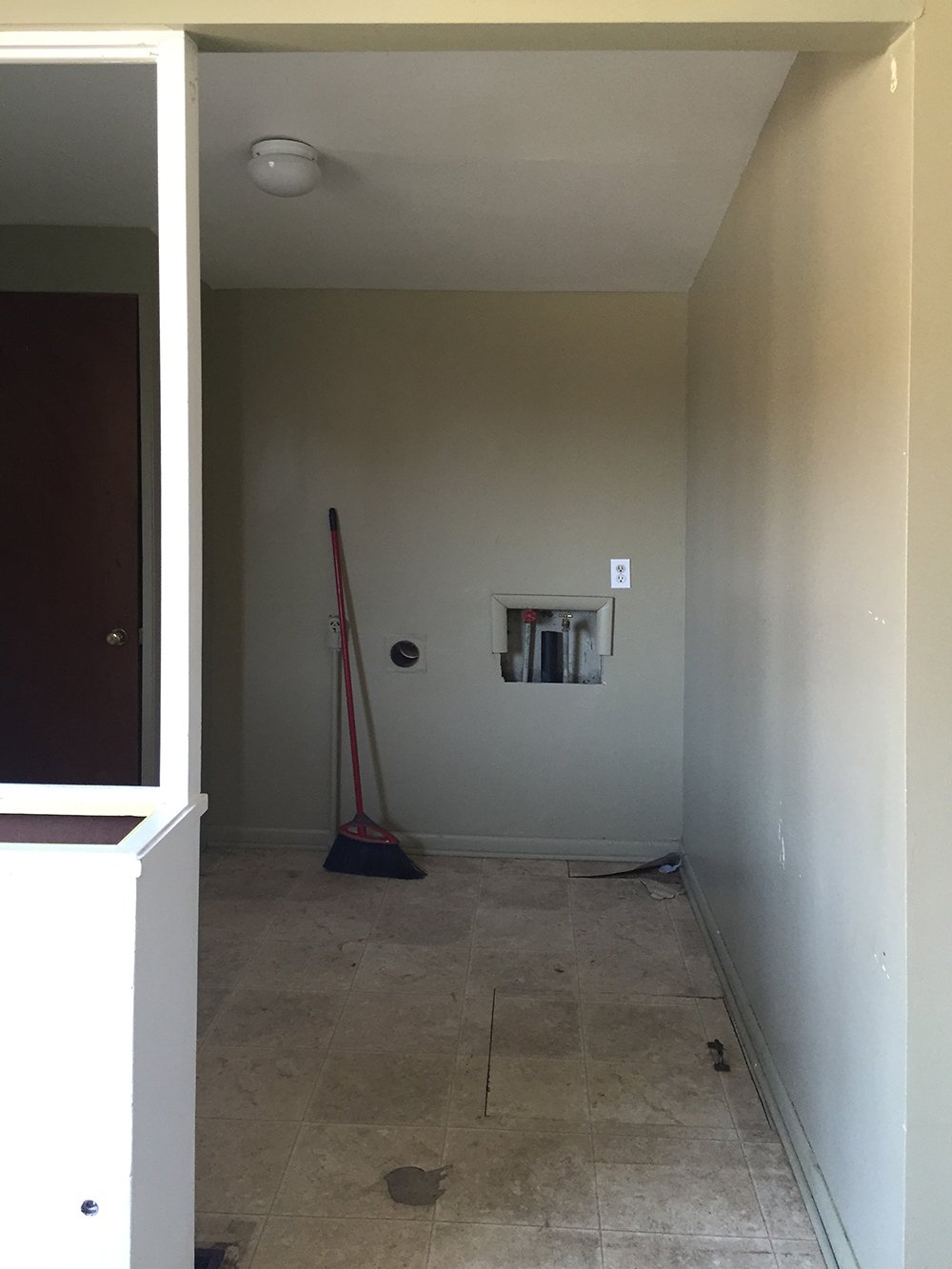 Here’s what it looked like upon moving in (I pulled the images directly from the real estate listing)… fun times, right? YUCK.
Here’s what it looked like upon moving in (I pulled the images directly from the real estate listing)… fun times, right? YUCK.
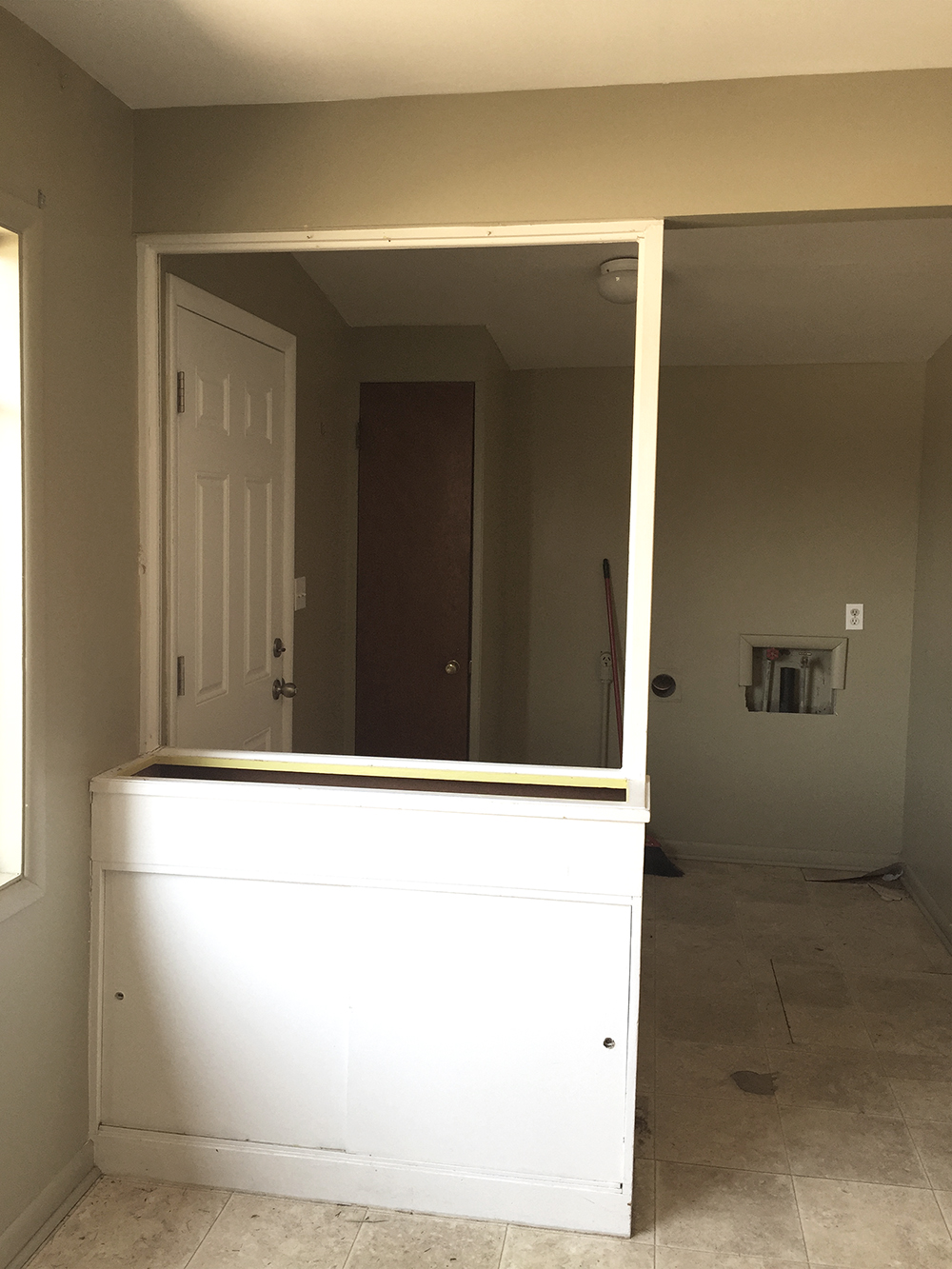 Can we take a minute and talk about that WEIRD planter wall. What in the what is that and who thought it was a good idea?! There was literally musty soil sitting inside that thing when we moved in.
Can we take a minute and talk about that WEIRD planter wall. What in the what is that and who thought it was a good idea?! There was literally musty soil sitting inside that thing when we moved in.
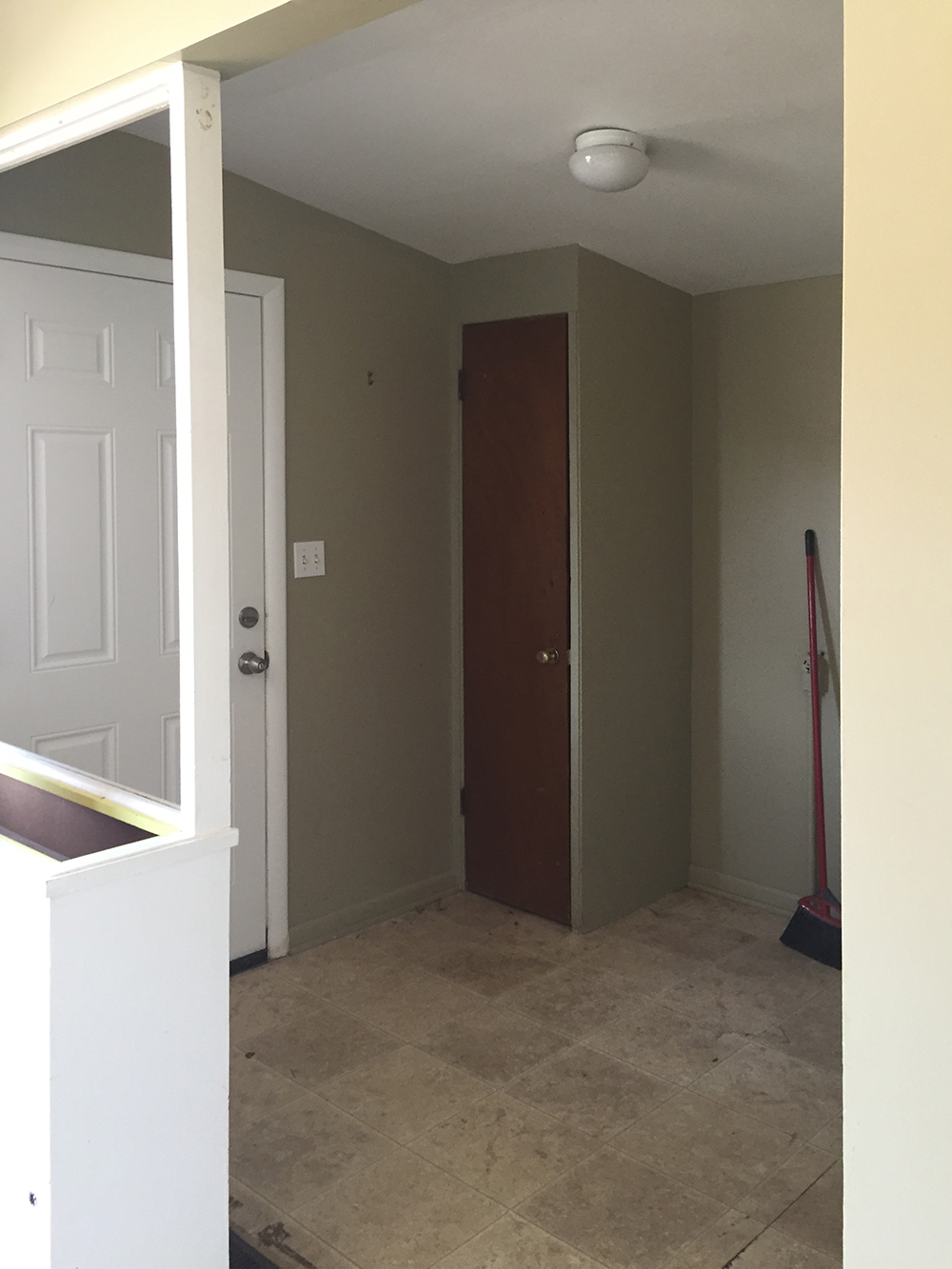 I’m honestly a little embarrassed to show you what it currently looks like because not much has changed, but I’ll copy in those images below…
I’m honestly a little embarrassed to show you what it currently looks like because not much has changed, but I’ll copy in those images below…
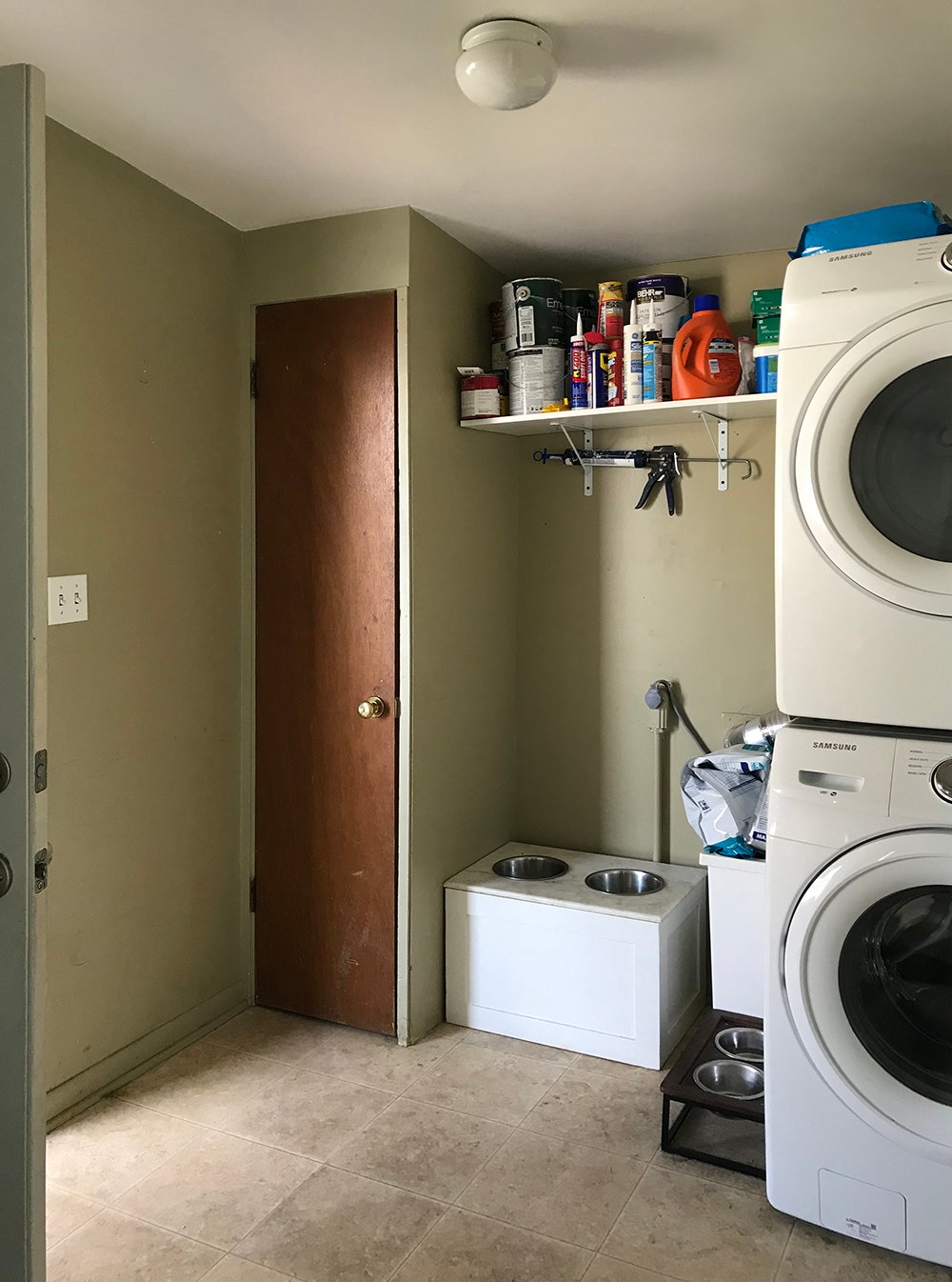 The space has kind of turned into the dog room and place where tools and supplies accumulate (in a very unorderly manner).
The space has kind of turned into the dog room and place where tools and supplies accumulate (in a very unorderly manner).
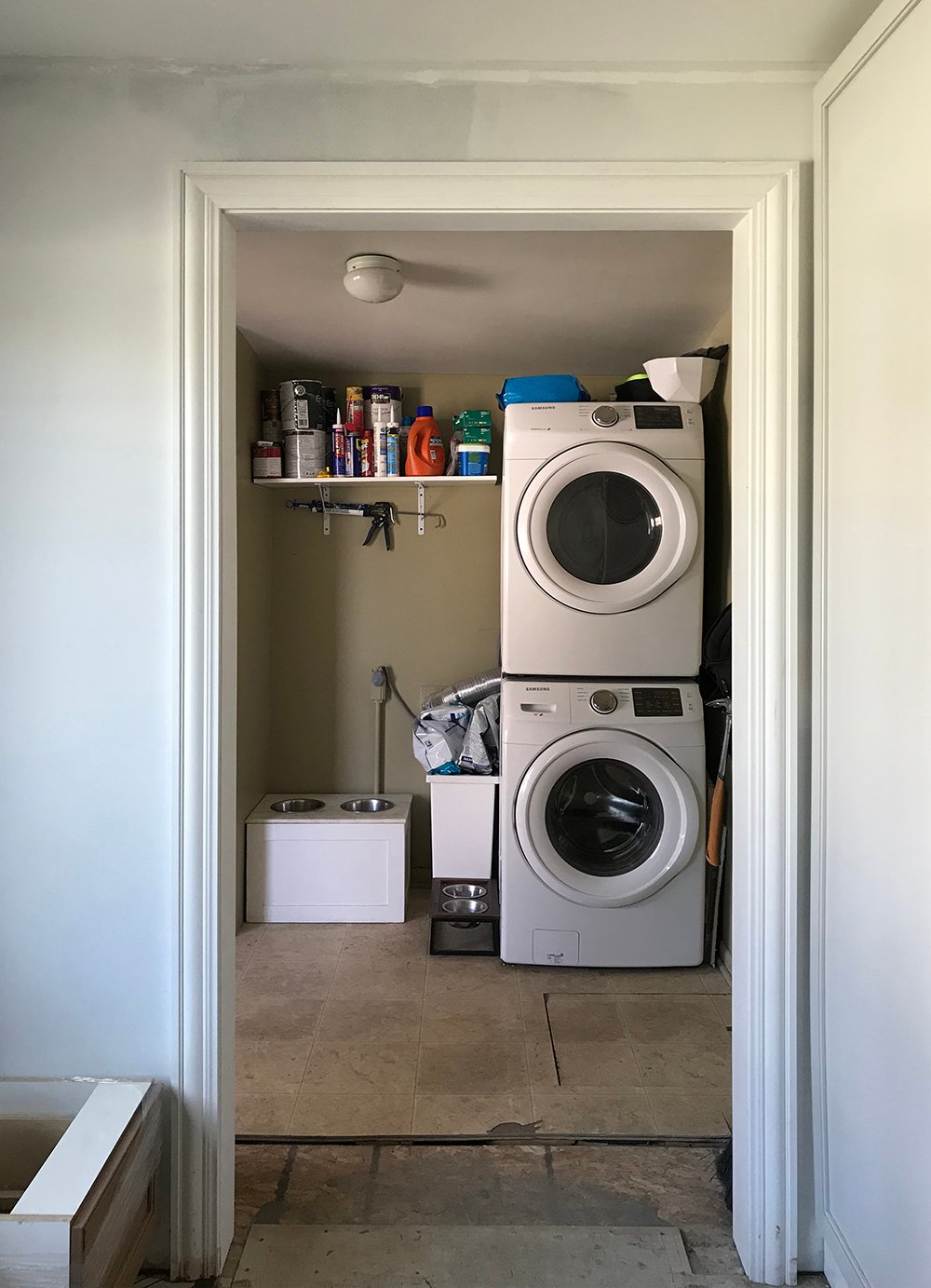 Upon moving in, we did purchase a stackable washer and dryer, as well as replace the back door (although I never got around to painting it).
Upon moving in, we did purchase a stackable washer and dryer, as well as replace the back door (although I never got around to painting it).
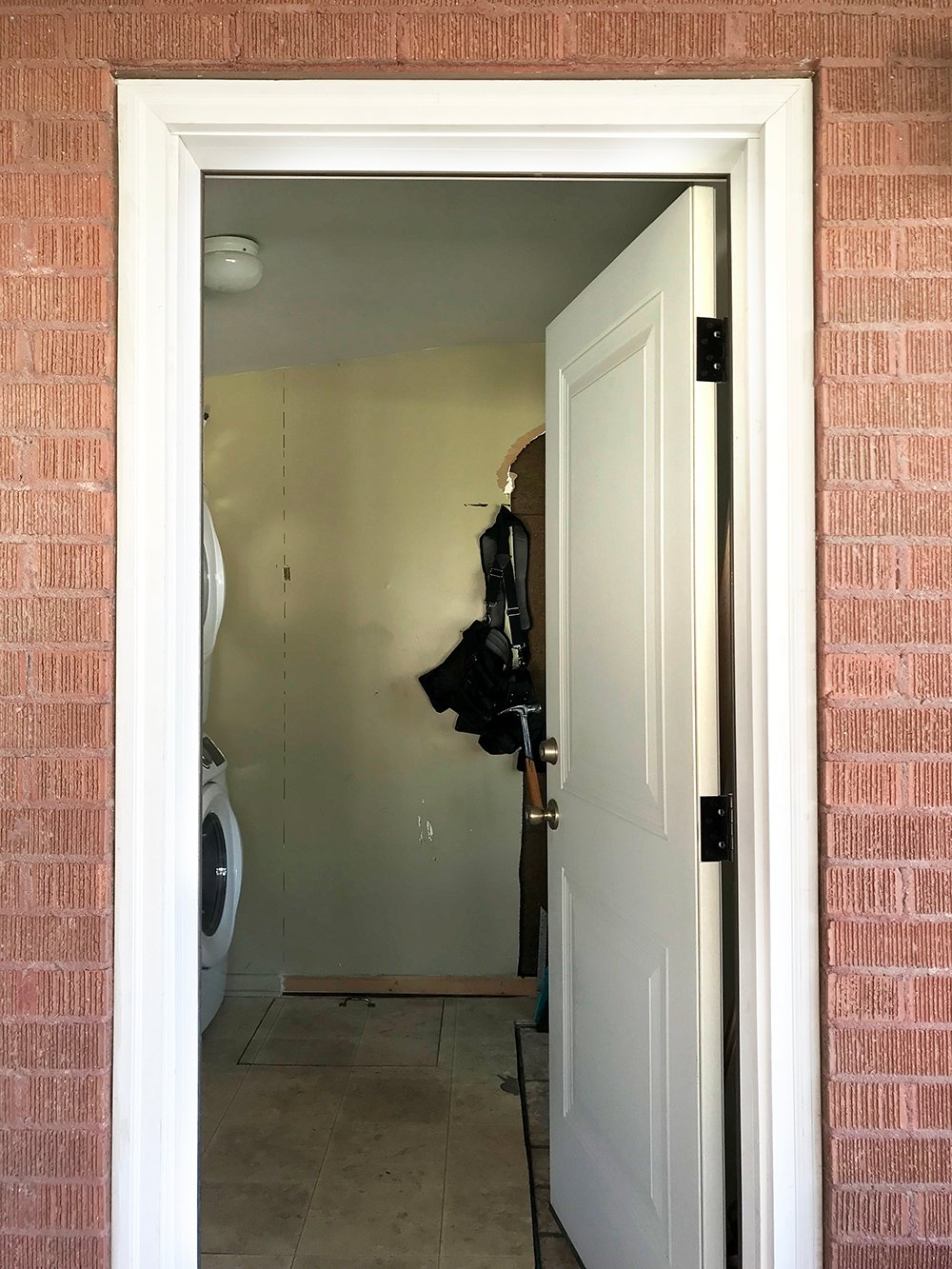
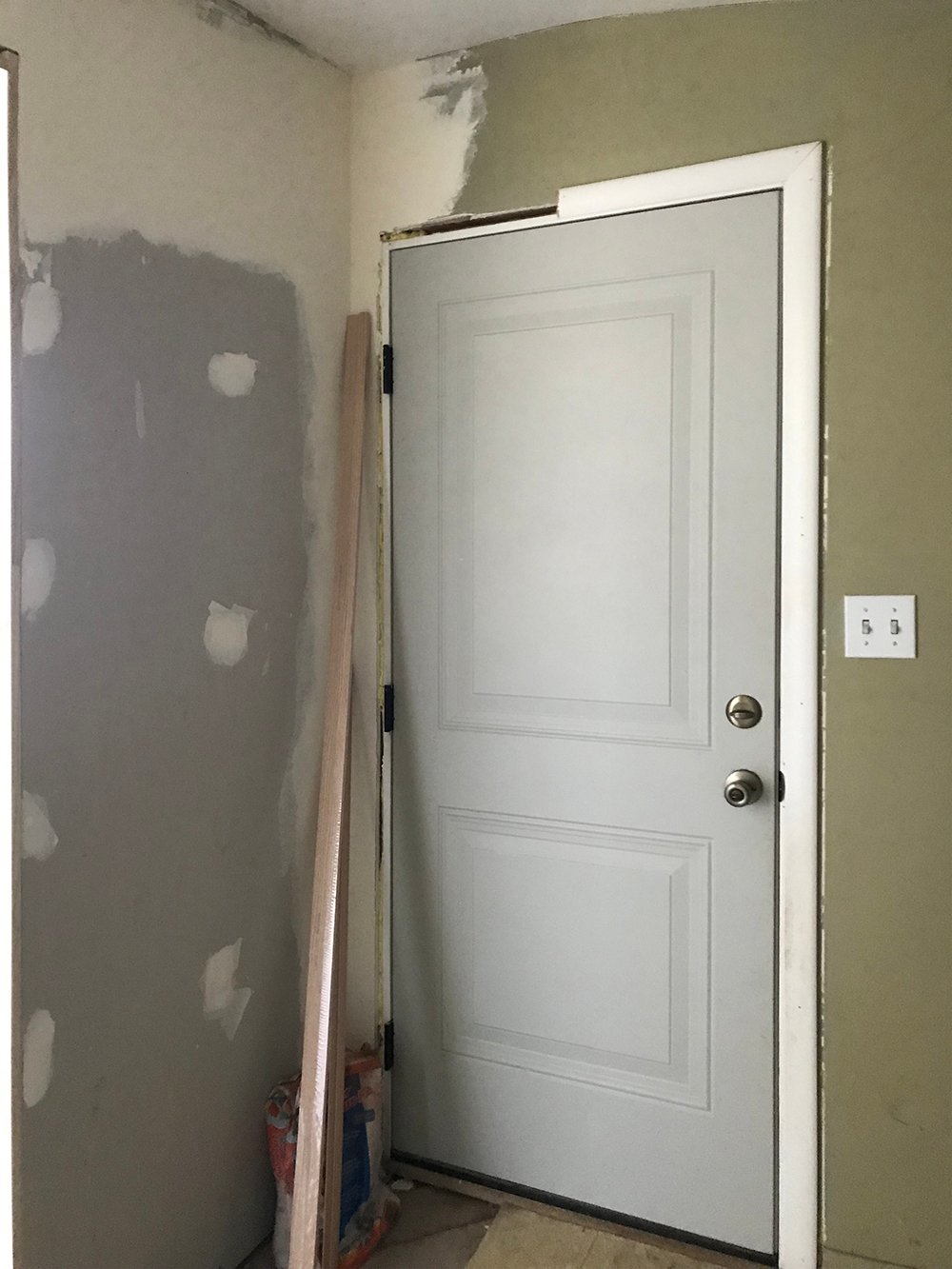 We also recently widened the doorway, and added height to the opening between the kitchen and laundry room, in addition to removing the weird planter / pony wall. I wanted some separation between our dining area and the dog area. Something about having that totally opened up really grossed me out, and the half wall looked dated.
We also recently widened the doorway, and added height to the opening between the kitchen and laundry room, in addition to removing the weird planter / pony wall. I wanted some separation between our dining area and the dog area. Something about having that totally opened up really grossed me out, and the half wall looked dated.
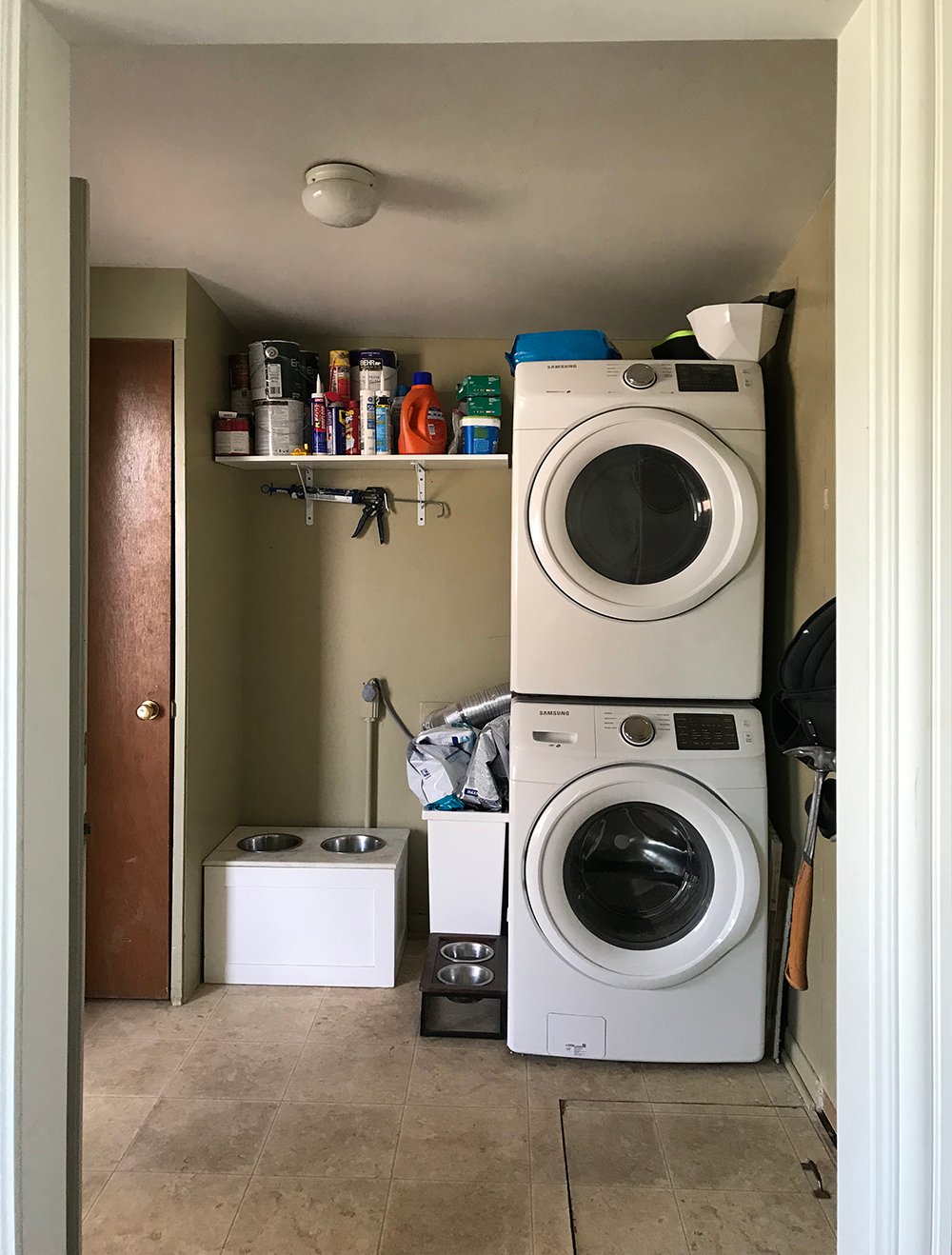 Everything else in the space looks exactly as it did the day we moved in- pretty nasty, stained, and shabby. Emmett also accidentally went a little demo crazy and now there’s a chunk missing from the drywall… so we’ve been living with that for a few months (shown below). I swear, our friends must think we’re nuts when they come over and see things like this.
Everything else in the space looks exactly as it did the day we moved in- pretty nasty, stained, and shabby. Emmett also accidentally went a little demo crazy and now there’s a chunk missing from the drywall… so we’ve been living with that for a few months (shown below). I swear, our friends must think we’re nuts when they come over and see things like this.
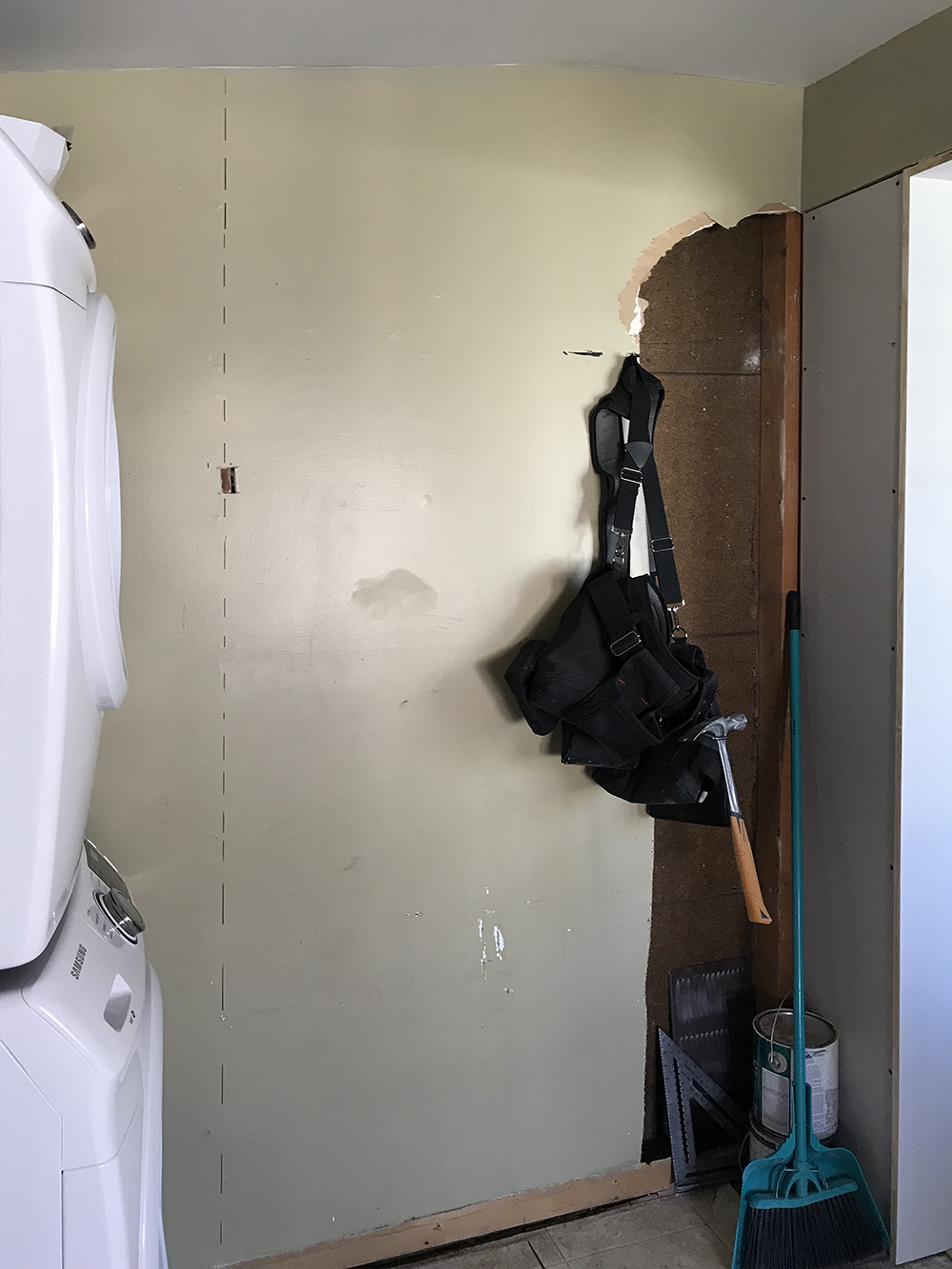
F U N C T I O N A L M U S T – H A V E S
Although it’s not a huge space (it’s comparable in size to our bathroom), we need this room to work very hard for us.
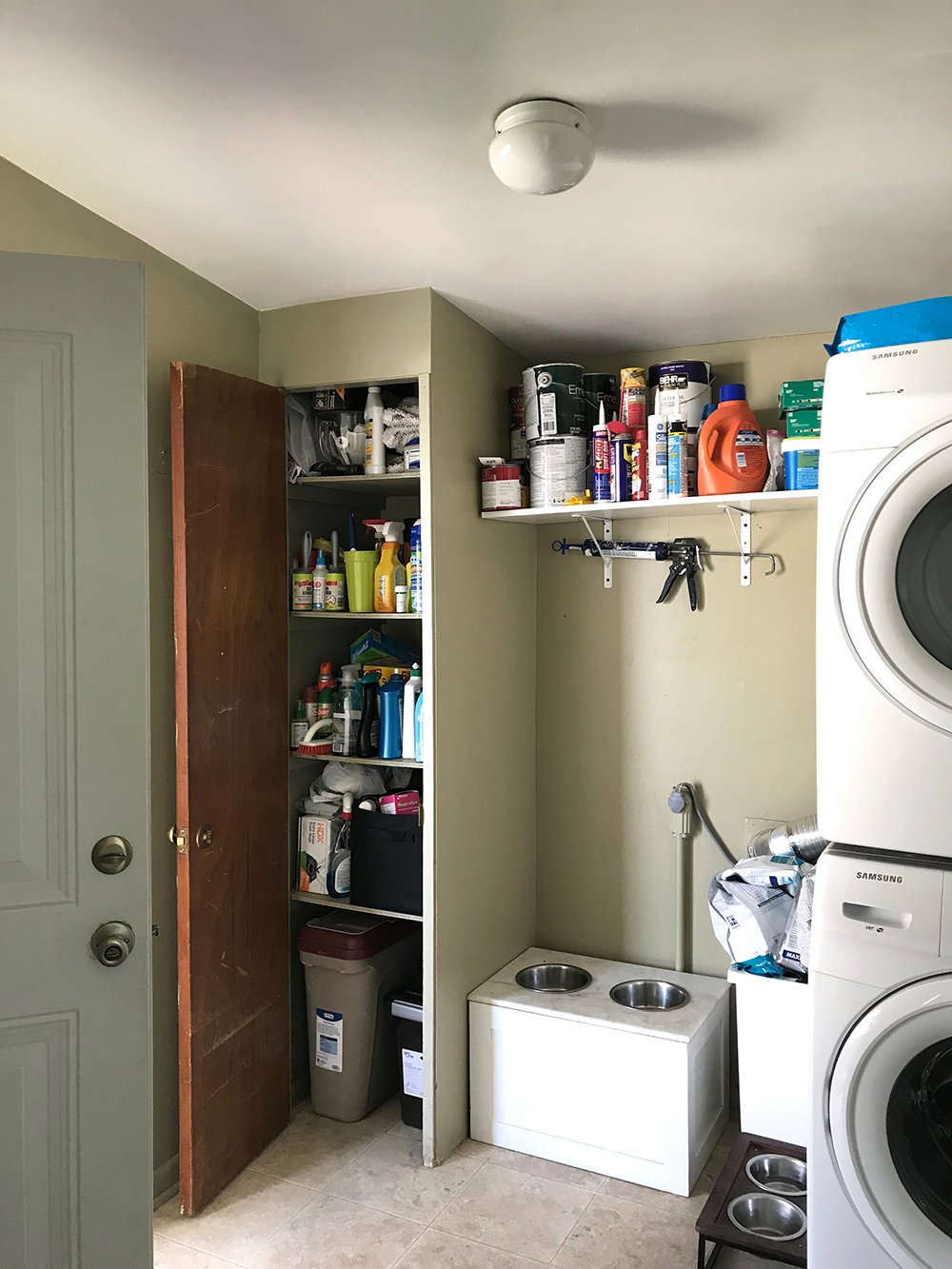 Once we’re finished- it will be one of the most functional rooms in the entire house. I’ll copy the “must-have” list below:
Once we’re finished- it will be one of the most functional rooms in the entire house. I’ll copy the “must-have” list below:
- Laundry Units – Washer & dryer (that pretty much goes without saying- it is a LAUNDRY room)
- Closed Storage – In addition to laundry supplies, we store A LOT of unsightly items in the tiny space: dog food, cleaning supplies, outdoor equipment, extra paint, etc.
- Dog Crates – We’re obviously a dog-friendly family and our boys aren’t allowed to roam free throughout the house when we’re not home… therefore, dog crates are a top priority.
- Entryway – This is the back entry to our home and it’s used more frequently than the front entry. We open and close the back door multiple times each day to let the dogs outside, as well as access our backyard. Therefore, we need a place to hang coats, dog leashes, kick off shoes, etc. It sort of doubles as a “mudroom” and makes us miss our old one.
- Counter Space – Given this room gets used for a variety of things, including laundry, we also need some countertop space to fold clothes, mix detergent, scrub stains, prep dog food, etc. Right now, there is nowhere to sit things and it cramps our productivity.
- Crawl Space Access – This is an annoying must-have because it’s an eyesore (shown below), but it’s definitely a necessity in keeping our home up-to-code. The crawl space access door is located in the laundry room. It has to remain in the same location for permit purposes, but our goal is to find a way to better disguise it. PS… no matter how much I scrub the linoleum floor it always looks like this- stained and disgusting.
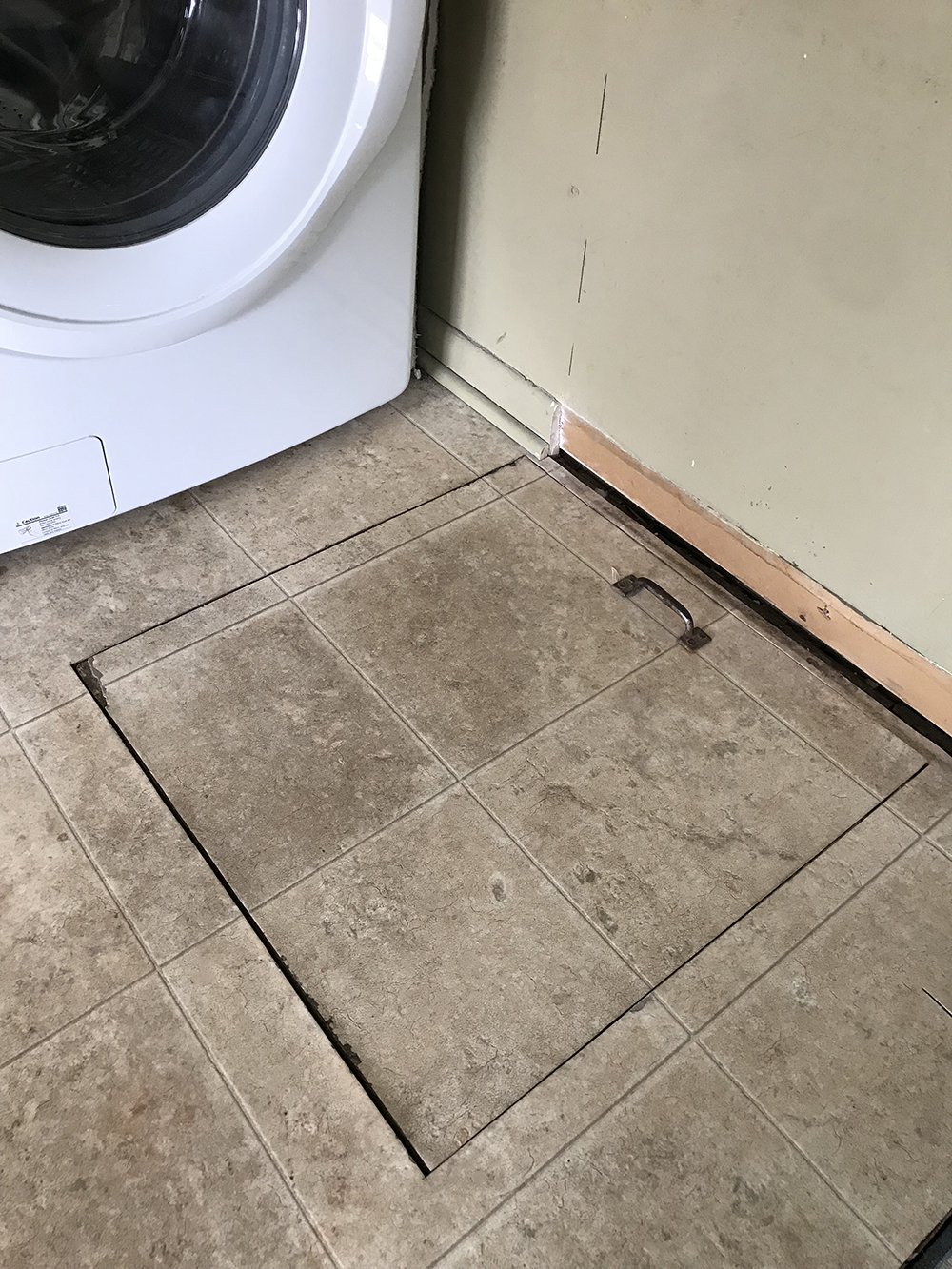 That might not seem like a lengthy wishlist, but trust me when I say it’s a tall order for a tiny space… especially given the size of our largest dog. Finn is a 100 pound giant schnauzer and therefore, his dog crate will need to be pretty sizable.
That might not seem like a lengthy wishlist, but trust me when I say it’s a tall order for a tiny space… especially given the size of our largest dog. Finn is a 100 pound giant schnauzer and therefore, his dog crate will need to be pretty sizable.
D E S I G N P L A N
Onto the fun part… the design plan! As I previously mentioned, this space shares a lot of matching elements and similarities with the kitchen, since they are open concept to one another. Here’s what I’m thinking for the laundry room:
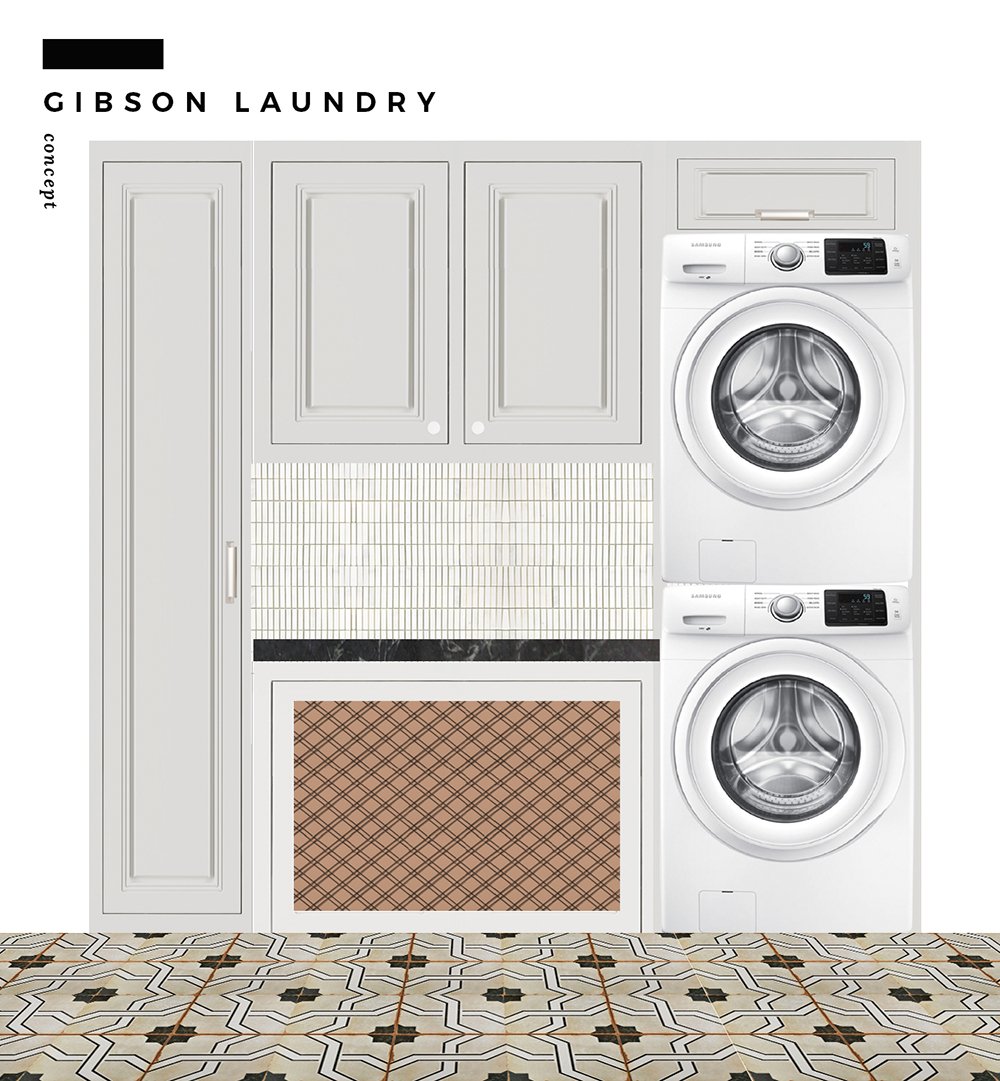 The concept is pretty straightforward… wall-to-wall cabinetry, a space for the laundry units to slide in, a built-in dog crate, counter space, updated floor tile, a tiled backsplash, updated light fixtures, and a fresh coat of paint. Here’s to hoping it’s as easy as that sounds.
The concept is pretty straightforward… wall-to-wall cabinetry, a space for the laundry units to slide in, a built-in dog crate, counter space, updated floor tile, a tiled backsplash, updated light fixtures, and a fresh coat of paint. Here’s to hoping it’s as easy as that sounds.
C O N C E R N S
I do have some concerns going into my second One Room Challenge. Check out my 3 biggest worries below:
- Timing – This is my biggest concern. We’re also doing custom cabinetry (to match the kitchen) in the laundry room and are just now placing the order (due to budget). Anything custom takes A LOT of time and our kitchen lead-time took a month longer than expected. There’s honestly a good chance something will be delayed and that could mean not completing the challenge in time. I’m a very scheduled, detail oriented person… and it would be hard for me to swallow an unfinished project- especially in a “challenge” setting.
- The Dog Crate – I’m still designing the custom dog crate element of the cabinetry and it’s proving challenging. Given the size and weight of our big guy, most of the latches available to fit the cabinetry don’t meet the heavy duty specs we need. Johnny Cash, our smaller dog, is also a chewer… so finding a material that is durable and resistant to chewing has also been a headache. This part of the space HAS to be functional, designed with longevity in mind, while remaining safe for the pets.
- Shooting – If we make it to the deadline, I’m also a bit worried about shooting the space. It’s pretty tight and dark- which will definitely be a challenge. Eventually we’d like to add a solar tube to bring some natural light into the space, but our roof will need replaced this summer and we’ll have to wait until that occurs… which unfortunately won’t be in time for the ORC reveal. Here’s to hoping my camera skills are up to par. Ha! I’m trying to force that to the back of my brain and worry about it when the time comes.
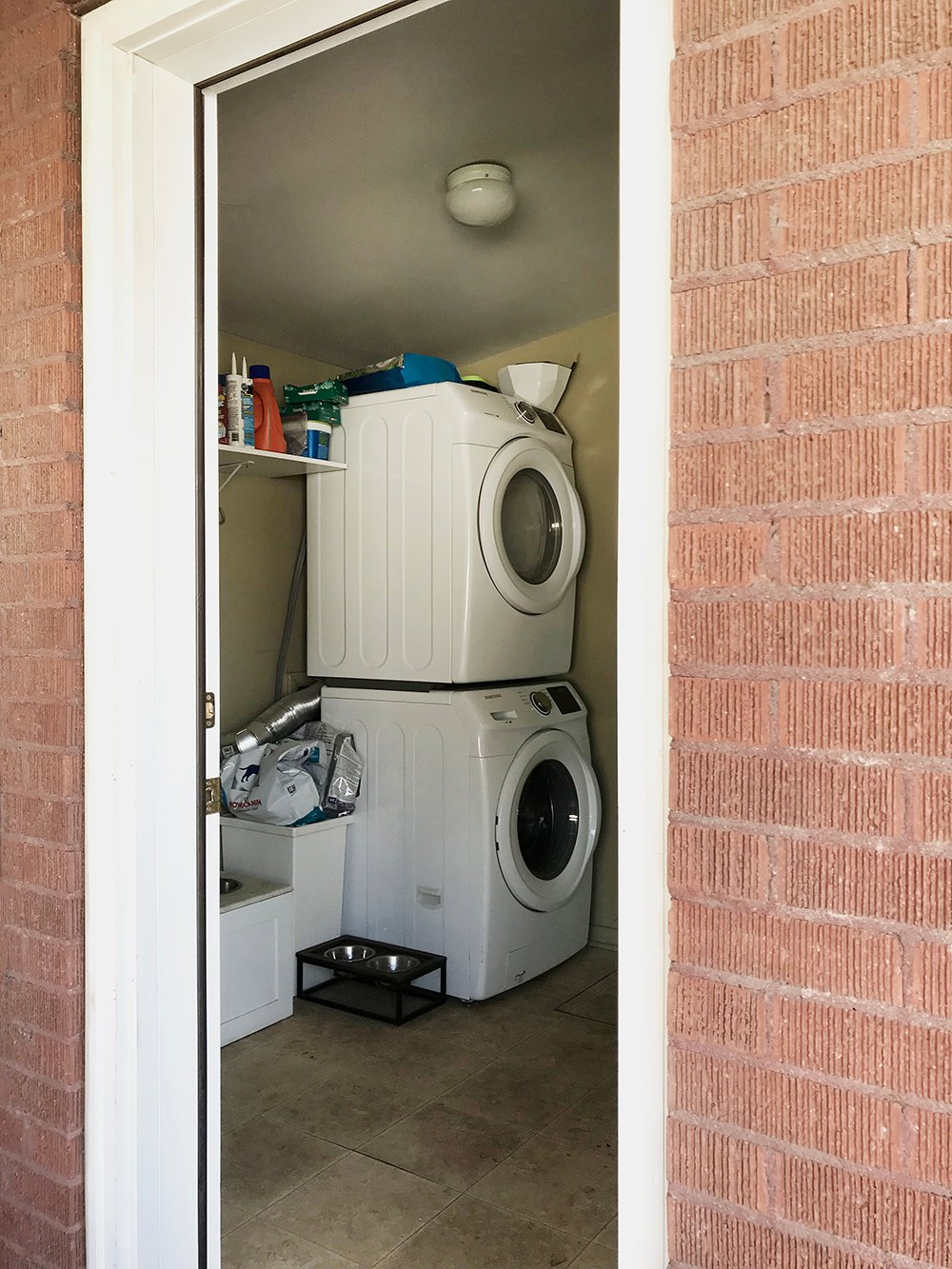 To wrap things up, Emmett and I are eager to get started. We definitely have some hurdles ahead, and it will certainly get worse before it gets better (as it has the entire home renovation)… but I’m excited we’re taking the initiative to tackle this space. It’s so important to our kitchen design and at a stage where we’re nearly burnt out (after three months of the nonstop kitchen reno), we’re making it happen anyway. Ready to follow along?!
To wrap things up, Emmett and I are eager to get started. We definitely have some hurdles ahead, and it will certainly get worse before it gets better (as it has the entire home renovation)… but I’m excited we’re taking the initiative to tackle this space. It’s so important to our kitchen design and at a stage where we’re nearly burnt out (after three months of the nonstop kitchen reno), we’re making it happen anyway. Ready to follow along?!
To see the other guest designer spaces in the challenge… click the logo below!

