Custom Built-In Update
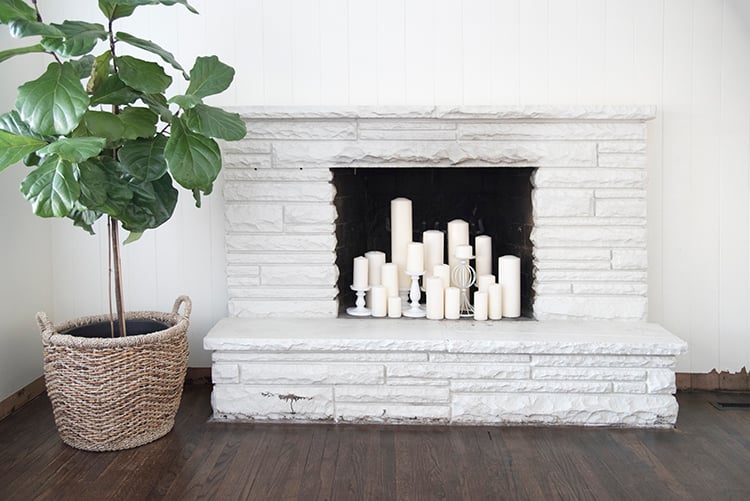 Here’s a little reno update for you guys. The above image is the BEFORE shot. Getting rid of the outdated 60’s fireplace was a must. You might remember it from the flooring post? Luckily it looks a lot different now than it did then. Emmett has been working on the custom built-in slowly, but surely. We’re waiting on the black marble to arrive, then he can finish the fireplace, mantle, and I can finally paint (hallelujah!). Click through to see our progress on this specific project so far…
Here’s a little reno update for you guys. The above image is the BEFORE shot. Getting rid of the outdated 60’s fireplace was a must. You might remember it from the flooring post? Luckily it looks a lot different now than it did then. Emmett has been working on the custom built-in slowly, but surely. We’re waiting on the black marble to arrive, then he can finish the fireplace, mantle, and I can finally paint (hallelujah!). Click through to see our progress on this specific project so far…
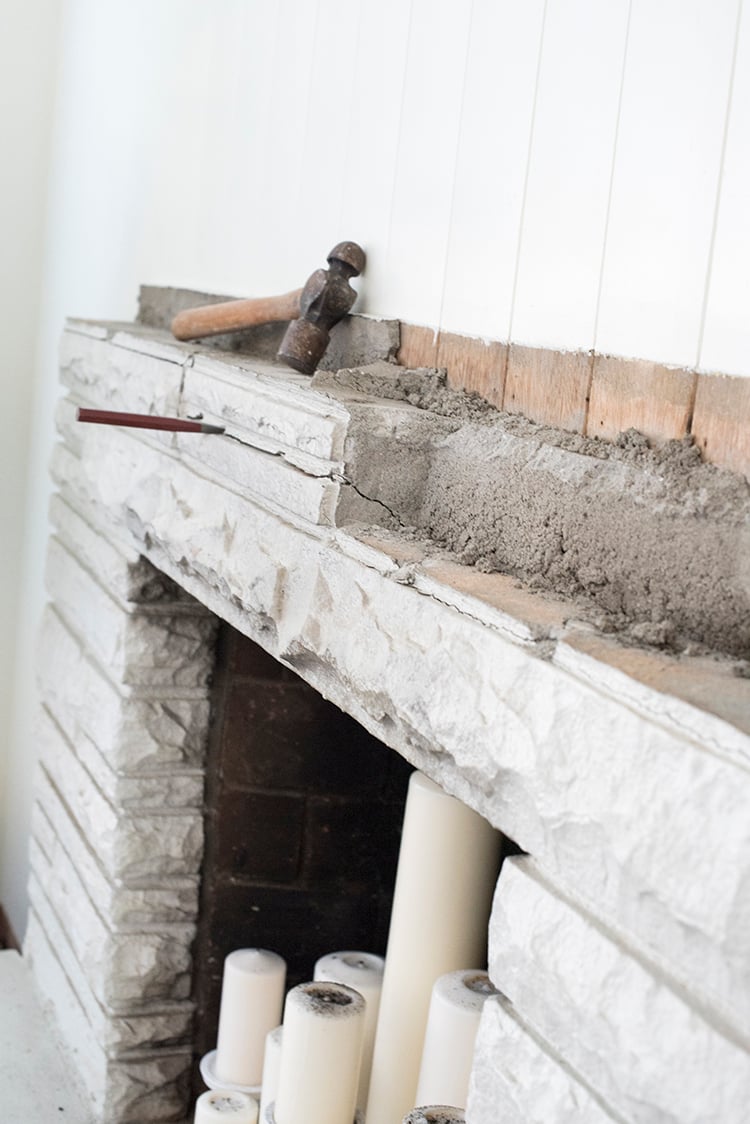 The first step was obviously demo. The limestone was no easy feat because it was original to the home and very heavy. We (meaning Emmett) took it all the way down to the studs and exposed fireplace brick.
The first step was obviously demo. The limestone was no easy feat because it was original to the home and very heavy. We (meaning Emmett) took it all the way down to the studs and exposed fireplace brick.
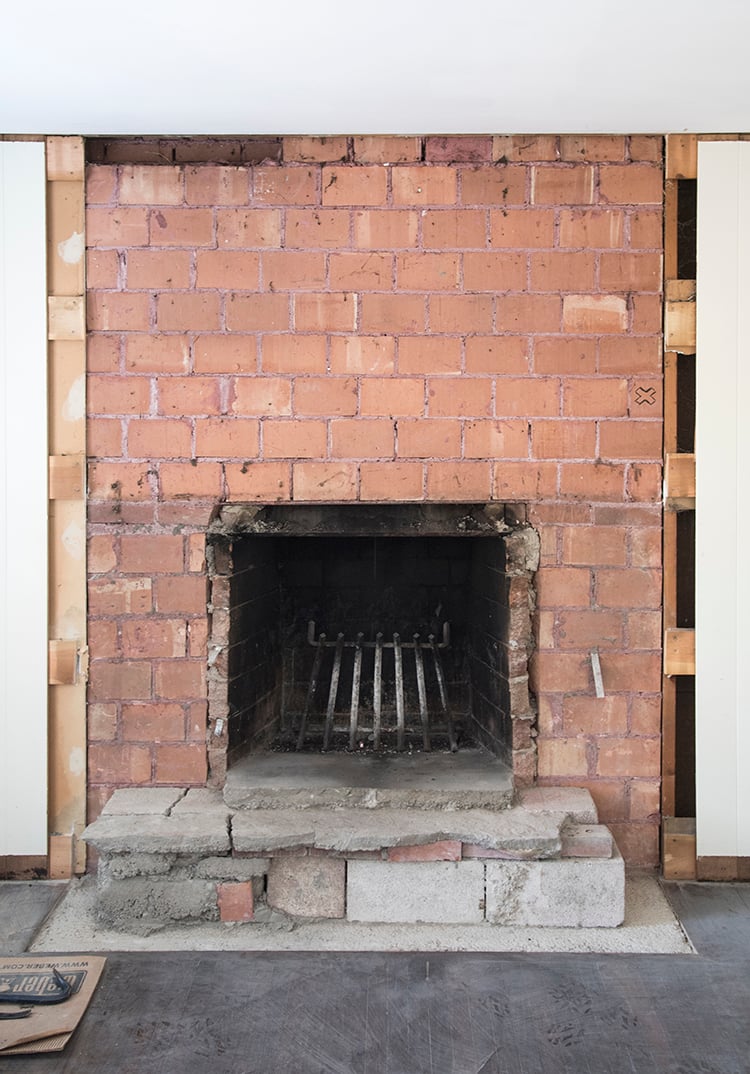 After demo had been completed, I was able to tackle the fun part of the process… dreaming up what would replace the original fireplace.
After demo had been completed, I was able to tackle the fun part of the process… dreaming up what would replace the original fireplace.
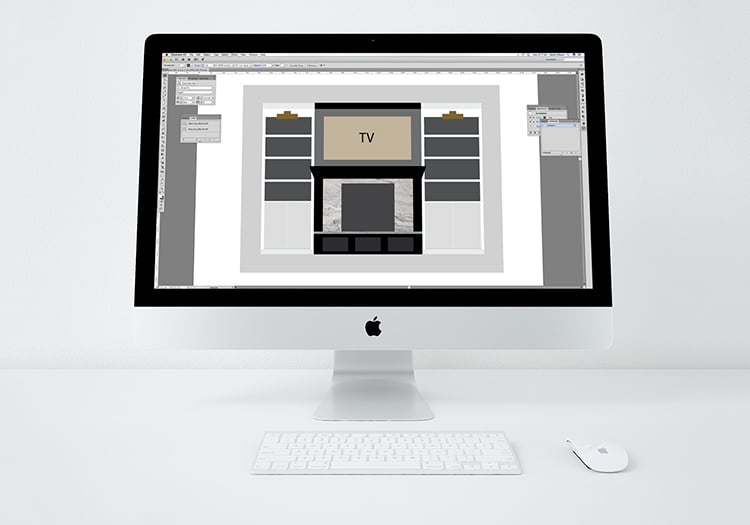 I created a digital rendering for Emmett to use as a guideline. We did a lot of meticulous measuring to make sure the diagram was to scale, and also to make sure everything was super functional. I knew I wanted tall and deep shelves to fit irregular sized books and objects. One of his “musts” was surround sound. You can read about our compromise here. To keep the entertainment, media, and speakers hidden, together we designed closed cabinetry. To allow the media to breathe properly and prevent overheating, we settled on perforated inset cabinet panels. You’ll see all of this later, but these were the type of solutions we fleshed out in the rendering.
I created a digital rendering for Emmett to use as a guideline. We did a lot of meticulous measuring to make sure the diagram was to scale, and also to make sure everything was super functional. I knew I wanted tall and deep shelves to fit irregular sized books and objects. One of his “musts” was surround sound. You can read about our compromise here. To keep the entertainment, media, and speakers hidden, together we designed closed cabinetry. To allow the media to breathe properly and prevent overheating, we settled on perforated inset cabinet panels. You’ll see all of this later, but these were the type of solutions we fleshed out in the rendering.
Next, Emmet began to work from my diagram to begin framing out the project.
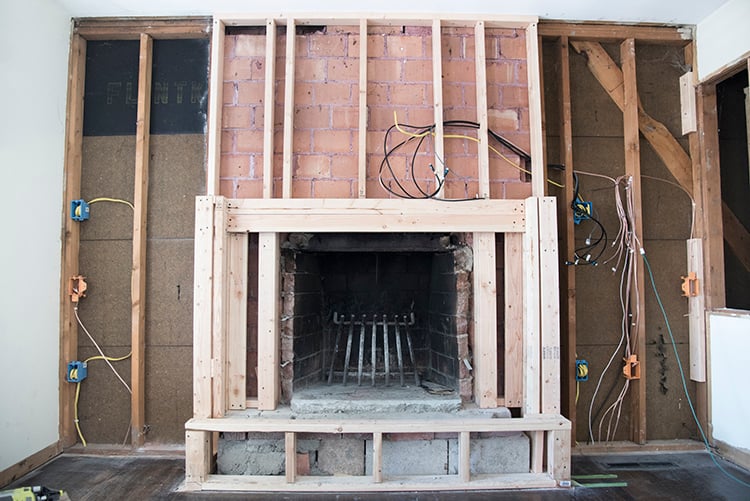 This was also the point in which he rewired and updated electrical. We love having outlets inside cabinetry, so that things can charge without being seen. We also added a handful of electrical boxes into the shelves, for our sonos speakers and pet cam. This step always looks scary and crazy because the studs are exposed and wires are running in every direction. I typically try to avoid the space when it’s like this, simply because it stresses me out.
This was also the point in which he rewired and updated electrical. We love having outlets inside cabinetry, so that things can charge without being seen. We also added a handful of electrical boxes into the shelves, for our sonos speakers and pet cam. This step always looks scary and crazy because the studs are exposed and wires are running in every direction. I typically try to avoid the space when it’s like this, simply because it stresses me out.
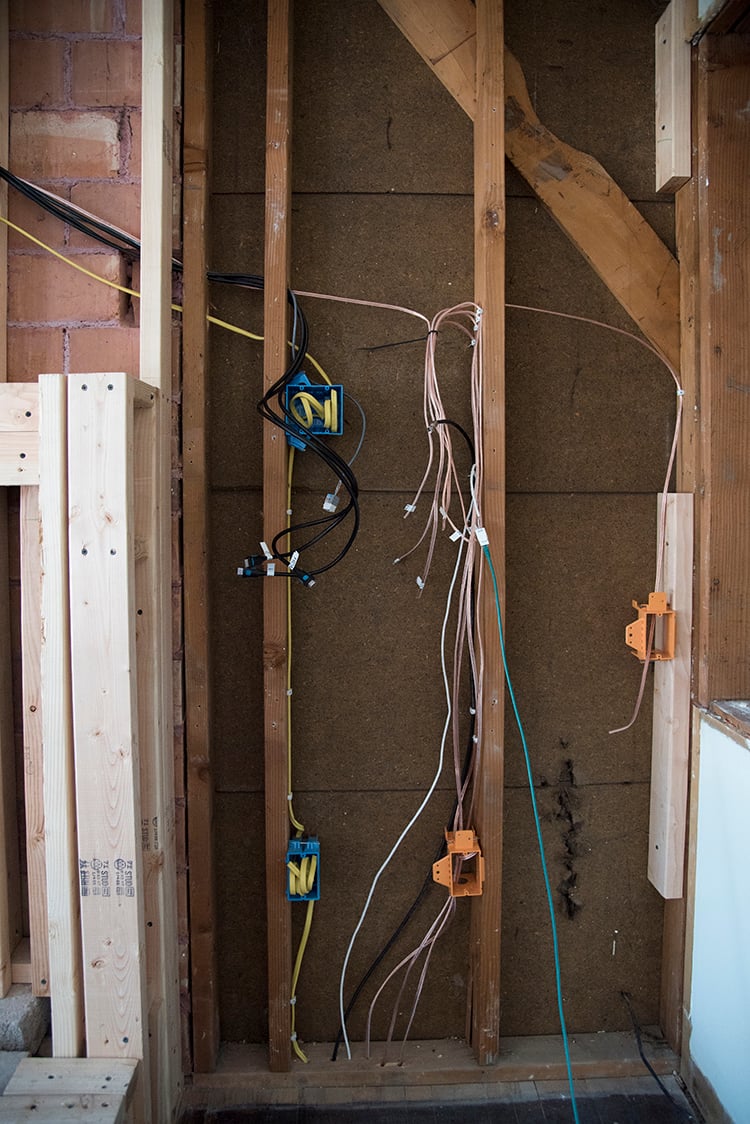 After that was taken care of, I sort of slacked in the photography department. Emmett continued to build from the rendering, but I failed to take photos. You can probably imagine how it got to this point though… a little drywall makes a huge difference!
After that was taken care of, I sort of slacked in the photography department. Emmett continued to build from the rendering, but I failed to take photos. You can probably imagine how it got to this point though… a little drywall makes a huge difference!
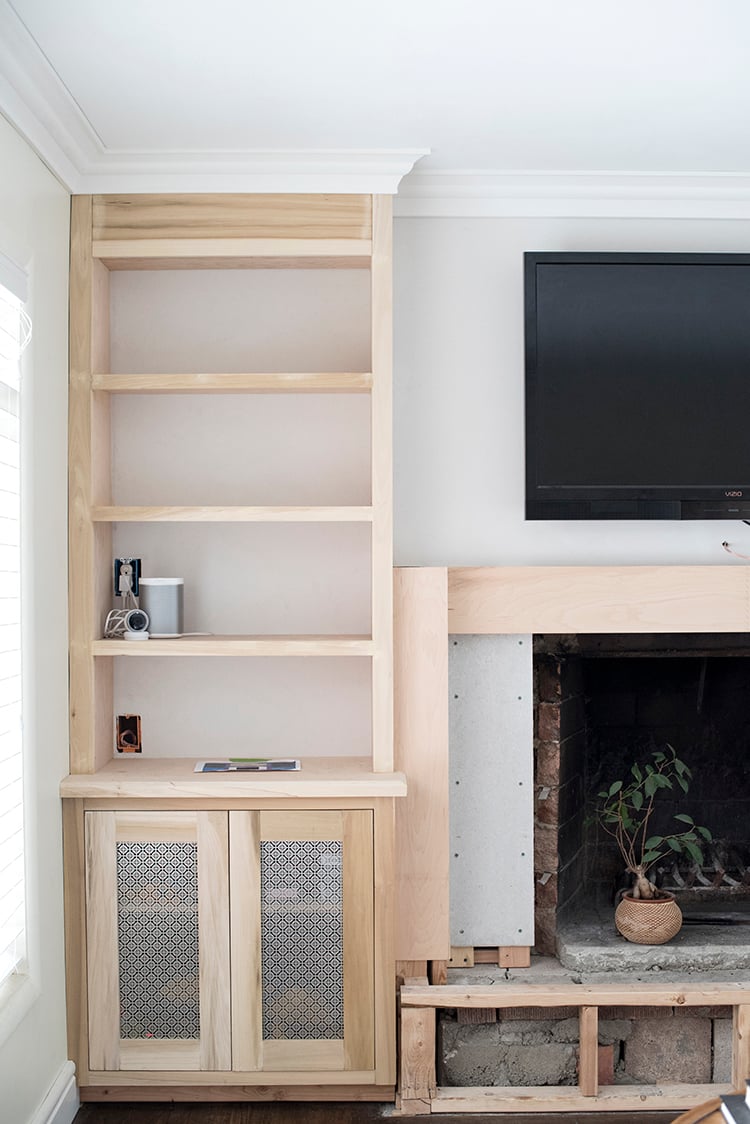 Obviously it’s still in progress, but this is what it looks like today. We’re waiting on our marble to arrive, which will surround the fireplace. He’ll also add a nice mantle and finish trimming everything out. After that, it will be my job to sand, prime, and paint the built-in. The mesh door panels will also need sprayed.
Obviously it’s still in progress, but this is what it looks like today. We’re waiting on our marble to arrive, which will surround the fireplace. He’ll also add a nice mantle and finish trimming everything out. After that, it will be my job to sand, prime, and paint the built-in. The mesh door panels will also need sprayed.
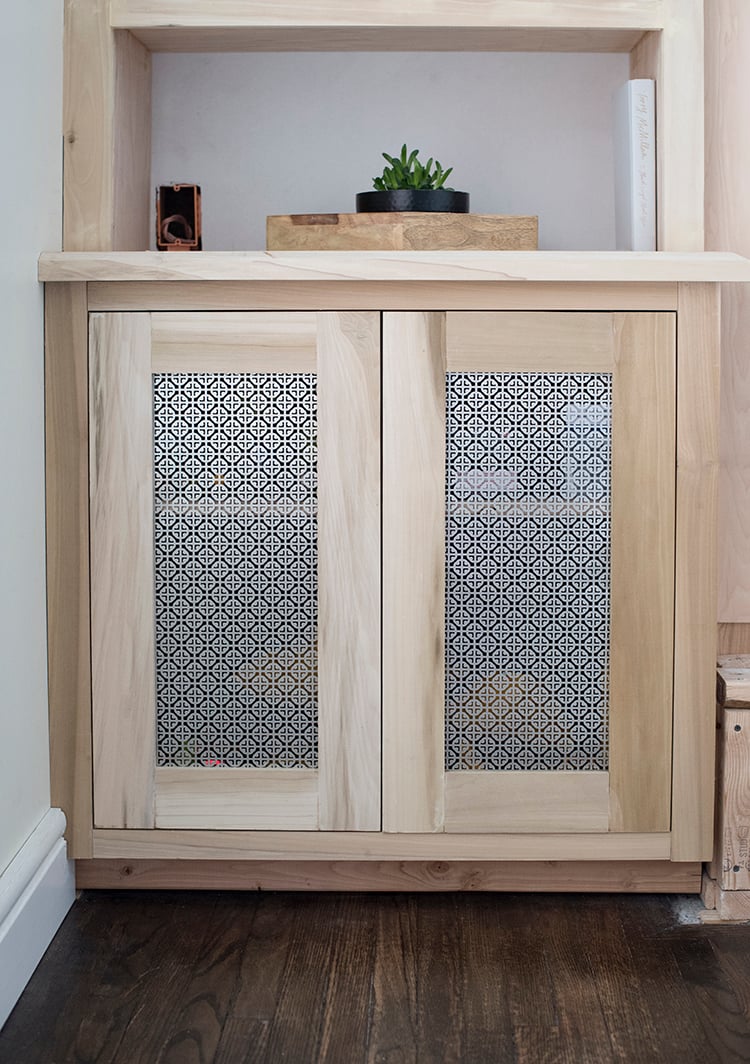 We’re currently using the cabinet to store tools, since this room is under construction. Note the outlet inside the cabinet… super functional!
We’re currently using the cabinet to store tools, since this room is under construction. Note the outlet inside the cabinet… super functional!
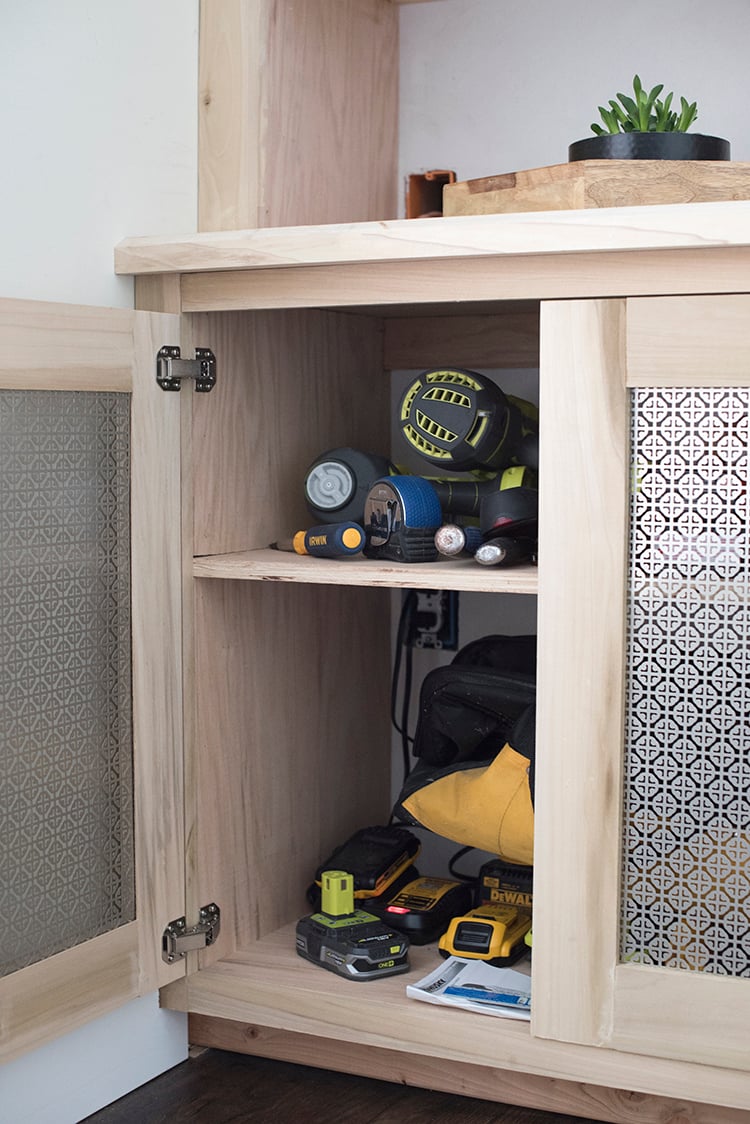 Here’s a little glance at a color coded printout of my rendering. Obviously he’s been working from this from day one, so it’s a little dirty looking, but hey- that’s the story of renovating.
Here’s a little glance at a color coded printout of my rendering. Obviously he’s been working from this from day one, so it’s a little dirty looking, but hey- that’s the story of renovating.
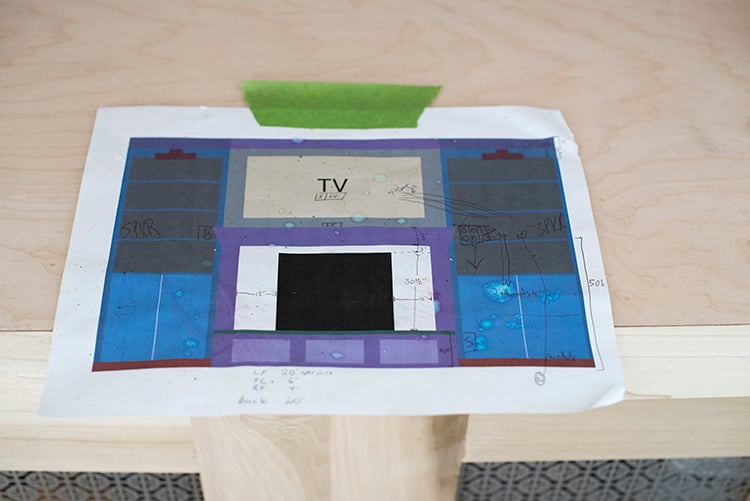 I’m eager to see this completely finished. Not only is it going to provide a TON of storage and functionality for our living room, but it’s going to add an updated stylistic element that is FAR better than the original limestone fireplace.
I’m eager to see this completely finished. Not only is it going to provide a TON of storage and functionality for our living room, but it’s going to add an updated stylistic element that is FAR better than the original limestone fireplace.
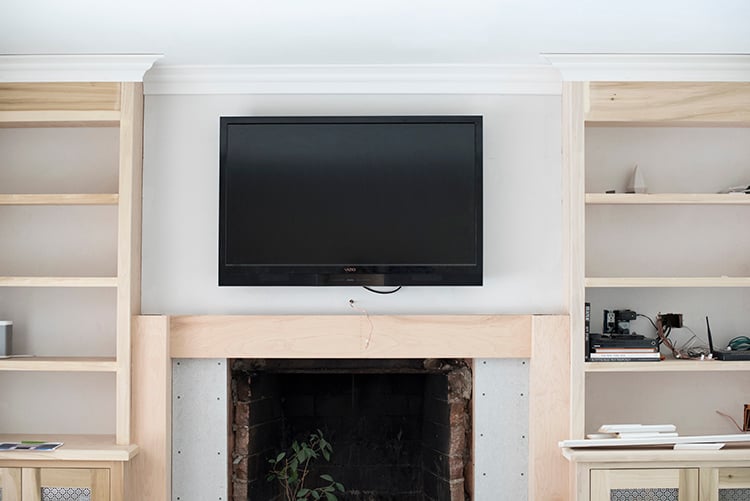 What do you guys think? Emmett and I both feel as though our renovation is creeping along (probably because we’re living amongst the mess), but after looking at process photos, it makes us feel a little better knowing where we started.
What do you guys think? Emmett and I both feel as though our renovation is creeping along (probably because we’re living amongst the mess), but after looking at process photos, it makes us feel a little better knowing where we started.
