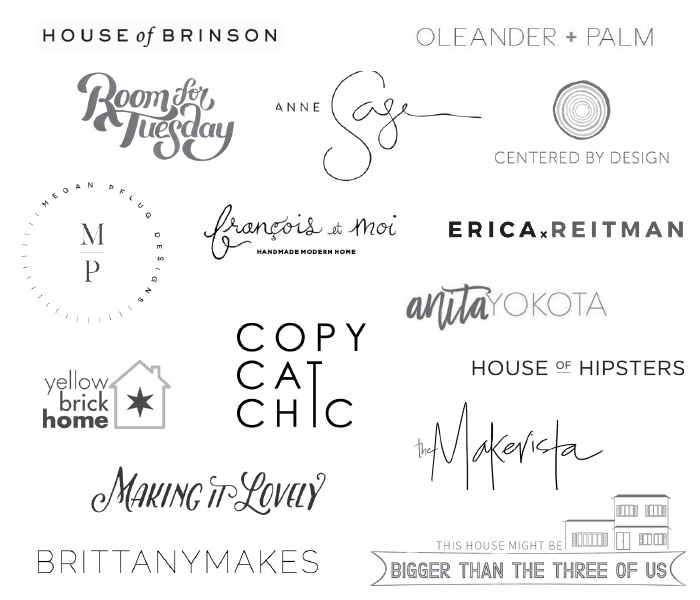No Makeup Home Tour
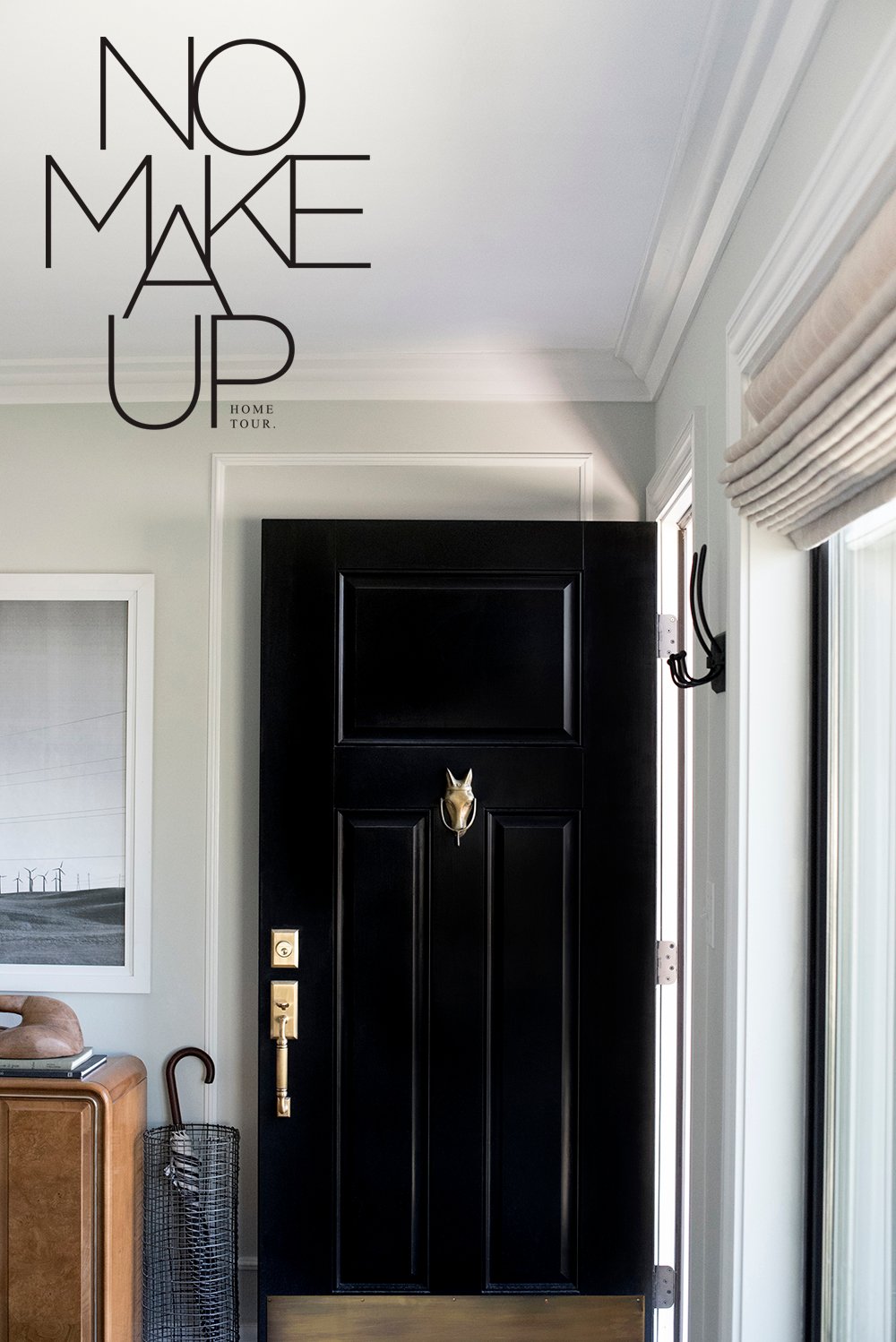
I’m still not quite sure how I ended up in this ‘real life’ home tour amongst amazingly talented bloggers (I sort of feel like the little lady who doesn’t belong, ha)… but I’m honored to be in the mix and share something raw, realistic, and DIFFERENT. Kyla, my pal (and the brains behind House of Hipsters), started this tour to give readers an accurate depiction of what design bloggers’ homes actually look like on the day-to-day. It’s pretty brilliant! Let’s face it- most of our typical shots, insta-worthy images, and posts are styled to the nines and we don’t show the mess that’s happening behind the scenes. I’m excited for you to step into my entire home (even the unfinished rooms), as well as the other participants, and take a look at what real life actually looks like. Click through for my “no makeup” home tour…
I’ll start by saying, I try to keep things pretty real on social media (at least on my personal account) and share plenty of behind-the-scenes content, so some of this won’t come as a surprise to you if you already follow along. To those who don’t… you’re in for a hilarious treat- just wait until you see my office and the hallway.
I have to admit, I’m usually a neat and tidy clean freak with a spotless house, but living amongst a renovation has certainly cramped my cleaning style. At some point in the past 6 months, I sort of just gave up. Emmett is also the kind of dude that I’m constantly picking up after. Socks, clothing, shoes all over the place, dishes (mostly of the coffee cup / spoon variety)– not to mention the hair. I love him to death, but homeboy is hairy. The amount of times I wipe up hair in the bathroom is usually multiple times a day- typically of the beard shaving variety. I digress.
Alright… here is what my house ACTUALLY looks like, as of yesterday (because that’s when I shot everything). Hold onto your butts. Any Jurassic Park / Samuel L. Jackson fans out there catch that reference? We’re starting at the front entry…
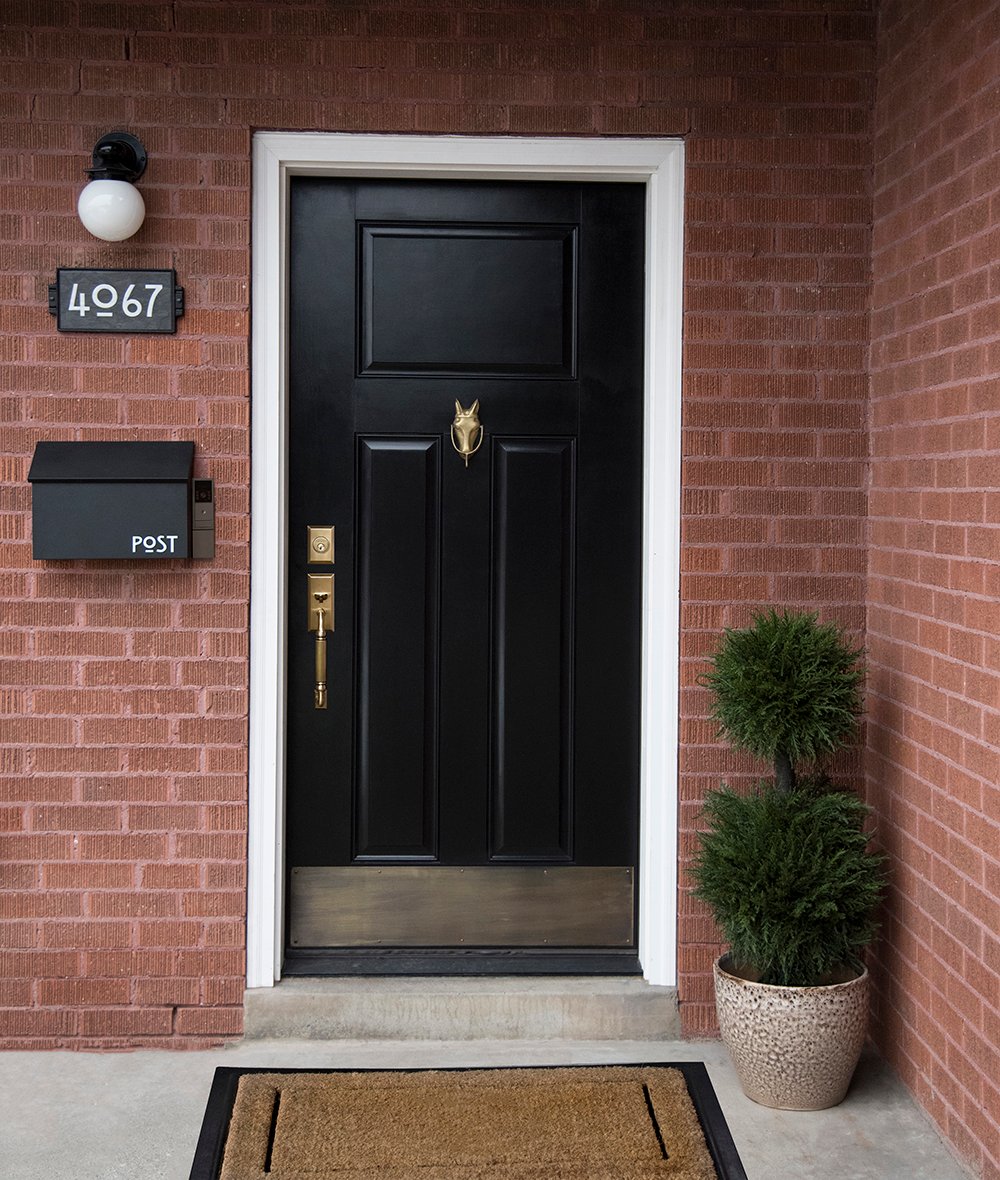
The front door is in pretty great shape because we just resprayed it. It’s looking glossy and perfect once again. From the front door, you walk directly into the living room. We don’t have a formal entry or mudroom through the front entrance. Usually you can find one of Emmett’s hats or flannel shirts hanging on the entryway hook, as well as one or two pairs of shoes on the mat. We temporarily swapped out our pretty vintage doormat back to the old one until the kitchen renovation is totally done- as we’re tracking things in and out while using the tile saw.
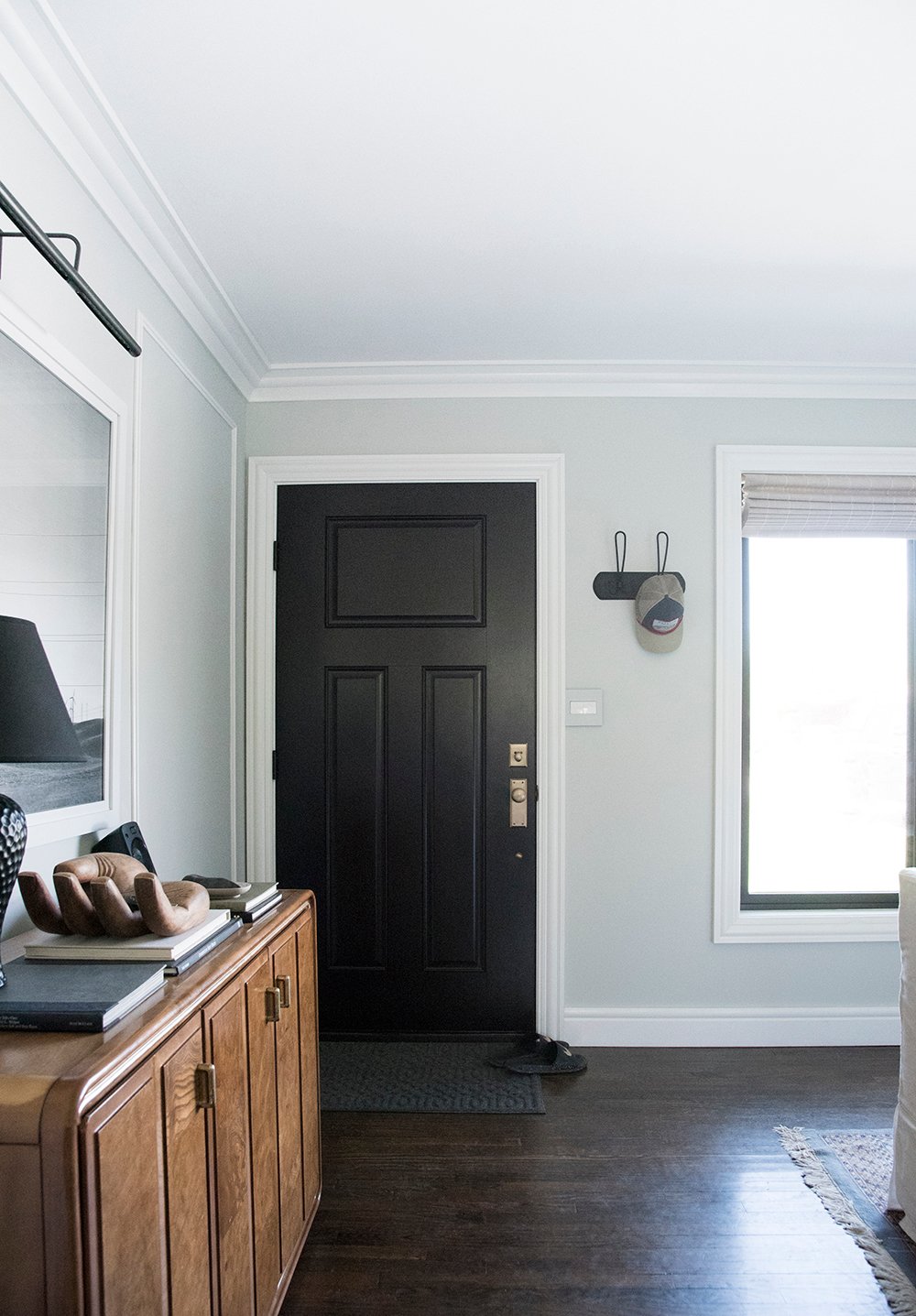
I try to keep the living room pretty tidy because we spend a ton of time in there. You will notice throws on the arms of the sofa- that’s because of the dogs. They’ve recently charmed their way further into our hearts and now we allow them up to snuggle. Who can say no to those cute faces? Maybe it’s time I rethink that white slipcover? Ha! Just kidding, I still love it and pulling out a throw isn’t a big deal. Well worth it for those puppy snugs.
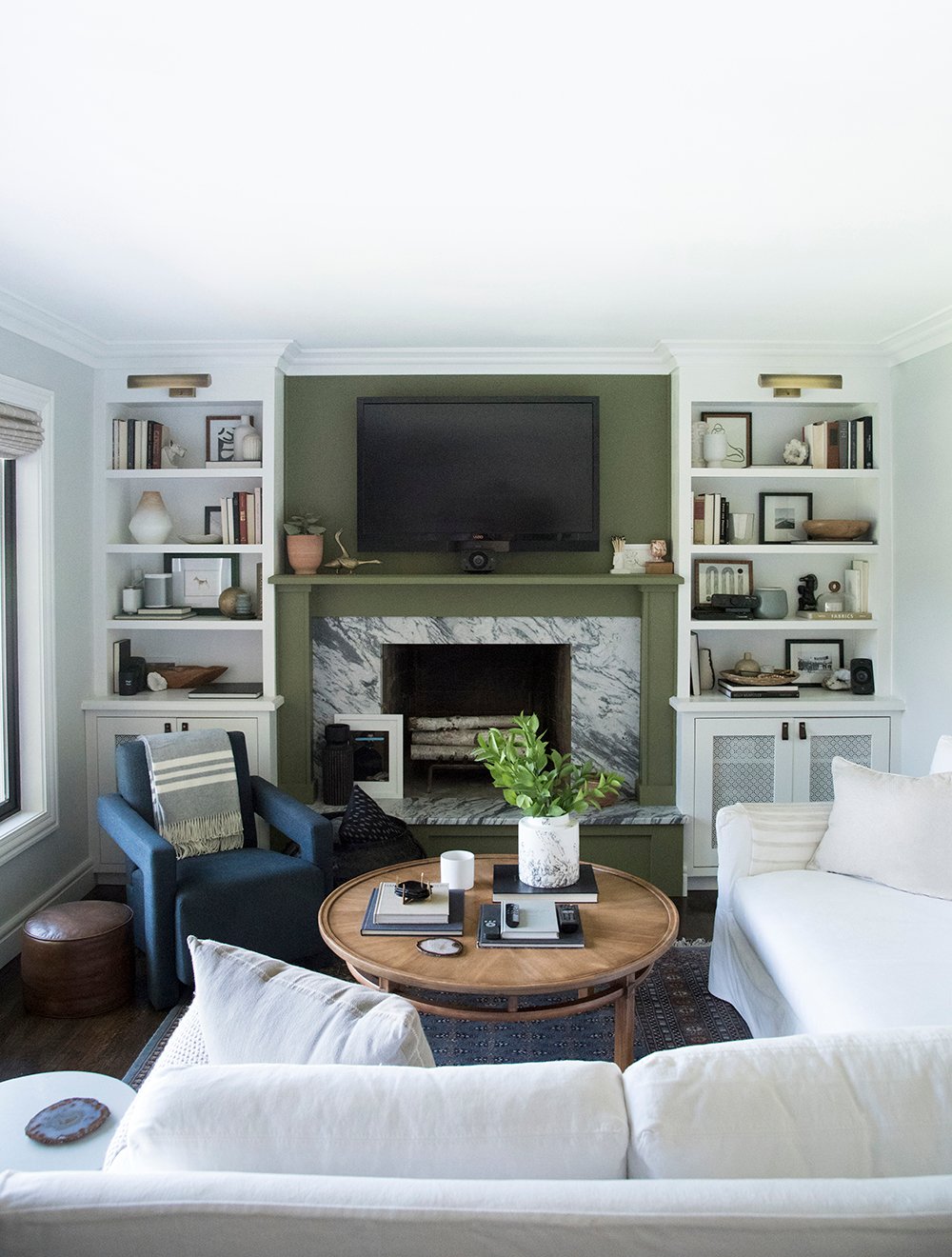
Something I NEVER ever show is the dog bed tucked away in the corner. Normally when I shoot the living room, I add a side table in it’s place… but in real life- there is always an orthopedic kuranda bed for our big guy, Finn.
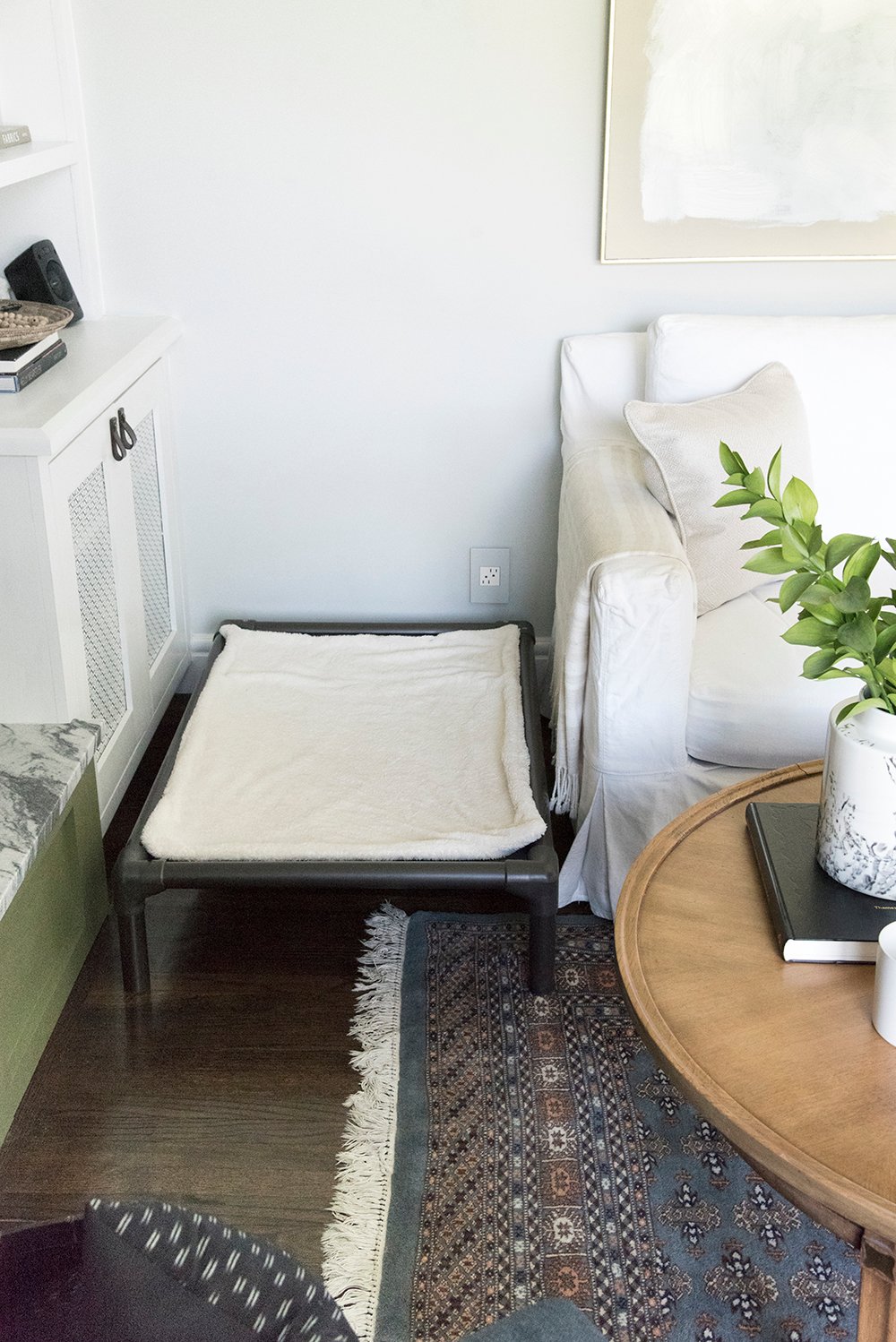
From the living room, we’re going to venture through the edge of the kitchen and into the hallway. Here’s where things get REALLY real. We haven’t touched the hallway, ok? Our hope is to add a garage and move the hot water heater and furnace into that space someday, opening up the section behind the “ugly doors”. We’d either leave it open and add a piece of furniture, like a bench, or install built-ins. Either way, that’s why half of the hallway doors have been replaced and others have not…. we’re kind of waiting on the garage. We’ll see how long we can live with it.
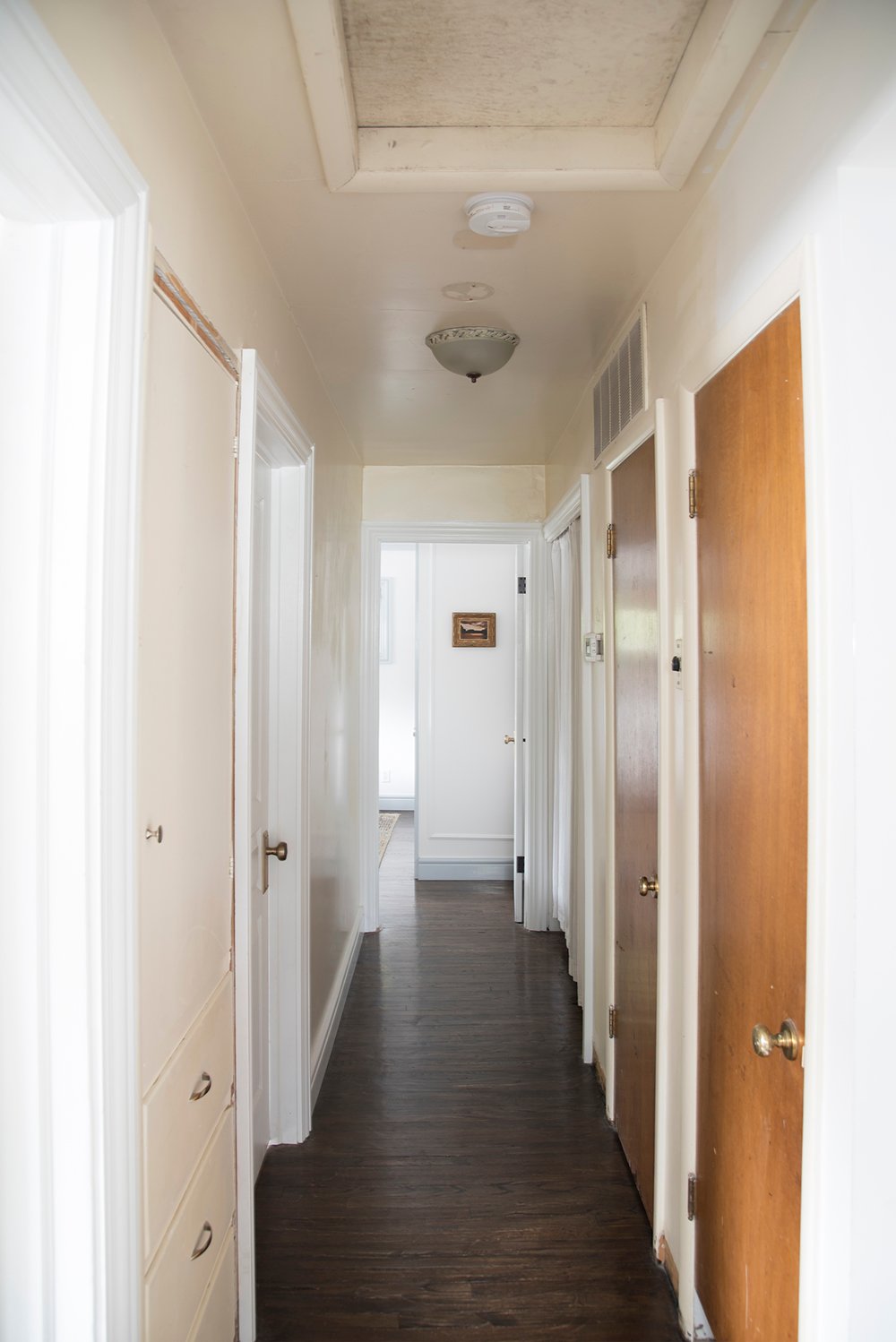
We also have a weird curtain situation covering the hall closet (check that out here)– very reminiscent of something I had rigged up in college. Something else we’ll get to eventually. Pretty gnarly, right? I don’t even know what’s happening in this hallway… just SO many bad, bad things.
We currently don’t have air conditioning- I know, I know… it’s a travesty because we live in HOT Utah, but I’m happy to announce that we chucked out $10k to finally get a/c this week. There goes the garage for another year, haha! But really- that’s what’s happening behind the ugly doors: a/c, furnace, and the water heater. I don’t even need to show you those things.
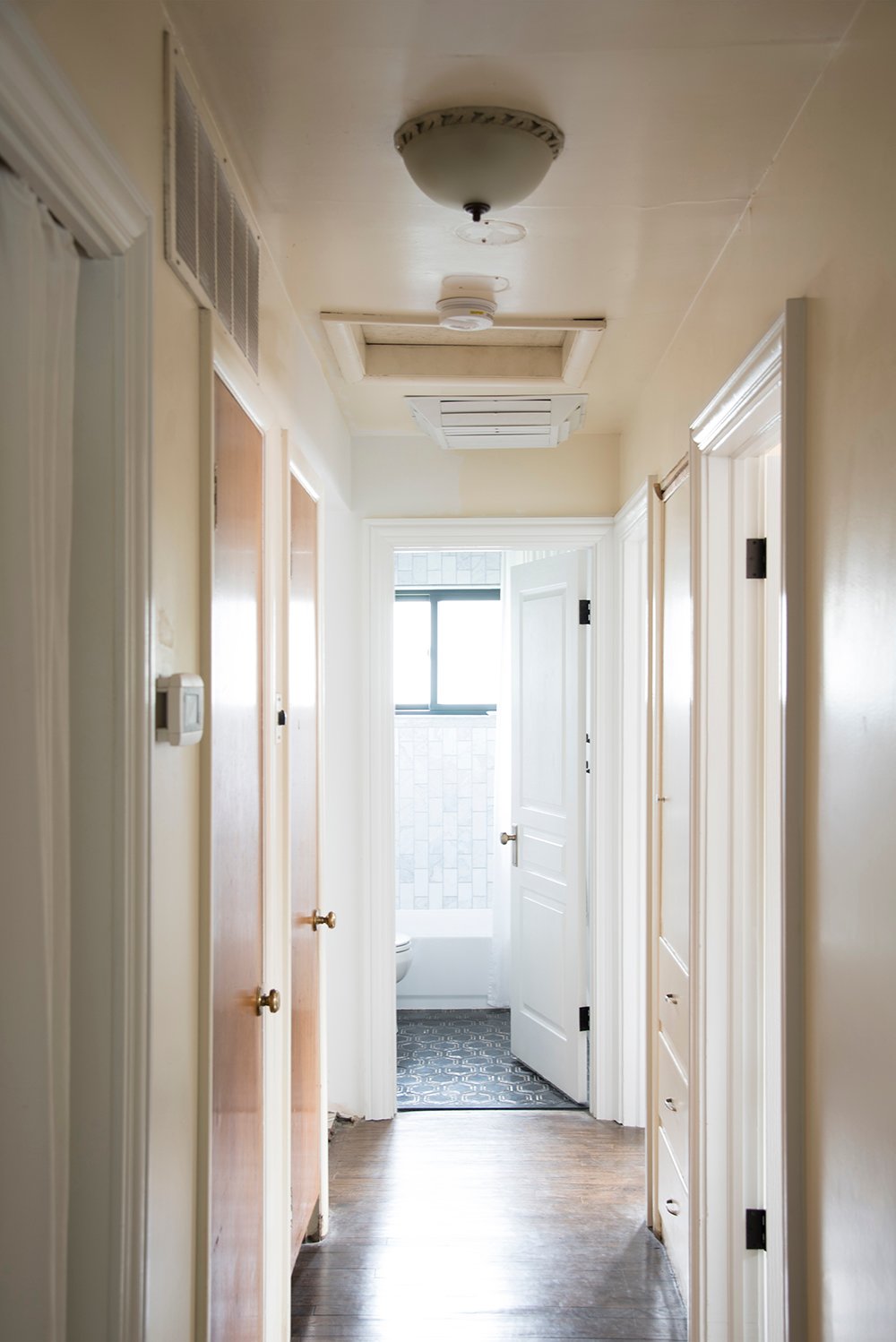
At the end of the hallway is our master bedroom. It usually stays pretty clean and tidy. I try to keep the totally finished spaces well kept and organized. Living in a small house, that’s really the only way to do it.
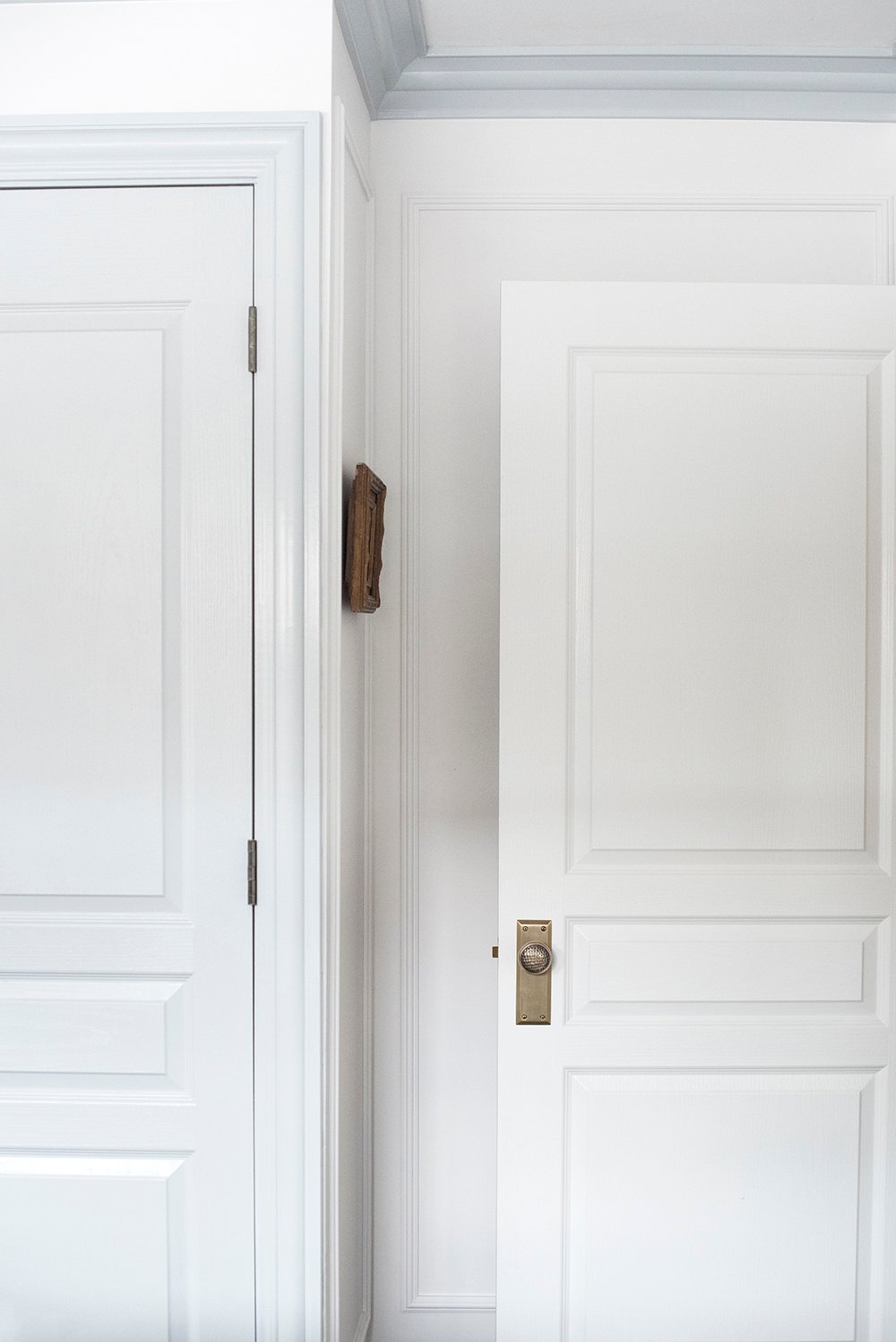
I actually just updated the bedding and will be sharing more of this space next week! Not much in this room has changed since the reveal last summer.
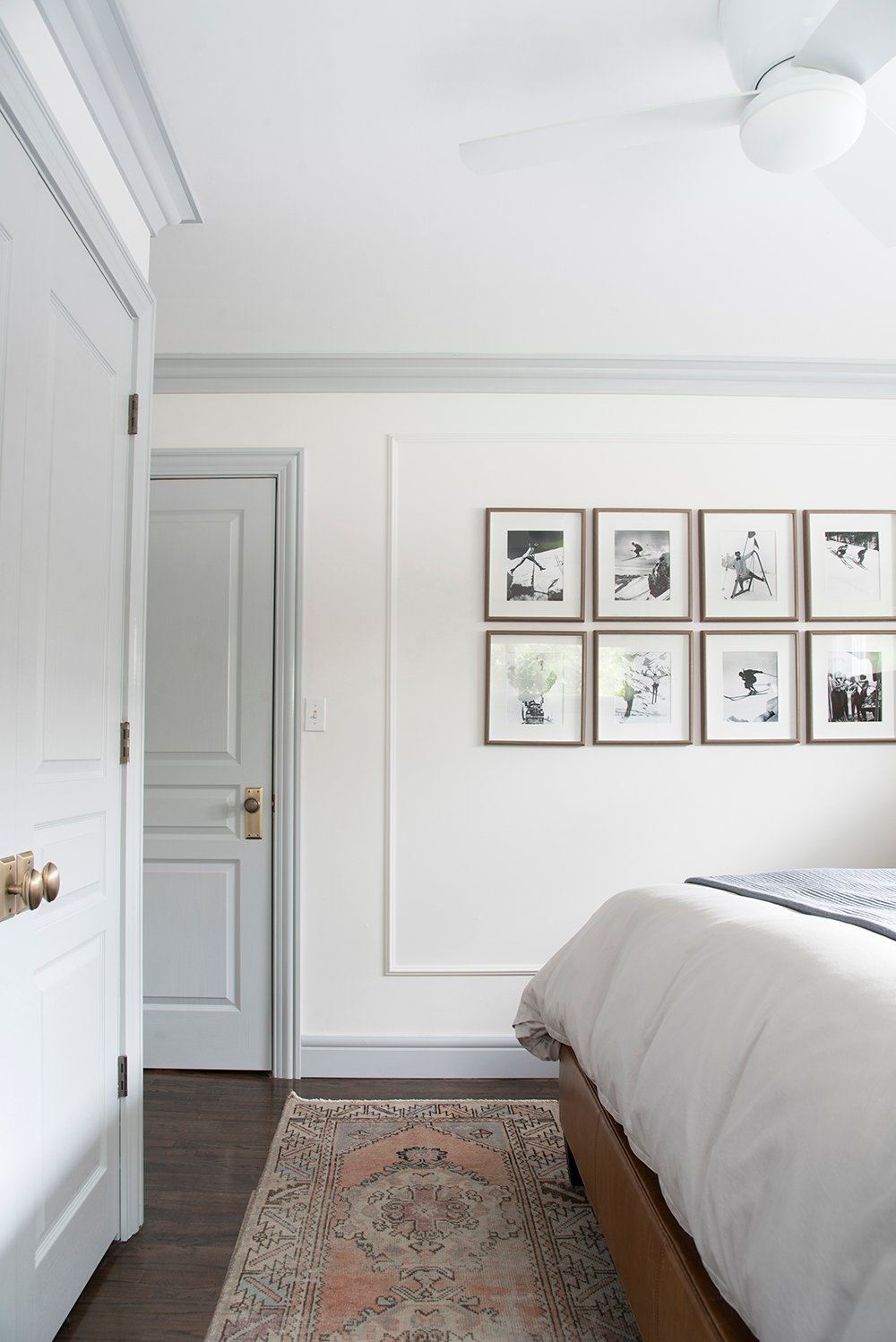
Often times we’ll find Johnny Cash snoozing on the bed- which is definitely not allowed…. but again, who can say no to that cute face? Argh.
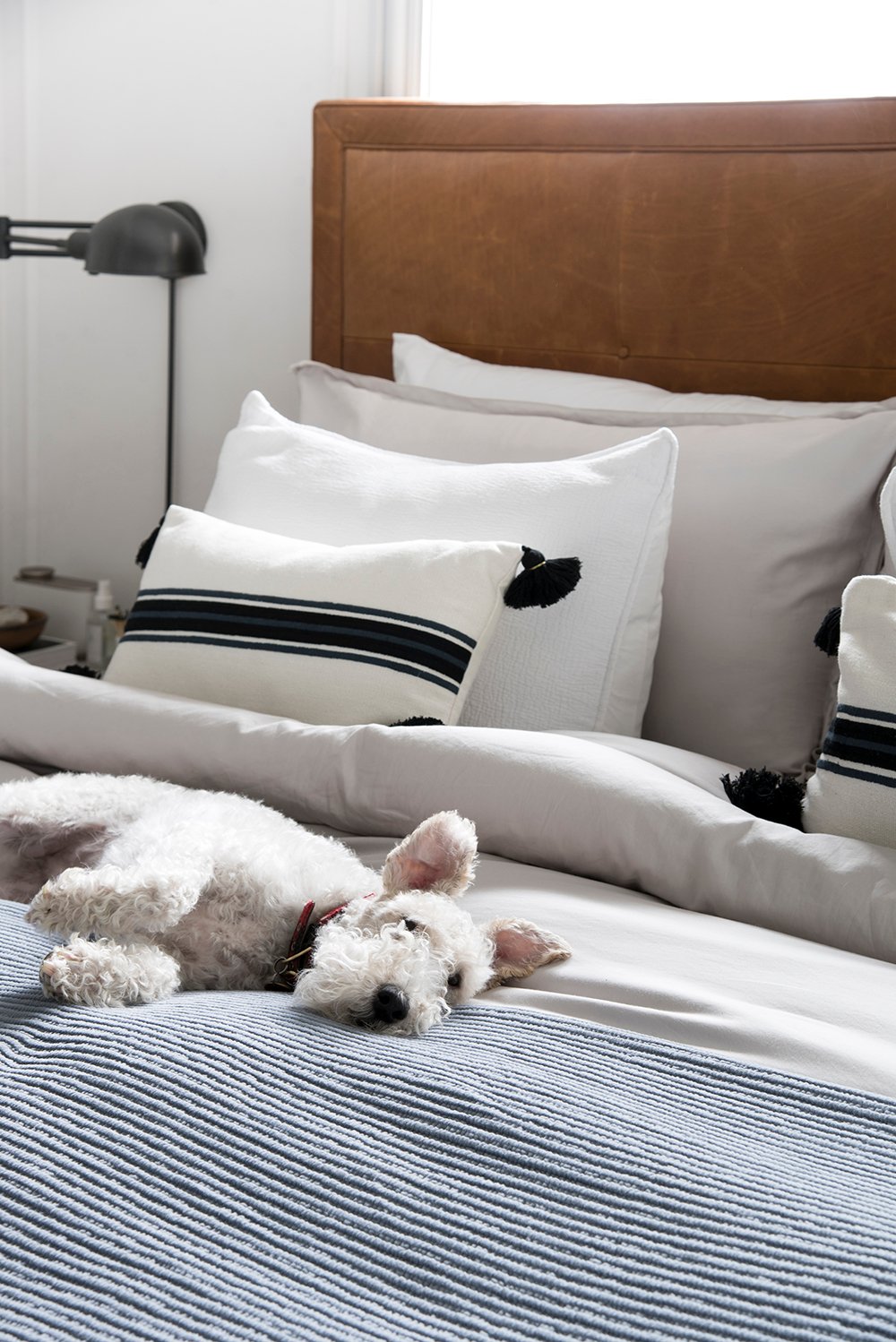
This is my side of the bed and my nightstand. It holds my books, chargers, and other pretty things that are meaningful to me. I like to collect rocks from hikes and they usually get tossed in the bowl.
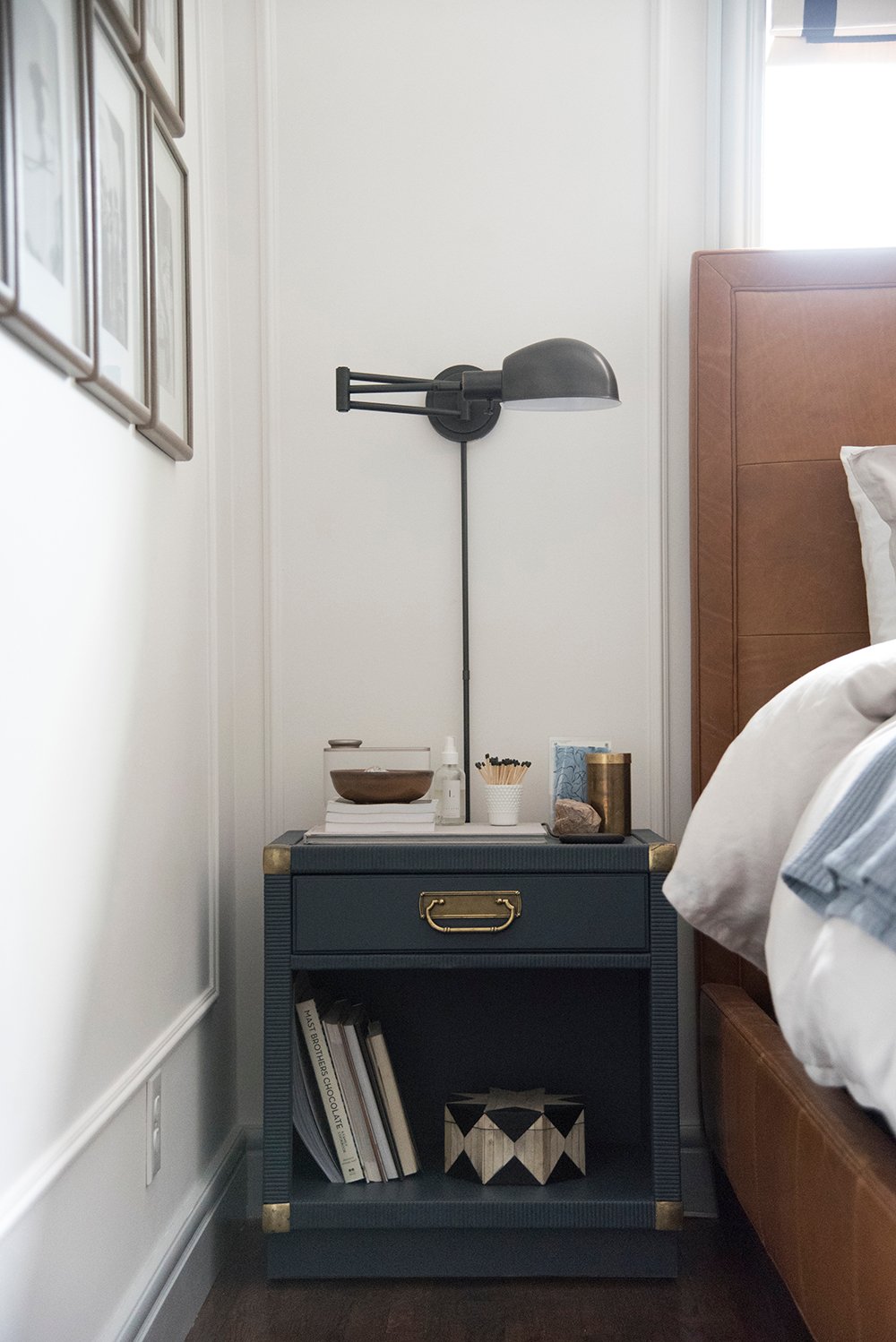
We have high hopes of adding an en suite bathroom to this space someday. We’re hoping once we’re ready to add a garage, we can do it all at the same time. Until then, we both have small organized closets…. well mine is organized (it still looks almost identical to this), his WAS organized. I neatly arranged it for him once the closet system was installed and it looked like this for about two months before it all went to hell. Here’s the current situation:
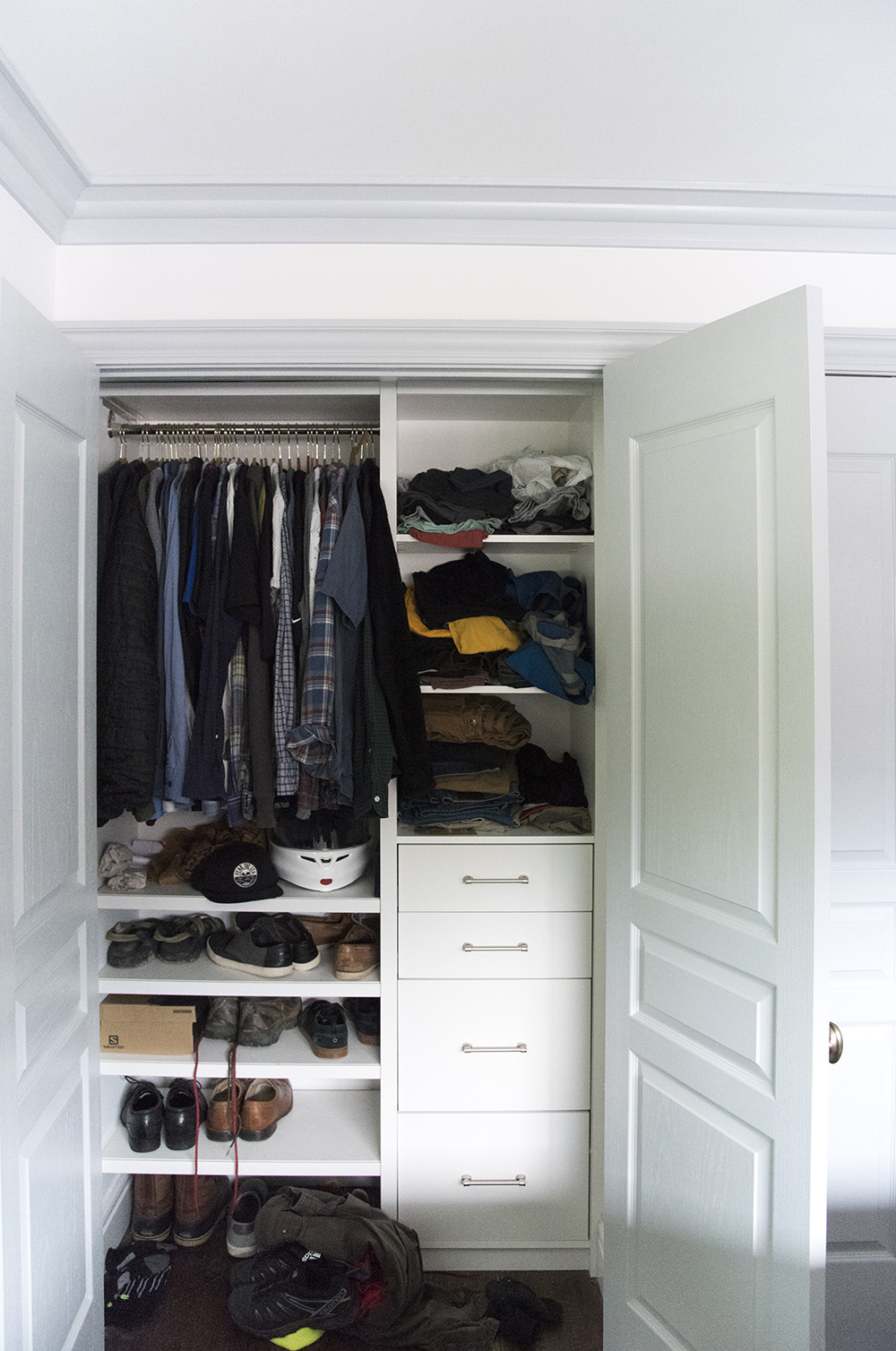
Want a big, giant dose of reality? Step into my office. It’s the other room (aside from the hallway) that we haven’t touched. Well, technically we replaced the windows, doors, and added a closet system, but it’s definitely still looking really scary. This is the unpleasant space I work in every single day. With a little luck, this will be the next room we renovate (for my sanity). Until then, I keep the door closed and forbid visitors from entering this room. It’s pretty embarrassing and messy right now.
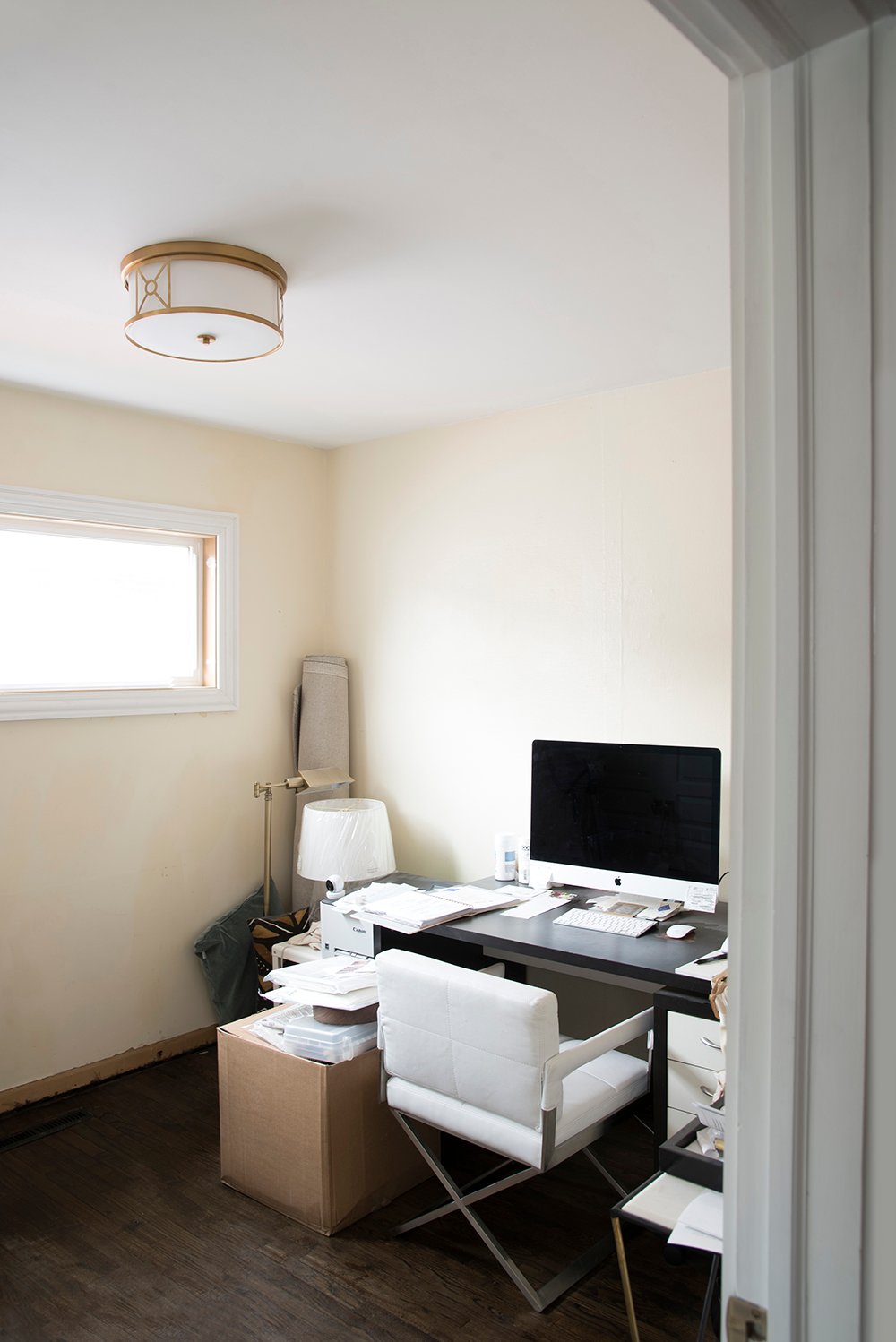
Turning back into the hallway, the next room is the guest room. This space typically looks perfect because the door stays shut (to keep the dogs out), and we’ll open it back up when guests are staying over. Occasionally we’ll store things in here or I’ll hang the laundry to dry, but it stays pretty pristine since we keep the door closed.
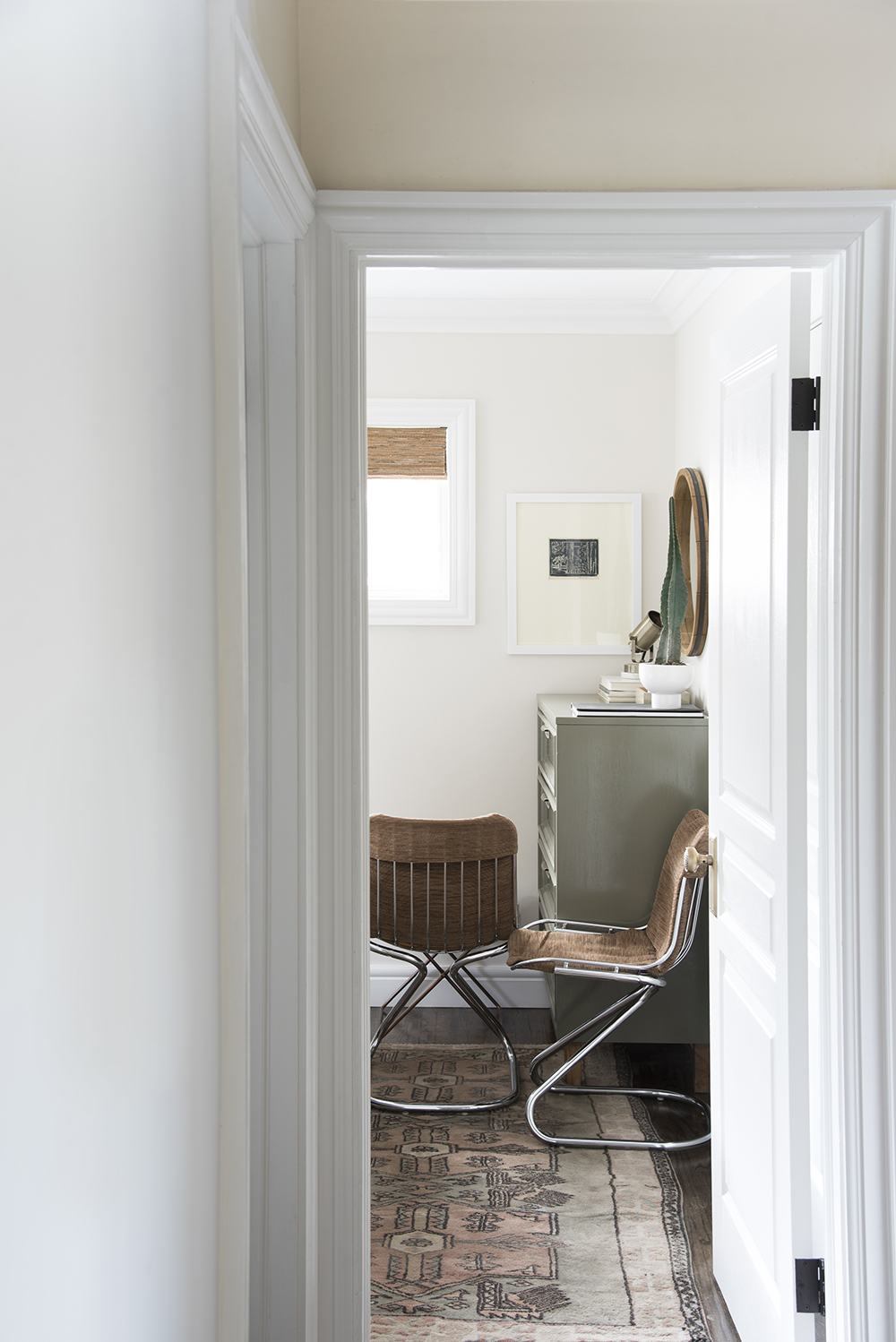
The dining chairs are currently hanging out in here because we’re still renovating the kitchen and eat-in breakfast area. Hopefully they can be moved to their permanent spot sooner rather than later because we have guests scheduled for a week long visit in less than a month.
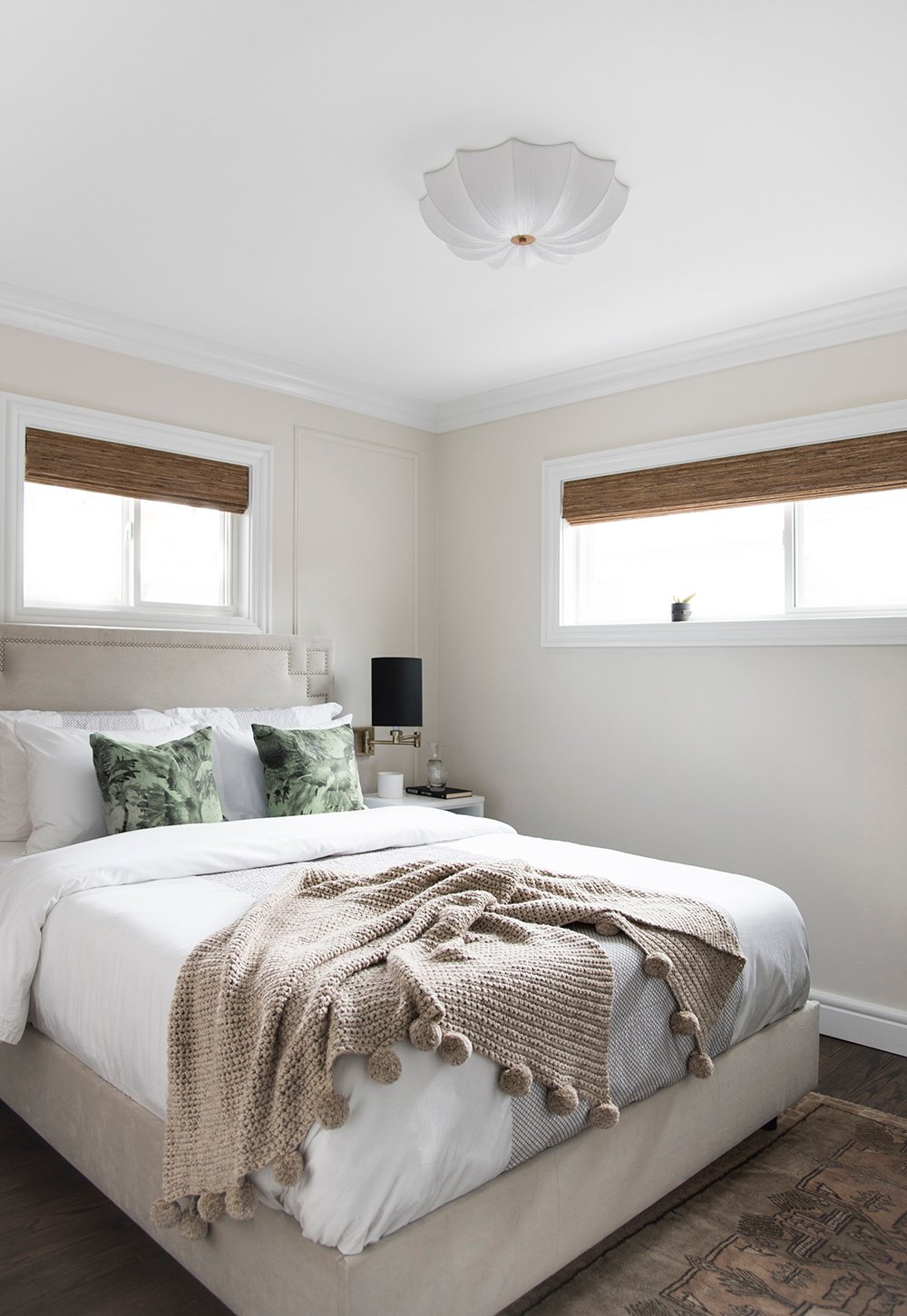
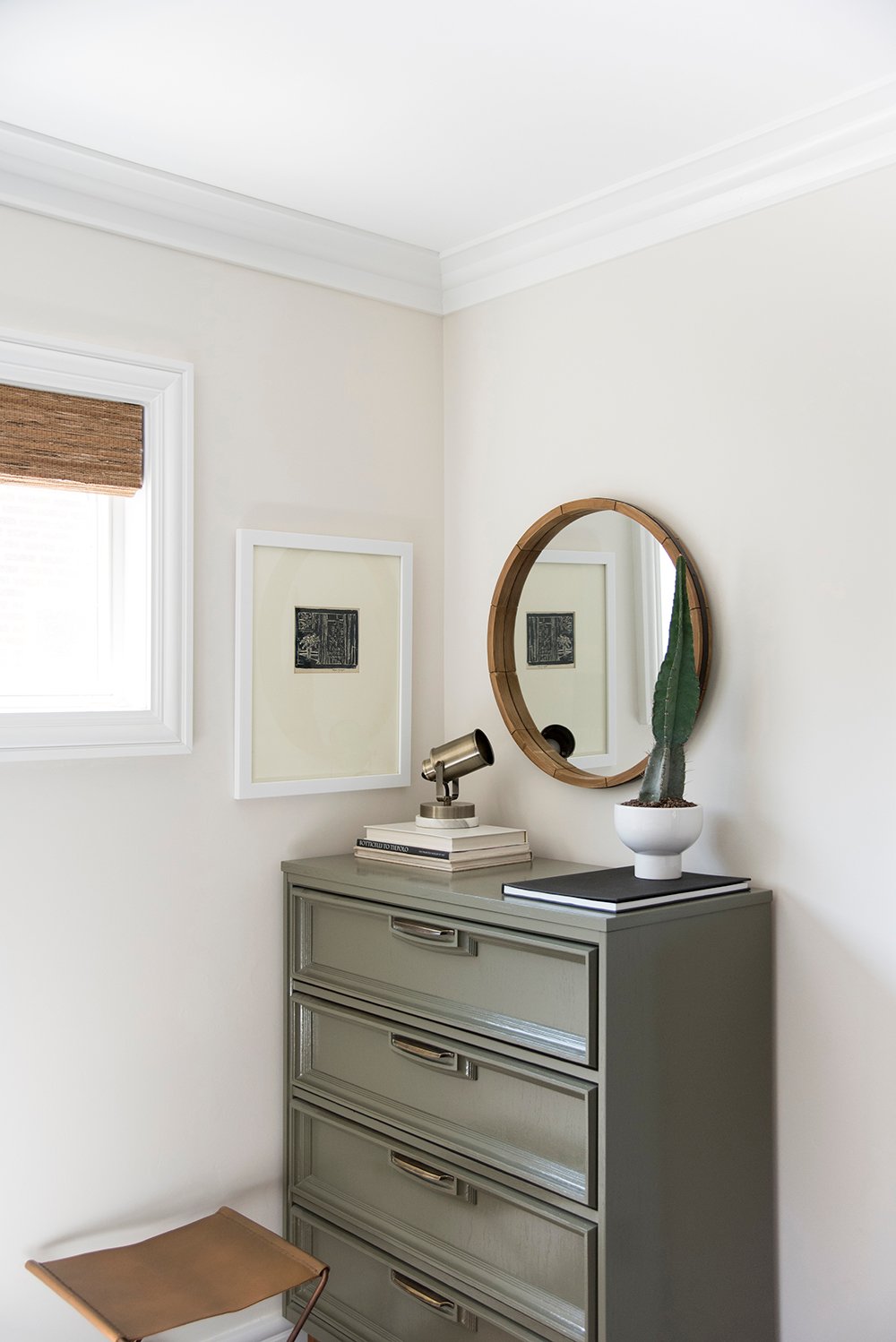
Next door to the guest room is our one and only bathroom. This space also stays really clean and tidy… again- it’s a necessity, being our only bath. Everything is usually tucked away in it’s designated place, but as I previously mentioned- hair is the biggest issue in here. I’m constantly wiping the sink and rinsing the tub since I have a hairy husband, bless his soul.
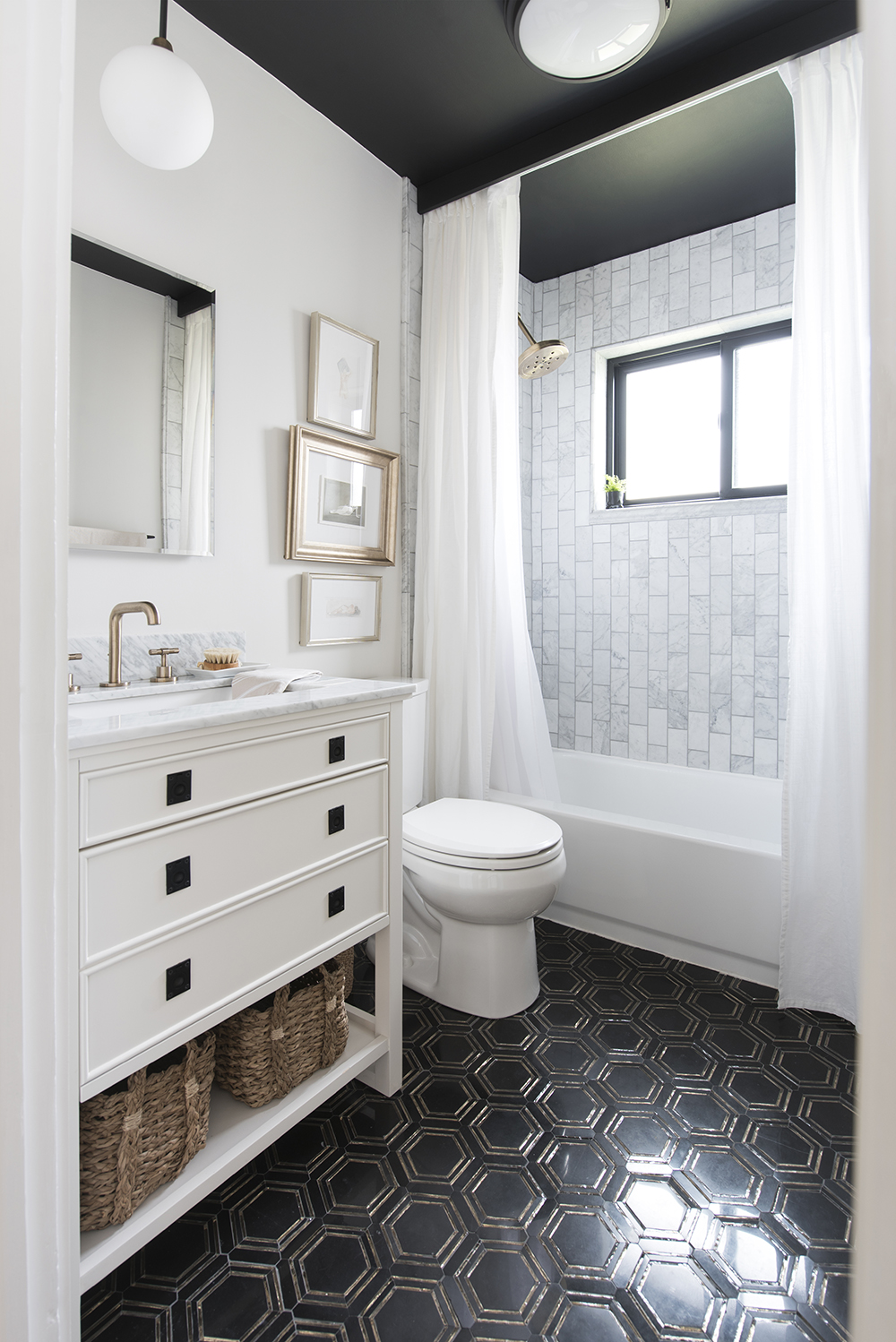
I’m embarrassed to tell you this next thing. The other “eyesore” in the space is my turbie twist that hangs over my bath robe on the back of the door. I have been using these ‘as seen on tv’ (HAHA, seriously) hair towels since college and can’t quit!! Why they don’t make white ones is beyond me. The cotton ones come in aqua, purple, pink, and yellow (eye roll), and it’s so bright and ugly on the backside of the door. I usually throw it in the hamper if I know people are coming over because it’s stands out in a bad, bad way… but you’re getting REAL LIFE today, so here it is.
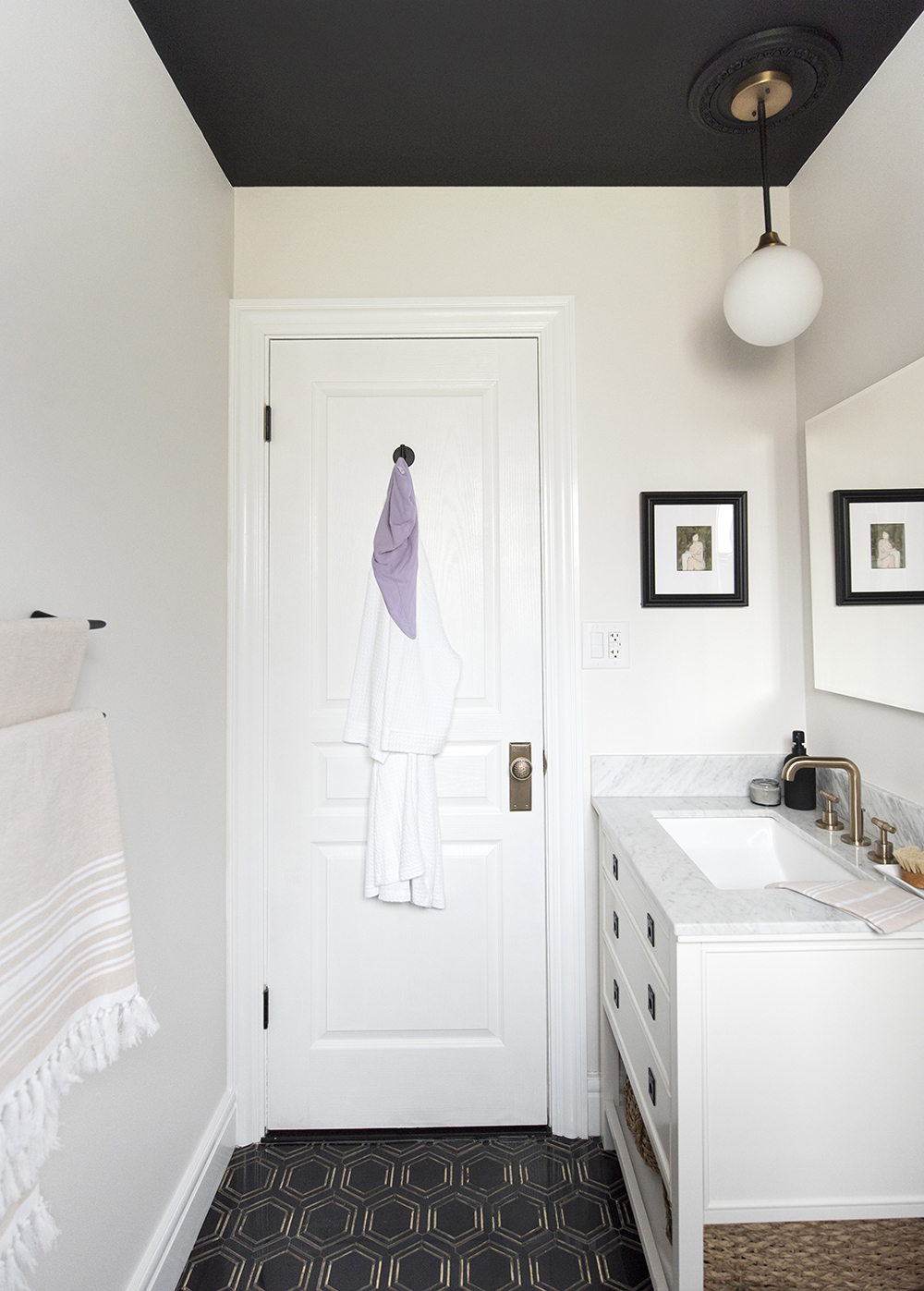
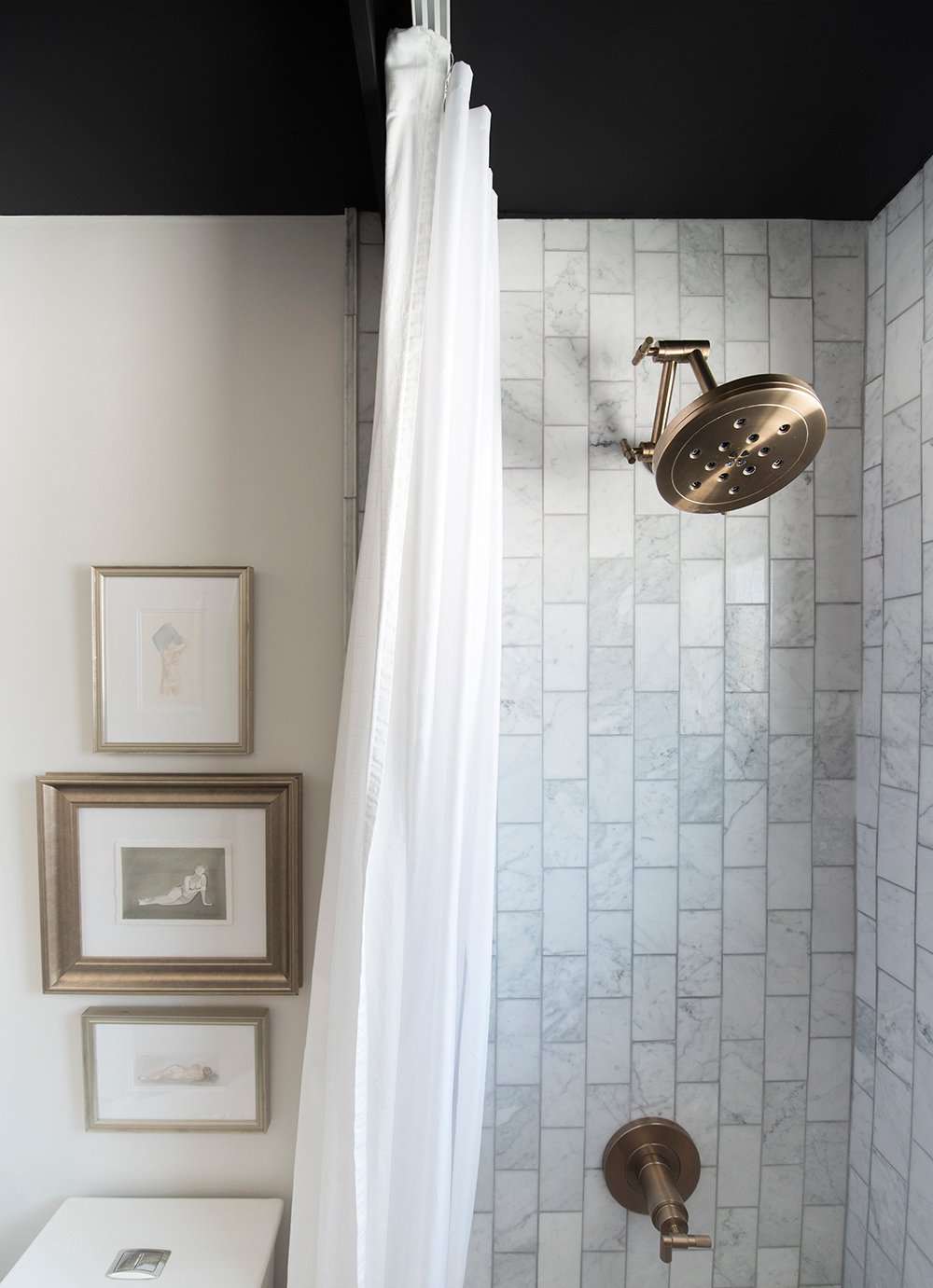
From the bathroom, we’re back into the hallway that looks into the kitchen. I’m not going to give away too much of our kitchen because we’re on the home stretch and I’m revealing that next month (yay!!!!). I will say- we’re definitely still living amongst a construction zone as we wrap up tile, lighting, and paint. Here’s the current view into our breakfast nook… not the prettiest at the moment. There’s still a hole in the ceiling where the chandelier and ceiling medallion will go.
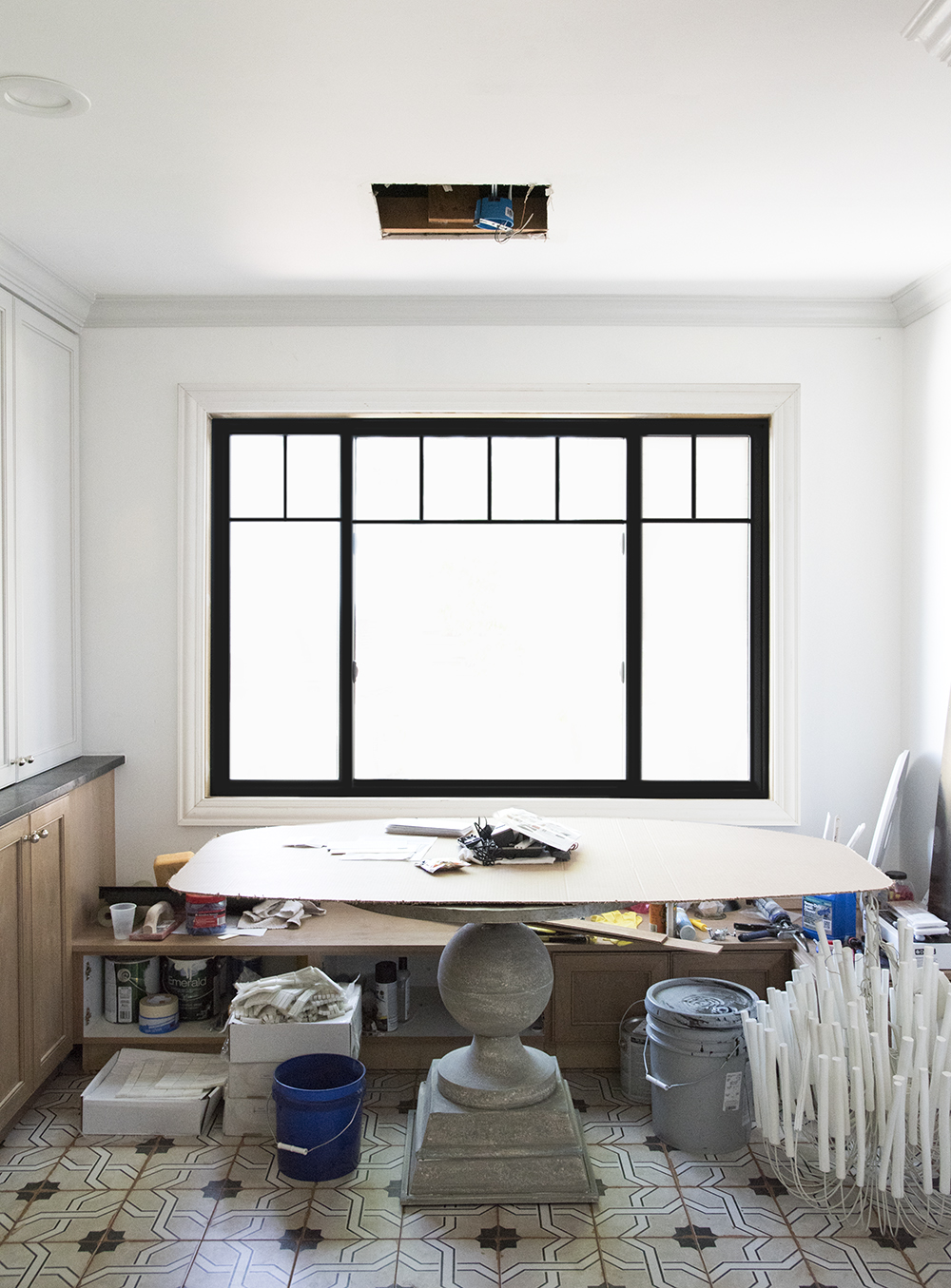
The cardboard template is for our custom dining table. The existing table will look NOTHING like it does now- we’re hacking it up and making a custom wood one. Anyway, this is the chaotic mess we’re currently dealing with in the kitchen.
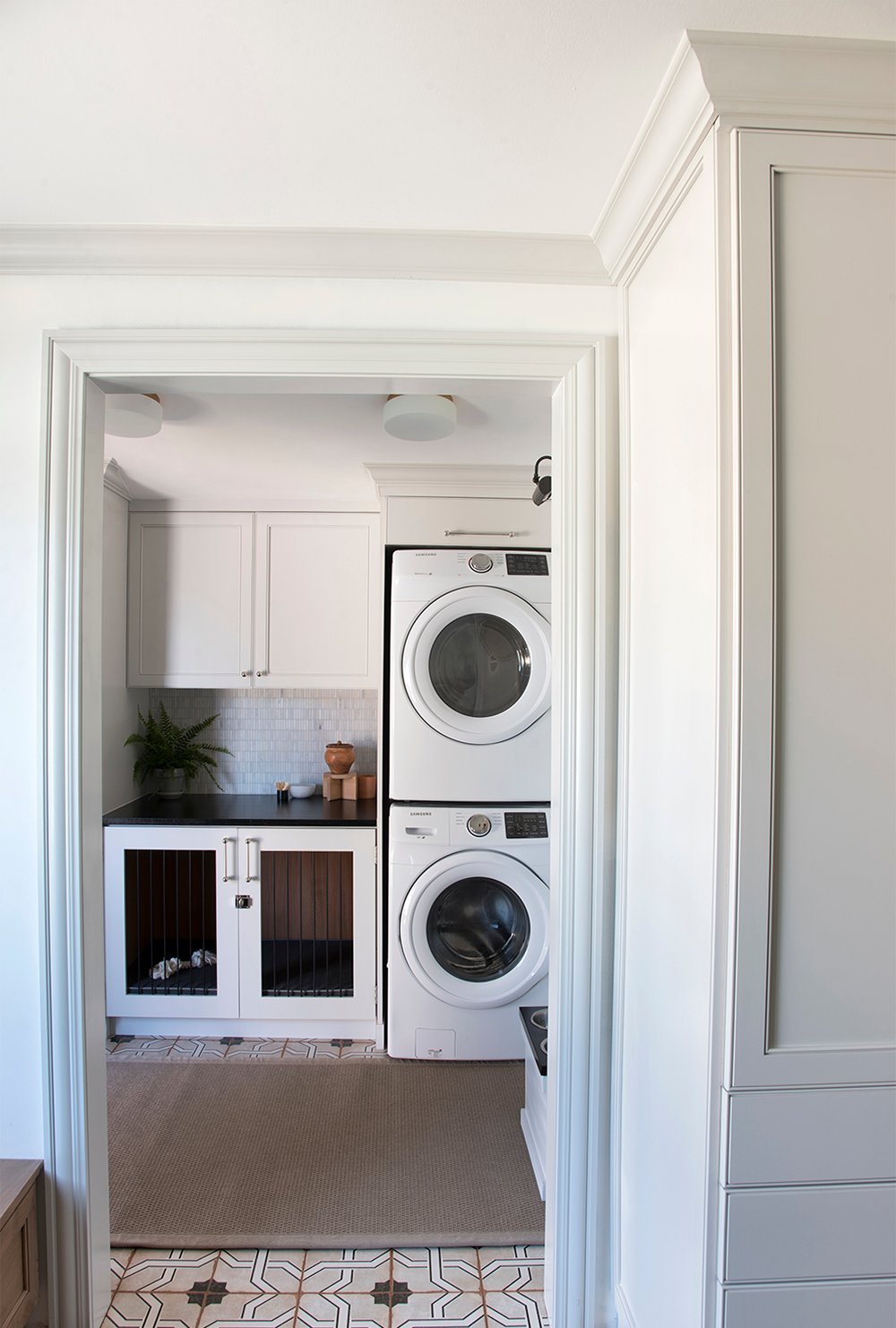
The laundry room is attached to the kitchen and dining area, and this room is also looking pretty great since we just finished it. This is obviously the space where dog things happen, in addition to laundry.
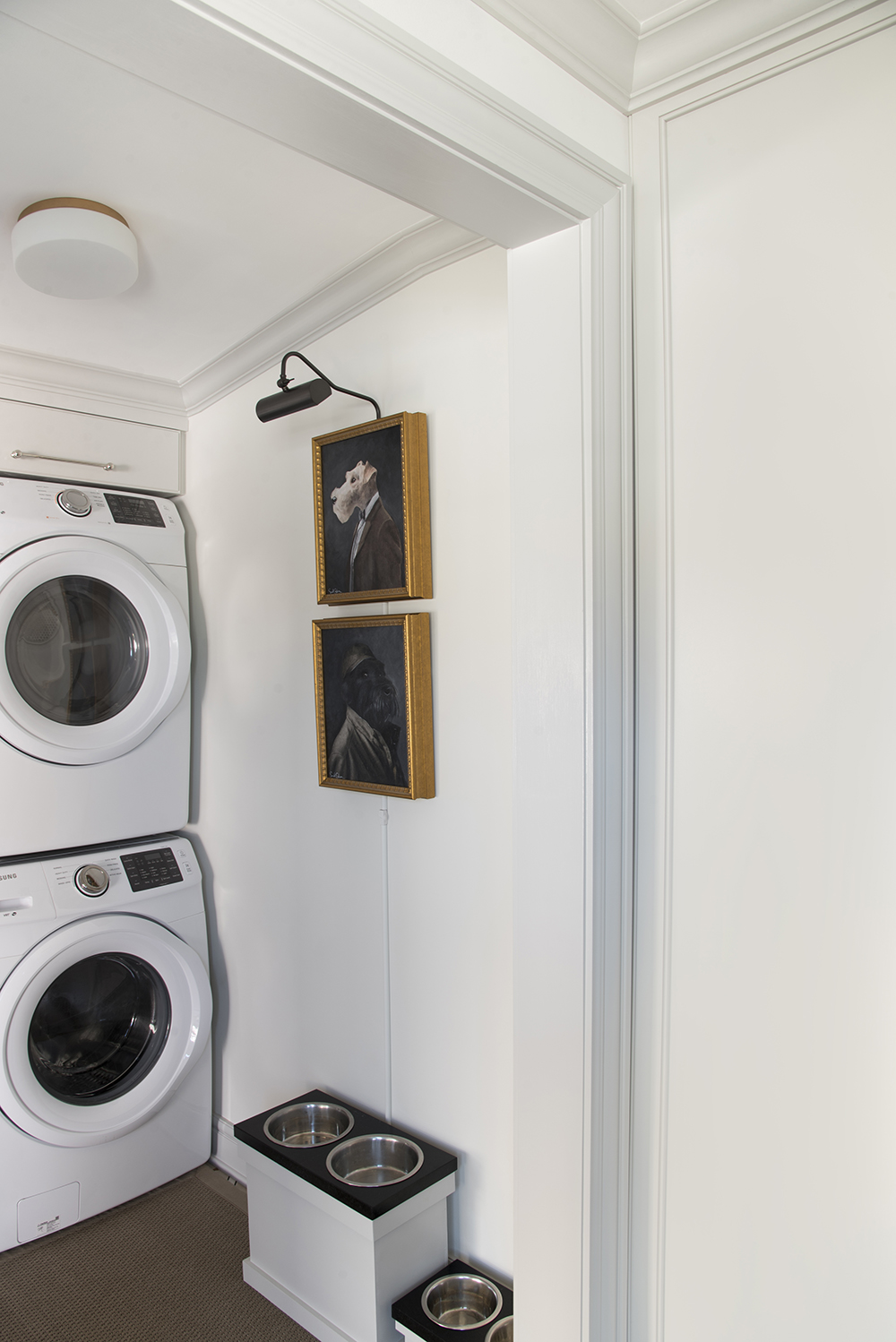
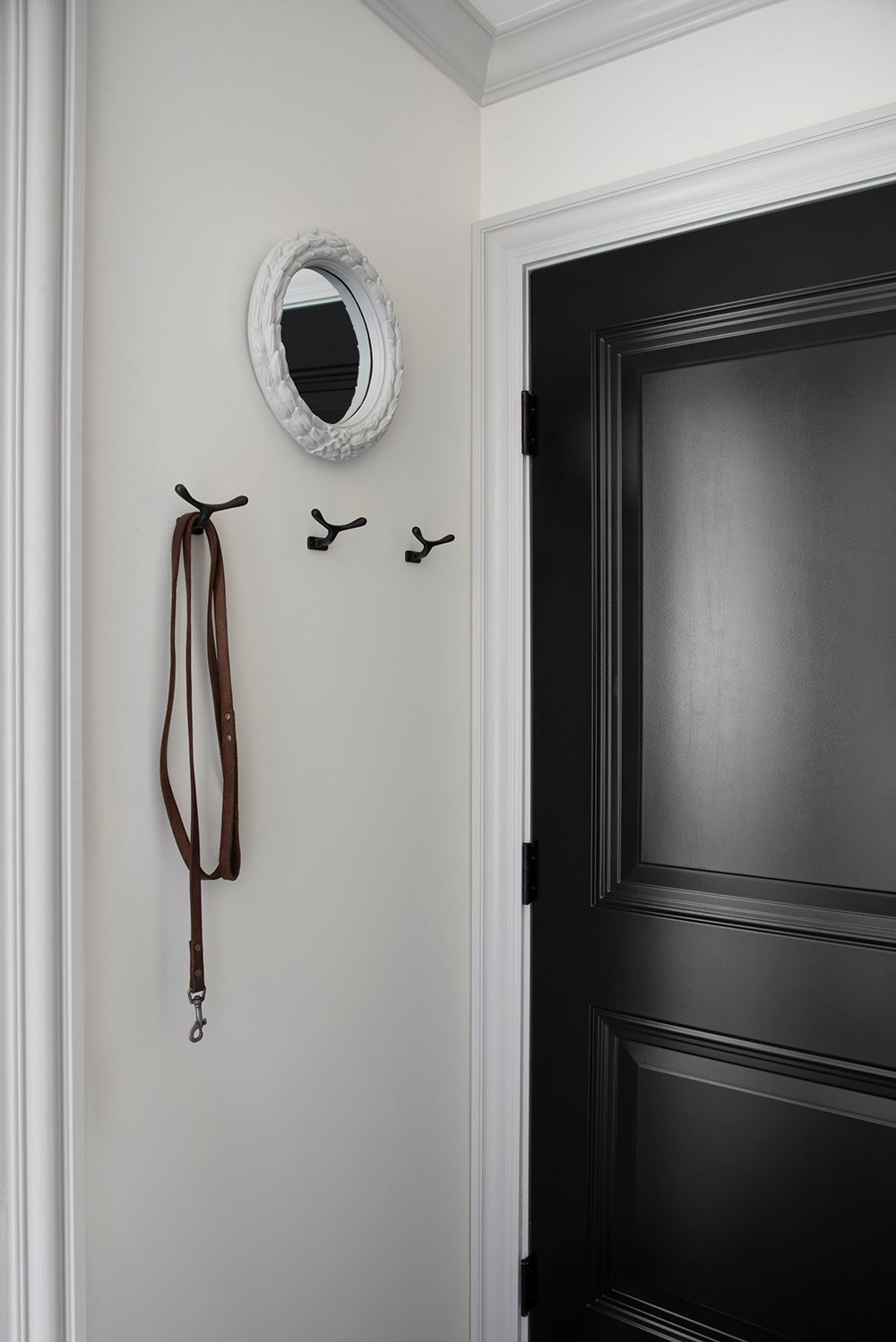
The back door leads to our carport, which looks pretty fantastic right now because I just shot it yesterday and that quick makeover will be on the blog tomorrow… so definitely check back for that! I have to say- I’m more smitten with it than I thought I would be.
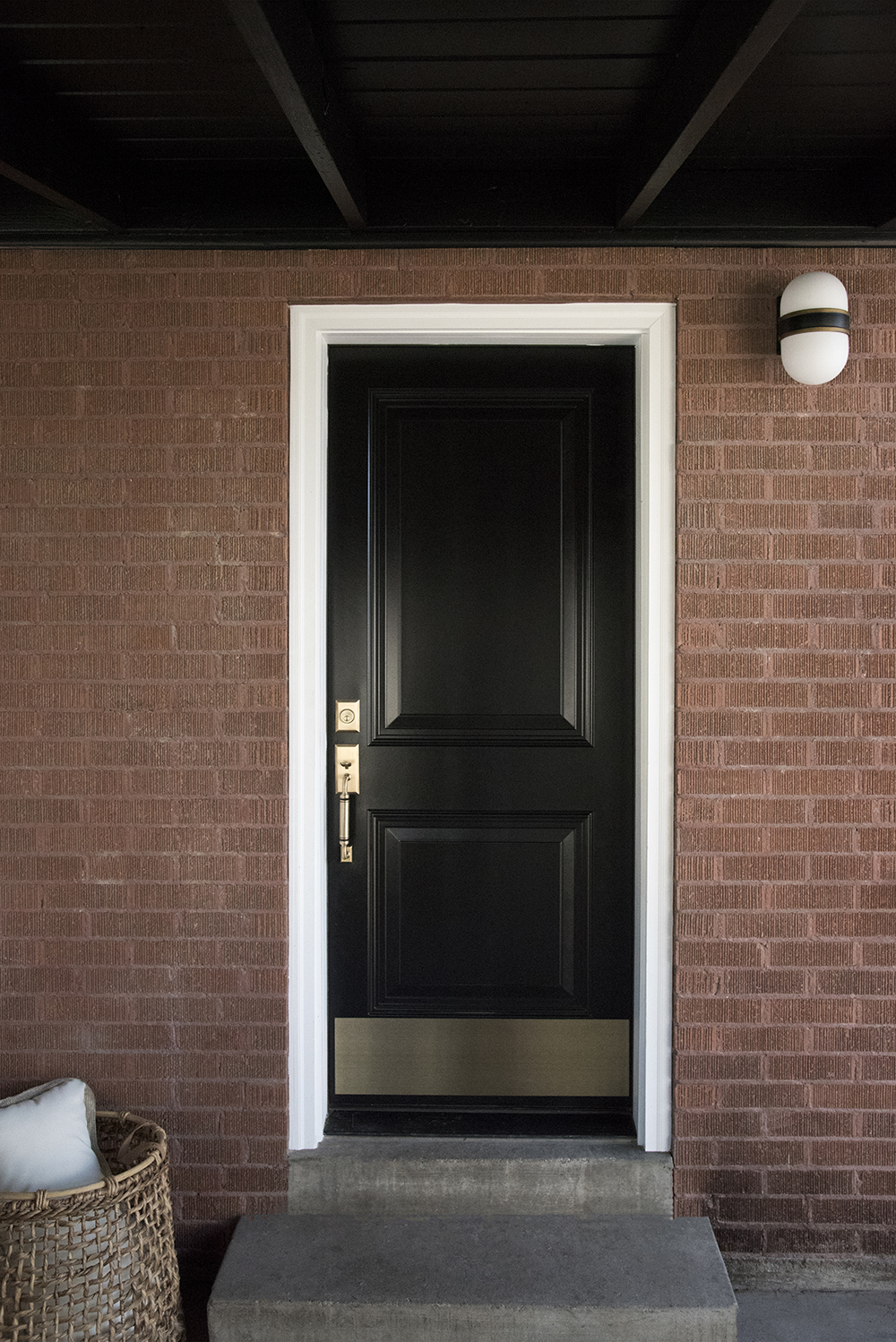
I don’t want to give too much of it away… but here’s a tiny sneak peek of what you can expect to see in the carport / outdoor dining space reveal…
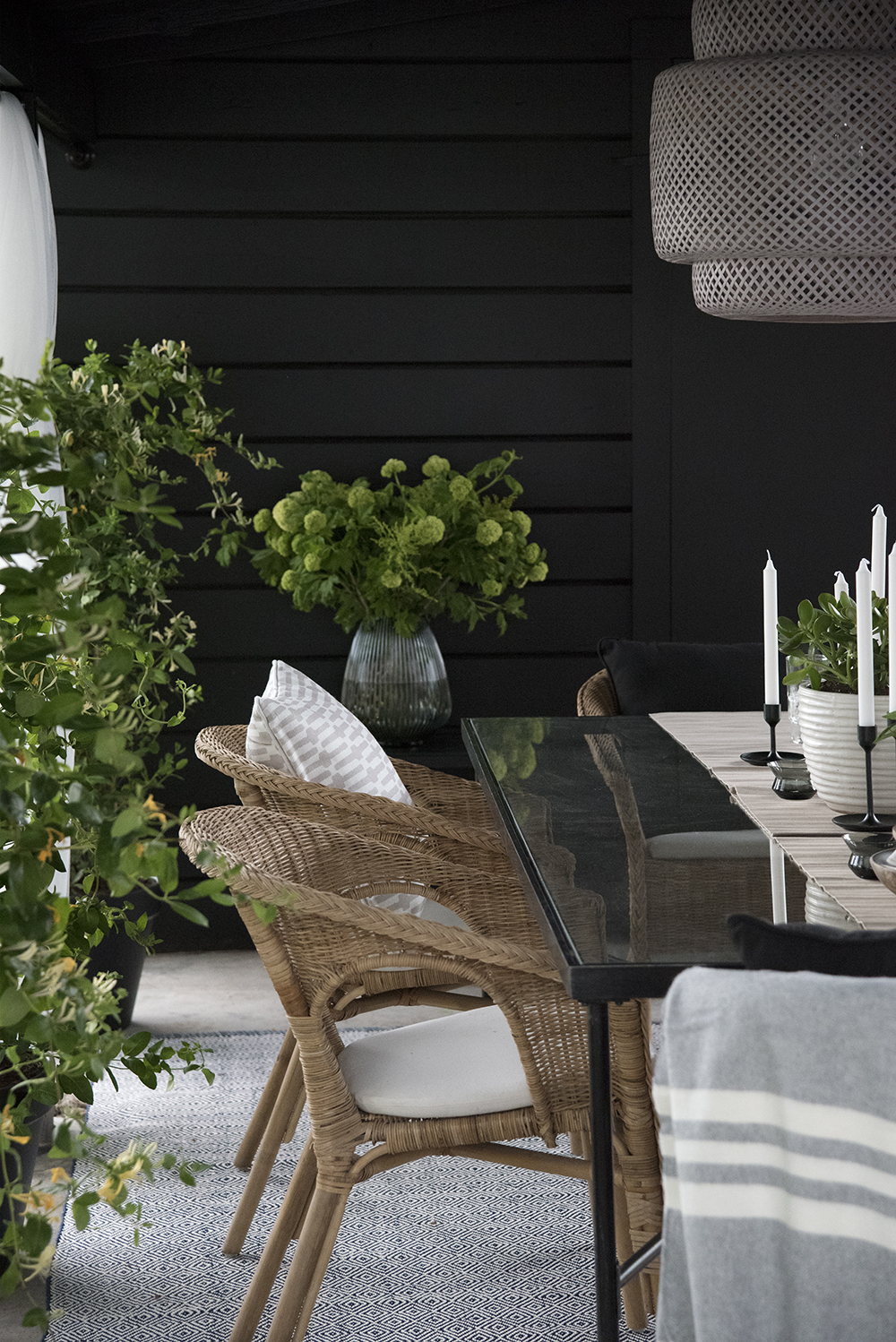
The carport is connected to the backyard that we overhauled last summer. Here’s a bird’s-eye view of about half of our yard. We have a good sized lot and the dogs love romping around out here.
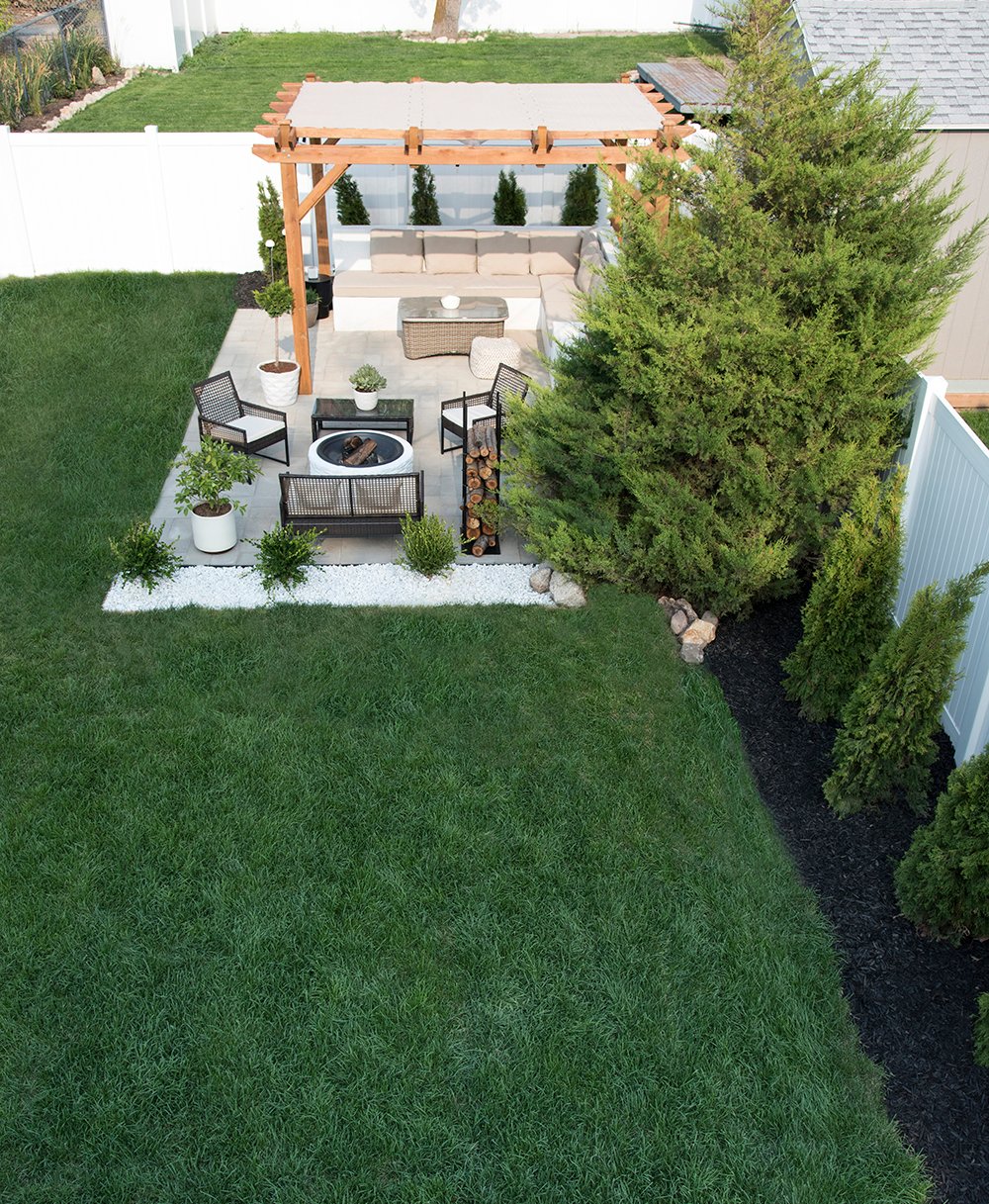
I seriously have a million backyard DIY projects we tackled if you feeling like searching through the exterior archives. We added a paver patio, privacy fence, pergola, custom concrete sectional, landscaping (and sod), and a bunch of other things. Basically our backyard got a TON of love last summer and we finally get to enjoy it this season! I’ll be sharing a backyard update soon.
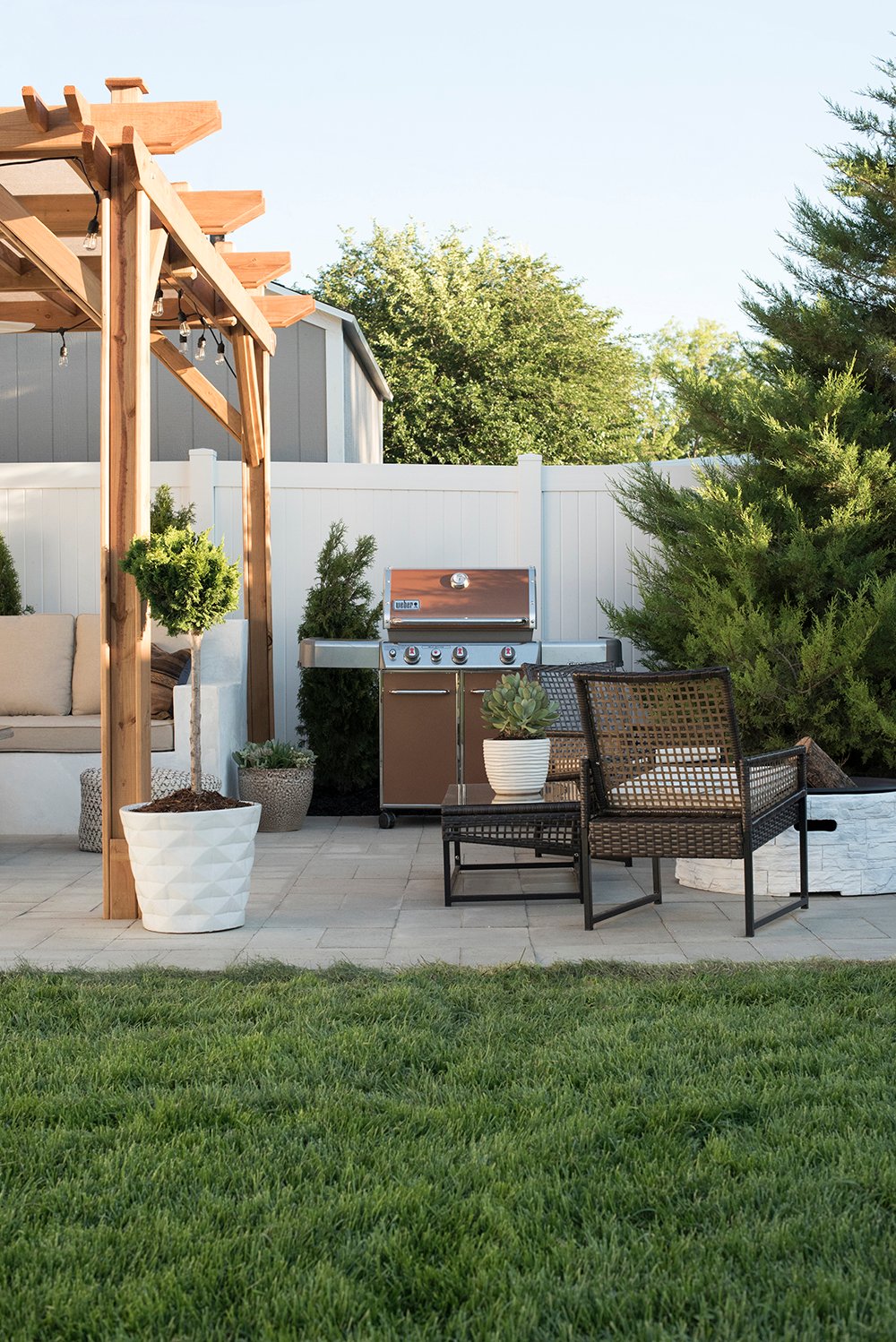
That pretty much concludes my “no makeup” home tour. What did you guys think? Did the unfinished spaces surprise you? I’m an all or nothing kind of gal… I won’t touch a space until we’re ready to do the whole shebang! Therefore, we live with the ugly, existing rooms until it’s their time. Does anyone else have that mentality?
Our house is pretty small, so that’s every single square foot I have to share. We’ve been here for almost two years (in September) and I feel like we’ve accomplished a lot. There’s obviously still plenty to do, but we’re getting there and we’re making memories along the way. Click here to tour the house BEFORE we started renovating! Interested in touring more of the finished spaces? Click here. If you’re wondering about sources and product links, click here to shop the house.
Also- be sure to check out the other amazing design bloggers participating in the No Makeup Home Tour! I’m linking them below…
- House of Hipsters
- The Makerista
- Making it Lovely
- Oleander + Palm
- Yellow Brick Home
- House of Brinson
- Anne Sage
- Centered By Design
- Erica Reitman
- Megan Pflug Designs
- Francois et Moi
- Anita Yokota
- Copy Cat Chic
- Bigger Than The Three Of Us
- Brittany Makes
