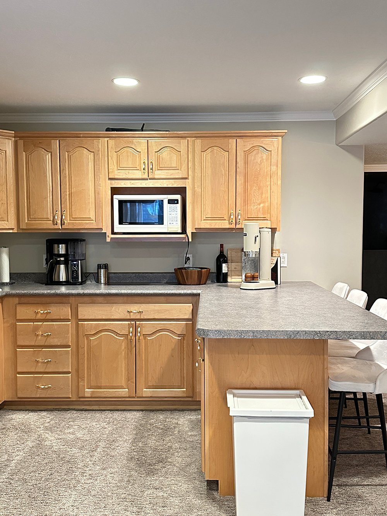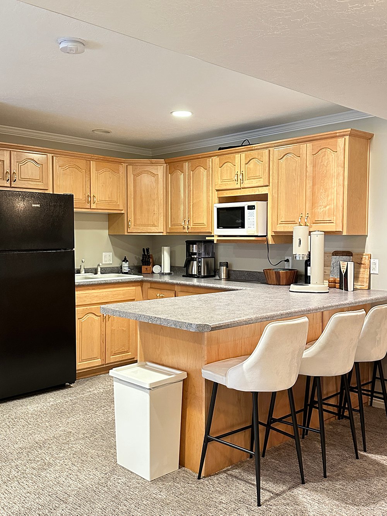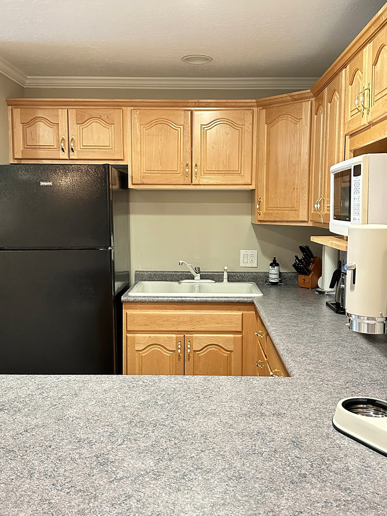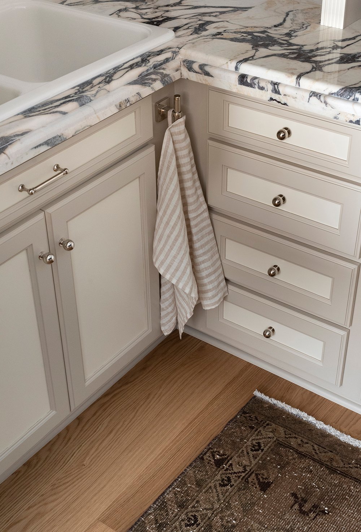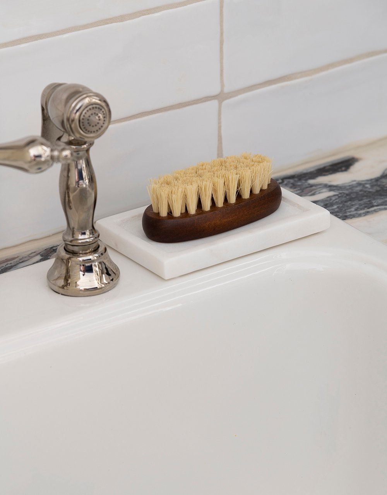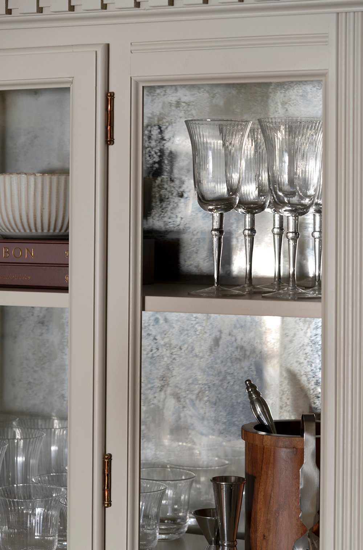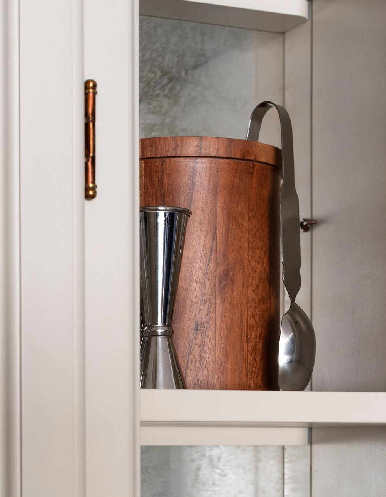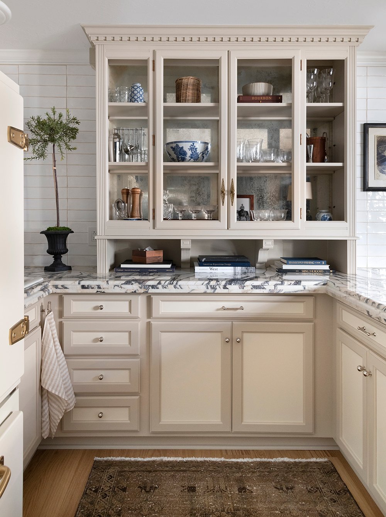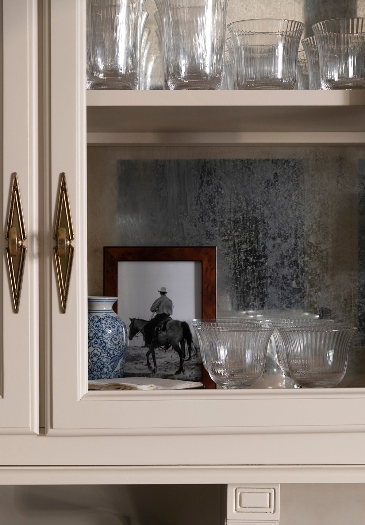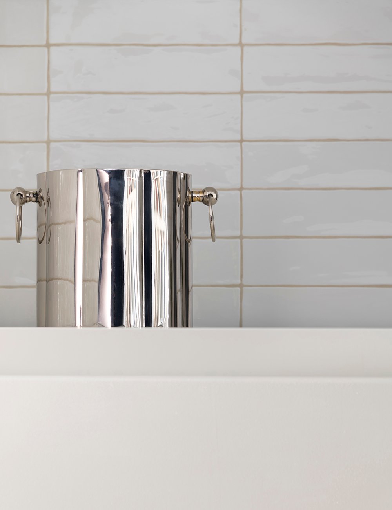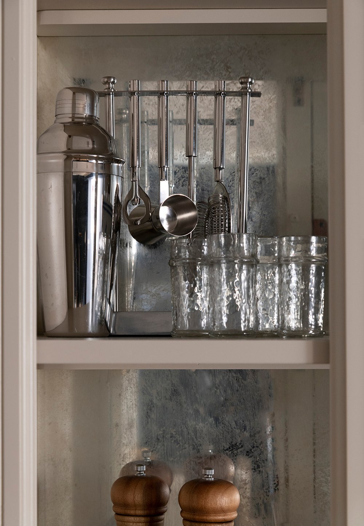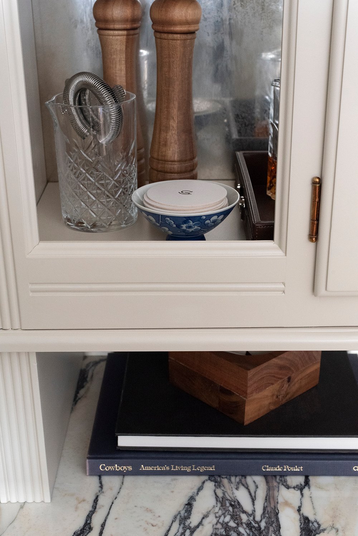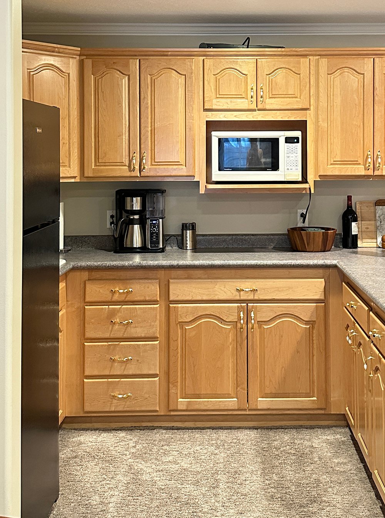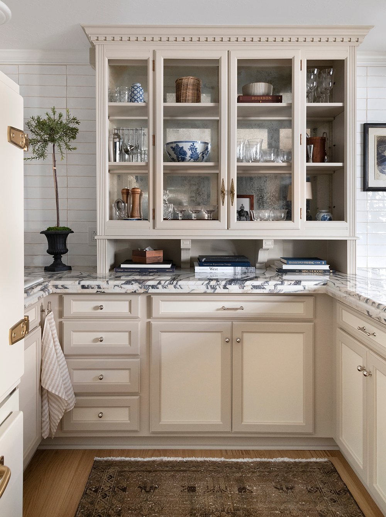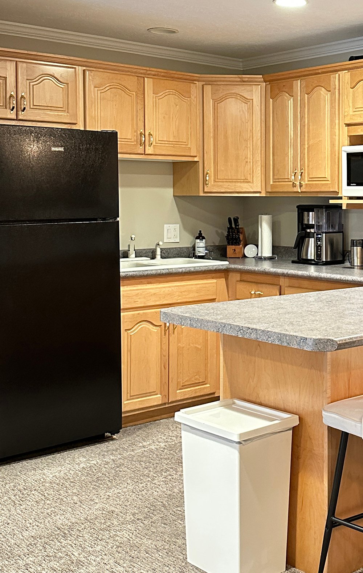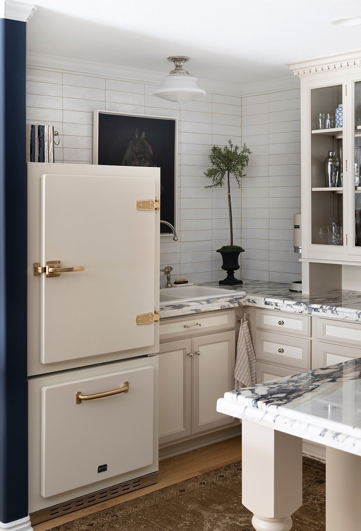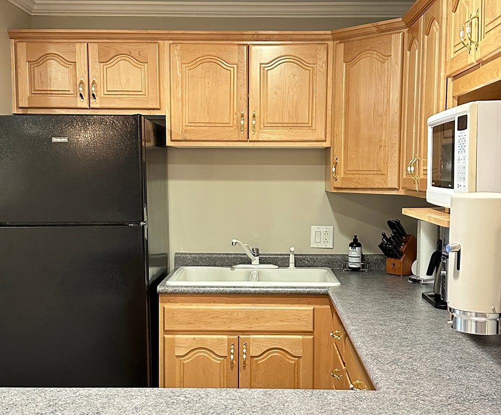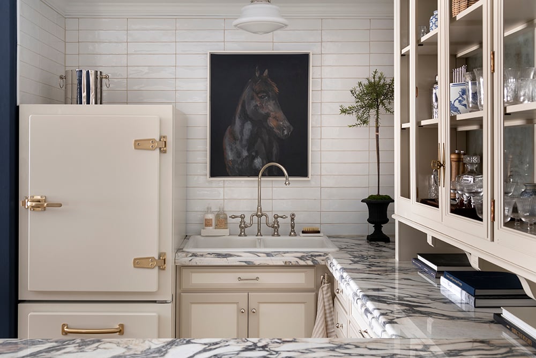Basement Bar Reveal
I am very excited to share our basement bar reveal with you today! This space came together relatively quickly, as we started the project just before the holiday season. My goal was to tackle this room on a budget, while keeping it functional and consistent with our aesthetic. Therefore, we kept the floor plan the same, worked with the existing cabinetry, and made impactful modifications using much of what we already had. Of course I’ll share all the details, sources, and design decisions in the post, so click through for the complete tour!
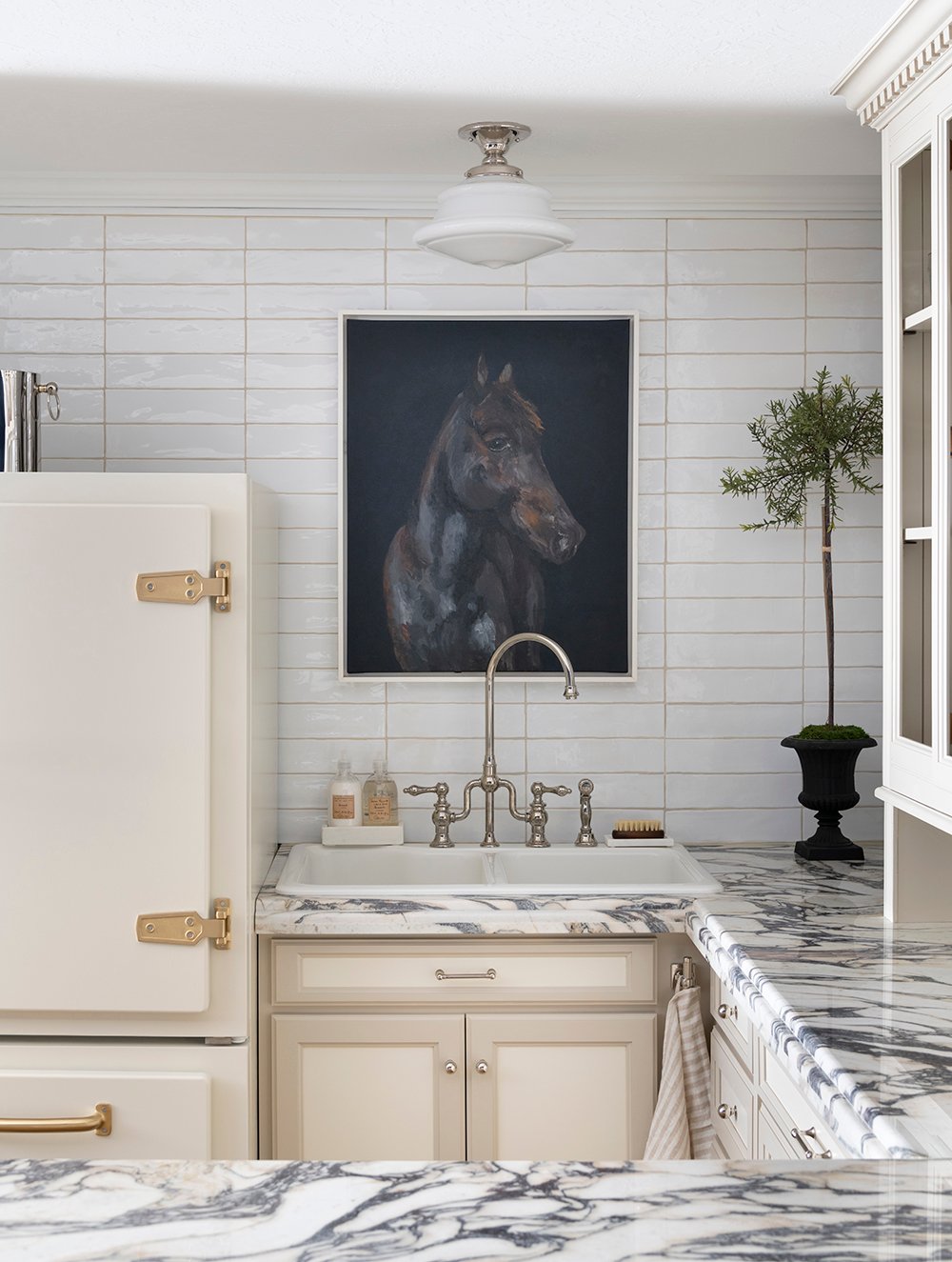
This renovation was honestly a spontaneous decision. I knew it would keep me busy while Emmett was working on the more tedious parts of our entryway renovation. We also spend so much time in the basement, lounging, relaxing, and unplugging, that I’ve been wanting to make this room feel more like us for quite some time. On a whim, I pulled together a basement renovation design plan, started scheming, ordered materials, and got to work.
Before Images & Project Goals
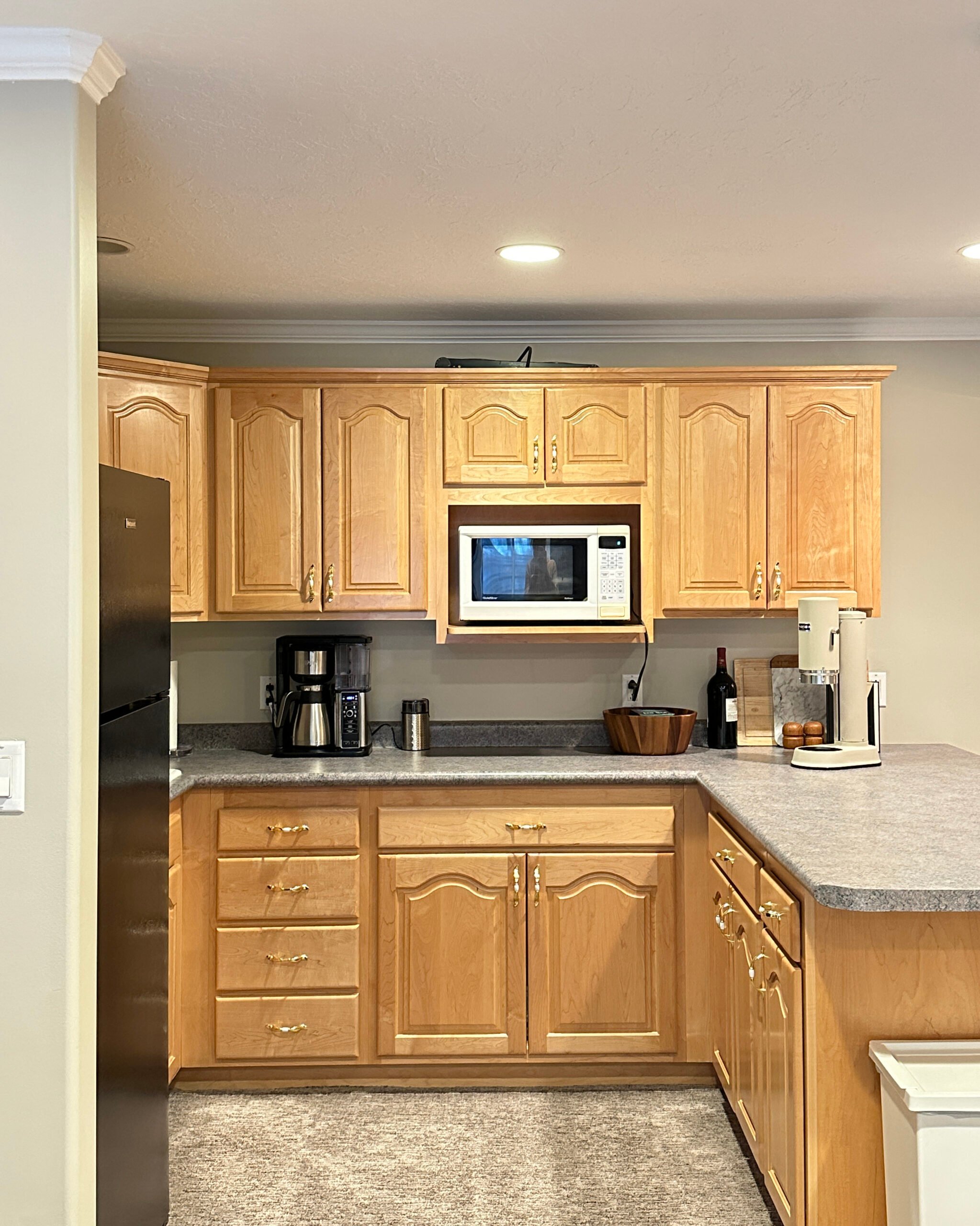
Our basement kitchen has always felt like a bonus space to me. When renovating our main kitchen, I was immensely thankful to use this as our temporary kitchen. Aside from that, this room primarily functions as our home bar or a place to host & entertain. It’s open concept to our media room, and being in the basement with lower ceilings and minimal natural light, I wanted to lean into creating a cozy, quiet, and functional bar… a place to hangout, sit comfortably, have a drink, play games, snack, and enjoy down time.
This kitchen area wasn’t terrible to begin with… just dated. We had a small budget for this project, so I had to get creative, using much of what we already had. The majority of our budget went toward replacing the countertop- which I think was a worthy splurge.
Renovation Updates: Flooring, Cabinet Fronts, and Countertop
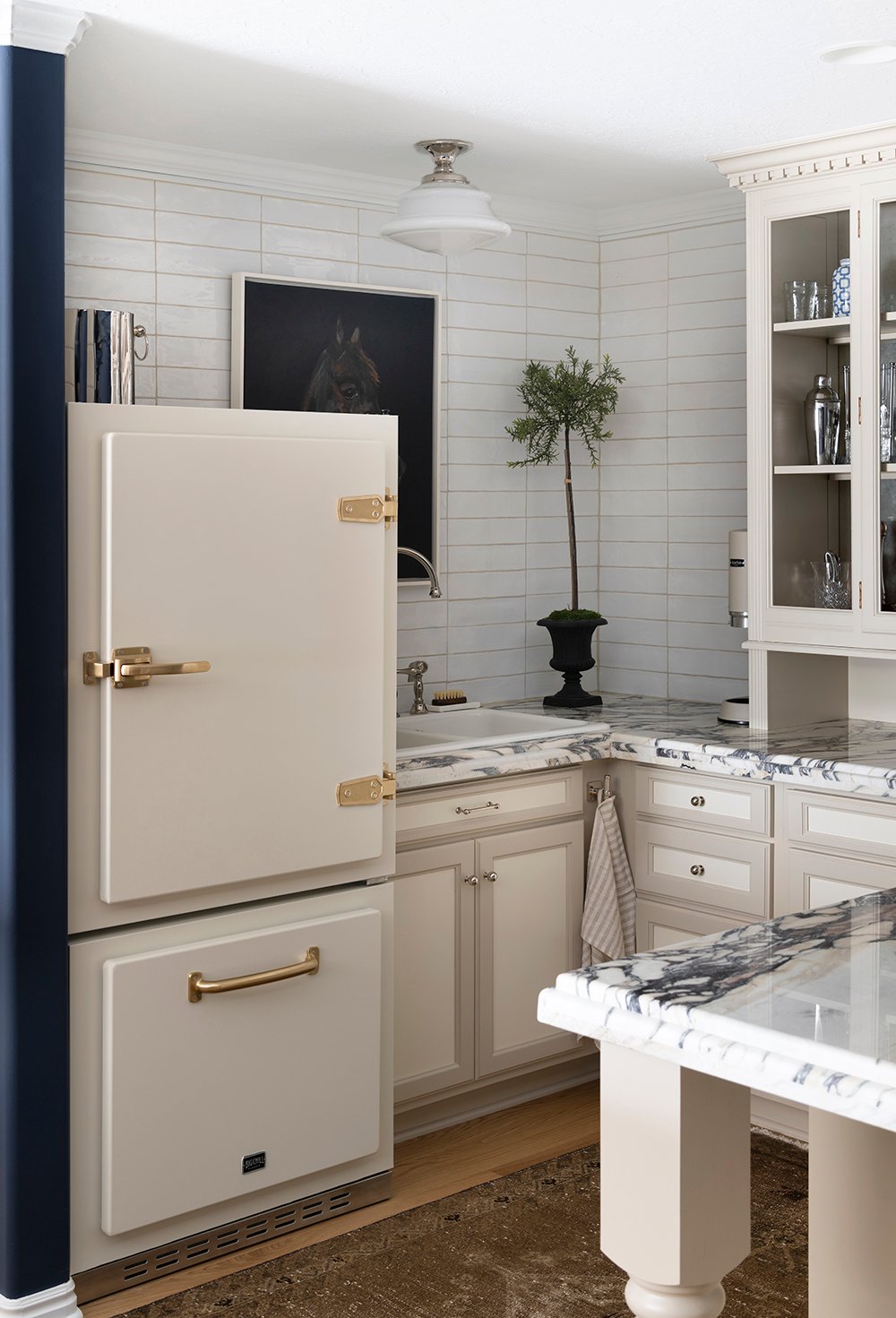
Aside from replacing dated cabinet doors and choosing a beautiful marble slab to replace the plastic laminate countertop, the one material that HAD to go was the carpet. Kitchens and carpet just don’t mix. Our entire basement was carpeted upon moving in… this area, the main living space, the basement bedroom, the home gym, and even the basement bathroom contained carpet. It was everywhere, not in great condition, and I had been patiently waiting for the day to rip it all out.
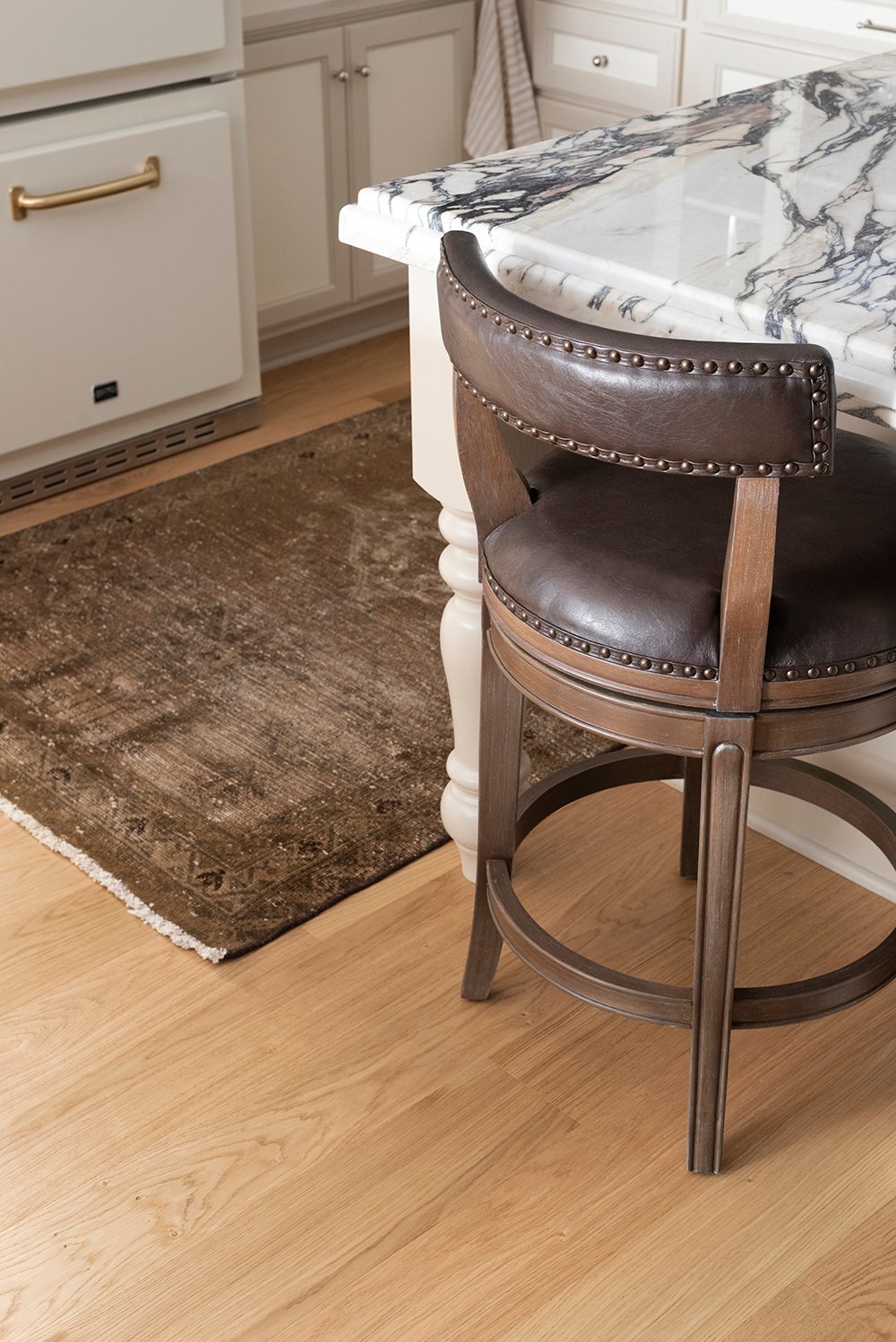
I knew I wanted some sort of basement-friendly wood flooring to make this space more functional, warm, and aesthetically pleasing. We opted for Stuga’s All Aboard European White Oak flooring, which is approved for basement installations! We’re going to be replacing all of our basement carpet with this, room-by-room. I’ve got an entire blog post devoted to this flooring product, the easy installation process, and why it’s suitable for basements coming in the months ahead… so keep an eye out for that! I really like it though- and it gives me the opportunity to layer cozy vintage rugs.
Open and Closed Storage
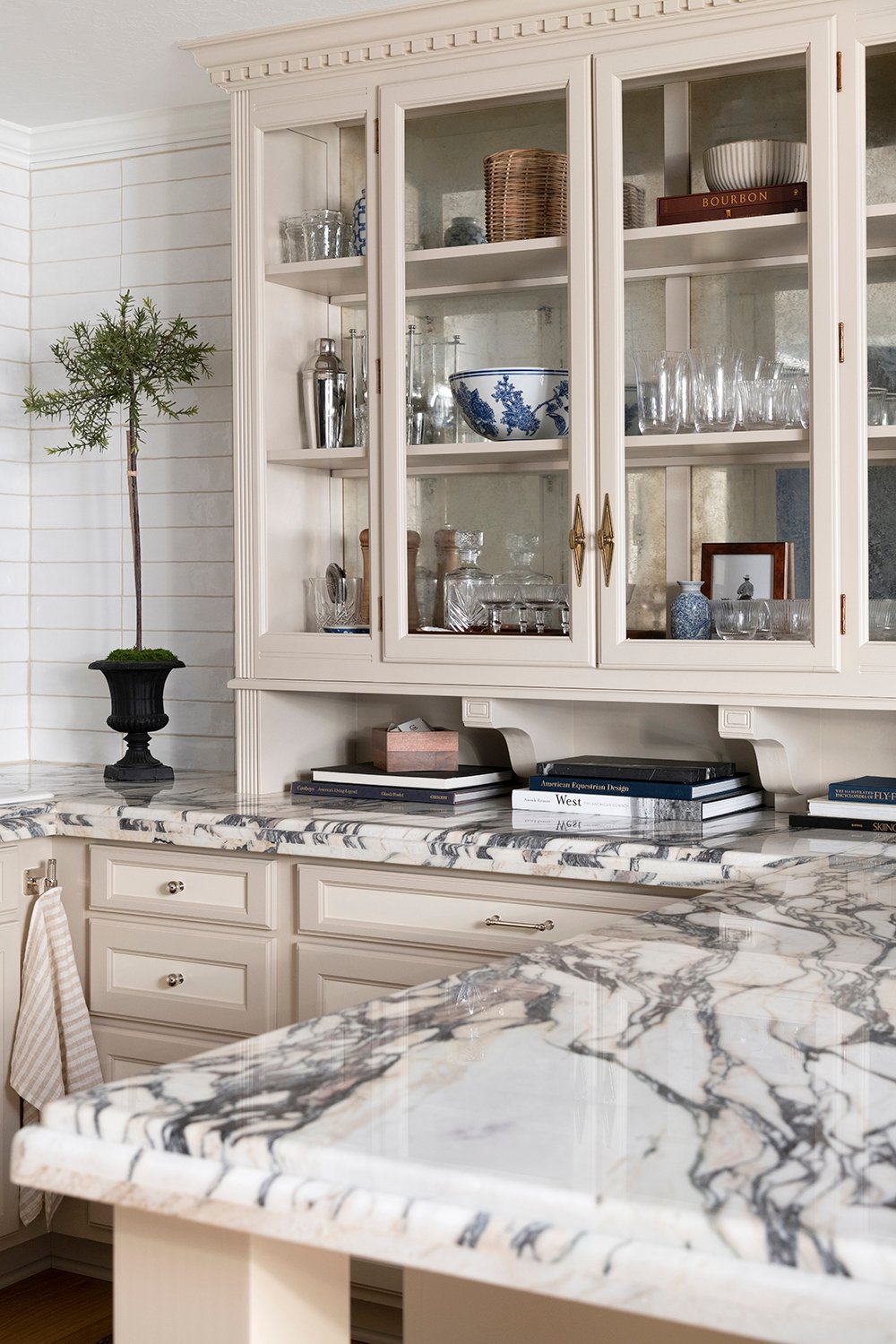
We immediately removed the upper cabinets, making the space feel lighter and more open. However, we did need a bit more storage than what the lower cabinetry could provide. My solution? We found a vintage hutch that we built-in to match the cabinetry. It created such a nice focal point, has quickly become my favorite feature, and really gives this vignette the look of a home bar. Check out this blog post on our vintage hutch transformation, for a peek behind-the-scenes at the process!
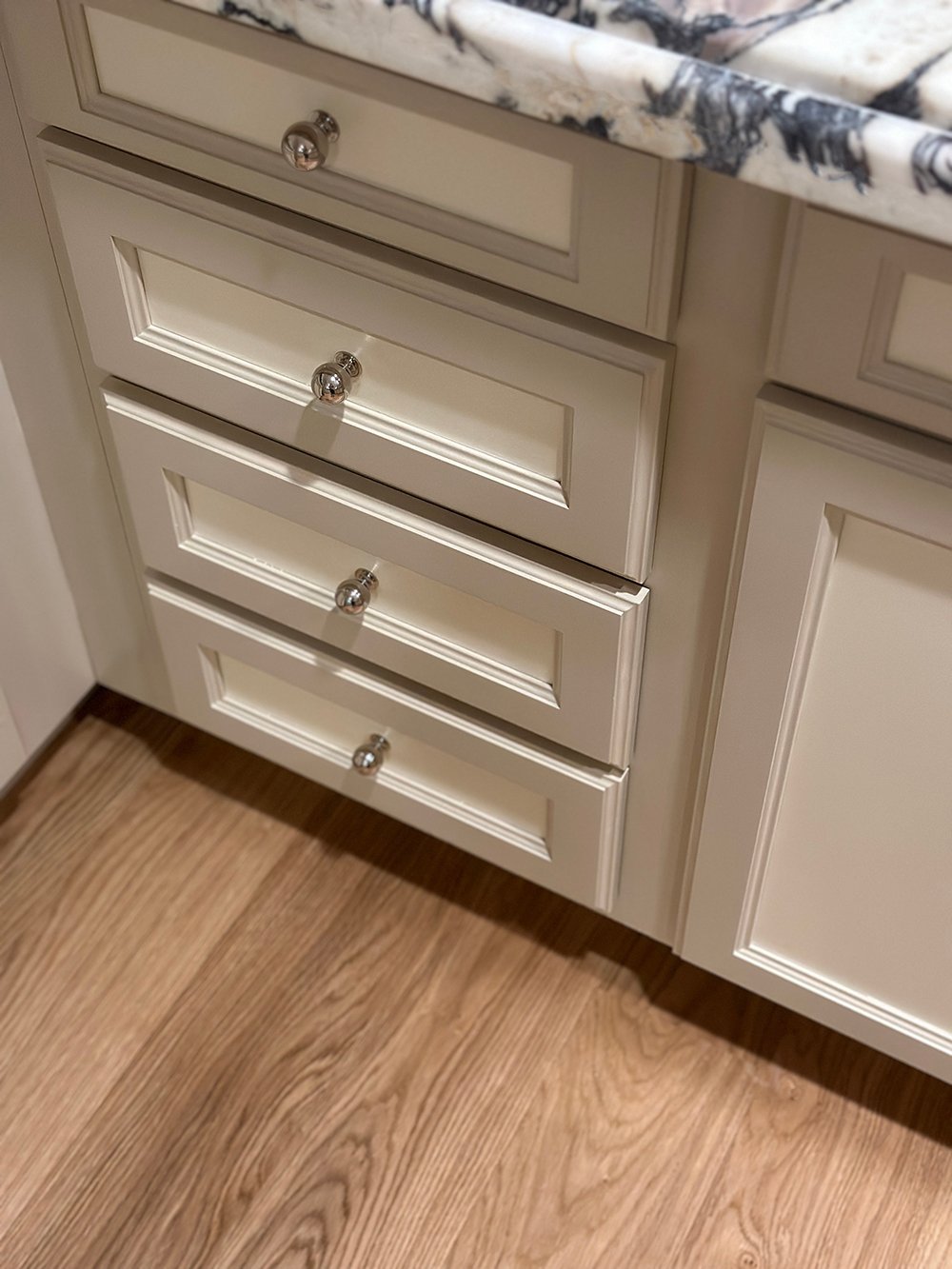
What do we keep in the lower cabinets? Things like alcohol, mixers, napkins, flatware & serveware, kitchen linens, coasters, koozies, cocktail books, and some snacks. We actually still have a couple empty cabinets, so we ended up having more than enough closed storage. Let me know if you’d like a cabinetry tour, and I’ll take photos! I did add some easy organizational components to the cabinets.
Appliances
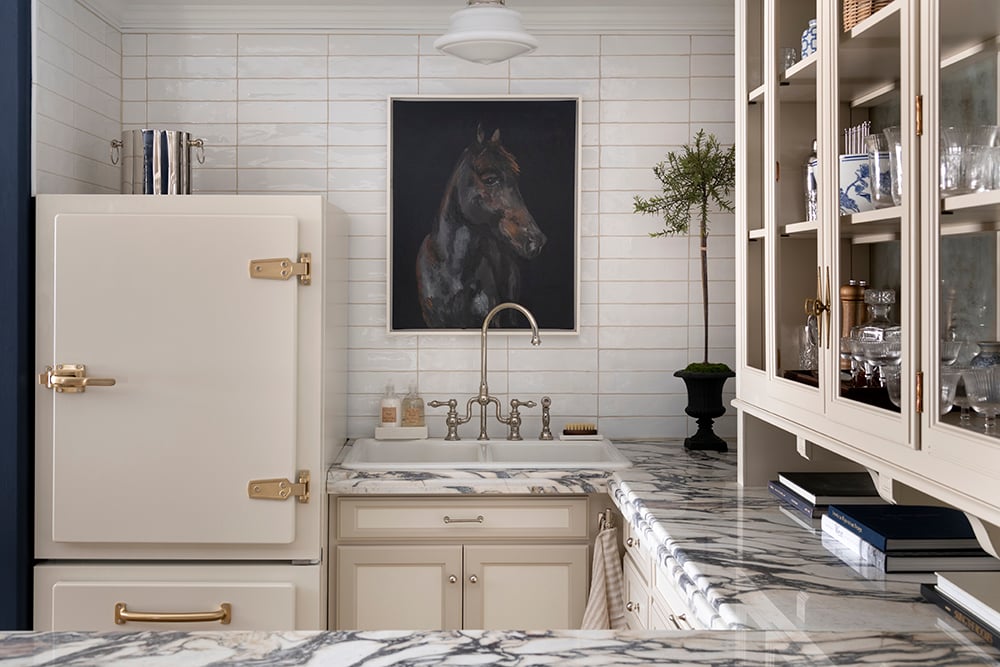
I think the refrigerator really makes this space! It’s the 30″ Classic Fridge from Big Chill in custom color Oyster White. I actually color matched the center panel of our cabinetry to it, and it inspired the entire color palette. The subtle warmth works perfectly alongside our marble countertops and I love the character it adds. It’s also super functional… it includes an ice maker (ideal for a home bar), a freezer, crisper drawers, and organizers.
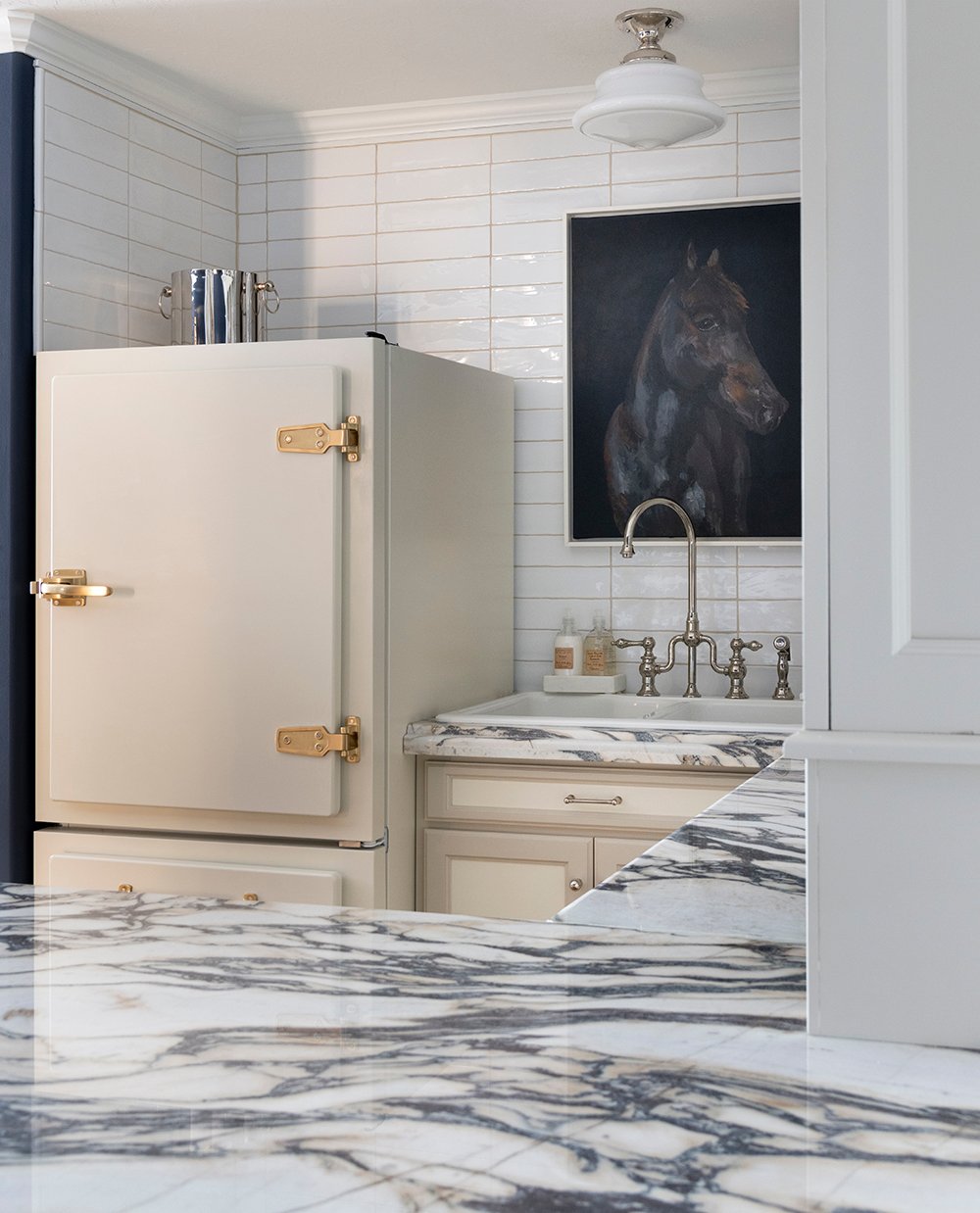
The only other appliance we kept in this space is our Aarke carbonator. Emmett uses it all the time- I got it for him for Christmas a few years ago, not knowing it would perfectly match our future cabinetry. We wanted this space to be the ultimate beverage station.
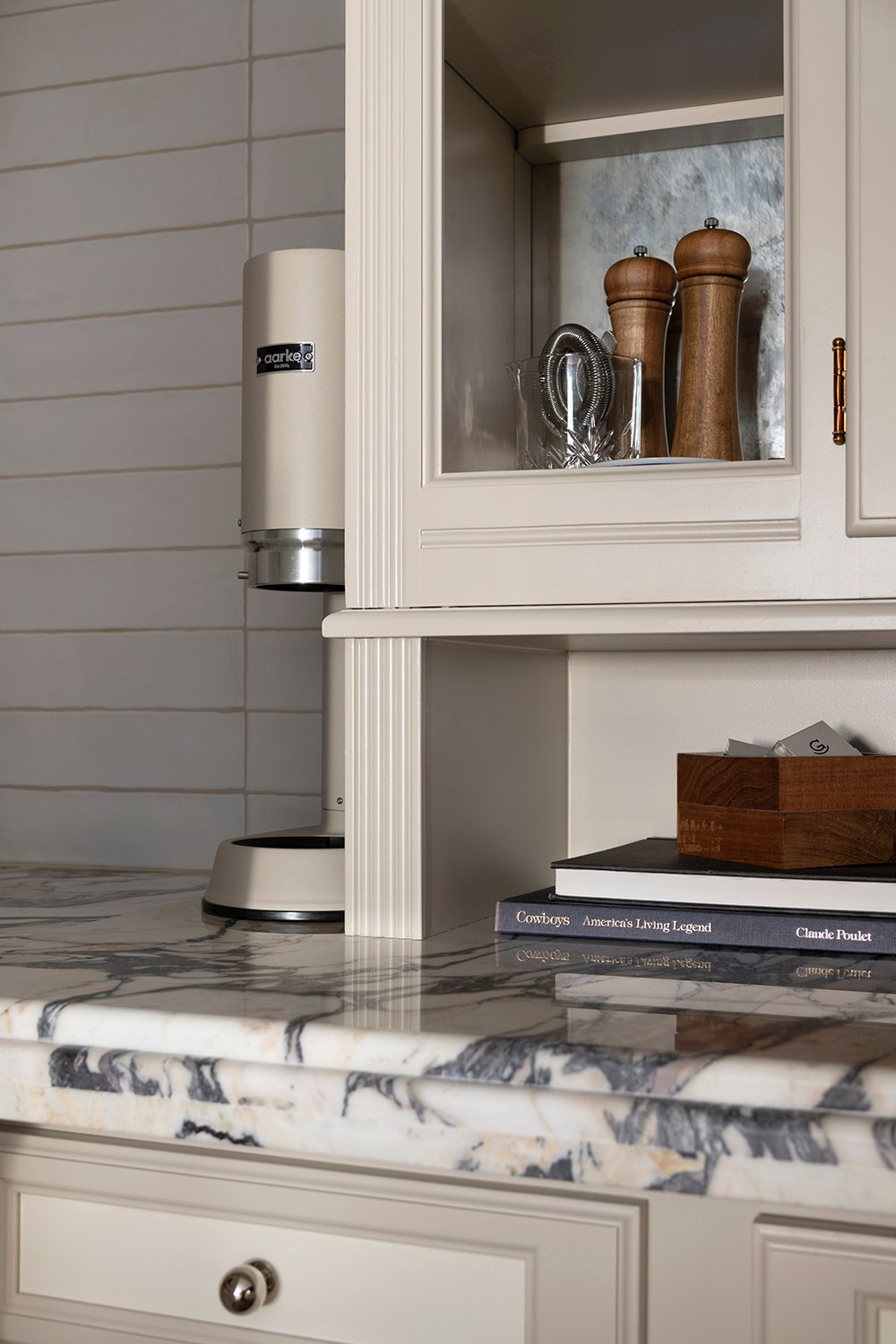
Seating
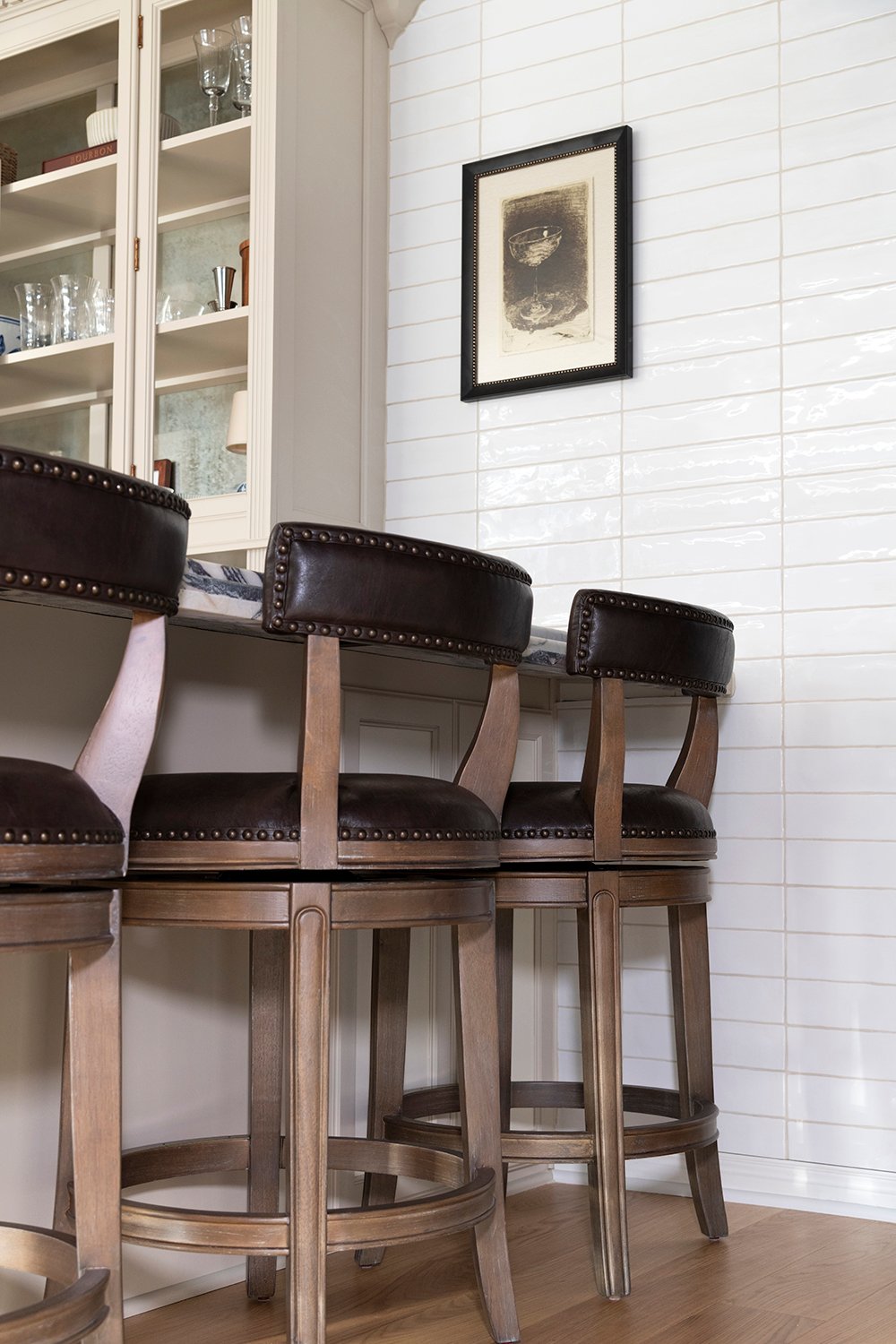
I was adamant on sourcing counter height comfortable upholstered barstools- with a back. I wanted seating that was suitable for hours of conversation and game playing. After finding some decent vintage options, striking out five times, and feeling utterly defeated…. I finally landed on what I think are the perfect barstools for this space.
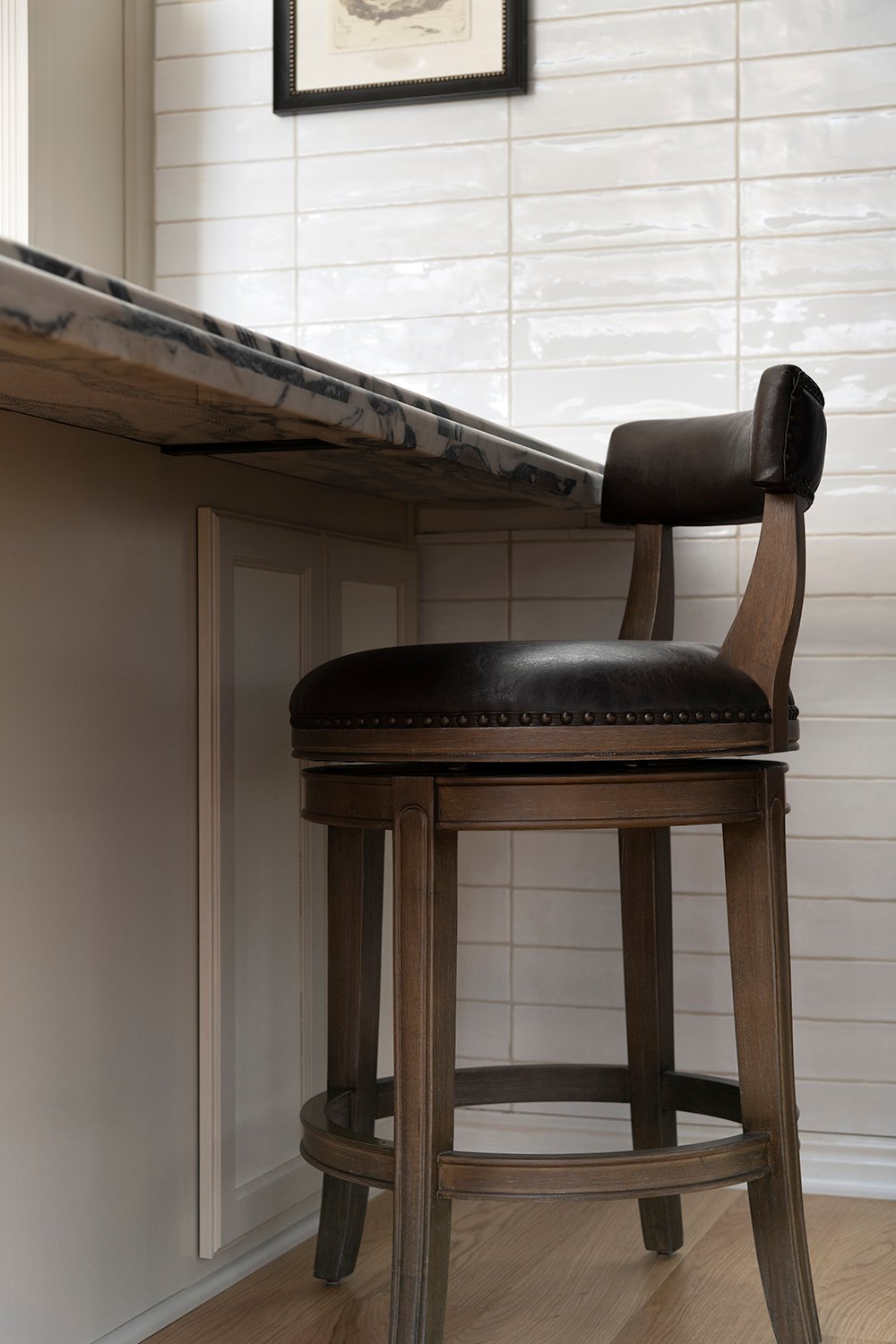
These Alexander barstools from Maven Lane swivel, they’re traditional in appearance, they perfectly fit my color palette & aesthetic, they have brass plated footrests (for durability), they’re affordable, and most importantly- they are comfortable. These stools are spacious, too! I reached out to them and they gave me a code to share… use code SARAH10 for 10% off any furniture on their site. They have lots of classic pieces.
The Sink
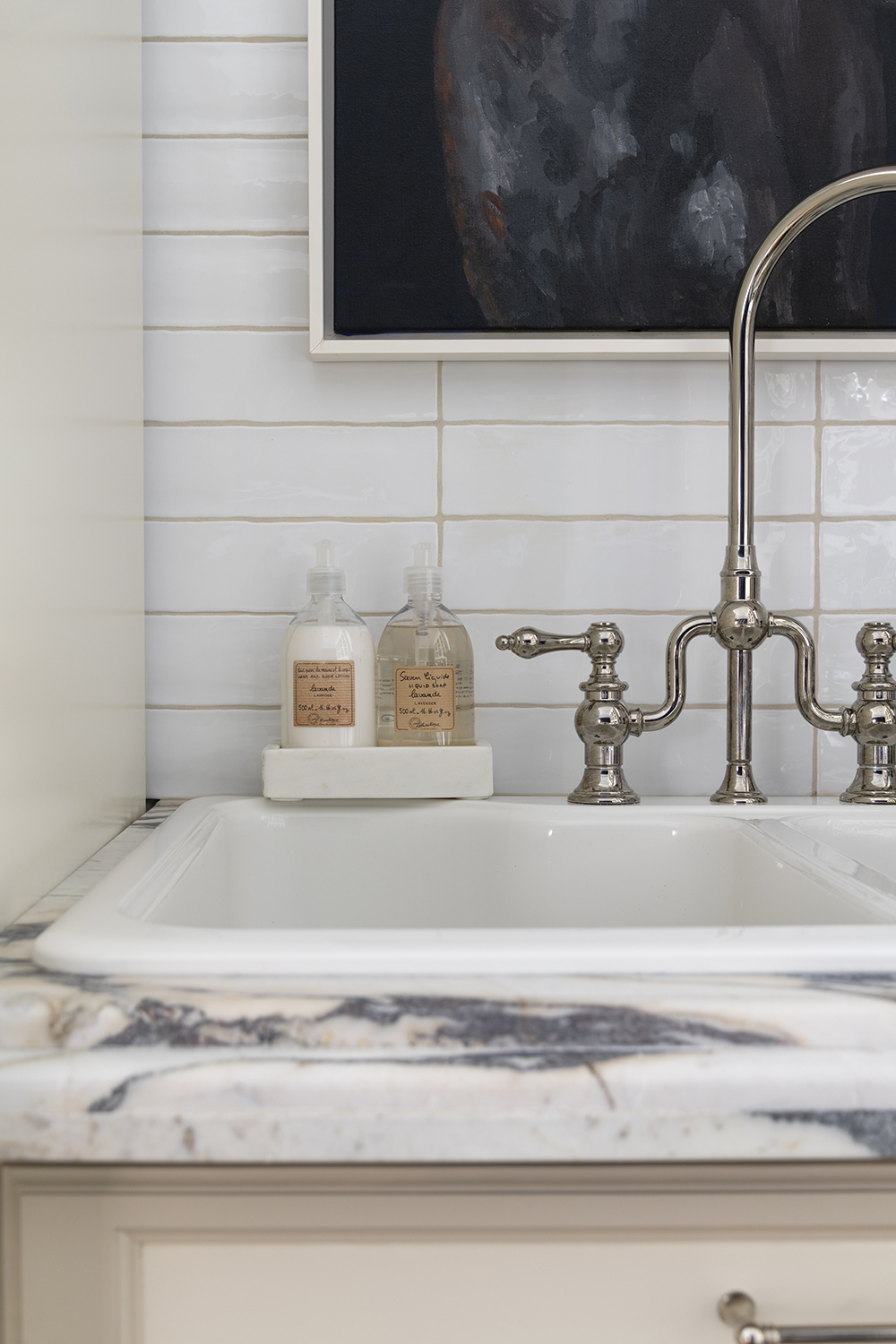
We decided to keep the existing sink. Although I prefer a single basin sink, this one is made of heavy cast iron enamel, is a timeless white color, and functions perfectly. We spent that portion of the budget on the widespread faucet instead. Our previous faucet was broken and the sink had not been functional in over a year.
Since we kept the existing cabinetry, you’ll notice the sink area is a little quirky. The cabinet panels aren’t perfectly centered with the large sink- which was like this when we moved in. Rather than fighting it, I decided to embrace the asymmetry and add hook for a linen bar towel, which has actually been quite useful. I also enjoy the softness, texture, and pattern it brings to this vignette.
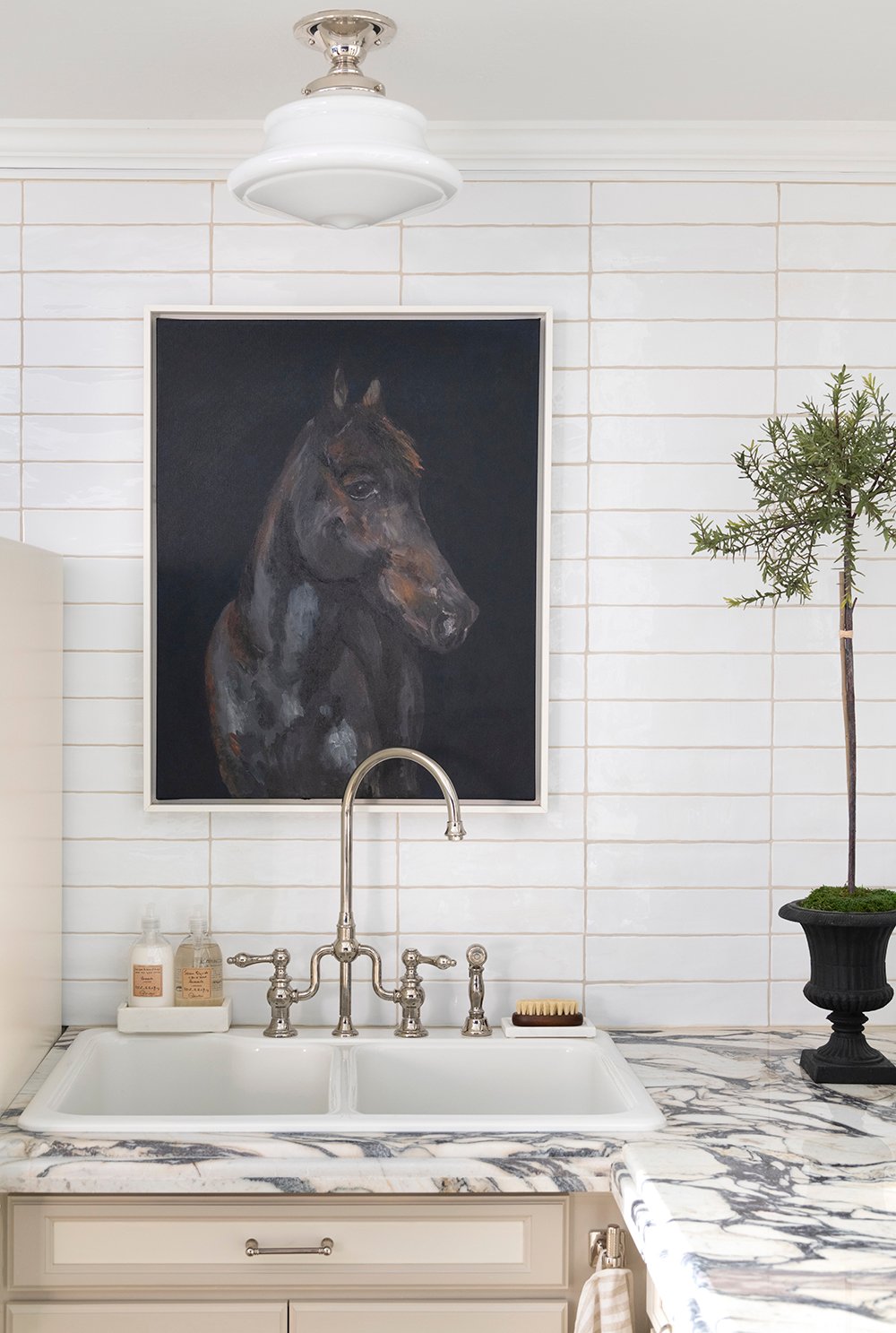
Bar Styling
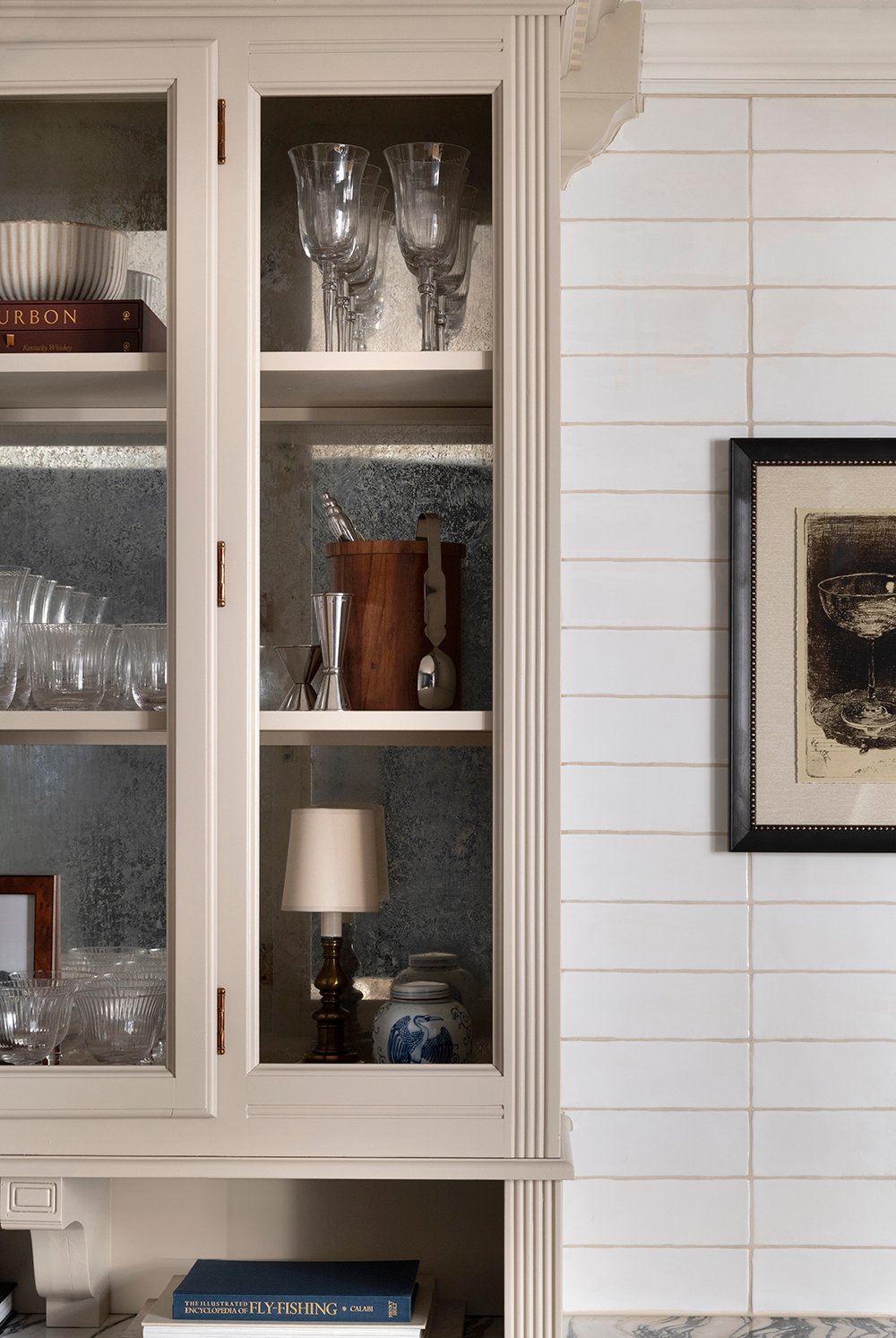
Styling is always my favorite part of renovating… adding the finishing touches! I had a fantastic time filling our vintage hutch with our beautiful barware.
The hutch is primarily filled with glassware, cocktail items, coasters, books, and a few blue & white pieces that bring our navy color palette from the other side of the room into the vignette. I’ll link everything for you below.
Get the Look: Sources
Click directly on each item below to be redirected.
The only thing I wasn’t able to link in the above collage was the refrigerator, but you can find it here: 30″ Classic Fridge. If I missed anything else, please ask! I’m always happy to share sources.
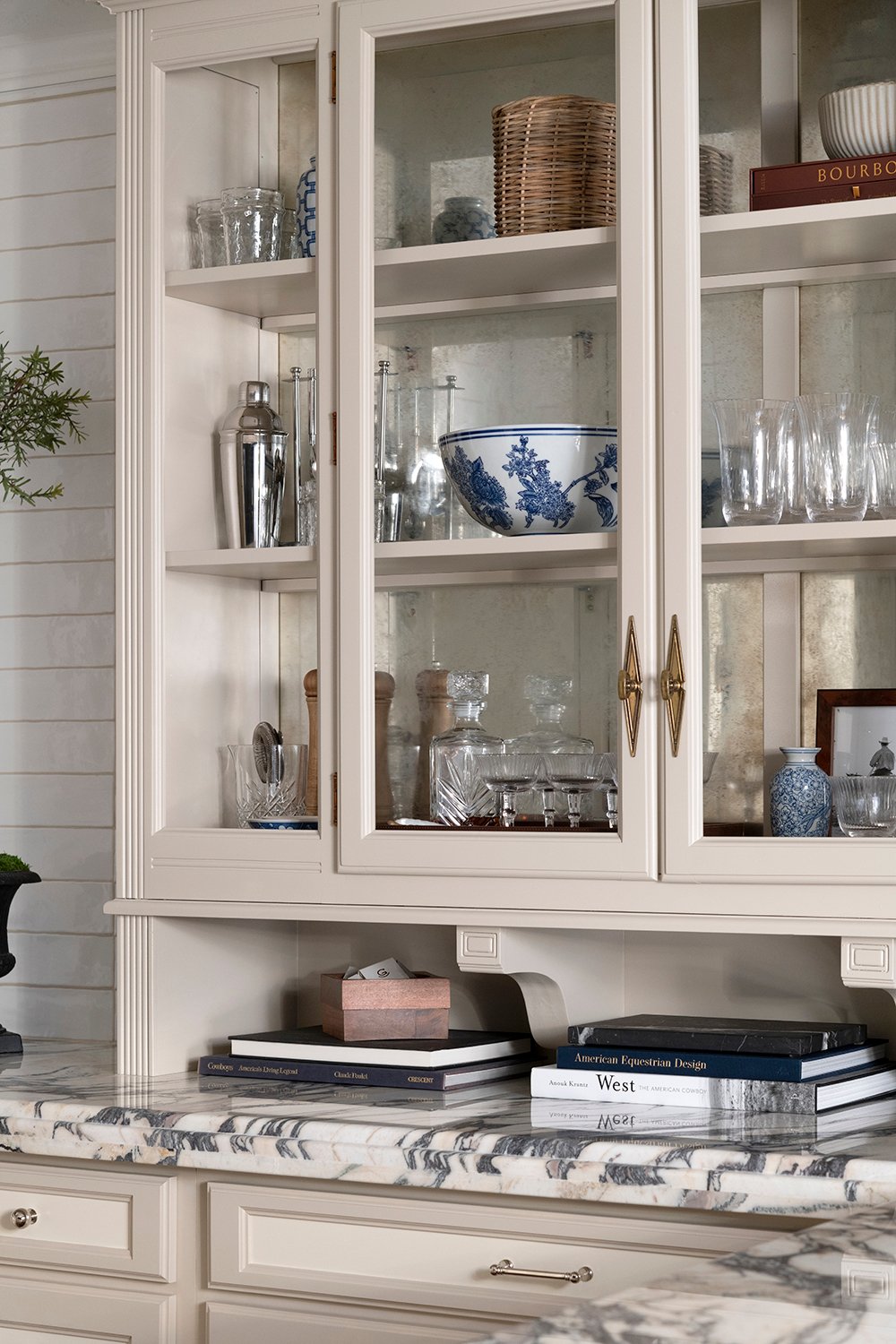
FAQ
Of course! The center cabinetry panels are custom color matched to the fridge, but the stiles or rails (the darker of the two cabinet colors) is Grant Beige by Benjamin Moore.
There was never a cooktop or range in this space… we previously had a microwave (which was here when we moved in), but we never used it. It’s also a small space! We primarily use our basement for lounging, entertaining, and watching TV. There is no exterior door to our basement, so it’s not a space that could ever be rented and would need a full kitchen. If I’m cooking, I’m doing it in our main kitchen. The only thing I could see us making downstairs is maybe popcorn… which I’d pop in our kitchen close to the salts & seasonings anyway.
Viola marble! Check out these posts for a closer look… How to Choose A Marble Slab for Your Renovation and How to Select Different Countertop Edge Profiles.
My shop, Tuesday Made. It’s called Cocktail Hour! It comes in this frame and is ready-to-hang.
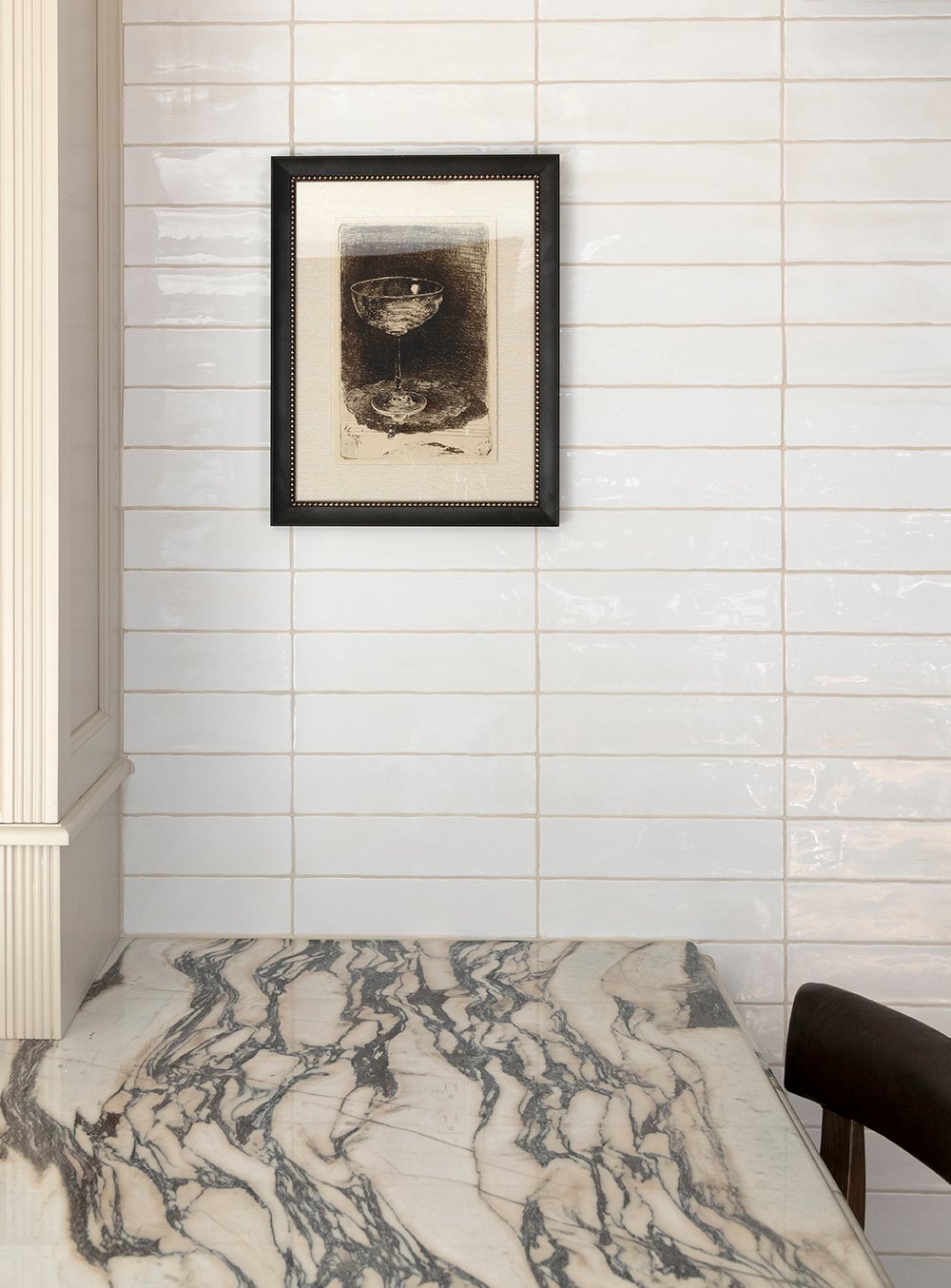
Before & After Comparison
Everyone loves a good side-by-side before and after image! For a fun comparison, this is how the room started and what it currently looks like…
I think it’s safe to say, we were glad to see the 90’s kitchen go. I love how much brighter it feels down here, and I’m happy it now looks cohesive with the rest of our home, better matching our aesthetic.
Basement Kitchen Renovation Posts
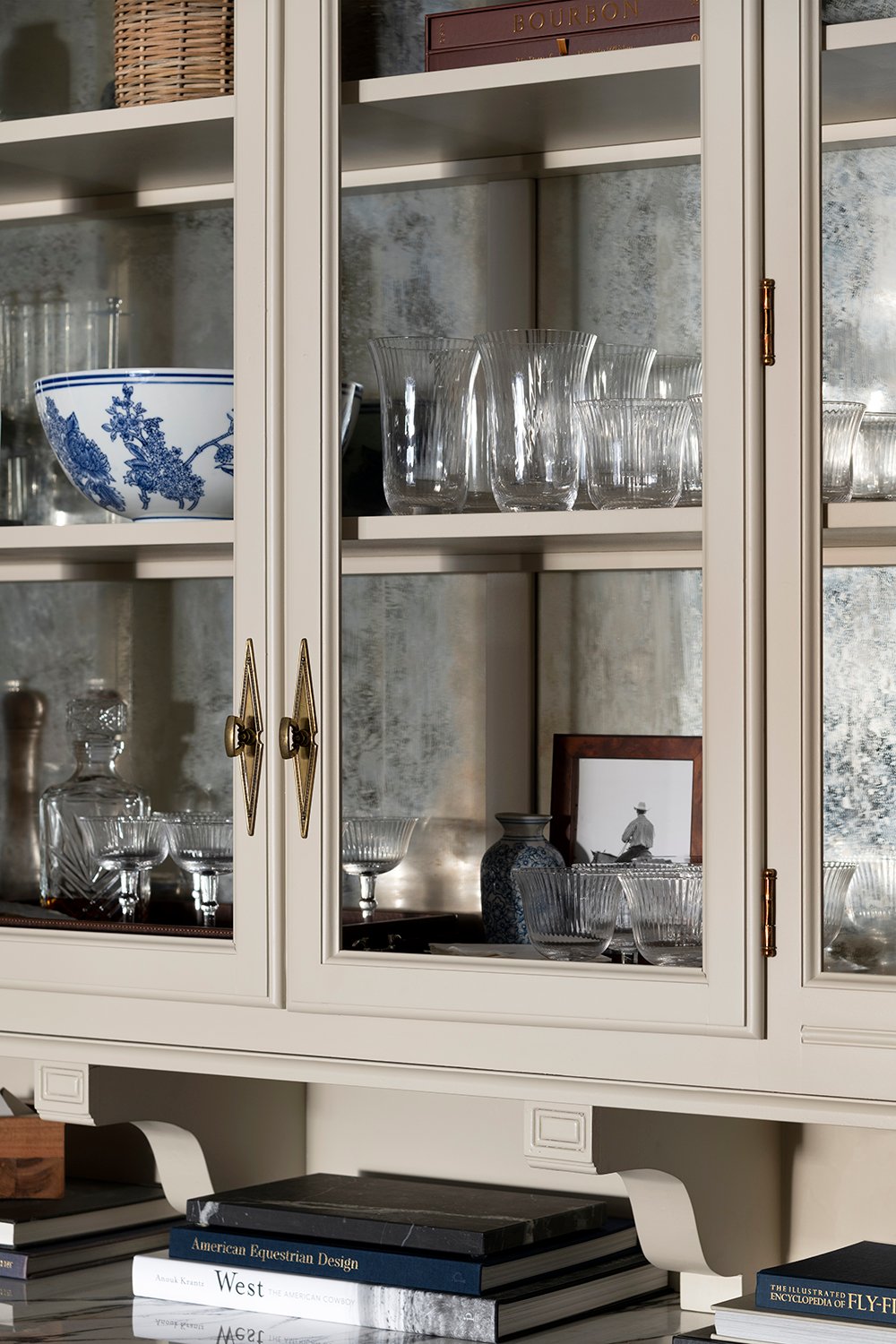
If you missed any of this renovation, I’ll link some of the corresponding blog posts for you below!
- Basement Renovation Design Plan
- How to Choose a Marble Slab for Your Renovation
- How to Replace & Upgrade Your Cabinet Doors
- Cabinetry Hardware Placement Guide (With Examples)
- Basement Kitchen Renovation Update
- Our Temporary Kitchen (In the Basement)
- How to Select Different Countertop Edge Profiles
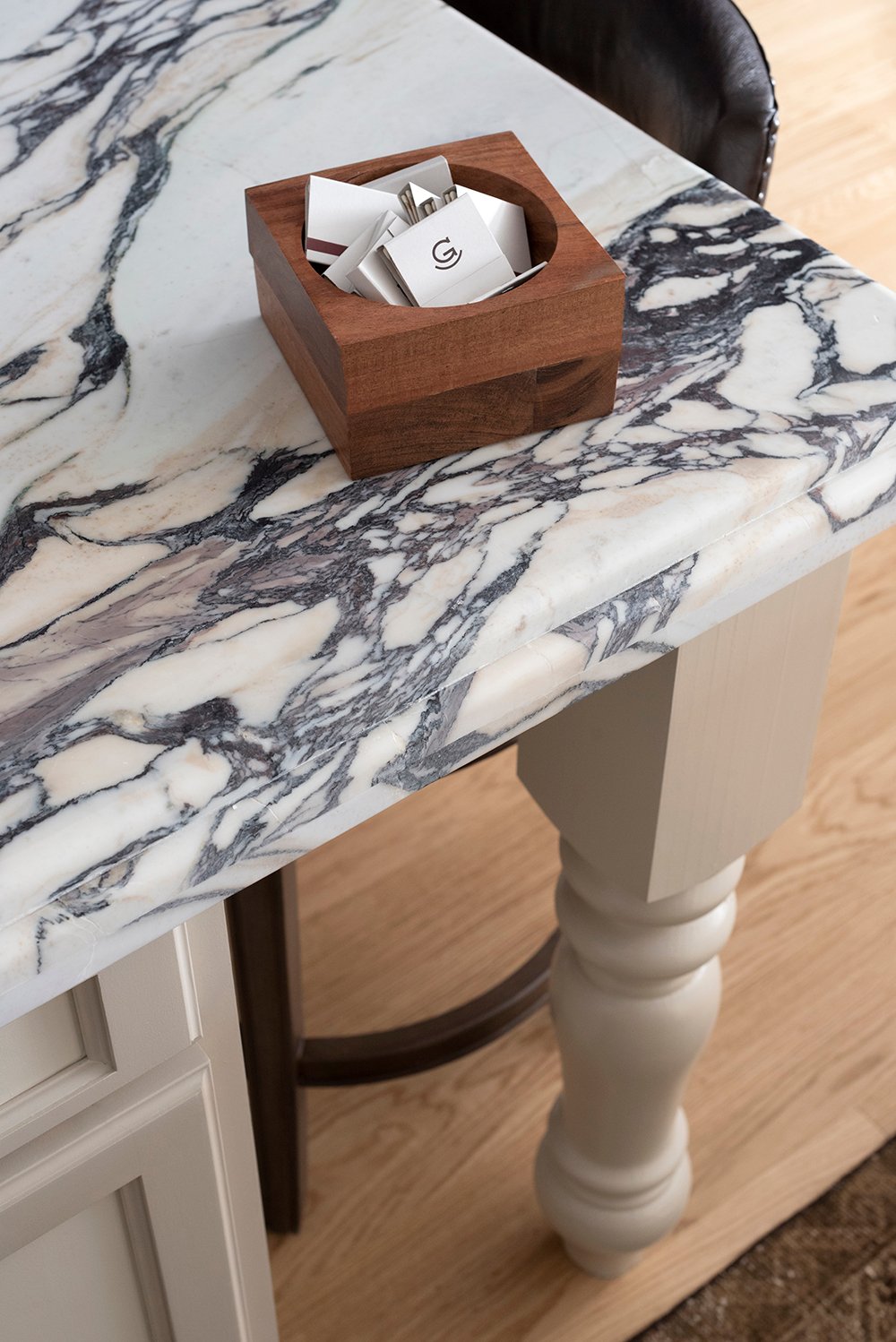
I can’t wait to hear what you think! We’ve been spending a lot of time down here lately. We’re wrapping up the media room side of the basement now, and I’m hoping to have that reveal for you by the end of the month! It includes our new sectional, a fireplace, and updated lighting.

