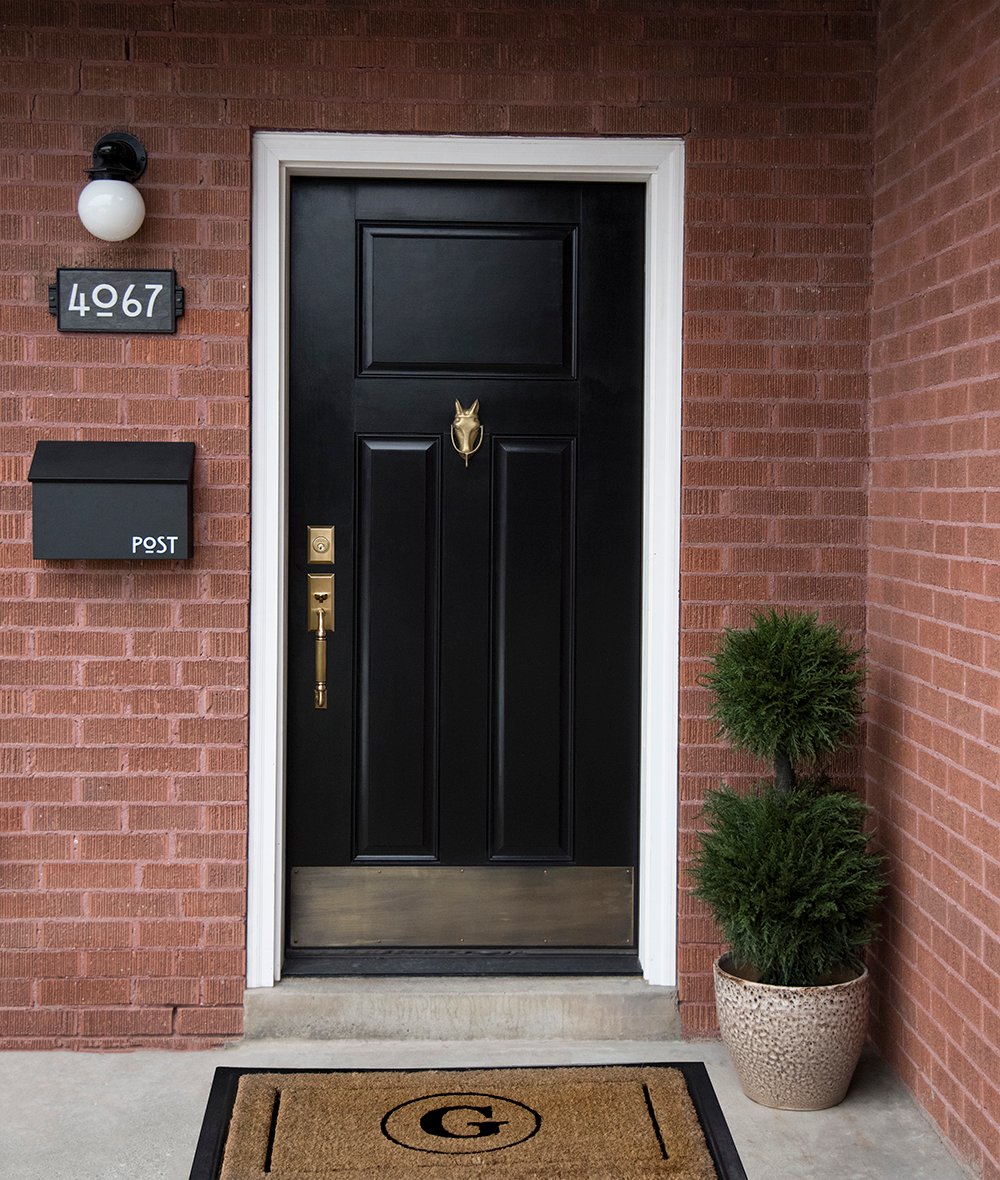Renovation Run Down
 Alright, guys! I don’t know why I didn’t think of this sooner, but a reader recommended sharing a renovation recap. I could totally see how it might be difficult to gage where we’re at in the process and what we have left to finish. Click through for a floor plan and to see how everything is playing out, along with short term and longterm goals. Consider this your renovation run down…
Alright, guys! I don’t know why I didn’t think of this sooner, but a reader recommended sharing a renovation recap. I could totally see how it might be difficult to gage where we’re at in the process and what we have left to finish. Click through for a floor plan and to see how everything is playing out, along with short term and longterm goals. Consider this your renovation run down…
First, I’ll start with the floor plan. Our home is a single level, rambler / ranch style home that was built in the 60’s.
 So far, since moving in last September (see ALL the before photos here), we’ve taken on lots of home projects. You can read about everything we’ve done up to this point below:
So far, since moving in last September (see ALL the before photos here), we’ve taken on lots of home projects. You can read about everything we’ve done up to this point below:
F I N I S H E D P R O J E C T S:
- Refinished the hardwood floors
- Updated the doors and windows (and hardware)
- Addressed the front door / exterior (mailbox DIY, updated house numbers, door mat DIY)
- Finished the guest bedroom
- Finished the master bedroom (‘Get the Look‘ here)
- Updated all of the closets: his closet | her closet | office closet | hall closet | guest room closet
- Refinished the bathtub
- Updated the lighting for better efficiency
- Installed a privacy fence
I’m sure there are more projects I totally forgot to include. We’ve been adding the mouldings and millwork as we complete each room. We have a few interior projects on hold because our major backyard overhaul is consuming all of our time.
P R O J E C T S I N P R O C E S S :
There are definitely some weird structural and architectural items we’d like to address at some point. After we wrap up the yard, you can expect the living room and bathroom reveals next. This fall and winter when we dive into the kitchen, we’ll be removing some walls and tackling the dining and laundry room as well. Sadly, my office will be the last space on the renovation list.
Eventually, we have a bigger plan for this place. We love our neighborhood so much, we’d like to stay here for a bit and are toying with the idea of an add-on. There’s something really promising about this place and we have SO many good neighbors. I love driving down the street and seeing a table saw or dumpster in every other yard. Basically everyone is renovating here- which I think is amazing and incredibly inspiring.
I removed the ‘door swings’, showed furniture, and our future plan in the floor plan below… check it out!
L O N G T E R M F L O O R P L A N:
 As you can tell, we removed a bit of the wall between the kitchen and dining room to open things up. We’ll actually be doing that this fall.
As you can tell, we removed a bit of the wall between the kitchen and dining room to open things up. We’ll actually be doing that this fall.
The major updates lie within the add-on. We’d love to add a 2 car garage with a second story master suite above it. That would also tremendously help with the ugly and average exterior. It will also add SO much value to this place. The home would go from a 3 bedroom / 1 bath to a 4 bedroom / 3 bath WITH a garage. I wouldn’t even know what to do with all of that space. It’s hard to say when we could tackle an add-on of this caliber. Obviously we have a lot of saving to do, but at this point- we’re fixing the existing home little-by-little and dreaming about the possibilities.
I know that all good things take time and a lot of hard work. That’s where we’re at and in the meantime- we’re just trying to enjoy the process! If you have any questions or feedback, drop me a comment below.
