Formal Living Room : One Room Challenge – Week 1
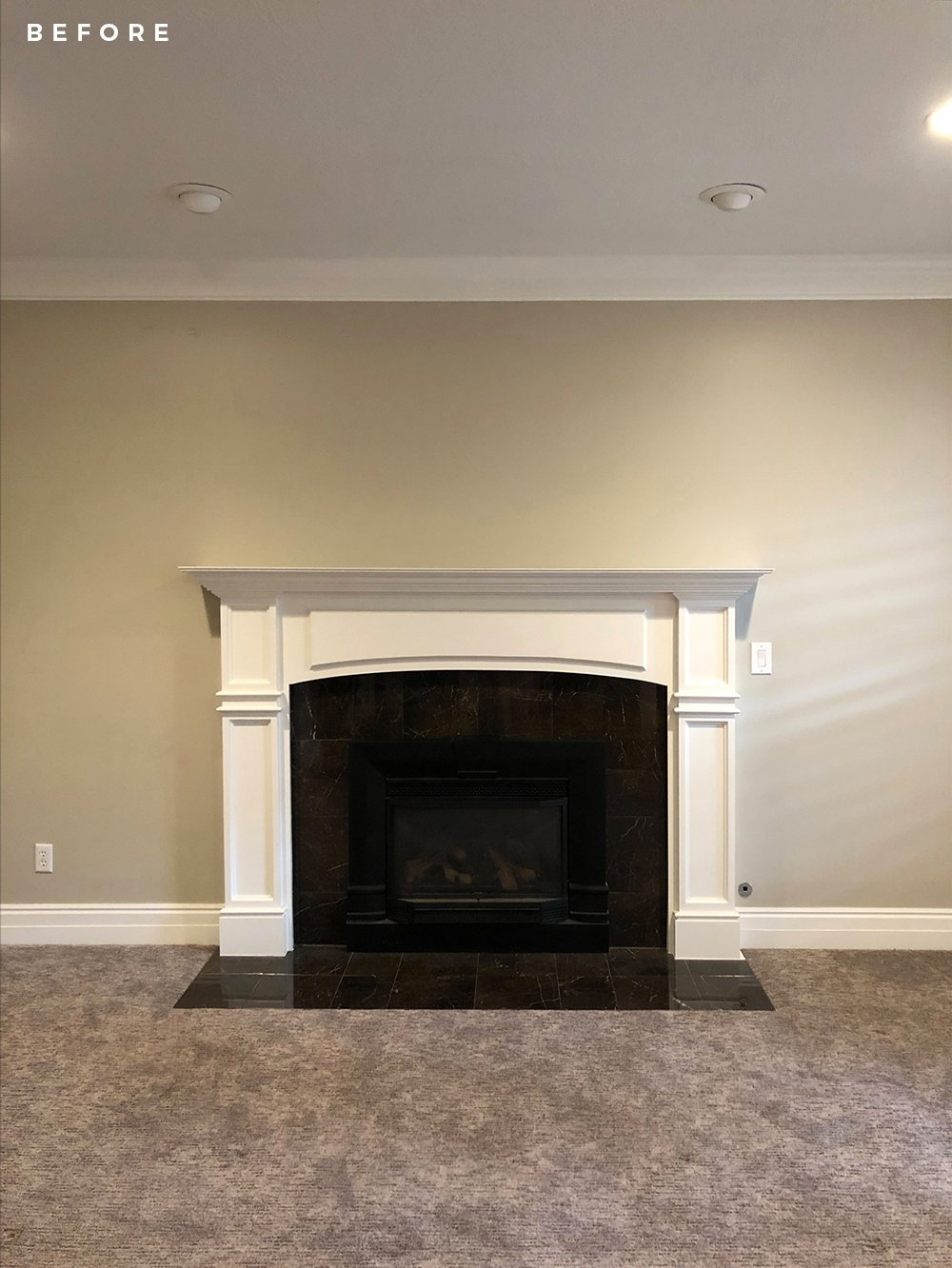 I’m crazy excited to participate in the One Room Challenge as a featured designer this fall! I’ve tackled two rooms (this bathroom & laundry room) as a guest designer in the past and am eager to renovate a third space and share the entire journey with you each Wednesday over the course of a six week timespan. As you already know from the title of this post, Emmett and I will be renovating our formal living room. It’s located on the main floor of our home and bridges the gap between the kitchen and the patio. It’s a high-traffic area, guests always end up here when we entertain (because of the convenient location), and after renovating our kitchen- the herringbone hardwoods really need to be finished and continued into this room so they no longer pose as a tripping hazard. Click through for the before tour, floor plan, design plan, and our hopes & dreams for this space!
I’m crazy excited to participate in the One Room Challenge as a featured designer this fall! I’ve tackled two rooms (this bathroom & laundry room) as a guest designer in the past and am eager to renovate a third space and share the entire journey with you each Wednesday over the course of a six week timespan. As you already know from the title of this post, Emmett and I will be renovating our formal living room. It’s located on the main floor of our home and bridges the gap between the kitchen and the patio. It’s a high-traffic area, guests always end up here when we entertain (because of the convenient location), and after renovating our kitchen- the herringbone hardwoods really need to be finished and continued into this room so they no longer pose as a tripping hazard. Click through for the before tour, floor plan, design plan, and our hopes & dreams for this space!
If you found me through the ORC site, hi there! I’m Sarah, a designer & blogger located in Salt Lake City, UT. You can see my current home renovation here, as well as my previous home tour here. My husband, Emmett, and I are renovating our third house and have finished the following: the kitchen, the guest bathroom, a basement makeover, the bedroom balcony, and the patio… but we still have a long way to go! Join us as we tackle the formal living room.
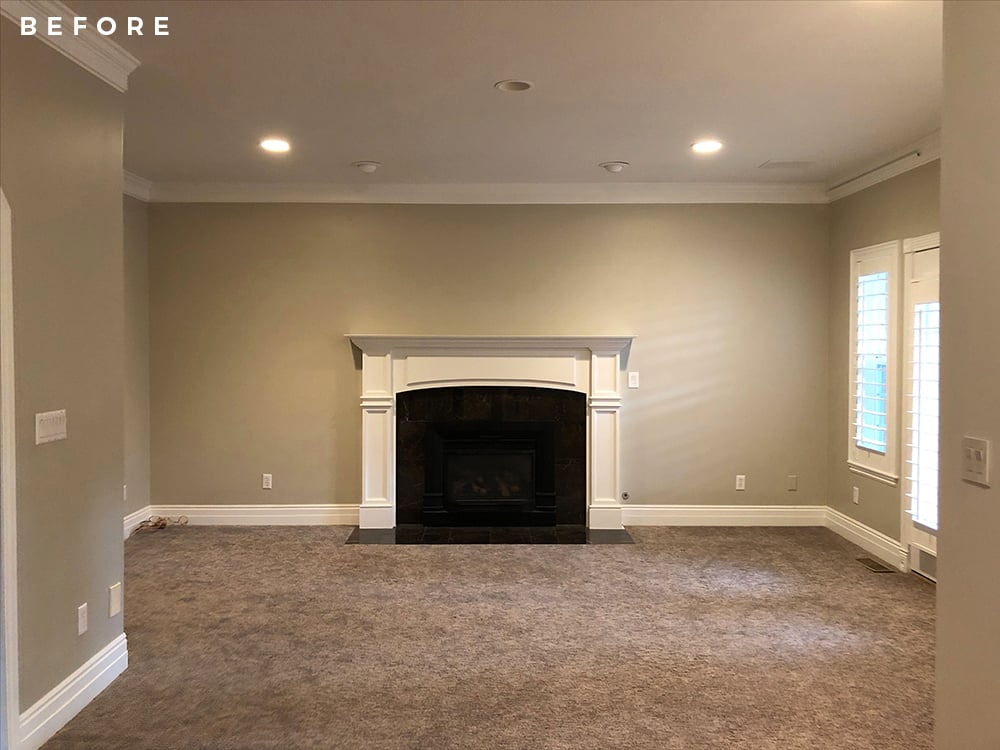 You’ll find before images sprinkled throughout this entire post! Our home was built in the early 90’s and is the epitome of a builder-grade tract house. We have plenty of boob lights, cheap fixtures, gray paint, shiny brass, standard carpet, and cherry wood to update. It’s a doozy, but we’ve been taking it one room at a time. Let’s dive in, shall we?
You’ll find before images sprinkled throughout this entire post! Our home was built in the early 90’s and is the epitome of a builder-grade tract house. We have plenty of boob lights, cheap fixtures, gray paint, shiny brass, standard carpet, and cherry wood to update. It’s a doozy, but we’ve been taking it one room at a time. Let’s dive in, shall we?
Why this space?
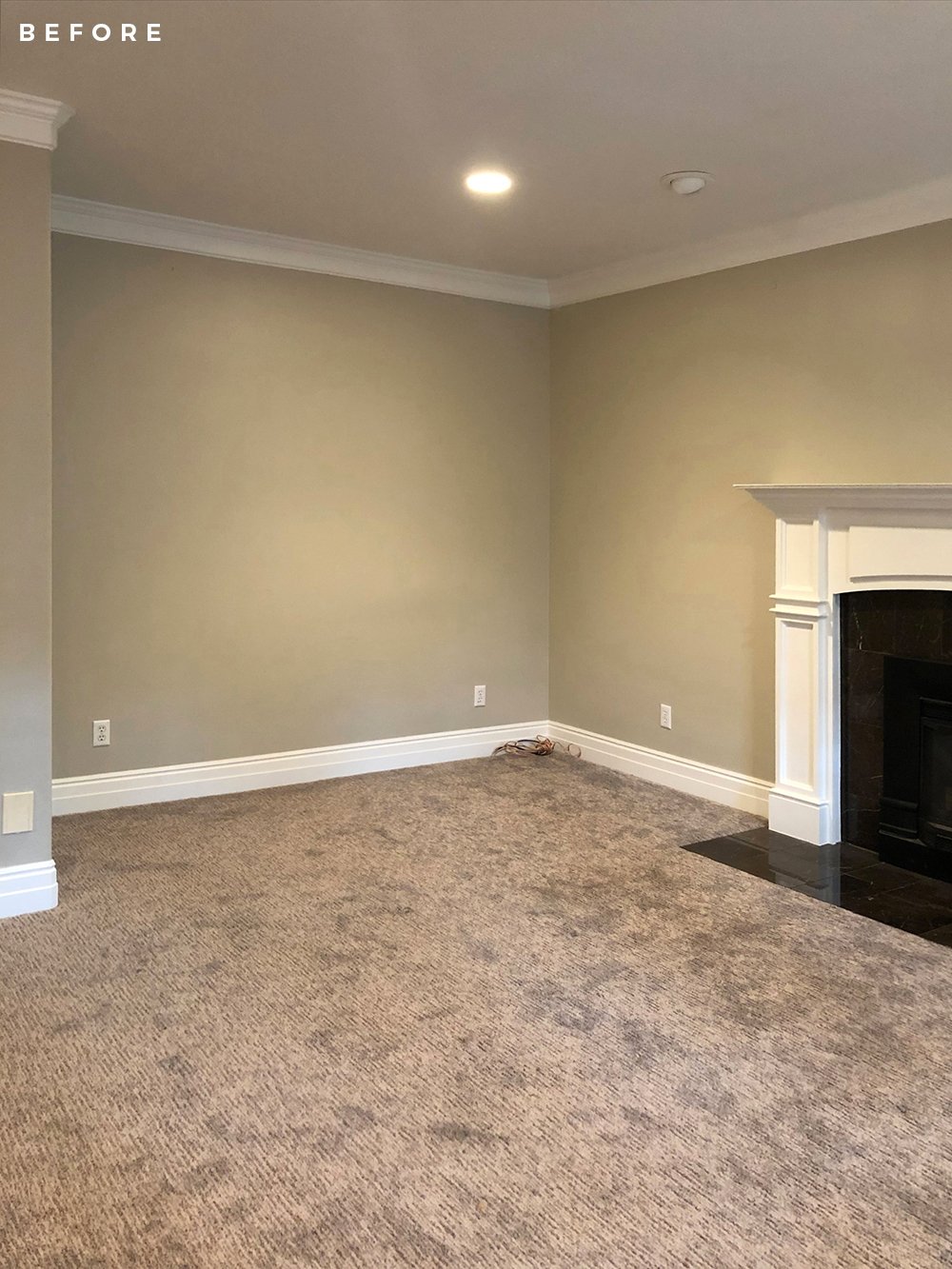 I really badly wanted to renovate my office next, but it just didn’t make sense from a functional point-of-view. The kitchen is finished, we spend a ton of time outside on the patio, and the formal living room is this weird space stuck in between. After demo from a big kitchen renovation, the carpet in this room was already halfway ripped up (see below), and it felt like this space just needed to be finished to make the most of two of our favorite, aforementioned, living spaces.
I really badly wanted to renovate my office next, but it just didn’t make sense from a functional point-of-view. The kitchen is finished, we spend a ton of time outside on the patio, and the formal living room is this weird space stuck in between. After demo from a big kitchen renovation, the carpet in this room was already halfway ripped up (see below), and it felt like this space just needed to be finished to make the most of two of our favorite, aforementioned, living spaces.
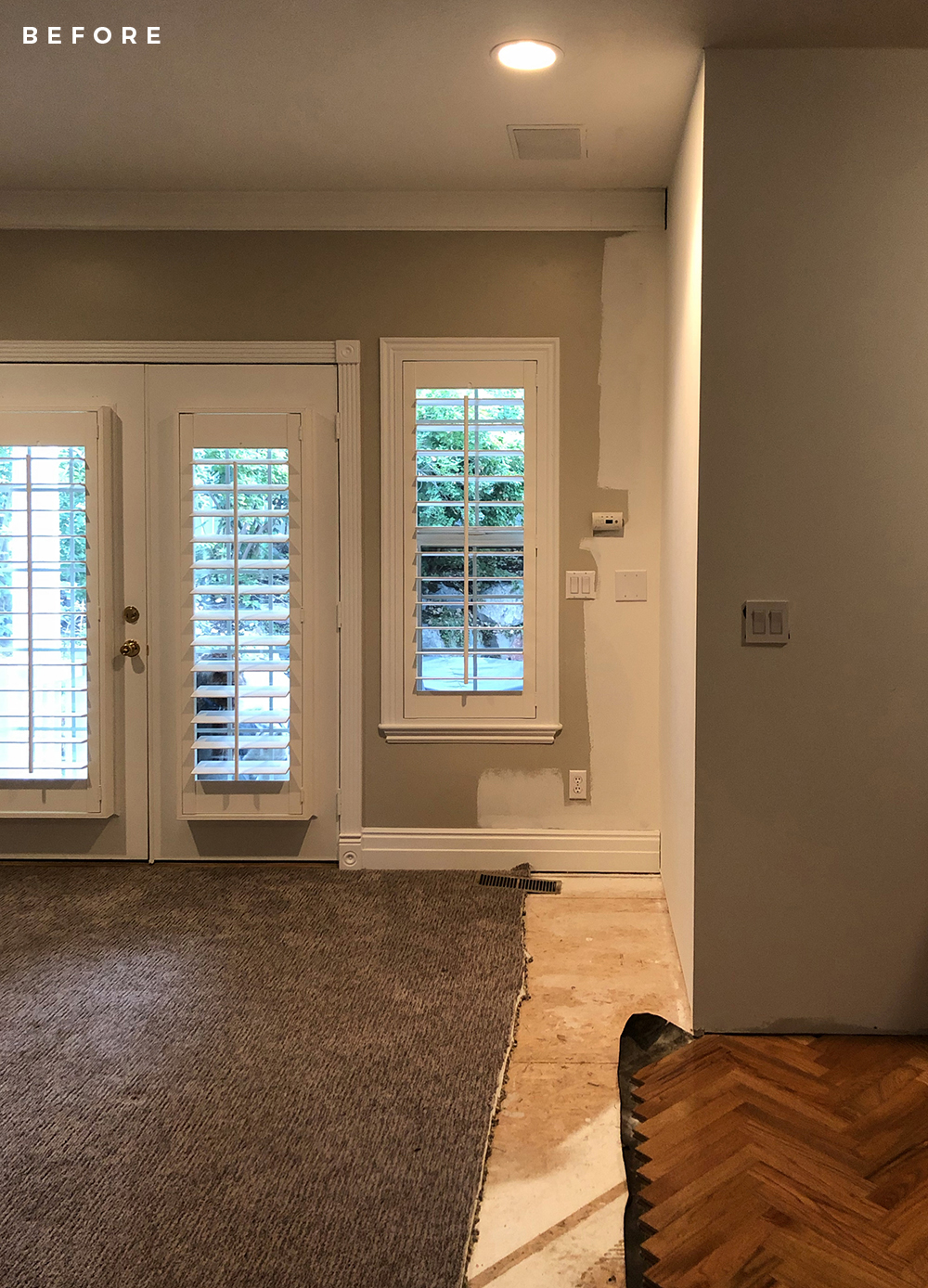 Prior to purchasing this home, during our walkthrough, I voiced how much I hated this particular room. Emmett fondly remembers me pointing out all the flaws. The list was long and as you can tell- it’s one big gray / beige blob. It’s kind a weird space… the fireplace is wayyyy too large for the room, there are speakers and lights in the ceiling that don’t function, the general footprint is strange, and the entire space just feels off. Also- having carpet in front of an exterior door is not a great idea for our family, especially when dogs zoom in and out of these french doors multiple times each day. It’s pretty gross.
Prior to purchasing this home, during our walkthrough, I voiced how much I hated this particular room. Emmett fondly remembers me pointing out all the flaws. The list was long and as you can tell- it’s one big gray / beige blob. It’s kind a weird space… the fireplace is wayyyy too large for the room, there are speakers and lights in the ceiling that don’t function, the general footprint is strange, and the entire space just feels off. Also- having carpet in front of an exterior door is not a great idea for our family, especially when dogs zoom in and out of these french doors multiple times each day. It’s pretty gross.
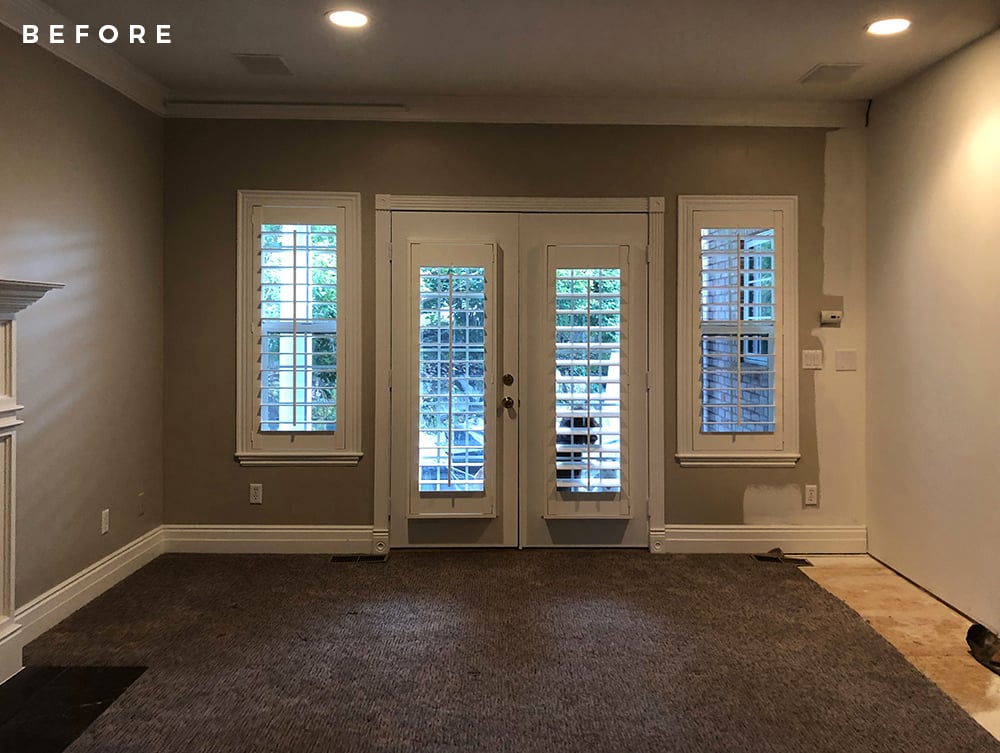
Can we finish on time?
Honestly, this one will be tough for us. I have big plans that include a lot of intricate details and millwork- which you’ll see in the design plan. Built-ins, architectural changes, herringbone hardwoods, wallpaper, an updated lighting plan, plus a whole lot of paint & styling will take time. Time we don’t really have. As most of you know- we do all of the renovating ourselves… plumbing, electrical, flooring, drywall, building, painting, carpentry, the whole nine yards. It’s a lot for two people who work behind a desk from 9-5 to tackle after hours. Before being invited to participate as a featured designer in the ORC, Emmett and I had a trip on our calendar to celebrate my upcoming birthday. We’re headed to Europe for two weeks during the challenge, and we’re basically trying to complete the One Room Challenge this time around in four weeks instead of six. How? Your guess is as good as mine, but we’re going to do our very best, despite the tall order. I’m choosing to be optimistic!
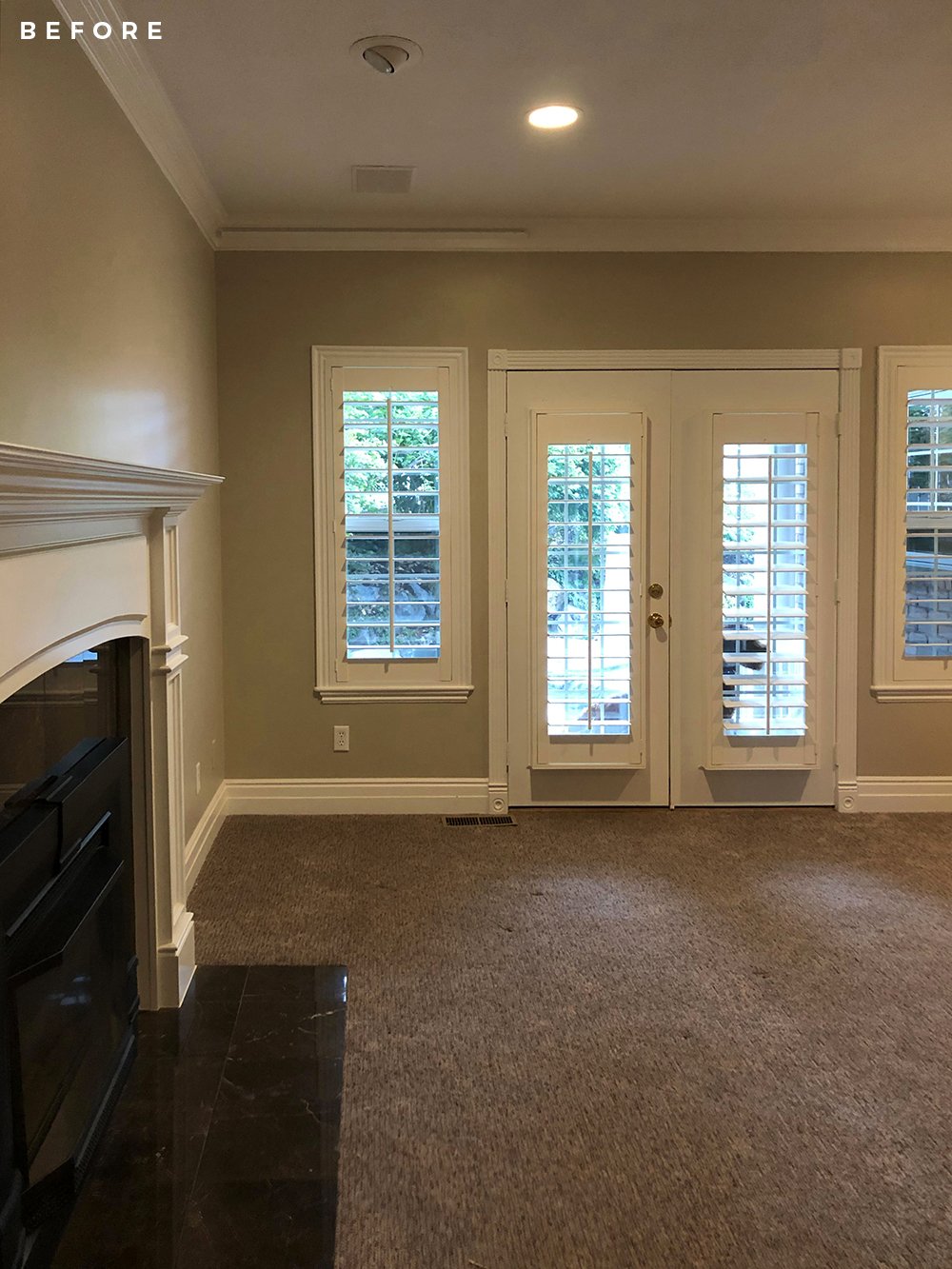
The details…
FLOOR PLANNING
As you might imagine, I reworked the floor plan to make this room more functional. Below you’ll find the existing floor plan… sans furniture.
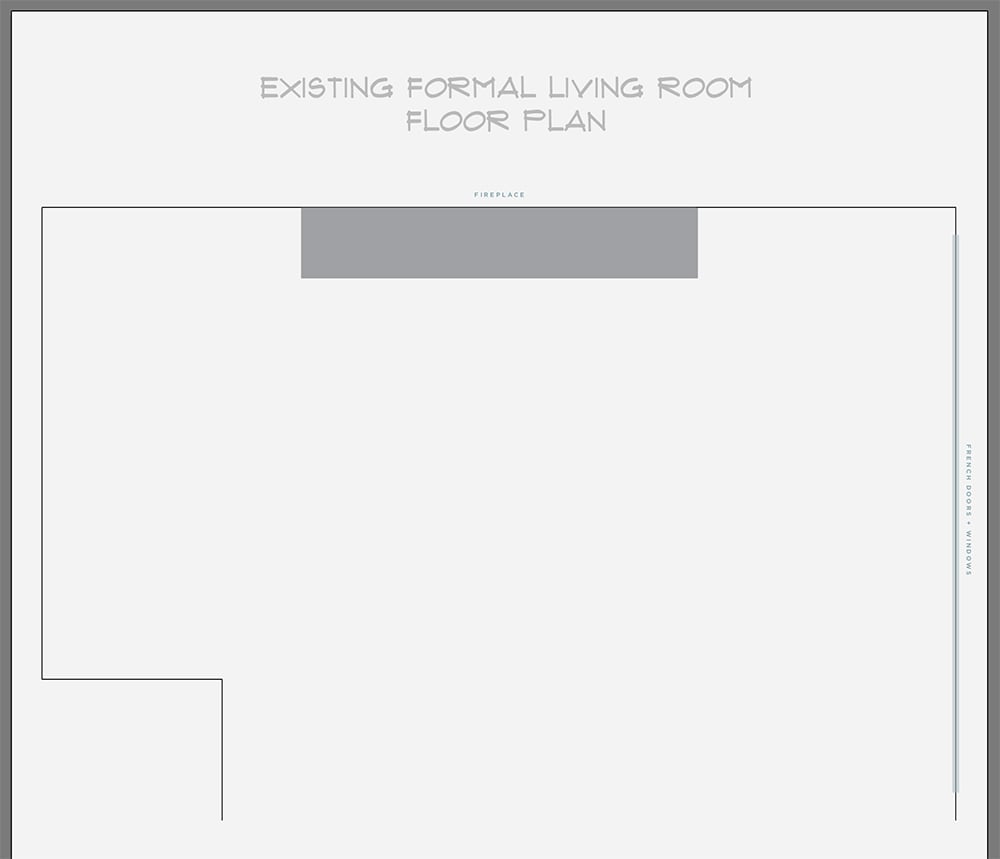 We’ll add built-ins, rework the fireplace, add new furniture to the room, and create a more balanced, intentional living space. This is what the floor plan will look like once we’re finished…
We’ll add built-ins, rework the fireplace, add new furniture to the room, and create a more balanced, intentional living space. This is what the floor plan will look like once we’re finished…
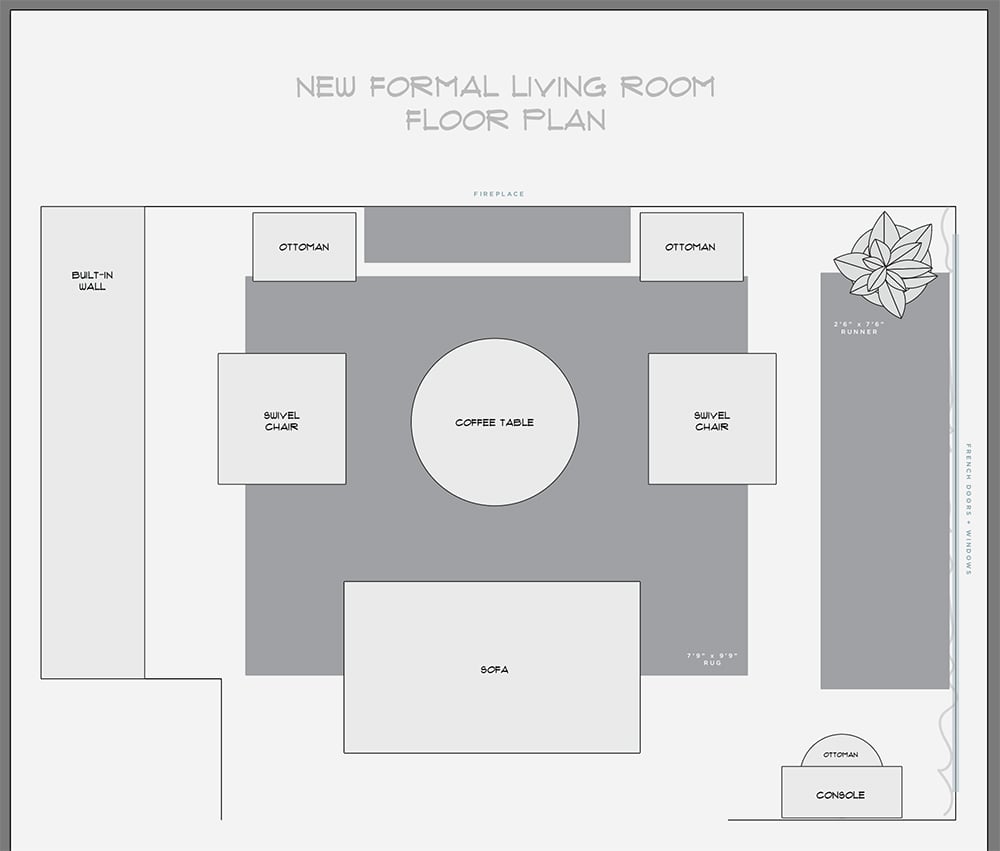 I’m hoping these changes will give this room some much needed character and balance!
I’m hoping these changes will give this room some much needed character and balance!
OUR WISHLIST
- better traffic flow // in between the kitchen and patio
- adequate seating // a sofa or love seat, plus a couple lounge chairs & ottomans
- a new gas fireplace // with better proportions to the room and increased efficiency
- hardwood flooring // replace the carpet with herringbone hardwood to match the rest of our main floor
- window treatments // replace the dated, vinyl plantation shutters with a more stylistic option
- updated lighting // rework the electrical, lighting plan, and add new fixtures
- add character // design & install architectural elements that make the room feel less like a tract home
- use pattern & texture // instead of crazy bold paint colors, I’ll be relying on pattern & texture to make this room feel interesting
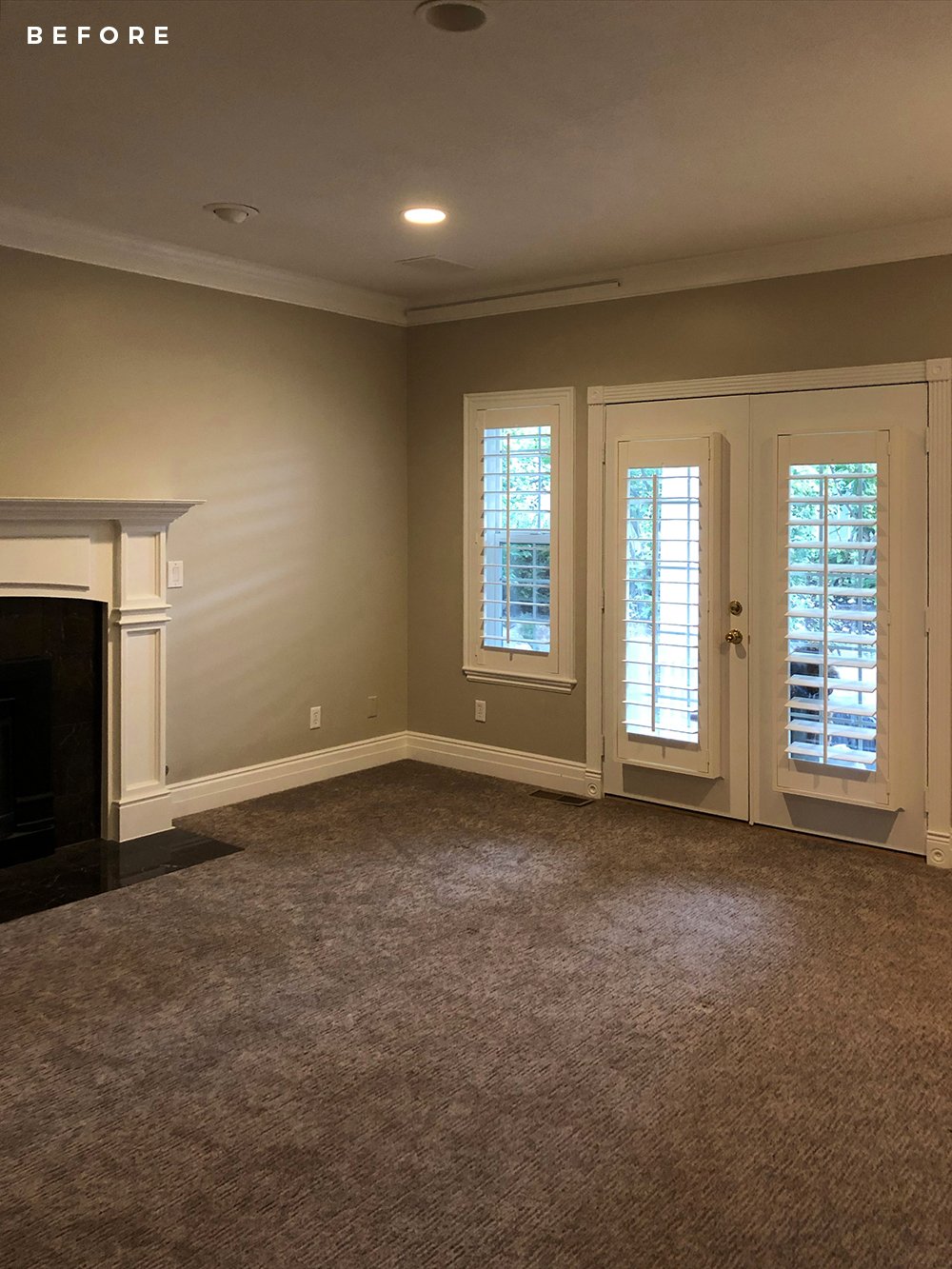
THE DESIGN PLAN
Now for everyone’s favorite part of the post- my vision and design plan! I’ll admit though, this is subject to change. Some items have started to arrive, while I’ve yet to nail down and order others. I’m still sorting through the ORC sponsors and trying to figure out what pieces will look the best, feel organic, and achieve my vision. It’s a tricky balance! This is where I currently am…
 01: round wall mirror // 02: still life art // 03: wall sconces // 04: faux fiddle leaf fig // 05: limestone fireplace // 06: planter urn // 07: wallpaper // 08: ottoman // 09: area rug // 10: modern floor lamp // 11: cashmere throw // 12: sofa // 13: velvet pillow // 14: brass floor lamp // 15: nesting baskets // 16: coffee table // 17: leopard pillow // 18: abstract art // 19: plaid throw // 20: swivel chair // 21: table lamp // 22: statue set // 23: runner // 24: side table // 25: console table // 26: woven ottoman // 27: nude art // 28: picture lights // 29: drapery fabric // 30: door hardware
01: round wall mirror // 02: still life art // 03: wall sconces // 04: faux fiddle leaf fig // 05: limestone fireplace // 06: planter urn // 07: wallpaper // 08: ottoman // 09: area rug // 10: modern floor lamp // 11: cashmere throw // 12: sofa // 13: velvet pillow // 14: brass floor lamp // 15: nesting baskets // 16: coffee table // 17: leopard pillow // 18: abstract art // 19: plaid throw // 20: swivel chair // 21: table lamp // 22: statue set // 23: runner // 24: side table // 25: console table // 26: woven ottoman // 27: nude art // 28: picture lights // 29: drapery fabric // 30: door hardware
I’m hoping all of these updates will make this room feel like a space we actually want to hangout in, rather than shooing friends & family either outside onto the patio or back into the kitchen. I also want the room to feel more like us… from an aesthetic point-of-view. We’re not boring gray / beige people- I want this room to reflect that.
Our concerns?
Well… we honestly have quite a few concerns at this point in time- the biggest being finishing the room with our shortened timeframe. I’m not sure why I thought this was possible given our scheduled vacation. Whew! We’ve also already discovered a multitude of problems in regards to plumbing, gas, and electrical- all of which eat up precious time.
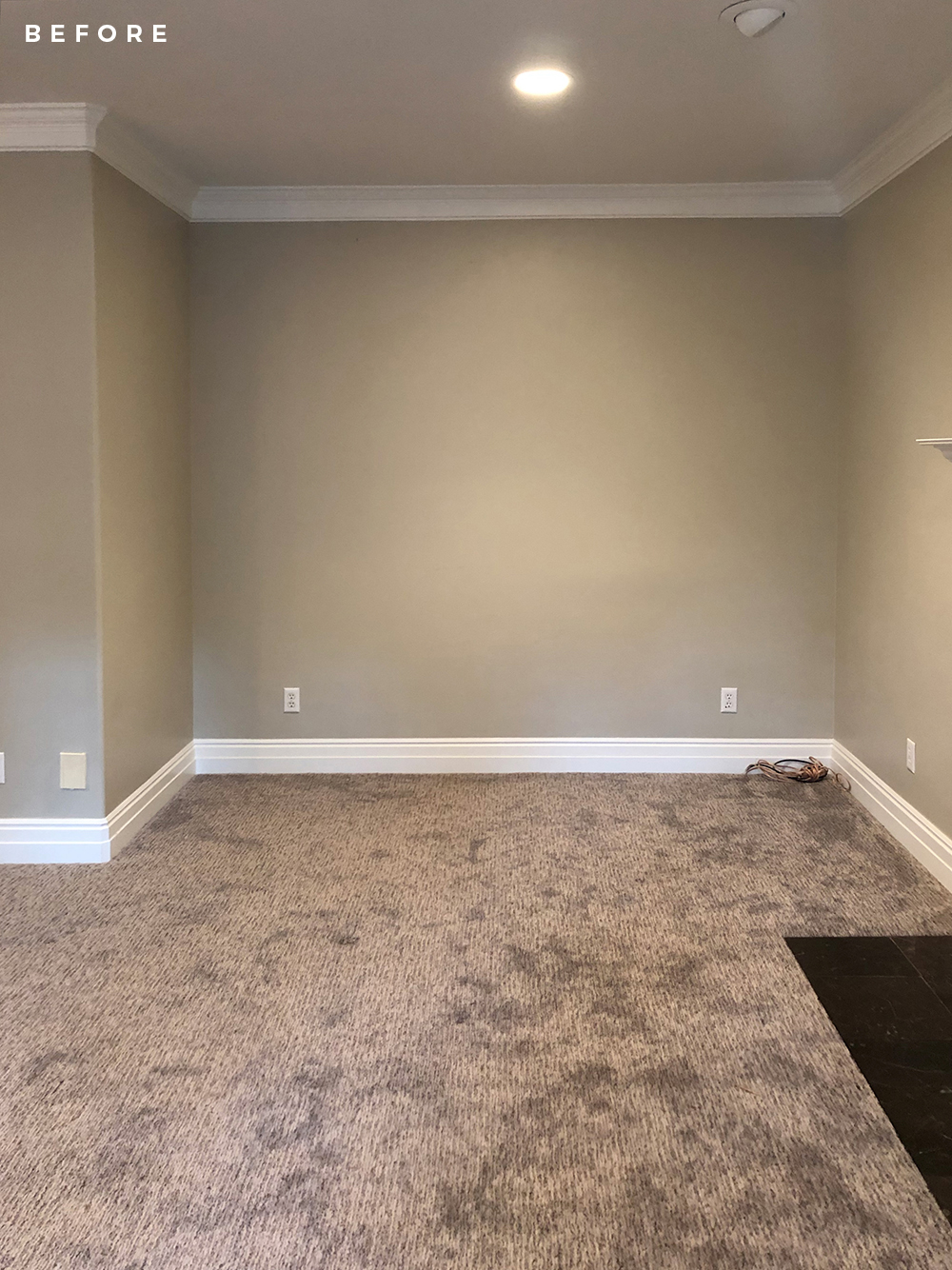 I’ll post demo progress next Wednesday! Get ready though… this project is sure to be entertaining either way- we’ll either finish on time, or we won’t and there will be plenty of challenges to conquer along the way. Cheers to laughing more than we cry (fingers crossed)! Wish us luck! Check out the other featured designers below and scope out which rooms they’ll be tackling. There are lots I’m looking forward to watching this time around… and don’t miss the guest participants, who will share their spaces tomorrow.
I’ll post demo progress next Wednesday! Get ready though… this project is sure to be entertaining either way- we’ll either finish on time, or we won’t and there will be plenty of challenges to conquer along the way. Cheers to laughing more than we cry (fingers crossed)! Wish us luck! Check out the other featured designers below and scope out which rooms they’ll be tackling. There are lots I’m looking forward to watching this time around… and don’t miss the guest participants, who will share their spaces tomorrow.
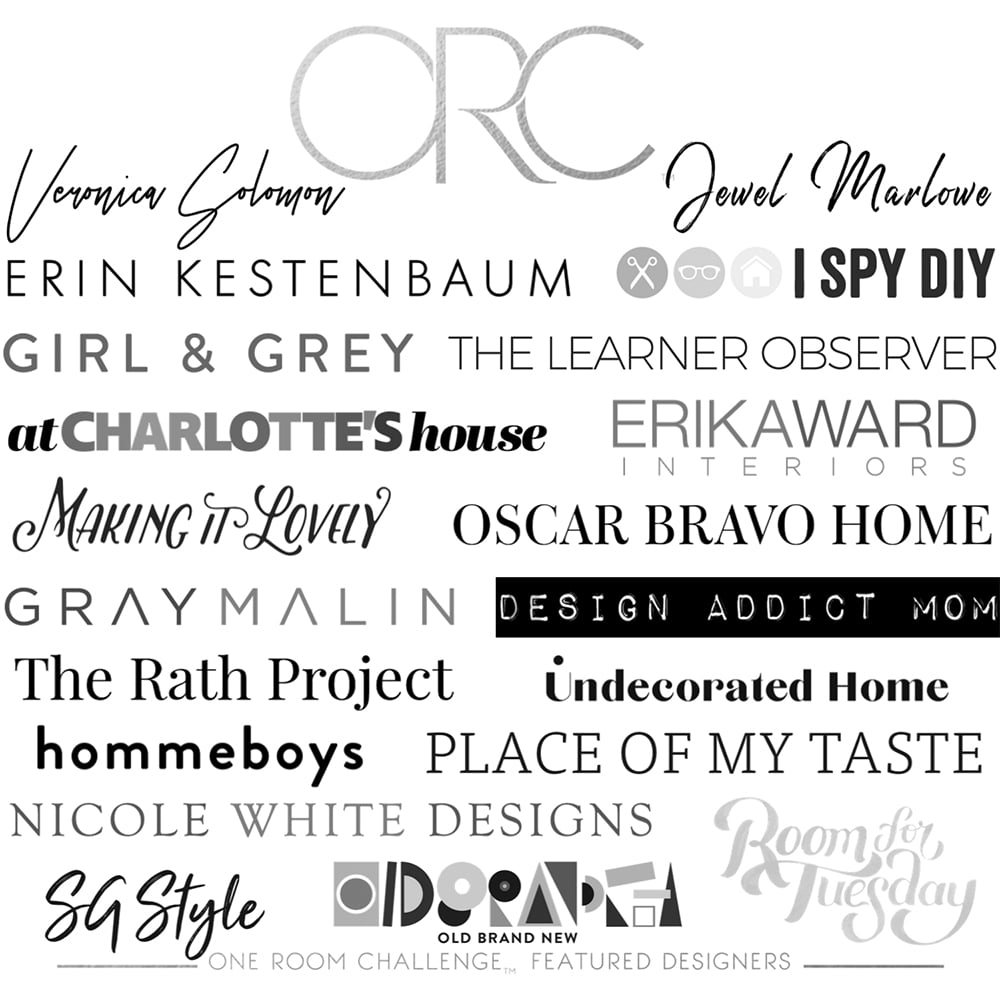 linked below
linked below
At Charlotte’s House | Design Addict Mom | Erika Ward Interiors | Erin Kestenbaum | Girl & Grey
Gray Malin | Hommeboys | I Spy DIY | Jewel Marlowe | The Learner Observer | Making it Lovely
Nicole White Designs | Old Brand New | Oscar Bravo Home | Place of My Taste | The Rath Project
Room for Tuesday | SG Style | Undecorated Home | Veronica Solomon | Media BH&G | TM by ORC
