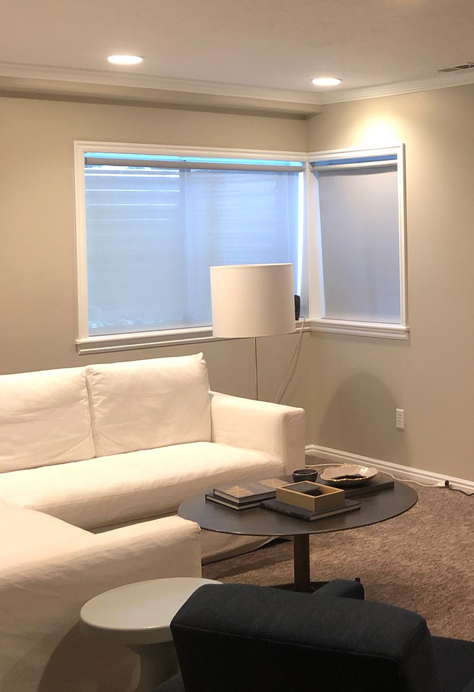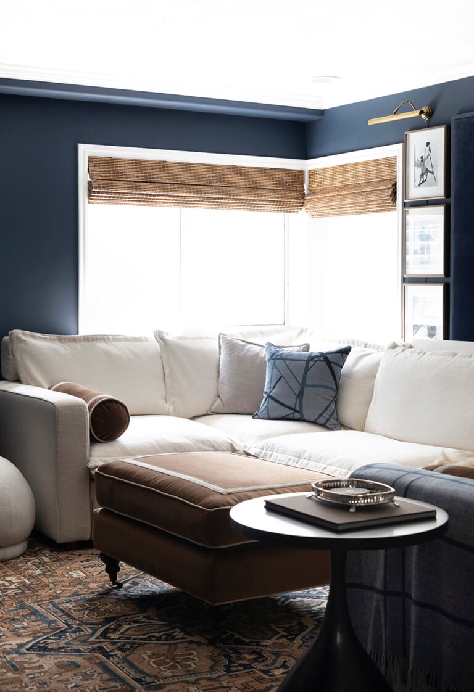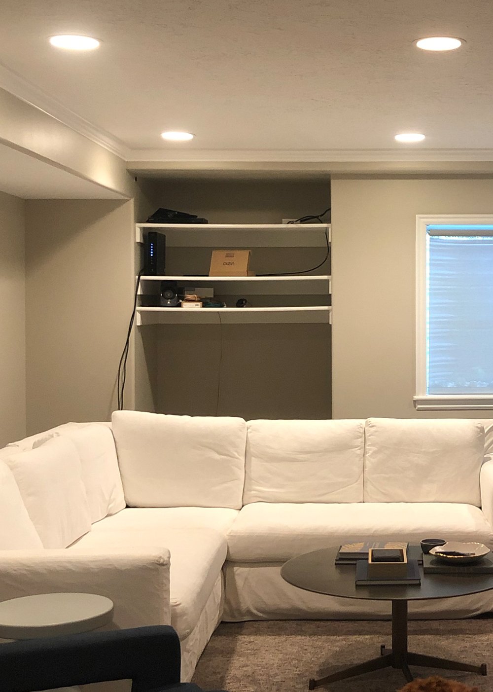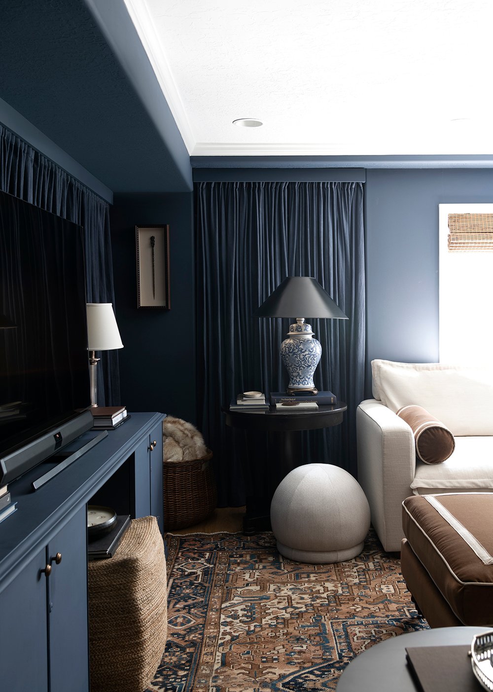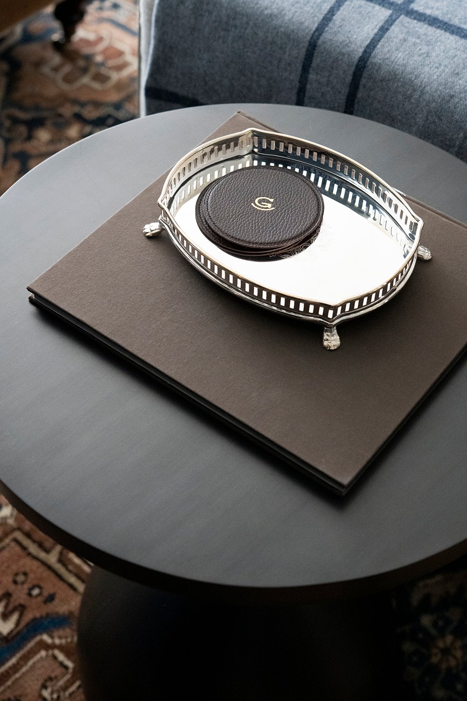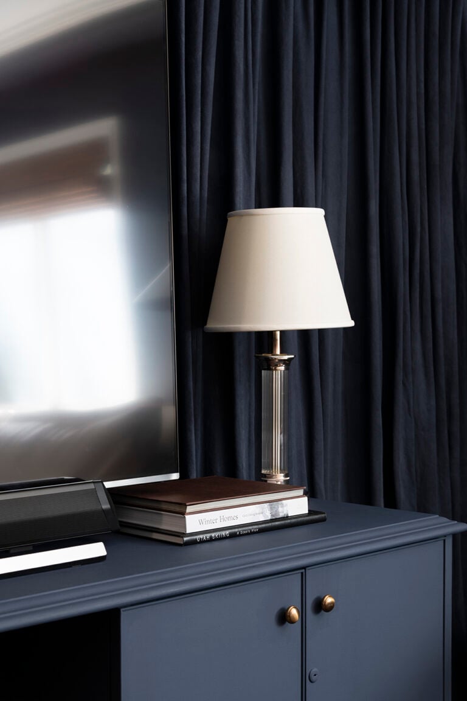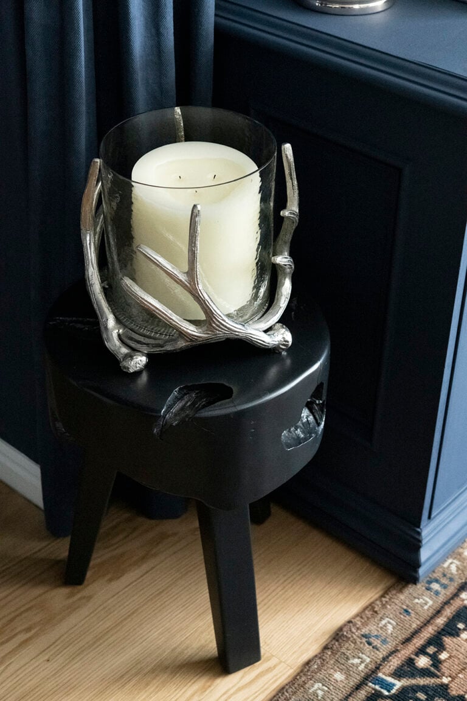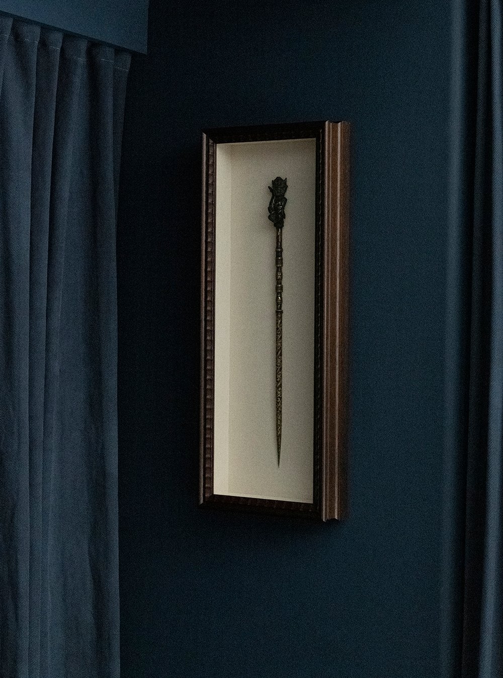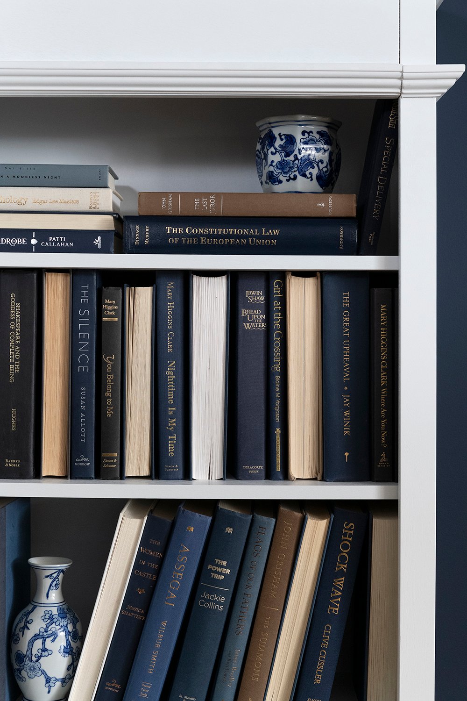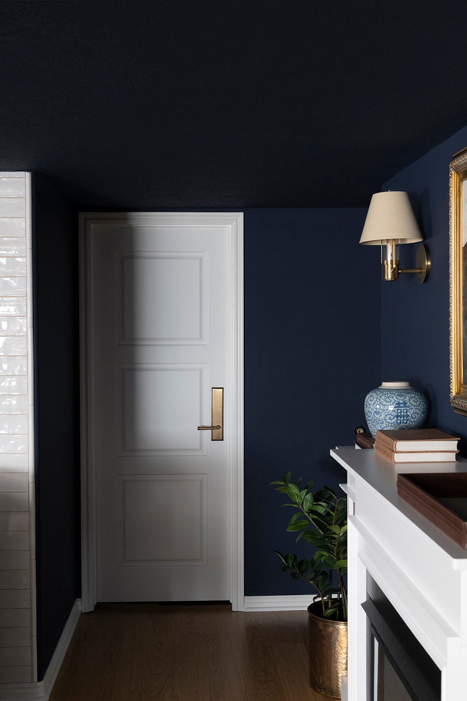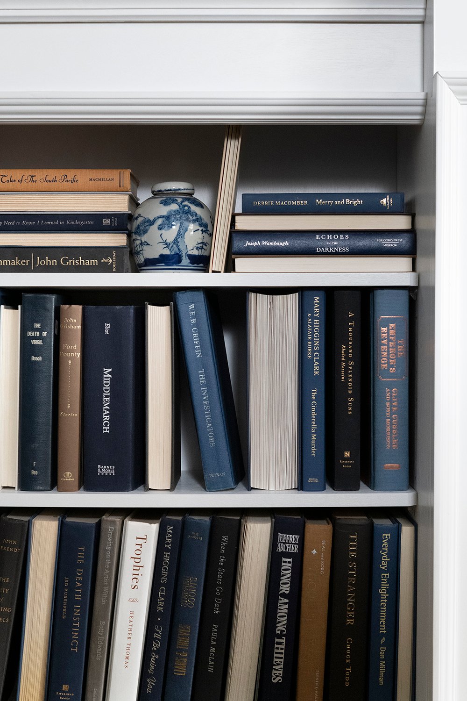Basement Media Room Reveal
I’m excited to share our finished basement media room with you today! It’s a cozy living space, where we hang out, watch TV, lounge, and occasionally entertain. This space has continually evolved over the years, since we moved in… and the current iteration finally feels finished. Click through for the complete tour, sources, and some fun before & after images!
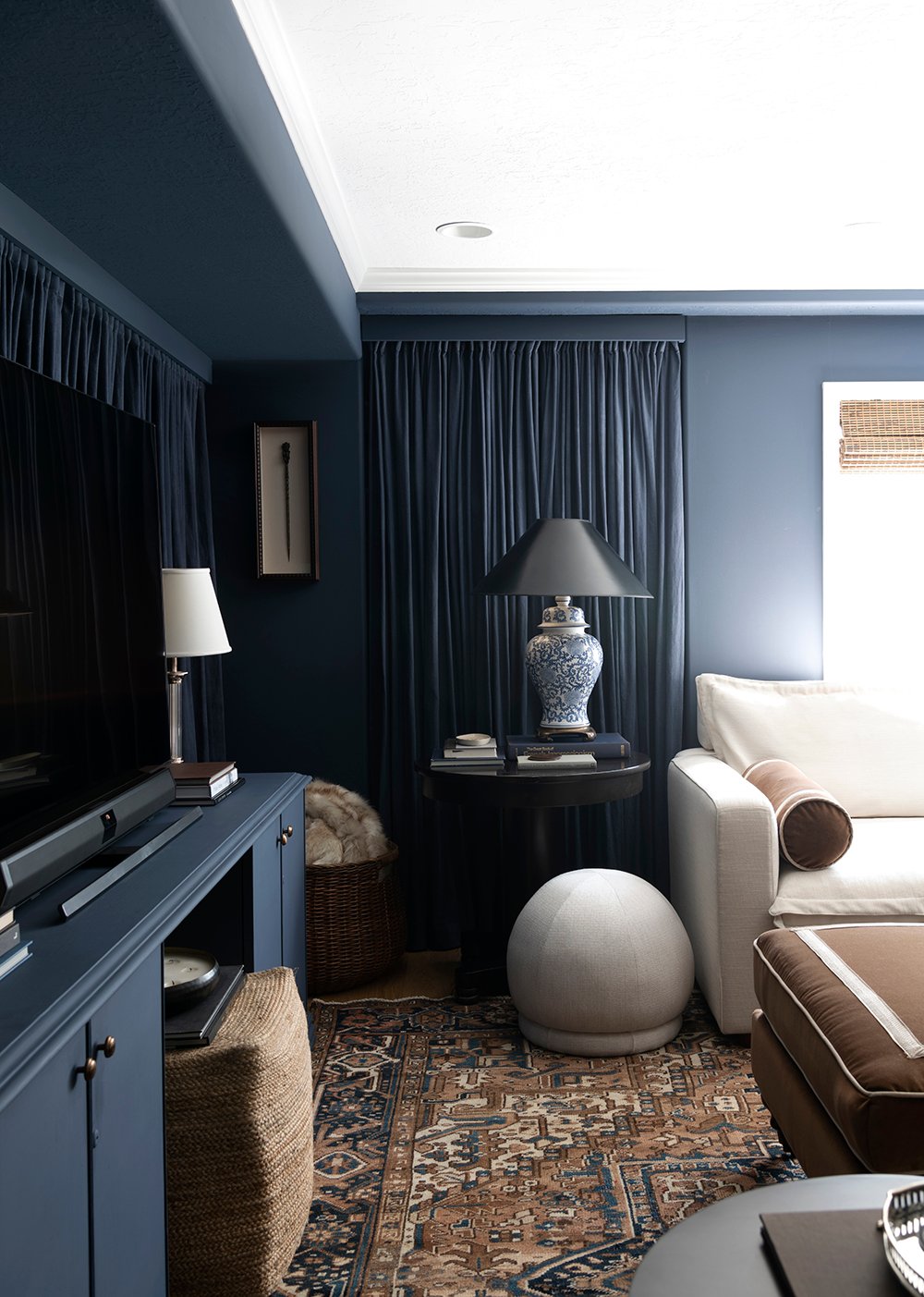
We began making adjustments to this space six months after moving in. In an effort to improve the aesthetic and make the room more functional, we decided “phase one” of the basement & media room makeover would include paint and cosmetic changes. I dyed custom drapery panels, moved furniture, styled the space, and installed art. It was a quick, but effective makeover. Rugs have come and gone (my effort to cover the carpet), eclectic vintage finds often end up down here, and we’ve enjoyed many movie nights in this space that has constantly been in flux. However, it was time to make some permanent and lasting upgrades. Most recently, I shared our newly renovated basement bar, which is open concept to this space. The other half of that renovation is this media room… which is really just a cozy living room that has a home theater vibe.
Before & After
During that makeover in 2019, I wrote…
“Eventually, we’d like to demo the walls and change the layout… but until then- I want to create a cozy space that is more representative of our aesthetic, because who knows when we’ll be able to fully renovate down here.”
Having lived with “phase one” for over four years, it honestly grew on us. Why move walls and spend a ton of money, if things were working well and functioning better than expected? I also really still loved the aesthetic and changes we had previously made- the moody paint, the art, and the soft monochromatic drapery panels. I wasn’t ready to part with it- so we decided to replace the flooring, doors, tweak the floor plan, and make those temporary adjustments feel more permanent.
Some of you who are familiar with this space or have been following our renovation journey might remember where this room started. Greige walls, gray carpet, and little personality was the general aesthetic upon moving in. It felt like a blank (and boring) canvas in comparison to how it looks today…
Goals & Floor Plan
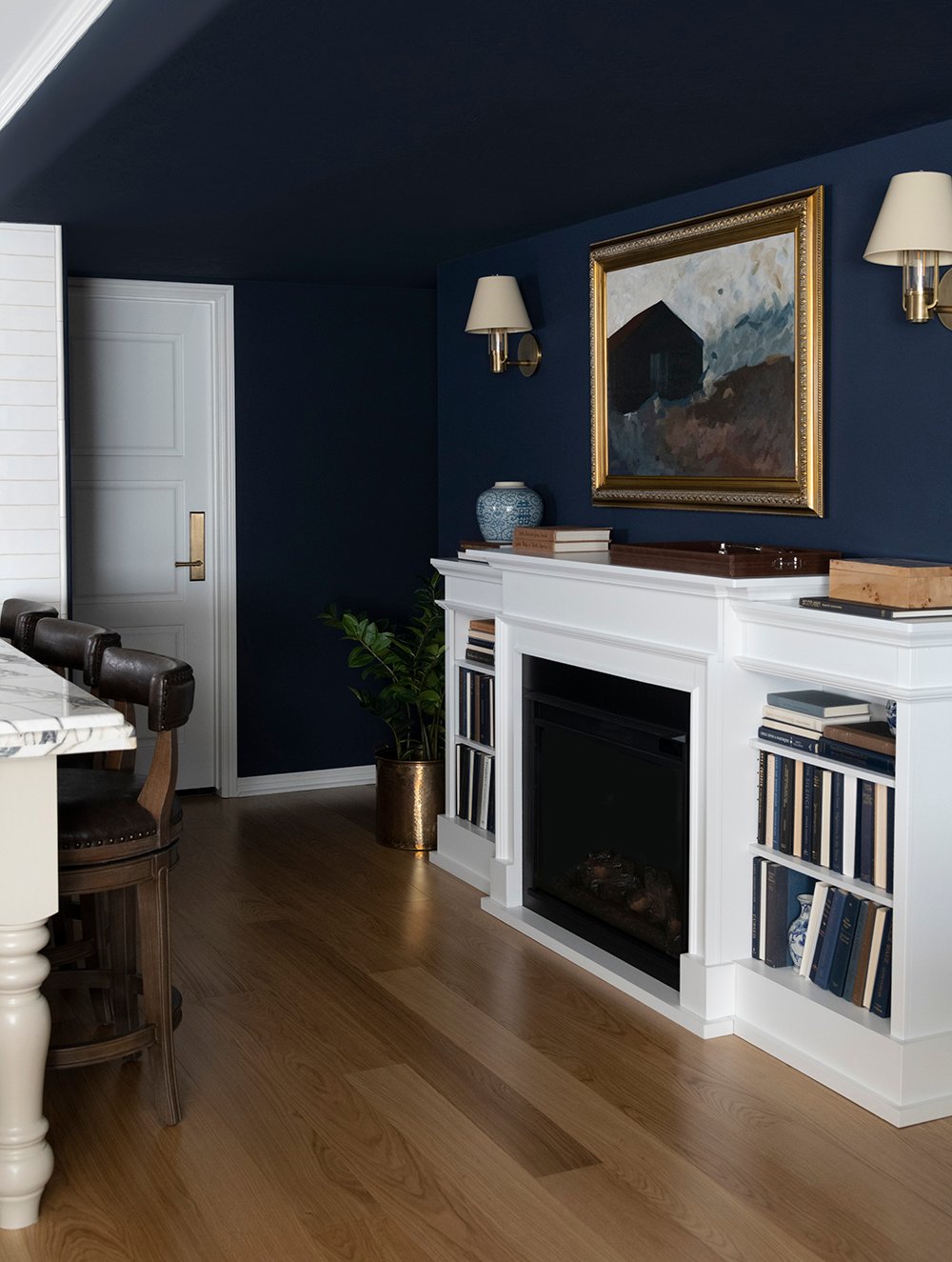
We knew the basement kitchen would eat the majority of our budget for this overall living space. The media room also seemed to withstand the test of time and our needs, so little was to be done. My main goals for that side of the room felt pretty feasible…
- Replace the carpet with a basement-friendly hardwood type of flooring (and find a vintage rug).
- Replace the existing doors and hardware.
- Replace the sofa and find an option that better fits the updated floor plan.
- Add casters to the credenza (for easy moving and access to the closet behind it).
- Hem the drapery panels after the updated flooring is installed.
- Touch up the existing paint and extend it to make the kitchen area feel cohesive.
- Install a fireplace or additional heat source.
- Swap lighting, replace bulbs, and relocate sconces (electrical work).
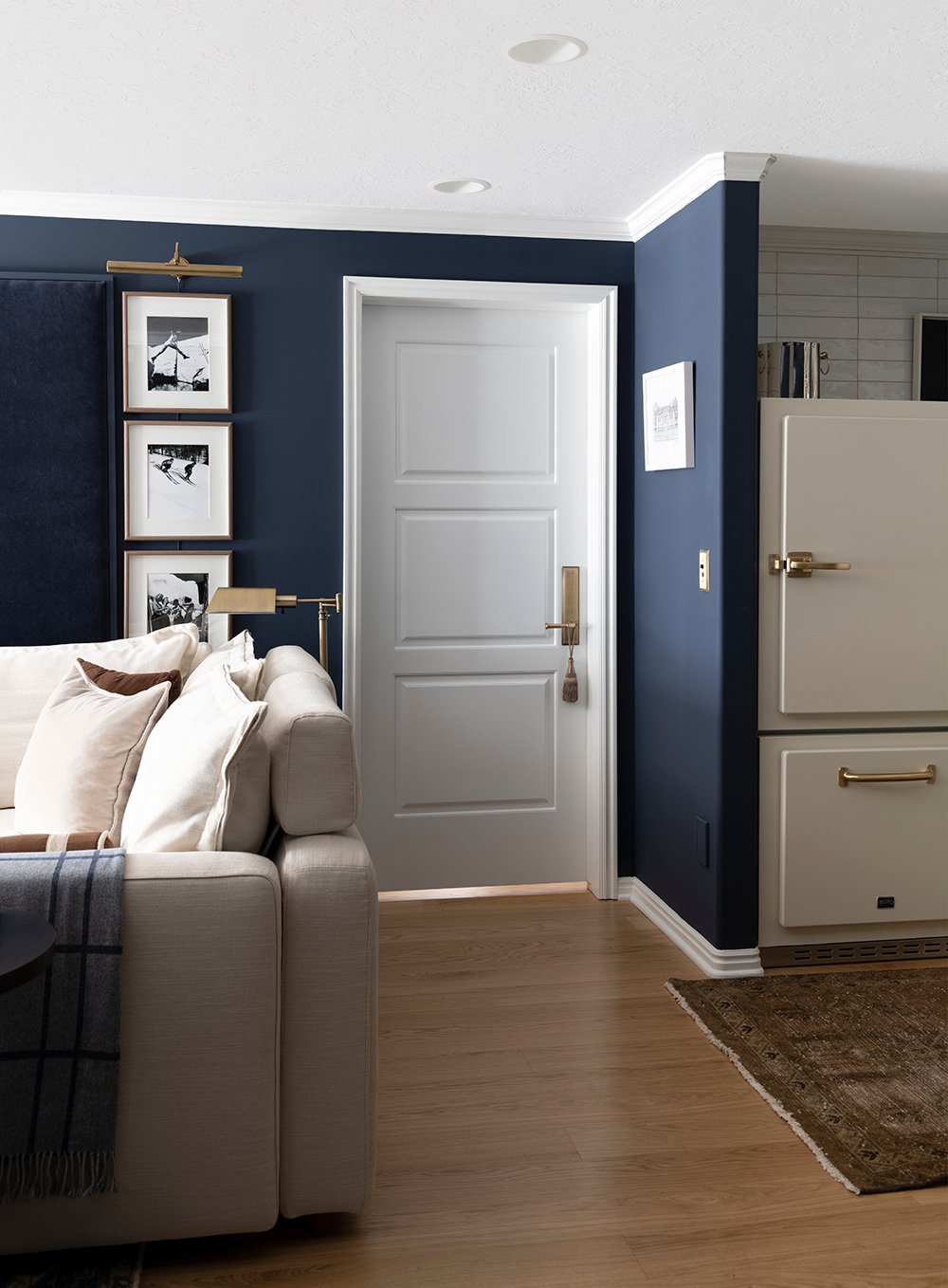
The media room is open concept to our basement bar, so I wanted these spaces to feel cohesive and function well together as a unit. Below, you can see the small wall that divides the two spaces.
Seating
Seating had always been an issue in this space. We moved our beloved Pottery Barn sectional from our previous home into this room and it just didn’t fit very well. We needed something more substantial with a different shape to accommodate this space. Emmett was very vocal in requesting a comfortable recliner, which obviously wasn’t ideal for my aesthetic or the floor plan. I landed on a Homebody sectional that perfectly fits our space… and it reclines (though you’d never know it).
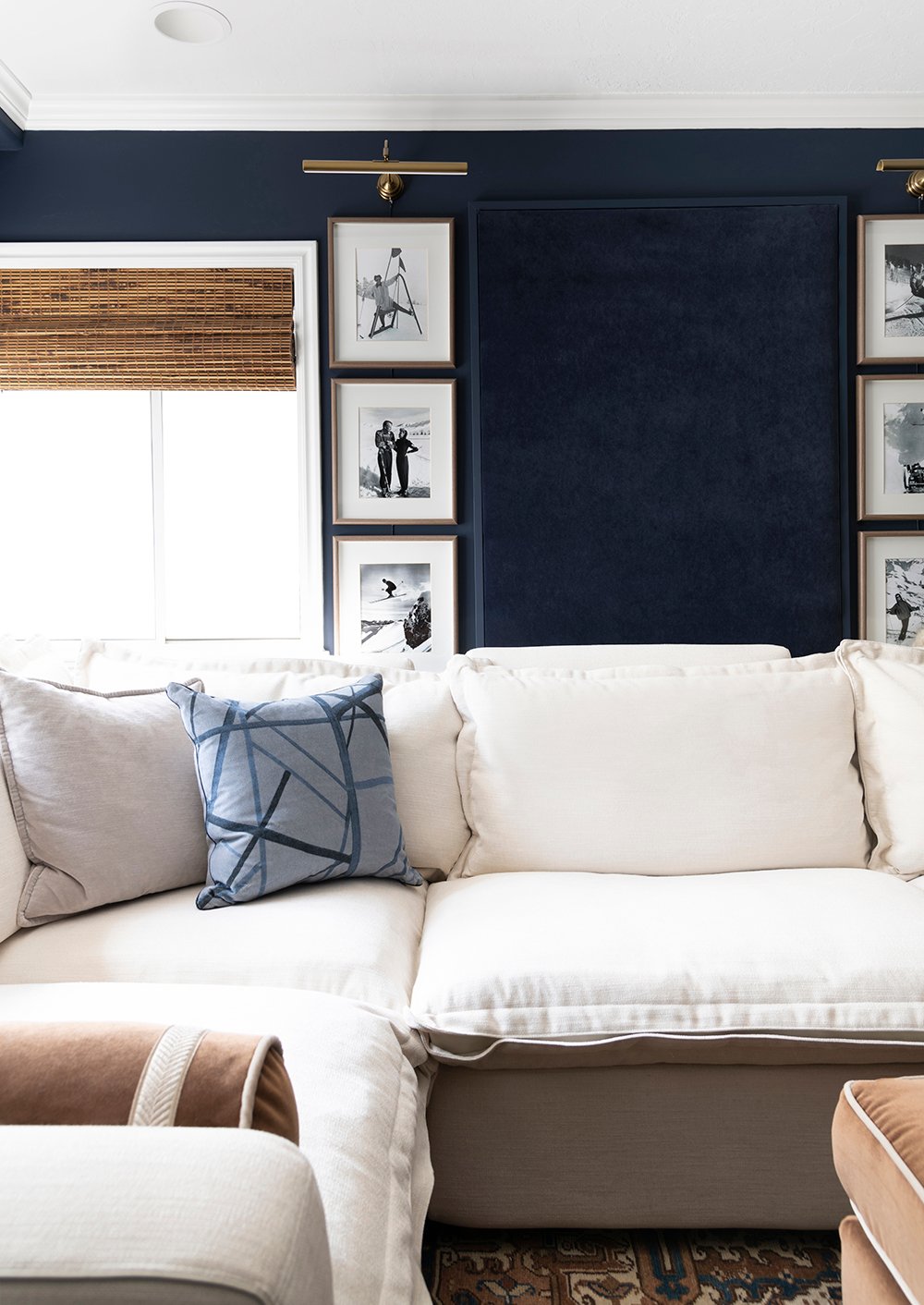
I promise to work on a proper review with a dedicated blog post for our sectional because it’s honestly really cool and we love it! Not only does it recline, but it can be adjusted, has phone chargers inside, is upholstered with performance fabric that is holding up well to our dogs, and it’s customizable. In the meantime, if you want the specifics… we ordered the six piece U-shaped sectional in the linen and coconut fabric.
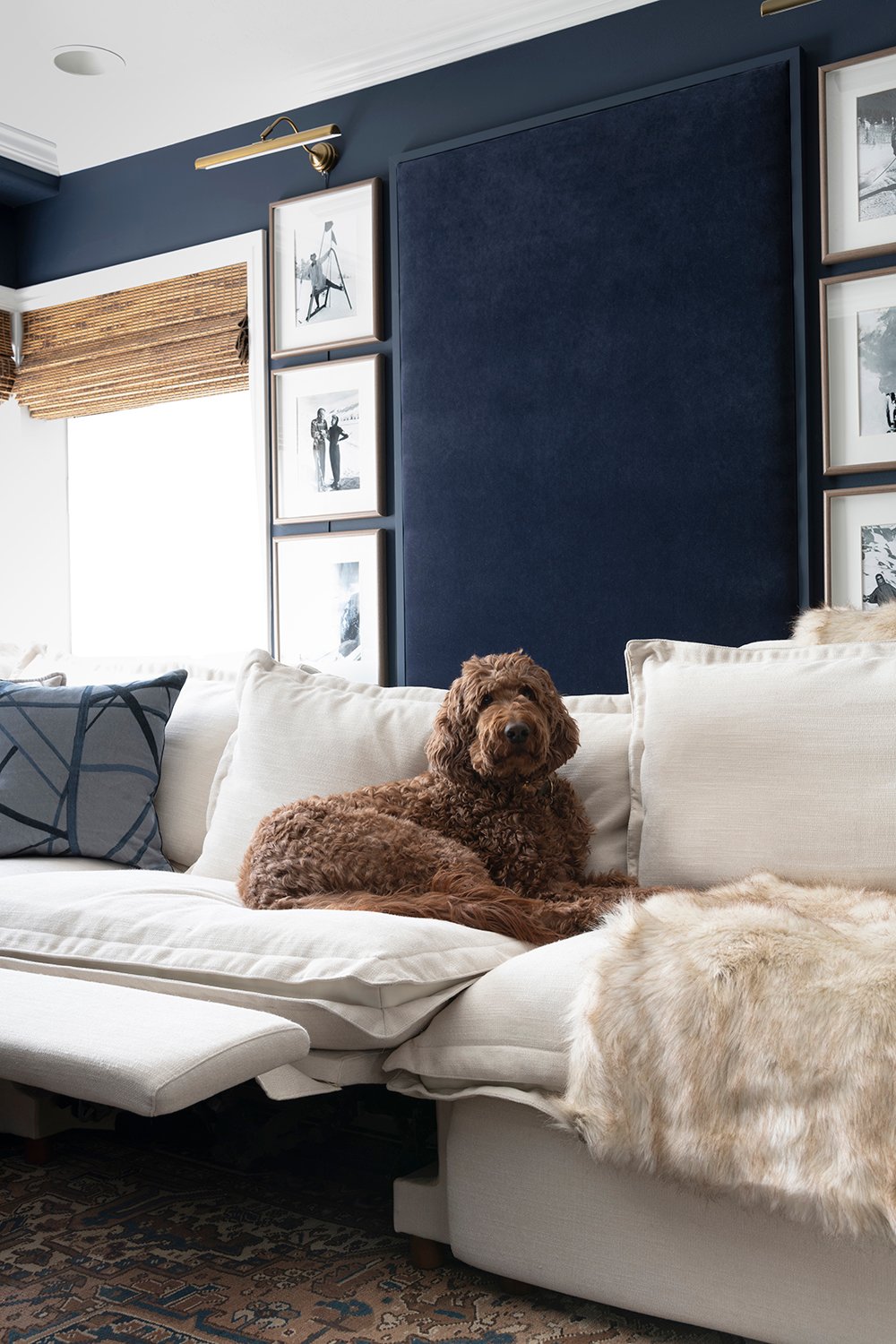
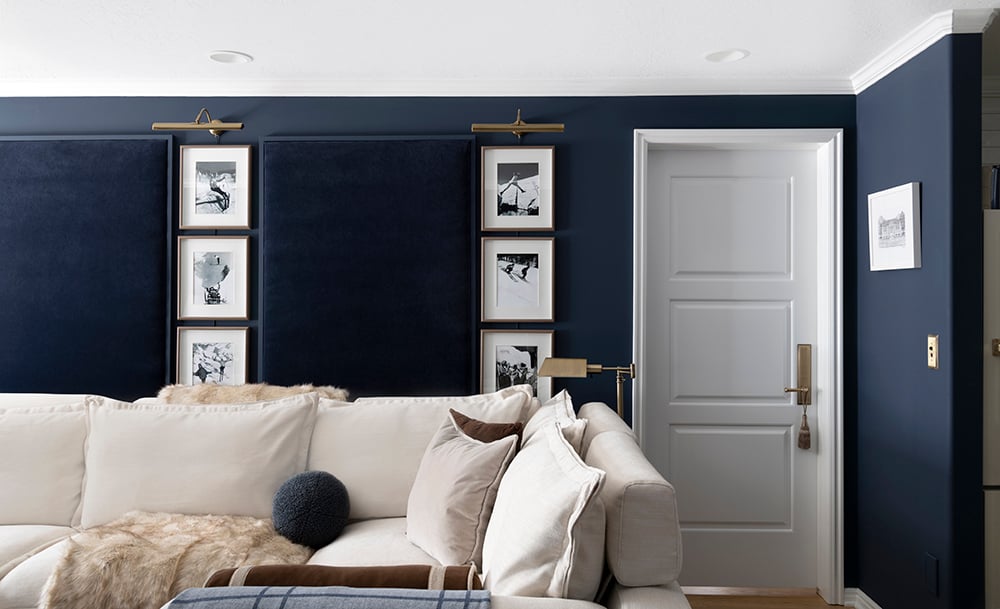
This sofa complements our floor plan and the elongated shape of the room much better, while offering far more seating than our previous option. This is the only seating in the room (aside from the bar stools), and I think it adds to the cozy aesthetic. One giant sectional you can sink and snuggle into, that takes up the majority of the space. There are no bad seats for watching TV and everyone is comfortable.
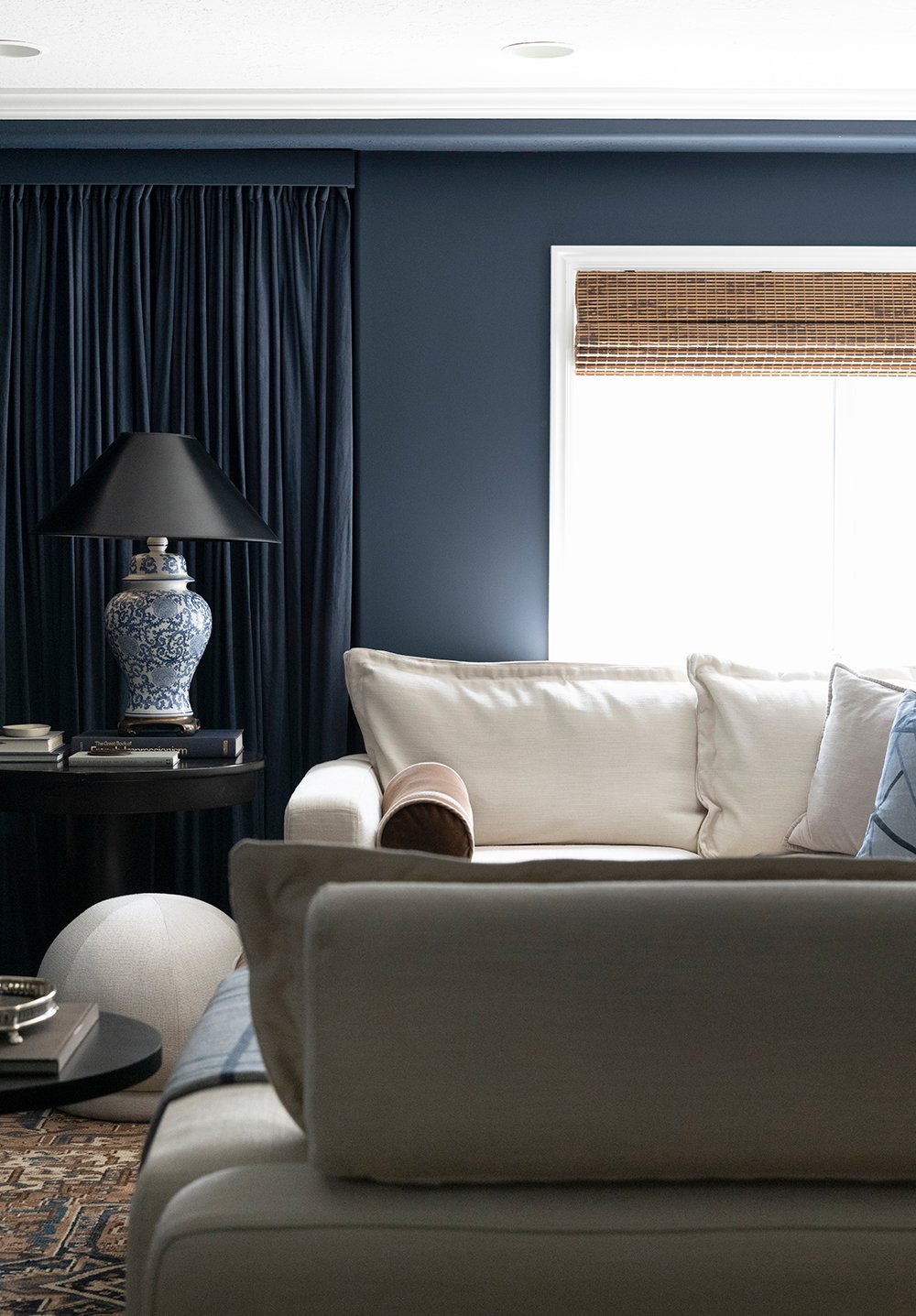
Our family was here visiting last month- we had an impromptu movie night and all seven of us (four adults and three kids) were able to fit comfortably on the sofa… including our dogs. That is something we’ve never been able to do, and it felt really special- to be enjoying that moment together, not worrying about people having to sit on the floor. I’m glad we were able to find a seating arrangement that worked well with our odd-shaped room instead of having to move walls and rethink the space entirely.
TV Wall & Tech
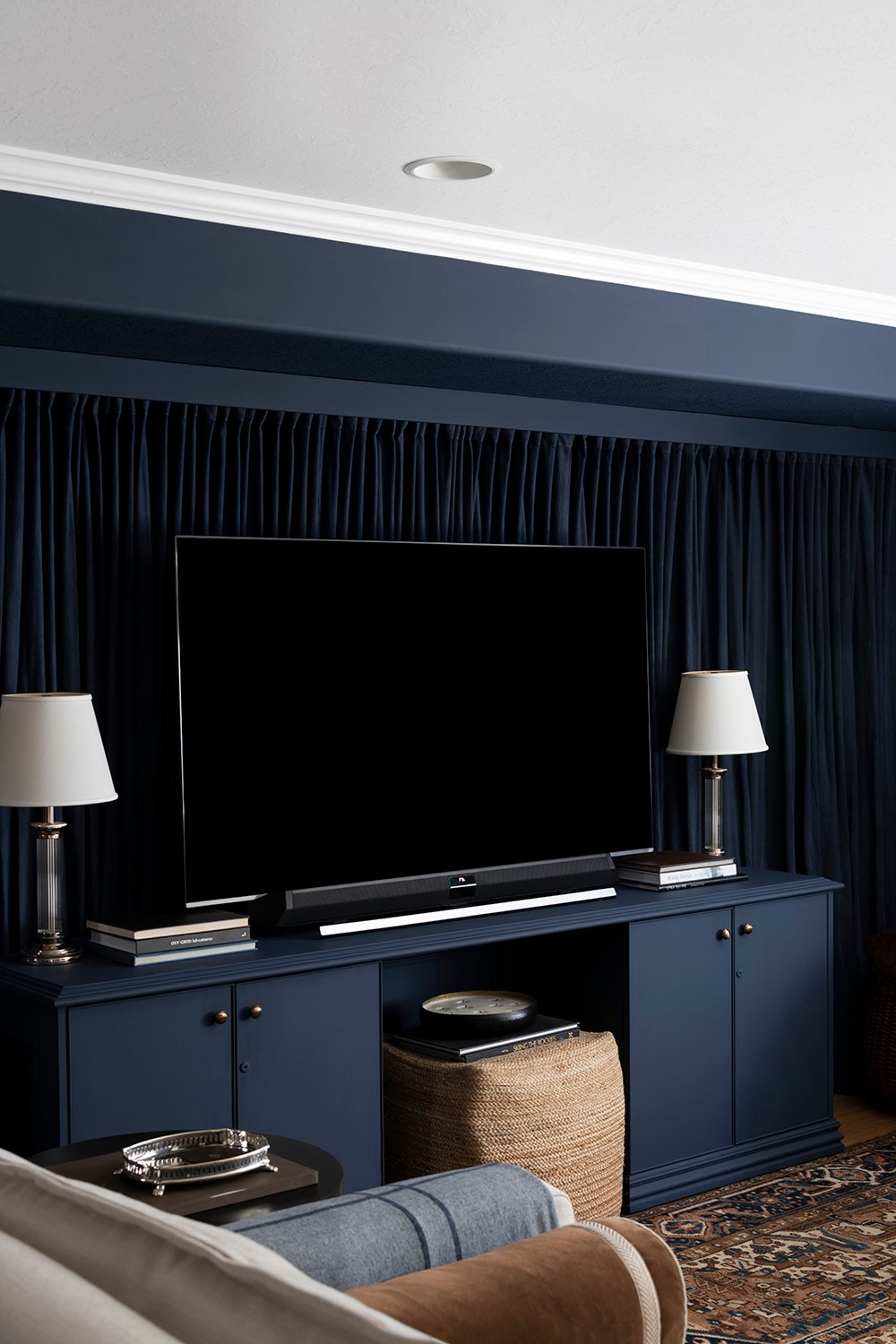
Emmett asked if we should hunt for a new credenza, knowing this was supposed to be a temporary solution… but again- it felt like something that has worked well for us and I still like the look of it! I pulled this thing out of a dumpster at his work almost five years ago and painted it to match the space for a monochromatic look.
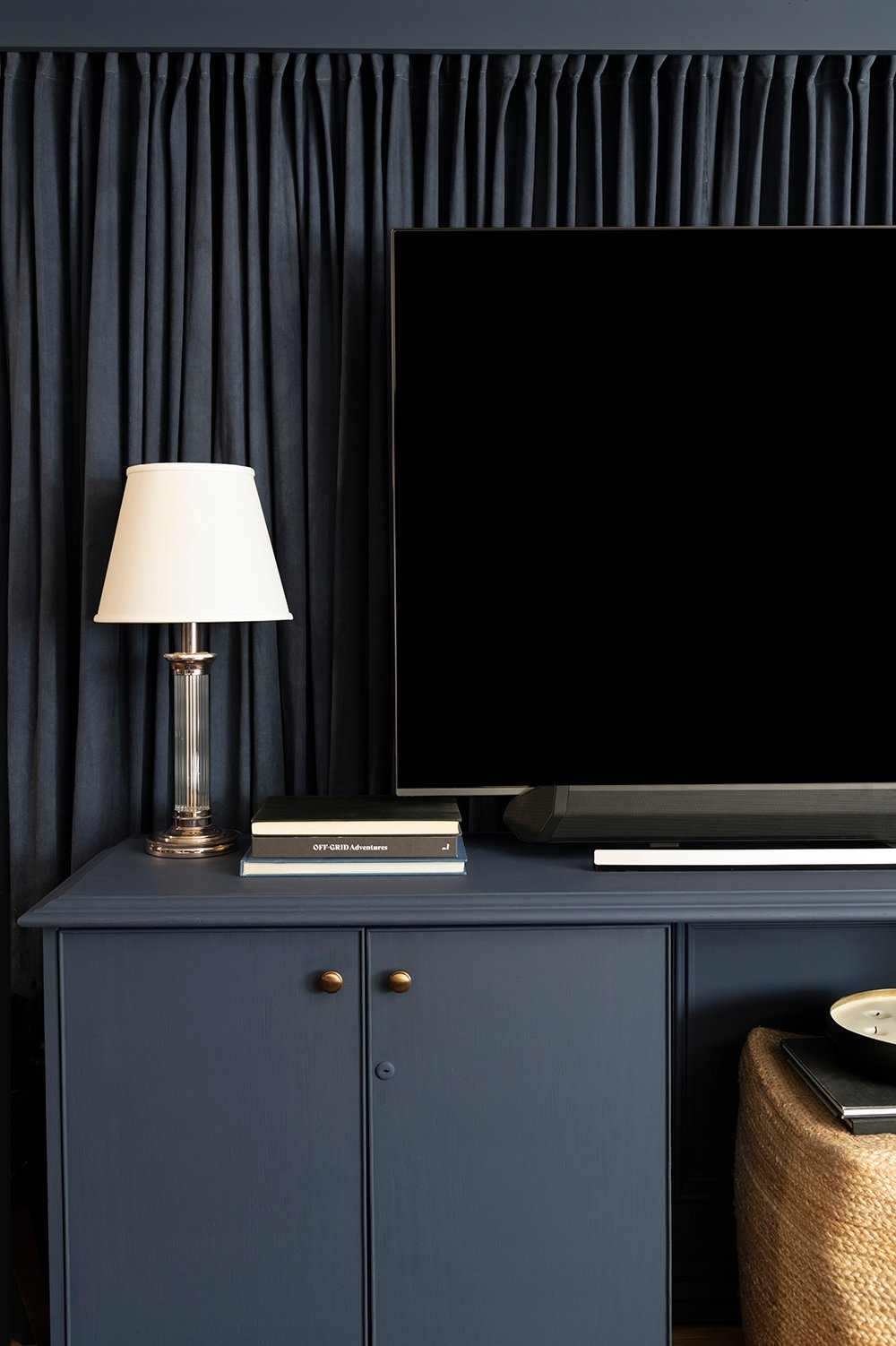
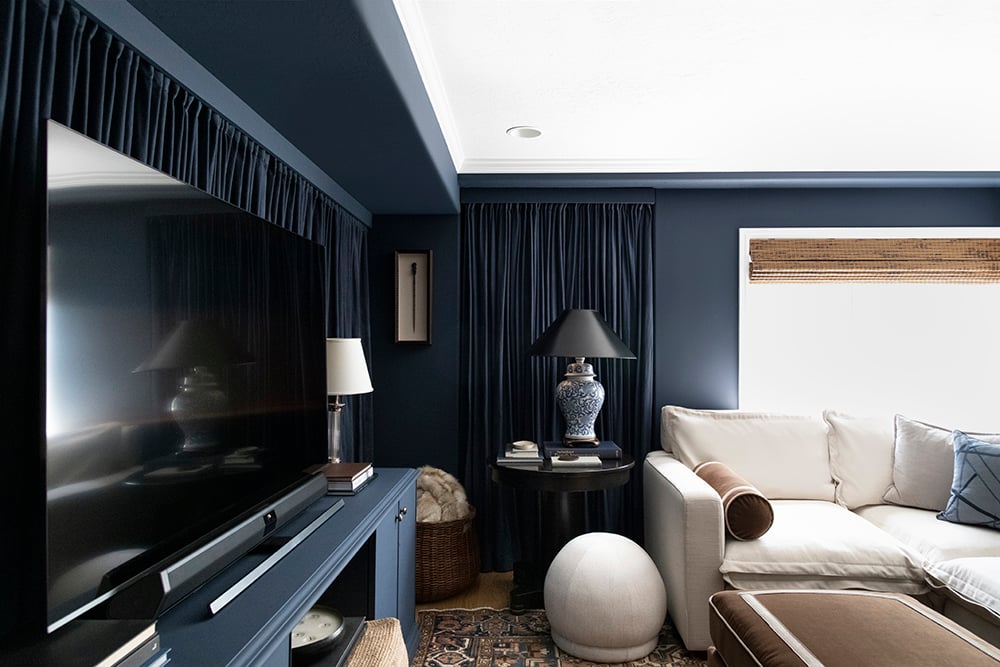
We did add hidden casters to our dumpster credenza though. Why? Behind the TV curtains are French doors that lead to our utility closet. We obviously need to be able to access our water softener, hot water heaters, and whole house humidifier. Having lived with this in front of the doors for years at this point… it’s a pain to move. Now, we simply roll it left, easily slide the curtains (they’re on an easy track), and access the doors for quick maintenance. A small and easy price to pay for optimizing our floor plan! It has been working well.
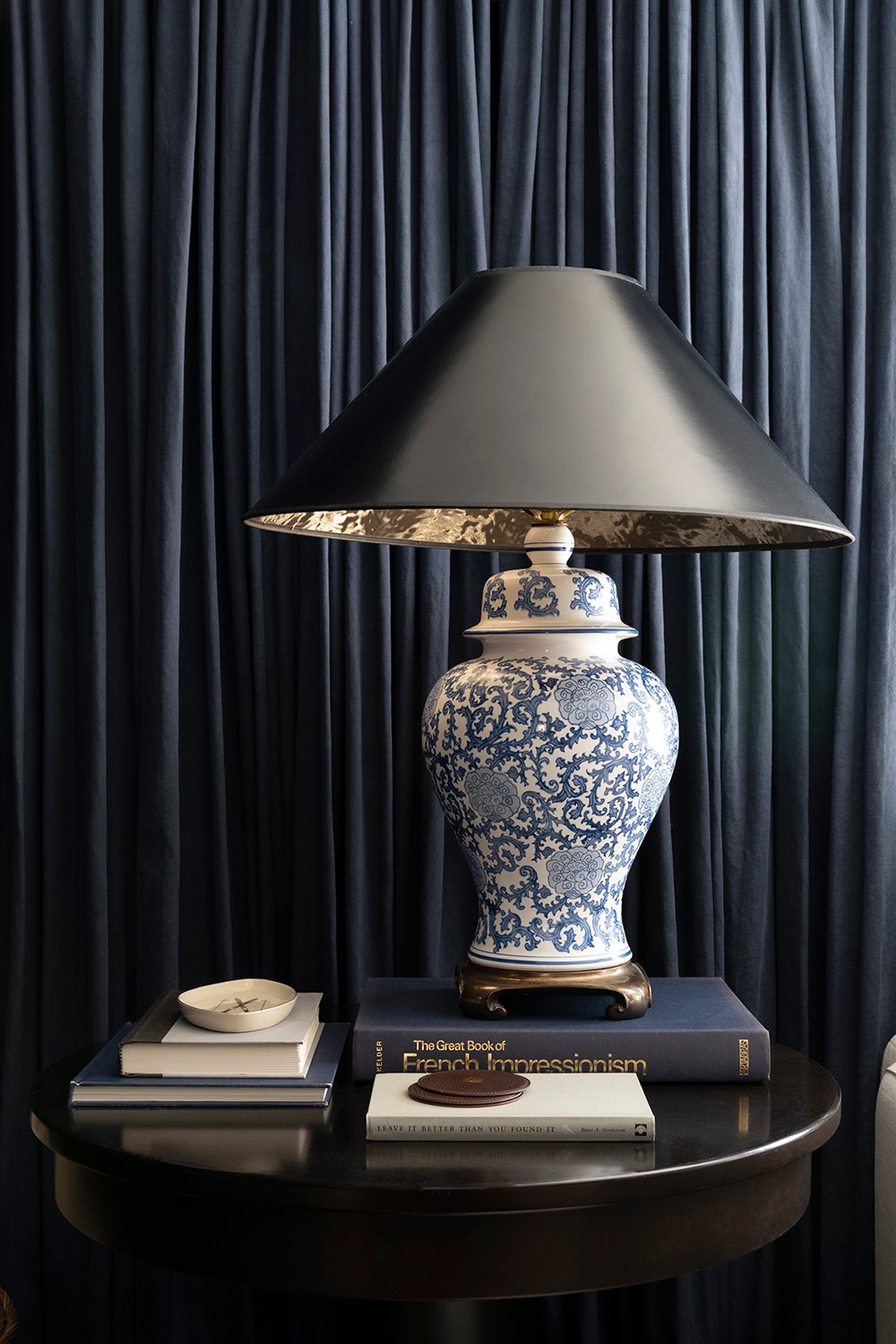
Most of our cords and media live on shelves behind the adjacent curtain. One thing we did agree that needed an update was some of our tech. For a proper home theater experience, we splurged on this surround sound system– which is cleverly hidden (making my designer heart very happy). Our oversized TV is only a few years old, so that stayed… but we did add smart plugs throughout the basement, which is ideal for turning on the lamps and gallery lights throughout the space. It’s also awesome for dimming the lights during a movie without having to get up or move about.
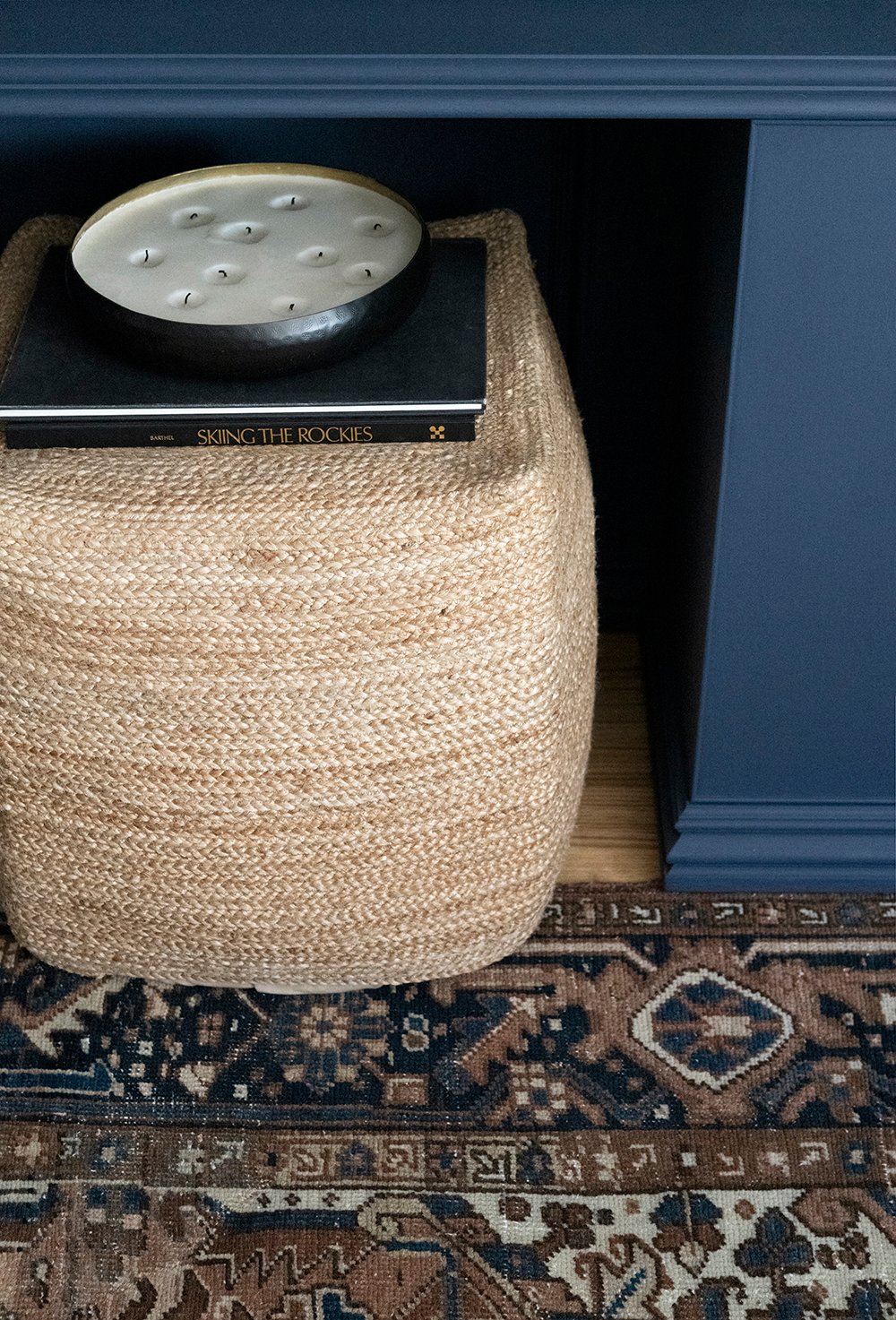
I kept the styling pretty simple and eclectic… books that feel fun and representative of our personality (skiing, outdoor adventures, art, horses, etc), candles, and plenty of coasters and trays for snacks & drinks.
Fireplace & Millwork
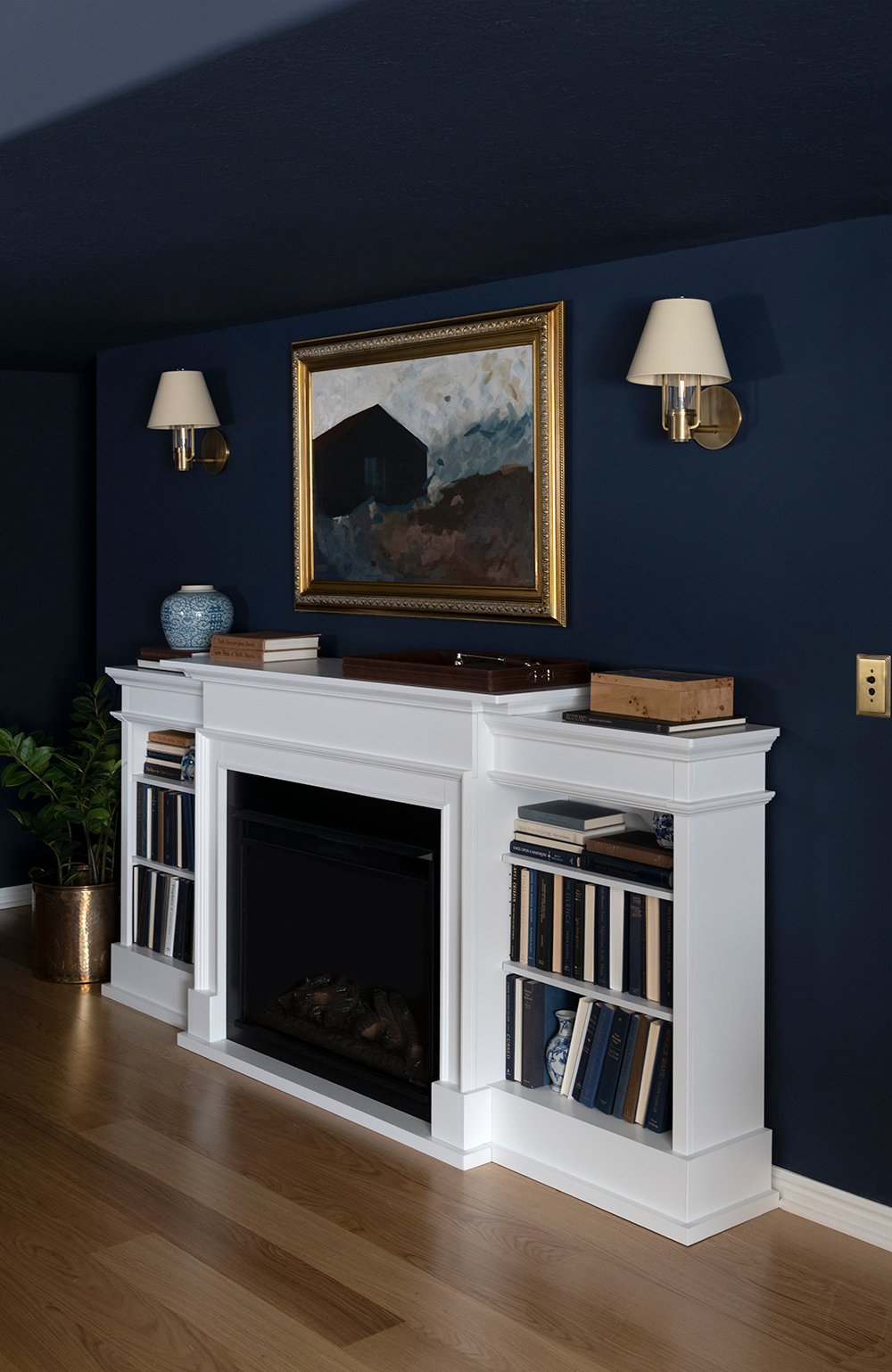
Being a cool basement, we wanted to add a heat source of some sort. We didn’t need anything too intense, as it’s never frigid down here… we were thinking an output equivalent to a nice space heater. I found this electric fireplace built-in from Amazon and I’m also going to share a dedicated review on it this fall. It’s really amazing! It puts out a lot of heat, looks surprisingly good, and was the easiest to install.
You know how much I love shelf styling with books… true to my aesthetic, I filled up the built-in shelves flanking the fireplace pretty quickly. I also inserted some blue & white ceramics for a pop of pattern. The art was a meaningful DIY… if you missed that project, check out how to turn inexpensive framed art into custom artwork. I really enjoyed creating this one.
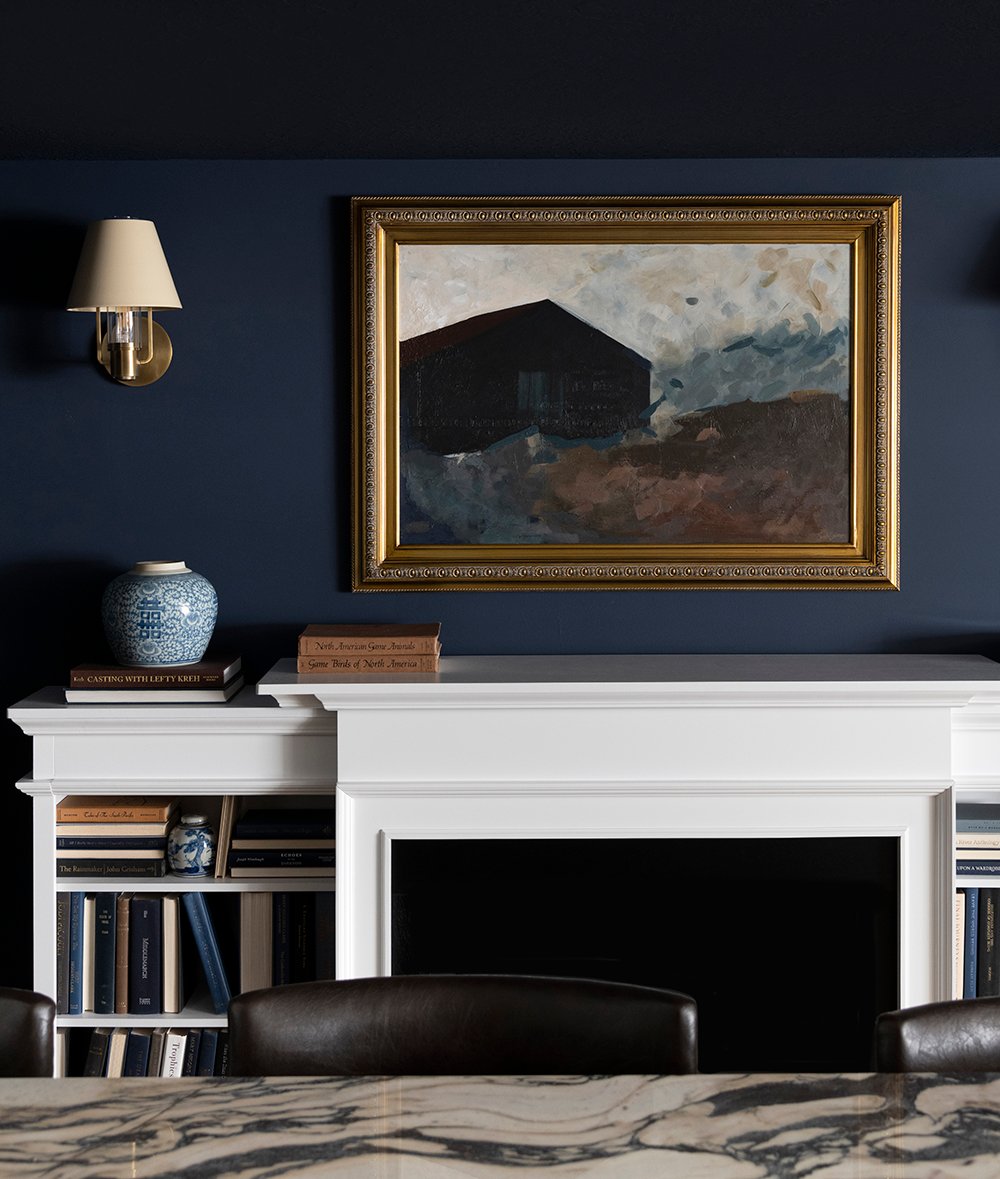
Replacing the interior doors and hardware also made a huge difference throughout the basement. The dated 90’s doors had to go, and I love seeing that beautiful Grandeur hardware sprinkled throughout our home.
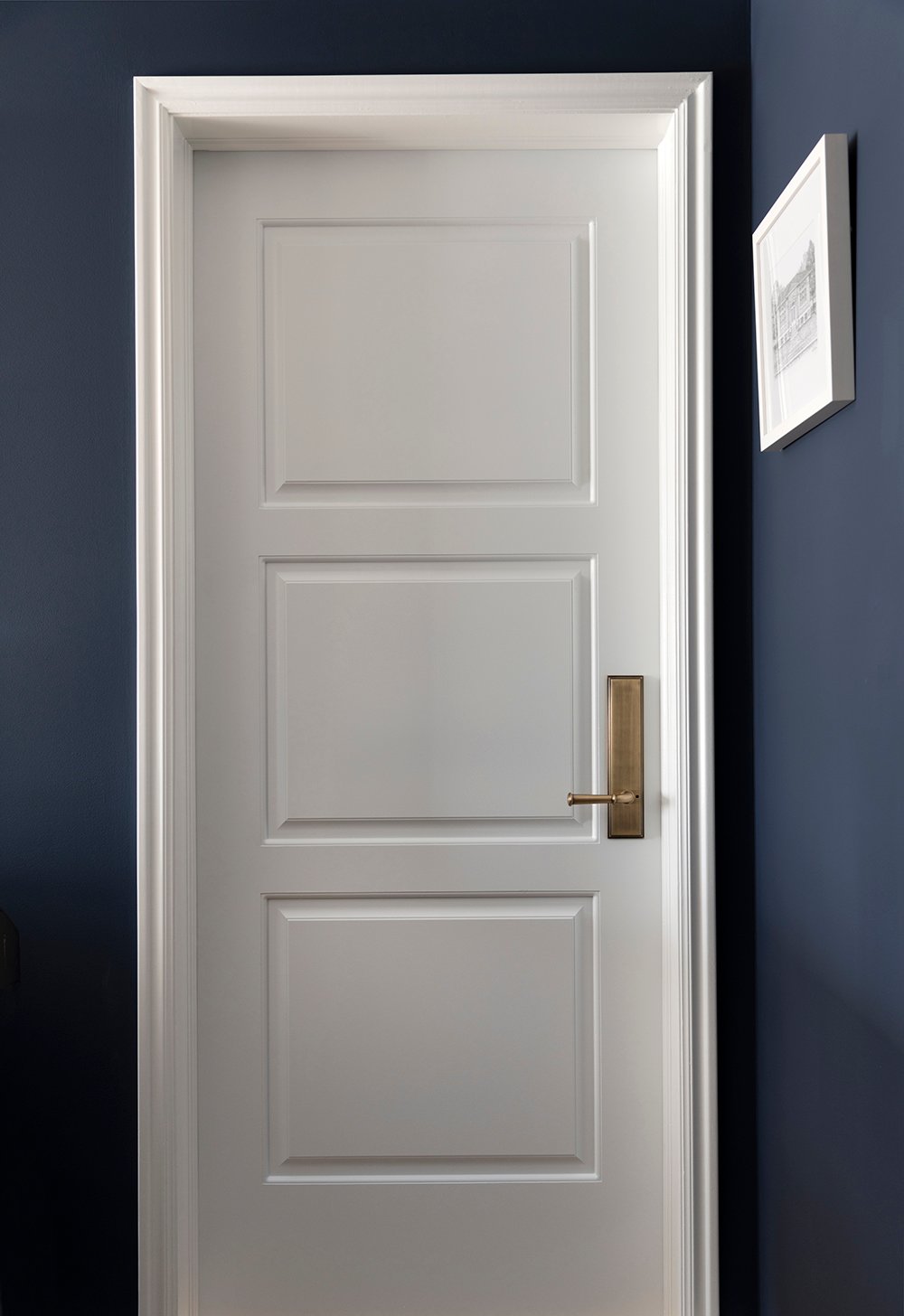
Luckily, we were able to leave the existing crown moulding, casing, and baseboards throughout the space. Having installed new flooring, we did replace the quarter round though. The space suddenly feels so clean, crisp, and new with the updated flooring, millwork, and doors.
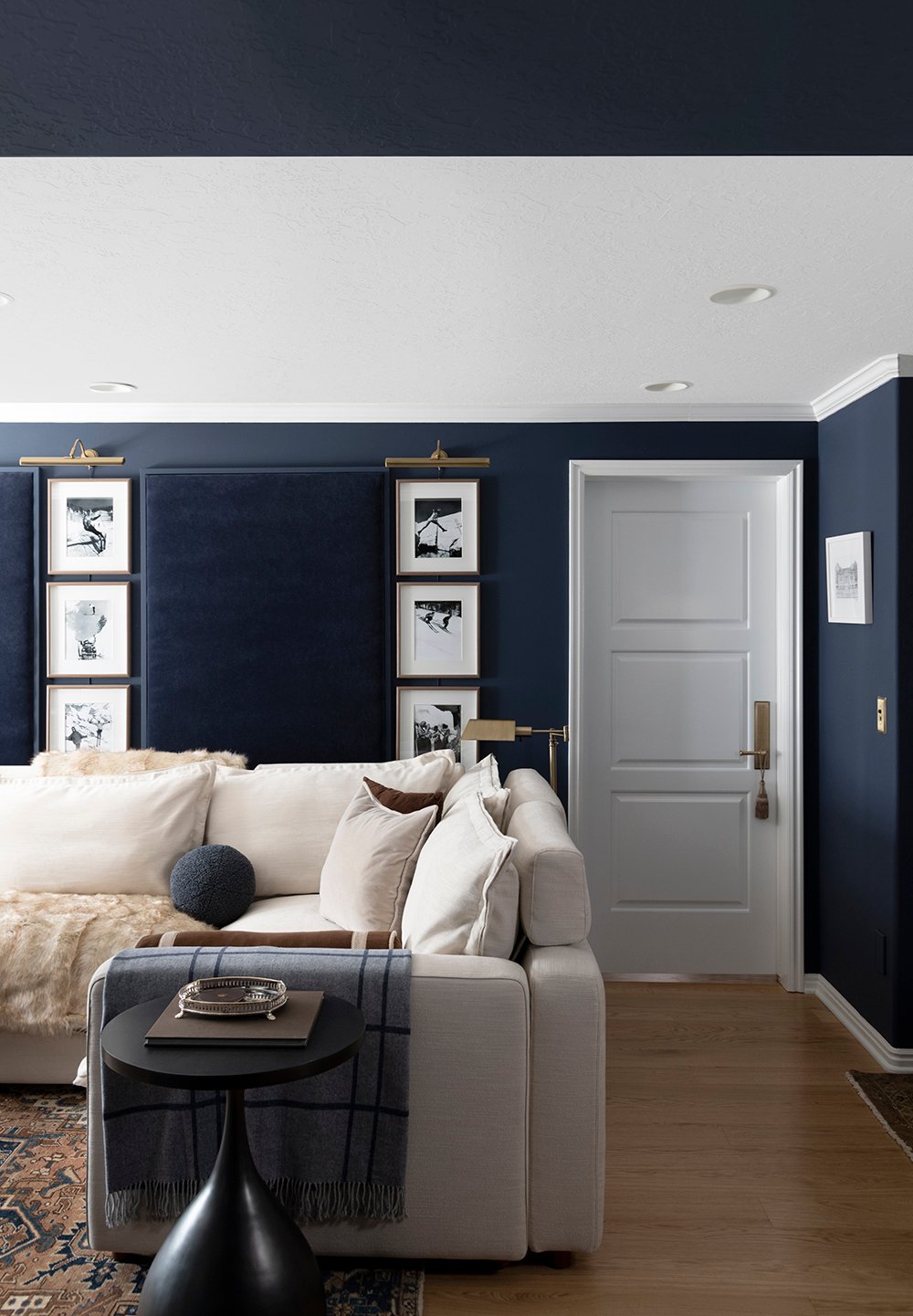
Get the Look: Sources
Click directly on each item below to be redirected.
Please let me know if you’re curious about a source I might have missed. I’m always happy to share! I tried to link everything that was applicable. If it’s not linked… it’s most likely vintage.
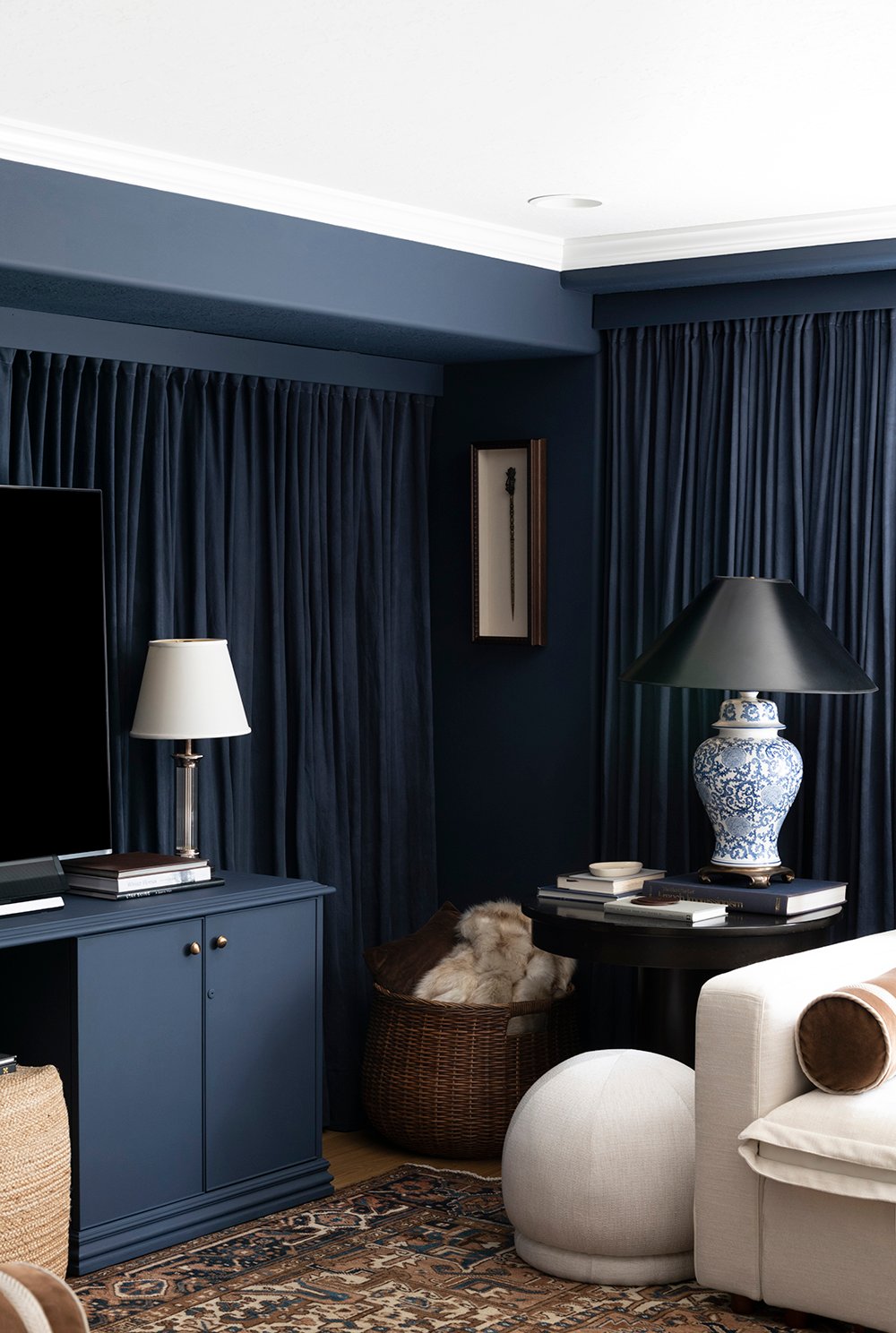
FAQ
Remember my post on Custom Framing Tips? That’s Emmett’s antique tattoo needle he found at an antique shop in Chiang Mai. Didn’t it turn out so cool?
Of course! It’s a hardwood veneer rated for basements… it’s called All Aboard from Stuga. I have an installation tutorial post coming in the next week or two, along with an FAQ specific to this product.
Honestly, no. Ha! Still exciting though! There is a hallway and closet to the right of the fireplace that we’ll be expanding into a sauna later this year. It’s across from our home gym and once that demo is complete, we’d love to address the lower basement ceiling (currently painted navy). We were thinking of installing planks or board & batten over the lowest portion to conceal the texture and make it look more architecturally updated. We’re also in the process of continuing the flooring installation throughout the entire basement- including the basement bedroom and gym.
Yes! That will also have a dedicated blog post coming soon. You might have also noticed the matching bolster cushions? I thought those were a nice cohesive touch!
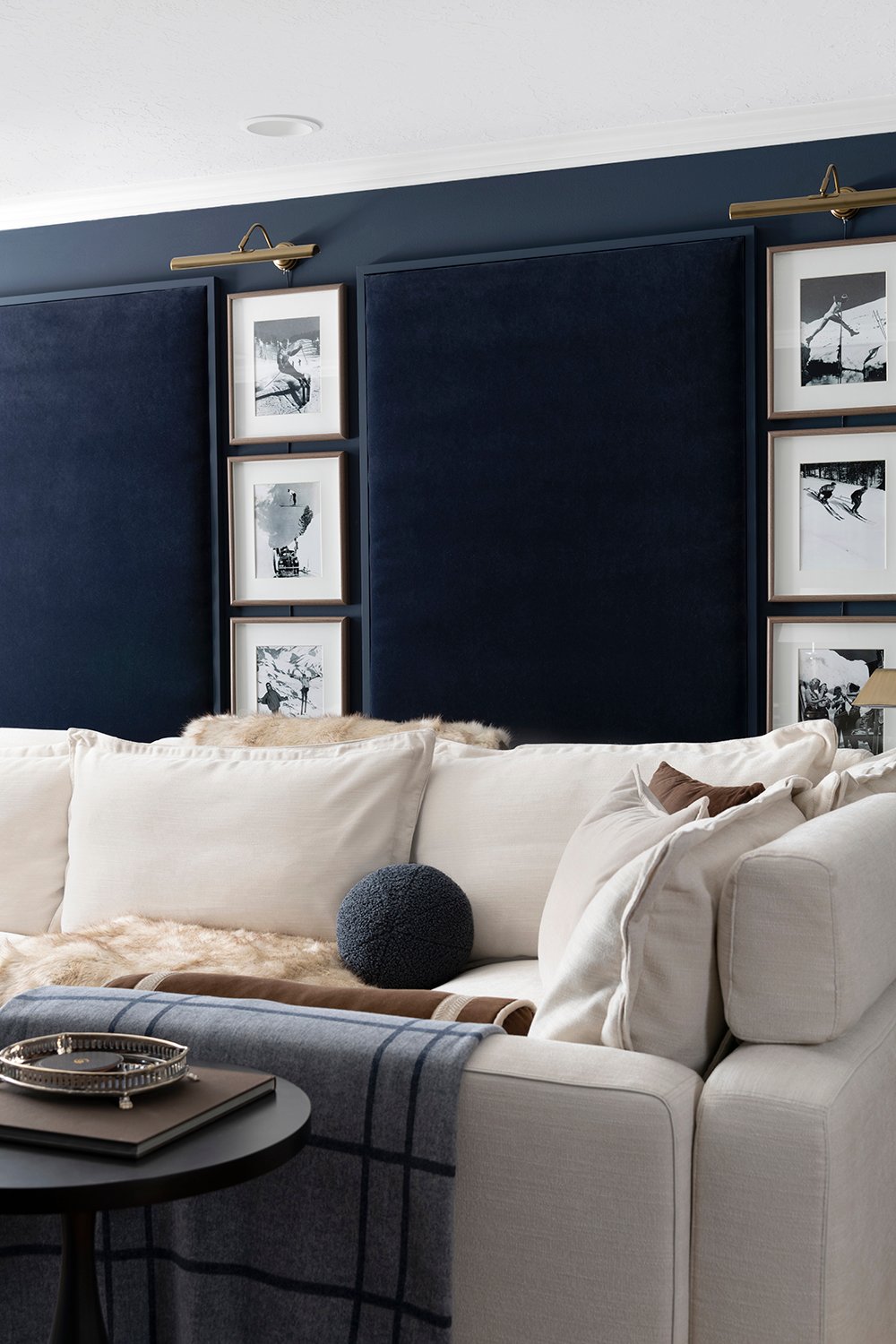
Related
Looking for more basement posts or tutorials throughout this renovation I’ve previously shared? I’ll link some favorites for you below…
- Basement Renovation Design Plan
- How to Turn Inexpensive Framed Art Into Custom Artwork
- Keywords to Use When Searching for Large Vintage Rugs
- Where to Find Vintage Ski Prints & Winter Artwork
- Basement Bar Reveal
- How to Dye Curtains
- Initial Media Room Makeover
- Look for Less : Our Basement Media Room
- Basement Media Room Movie Night
- How to Replace an Interior Door
- Basement Bedroom
- Basement Bathroom
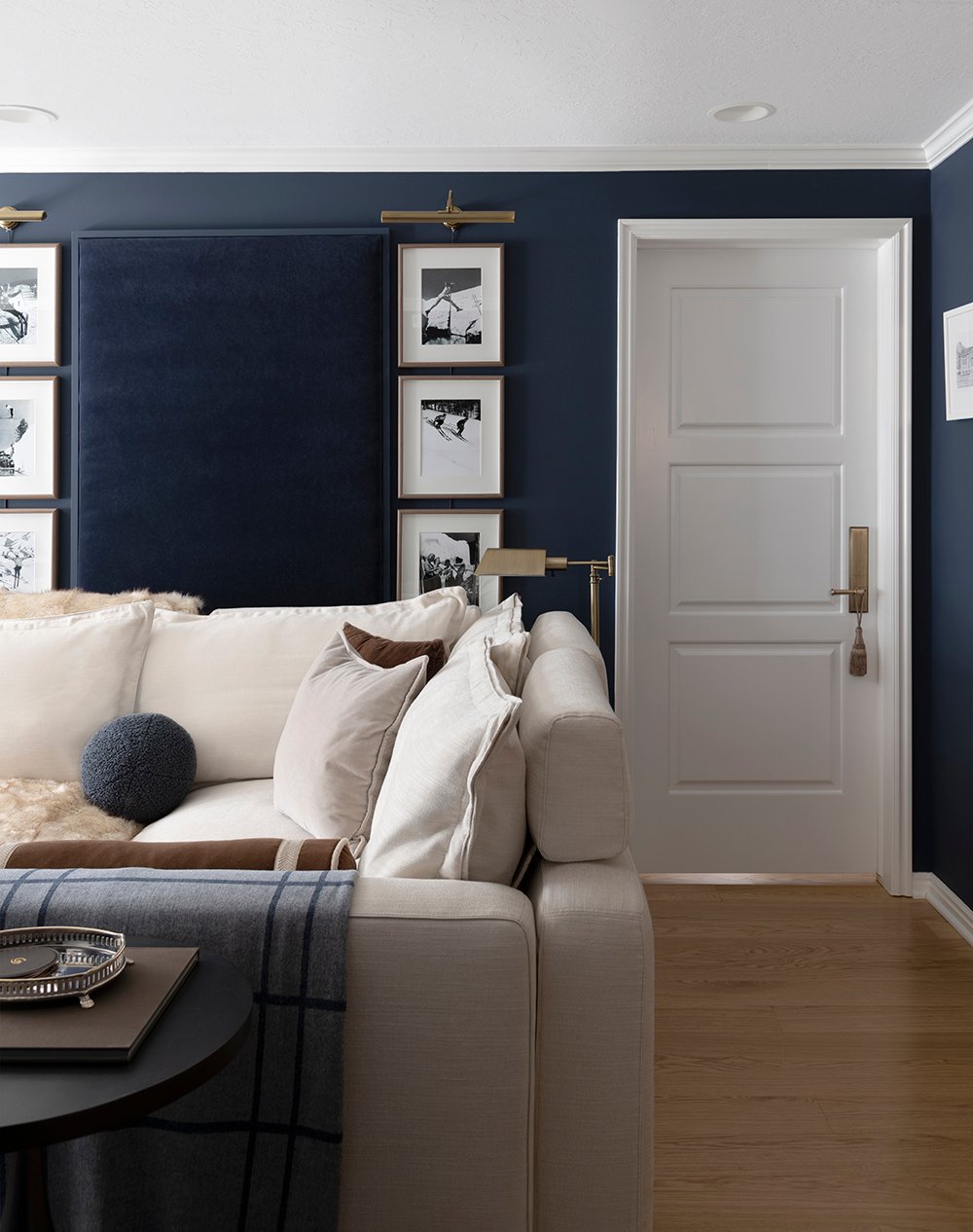
I hope you enjoyed the tour! I’m looking forward to hearing your thoughts in the comment section below. Please let me know if you have questions about anything! I’m also happy to cover additional blog posts, if you’d like to dive deeper on any of these topics or projects. Hope you have a great day, friends. Thanks for reading!

