Formal Living Room : One Room Challenge – Week 9
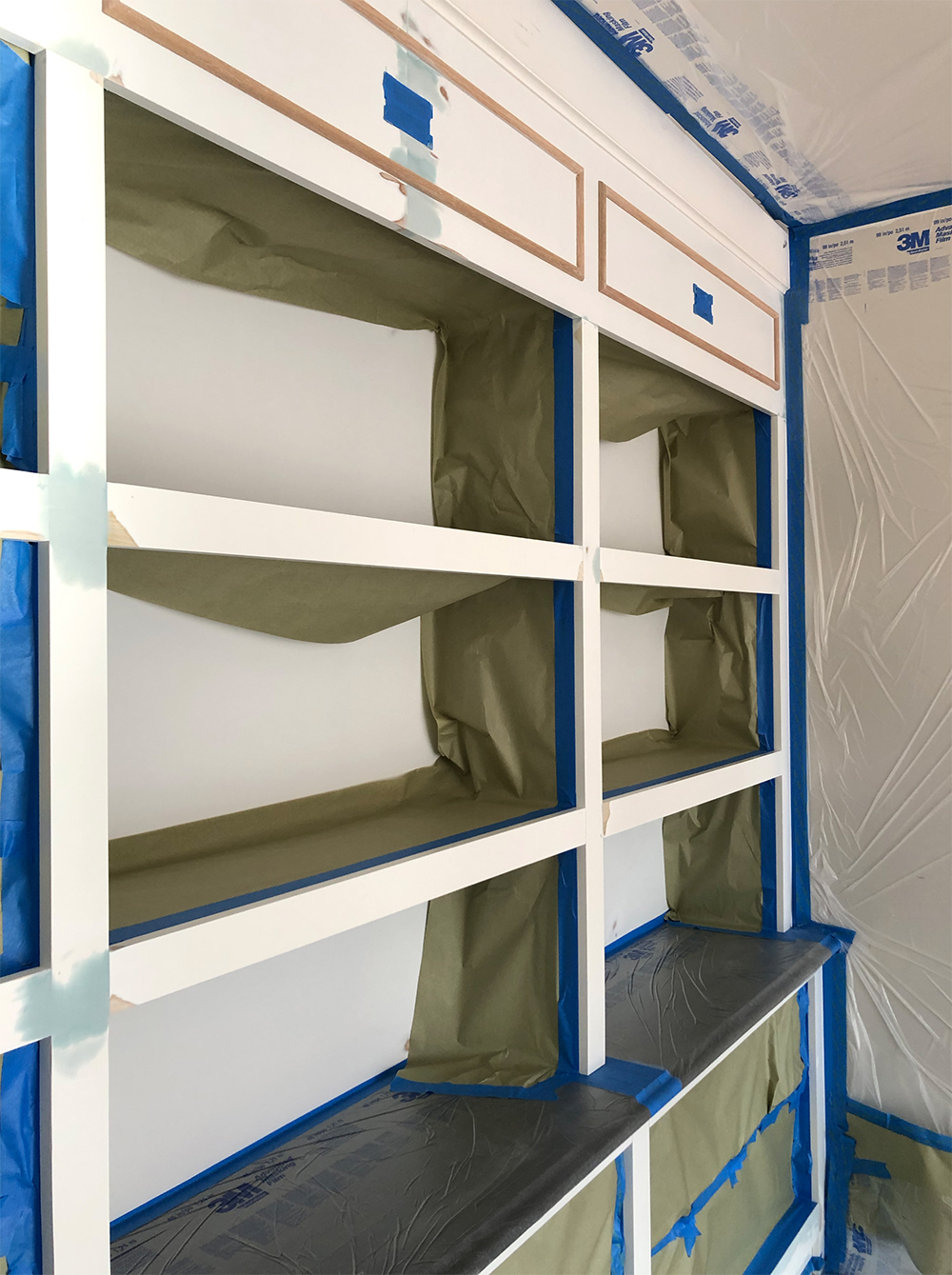 It’s Week 9 for us in the “One Room Challenge” because we took a week off for Thanksgiving. I also say “One Room Challenge” lightly these days since we’re wayyyyy past the deadline. Ha! I am happy to report, I can FINALLY see the light at the end of the tunnel (for real this time). We’ve regrouped, changed our game plan, shaved off a bunch of time, and are planning to wrap things up in the next week or two. Click through for the latest update and cross your fingers we can share the big reveal before Christmas- that’s my personal goal… operation move the christmas tree into the living room before December 25th. If you have no idea what I’m talking about, check out yesterday’s Holiday Home Tour!
It’s Week 9 for us in the “One Room Challenge” because we took a week off for Thanksgiving. I also say “One Room Challenge” lightly these days since we’re wayyyyy past the deadline. Ha! I am happy to report, I can FINALLY see the light at the end of the tunnel (for real this time). We’ve regrouped, changed our game plan, shaved off a bunch of time, and are planning to wrap things up in the next week or two. Click through for the latest update and cross your fingers we can share the big reveal before Christmas- that’s my personal goal… operation move the christmas tree into the living room before December 25th. If you have no idea what I’m talking about, check out yesterday’s Holiday Home Tour!
If you found me through the ORC site, hi there! I’m Sarah, a designer & blogger located in Salt Lake City, UT. You can see my current home renovation here, as well as my previous home tour here. My husband, Emmett, and I are renovating our third house. Join us as we tackle the formal living room. In case you missed previous updates, don’t worry! Catch up here: Week 1 (before images, floor plan, and design plan), Week 2 (demo), Week 3 (drywall), Week 4 (fireplace and lighting), Week 5 (sneak peek of furnishings), Week 6 (built-ins and flooring), Week 7 (built-in and furniture placement), Week 8 (millwork).
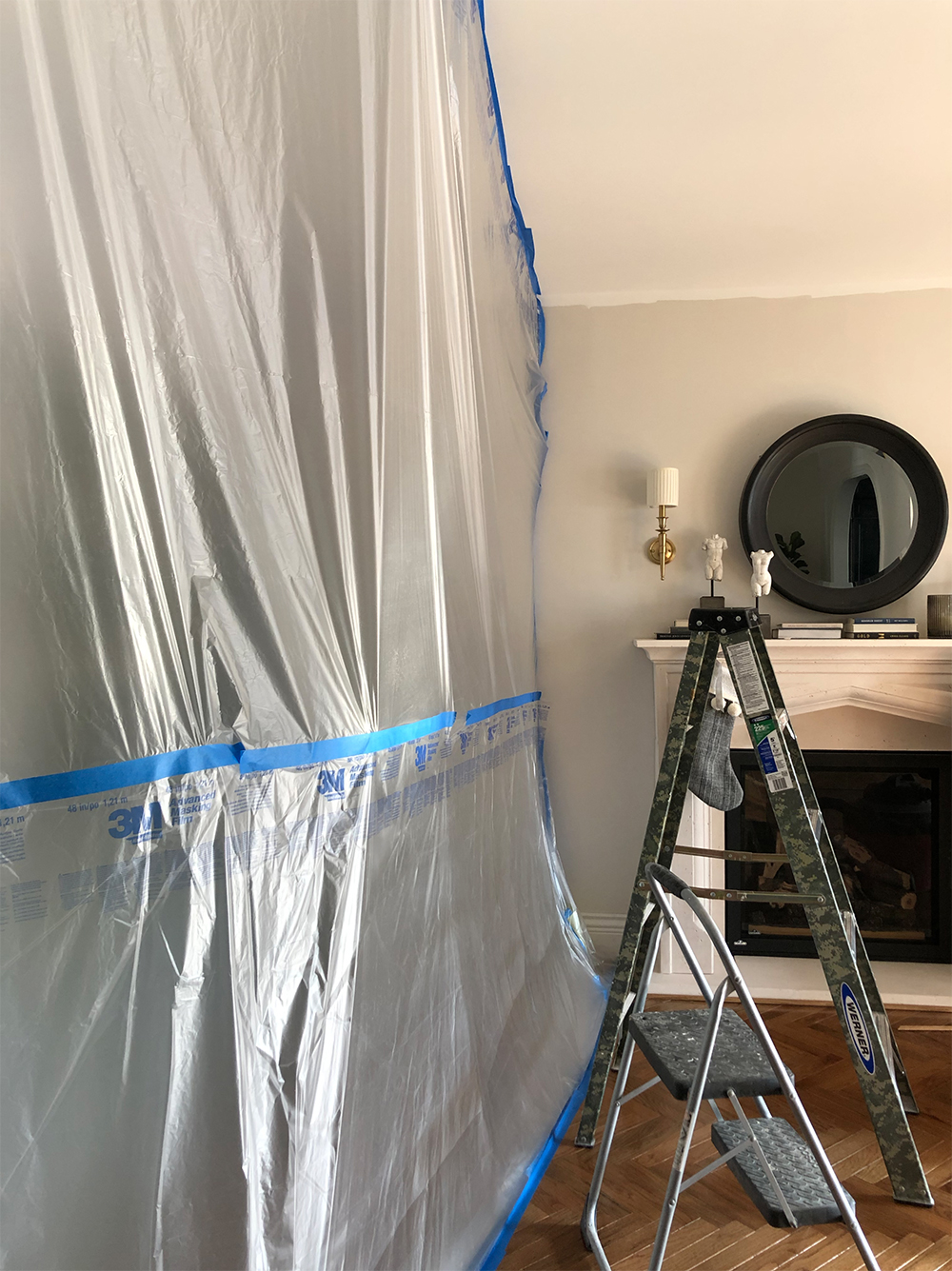 Ok, where to start? This is what the room currently looks like… like a scene from Dexter. Plastic, tons of masking tape, and paint prep materials.
Ok, where to start? This is what the room currently looks like… like a scene from Dexter. Plastic, tons of masking tape, and paint prep materials.
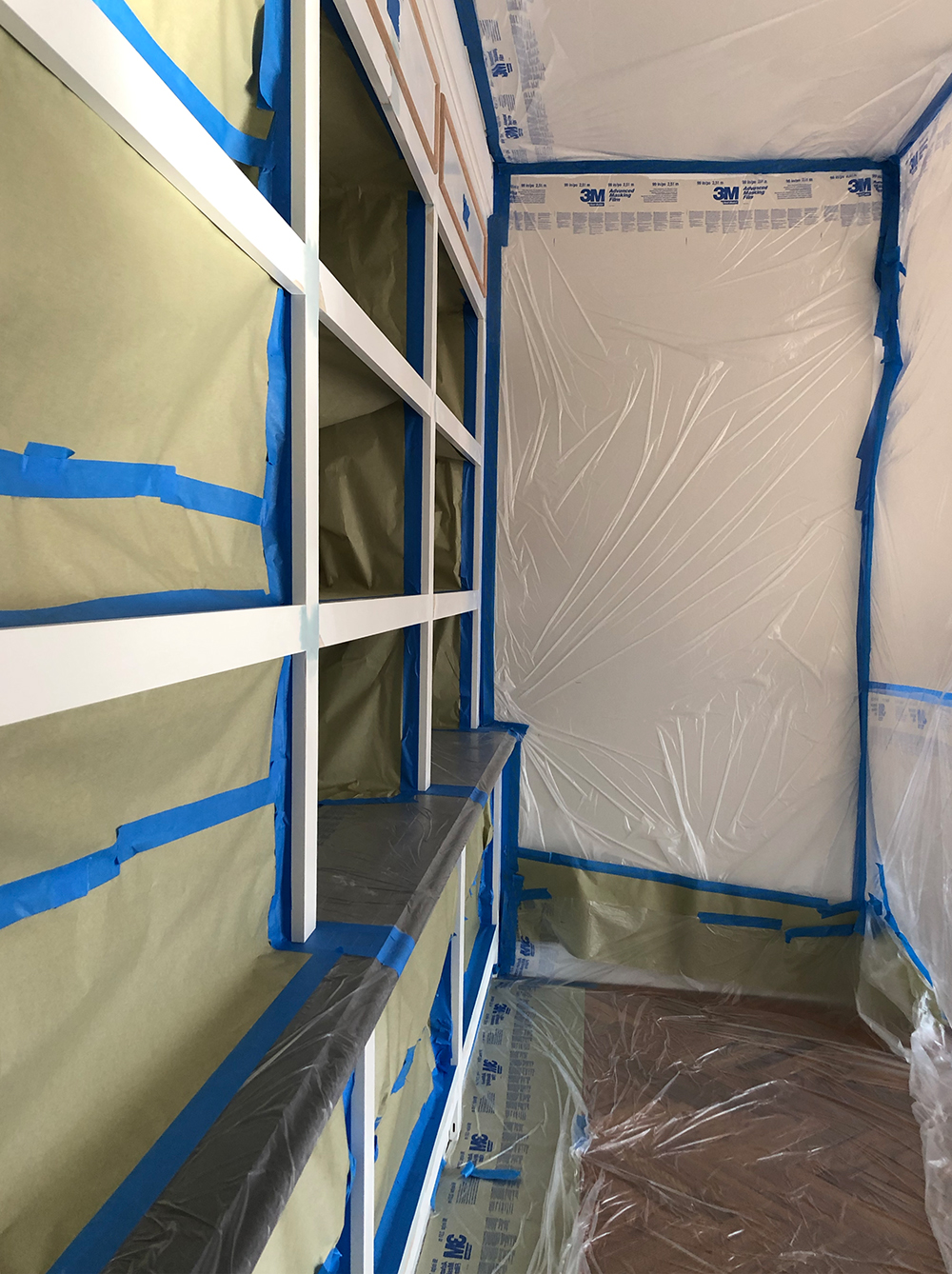 We splurged (like $2k splurged, yikes) on a professional paint sprayer on Cyber Monday and are going to use it tonight for the first time on the built-ins. Wish us luck! We’re actually pretty excited about it. Once the built-ins are painted, we can install the picture lights, and I can begin wallpapering. It feels like a pretty big milestone.
We splurged (like $2k splurged, yikes) on a professional paint sprayer on Cyber Monday and are going to use it tonight for the first time on the built-ins. Wish us luck! We’re actually pretty excited about it. Once the built-ins are painted, we can install the picture lights, and I can begin wallpapering. It feels like a pretty big milestone.
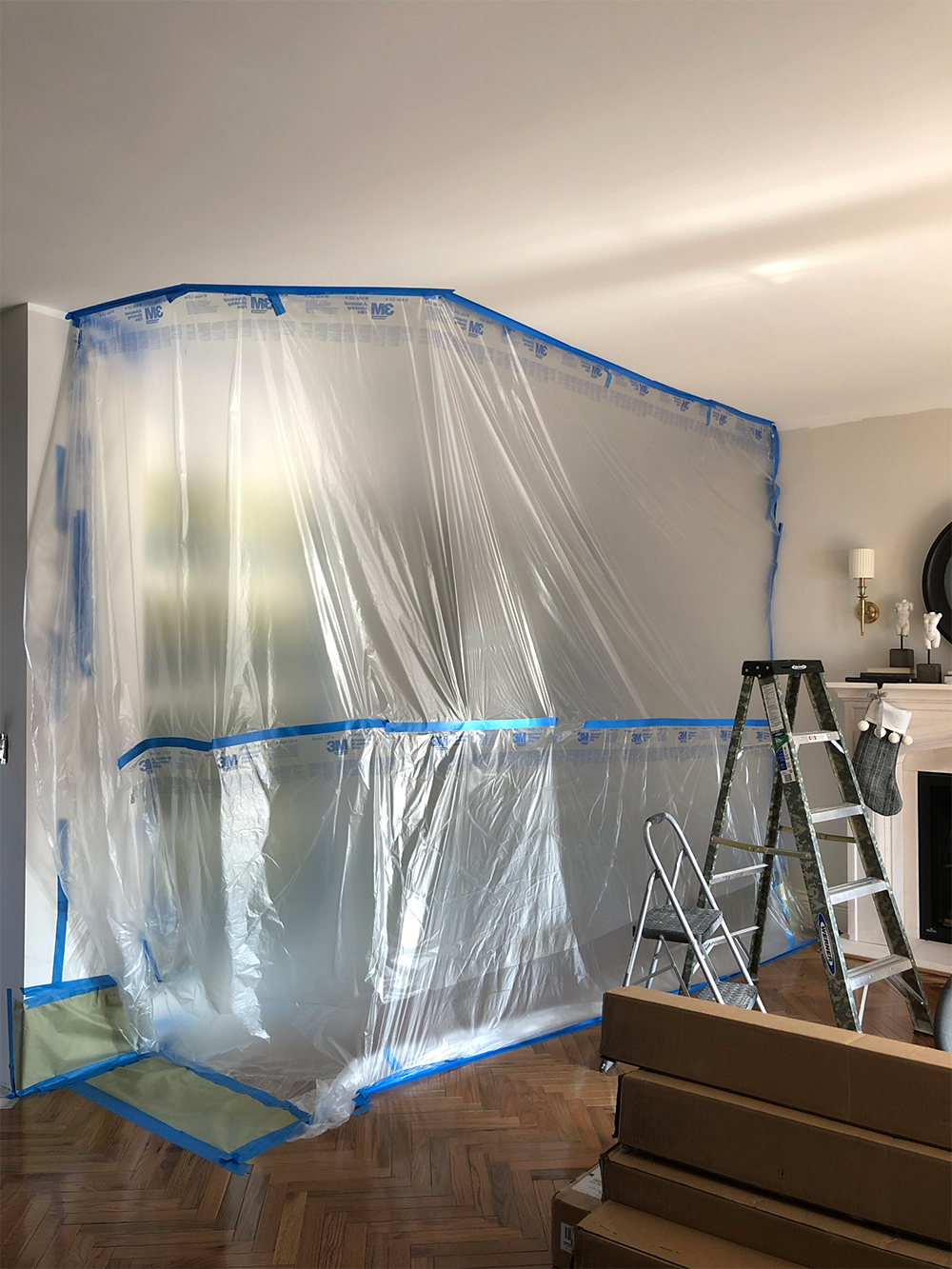 Speaking of milestones… Emmett and I were both planning the coffered ceiling- which was a design MUST for me. After estimating the timeline, he guessed it would take him at least another month to build and complete. At this point, I’m feeling pretty frustrated living amongst a construction zone during the holiday season and also feeling sooooo far behind the other designers who completed the challenge a month ago. I just couldn’t fathom another MONTH of construction. I also wasn’t willing to part with my ceiling dream, so we brainstormed alternatives, and eventually compromised. The solution?
Speaking of milestones… Emmett and I were both planning the coffered ceiling- which was a design MUST for me. After estimating the timeline, he guessed it would take him at least another month to build and complete. At this point, I’m feeling pretty frustrated living amongst a construction zone during the holiday season and also feeling sooooo far behind the other designers who completed the challenge a month ago. I just couldn’t fathom another MONTH of construction. I also wasn’t willing to part with my ceiling dream, so we brainstormed alternatives, and eventually compromised. The solution?
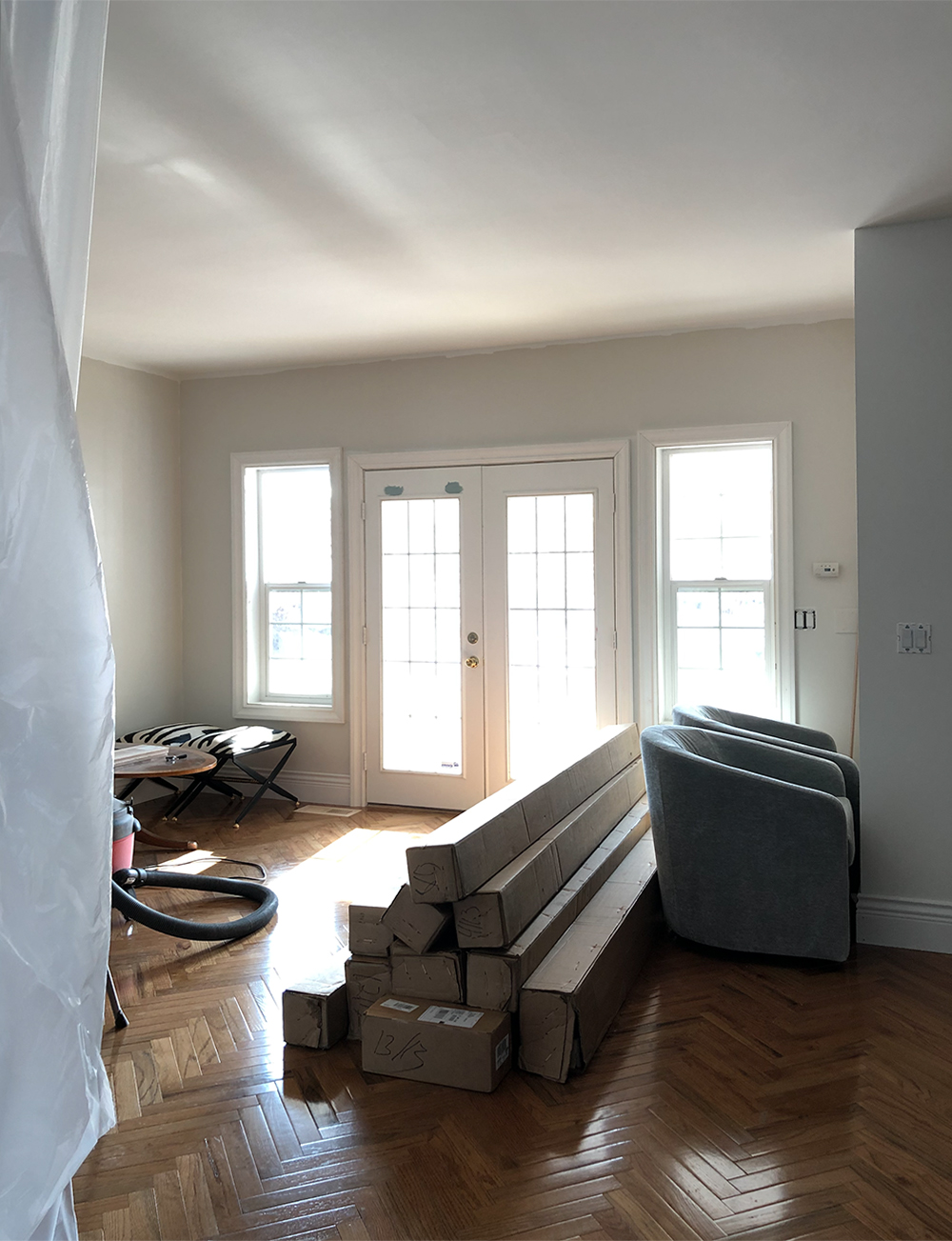 The solution is sitting right there in all of those boxes. Any guesses? I thought ordering pre-assembled millwork would be our best bet to save time and give me the architectural element on the ceiling I was hoping for.
The solution is sitting right there in all of those boxes. Any guesses? I thought ordering pre-assembled millwork would be our best bet to save time and give me the architectural element on the ceiling I was hoping for.
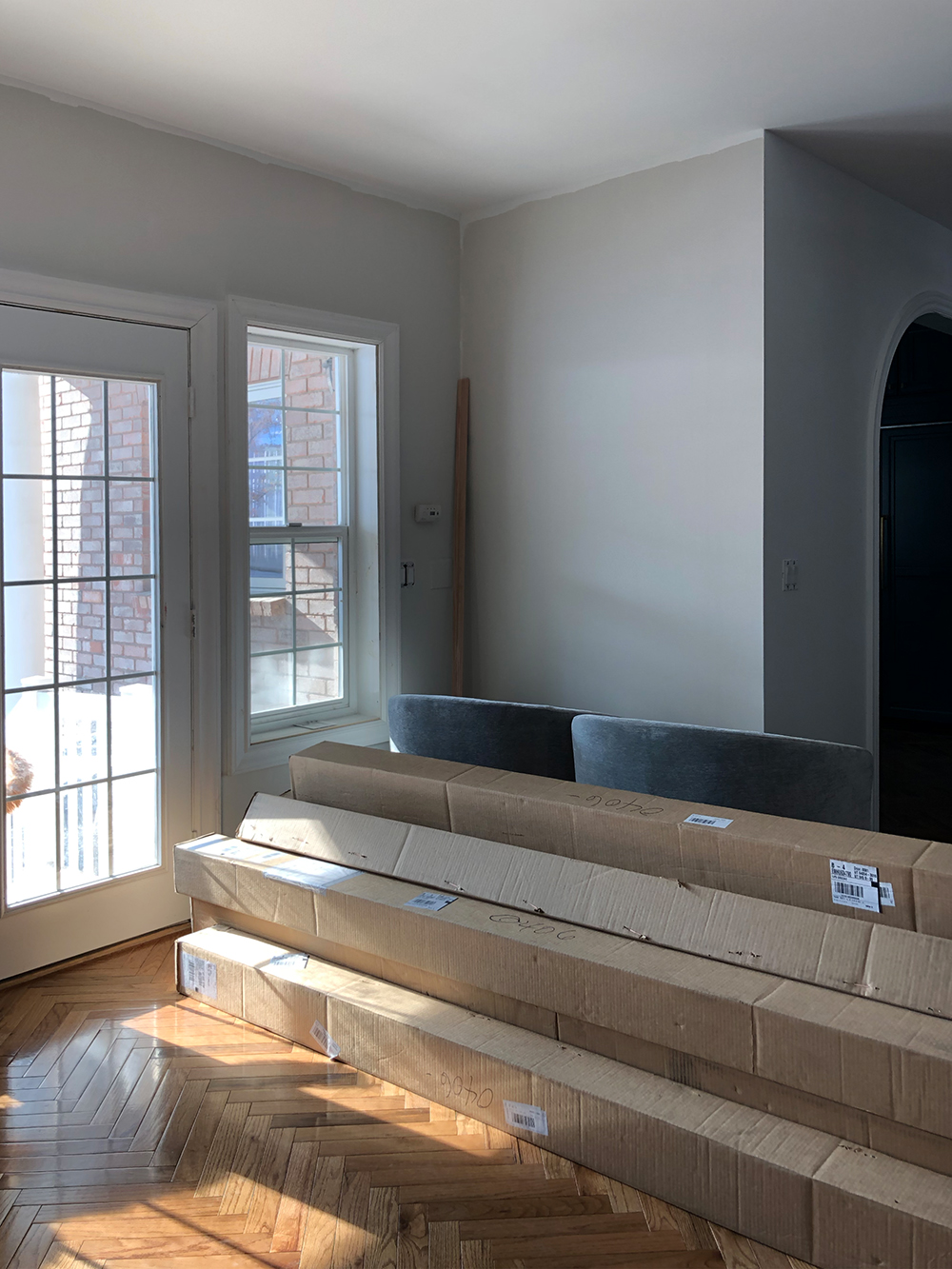 It’s not my dream custom coffered ceiling, but these beams will add warmth, texture, and the grid pattern I was looking for…. plus, it will be easy for Emmett to install. So that’s the new game plan- wood beams on the ceiling instead of a coffered ceiling.
It’s not my dream custom coffered ceiling, but these beams will add warmth, texture, and the grid pattern I was looking for…. plus, it will be easy for Emmett to install. So that’s the new game plan- wood beams on the ceiling instead of a coffered ceiling.
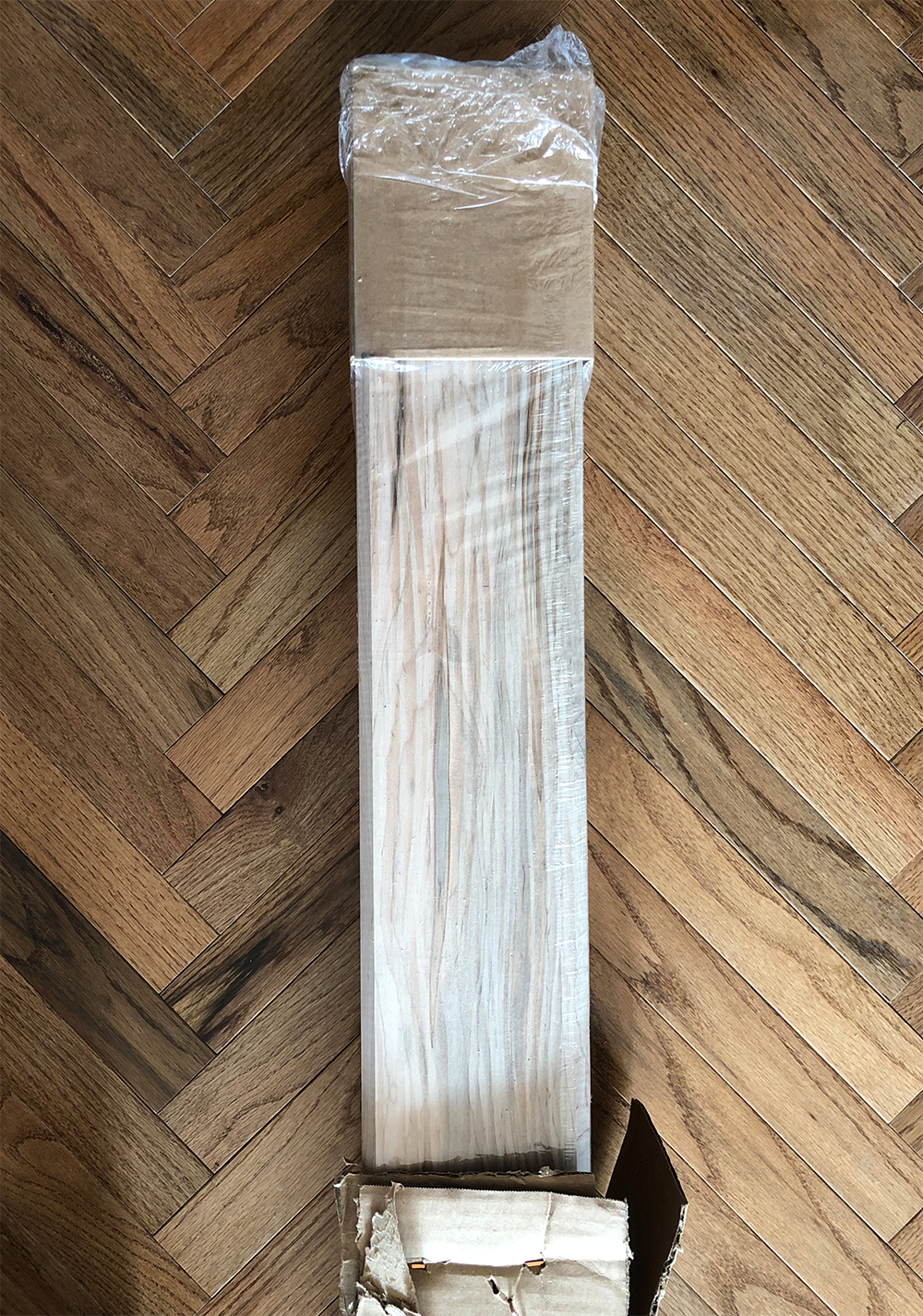 I opened one, hoping for the best, and it was not the color I had in mind (pictured online). Since these are actual wood beams, we’ll be able to stain them… that will just add one more task to our to-do list. I’ll be sure to share the DIY process with you when the time comes for staining and installation!
I opened one, hoping for the best, and it was not the color I had in mind (pictured online). Since these are actual wood beams, we’ll be able to stain them… that will just add one more task to our to-do list. I’ll be sure to share the DIY process with you when the time comes for staining and installation!
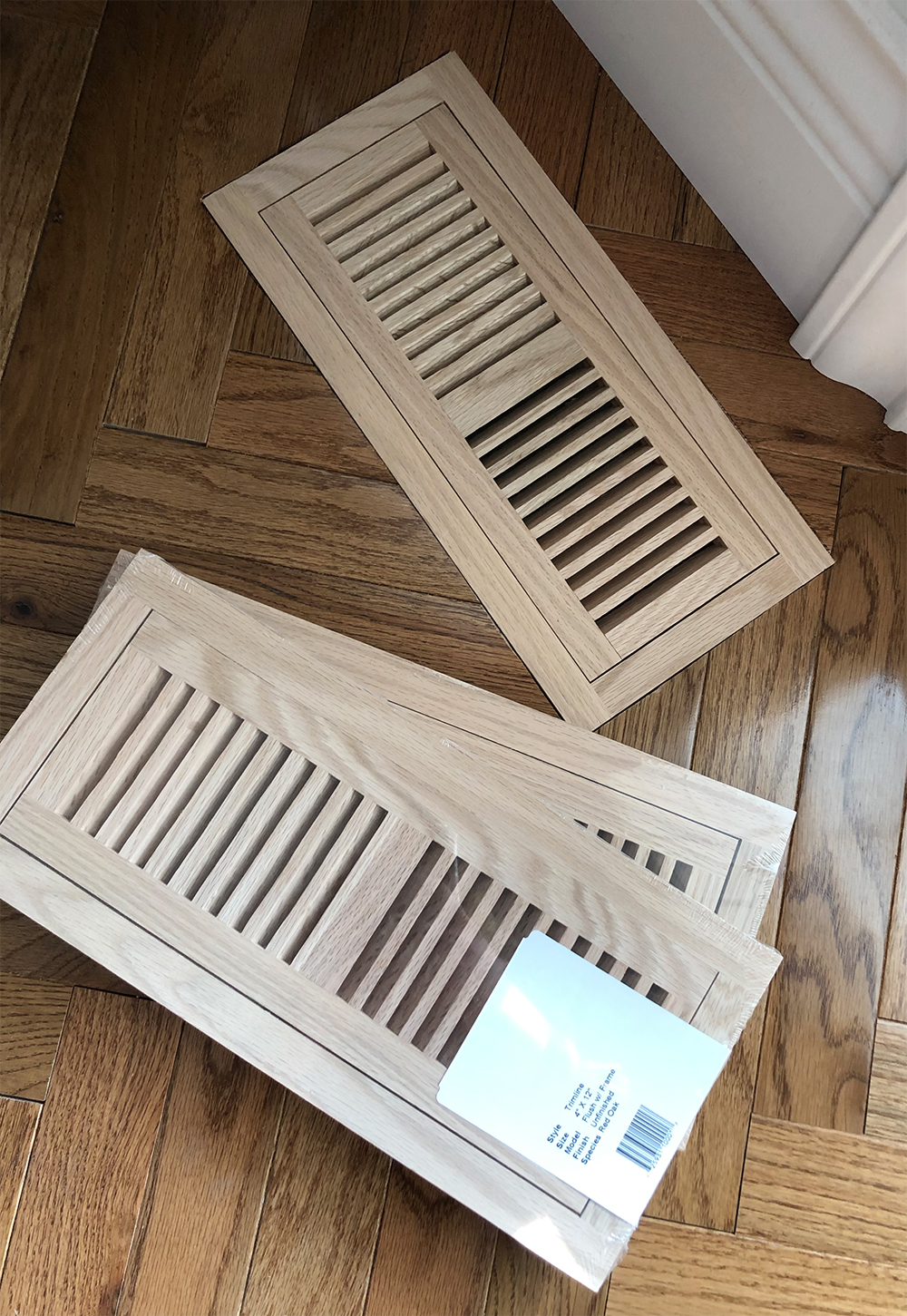 Other little details we’ve been crossing off the list include the floor vents. These will also get stained the same color as the floor. I like that they’re totally flush, feel traditional, and will blend nicely.
Other little details we’ve been crossing off the list include the floor vents. These will also get stained the same color as the floor. I like that they’re totally flush, feel traditional, and will blend nicely.
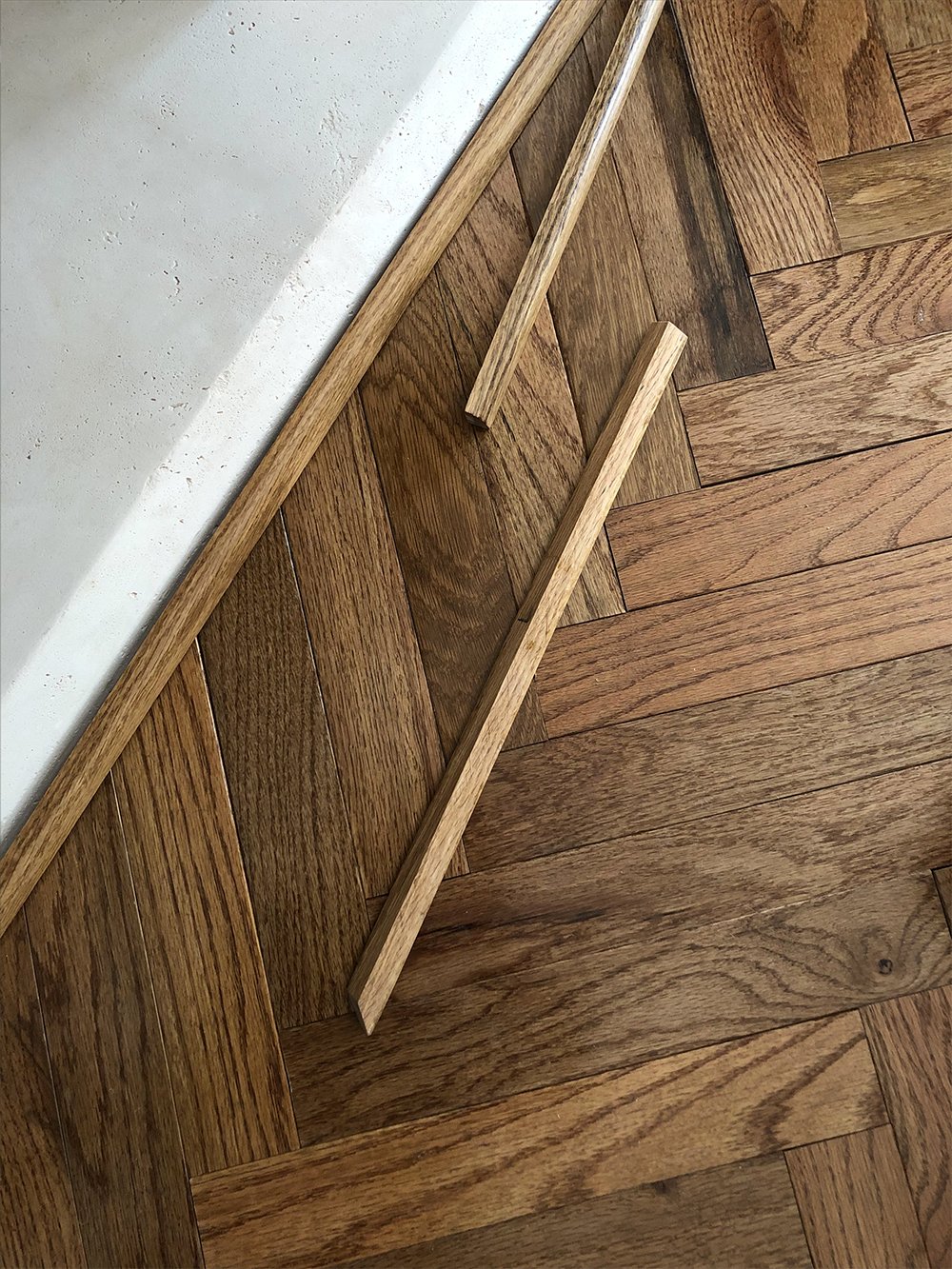 Emmett has also been cutting some finishing pieces that frame the mantel, creating a seamless look between the hardwood and limestone. We’re chipping away, guys! Are you bored with this renovation yet? I hope not… this is the time when things start to get fun!
Emmett has also been cutting some finishing pieces that frame the mantel, creating a seamless look between the hardwood and limestone. We’re chipping away, guys! Are you bored with this renovation yet? I hope not… this is the time when things start to get fun!
Check out the featured designers here and the guest designers here. Thank you AGAIN for sticking with us in real time- even though we’re a month late to the party…

linked below…
At Charlotte’s House | Design Addict Mom | Erika Ward Interiors | Erin Kestenbaum | Girl & Grey
Gray Malin | Hommeboys | I Spy DIY | Jewel Marlowe | The Learner Observer | Making it Lovely
Nicole White Designs | Old Brand New | Oscar Bravo Home | Place of My Taste | The Rath Project
Room for Tuesday | SG Style | Undecorated Home | Veronica Solomon | Media BH&G | TM by ORC
