Formal Living Room : One Room Challenge – Week 7
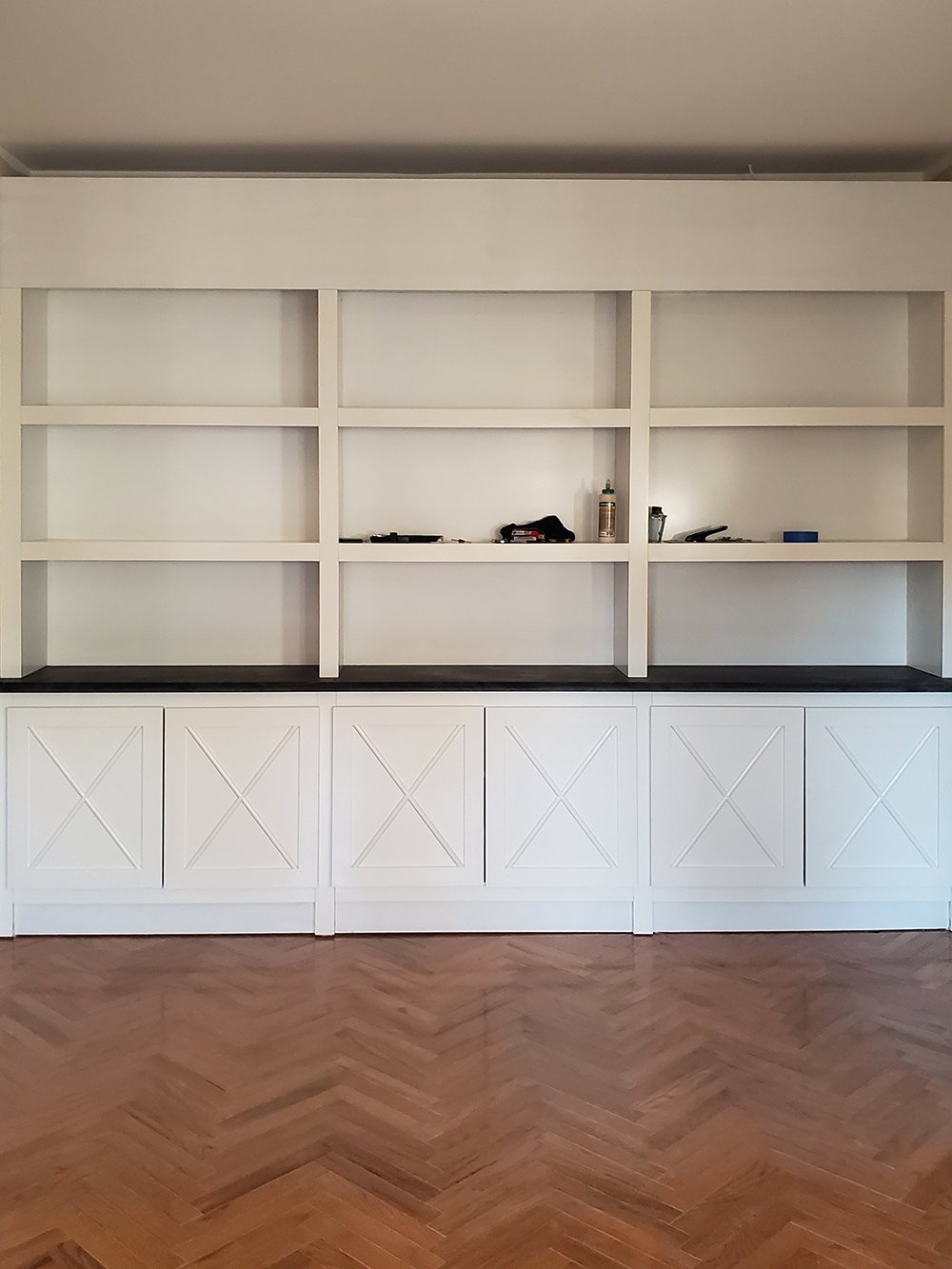 Annnnd just like that, we’re into Week 7 of the One Room Challenge… well technically, it’s not really the ORC anymore because we’re a week past the reveal ‘due date’ and it has officially ended, but that’s ok- I’m rolling with it until we’re totally finished! We’re chugging right along and have made good progress this week. Click through to see what’s new. Spoiler alert- there is a sneak peek of the furniture in this post and it’s very exciting!
Annnnd just like that, we’re into Week 7 of the One Room Challenge… well technically, it’s not really the ORC anymore because we’re a week past the reveal ‘due date’ and it has officially ended, but that’s ok- I’m rolling with it until we’re totally finished! We’re chugging right along and have made good progress this week. Click through to see what’s new. Spoiler alert- there is a sneak peek of the furniture in this post and it’s very exciting!
If you found me through the ORC site, hi there! I’m Sarah, a designer & blogger located in Salt Lake City, UT. You can see my current home renovation here, as well as my previous home tour here. My husband, Emmett, and I are renovating our third house. Join us as we tackle the formal living room. In case you missed previous updates, don’t worry! Catch up here: Week 1 (before images, floor plan, and design plan), Week 2 (demo), Week 3 (drywall), Week 4 (fireplace and lighting), Week 5 (sneak peek of furnishings), Week 6 (built-ins and flooring).
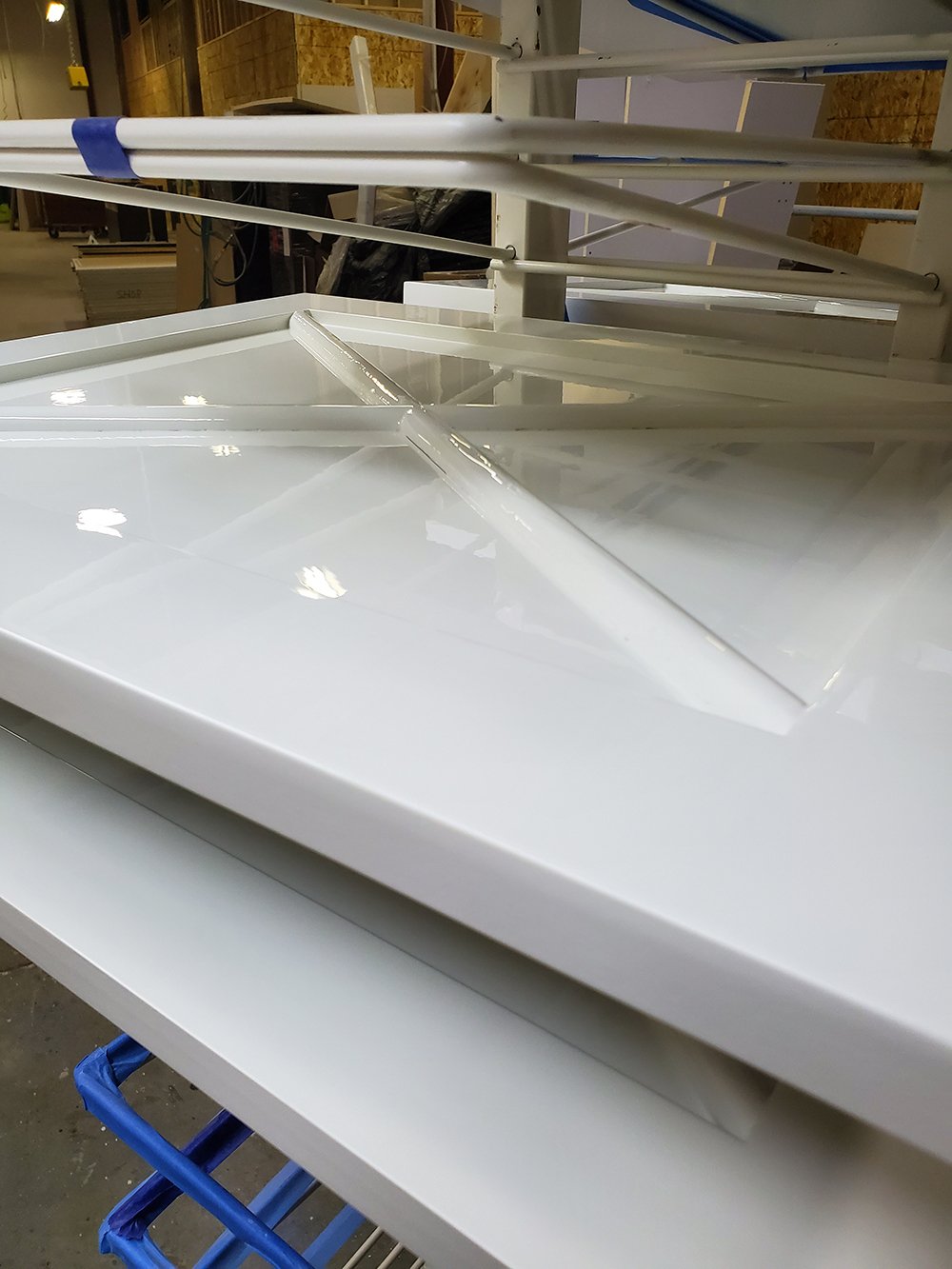 First up, the built-in is looking pretty different. Last week, Emmett built the doors and this week they’re painted and installed! He took them to his work and painted them in the spray booth and it’s probably the most professional one of our paint projects has ever looked. It really makes me want to buy a pro model sprayer and set up a booth in our garage or shed. They look SO nice. We’re lucky to be able to use the facilities at his place of employment from time-to-time.
First up, the built-in is looking pretty different. Last week, Emmett built the doors and this week they’re painted and installed! He took them to his work and painted them in the spray booth and it’s probably the most professional one of our paint projects has ever looked. It really makes me want to buy a pro model sprayer and set up a booth in our garage or shed. They look SO nice. We’re lucky to be able to use the facilities at his place of employment from time-to-time.
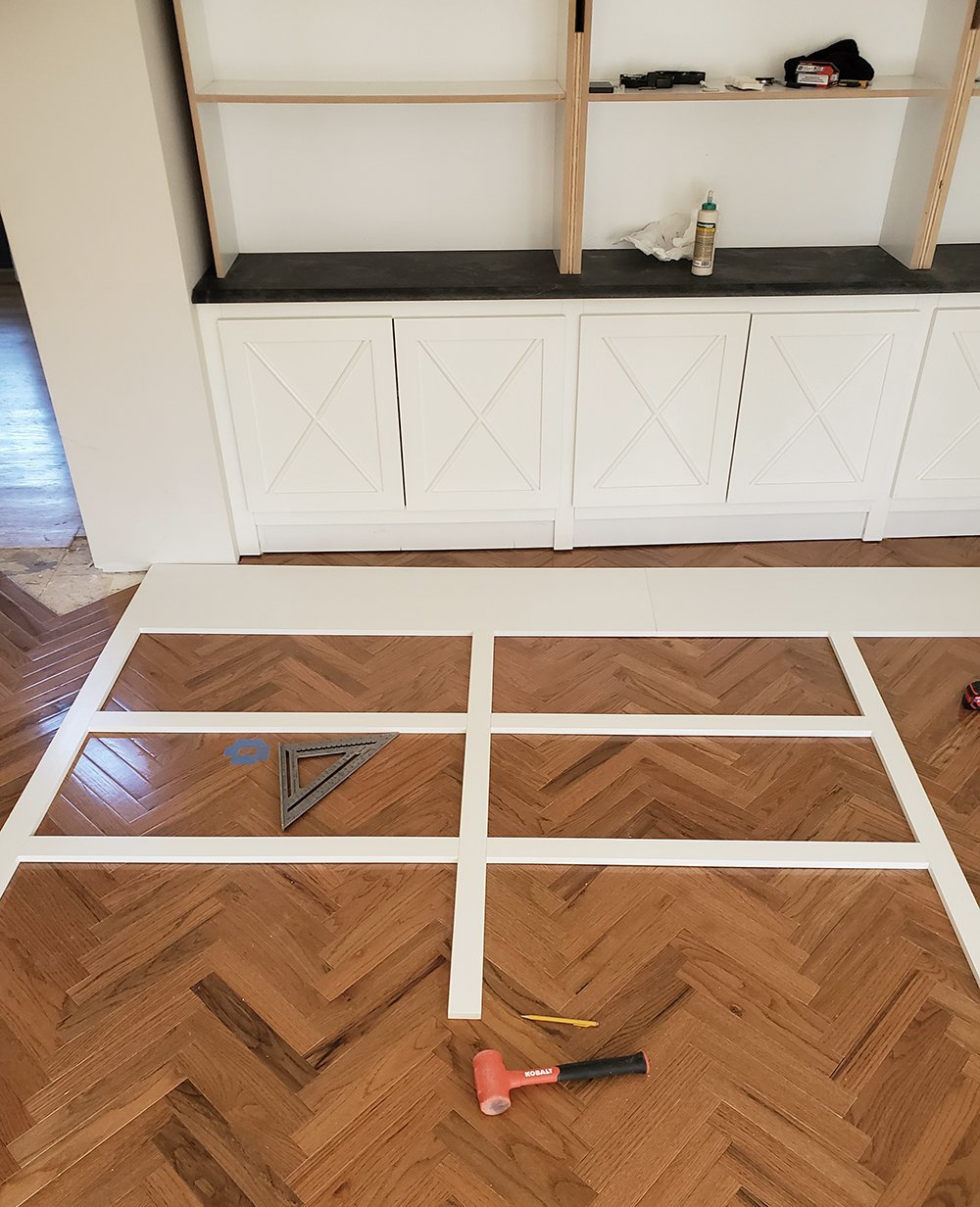 If you’ve been following along on Instagram, you already know we’re using a slab of leftover soapstone (my favorite material!) for the built-in. I need to age it once more, but I love the high contrast it adds to the room. If you’re curious why soapstone is my all-time fave, check out this post and this post. I shared all the info you need to know about this magical material.
If you’ve been following along on Instagram, you already know we’re using a slab of leftover soapstone (my favorite material!) for the built-in. I need to age it once more, but I love the high contrast it adds to the room. If you’re curious why soapstone is my all-time fave, check out this post and this post. I shared all the info you need to know about this magical material.
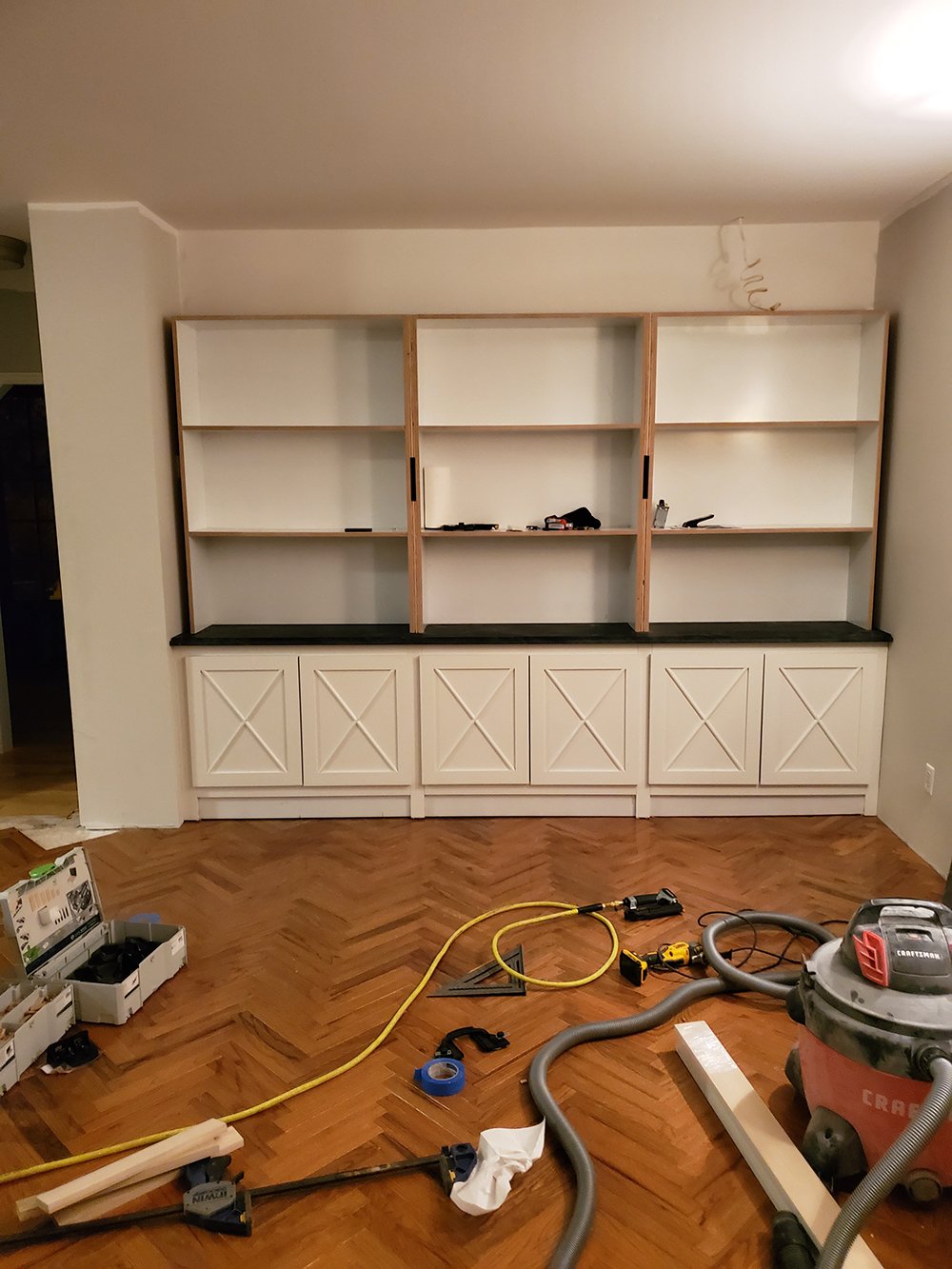 With the face frame on, the built-in looks much closer to being finished. Although, we still have to add millwork and lighting… baseboards, crown, cove moulding and a few decorative filler pieces.
With the face frame on, the built-in looks much closer to being finished. Although, we still have to add millwork and lighting… baseboards, crown, cove moulding and a few decorative filler pieces.
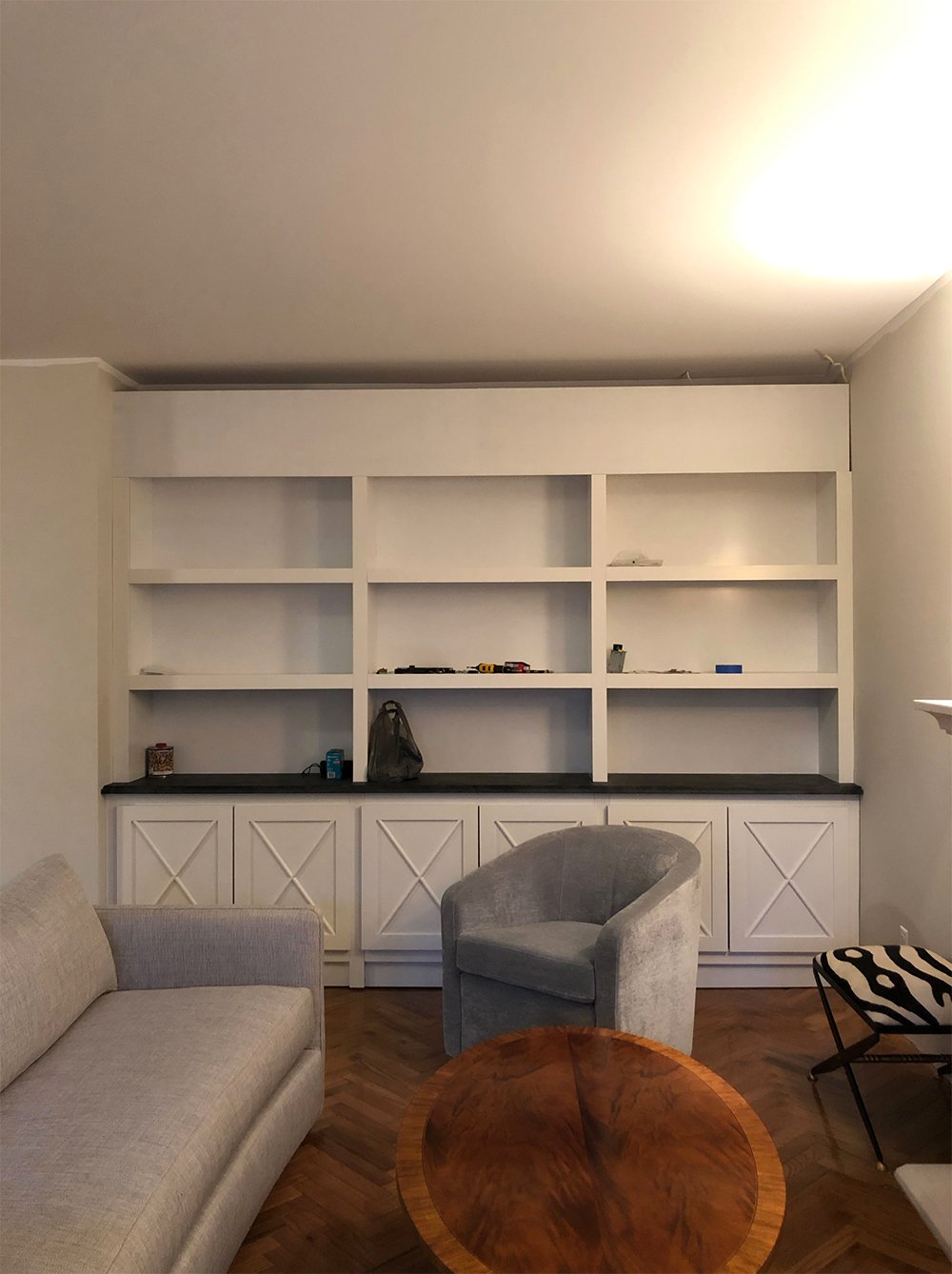 We brought the furniture into the space to not only double check my floor plan, but to see where the floor outlets need to be installed. Emmett ran electrical for my floor lamps that will live in the space and we’ll be using floor outlets to make plug-in easy and less noticeable. I hate seeing and tripping over cords and this is the best solution. It’s a good thing we did a test run because our taped boxes were definitely not in the right spot. Problem solved and Emmett will be cutting the floor for them this week!
We brought the furniture into the space to not only double check my floor plan, but to see where the floor outlets need to be installed. Emmett ran electrical for my floor lamps that will live in the space and we’ll be using floor outlets to make plug-in easy and less noticeable. I hate seeing and tripping over cords and this is the best solution. It’s a good thing we did a test run because our taped boxes were definitely not in the right spot. Problem solved and Emmett will be cutting the floor for them this week!
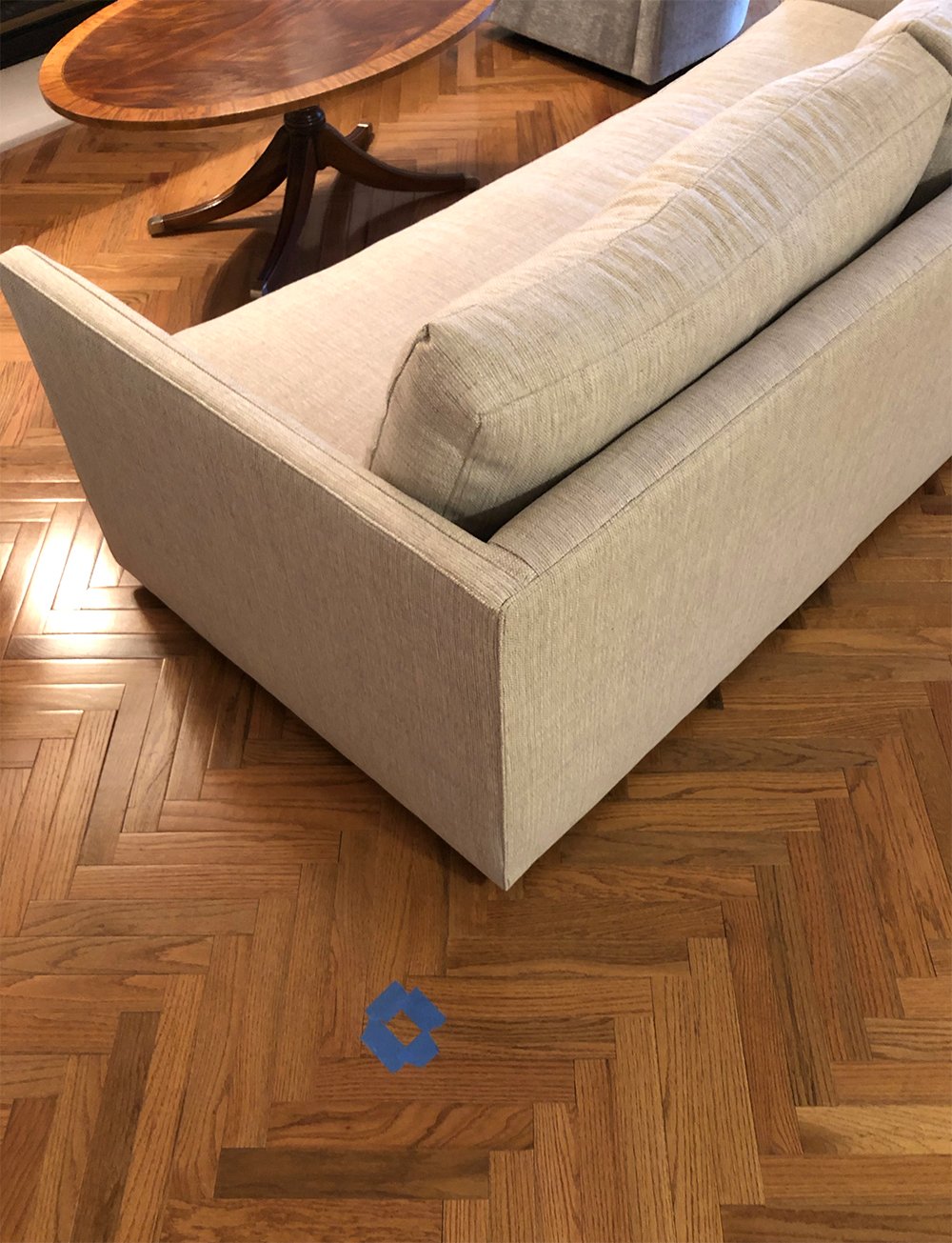 I’ve already been getting questions about the furniture, so I’m going to drop a slider with links below, but I can’t wait to see it on a rug, styled out, and looking more finished & cozy. It already looks really amazing and my vision is slowly coming to life. We’ll move it back out of the room this week (or maybe tarp it) while we finish the remaining construction items, millwork, and painting. I thrifted the oval coffee table and the shape and size couldn’t be more perfect! I actually found three exact replicas on eBay, if anyone wants the exact one…
I’ve already been getting questions about the furniture, so I’m going to drop a slider with links below, but I can’t wait to see it on a rug, styled out, and looking more finished & cozy. It already looks really amazing and my vision is slowly coming to life. We’ll move it back out of the room this week (or maybe tarp it) while we finish the remaining construction items, millwork, and painting. I thrifted the oval coffee table and the shape and size couldn’t be more perfect! I actually found three exact replicas on eBay, if anyone wants the exact one…
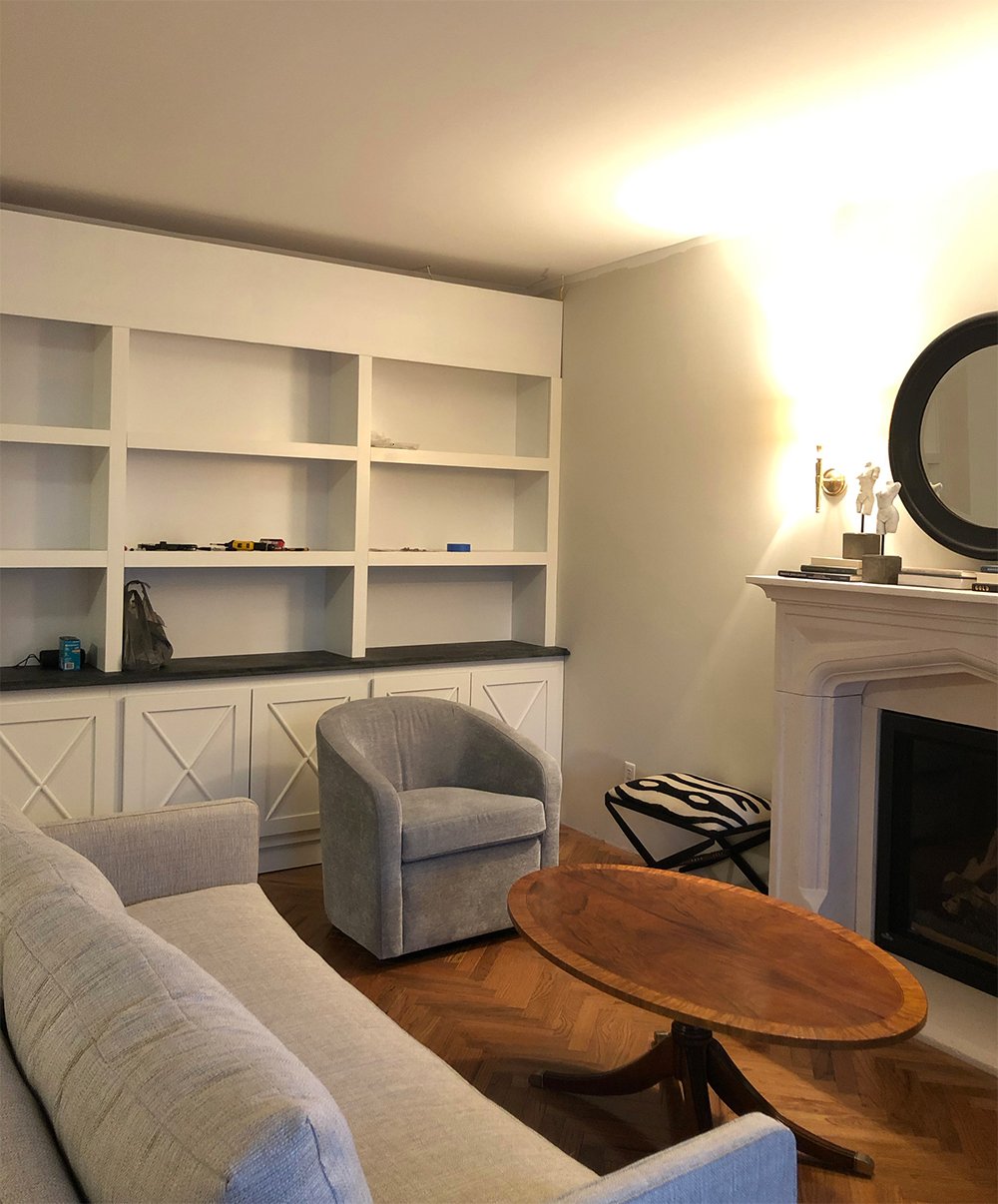 Big thanks to my better half (aka, Emmett) for snapping these progress images for me! I’ve been busy wrapping up our mini laundry room makeover that will be on the blog soon! If you missed the ORC reveals last week, check out the featured designers here and the guest designers here. There were so many beautiful spaces- I was seriously impressed! I’ll link them below too:
Big thanks to my better half (aka, Emmett) for snapping these progress images for me! I’ve been busy wrapping up our mini laundry room makeover that will be on the blog soon! If you missed the ORC reveals last week, check out the featured designers here and the guest designers here. There were so many beautiful spaces- I was seriously impressed! I’ll link them below too:
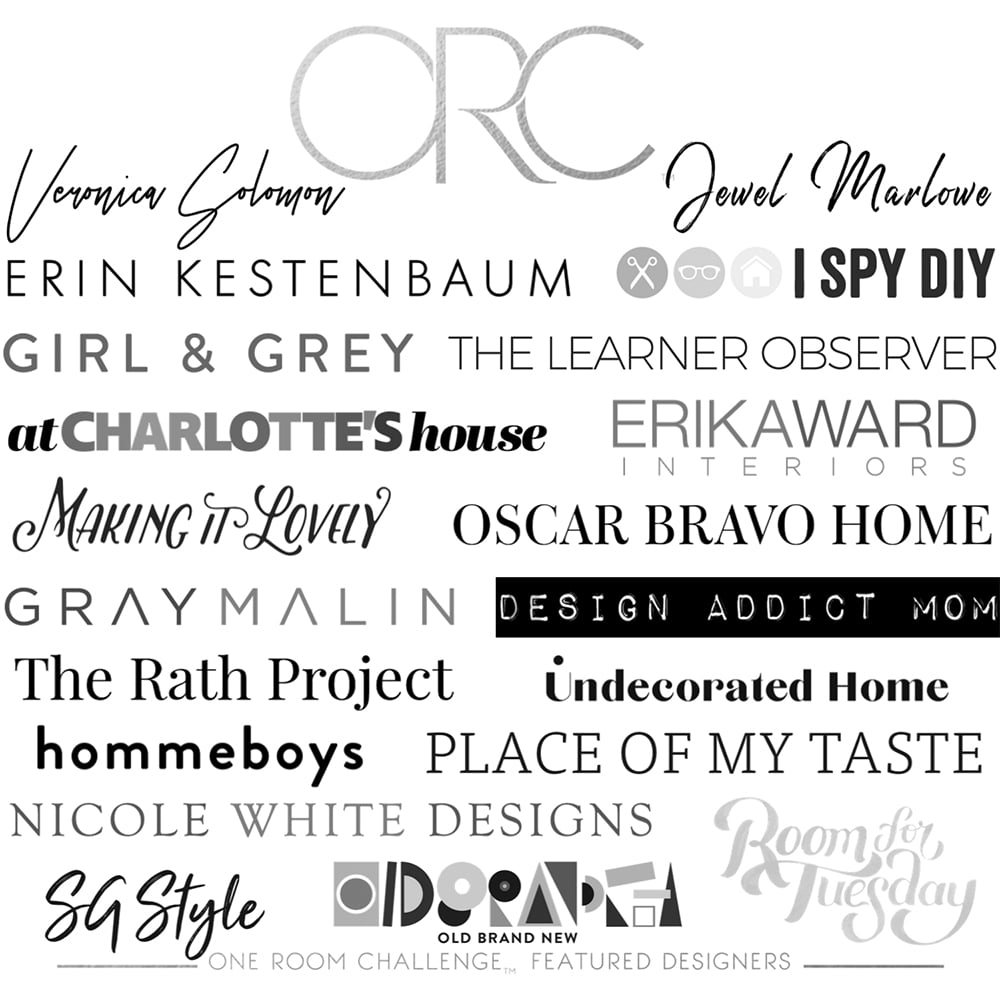
linked below…
At Charlotte’s House | Design Addict Mom | Erika Ward Interiors | Erin Kestenbaum | Girl & Grey
Gray Malin | Hommeboys | I Spy DIY | Jewel Marlowe | The Learner Observer | Making it Lovely
Nicole White Designs | Old Brand New | Oscar Bravo Home | Place of My Taste | The Rath Project
Room for Tuesday | SG Style | Undecorated Home | Veronica Solomon | Media BH&G | TM by ORC

