Formal Living Room : One Room Challenge – Week 3
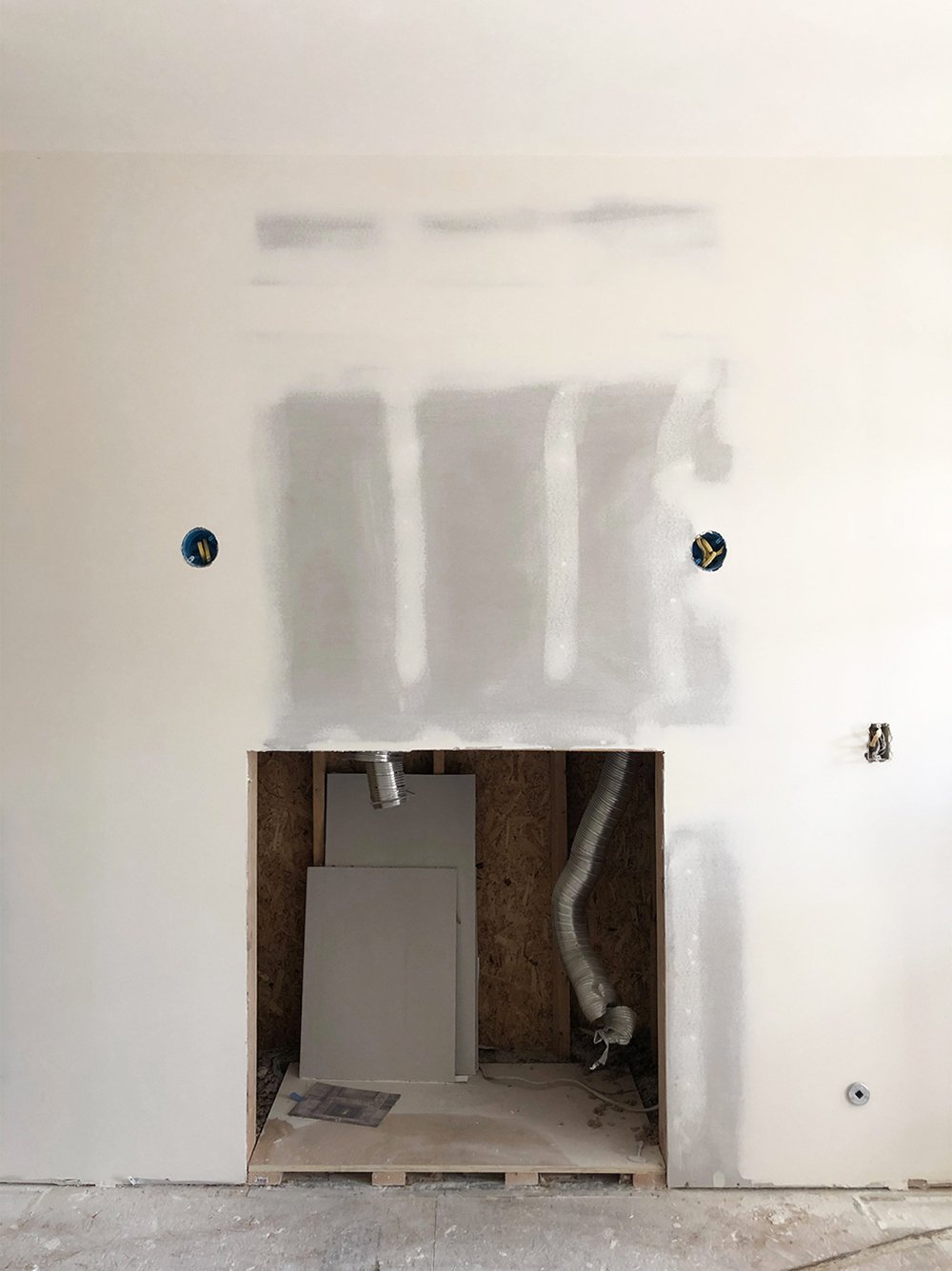 We are rolling right along in the One Room Challenge, despite some serious setbacks. We also got our hot water heater hooked back up over the weekend, which really tested our patience last week. I have never been more thankful for a hot shower. All of that to say- I’m happy to share our weekly progress because we have drywall! This stage always feels like the turning point to me. It’s the phase where the space actually begins to look like a room again. Click through to see our progress…
We are rolling right along in the One Room Challenge, despite some serious setbacks. We also got our hot water heater hooked back up over the weekend, which really tested our patience last week. I have never been more thankful for a hot shower. All of that to say- I’m happy to share our weekly progress because we have drywall! This stage always feels like the turning point to me. It’s the phase where the space actually begins to look like a room again. Click through to see our progress…
If you found me through the ORC site, hi there! I’m Sarah, a designer & blogger located in Salt Lake City, UT. You can see my current home renovation here, as well as my previous home tour here. My husband, Emmett, and I are renovating our third house. Join us as we tackle the formal living room. In case you missed previous updates, don’t worry! Catch up here: Week 1 (before images, floor plan, and design plan), Week 2 (demo).
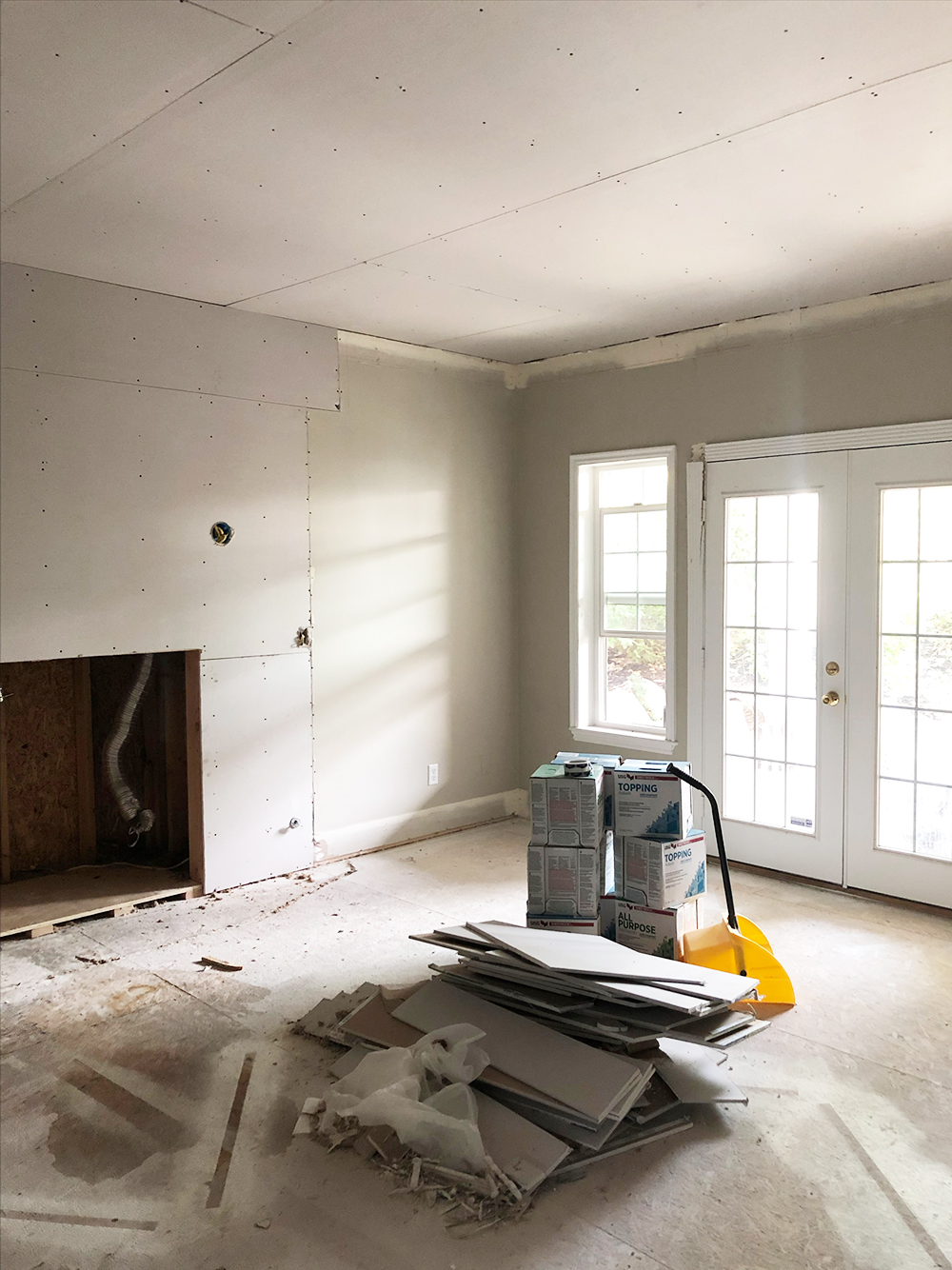 We spent every bit of a week installing, hanging, taping, mudding, and sanding drywall. It’s the messiest process and the entire house is currently covered under a blanket of dust. As frustrating as the dust and mess can be, I always have to remind myself that it’s 100% worth it.
We spent every bit of a week installing, hanging, taping, mudding, and sanding drywall. It’s the messiest process and the entire house is currently covered under a blanket of dust. As frustrating as the dust and mess can be, I always have to remind myself that it’s 100% worth it.
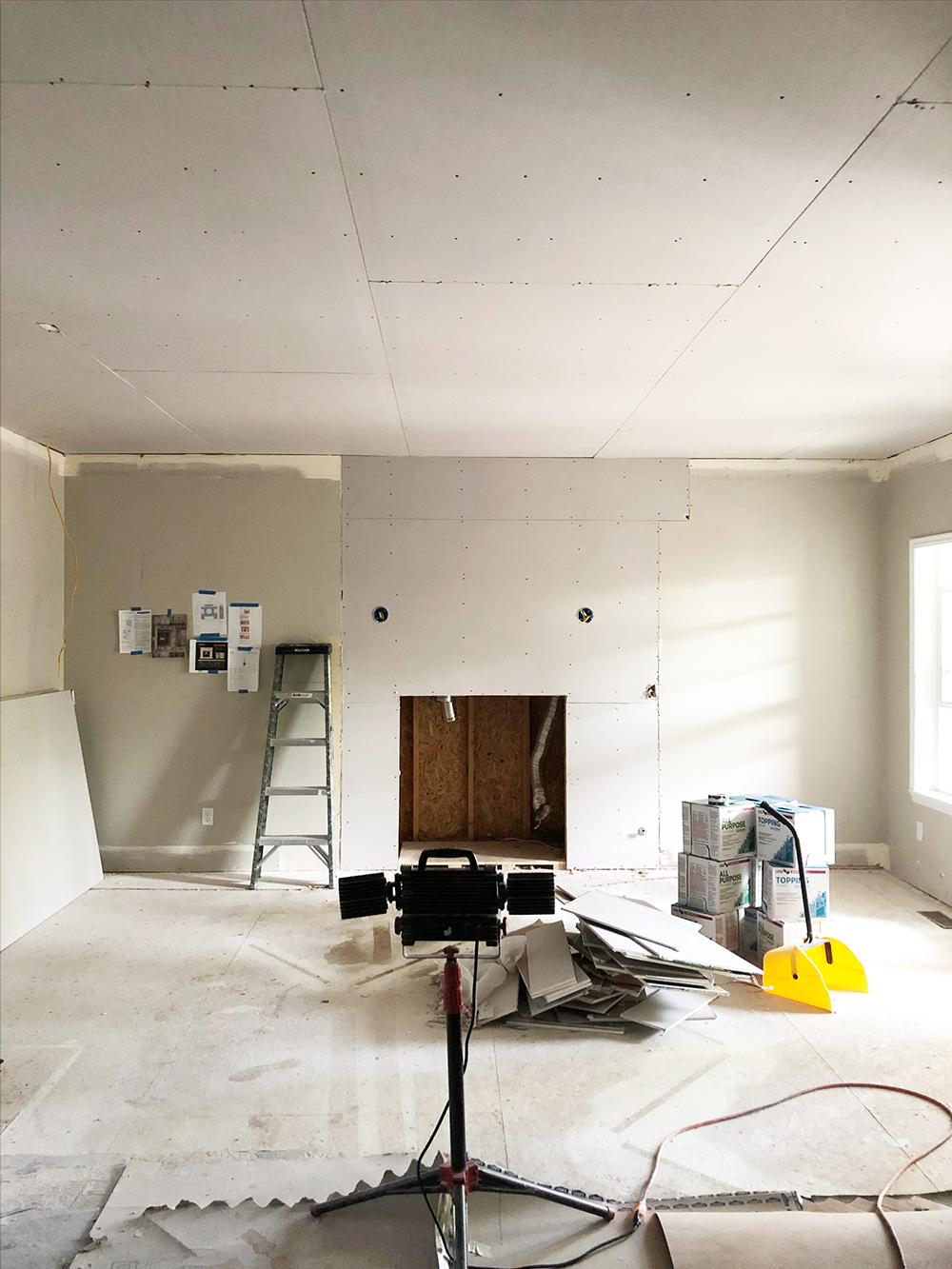 We also wrapped up the plumbing and electrical in this space. You’ll notice the junction boxes that flank the fireplace for our sconces. We’ll also have three hardwired lights on our built-in. However, you won’t see any electrical on the ceiling. That’s because when I was laying out the lighting plan, I opted against having recessed can lights on the ceiling- or any type of light fixture, for that matter.
We also wrapped up the plumbing and electrical in this space. You’ll notice the junction boxes that flank the fireplace for our sconces. We’ll also have three hardwired lights on our built-in. However, you won’t see any electrical on the ceiling. That’s because when I was laying out the lighting plan, I opted against having recessed can lights on the ceiling- or any type of light fixture, for that matter.
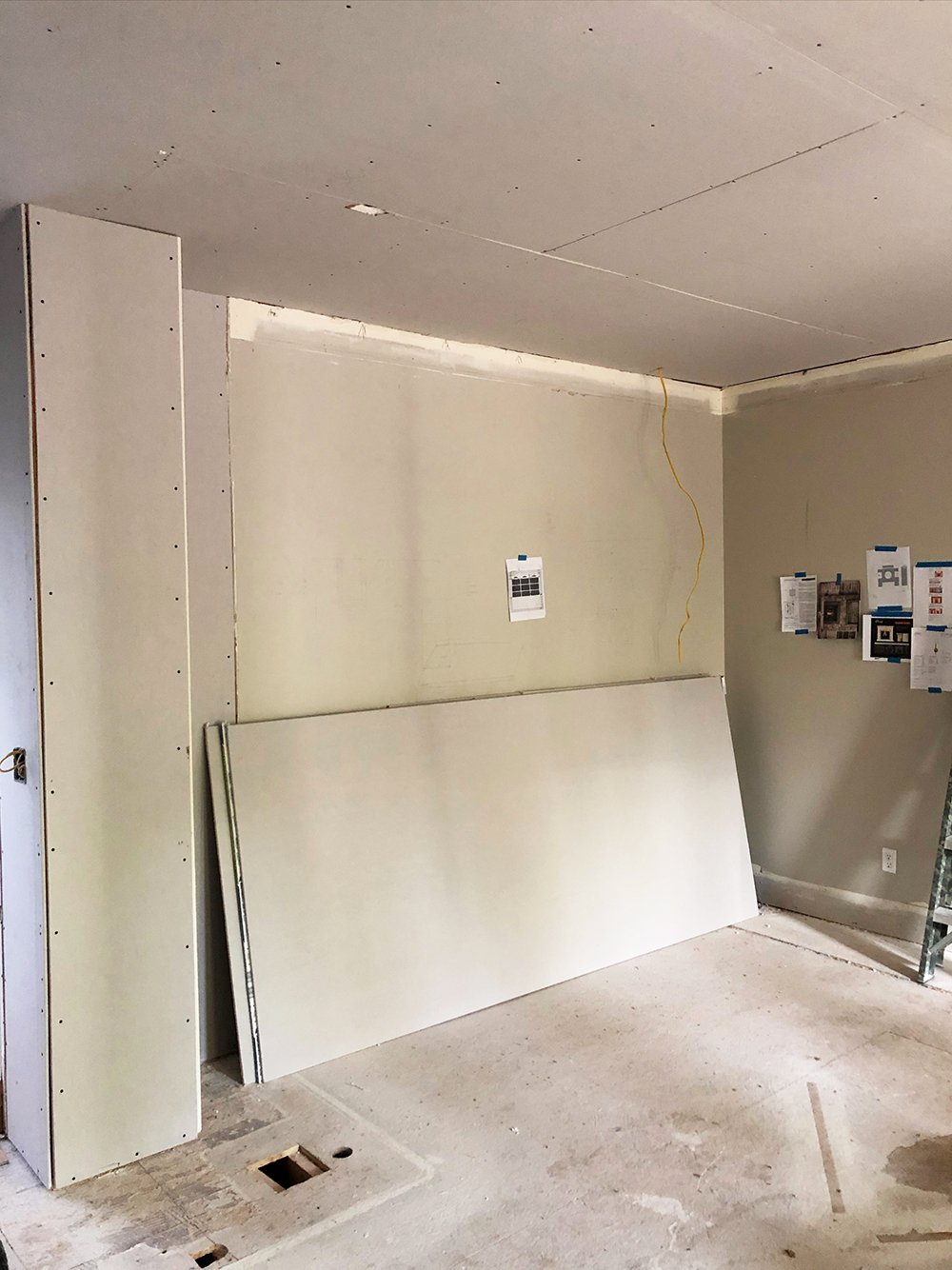 If you’re wondering why I decided not to add overhead lighting, it’s because of the following…
If you’re wondering why I decided not to add overhead lighting, it’s because of the following…
- Being a formal living room, we’ll have wall lighting (sconces & picture lights) hardwired on switches.
- This room gets a LOT of natural light with the windows and french doors.
- We typically only hang out in this space if we’re entertaining, and I prefer soft lighting in the evening.
- I ordered quite a few lamps (floor lamps & table lamps) that will also work on a switch with floor outlets.
- We’ll be installing a coffered ceiling, and I didn’t want lighting to compete with the millwork.
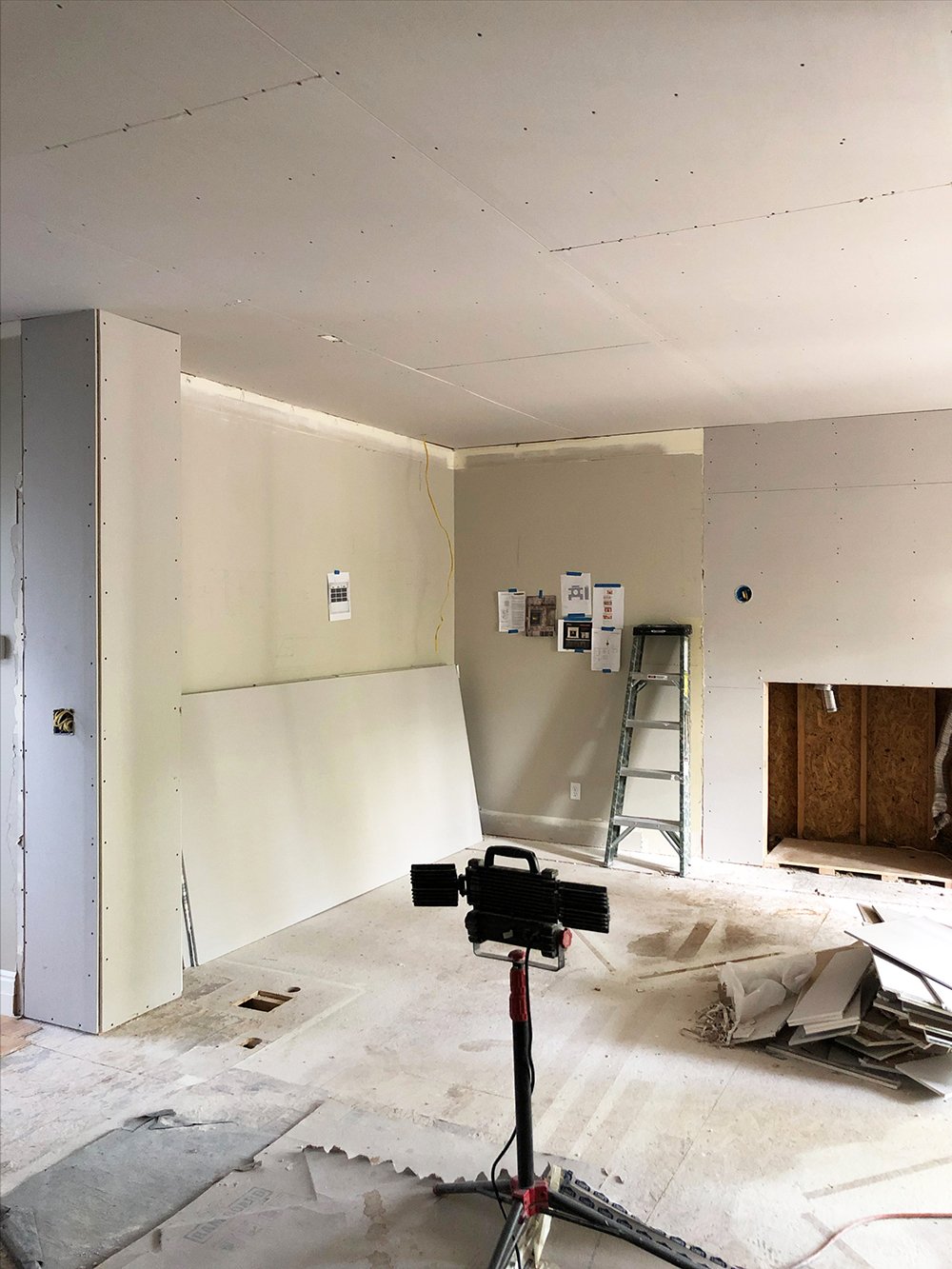 I just wanted to share that little tidbit about the lighting, because I think all too often, we get in the mindset of “we HAVE to hang window treatments, we HAVE To install light fixtures, or we HAVE to put down area rugs on hardwood floors”…
I just wanted to share that little tidbit about the lighting, because I think all too often, we get in the mindset of “we HAVE to hang window treatments, we HAVE To install light fixtures, or we HAVE to put down area rugs on hardwood floors”…
Each room is unique and there is not a one size fits all design solution. You have to think of how you use the space and what works best for your scenario. Just because something is common, doesn’t mean it’s necessary.
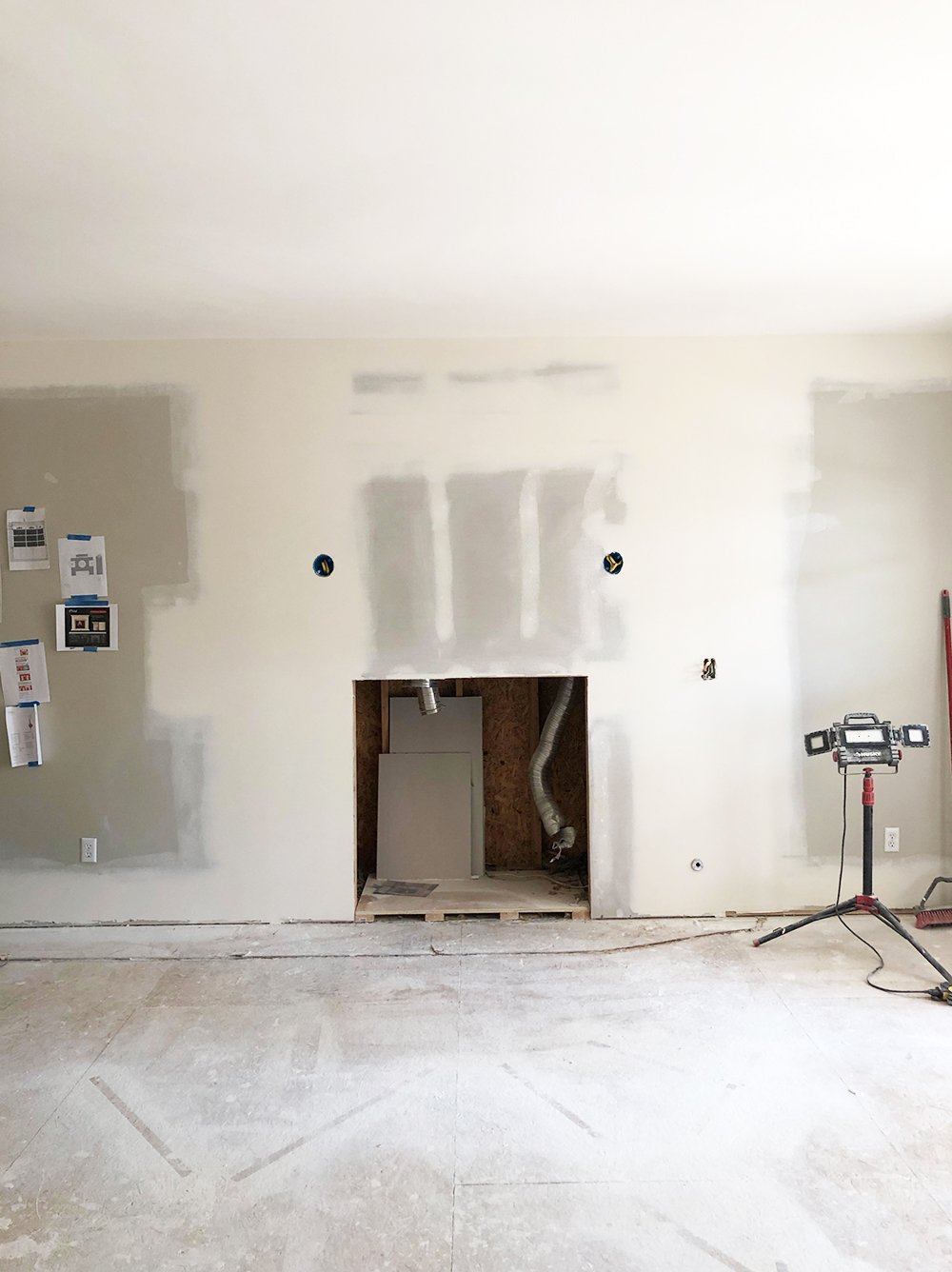 Things really started to look nice after we began mudding and sanding the drywall. I was SO excited to see the textured ceiling go. That was a big reason we demoed the entire ceiling… it was easier to install new, smooth drywall rather than skim coat the entire thing. Drywalling a ceiling is hard work!
Things really started to look nice after we began mudding and sanding the drywall. I was SO excited to see the textured ceiling go. That was a big reason we demoed the entire ceiling… it was easier to install new, smooth drywall rather than skim coat the entire thing. Drywalling a ceiling is hard work!
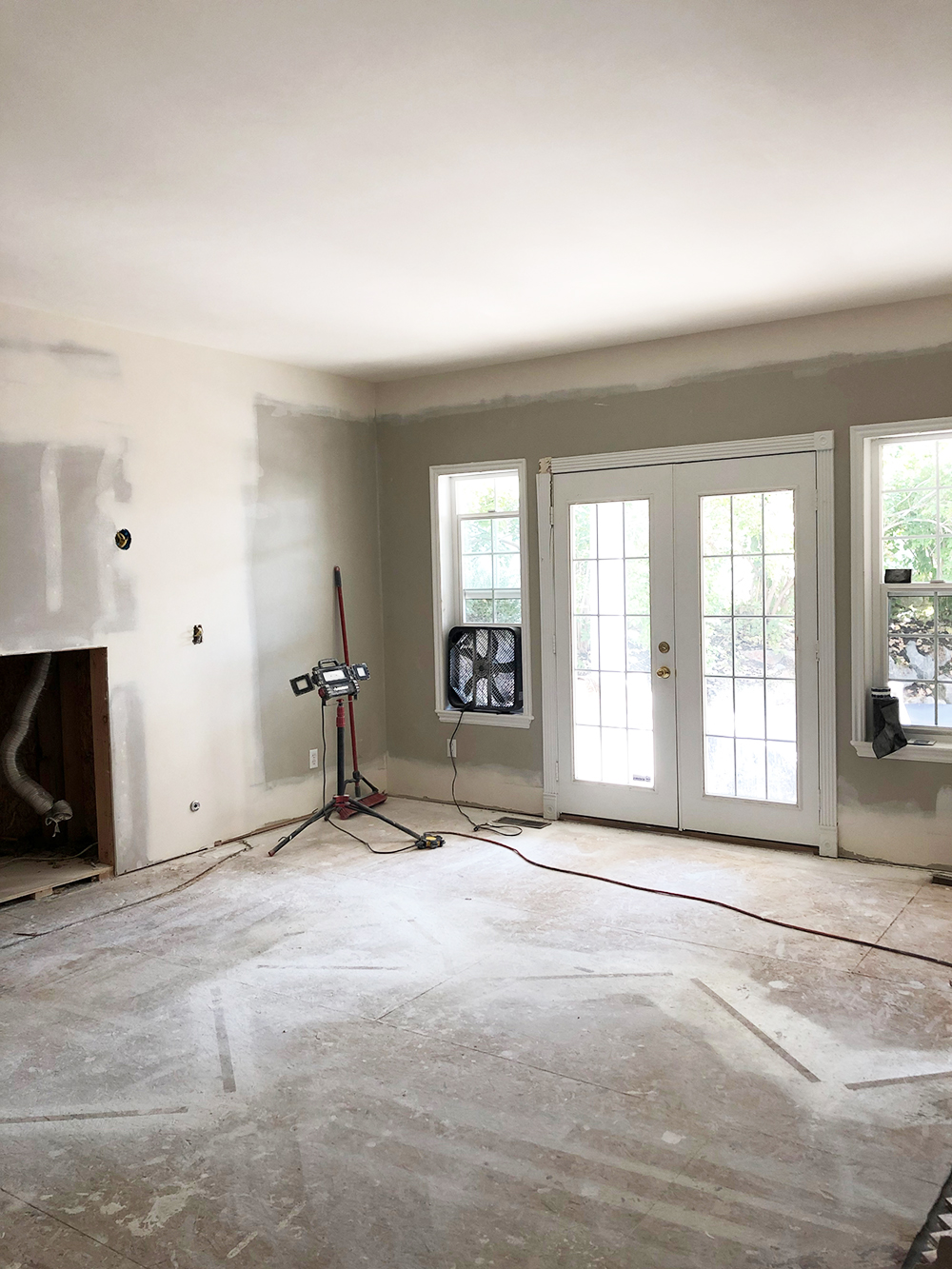 I ordered our paint and I’m excited to start priming the walls and painting while Emmett works on installing the hardwood flooring and built-in next. We have a big week ahead and lots on our to-do list these next few days!
I ordered our paint and I’m excited to start priming the walls and painting while Emmett works on installing the hardwood flooring and built-in next. We have a big week ahead and lots on our to-do list these next few days!
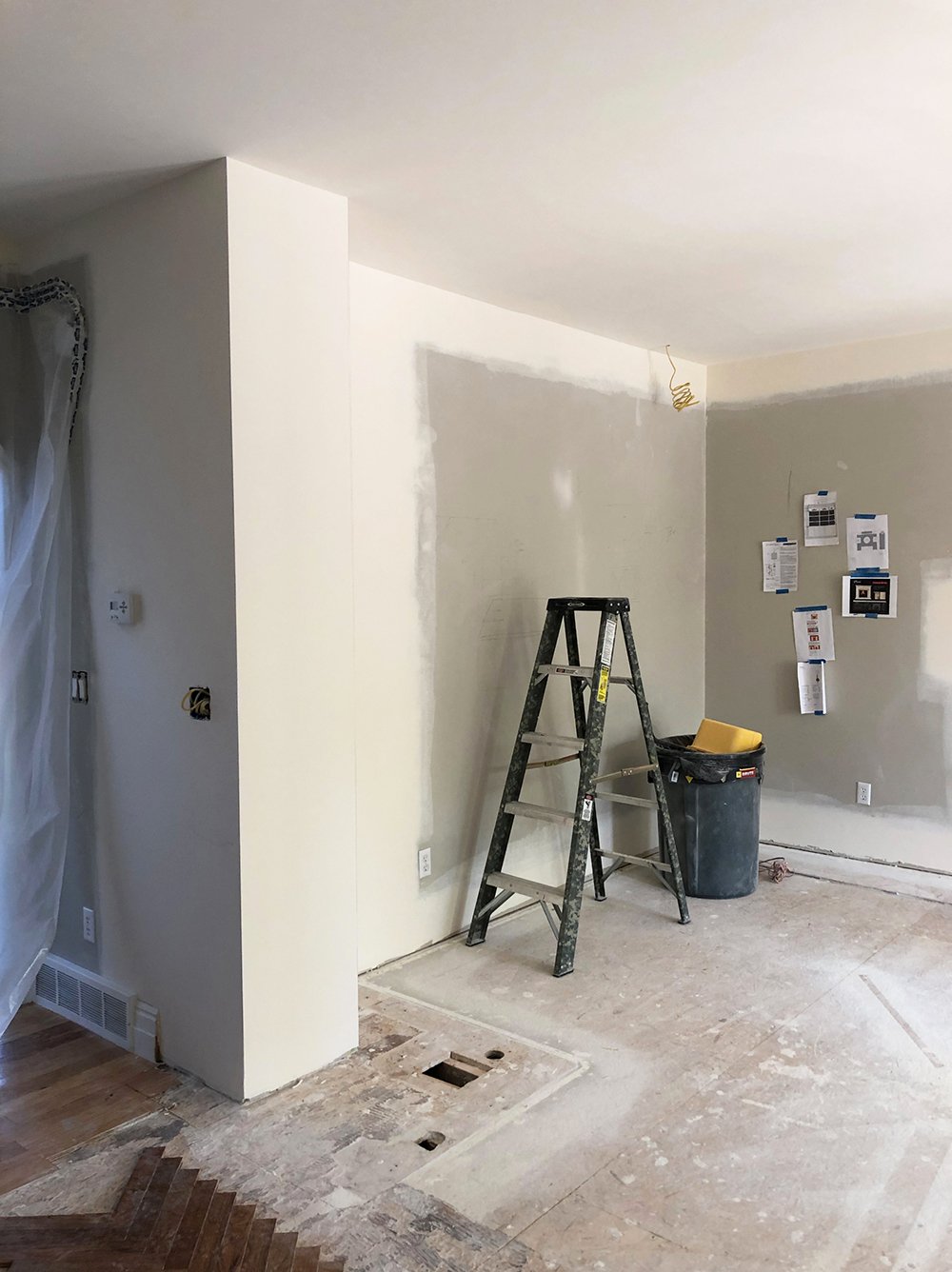 We’re trying to cram in as much as possible before leaving for vacation later this week. We also have friends staying at our house to housesit and watch the dogs while we’re traveling, so I want to make sure our construction zone (and house) is CLEAN, safe, and somewhat organized.
We’re trying to cram in as much as possible before leaving for vacation later this week. We also have friends staying at our house to housesit and watch the dogs while we’re traveling, so I want to make sure our construction zone (and house) is CLEAN, safe, and somewhat organized.
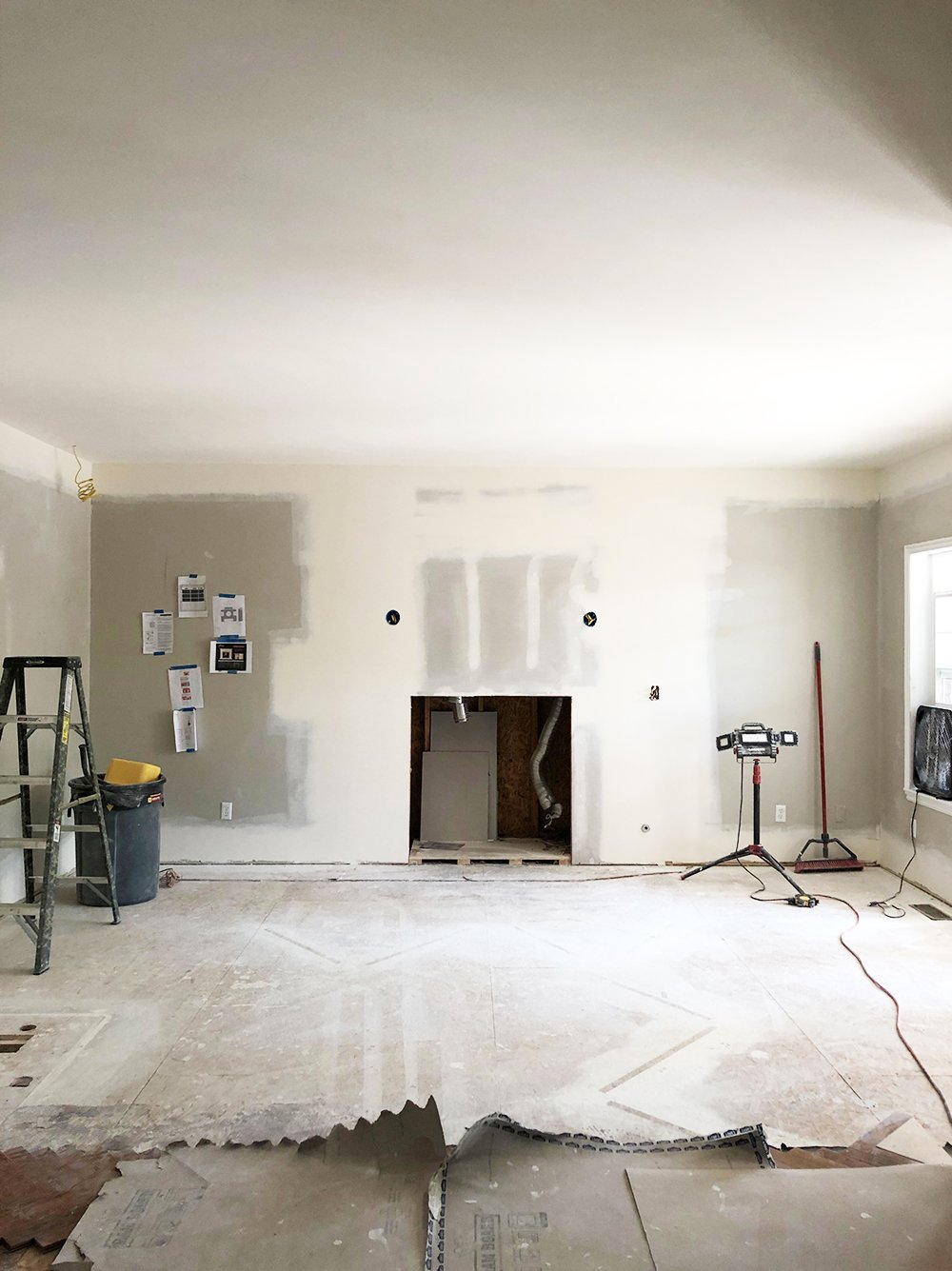 I’m not going to lie- our vacation couldn’t come at a worse time since we’re pretty behind on this renovation, but I’ve never been more ready to check out, get some much needed sleep, relax with our friends, and celebrate my birthday in Europe! I’m hoping after some R&R, Emmett and I will return home and kick it into overtime for the One Room Challenge. We’re determined to get this room finished on time. Emmett thinks it can’t be done, but I’m the optimistic one in our relationship. Ha!
I’m not going to lie- our vacation couldn’t come at a worse time since we’re pretty behind on this renovation, but I’ve never been more ready to check out, get some much needed sleep, relax with our friends, and celebrate my birthday in Europe! I’m hoping after some R&R, Emmett and I will return home and kick it into overtime for the One Room Challenge. We’re determined to get this room finished on time. Emmett thinks it can’t be done, but I’m the optimistic one in our relationship. Ha!
Check out the progress and updates from the other featured designers below… all of the spaces are looking SO good (I suddenly feel like we’re wayyy behind). I’m also really impressed with the guest designers! Have you looked at their rooms yet?
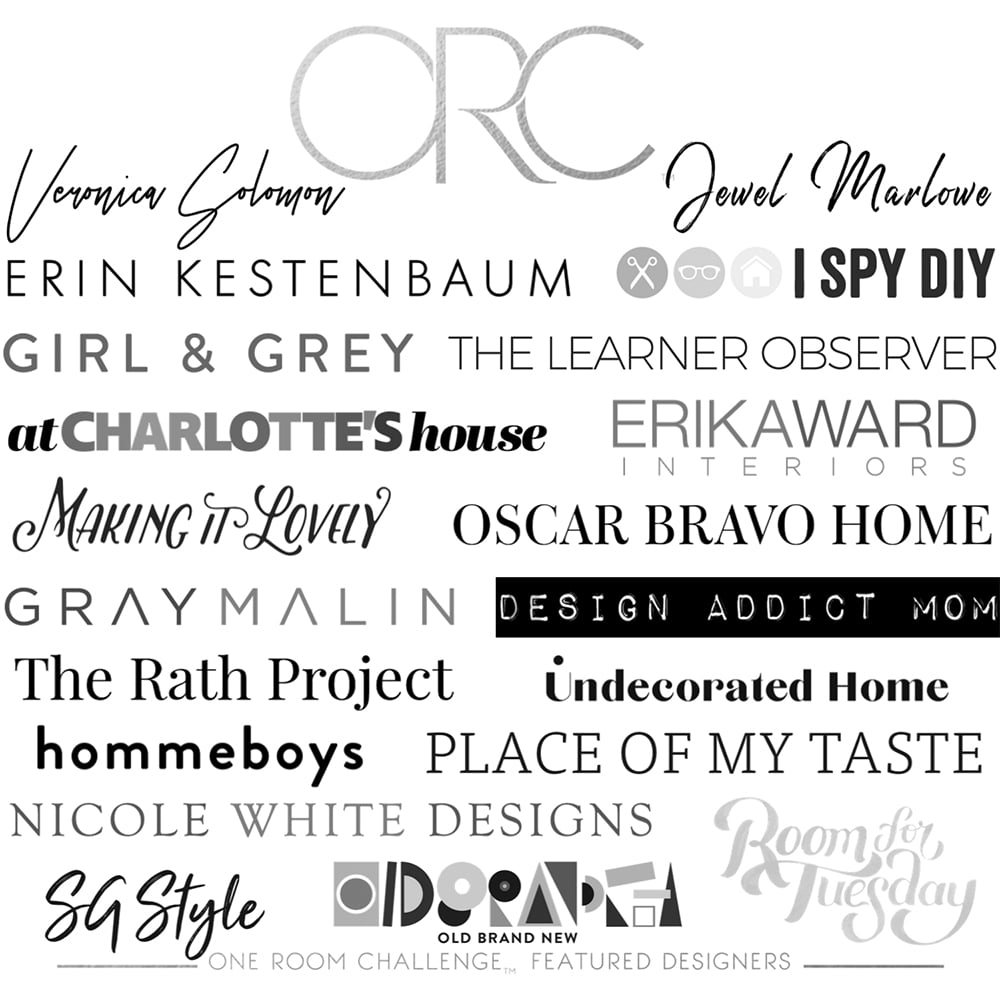 linked below…
linked below…
At Charlotte’s House | Design Addict Mom | Erika Ward Interiors | Erin Kestenbaum | Girl & Grey
Gray Malin | Hommeboys | I Spy DIY | Jewel Marlowe | The Learner Observer | Making it Lovely
Nicole White Designs | Old Brand New | Oscar Bravo Home | Place of My Taste | The Rath Project
| SG Style | Undecorated Home | Veronica Solomon | Media BH&G | TM by ORC
