Our Next Project : My Office
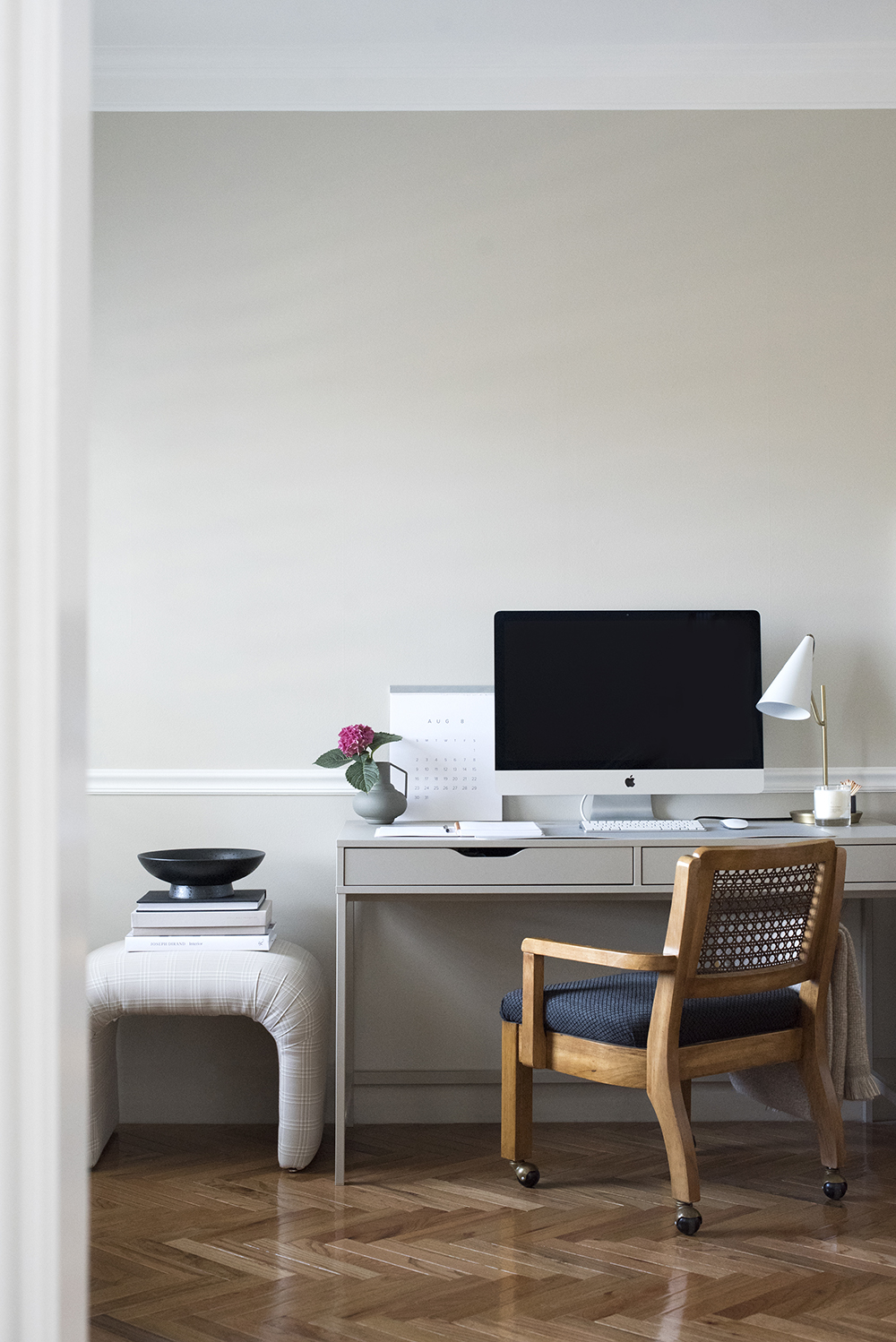 Our first project of the new year is going to be my home office! I know I had previously stated that we wanted to hit the ground running and finish our dining room first, but Emmett and I both agreed having an optimal place for me to work at home would be really nice and beneficial. I could not be more excited, and I spent a good portion of my holiday time off planning, designing, and brainstorming ideas. I wanted to share some before images with you, inspiration, my ideas, and officially (yet casually) kick off the project here on the blog. Click through to read all about it!
Our first project of the new year is going to be my home office! I know I had previously stated that we wanted to hit the ground running and finish our dining room first, but Emmett and I both agreed having an optimal place for me to work at home would be really nice and beneficial. I could not be more excited, and I spent a good portion of my holiday time off planning, designing, and brainstorming ideas. I wanted to share some before images with you, inspiration, my ideas, and officially (yet casually) kick off the project here on the blog. Click through to read all about it!
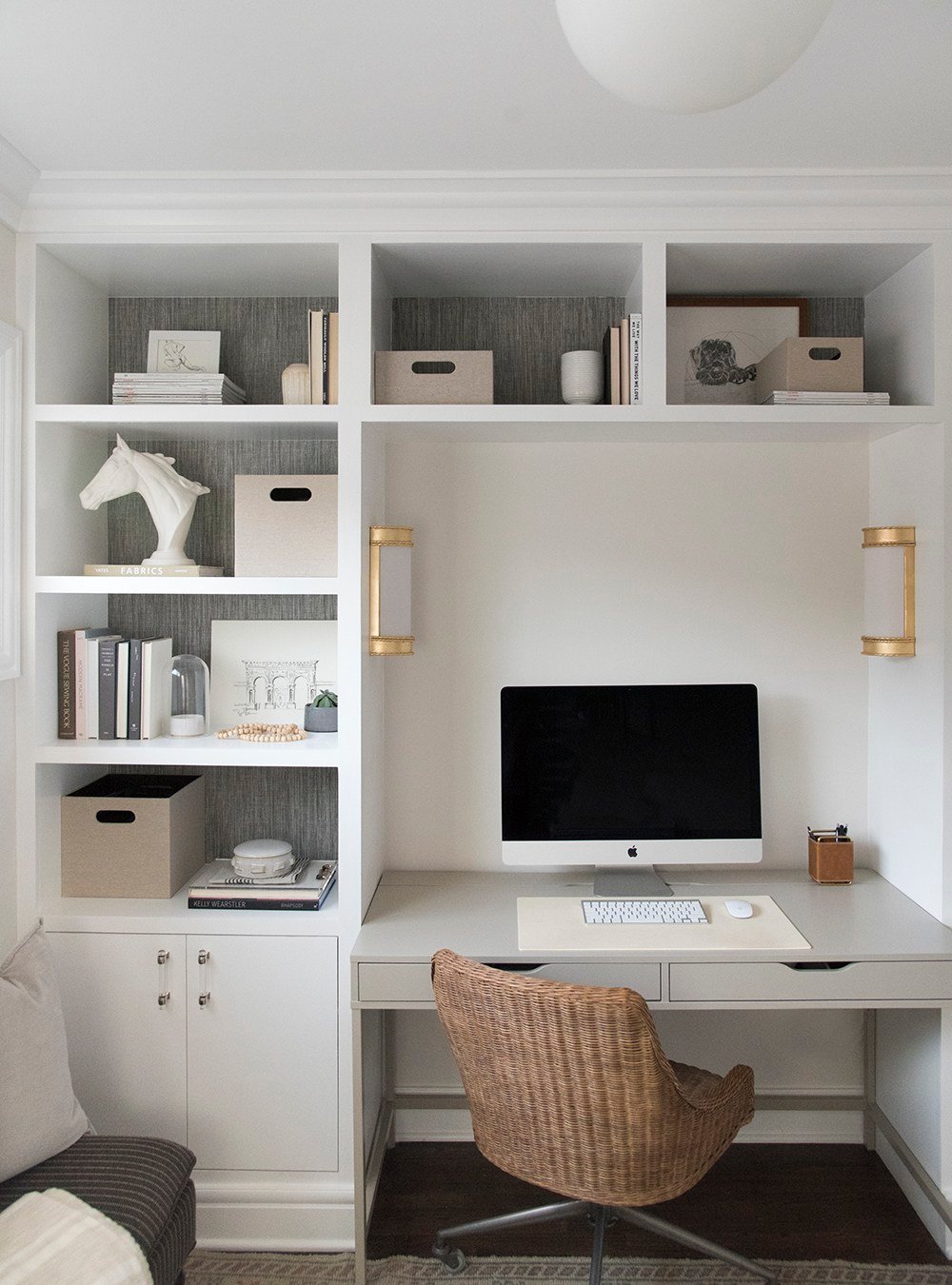 Before moving into our current home, we had JUST finished my home office in our previous house, pictured above. I was able to enjoy it for 3-4 weeks before we moved out- our house sold much more quickly than we anticipated. Anyway, Emmett promised we would create a beautiful office space for me in our next home, and of course I agreed that would be the first room we would tackle together after moving in. Let’s travel back in time, to when we moved into our home. These images are from January 2019… exactly two years ago.
Before moving into our current home, we had JUST finished my home office in our previous house, pictured above. I was able to enjoy it for 3-4 weeks before we moved out- our house sold much more quickly than we anticipated. Anyway, Emmett promised we would create a beautiful office space for me in our next home, and of course I agreed that would be the first room we would tackle together after moving in. Let’s travel back in time, to when we moved into our home. These images are from January 2019… exactly two years ago.
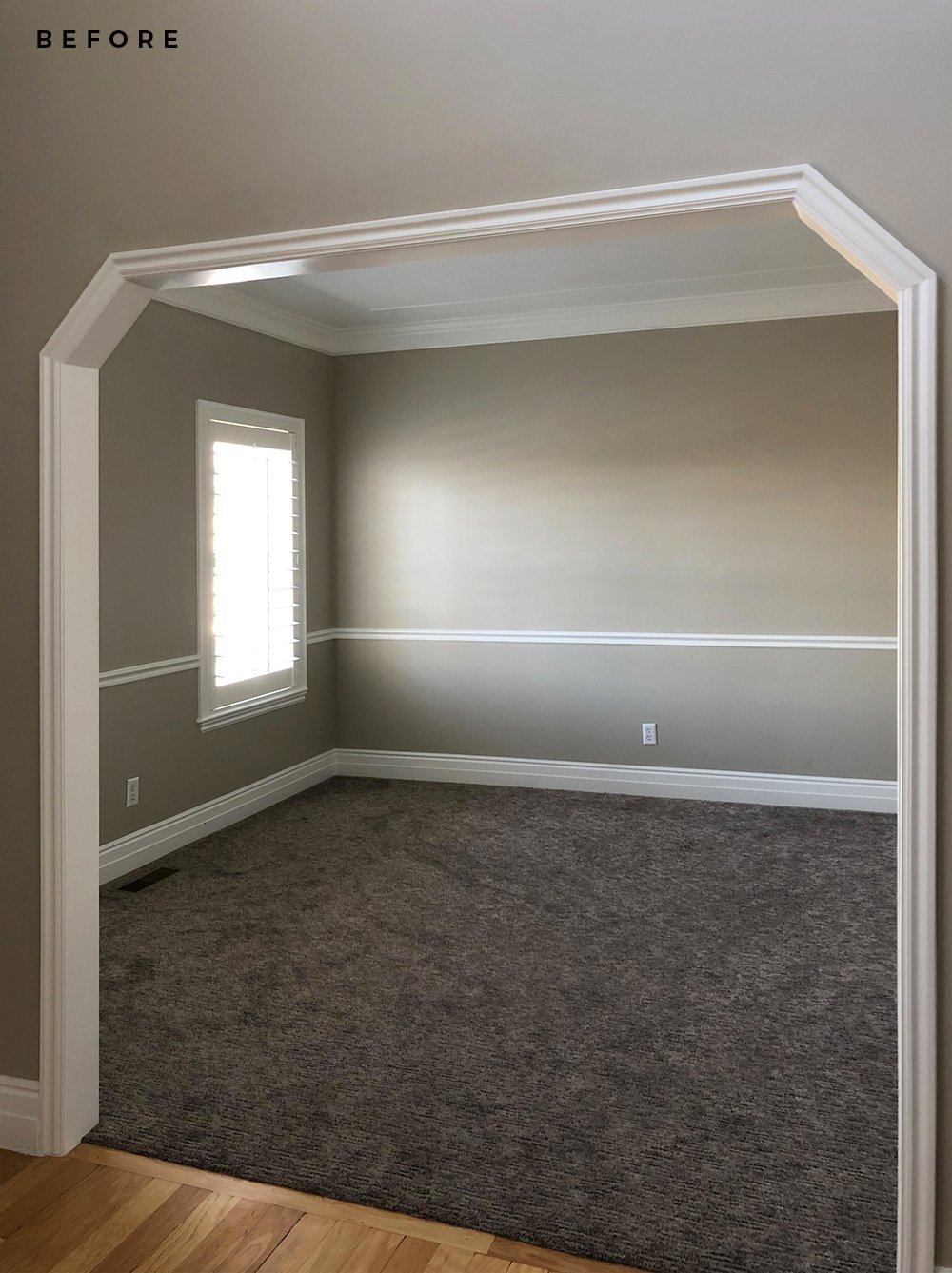 I decided this room right off of our entryway made the most sense for my home office. It seemed to have decent natural light, was separated from the main living spaces in the house, and just felt right for my workspace.
I decided this room right off of our entryway made the most sense for my home office. It seemed to have decent natural light, was separated from the main living spaces in the house, and just felt right for my workspace.
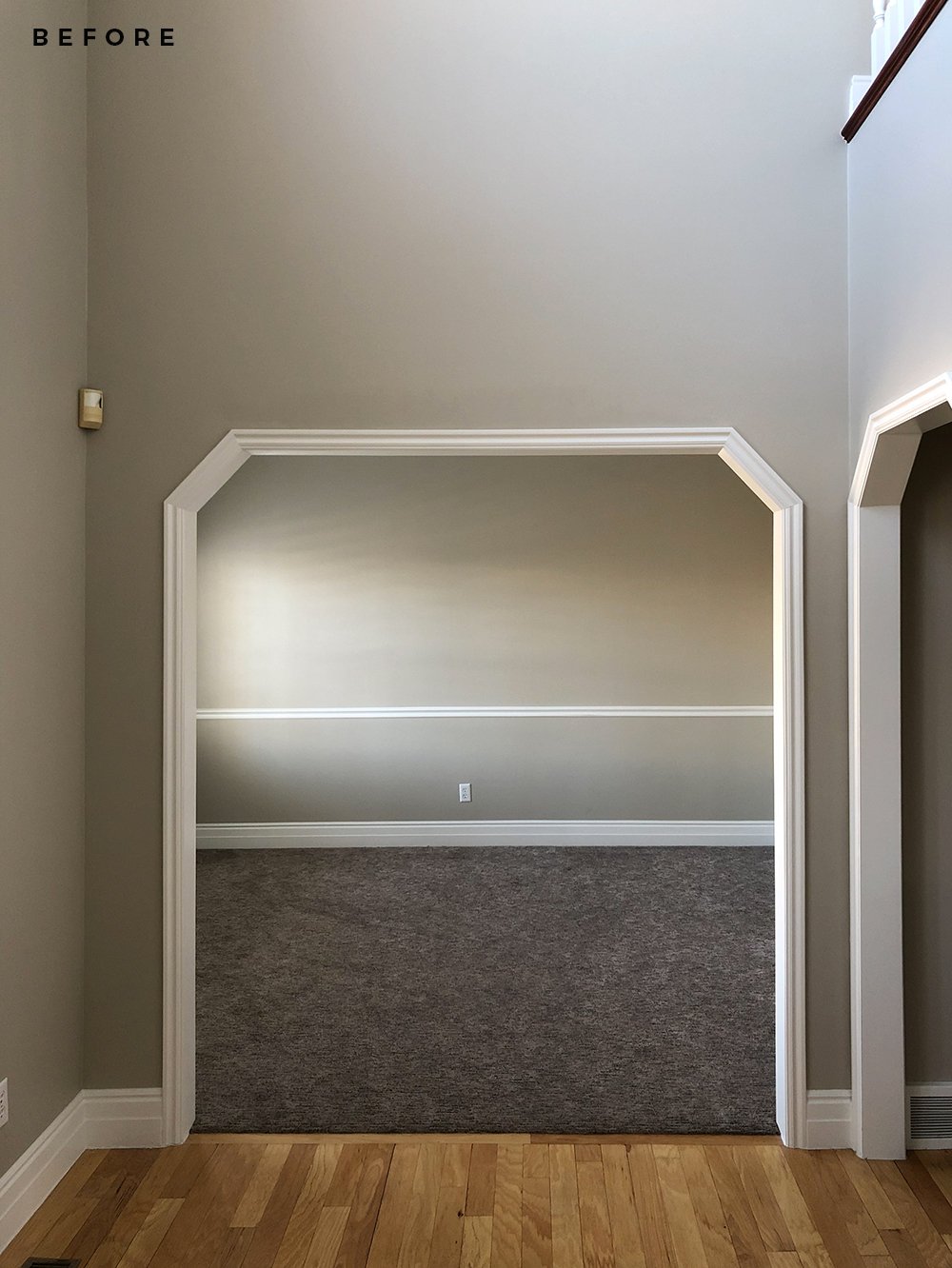 As you can tell, there are some things I’m not into, in terms of design… the carpet, the chamfered doorway, and the window treatments were at the top of my list to update. I also struggle with the lighting, or lack thereof, in this space- there are no overheads, no sconces, and no recessed lights… no lighting whatsoever, which isn’t ideal for a workspace.
As you can tell, there are some things I’m not into, in terms of design… the carpet, the chamfered doorway, and the window treatments were at the top of my list to update. I also struggle with the lighting, or lack thereof, in this space- there are no overheads, no sconces, and no recessed lights… no lighting whatsoever, which isn’t ideal for a workspace.
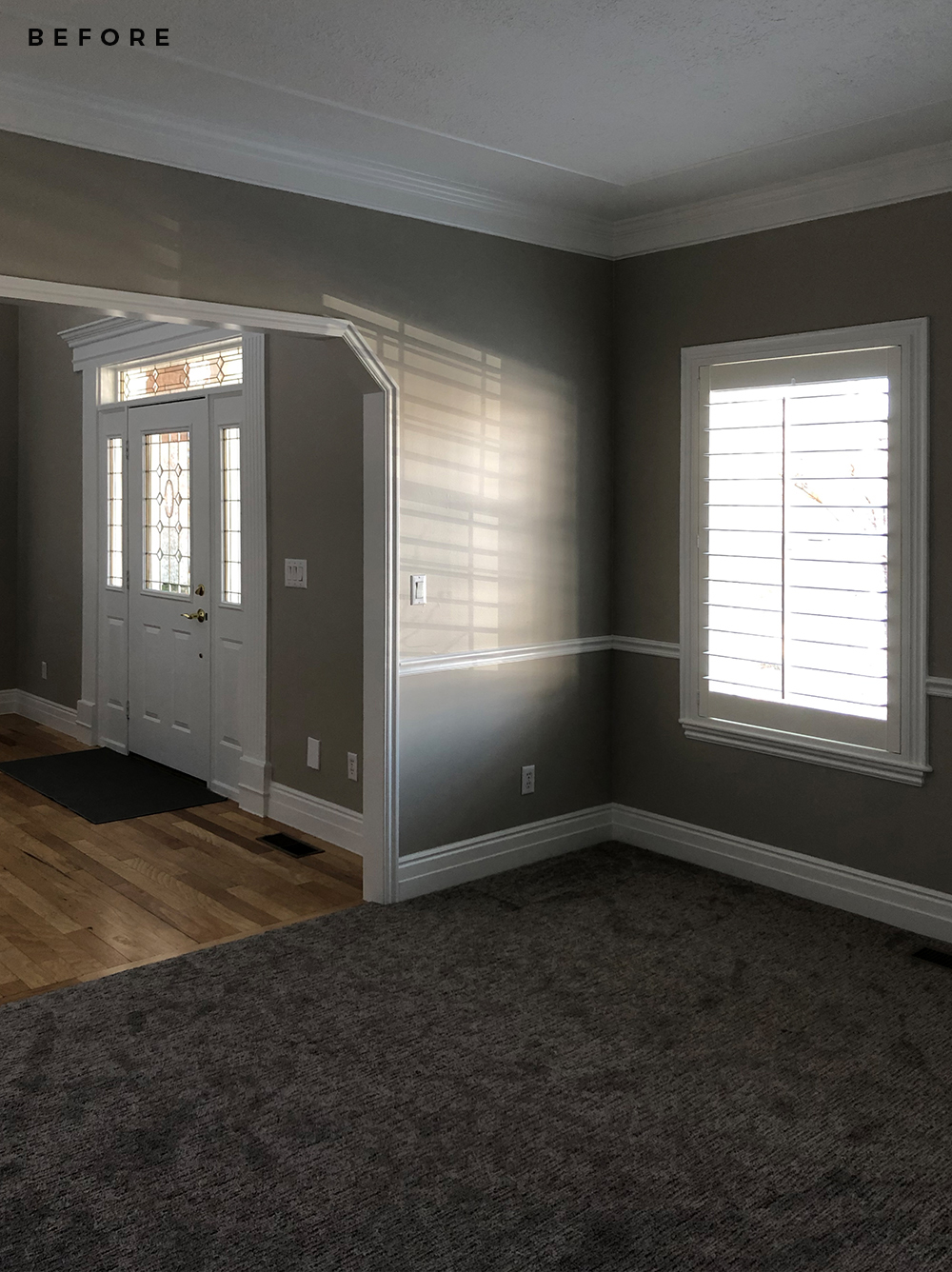 Our initial plan (immediately after moving in) was to address the guest bathroom because it had major plumbing issues that needed to be resolved quickly, then move onto my office… making it the second room on our renovation docket (still high on the list, like we had previously discussed). Fast forward to April 2019, we selected hardwood flooring for our home and the office was actually the first room we installed it in (catch the tutorial here). We were ready to renovate the office and flooring was the first piece of the puzzle! We were making progress.
Our initial plan (immediately after moving in) was to address the guest bathroom because it had major plumbing issues that needed to be resolved quickly, then move onto my office… making it the second room on our renovation docket (still high on the list, like we had previously discussed). Fast forward to April 2019, we selected hardwood flooring for our home and the office was actually the first room we installed it in (catch the tutorial here). We were ready to renovate the office and flooring was the first piece of the puzzle! We were making progress.
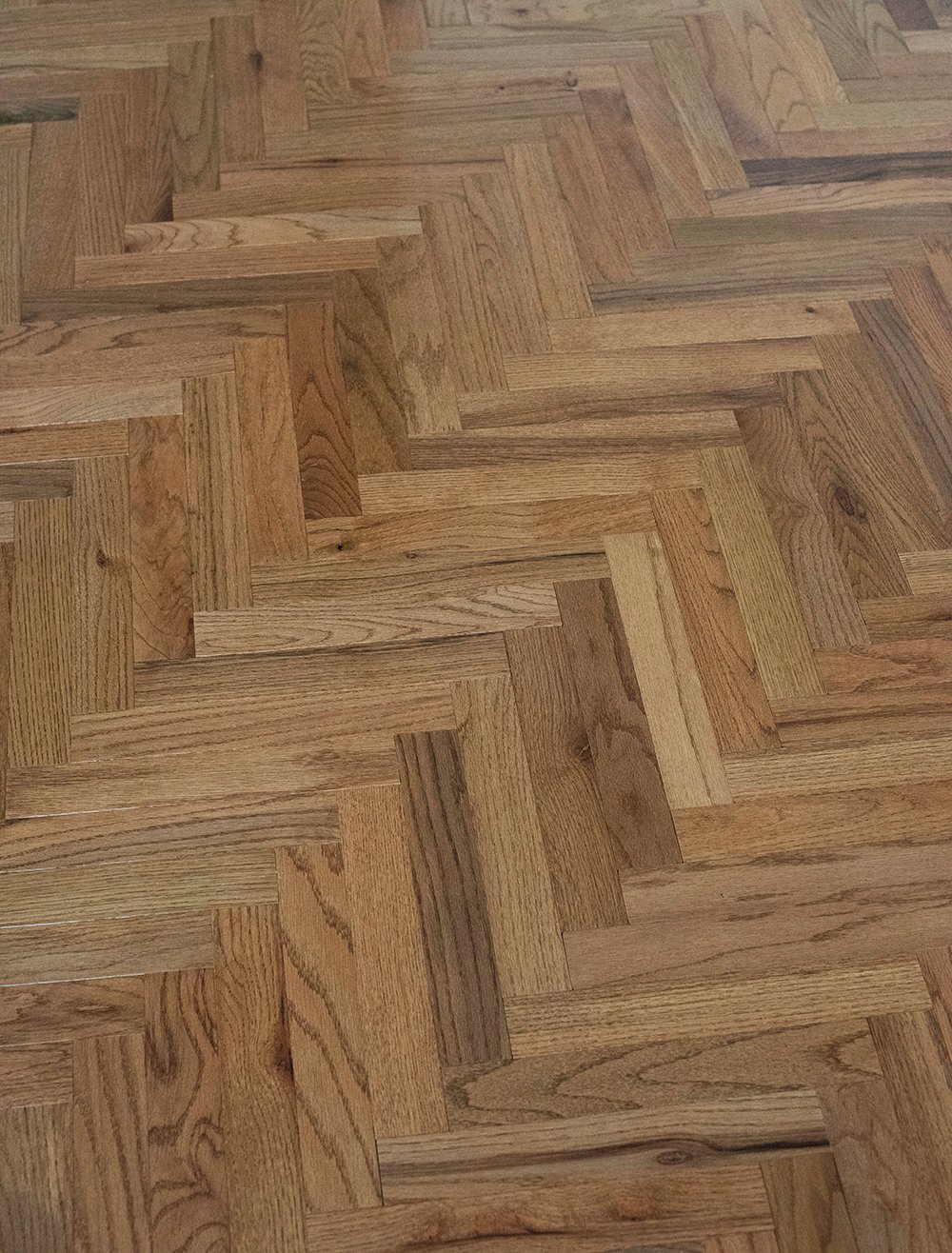 After installing the hardwoods, we got a very exciting call from Lowe’s (one of our brand partners), which led to an opportunity for me to pitch a kitchen design plan. When they agreed to work together on that space, we obviously decided our kitchen should take precedent over the office. That’s wasn’t an opportunity we were willing to pass up- it was huge for us! We left my office as is, post hardwood installation and haven’t touched it since. You know how it goes- life happens, your house requires more pressing, expensive things (hot water heaters, new plumbing, a new roof, etc), and other spaces & projects demand attention.
After installing the hardwoods, we got a very exciting call from Lowe’s (one of our brand partners), which led to an opportunity for me to pitch a kitchen design plan. When they agreed to work together on that space, we obviously decided our kitchen should take precedent over the office. That’s wasn’t an opportunity we were willing to pass up- it was huge for us! We left my office as is, post hardwood installation and haven’t touched it since. You know how it goes- life happens, your house requires more pressing, expensive things (hot water heaters, new plumbing, a new roof, etc), and other spaces & projects demand attention.
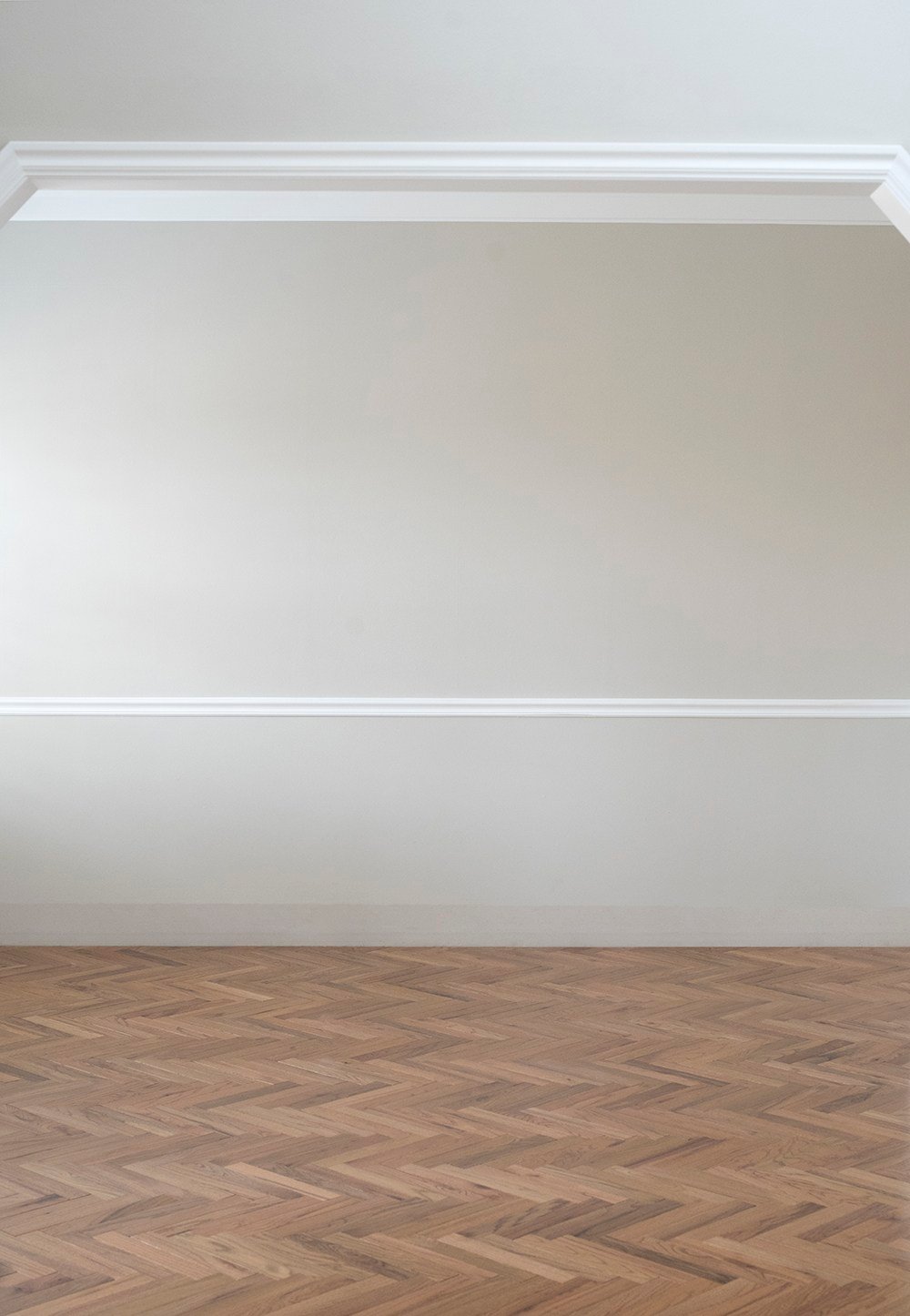 Here we are, present day… FINALLY ready to commit to the office and I am jumping with joy. It feels like this has been a long time coming, and now that I’ve worked in the space for two years, I think I really know what I want and need to make this space functional and beautiful for me. This is what it looks like today… there is a reason I only share close ups of this space. Haha! It has been without baseboards for over two years.
Here we are, present day… FINALLY ready to commit to the office and I am jumping with joy. It feels like this has been a long time coming, and now that I’ve worked in the space for two years, I think I really know what I want and need to make this space functional and beautiful for me. This is what it looks like today… there is a reason I only share close ups of this space. Haha! It has been without baseboards for over two years.
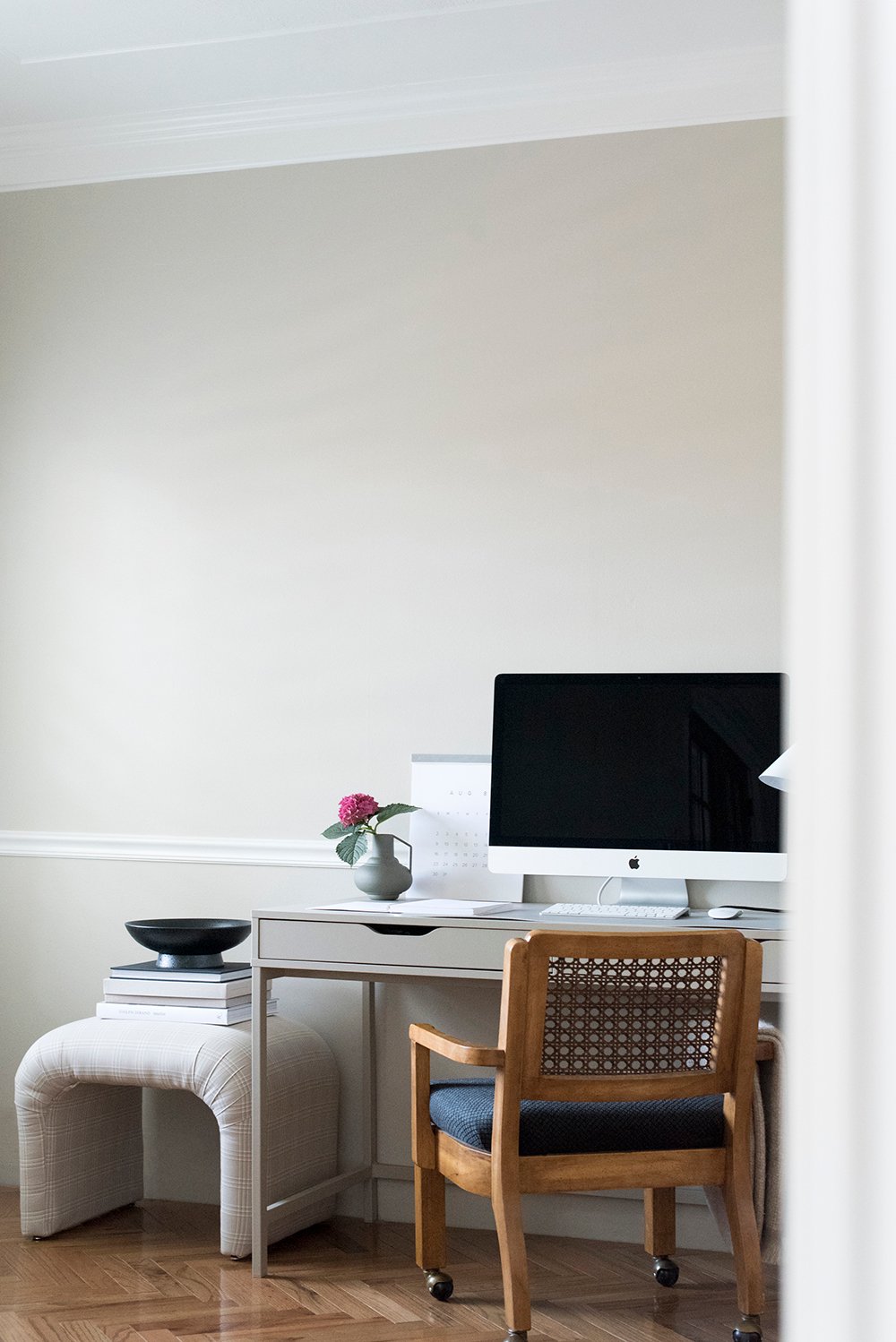 Want to hear some of my ideas and goals for this room? Here are the big things I’d like to address…
Want to hear some of my ideas and goals for this room? Here are the big things I’d like to address…
- Removing the chamfered doorway and replacing it with french doors.
- Installing built-ins for storage.
- Replacing the window treatments (you’re going to get a good look at these in a week or two).
- Adding appropriate lighting (an overhead fixture, sconces, and lamps).
- Adding architectural interest, like panel moulding and baseboards.
- Swapping the furniture and adding more seating.
- Adding a rug for better acoustics.
I know that’s a tall order, but I think we can do it. Emmett is assuming he’s going to have to remove the entire ceiling (yikes), so it’s going to look much worse before it gets better. Ready to see some of my inspiration?
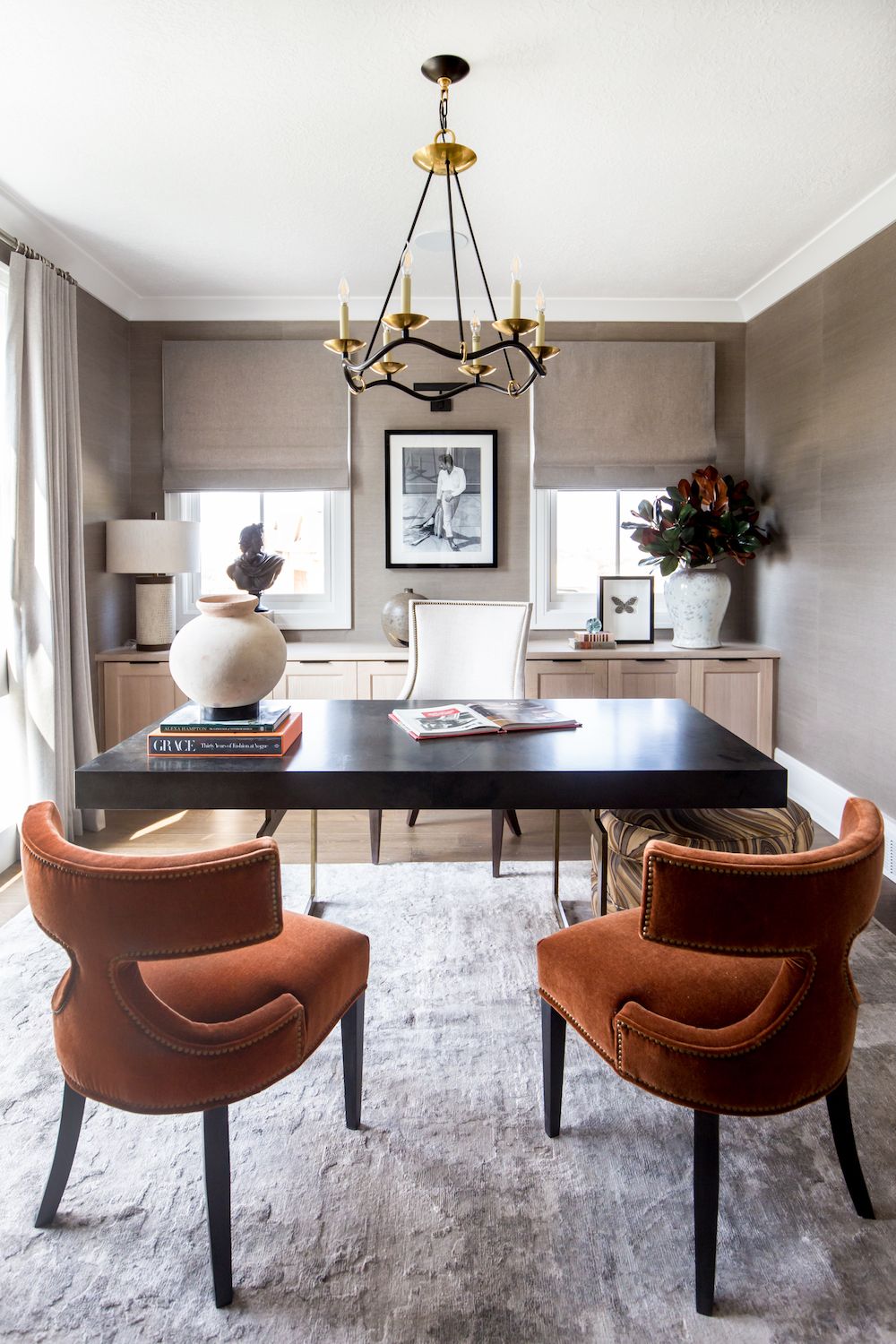
From the above space, I’m liking the storage credenza, the grasscloth (just texture in general), and the statement light fixture above the desk. I want my desk to be toward the center of the room, and I’d love to hang a fixture over it like this.
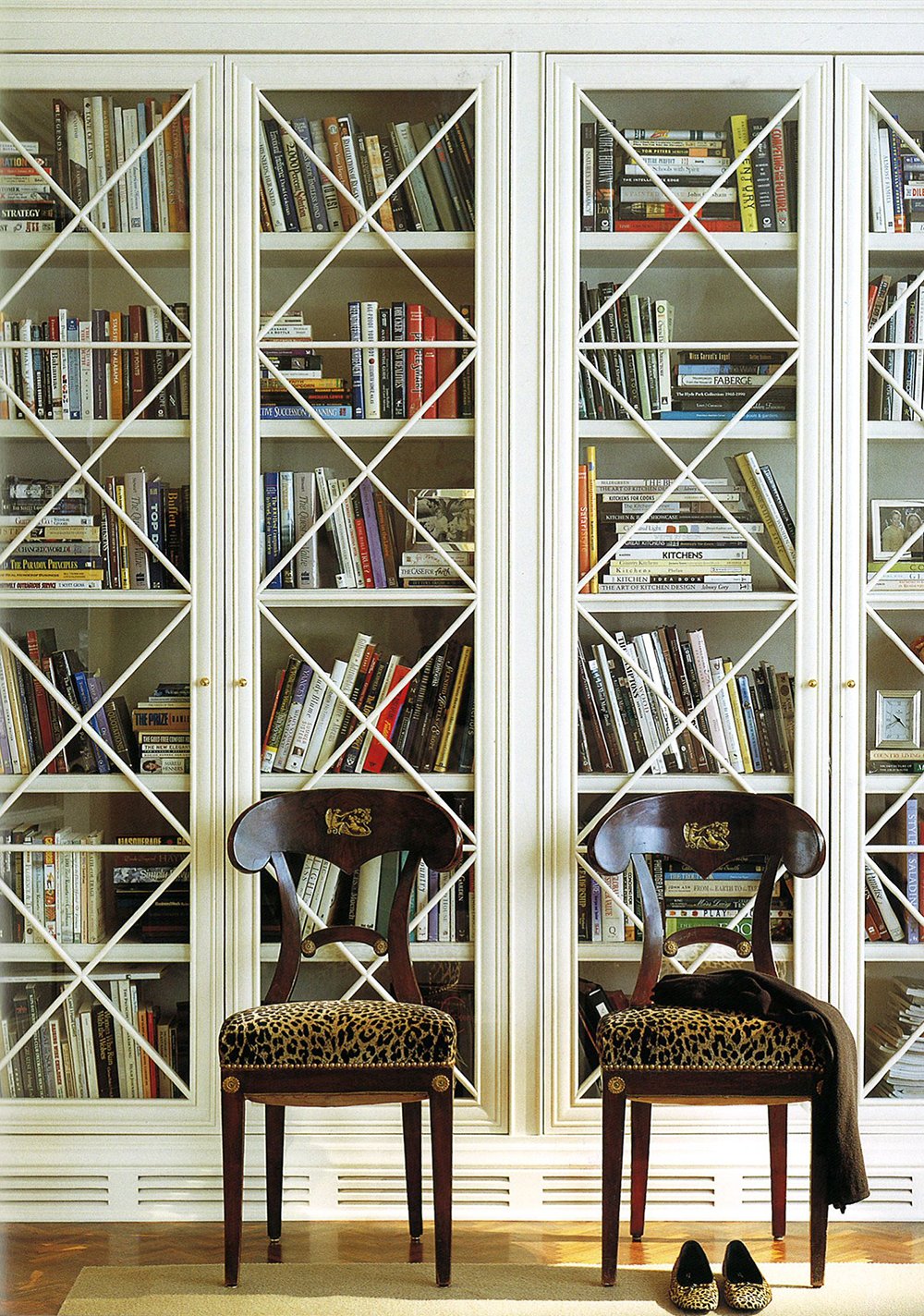
I’d also like to incorporate some X details in our millwork or built-ins. Emmett isn’t going to be thrilled about all of those miters, but they look so good. I think it would feel cohesive and tie in our formal living room built-in nicely, since we used that treatment in there. Repeating shapes, colors, patterns, and materials always makes a home feel more cohesive. I may or may not have a couple vintage chairs like this that are beginning to be refinished and reupholstered with some fun animal print fabric.
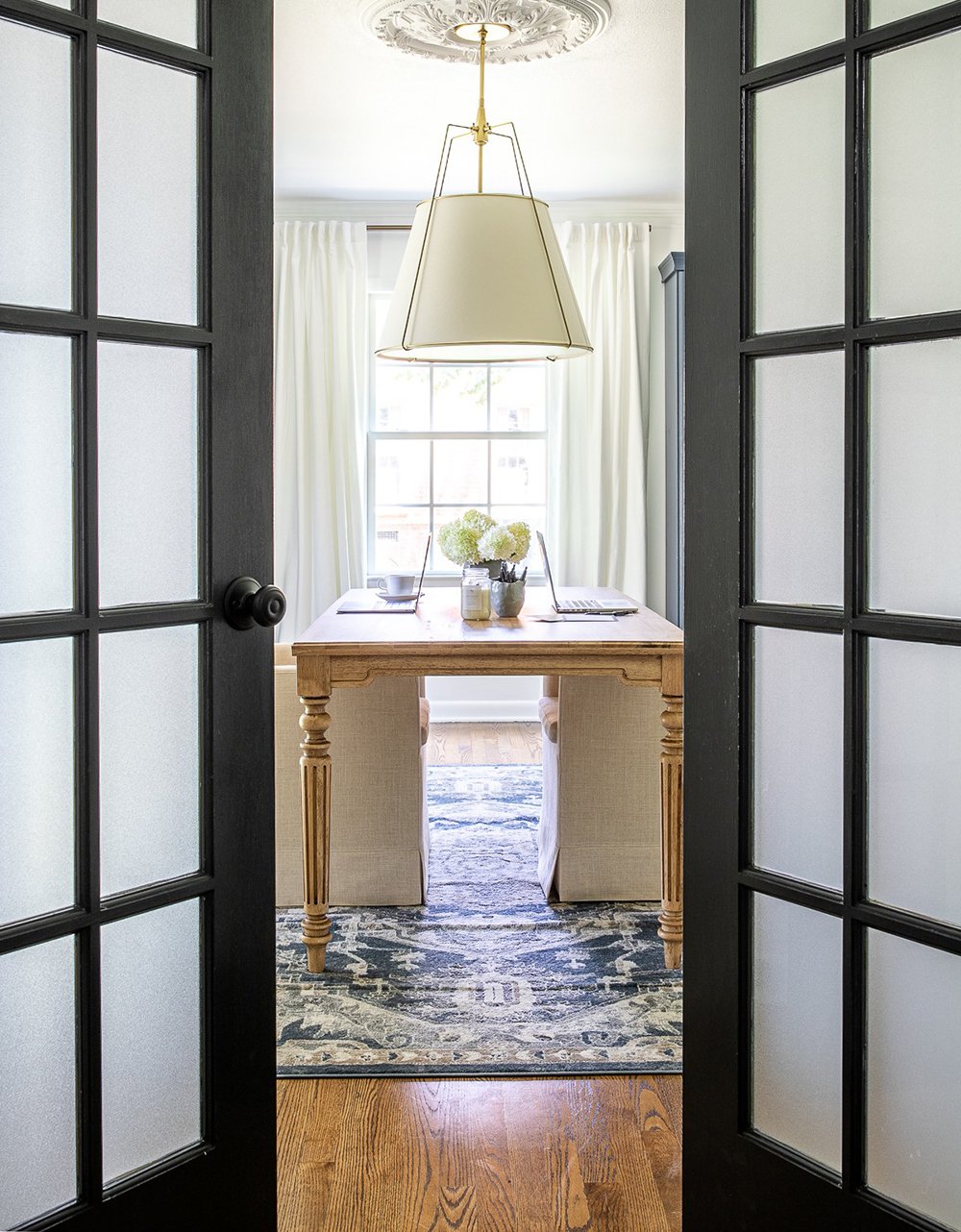
Removing the chamfered doorway and installing french doors will probably be the biggest game changer for the space. Even though our front entry door is black, I’m leaning toward white for my office doors… probably with clear glass because I want as much natural light as I can get. I mostly want to install doors for acoustic and aesthetic purposes anyway.
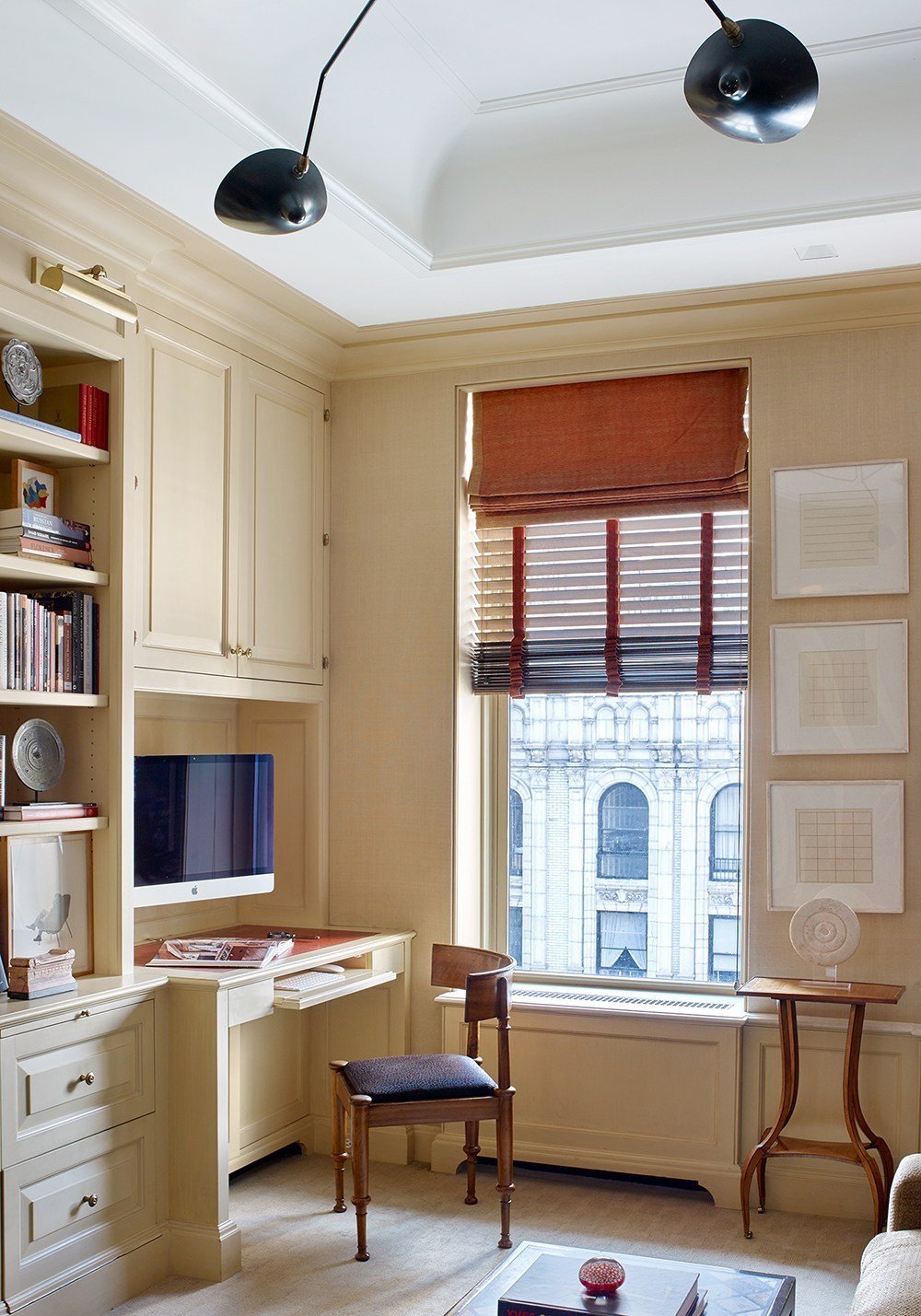
From the above space, I like the warm neutral color. As much as I’d like to go BOLD in my office, I honestly work better in a bright, neutral-ish environment. I work with color and finishes often, so it’s helpful to have a space that isn’t influenced by strong colors. My office tends to get cluttered, and having intense, creative design moments doesn’t really help me (oddly enough). I think I’ll hold the dramatic patterns and colors for other spaces throughout our home.
I hope you’re all hanging in there! I know it has been a tough, heavy week. Here’s to a relaxing or productive weekend- whatever it is you need! I’ve been working, working, working, and throwing myself into projects… which is saving my sanity. Happy Friday, friends.
