Our Basement Bathroom Design Plan & Before Images
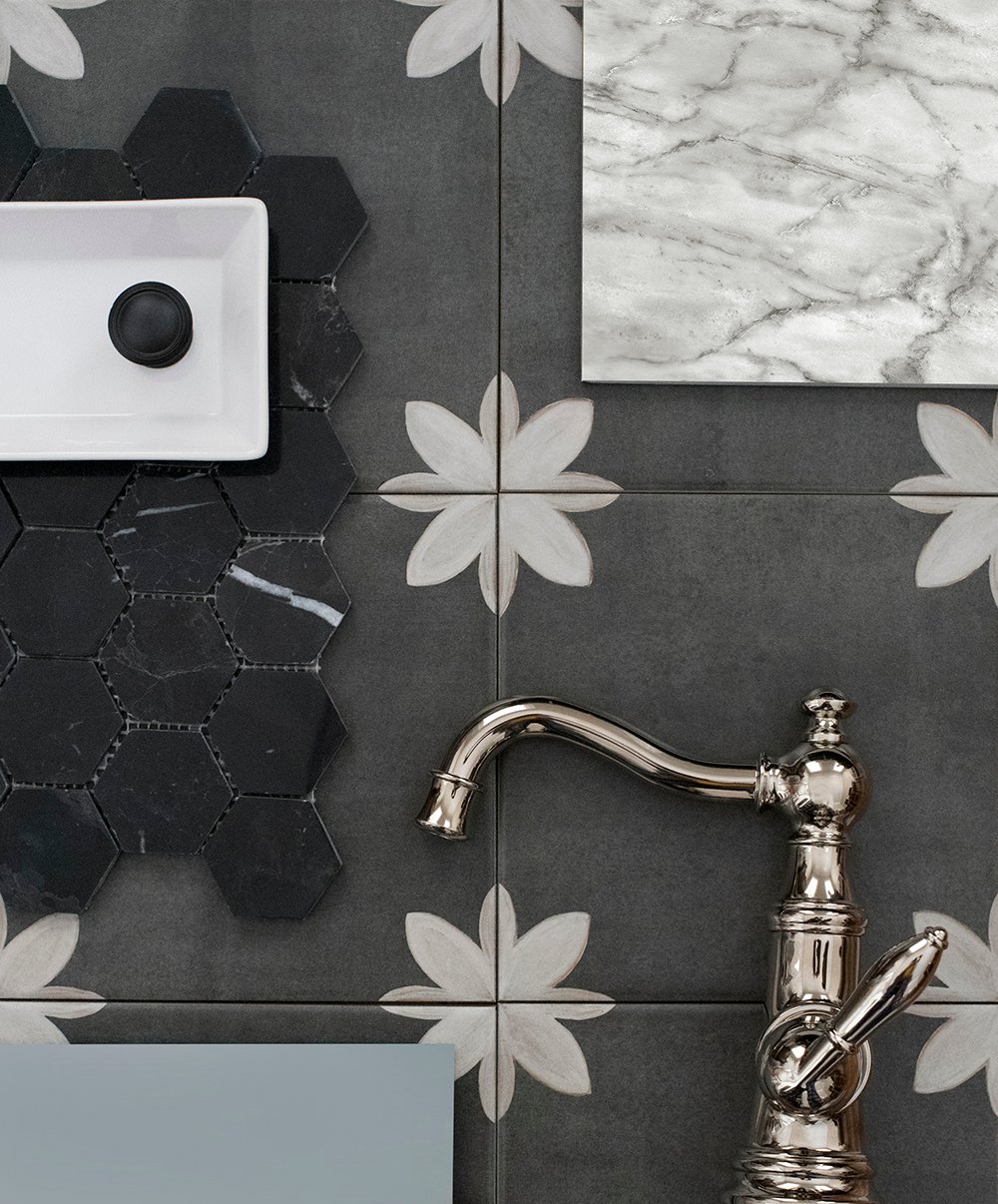 Guys… I’m sorry, but I’ve been holding out on you. I designed our basement bathroom (surprise!!!), have started ordering renovation materials, and that is going to be our next big project. I know- I know what you’re thinking… the formal living room isn’t even finished (aka- you must be crazy)! Well, you’re not exactly wrong. Here’s how this entire situation played out: we thought the living room would be finished weeks ago for the One Room Challenge, the basement bathroom started having plumbing issues that needed resolved ASAP and Lowe’s asked us to partner once again, so naturally- we got excited, planned ahead, committed, and decided to do it big! The living room is on the home stretch and *as soon* as it’s finished, we’re diving into the basement bath next. Emmett and I are both very excited about this one! Click through to see the before images, the design plan, and more details on why this space had to suddenly come next in the renovation line up…
Guys… I’m sorry, but I’ve been holding out on you. I designed our basement bathroom (surprise!!!), have started ordering renovation materials, and that is going to be our next big project. I know- I know what you’re thinking… the formal living room isn’t even finished (aka- you must be crazy)! Well, you’re not exactly wrong. Here’s how this entire situation played out: we thought the living room would be finished weeks ago for the One Room Challenge, the basement bathroom started having plumbing issues that needed resolved ASAP and Lowe’s asked us to partner once again, so naturally- we got excited, planned ahead, committed, and decided to do it big! The living room is on the home stretch and *as soon* as it’s finished, we’re diving into the basement bath next. Emmett and I are both very excited about this one! Click through to see the before images, the design plan, and more details on why this space had to suddenly come next in the renovation line up…
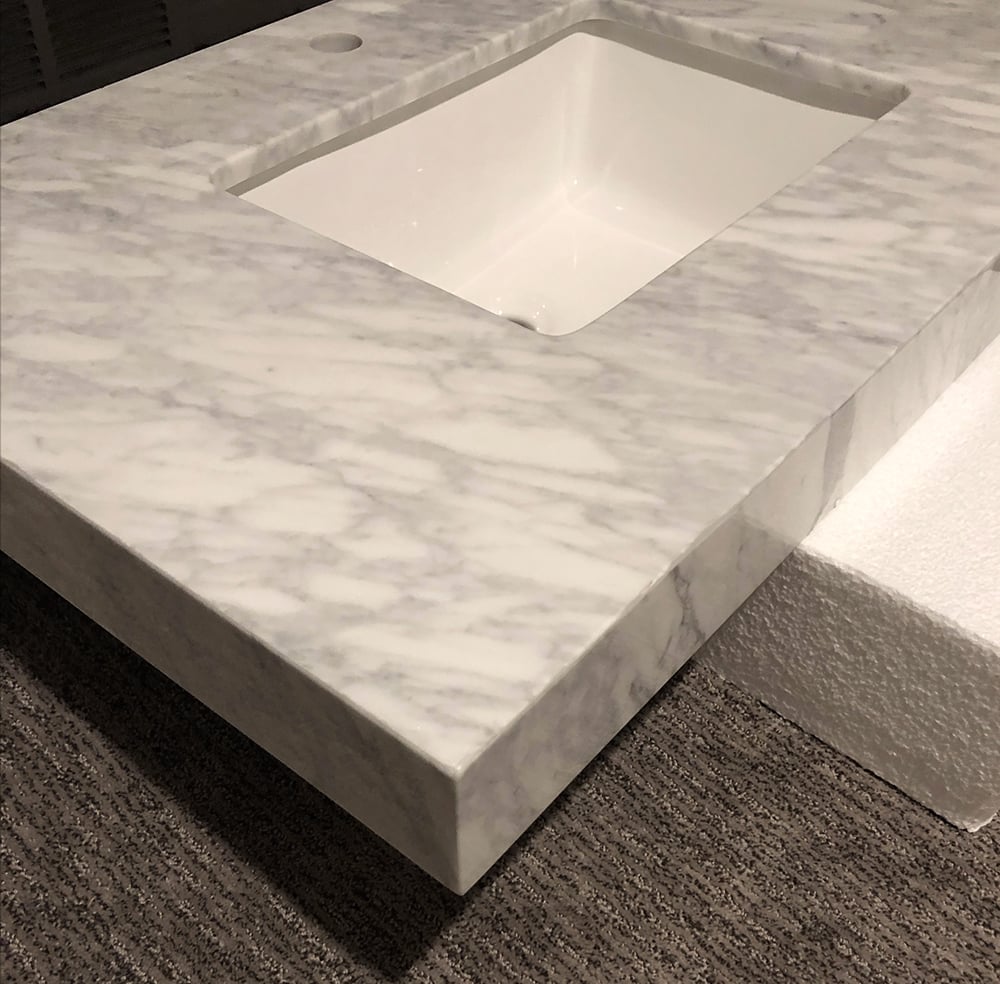 Our basement may or may not be filled with pretty bathroom furnishings right now. I designed this room a couple months ago, basing everything around this thick, marble vanity top (pictured above). Before I dive into all of the fun design details… let me give you a little bit of the backstory.
Our basement may or may not be filled with pretty bathroom furnishings right now. I designed this room a couple months ago, basing everything around this thick, marble vanity top (pictured above). Before I dive into all of the fun design details… let me give you a little bit of the backstory.
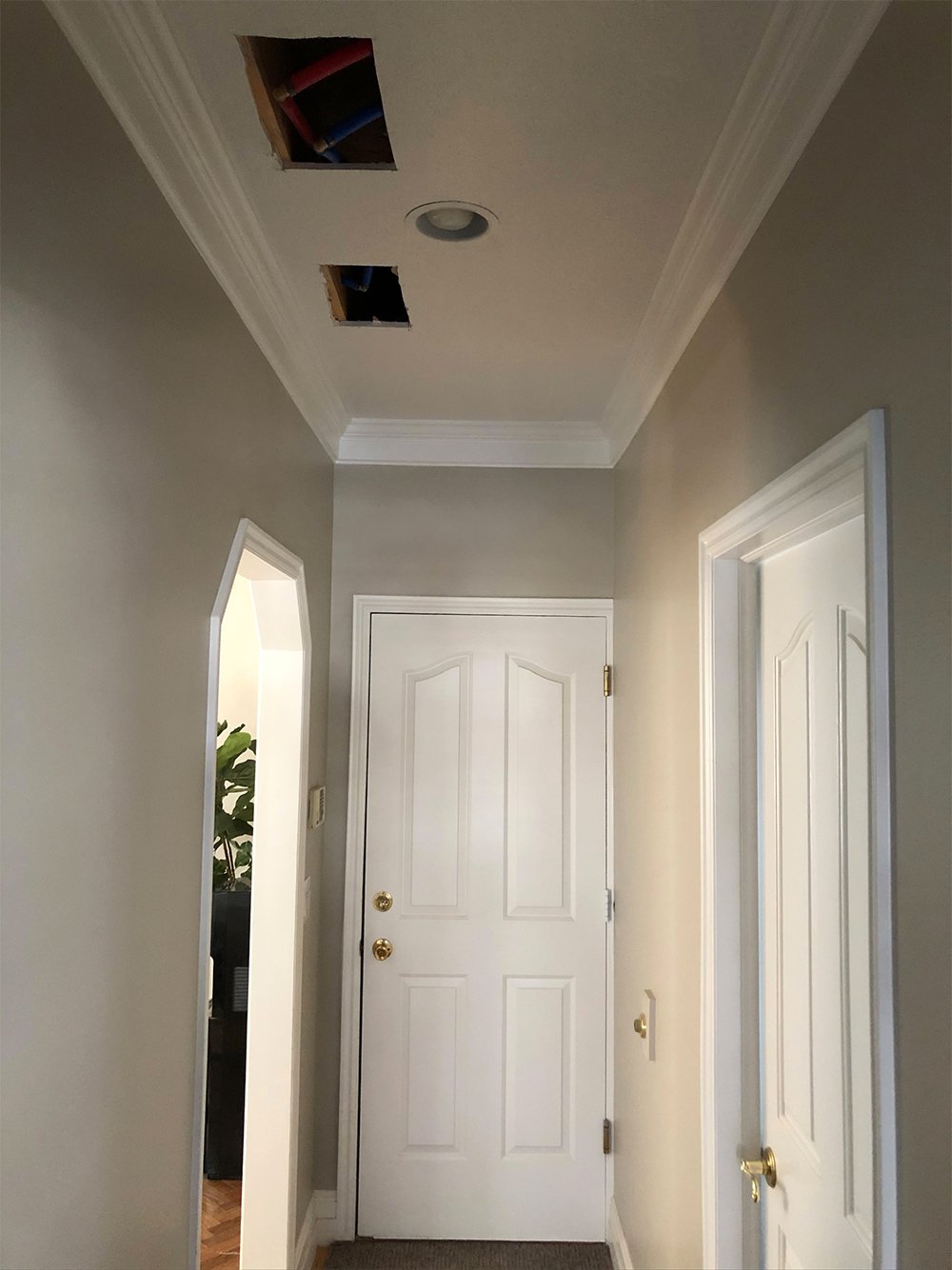 Almost exactly a year ago, just before moving into this house, the home inspector told us all of the pipes and plumbing would need to be replaced (there was a gnarly plumbing product recall in the late 80’s / early 90’s and this house is FILLED with it). The average person probably would’ve bailed, but we were like… “yeah, we’re going to renovate anyway- so it’s fine… we’ll take that risk.” We moved in knowing that inevitable leaking would become an issue and would need to be tackled eventually. A few weeks after moving in, we started renovating our guest bathroom because of said leaking. That happened fast! Remember this renovation? It was the very first room we tackled because of plumbing issues. Fast forward to now… there are little holes cut in random areas on the ceiling throughout our home, where Emmett has been replacing pipes as needed (yep- that’s the laundry room below).
Almost exactly a year ago, just before moving into this house, the home inspector told us all of the pipes and plumbing would need to be replaced (there was a gnarly plumbing product recall in the late 80’s / early 90’s and this house is FILLED with it). The average person probably would’ve bailed, but we were like… “yeah, we’re going to renovate anyway- so it’s fine… we’ll take that risk.” We moved in knowing that inevitable leaking would become an issue and would need to be tackled eventually. A few weeks after moving in, we started renovating our guest bathroom because of said leaking. That happened fast! Remember this renovation? It was the very first room we tackled because of plumbing issues. Fast forward to now… there are little holes cut in random areas on the ceiling throughout our home, where Emmett has been replacing pipes as needed (yep- that’s the laundry room below).
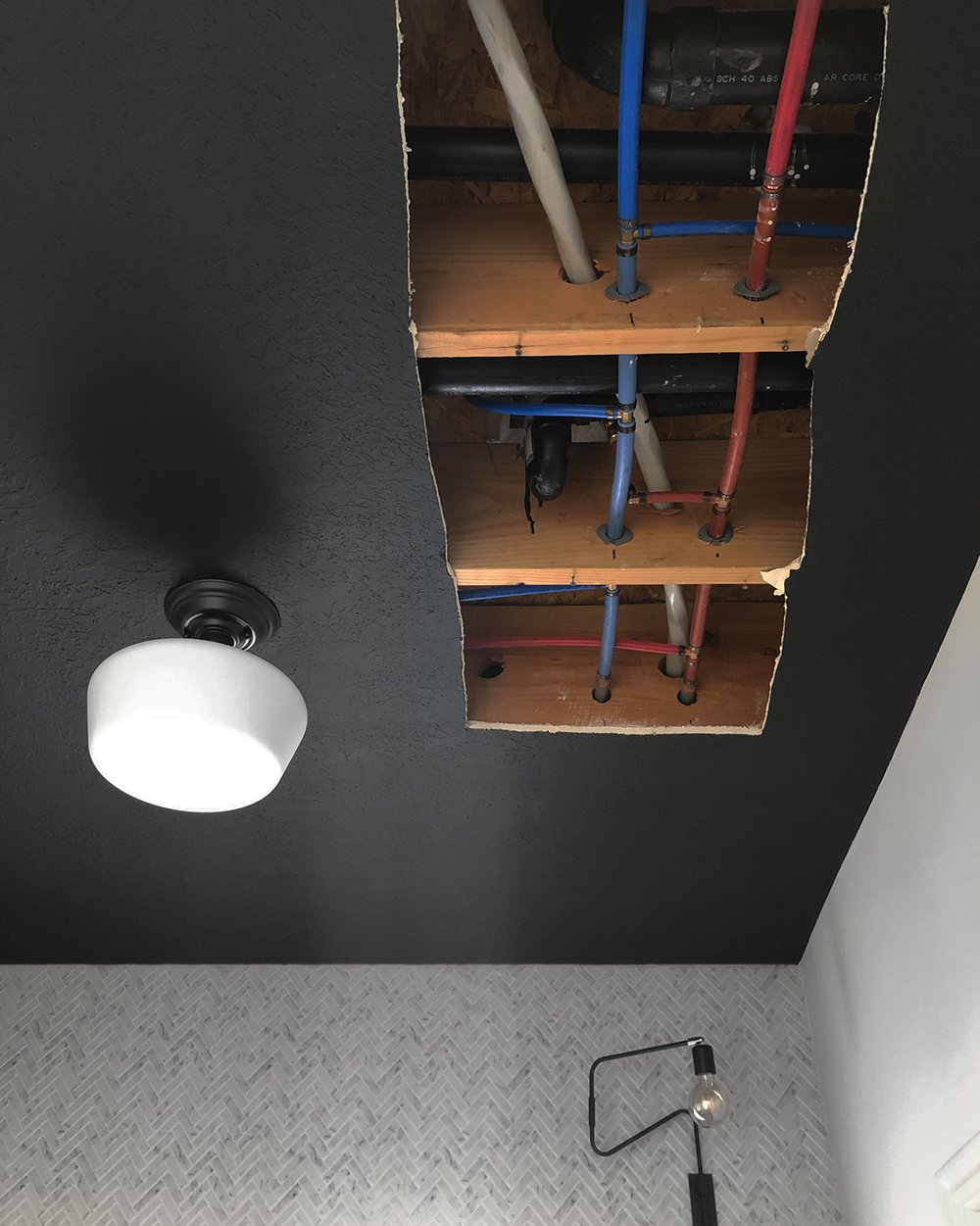 We’ve been updating the plumbing a little at a time. When renovating the kitchen, all of the plumbing was swapped. We updated the piping that routed through the formal living room, when we took that space down to the studs. You get the picture. I actually don’t notice the random holes in the ceiling anymore, and Emmett has promised to patch them (even though we’ll be renovating those rooms someday), but they’re there because of necessary plumbing updates we’ve had to make. 90% of the pipes in this house have to be switched, and you better believe we’re doing it right / by the book. That’s why I say, “sometimes the house tells you what comes next.” It’s true. That’s definitely the case with this renovation, thanks to plumbing.
We’ve been updating the plumbing a little at a time. When renovating the kitchen, all of the plumbing was swapped. We updated the piping that routed through the formal living room, when we took that space down to the studs. You get the picture. I actually don’t notice the random holes in the ceiling anymore, and Emmett has promised to patch them (even though we’ll be renovating those rooms someday), but they’re there because of necessary plumbing updates we’ve had to make. 90% of the pipes in this house have to be switched, and you better believe we’re doing it right / by the book. That’s why I say, “sometimes the house tells you what comes next.” It’s true. That’s definitely the case with this renovation, thanks to plumbing.
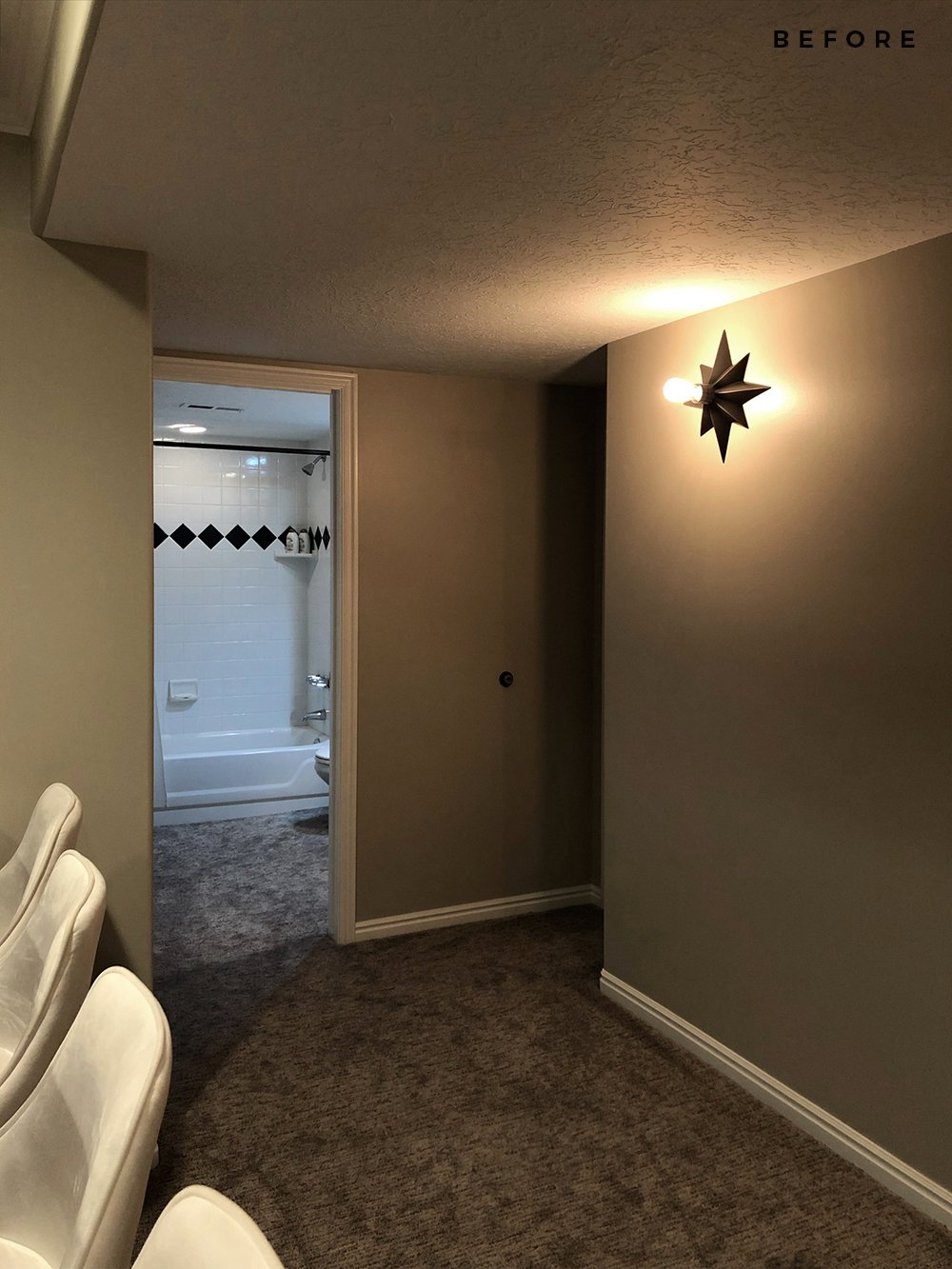 Allllllll of that to say- this is why the basement bathroom was the next on the docket- mostly because it needs immediate plumbing attention. We also spend a TON of time in the basement (watching tv in the media room, eating at the basement kitchen countertop each night because we have no dining table upstairs). We were both excited at the opportunity to renovate the basement bath, because it’s pretty ugly. Want to see?
Allllllll of that to say- this is why the basement bathroom was the next on the docket- mostly because it needs immediate plumbing attention. We also spend a TON of time in the basement (watching tv in the media room, eating at the basement kitchen countertop each night because we have no dining table upstairs). We were both excited at the opportunity to renovate the basement bath, because it’s pretty ugly. Want to see?
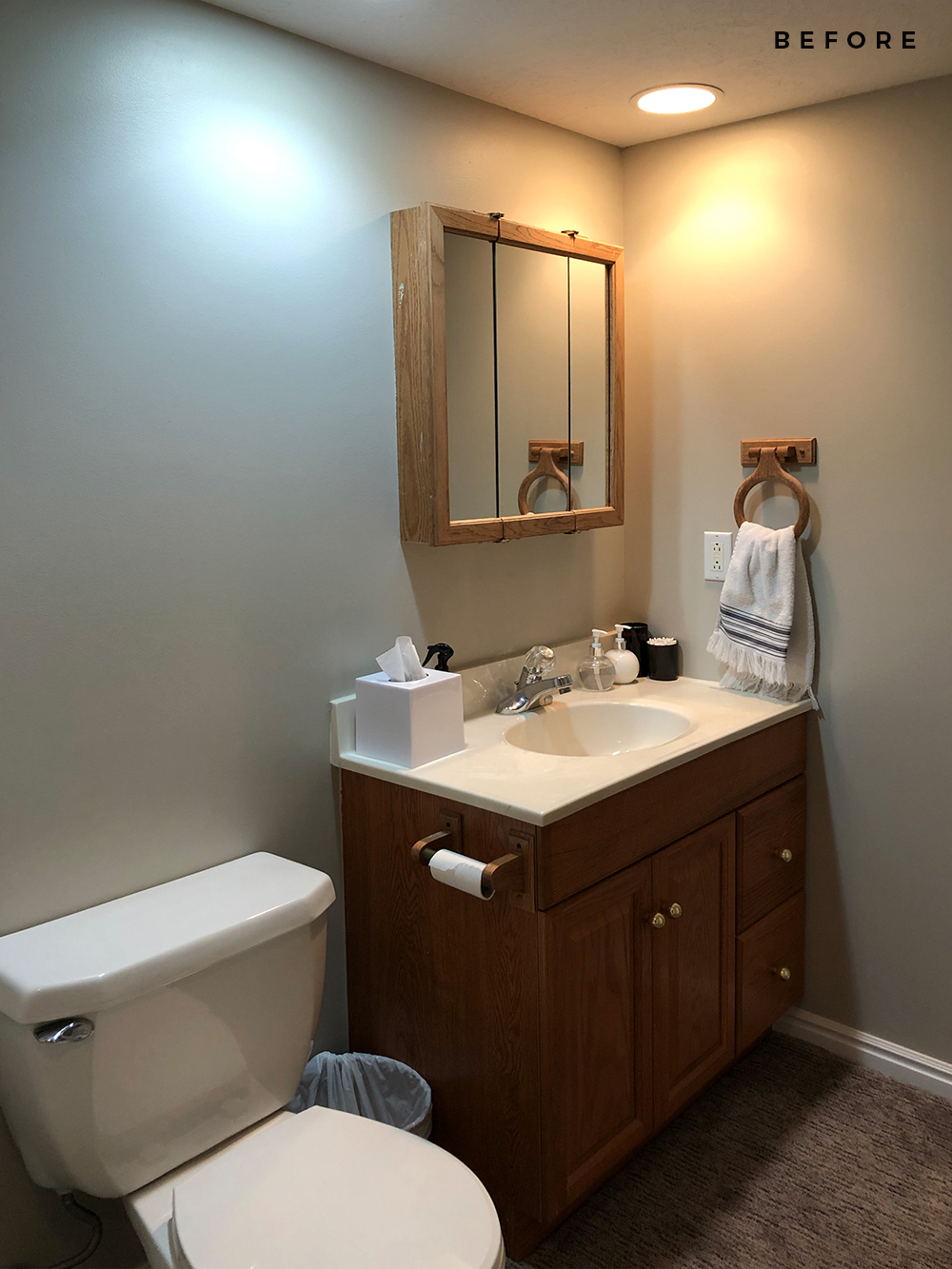 Are you wondering, “CARPET?!!!!” yeahhh- I thought so. Haha! There is carpet down there. Pretty cozy and functional, right? I’m kidding! Being the germaphobe I am, I’m wondering how much pee and water has splashed and absorbed into it… it’s a scary place I don’t allow my mind to wander.
Are you wondering, “CARPET?!!!!” yeahhh- I thought so. Haha! There is carpet down there. Pretty cozy and functional, right? I’m kidding! Being the germaphobe I am, I’m wondering how much pee and water has splashed and absorbed into it… it’s a scary place I don’t allow my mind to wander.
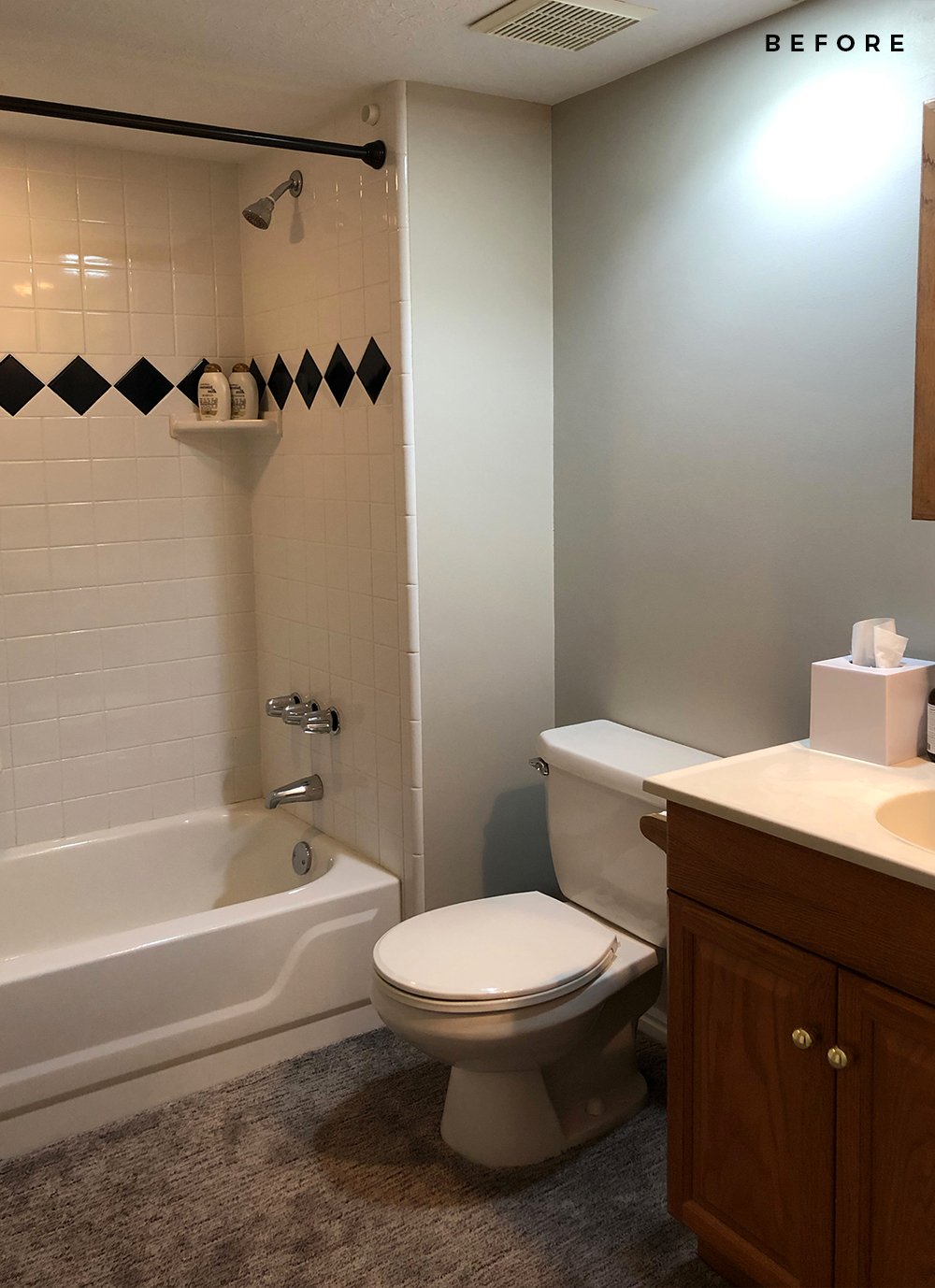 How grossed out are you by the carpet, for real though- on a scale of 1 to 10? That’s another reason we needed to tackle this space sooner rather than later- because plumbing leaks and carpet certainly do NOT mix. That’s a recipe for disaster.
How grossed out are you by the carpet, for real though- on a scale of 1 to 10? That’s another reason we needed to tackle this space sooner rather than later- because plumbing leaks and carpet certainly do NOT mix. That’s a recipe for disaster.
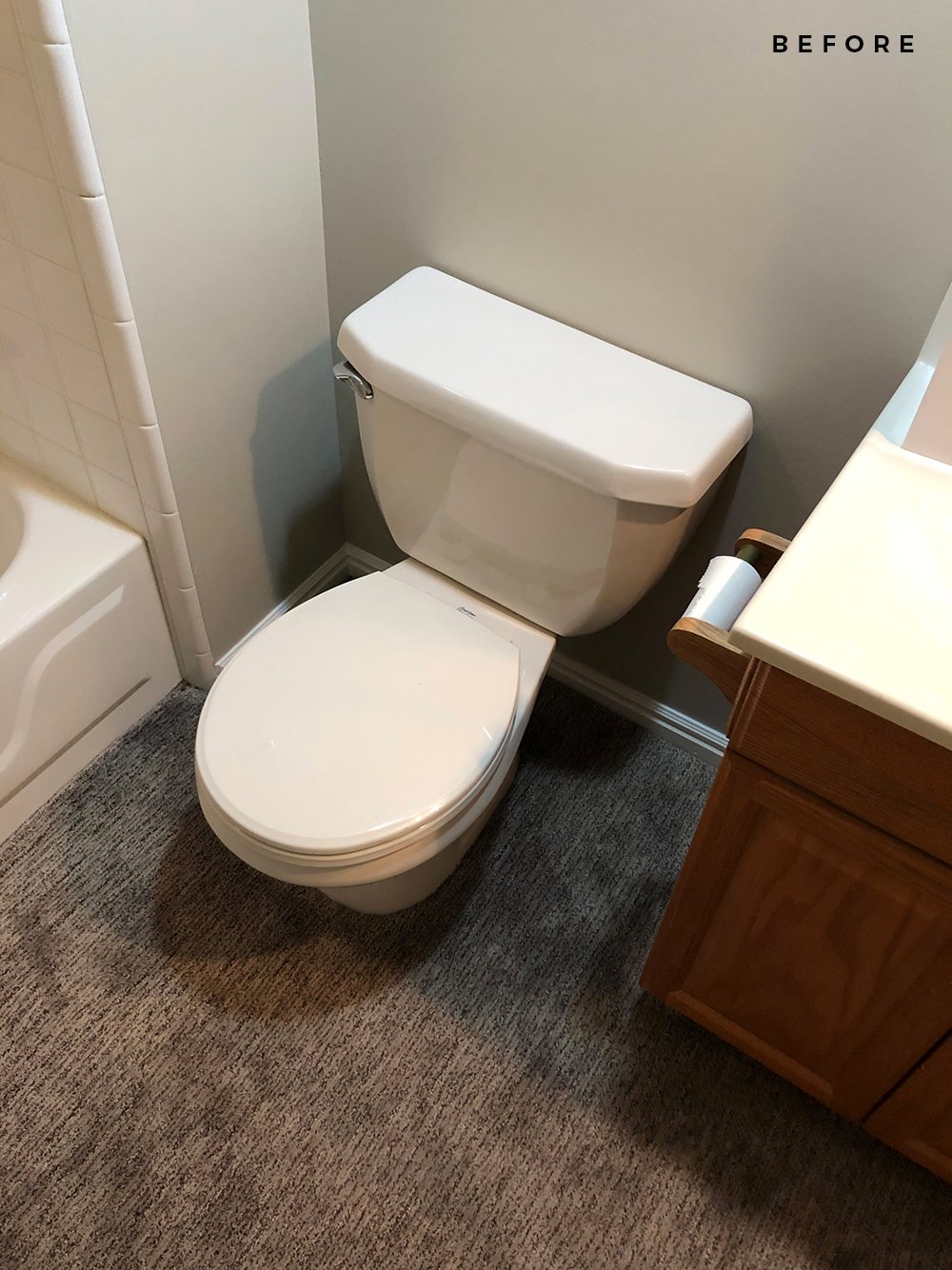 Before I share the rest of the before images- as it looks in its current state, I wanted to record some goals for this space. This room is going to be a tricky one from a design point-of-view. My intention is to make it feel more cozy and inviting- despite the fact it’s located in a basement.
Before I share the rest of the before images- as it looks in its current state, I wanted to record some goals for this space. This room is going to be a tricky one from a design point-of-view. My intention is to make it feel more cozy and inviting- despite the fact it’s located in a basement.
BASEMENT BATHROOM GOALS
- Create a Warm Space– This bathroom might live in the basement, but I don’t want it to feel cold or cave-like. We’re adding extra amenities to increase comfort & warmth (see below).
- Consider Extra Amenities– We’ll be installing heated tile floors, as well as a towel warmer. We’ve never installed either of these in the past, but thought the basement bath could use extra elements to enhance the cozy factor.
- Make the Room Feel Larger– the ceiling is shorter than the rest of our home and the space is kind of cramped. We’re going to remove the bathtub and convert it to a shower-only. An open-bottom vanity will also lighten the look and elongate the ceiling height.
- Keep It Classic– We’re using a mix of hand-painted and marble tile, paired with nickel plumbing fixtures to keep this room feeling classic and sophisticated!
- Add Function & Privacy for Guests– We have two guest bedrooms in the basement, as well as our kitchen and living space. We want friends & family to feel welcome and comfortable down here.
If you missed my bathroom renovation planning tips, they’re in this post! It’s definitely worth a read, as I’ll be applying all of those.
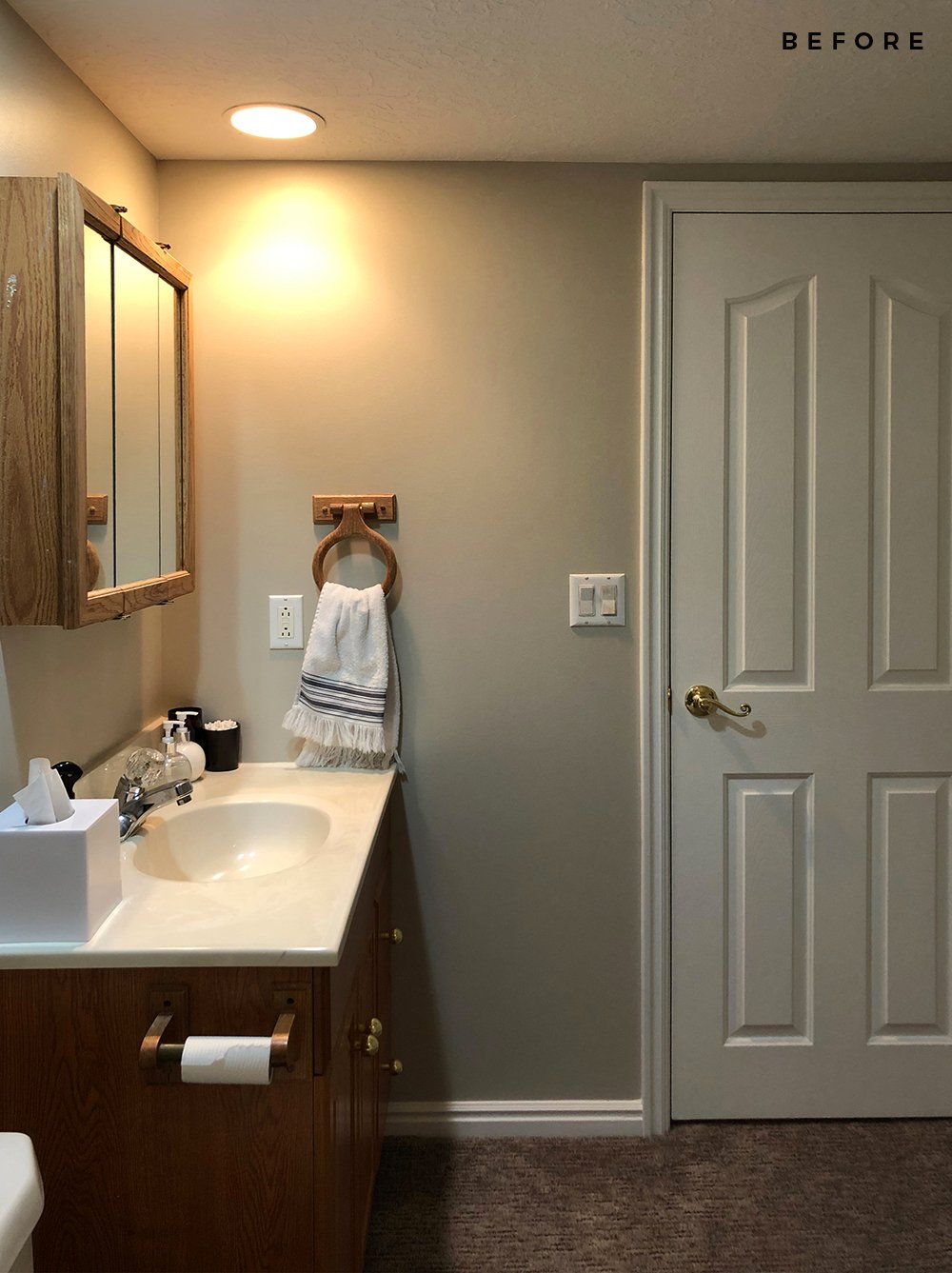 You know what’s crazy? I had this exact bathroom growing up… the vanity, medicine cabinet, towel holder, toilet, tile, plumbing fixtures, toilet paper holder, EVERYTHING. It kind of brought be back to my 80’s childhood through a time warp. Minus the carpet- we didn’t have carpet in my childhood home (thanks for that, Mom).
You know what’s crazy? I had this exact bathroom growing up… the vanity, medicine cabinet, towel holder, toilet, tile, plumbing fixtures, toilet paper holder, EVERYTHING. It kind of brought be back to my 80’s childhood through a time warp. Minus the carpet- we didn’t have carpet in my childhood home (thanks for that, Mom).
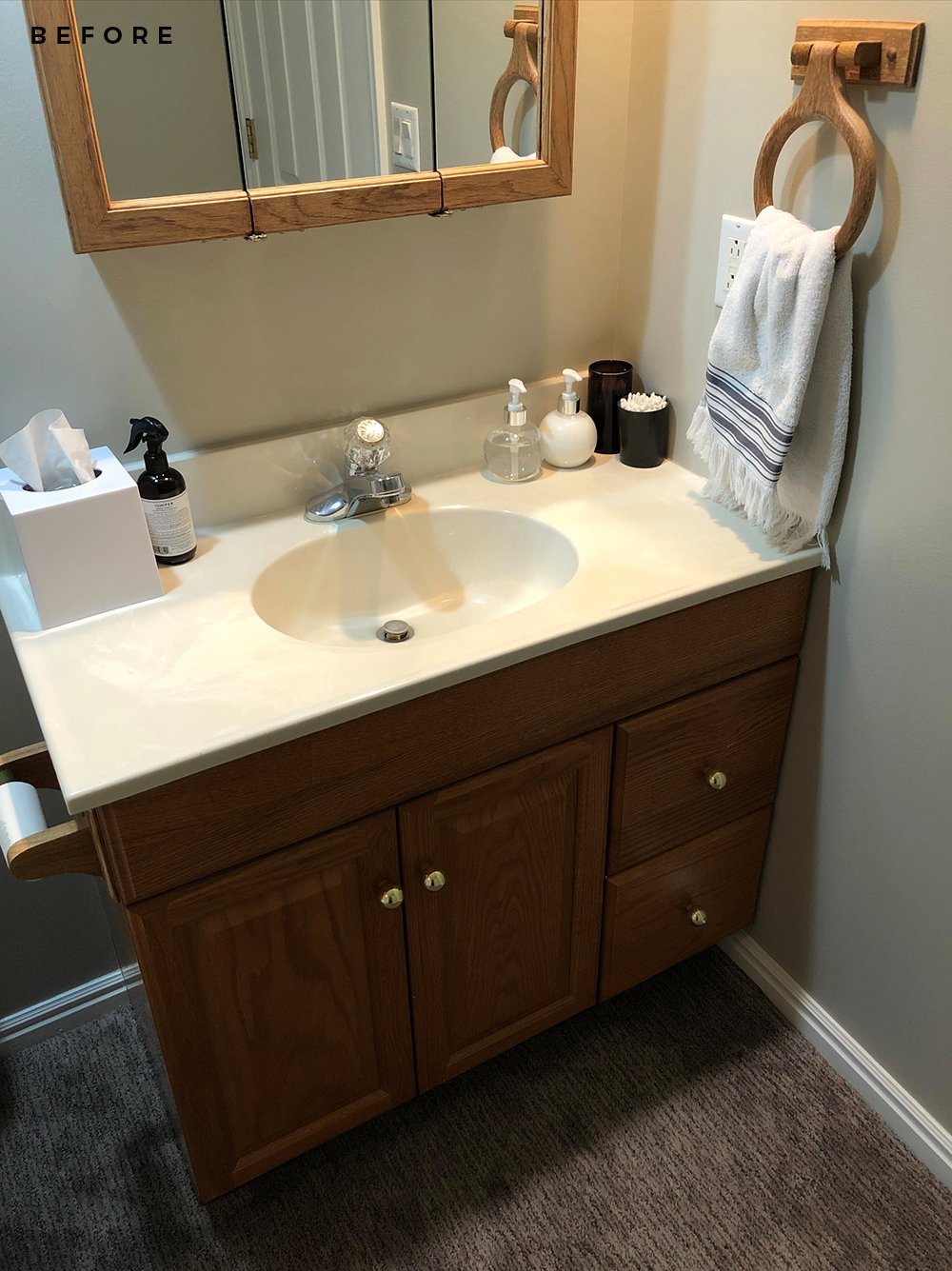 When we toured the house, Emmett and I both did a double take and stopped in our tracks because it was like stepping back in time, into the house I grew up in. Our high school sweetheart selves had no idea we’d be into design and renovating someday, about to demo an exact replica of my bathroom. It was a bittersweet moment, honestly.
When we toured the house, Emmett and I both did a double take and stopped in our tracks because it was like stepping back in time, into the house I grew up in. Our high school sweetheart selves had no idea we’d be into design and renovating someday, about to demo an exact replica of my bathroom. It was a bittersweet moment, honestly.
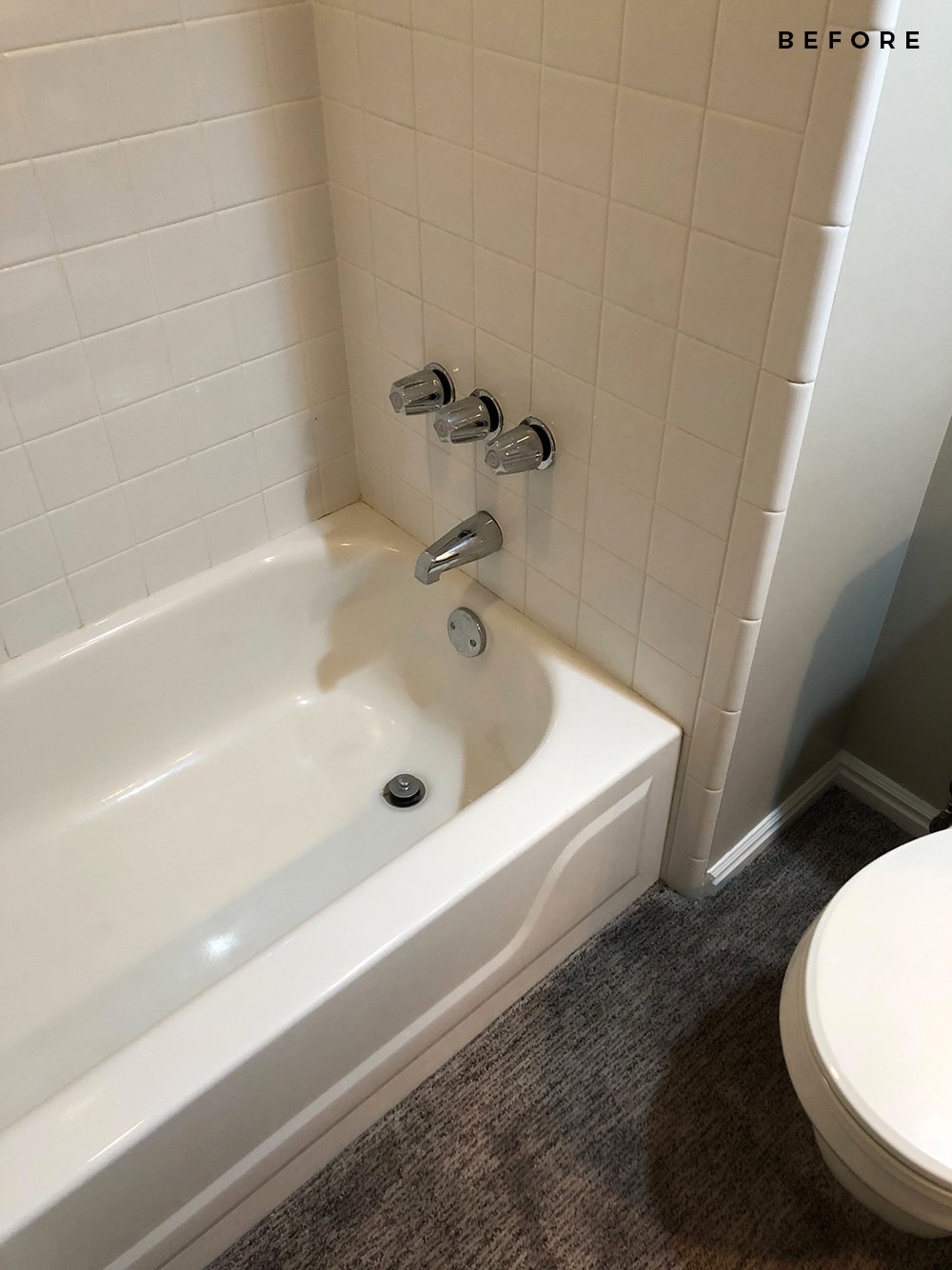 Enough of the mush… are you ready to see my design plan? I thought so! Good riddance to the failing pipes and icky carpet.
Enough of the mush… are you ready to see my design plan? I thought so! Good riddance to the failing pipes and icky carpet.
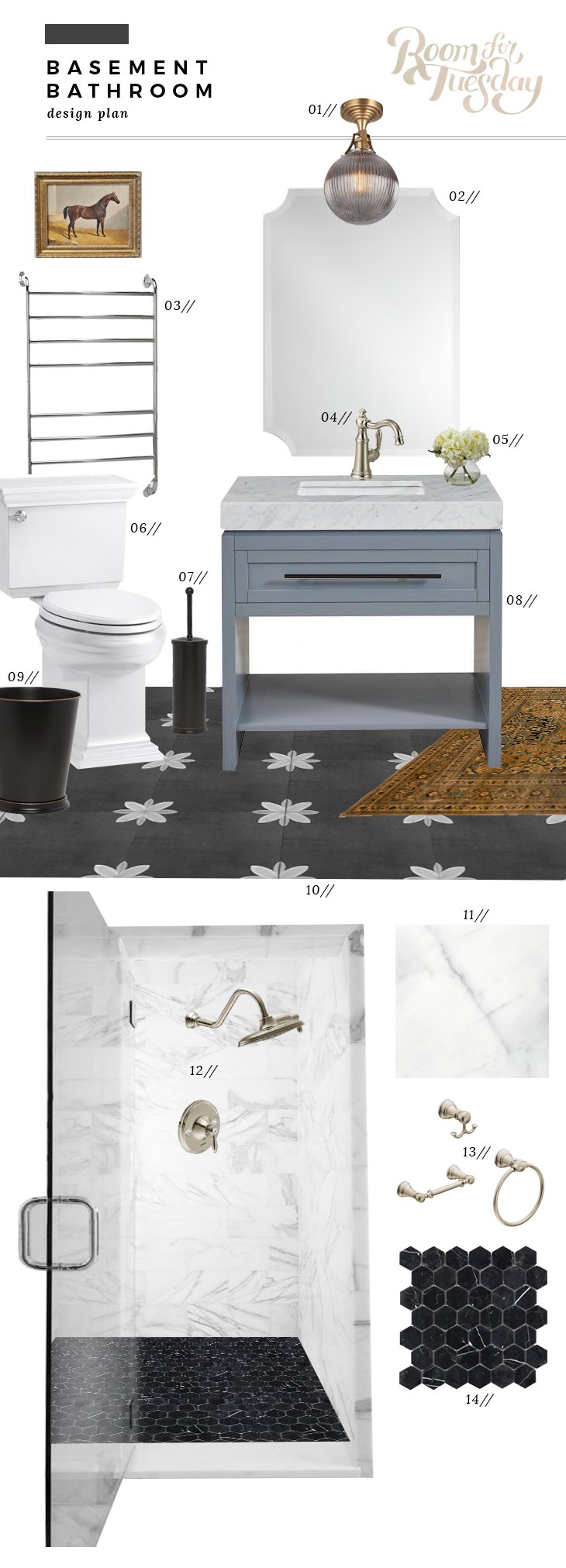 01: semi flush mount light fixture // 02: beveled wall mirror // 03: towel warmer // 04: single hole faucet // 05: faux floral arrangement // 06: kohler toilet // 07: toilet brush // 08: vanity with marble top and sink // 09: waste basket // 10: patterned floor tile // 11: marble wall tile // 12: shower trim // 13: bathroom hardware set // 14: nero marble floor tile
01: semi flush mount light fixture // 02: beveled wall mirror // 03: towel warmer // 04: single hole faucet // 05: faux floral arrangement // 06: kohler toilet // 07: toilet brush // 08: vanity with marble top and sink // 09: waste basket // 10: patterned floor tile // 11: marble wall tile // 12: shower trim // 13: bathroom hardware set // 14: nero marble floor tile
What do you think? I’m pretty excited to transform this space (just as soon as we wrap up the living room). Don’t worry, I’ll be adding plenty of color through vintage textiles and art! The vanity base is currently sitting in the basement- check it out below…
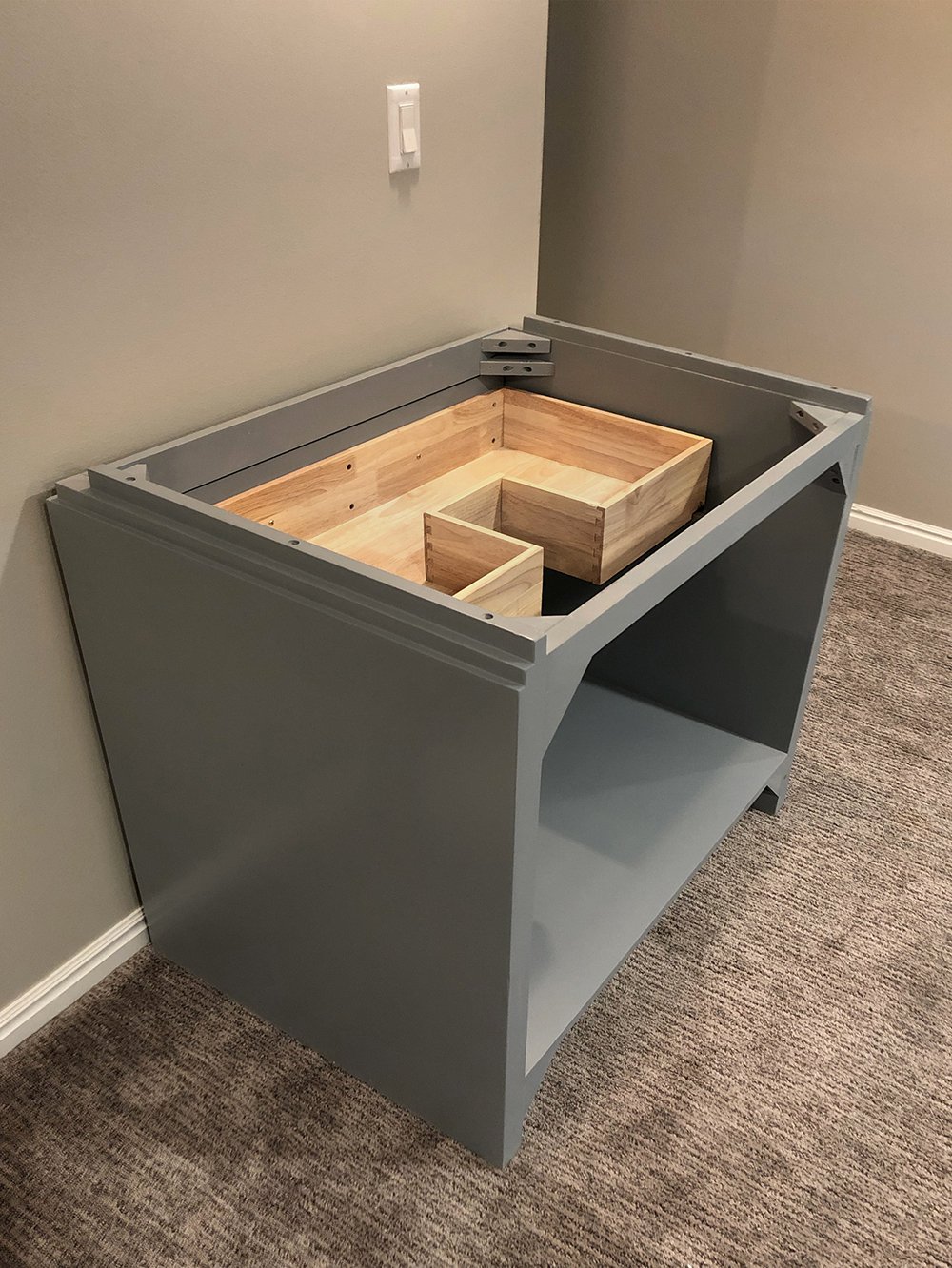 It looks more blue in person. I’m trying to decide if I want to keep it blue or paint it. I have awhile to decide though. Right now, I’m just compiling the items as they arrive, taking inventory, and getting organized to ensure this one goes smoothly. The good news is this… we have other bathrooms to use and we won’t be repeating our first One Room Challenge scenario, where we peed in the backyard while renovating our one-and-only bath. We’re already winning! What could go wrong? Ha.
It looks more blue in person. I’m trying to decide if I want to keep it blue or paint it. I have awhile to decide though. Right now, I’m just compiling the items as they arrive, taking inventory, and getting organized to ensure this one goes smoothly. The good news is this… we have other bathrooms to use and we won’t be repeating our first One Room Challenge scenario, where we peed in the backyard while renovating our one-and-only bath. We’re already winning! What could go wrong? Ha.
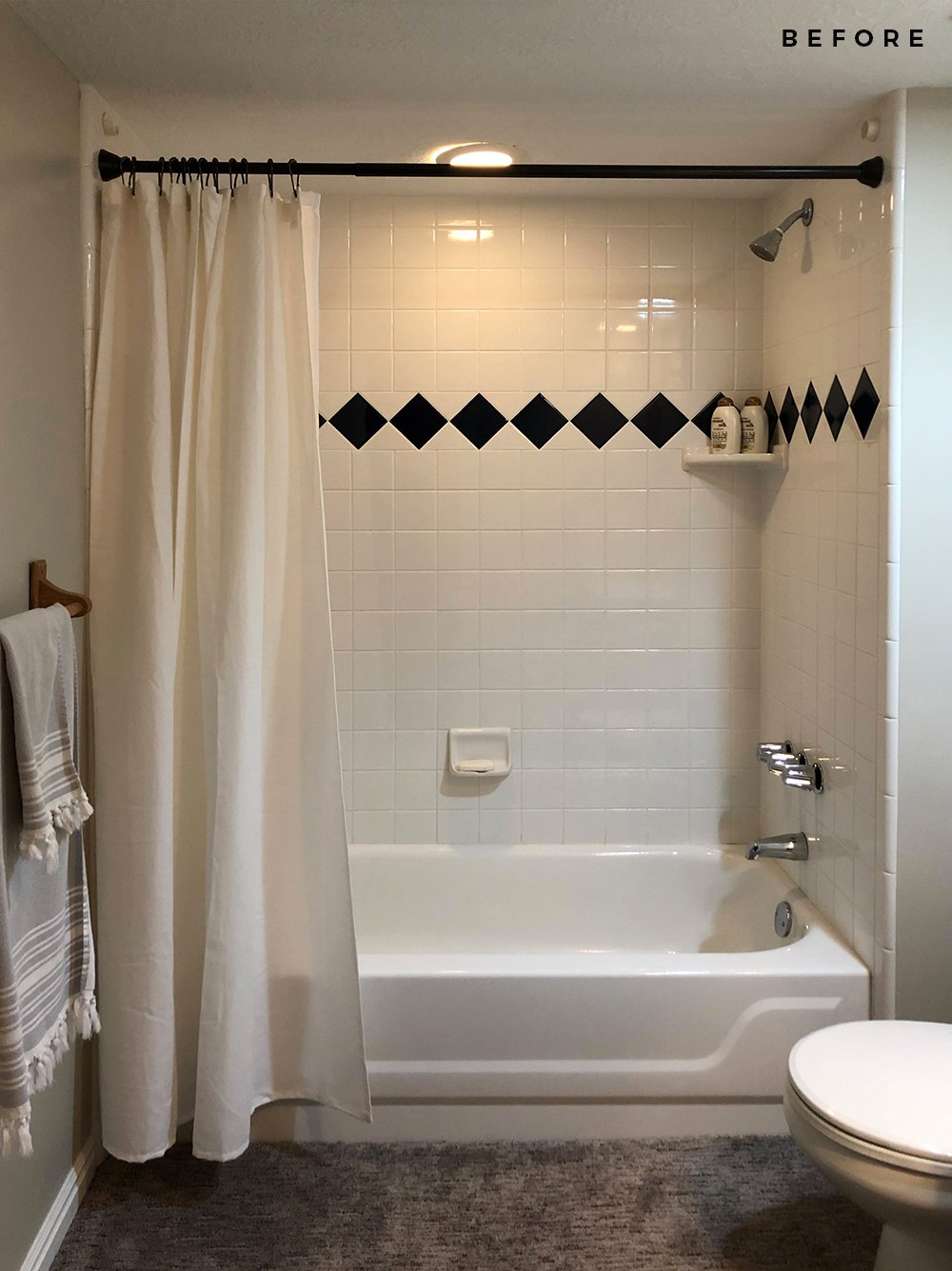 Who is ready to watch us tackle the basement bath? Please tell me you’ll follow along and you’re not sick of our renovation projects yet. I’m very excited about this one! There will be new challenges, plenty of tutorials (like heated tile floors), and hopefully a gorgeous bathroom by the end of it. We’re planning to take a week or two off for Christmas, but come January- it’s GO time.
Who is ready to watch us tackle the basement bath? Please tell me you’ll follow along and you’re not sick of our renovation projects yet. I’m very excited about this one! There will be new challenges, plenty of tutorials (like heated tile floors), and hopefully a gorgeous bathroom by the end of it. We’re planning to take a week or two off for Christmas, but come January- it’s GO time.
