Basement Bathroom Reveal
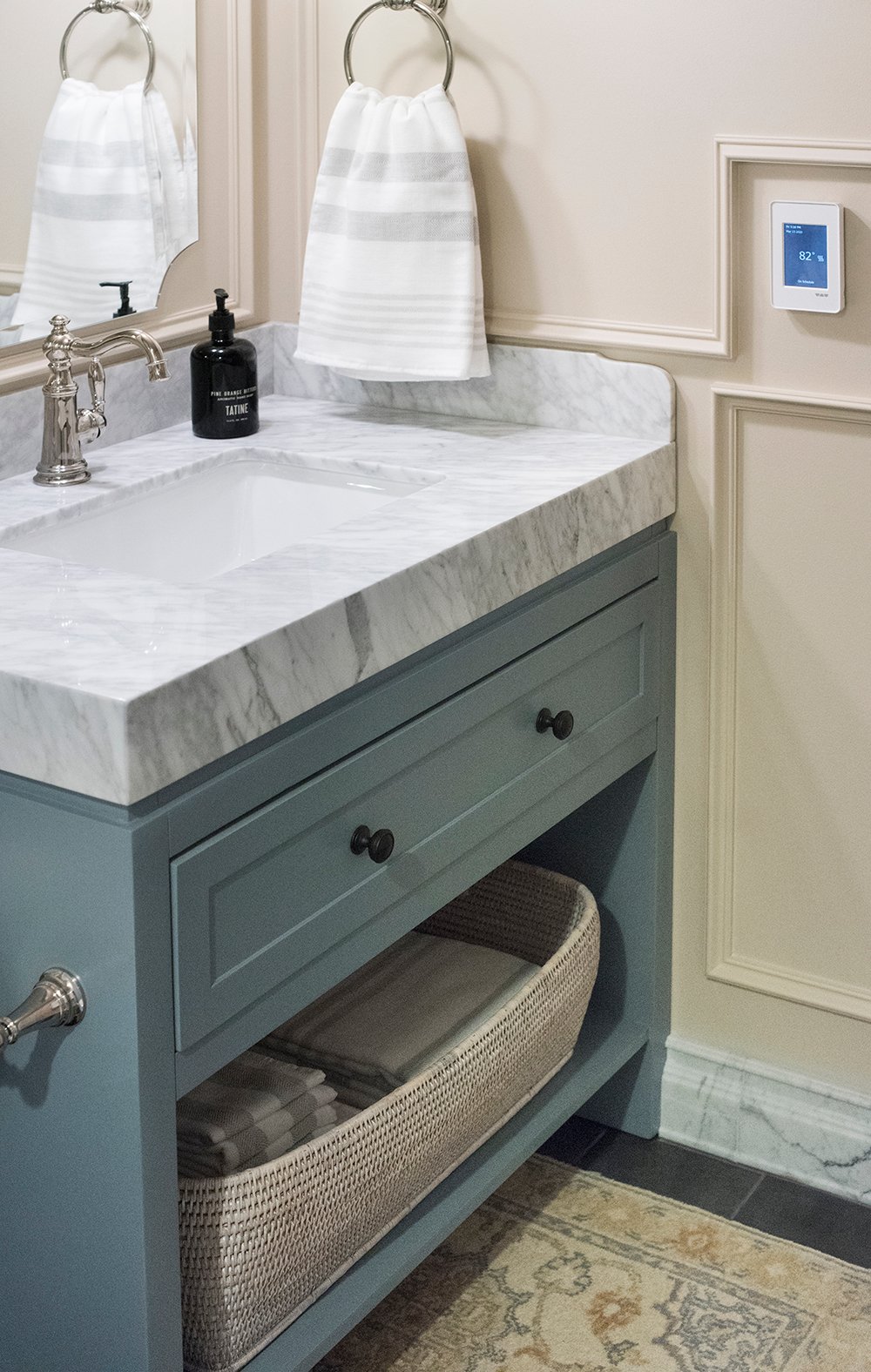 Happy Tuesday, friends. I’m hoping this post will brighten your day a little! I’m finally ready to share our finished basement bathroom renovation. We’ve been working on this project since January and I’m really proud of how it came together. Working with a small, tight, short space (in a dark & cool basement) had a LOT of challenges…. from designing to photographing, this was simply a tough room. The ceiling is only 81″ tall (I can actually touch it!) and this space gets zero natural light. My goal was to make the basement bathroom feel clean, cozy (thanks to heated floors & a fancy towel warmer), luxurious, and more functional. I’m getting into the nitty gritty details in this post and am sharing all the angles & close-ups. Click through for the complete tour and my design thoughts.
Happy Tuesday, friends. I’m hoping this post will brighten your day a little! I’m finally ready to share our finished basement bathroom renovation. We’ve been working on this project since January and I’m really proud of how it came together. Working with a small, tight, short space (in a dark & cool basement) had a LOT of challenges…. from designing to photographing, this was simply a tough room. The ceiling is only 81″ tall (I can actually touch it!) and this space gets zero natural light. My goal was to make the basement bathroom feel clean, cozy (thanks to heated floors & a fancy towel warmer), luxurious, and more functional. I’m getting into the nitty gritty details in this post and am sharing all the angles & close-ups. Click through for the complete tour and my design thoughts.
*This post is sponsored by Lowe’s. All content, ideas, and words are my own. Thank you for supporting the brands that allow us to create unique content while featuring products we actually use & enjoy!
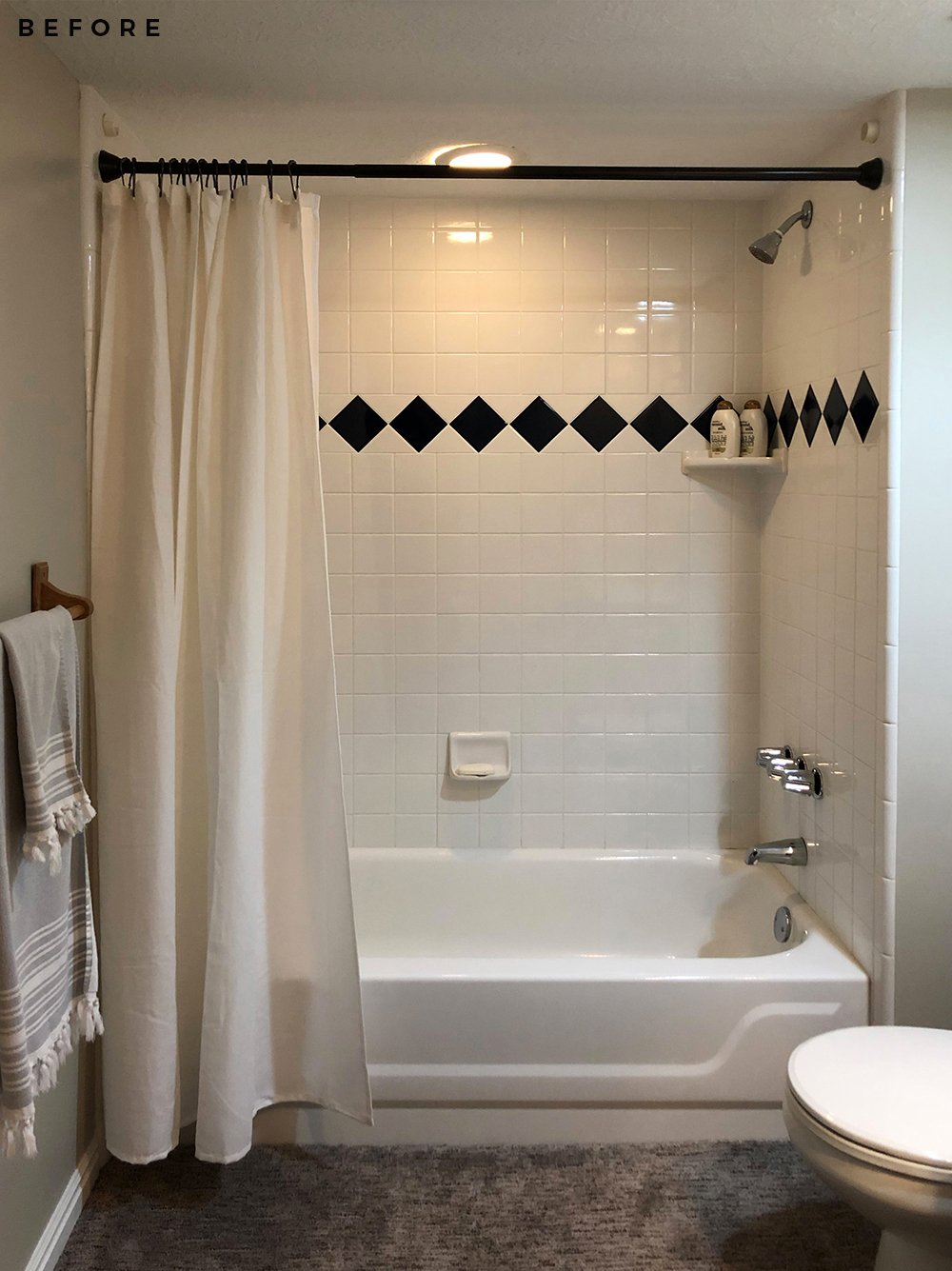 Every good reveal begins with a before & after image! Remember where we started?! If you want the complete before tour (icky carpet and all), click here. Ready for the after image? This is what the space looks like today…
Every good reveal begins with a before & after image! Remember where we started?! If you want the complete before tour (icky carpet and all), click here. Ready for the after image? This is what the space looks like today…
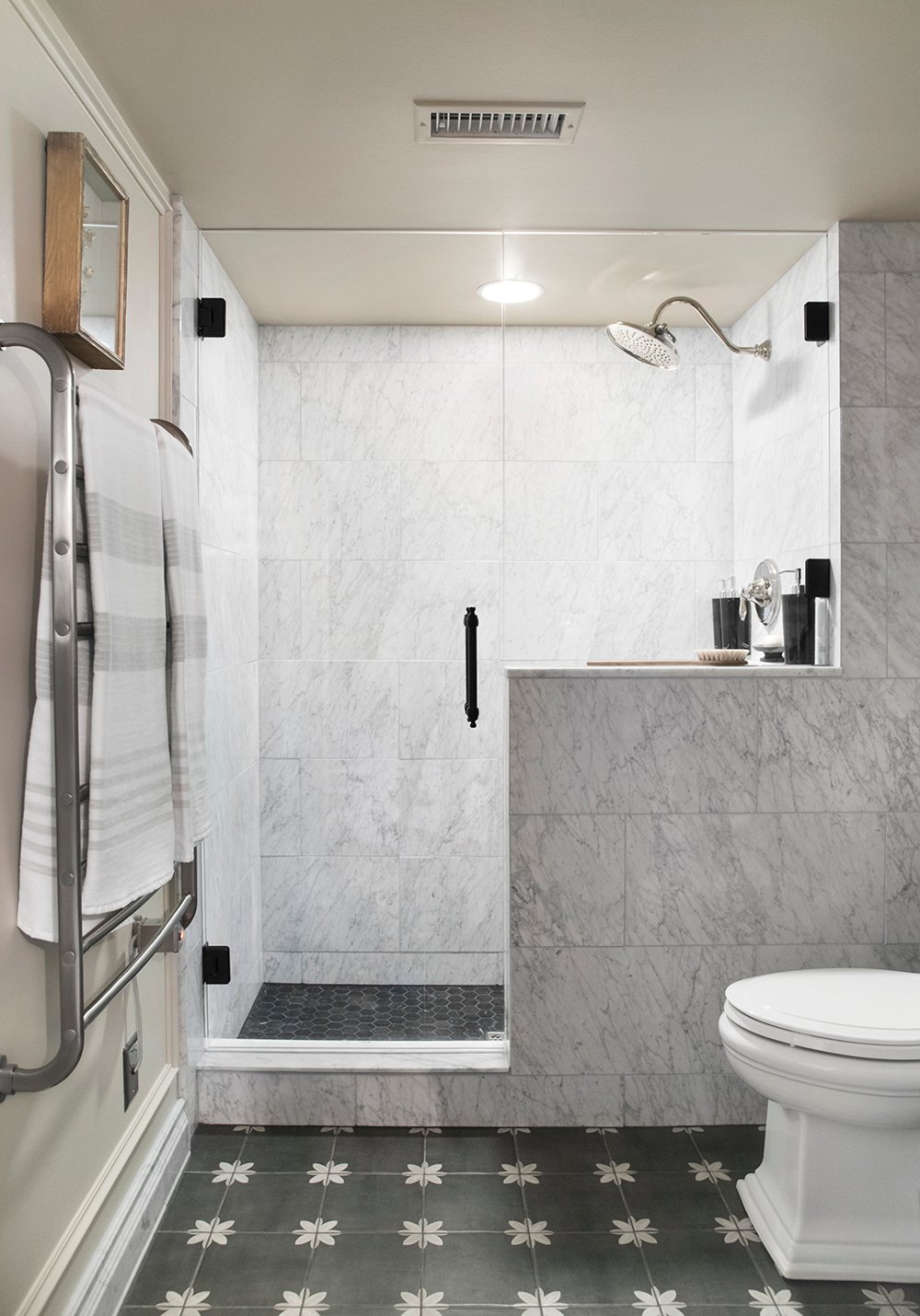 We swapped the dated bathtub for a marble shower to make the room feel larger, lighter, and taller. Below you’ll also notice, we traded out the 90’s oak vanity for an updated version with a thick, carrara countertop. It’s pretty dreamy! Keep scrolling…
We swapped the dated bathtub for a marble shower to make the room feel larger, lighter, and taller. Below you’ll also notice, we traded out the 90’s oak vanity for an updated version with a thick, carrara countertop. It’s pretty dreamy! Keep scrolling…
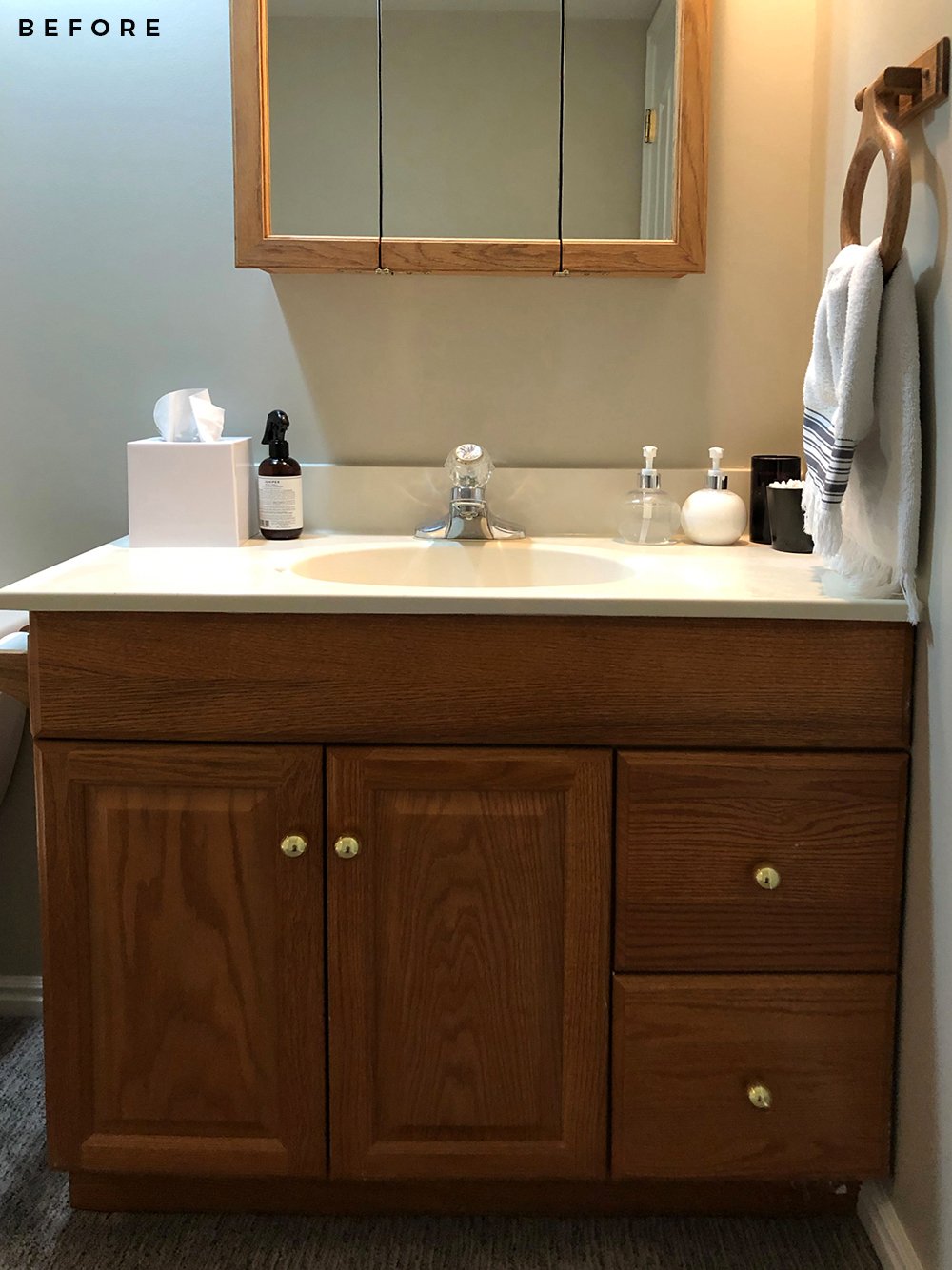 The footprint of this room is six feet by eight feet, so it’s on the smaller side for a bathroom (it’s roughly the same size as the bath in our previous home). We decided to keep the plumbing footprint the same, since the layout was functional and it would be more cost effective. Therefore, the renovation was really just a matter of replacing everything, updating the finishes, adding millwork, and swapping the bathtub for a shower.
The footprint of this room is six feet by eight feet, so it’s on the smaller side for a bathroom (it’s roughly the same size as the bath in our previous home). We decided to keep the plumbing footprint the same, since the layout was functional and it would be more cost effective. Therefore, the renovation was really just a matter of replacing everything, updating the finishes, adding millwork, and swapping the bathtub for a shower.
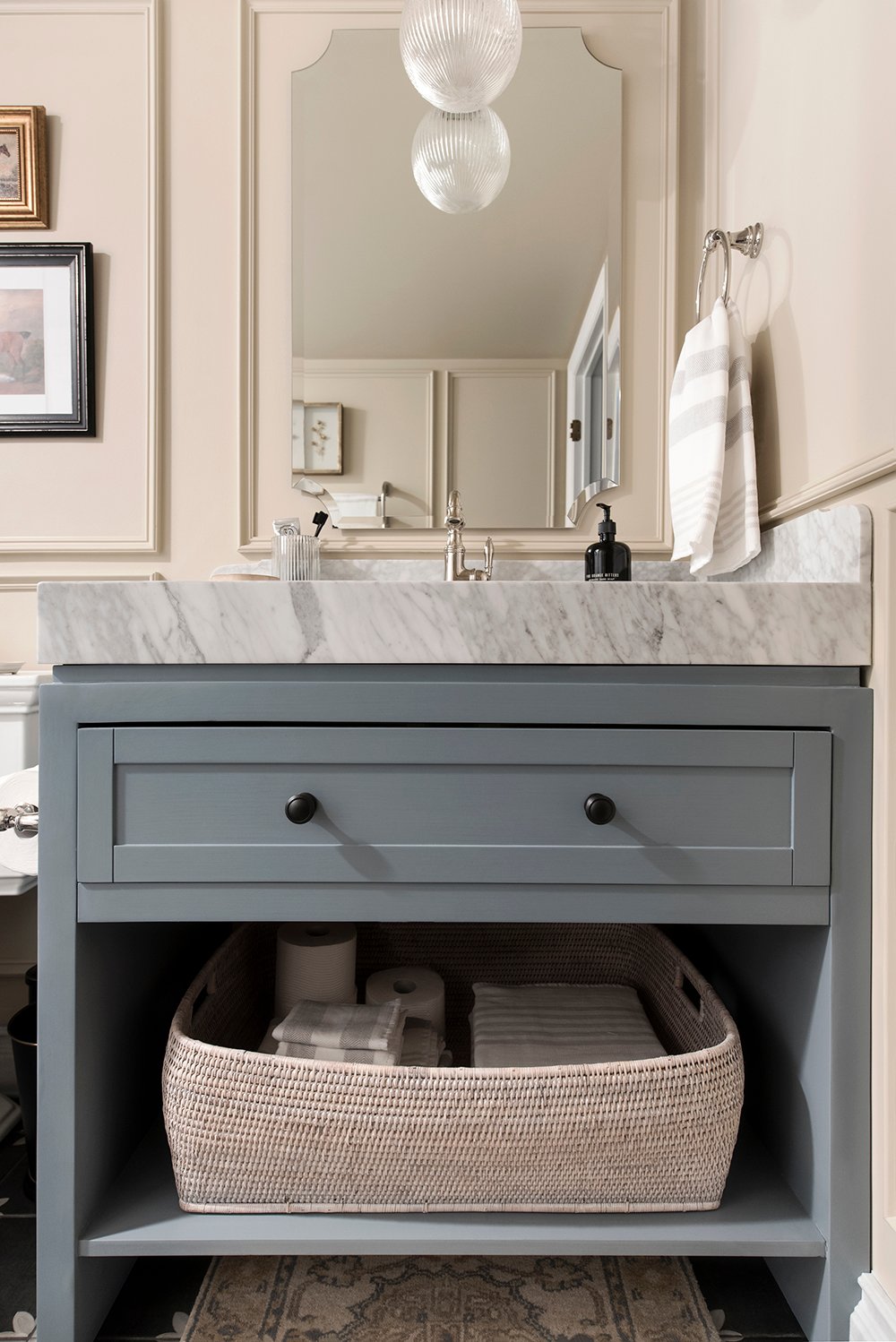 The aesthetic I was shooting for in this tiny room was luxe, cozy, and semi-traditional. I wanted to keep things pretty neutral, bright, and classic since it’s a small windowless room with a low ceiling. I actually have a post coming to the blog later, that shares my tips for making a tiny bathroom look larger than it actually is. Stay tuned!
The aesthetic I was shooting for in this tiny room was luxe, cozy, and semi-traditional. I wanted to keep things pretty neutral, bright, and classic since it’s a small windowless room with a low ceiling. I actually have a post coming to the blog later, that shares my tips for making a tiny bathroom look larger than it actually is. Stay tuned!
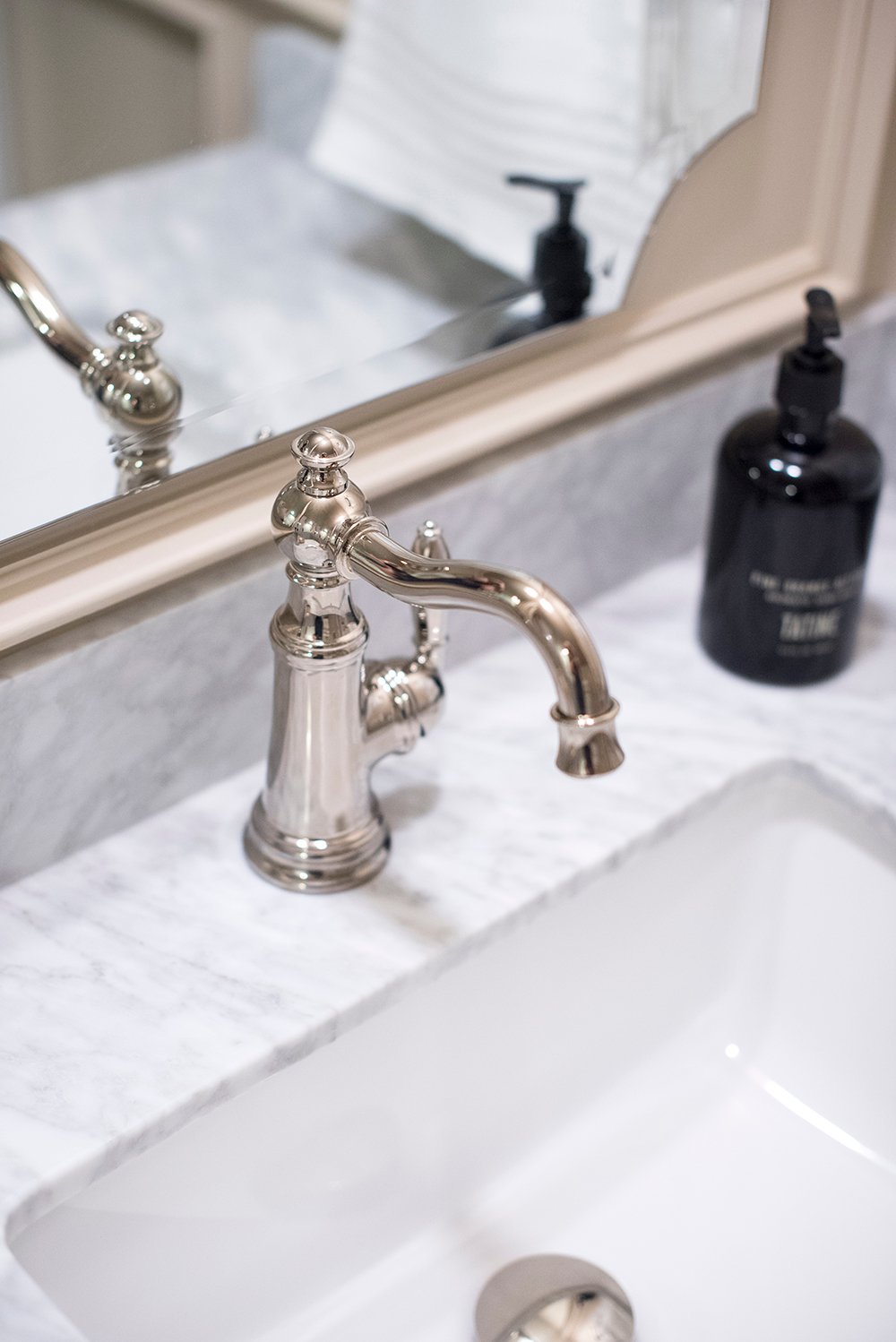 I opted for matching plumbing fixtures from the Moen Weymouth collection available at Lowe’s. They feel very timeless- especially in the polished nickel finish.
I opted for matching plumbing fixtures from the Moen Weymouth collection available at Lowe’s. They feel very timeless- especially in the polished nickel finish.
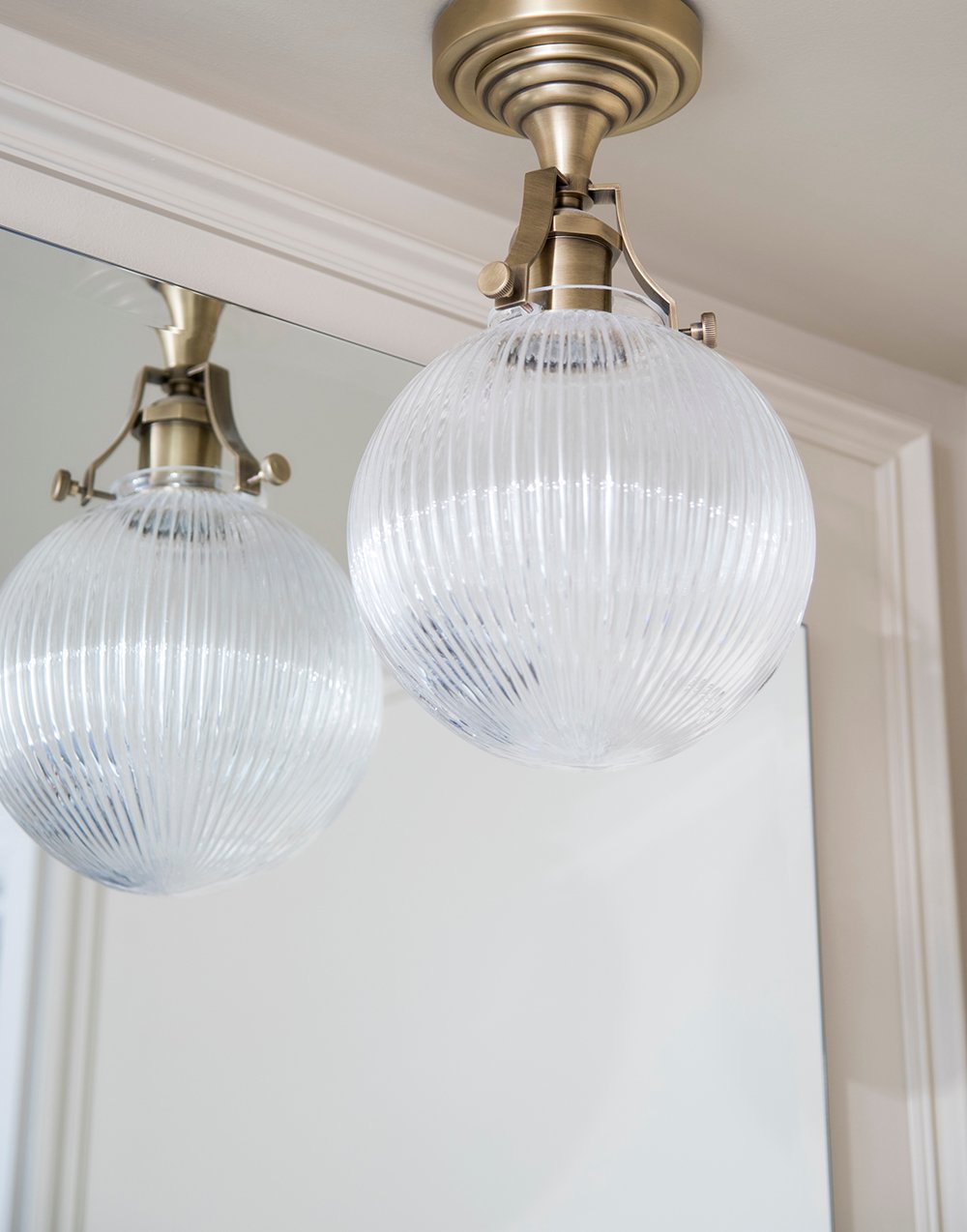 You guys know I love mixing metals, so of course I had to throw in a couple brass finishes as well. Since the ceiling is short, it made sense to drop a brass semi flush mount globe fixture above the beveled mirror, rather than a hanging pendant light. We just didn’t have much height to work with down here, but I still wanted to create a balanced and beautiful vignette above the vanity.
You guys know I love mixing metals, so of course I had to throw in a couple brass finishes as well. Since the ceiling is short, it made sense to drop a brass semi flush mount globe fixture above the beveled mirror, rather than a hanging pendant light. We just didn’t have much height to work with down here, but I still wanted to create a balanced and beautiful vignette above the vanity.
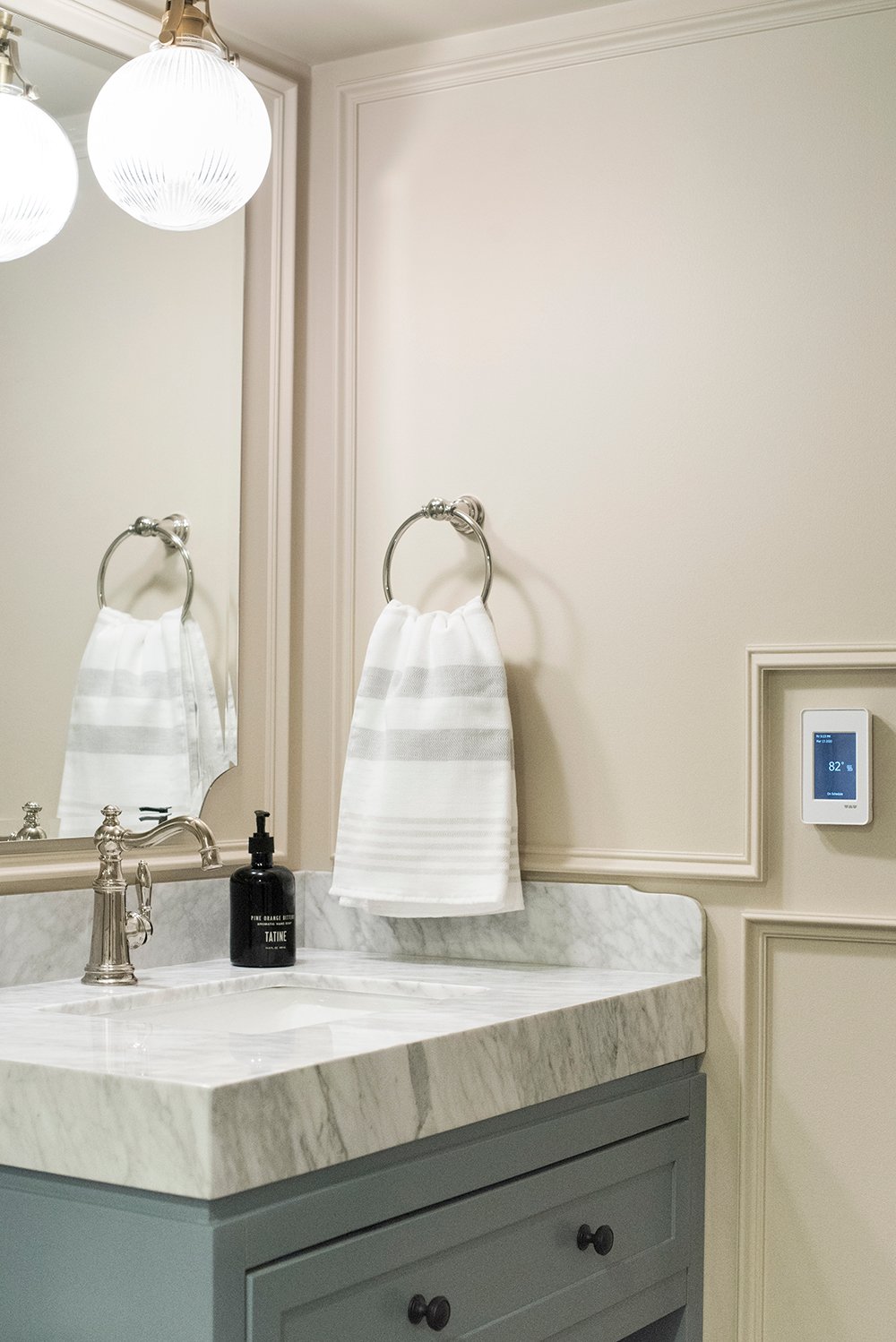 Speaking of the vanity- I opted for this blueish gray Silkroad Exclusives 36-inch vanity because it’s not only gorgeous, but it comes ready to install. It includes the thick carrara marble countertop, and the under mount sink. You basically just add a faucet, hook up the plumbing, and you’re ready to roll! I also liked that it had both open and closed storage.
Speaking of the vanity- I opted for this blueish gray Silkroad Exclusives 36-inch vanity because it’s not only gorgeous, but it comes ready to install. It includes the thick carrara marble countertop, and the under mount sink. You basically just add a faucet, hook up the plumbing, and you’re ready to roll! I also liked that it had both open and closed storage.
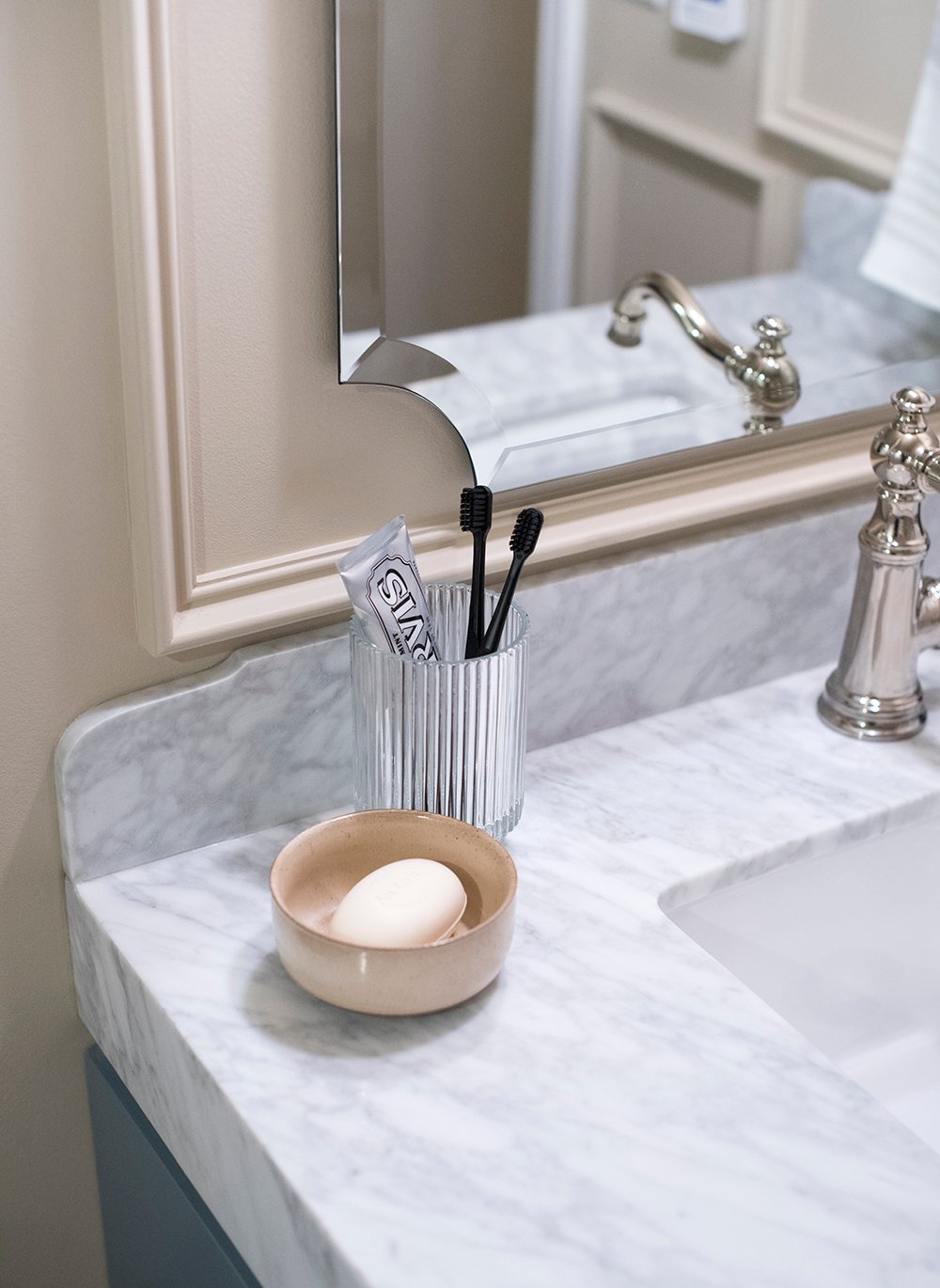 Since we have a guest bedroom in our basement, this is a bath that is used by our friends and family who stay overnight with us. However, more often than that- Emmett and I use this space for easy access to a restroom since we hangout in our basement media room all the time. We’ve been watching a lot of movies and TV lately while social distancing. I wanted to make sure it was equipped with essential items and toiletries for guests, but could also be streamlined for the day-to-day.
Since we have a guest bedroom in our basement, this is a bath that is used by our friends and family who stay overnight with us. However, more often than that- Emmett and I use this space for easy access to a restroom since we hangout in our basement media room all the time. We’ve been watching a lot of movies and TV lately while social distancing. I wanted to make sure it was equipped with essential items and toiletries for guests, but could also be streamlined for the day-to-day.
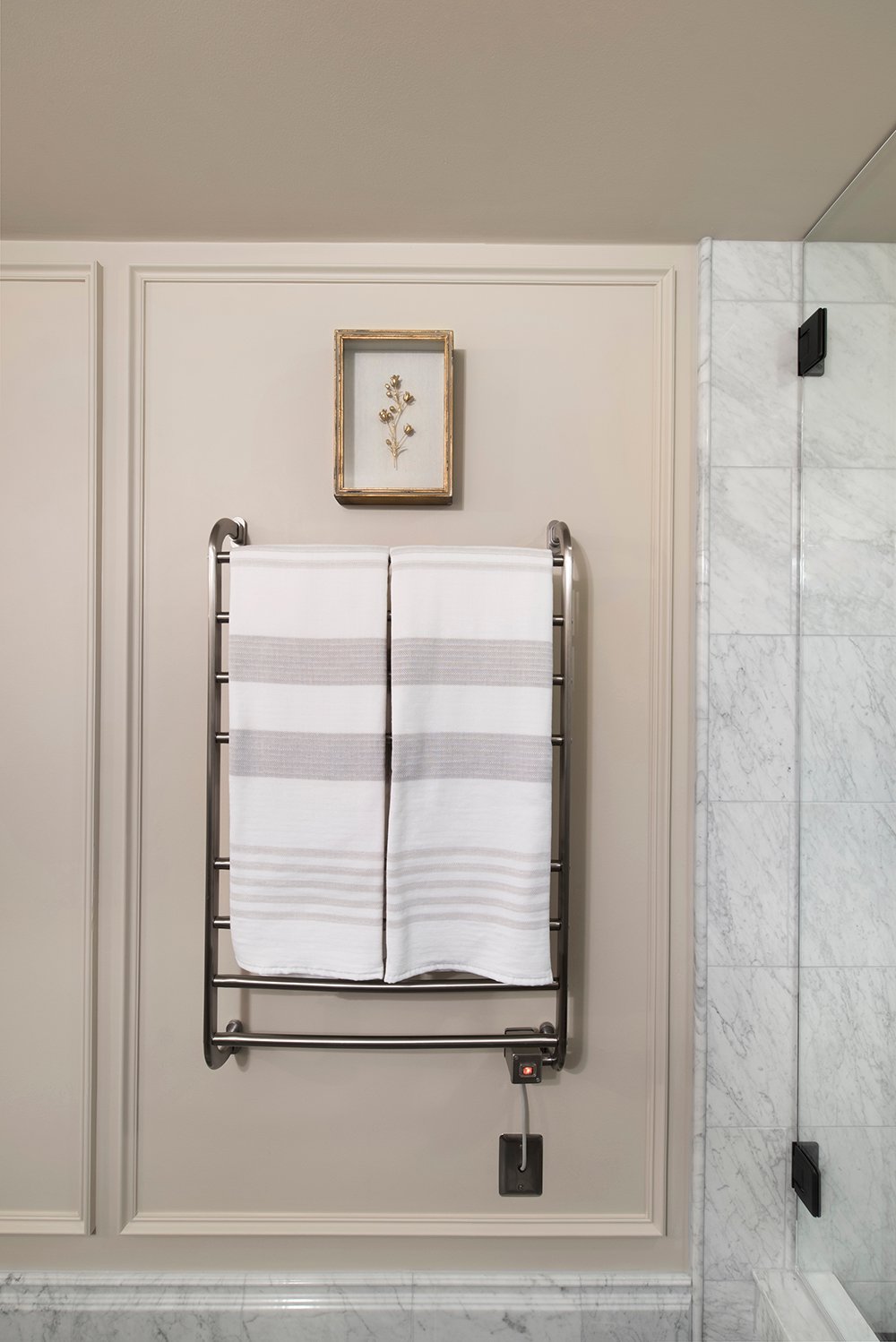 Let’s talk about my favorite feature… the Warmrails towel warmer! It’s really quite hot. I’m the kind of gal who appreciates these luxuries and I’m looking forward to testing the shower down here, just to have a hot towel afterwards… it’s an amenity I’m not used to. It has multiple options for installation- complete with instructions (for hard & soft wiring). You can either plug it into an outlet, hardwire the warmer, or use a combination of both (which was our easiest, best looking option). The warmer even came with the matching electrical plate to hide the wiring / plug, so the installation looks nice and clean.
Let’s talk about my favorite feature… the Warmrails towel warmer! It’s really quite hot. I’m the kind of gal who appreciates these luxuries and I’m looking forward to testing the shower down here, just to have a hot towel afterwards… it’s an amenity I’m not used to. It has multiple options for installation- complete with instructions (for hard & soft wiring). You can either plug it into an outlet, hardwire the warmer, or use a combination of both (which was our easiest, best looking option). The warmer even came with the matching electrical plate to hide the wiring / plug, so the installation looks nice and clean.
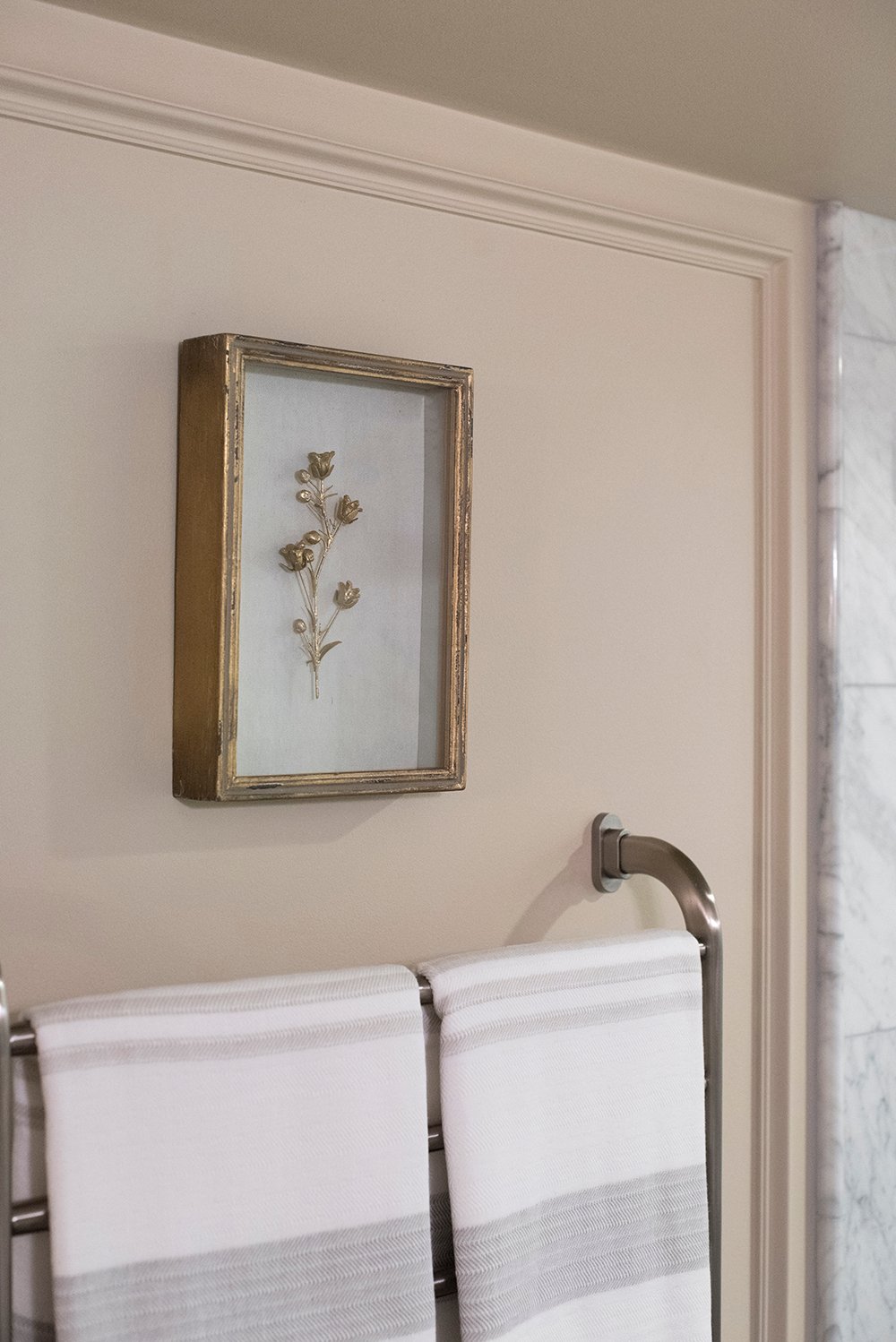 I bought new herringbone woven Turkish towels that are super soft to accompany my new towel warmer. I also added a small piece of gilded art to balance the wall.
I bought new herringbone woven Turkish towels that are super soft to accompany my new towel warmer. I also added a small piece of gilded art to balance the wall.
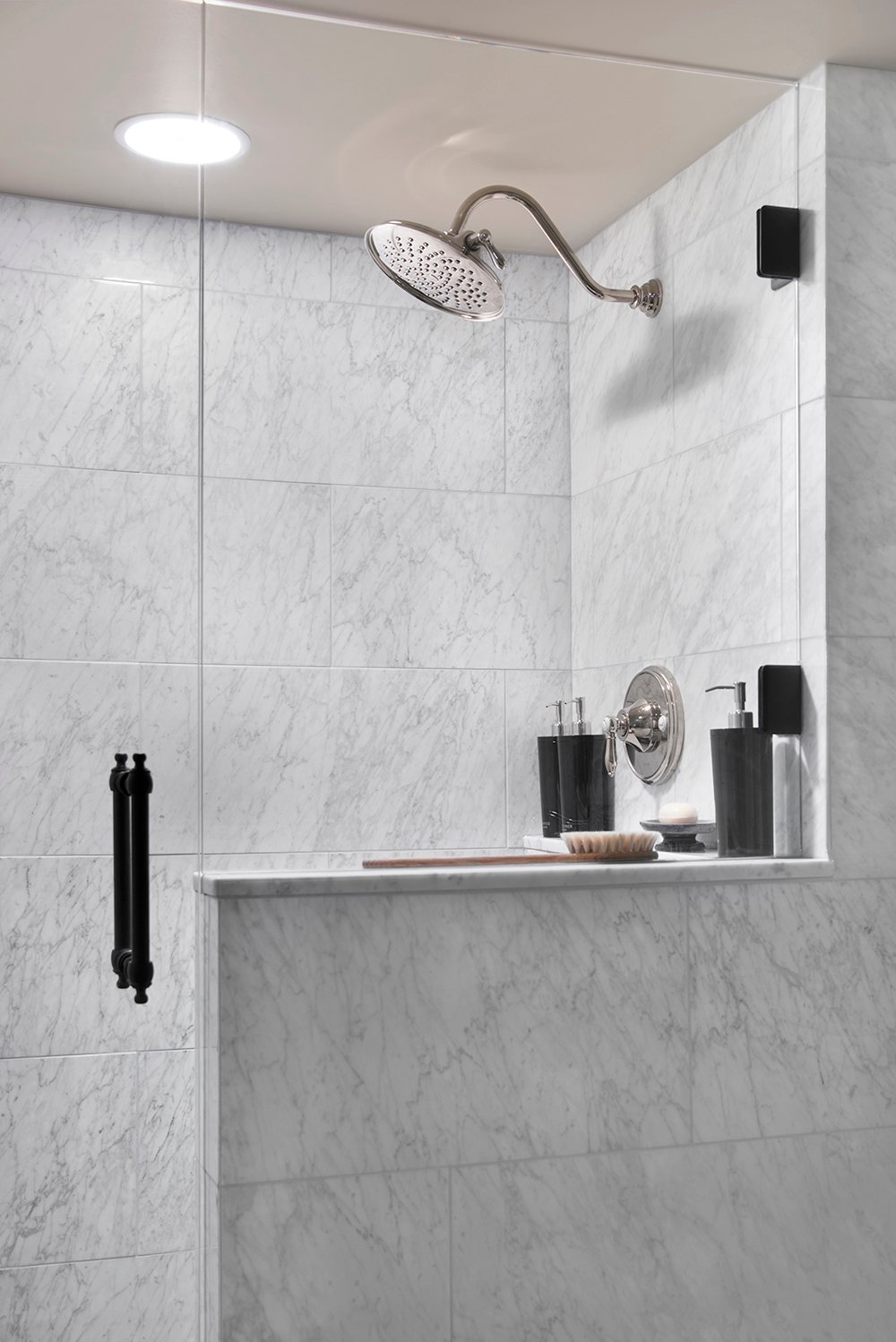 The shower is small, but it honestly feels larger than the previous bathtub. I knew I wanted to keep the shower feeling open with glass for the majority of the enclosure, with a half wall on the bottom section- for privacy and comfort. It was really the best option for our basement bath.
The shower is small, but it honestly feels larger than the previous bathtub. I knew I wanted to keep the shower feeling open with glass for the majority of the enclosure, with a half wall on the bottom section- for privacy and comfort. It was really the best option for our basement bath.
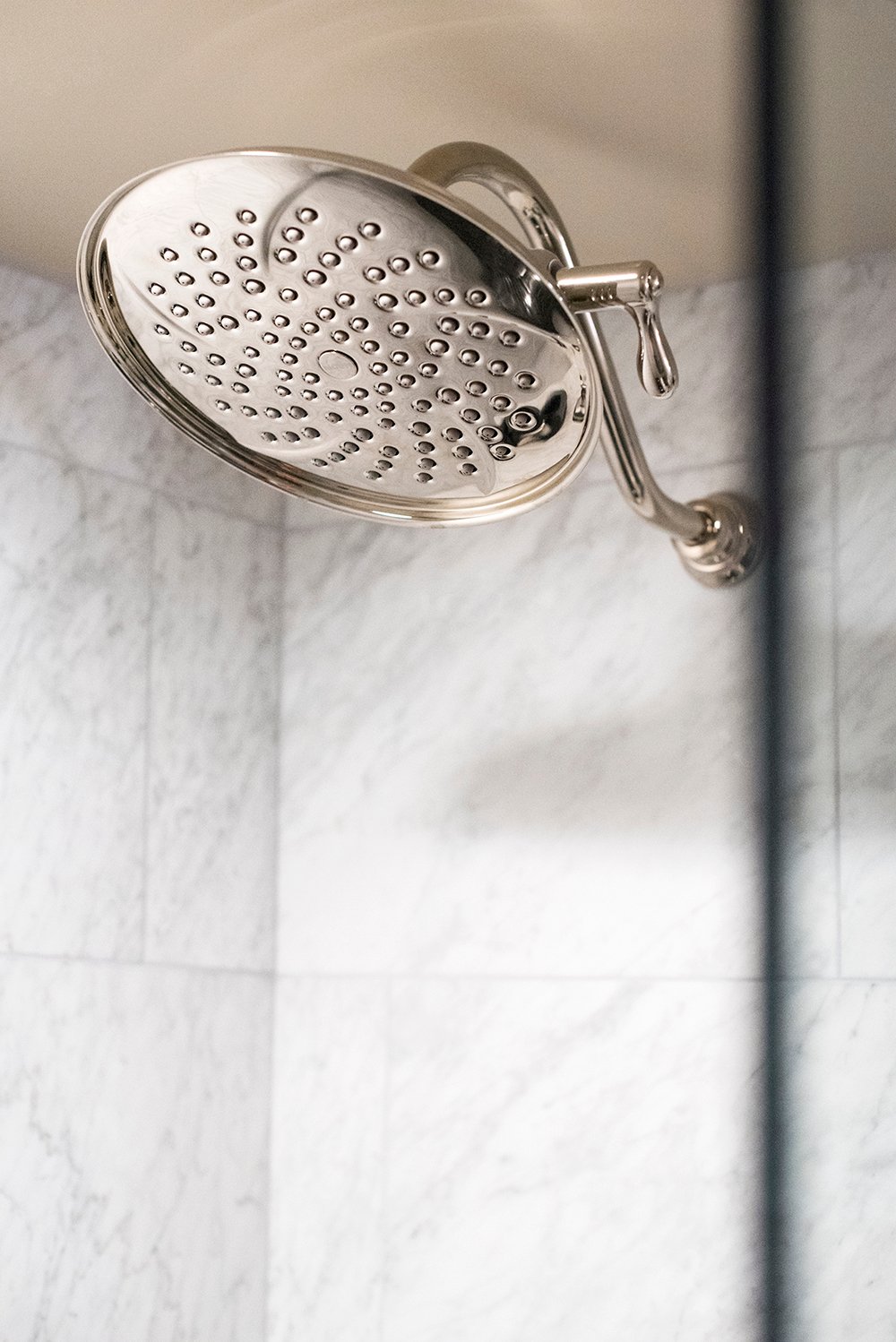 I can’t say enough good things about the Moen Weymouth plumbing fixtures we installed. They are really beautiful in person and that giant shower head works like a dream!
I can’t say enough good things about the Moen Weymouth plumbing fixtures we installed. They are really beautiful in person and that giant shower head works like a dream!
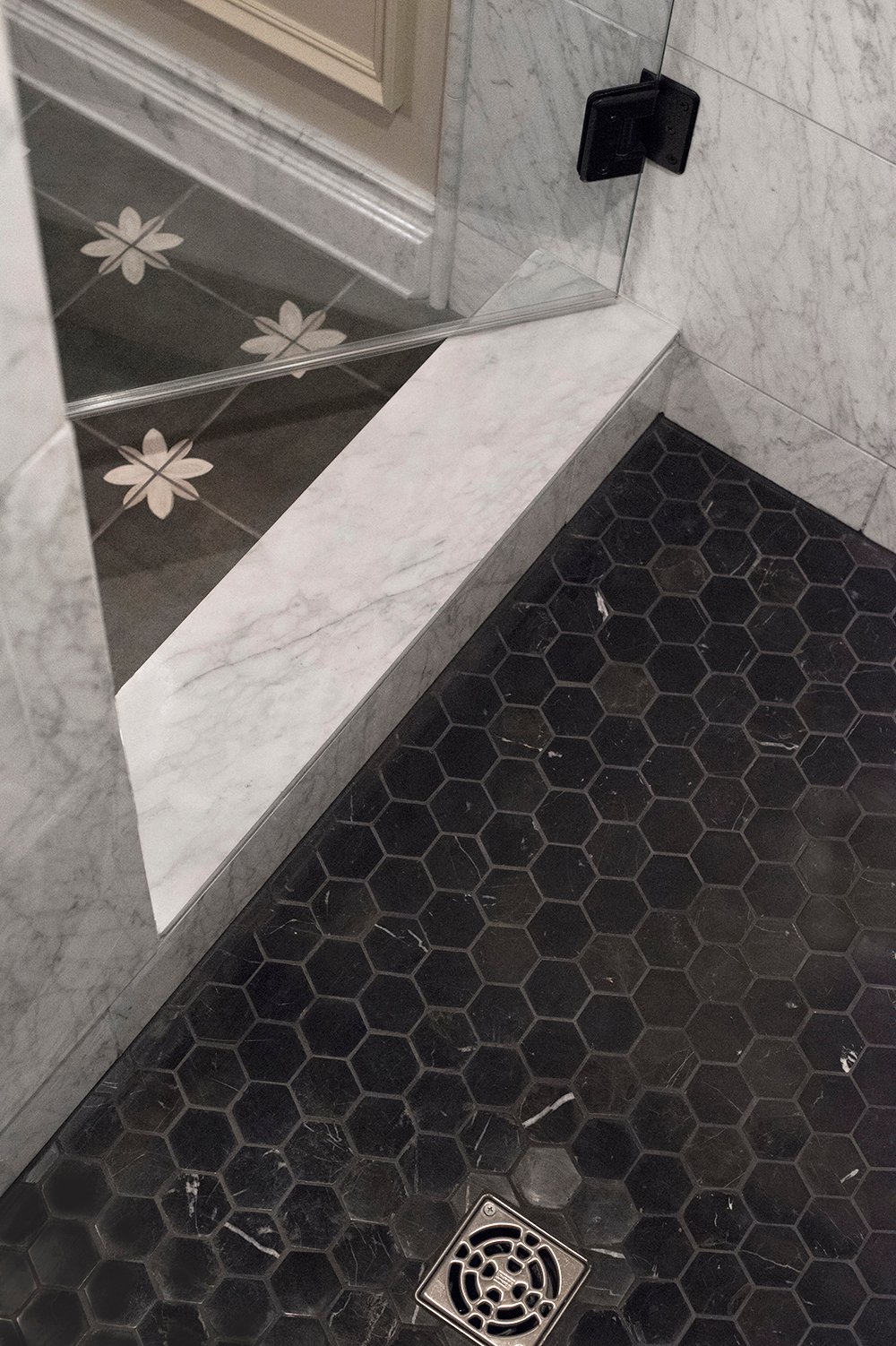 For the shower, we used the Schluter Systems Kerdi Shower Kit to make installation a thousand times easier. I’m serious- when the time comes to renovate our master shower, we’ll definitely be using this product again. I opted for Anatolia Tile Nero Hex for the shower floor to add traction, which perfectly sloped to the shape of the drain. It’s beautiful, cohesive, a fun surprise on the shower floor, and is safer in a shower setting since it has lots of grout lines for anti-slipping.
For the shower, we used the Schluter Systems Kerdi Shower Kit to make installation a thousand times easier. I’m serious- when the time comes to renovate our master shower, we’ll definitely be using this product again. I opted for Anatolia Tile Nero Hex for the shower floor to add traction, which perfectly sloped to the shape of the drain. It’s beautiful, cohesive, a fun surprise on the shower floor, and is safer in a shower setting since it has lots of grout lines for anti-slipping.
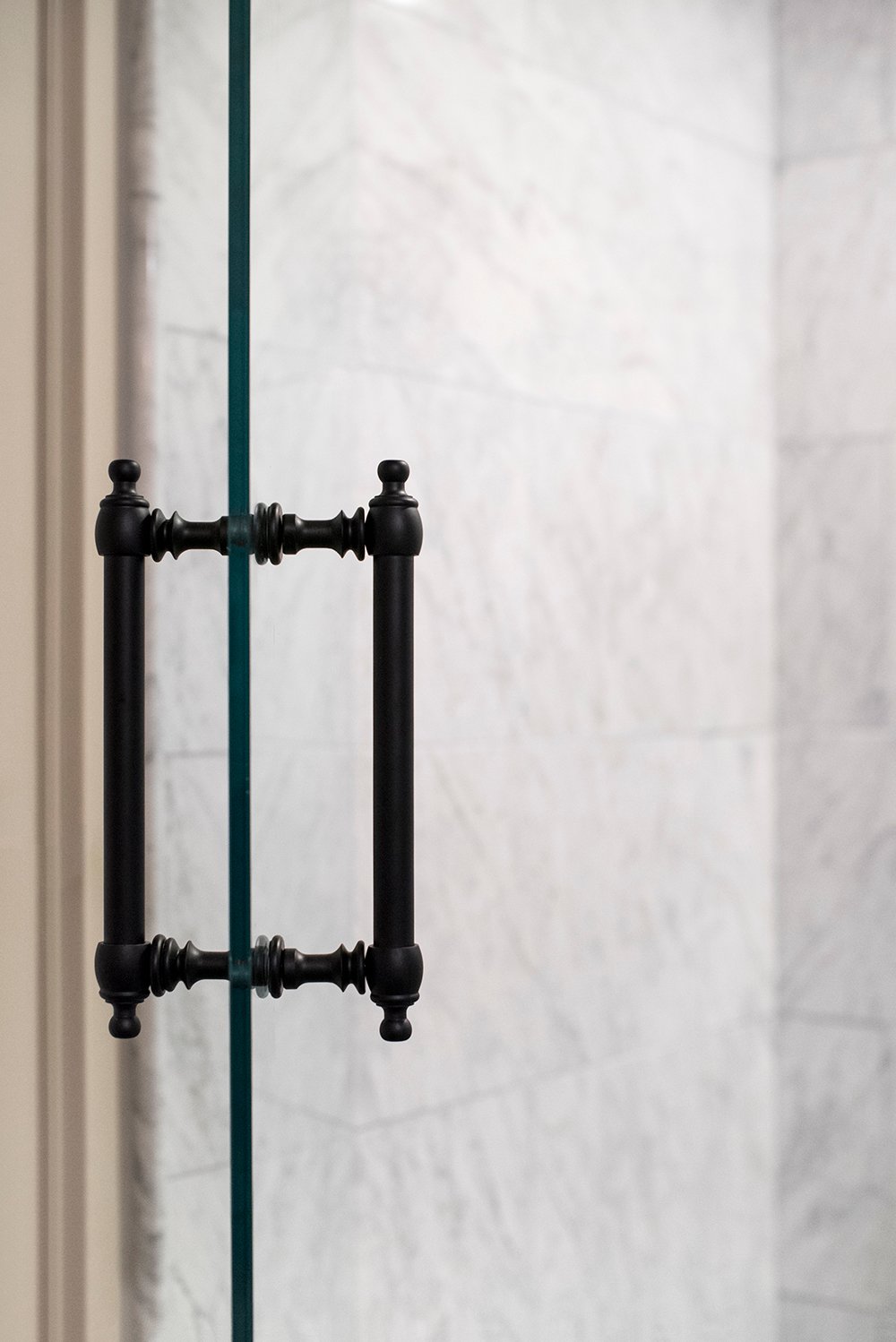 While we’re on the subject of tile… we installed 12″ x 24″ polished white carrara on the walls of the shower and the surrounding enclosure. The large format tile was easy to install, will be a breeze to clean, and makes the shower feel larger than it actually is. Would you guys like to see a marble maintenance post? I know marble in a bathroom setting can be intimidating.
While we’re on the subject of tile… we installed 12″ x 24″ polished white carrara on the walls of the shower and the surrounding enclosure. The large format tile was easy to install, will be a breeze to clean, and makes the shower feel larger than it actually is. Would you guys like to see a marble maintenance post? I know marble in a bathroom setting can be intimidating.
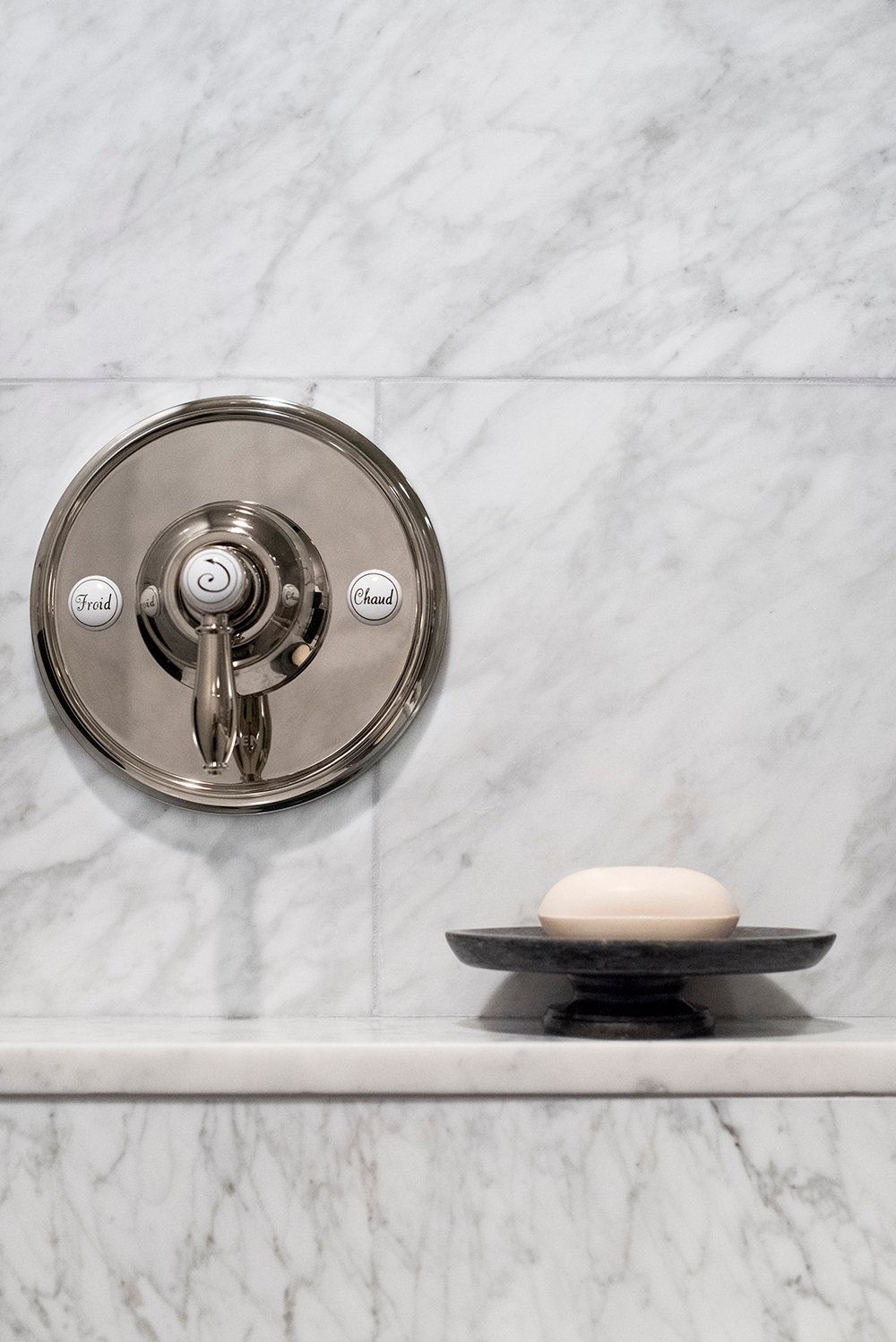 Rather than installing a shower niche, I designed a streamlined ledge that wraps under the shower control. It’s the perfect place to rest toiletries, shampoo, soaps, etc. Emmett did an amazing job fabricating the ledges for me! They create a tailored look and are super functional.
Rather than installing a shower niche, I designed a streamlined ledge that wraps under the shower control. It’s the perfect place to rest toiletries, shampoo, soaps, etc. Emmett did an amazing job fabricating the ledges for me! They create a tailored look and are super functional.
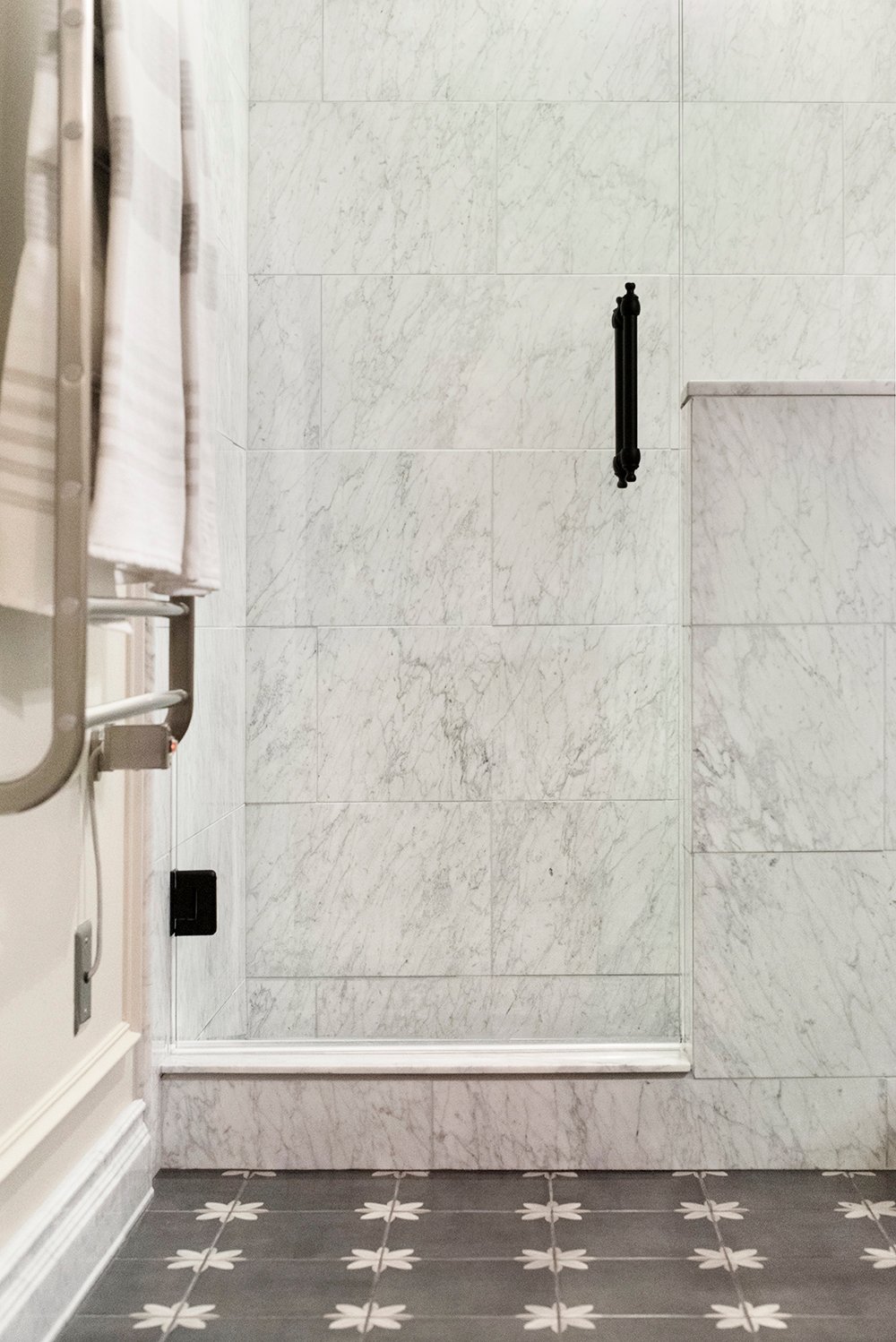 As you already know, we installed DIY heated flooring throughout which was really easy thanks to this handy heated floor kit. I can’t even begin to explain how incredible having a heated floor has been- especially in a chilly basement setting. The dogs actually go into the space just to sprawl out and enjoy the warmth… it’s so nice! Emmett and I actually decided that instead of replacing the carpet throughout our basement, we’d like to install heated floor tile instead. That’s how much we’re loving it!
As you already know, we installed DIY heated flooring throughout which was really easy thanks to this handy heated floor kit. I can’t even begin to explain how incredible having a heated floor has been- especially in a chilly basement setting. The dogs actually go into the space just to sprawl out and enjoy the warmth… it’s so nice! Emmett and I actually decided that instead of replacing the carpet throughout our basement, we’d like to install heated floor tile instead. That’s how much we’re loving it!
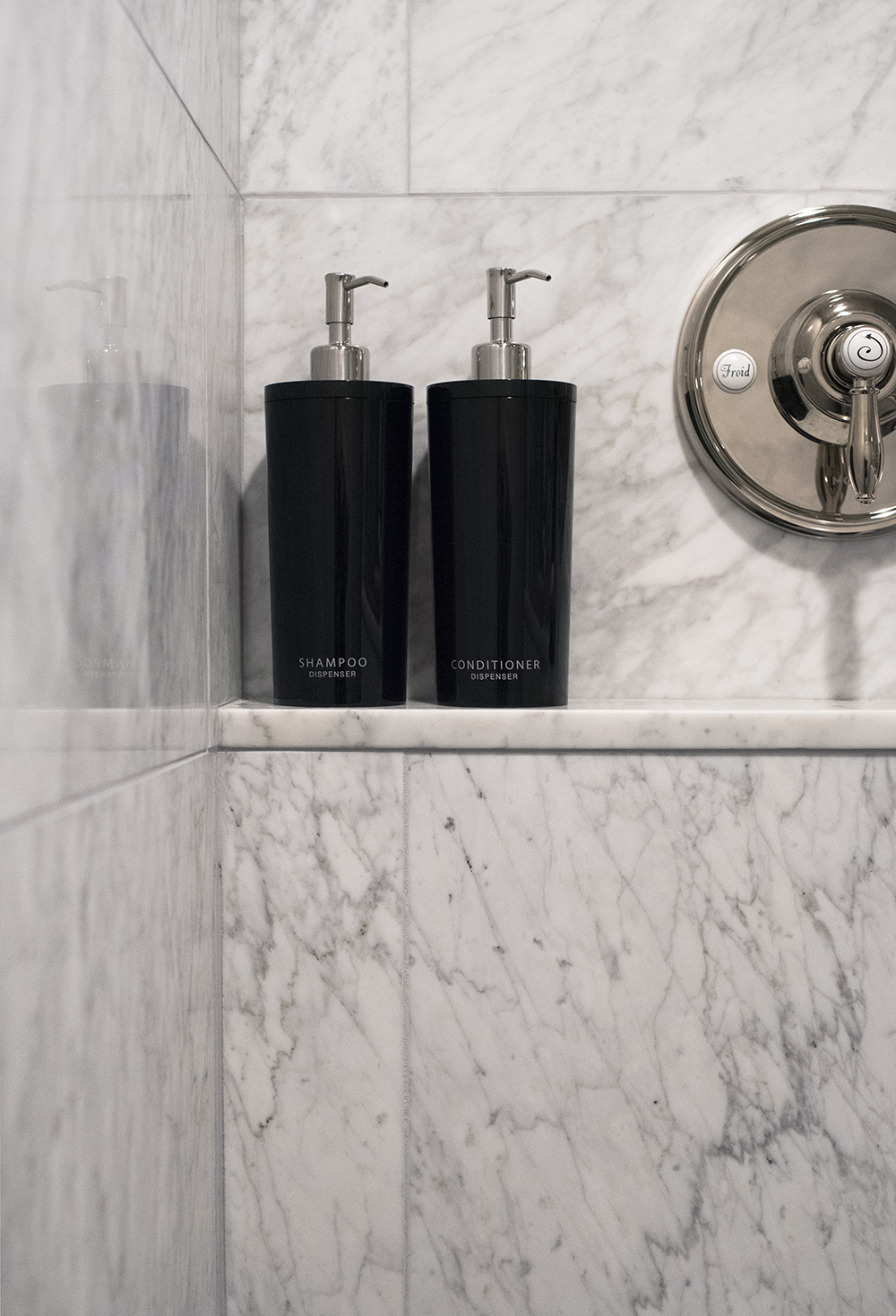 Did you notice my shower lever, pictured above? It’s comes with both English and French buttons to choose from. French felt like a fun choice in this room! Ready to see one last before and after image?! That carpet gets me every time. Yikes. I was so happy to see that go!
Did you notice my shower lever, pictured above? It’s comes with both English and French buttons to choose from. French felt like a fun choice in this room! Ready to see one last before and after image?! That carpet gets me every time. Yikes. I was so happy to see that go!
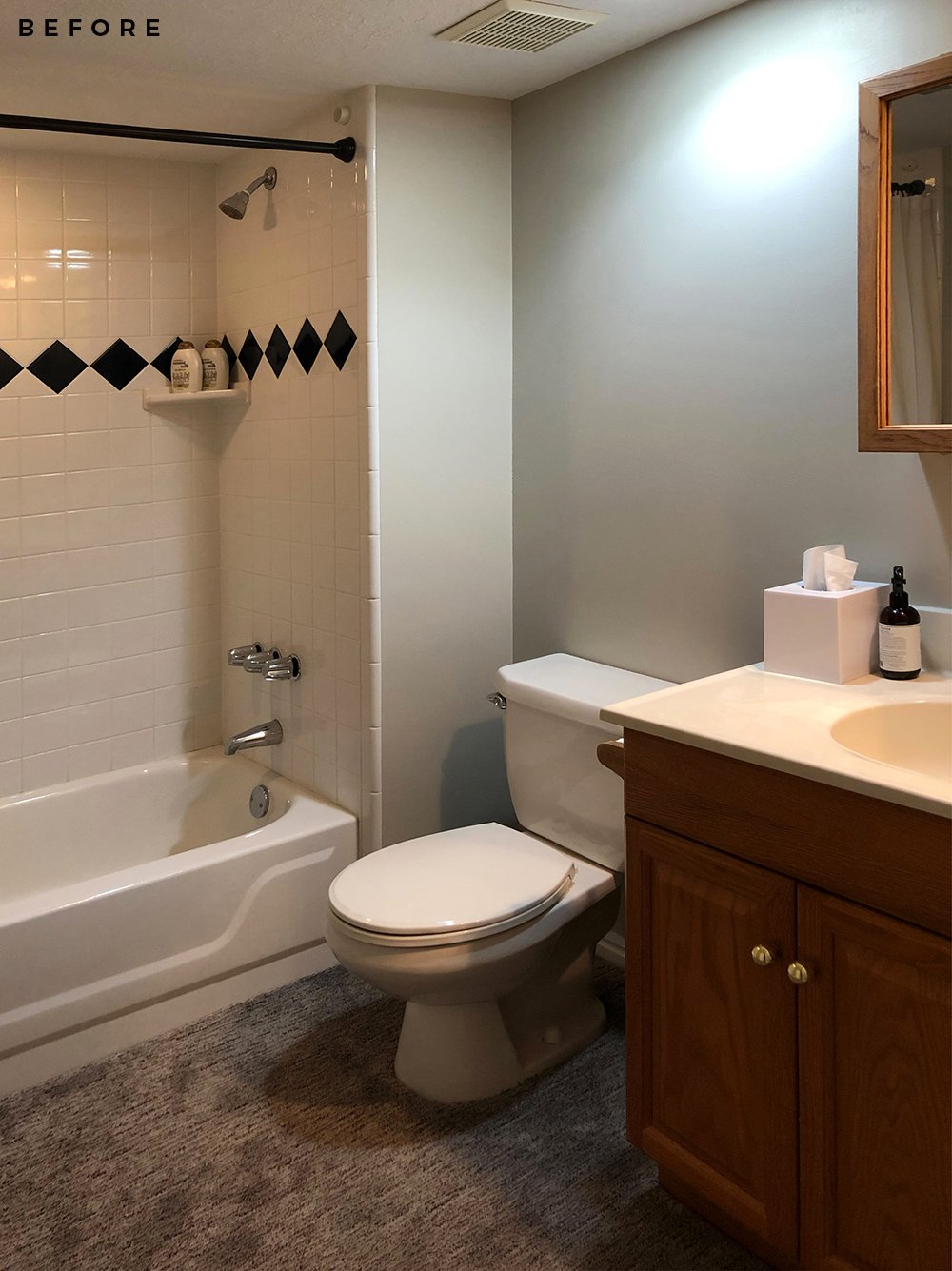 It feels so happy in here now! I also have to address the conversation that happened on Instagram Stories (thanks to Emmett) a few weeks ago. It’s saved in my basement bathroom highlight, if you missed it. Out of nowhere, he made the comment that the bathroom looked “beachy”. Mind you- we didn’t even have the lights hooked up and working at the time, so the space was flooded with our cool blue construction lights. I’m not sure if the vanity made him say that or the odd lighting, but I took serious offense (haha!!). That was NOT at all the look I wanted to achieve, as we live nowhere close to the ocean. I’m happy I stuck with my gut and followed my initial design plan, because here we are… at the end of the project, and I can confidently say- this room does not look the slightest bit “beachy” or coastal. I’d like to think the vanity is more of a muted and moody French blue.
It feels so happy in here now! I also have to address the conversation that happened on Instagram Stories (thanks to Emmett) a few weeks ago. It’s saved in my basement bathroom highlight, if you missed it. Out of nowhere, he made the comment that the bathroom looked “beachy”. Mind you- we didn’t even have the lights hooked up and working at the time, so the space was flooded with our cool blue construction lights. I’m not sure if the vanity made him say that or the odd lighting, but I took serious offense (haha!!). That was NOT at all the look I wanted to achieve, as we live nowhere close to the ocean. I’m happy I stuck with my gut and followed my initial design plan, because here we are… at the end of the project, and I can confidently say- this room does not look the slightest bit “beachy” or coastal. I’d like to think the vanity is more of a muted and moody French blue.
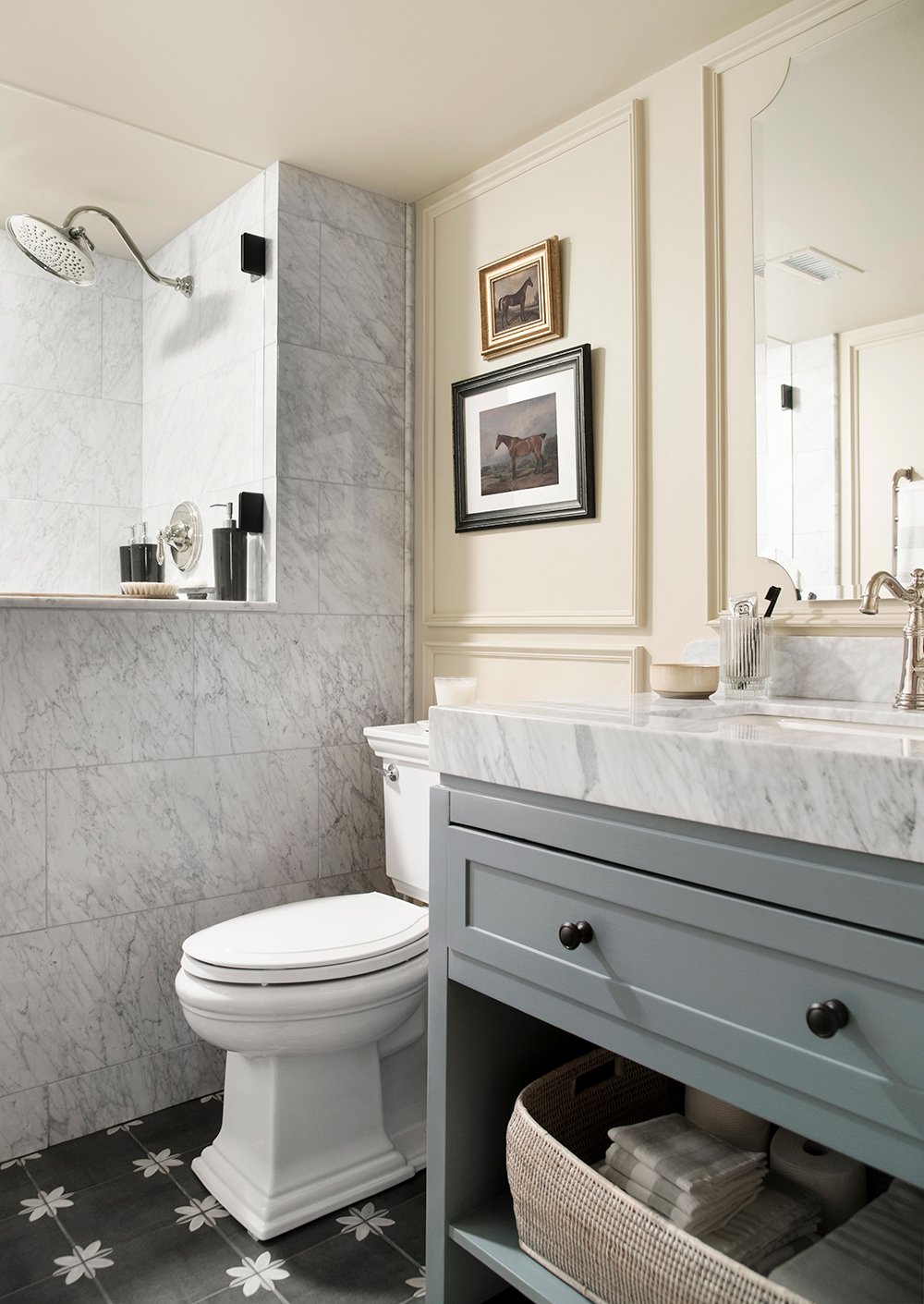 Per usual, I’m sharing all of the sources below! If you’re curious about something that isn’t linked in the collage, you can find it on this page!
Per usual, I’m sharing all of the sources below! If you’re curious about something that isn’t linked in the collage, you can find it on this page!
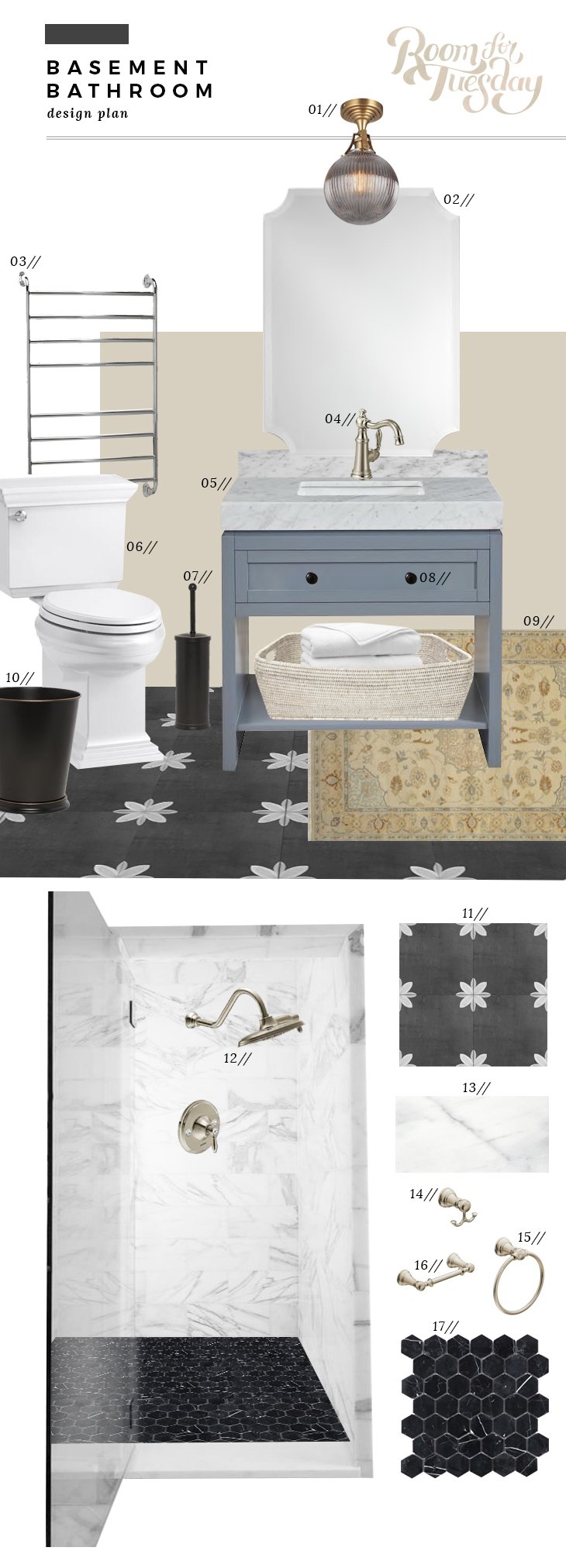 01: craft made state house vintage brass light fixture // 02: the better bevel frameless wall mirror // 03: warmrails towel warmer // 04: moen weymouth nickel faucet // 05: silkroad exclusive 36-inch vanity // 06: kohler memoirs toilet // 07: giagni vernon toilet brush // 08: amerock knob hardware // 09: momeni shalimar beige handcrafted rug (size 2×3) // 10: giagni vernon metal wastebasket // 11: della torre fiona black and white tile // 12: moen weymouth shower trim // 13: emser bianco gioia marble tile // 14: moen weymouth hook // 15: moen weymouth towel ring // 16: moen weymouth toilet paper holder // 17: anatolia tile nero hex tile // *not pictured: kohler tank tray // *paint color: kilim beige by HGTV home by Sherwin-Willaims @ Lowe’s
01: craft made state house vintage brass light fixture // 02: the better bevel frameless wall mirror // 03: warmrails towel warmer // 04: moen weymouth nickel faucet // 05: silkroad exclusive 36-inch vanity // 06: kohler memoirs toilet // 07: giagni vernon toilet brush // 08: amerock knob hardware // 09: momeni shalimar beige handcrafted rug (size 2×3) // 10: giagni vernon metal wastebasket // 11: della torre fiona black and white tile // 12: moen weymouth shower trim // 13: emser bianco gioia marble tile // 14: moen weymouth hook // 15: moen weymouth towel ring // 16: moen weymouth toilet paper holder // 17: anatolia tile nero hex tile // *not pictured: kohler tank tray // *paint color: kilim beige by HGTV home by Sherwin-Willaims @ Lowe’s
This was another renovation where pretty much everything came from Lowe’s.
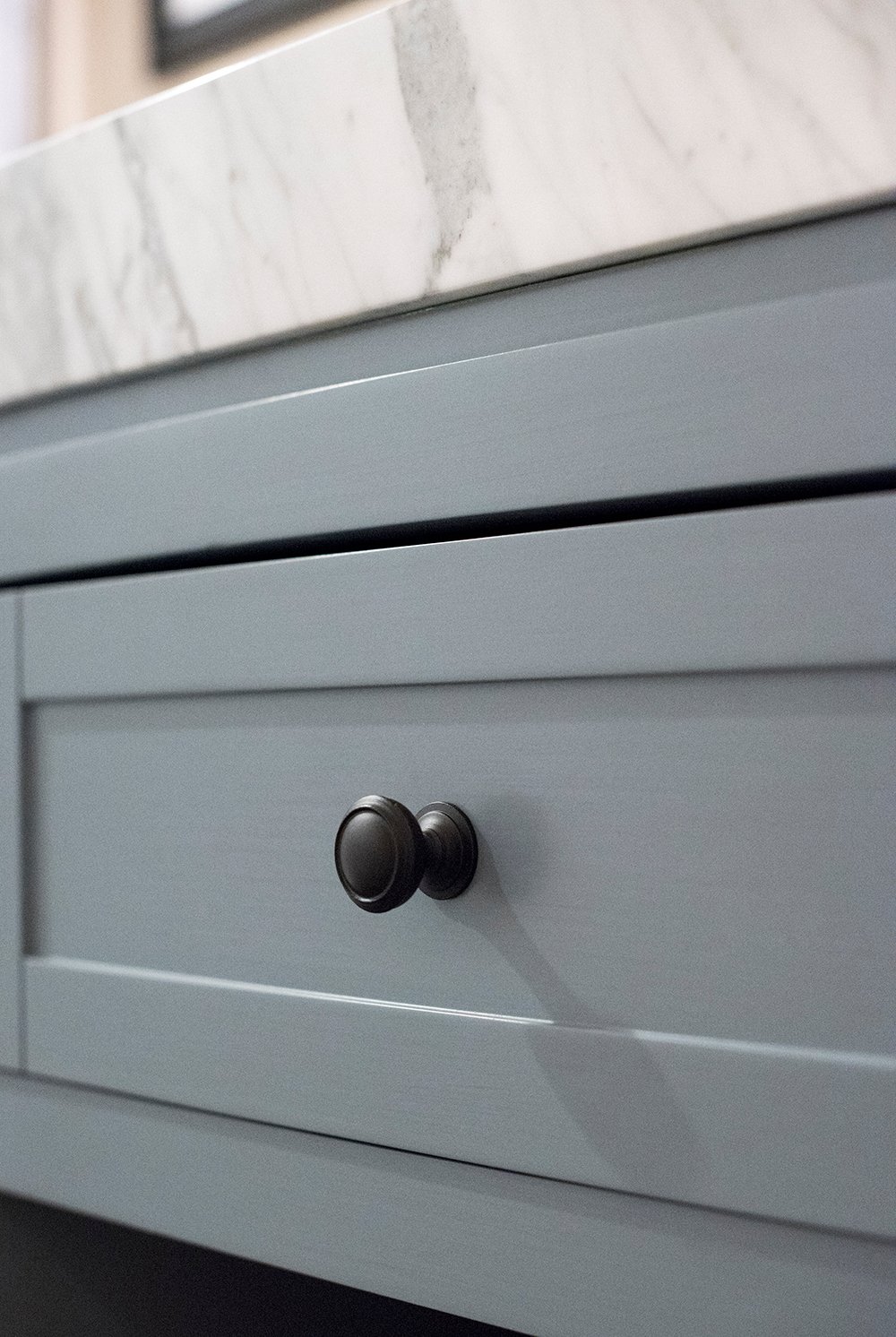 You know I’m a fan of customizing and modifying readymade vanities, but this time around I didn’t really have to do much. I did swap the long bar pull the vanity came with for petite knobs in an effort to make the hardware feel more traditional. I landed on these Amerock black knobs that have a nice profile. It’s the same brand of hardware we used in our kitchen. Their products are nice and heavy and have beautiful finishes (again- available at Lowe’s)!
You know I’m a fan of customizing and modifying readymade vanities, but this time around I didn’t really have to do much. I did swap the long bar pull the vanity came with for petite knobs in an effort to make the hardware feel more traditional. I landed on these Amerock black knobs that have a nice profile. It’s the same brand of hardware we used in our kitchen. Their products are nice and heavy and have beautiful finishes (again- available at Lowe’s)!
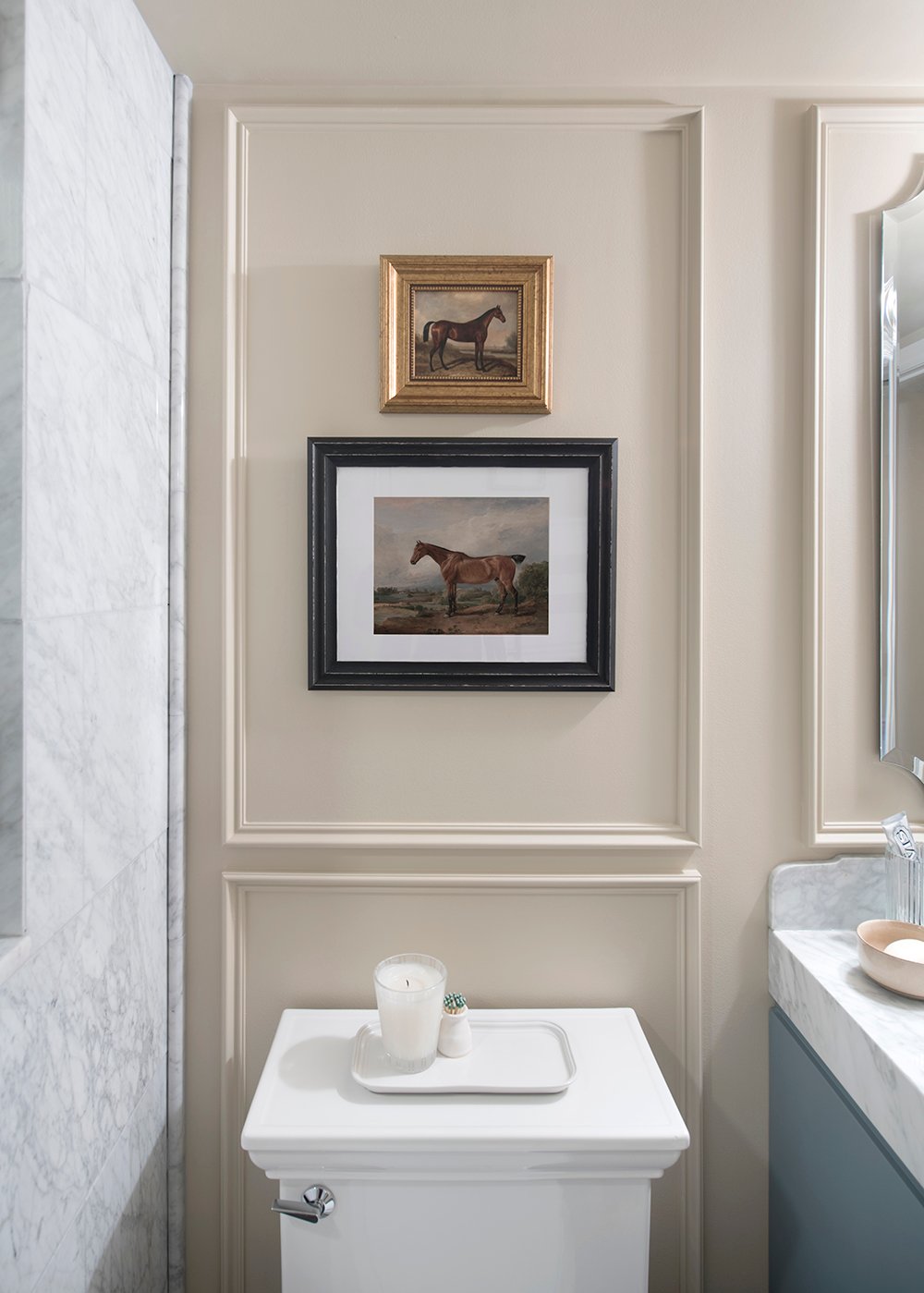 The toilet probably also looks familiar. It’s the same exact model we used in our upstairs guest bathroom. It’s the Kohler Memoirs toilet and it also has a clean, traditional look. The tank tray, that the candle is resting upon, is also Kohler brand from Lowe’s.
The toilet probably also looks familiar. It’s the same exact model we used in our upstairs guest bathroom. It’s the Kohler Memoirs toilet and it also has a clean, traditional look. The tank tray, that the candle is resting upon, is also Kohler brand from Lowe’s.
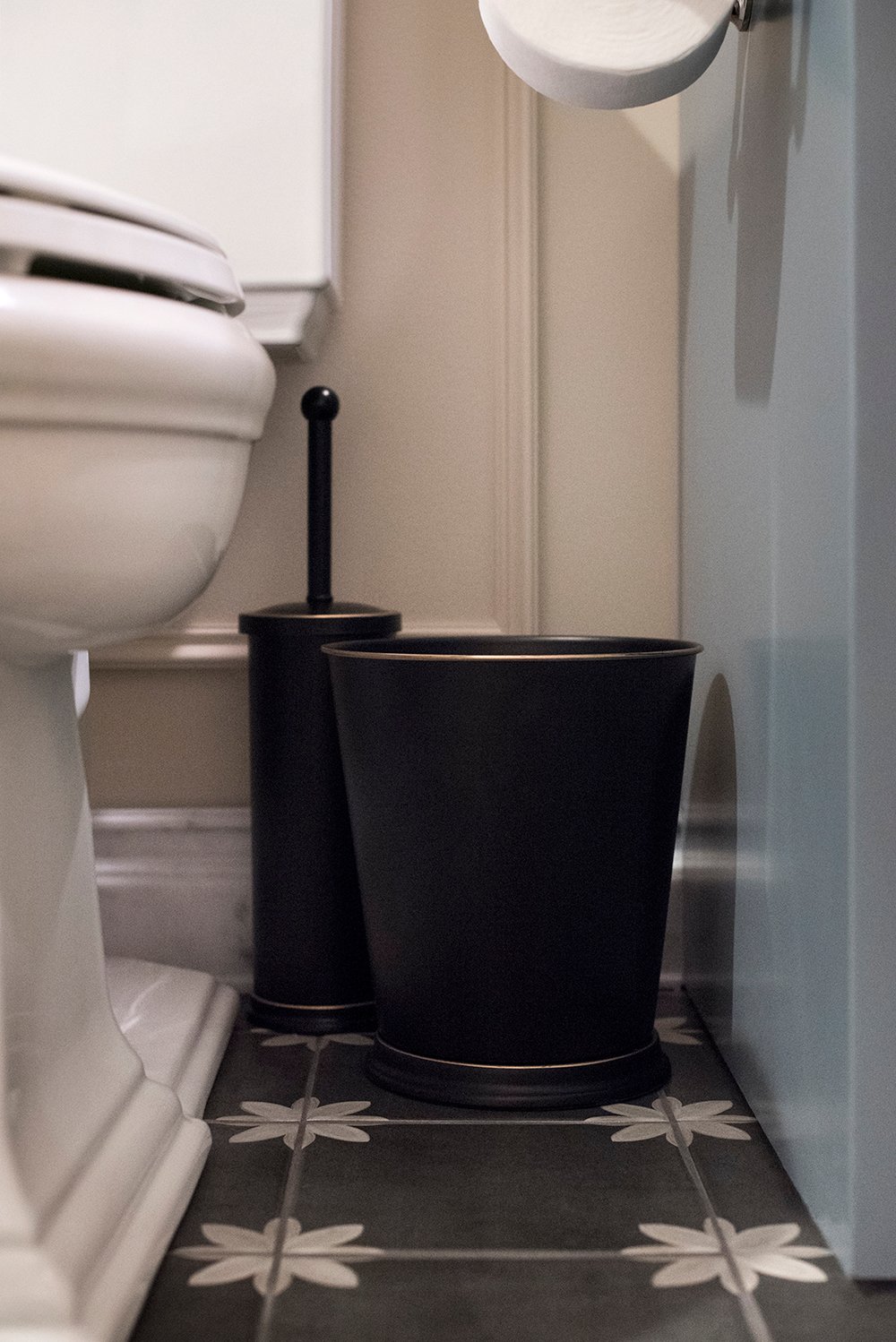 I snagged a matching Giagni Vernon waste basket and toilet brush the last time I was at my local store from the bath section. I just tucked them in between the vanity and the toilet for easy use- plus they’re nice and hidden.
I snagged a matching Giagni Vernon waste basket and toilet brush the last time I was at my local store from the bath section. I just tucked them in between the vanity and the toilet for easy use- plus they’re nice and hidden.
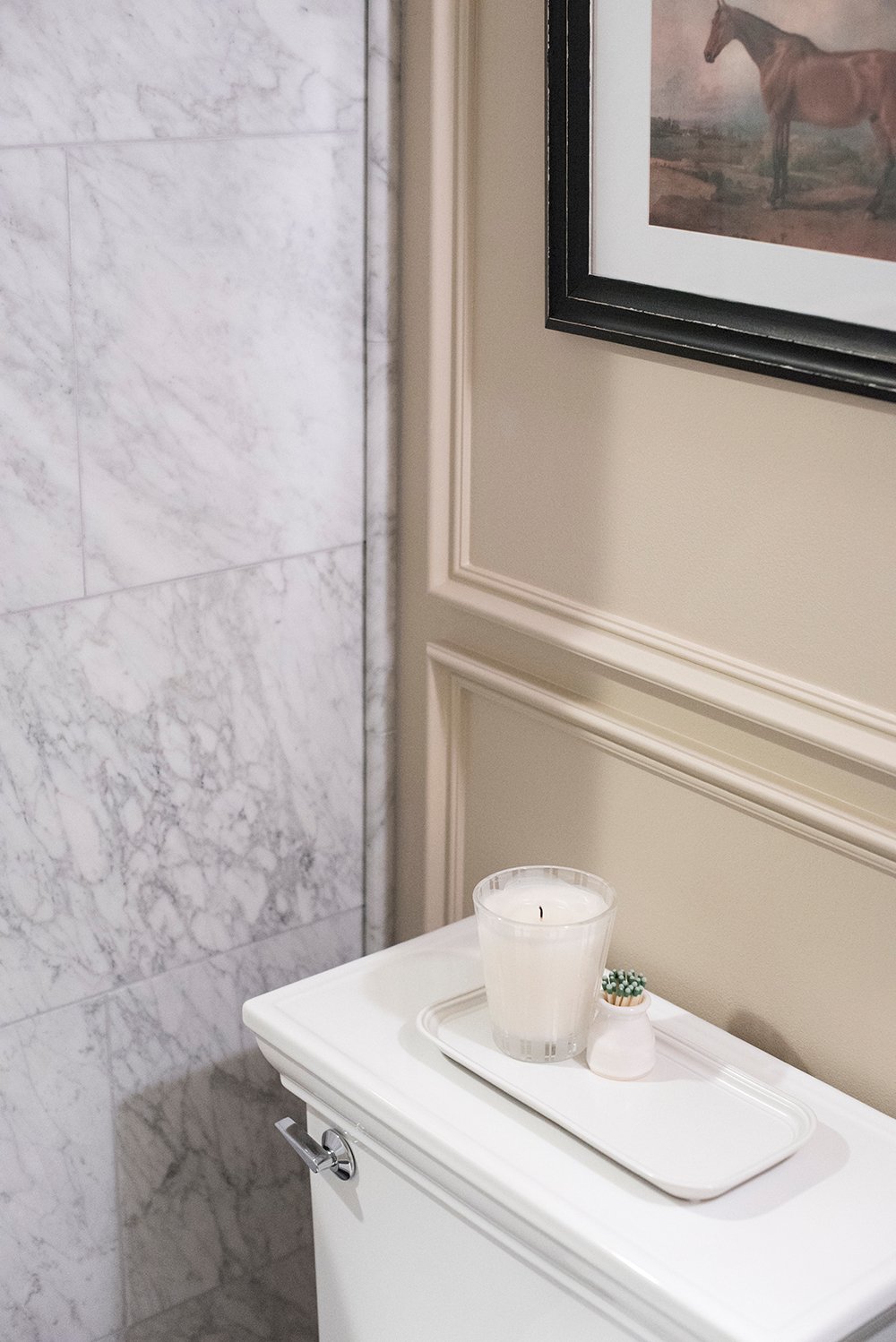 There you have it… the finished basement bathroom! I’m planning to share a few more posts surrounding this space- including How To Make a Basement Bathroom Feel Cozy and How to Make a Tiny Bathroom Feel Larger. Those are both on my must-draft list as we speak. I can’t wait to share more designer tricks with you on those subjects. In the meantime, I’d love to hear your thoughts on the space! Do you like the way it turned out? Does it feel like it’s in a basement? Is it what you expected? I’m very happy with this space and can’t wait to put it to good use… especially now that we’re social distancing and spending tons of time at home!
There you have it… the finished basement bathroom! I’m planning to share a few more posts surrounding this space- including How To Make a Basement Bathroom Feel Cozy and How to Make a Tiny Bathroom Feel Larger. Those are both on my must-draft list as we speak. I can’t wait to share more designer tricks with you on those subjects. In the meantime, I’d love to hear your thoughts on the space! Do you like the way it turned out? Does it feel like it’s in a basement? Is it what you expected? I’m very happy with this space and can’t wait to put it to good use… especially now that we’re social distancing and spending tons of time at home!
