Our Next Big Project : The Kitchen
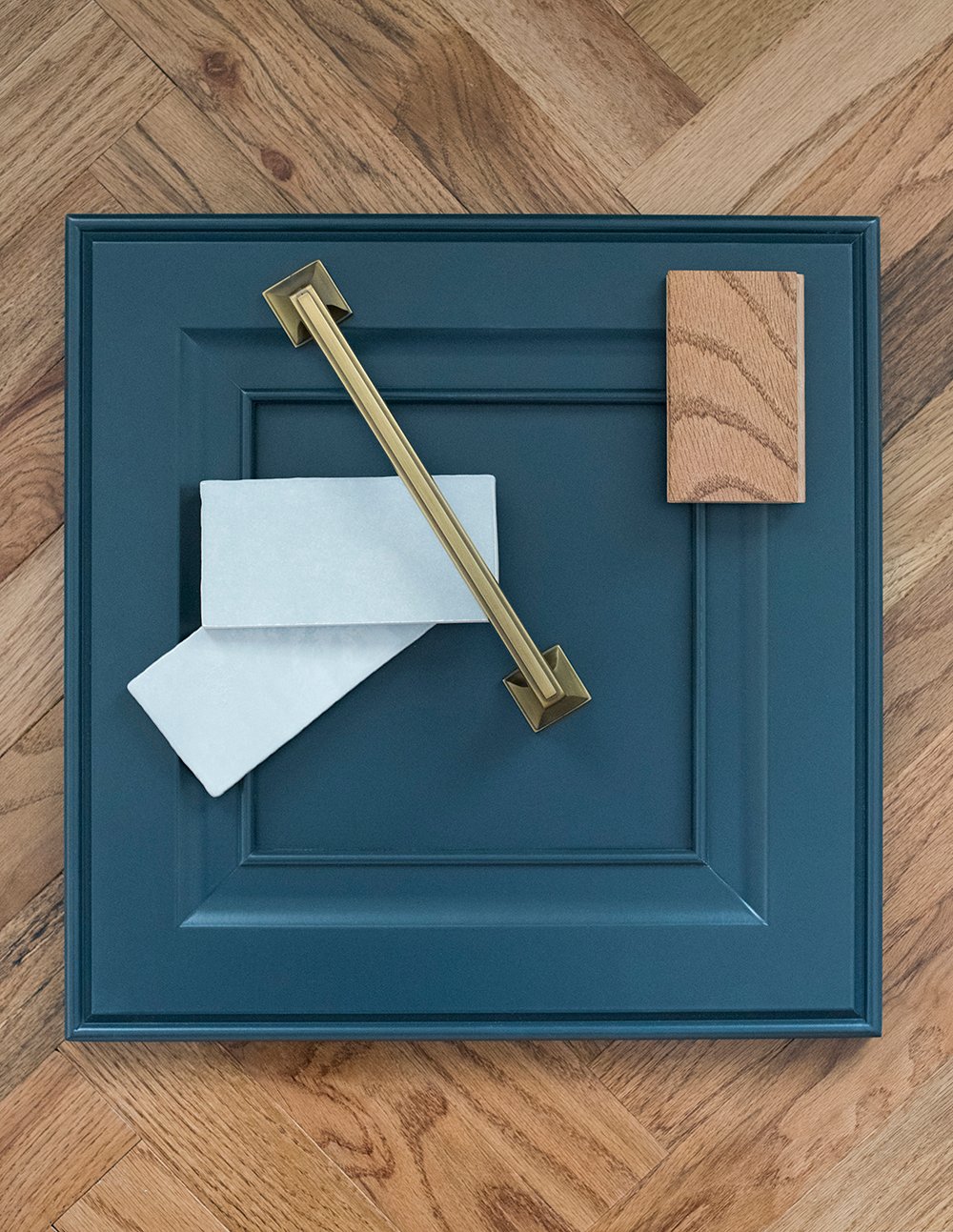 If you follow along on Instagram, you found this out yesterday, but I’m excited to officially announce (here on the blog), our next BIG project…. the kitchen! Some of you guessed this when we put my office on hold after finishing the gorgeous herringbone hardwood floors. The only thing that would keep us from finishing the office renovation this spring & summer would be a giant project like the kitchen. When Lowe’s called me to chat about our future plans for the space, I got SO excited, sat down at my computer, didn’t move for 6 hours, and whipped up the entire kitchen design plan. In my entire design career, I’ve never pulled together a room of that scale so quickly. It just kind of poured out of me and I couldn’t be more proud to share the before images, the design plan, the pre-renovation video diary, and alllllll the details about our upcoming kitchen project in this post. Things are already underway. Click through to read all about it!
If you follow along on Instagram, you found this out yesterday, but I’m excited to officially announce (here on the blog), our next BIG project…. the kitchen! Some of you guessed this when we put my office on hold after finishing the gorgeous herringbone hardwood floors. The only thing that would keep us from finishing the office renovation this spring & summer would be a giant project like the kitchen. When Lowe’s called me to chat about our future plans for the space, I got SO excited, sat down at my computer, didn’t move for 6 hours, and whipped up the entire kitchen design plan. In my entire design career, I’ve never pulled together a room of that scale so quickly. It just kind of poured out of me and I couldn’t be more proud to share the before images, the design plan, the pre-renovation video diary, and alllllll the details about our upcoming kitchen project in this post. Things are already underway. Click through to read all about it!
*This post is sponsored by Lowe’s. All content, ideas, and words are my own. Thank you for supporting the brands that allow us to create unique content while featuring products we actually use & enjoy!
PROJECT INTRO
I’ll begin with a little project intro. Emmett and I are always saving for our next project and we guessed the kitchen would be the big one to tackle in 2020- especially after just finishing our intense guest bathroom renovation. The call from Lowe’s was such a game changer that really shook our schedule and I basically burst into tears hearing they wanted to work together again on the kitchen- and SO soon. There were a number of emotions and thoughts that flooded my mind… excited was the obvious one (as you’ll later see in the video).
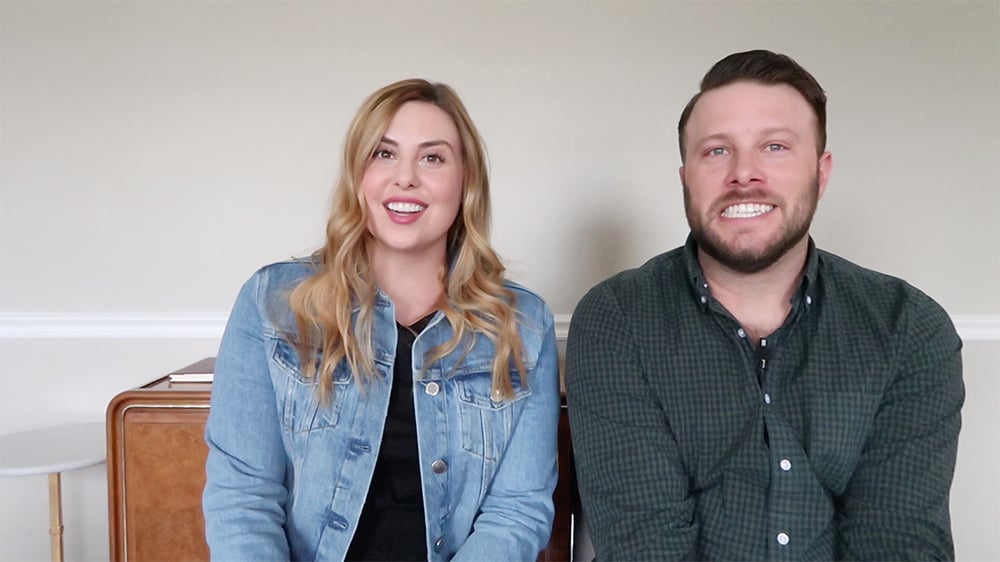 After selling our previous home with a newly renovated kitchen that we only got to enjoy for 6 months, this was welcome news! Tackling our current kitchen sooner means we get to enjoy it for years to come. Partnering with Lowe’s is also a dream come true because we shop there ALL the time anyway- and I love being able to share well-designed spaces with you that are actually attainable. Much like the guest bath, I love showing and sharing that you CAN achieve designer results at a DIY price. Their wide variety of products in-store and online was really invaluable during my design process this time around. Speaking of process- I’ll break down and share all of those details with you in separate posts. Lastly, Emmett and I have never been more ready to take on a project of this caliber. I feel like our teamwork is on point lately and this one is going to be challenging for both of us, in a good way. Ready?!
After selling our previous home with a newly renovated kitchen that we only got to enjoy for 6 months, this was welcome news! Tackling our current kitchen sooner means we get to enjoy it for years to come. Partnering with Lowe’s is also a dream come true because we shop there ALL the time anyway- and I love being able to share well-designed spaces with you that are actually attainable. Much like the guest bath, I love showing and sharing that you CAN achieve designer results at a DIY price. Their wide variety of products in-store and online was really invaluable during my design process this time around. Speaking of process- I’ll break down and share all of those details with you in separate posts. Lastly, Emmett and I have never been more ready to take on a project of this caliber. I feel like our teamwork is on point lately and this one is going to be challenging for both of us, in a good way. Ready?!
BEFORE TOUR
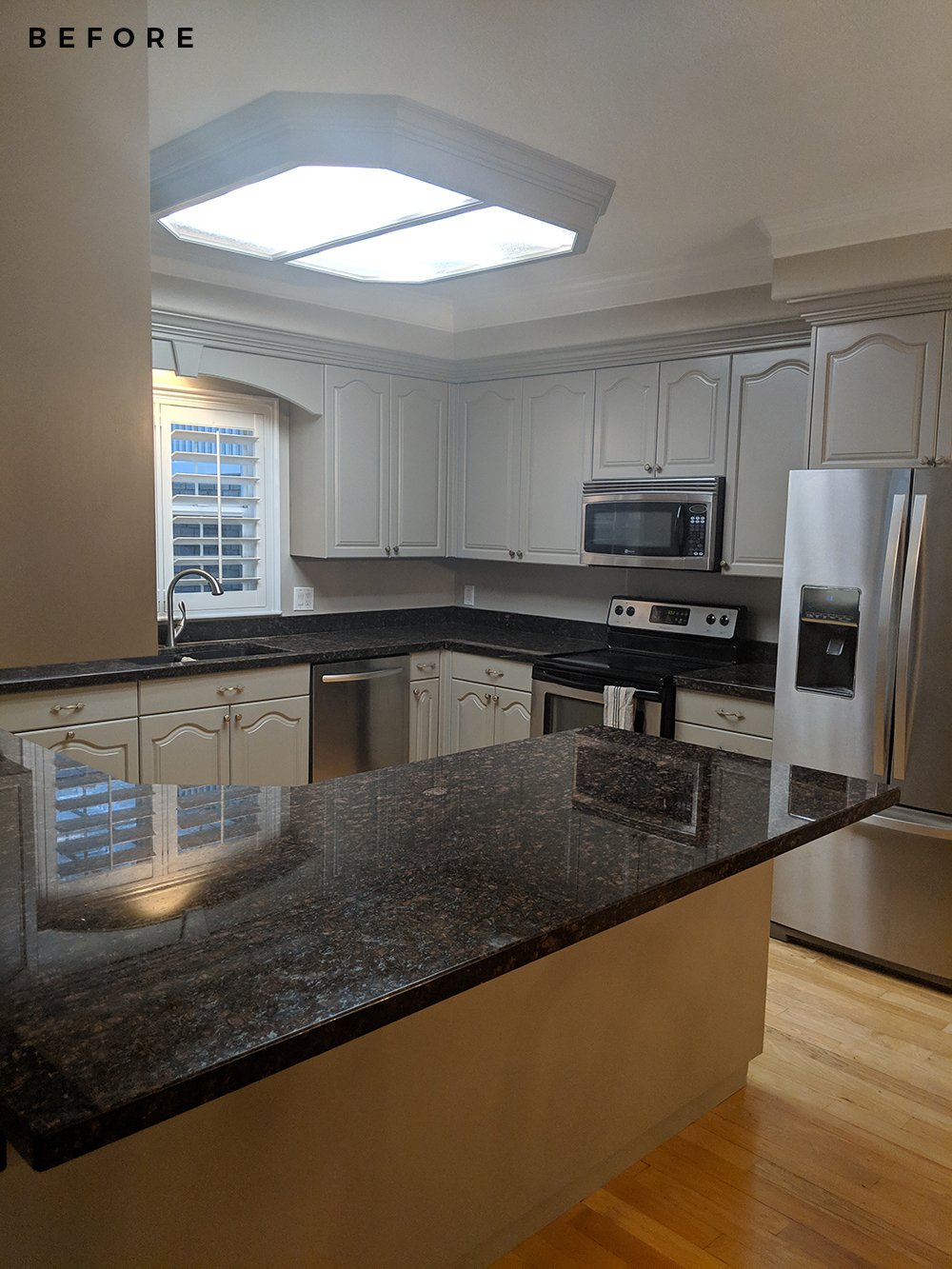 Let me give you the before tour! These were taken right after we emptied out the space to kick off the renovation. This is our current kitchen and what it looked like upon moving in (we haven’t touched it). The peninsula really closes in the space and makes it feel much smaller than it actually is.
Let me give you the before tour! These were taken right after we emptied out the space to kick off the renovation. This is our current kitchen and what it looked like upon moving in (we haven’t touched it). The peninsula really closes in the space and makes it feel much smaller than it actually is.
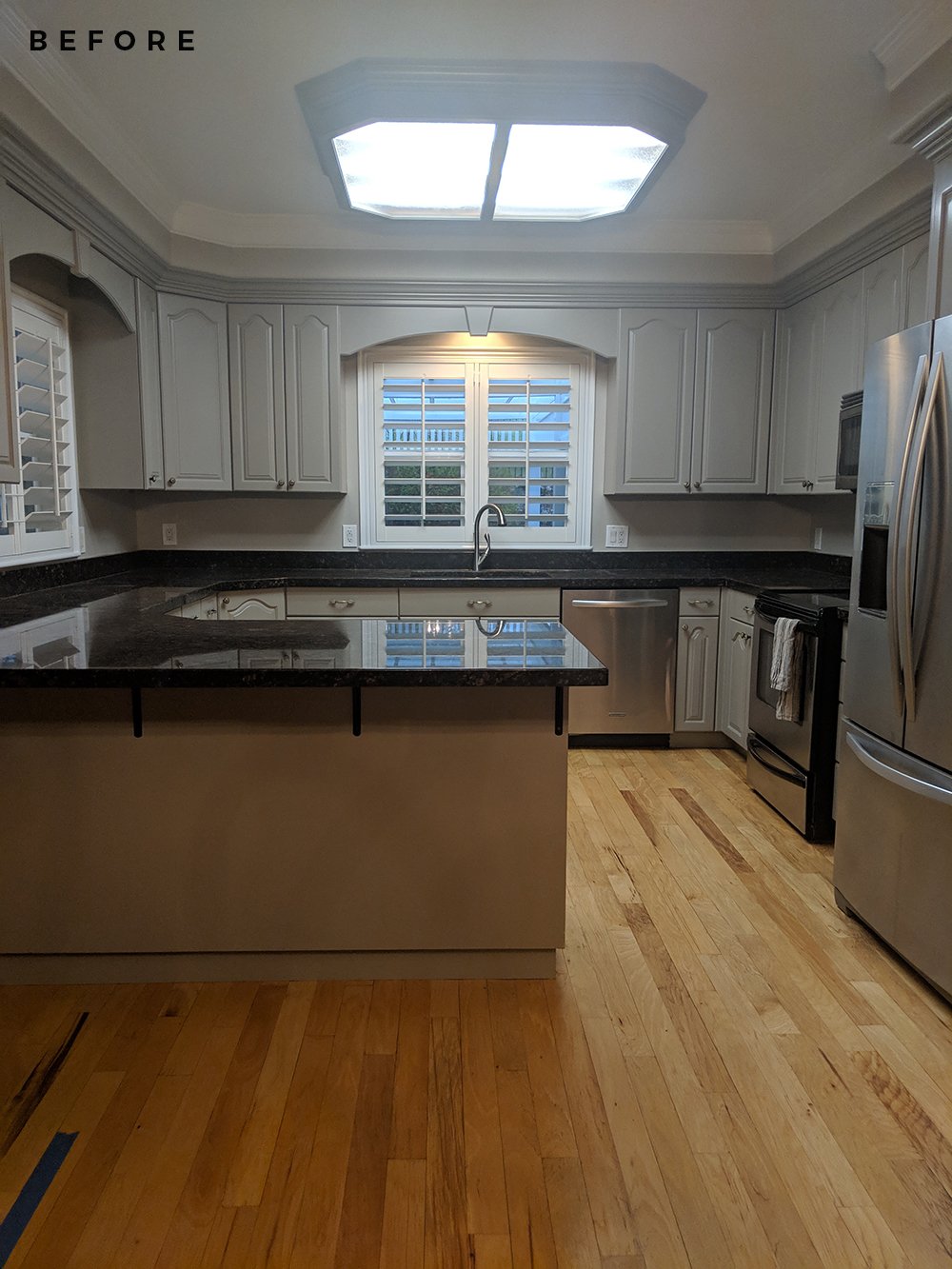 The cabinets were originally cherry, but the previous home owners painted them this gray color. They’re really not bad, but the door style is dated, the layout doesn’t work well, and the organization isn’t optimal. That bulkhead above the uppers has to go… and don’t even get me started on the GIANT florescent light. Wowza.
The cabinets were originally cherry, but the previous home owners painted them this gray color. They’re really not bad, but the door style is dated, the layout doesn’t work well, and the organization isn’t optimal. That bulkhead above the uppers has to go… and don’t even get me started on the GIANT florescent light. Wowza.
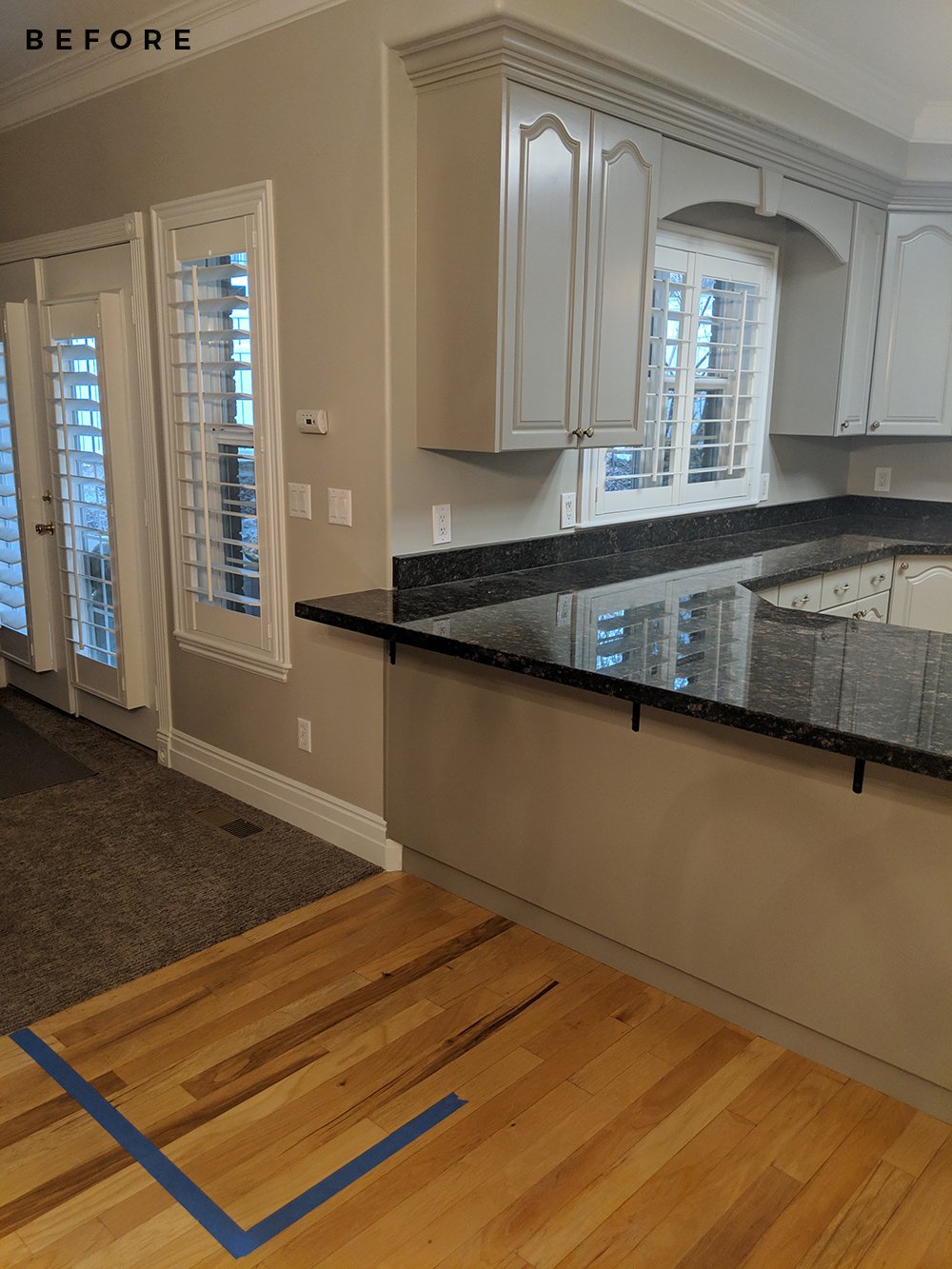 If you’re wondering about the blue painters tape on the floor, we’re planning to extend the kitchen out that far and build a wall in between the kitchen and formal living area / entrance to the backyard. I’d like a little more separation between the two spaces, as well as division between the back entryway and kitchen. It will also give us the opportunity to create some architectural interest in both rooms.
If you’re wondering about the blue painters tape on the floor, we’re planning to extend the kitchen out that far and build a wall in between the kitchen and formal living area / entrance to the backyard. I’d like a little more separation between the two spaces, as well as division between the back entryway and kitchen. It will also give us the opportunity to create some architectural interest in both rooms.
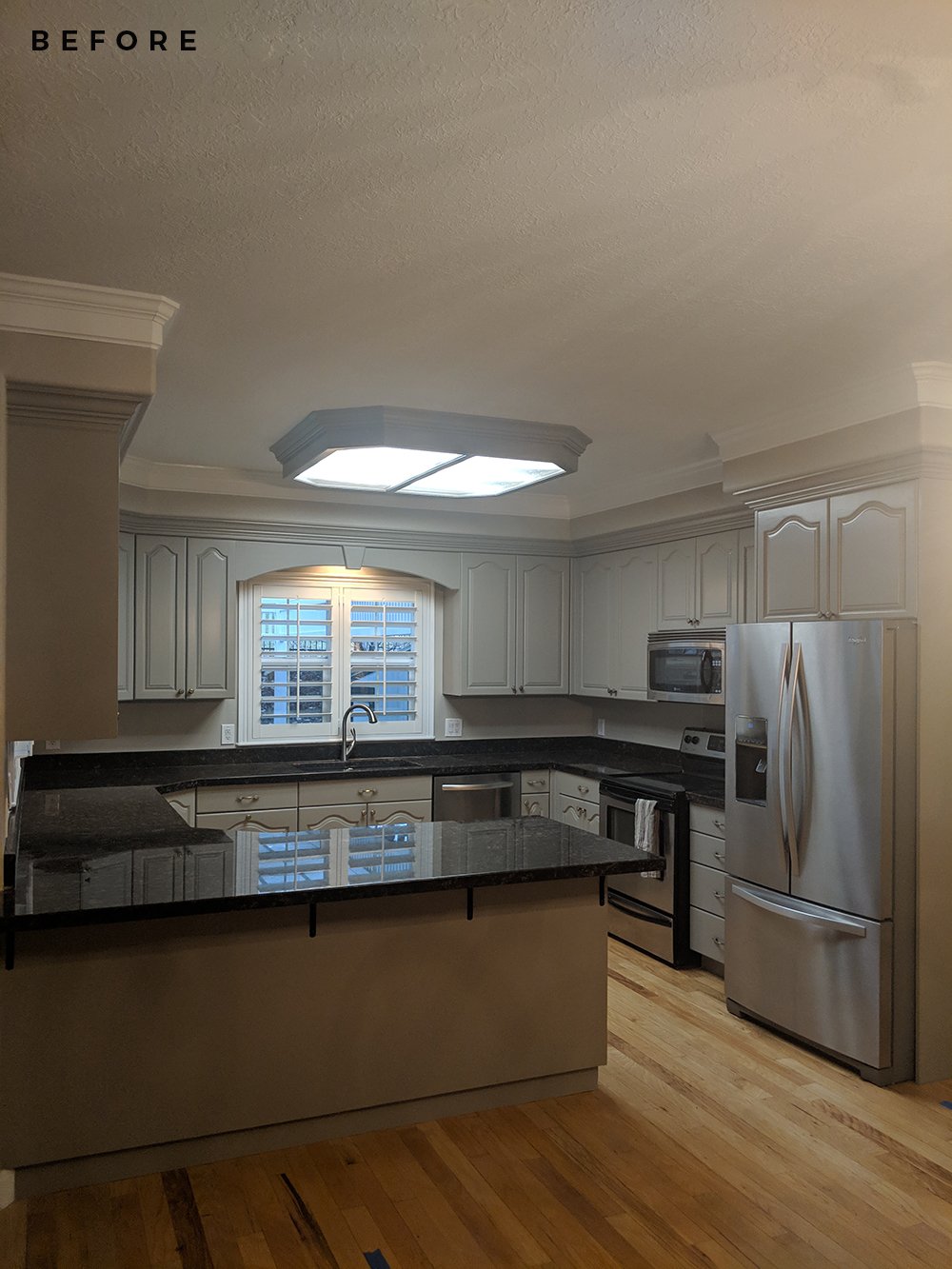 In our typical fashion, this is an “everything must go” scenario. I want to start from scratch… new floors, new cabinetry, new appliances, new lighting, new countertop, etc. Luckily, the existing stuff is in great shape and we were able to find future homes for the appliances and cabinets.
In our typical fashion, this is an “everything must go” scenario. I want to start from scratch… new floors, new cabinetry, new appliances, new lighting, new countertop, etc. Luckily, the existing stuff is in great shape and we were able to find future homes for the appliances and cabinets.
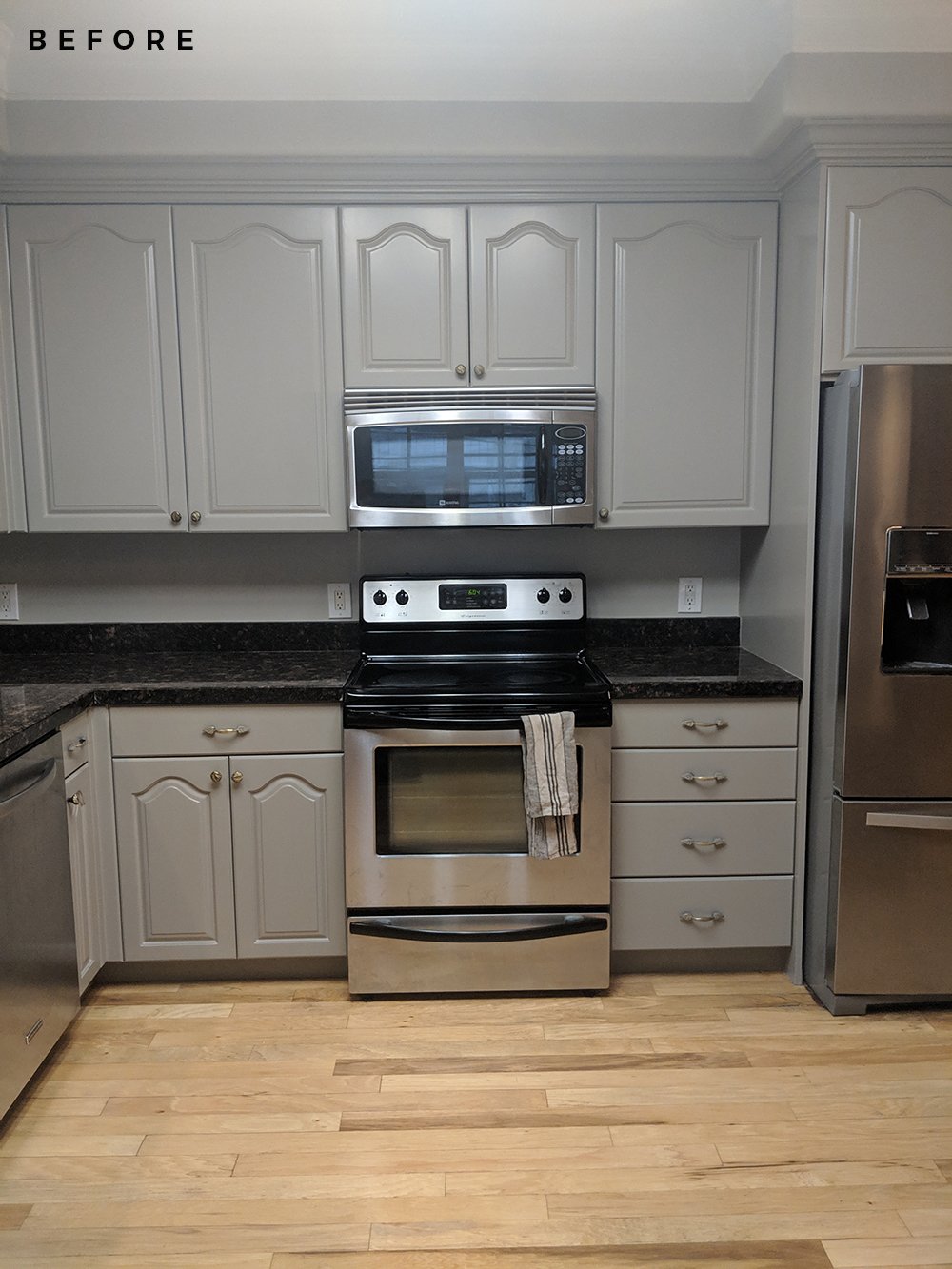 So there you have it… the kitchen before we tear it all to pieces! Like I said- this space has so much potential, the design just poured out of me and I think it might surprise you.
So there you have it… the kitchen before we tear it all to pieces! Like I said- this space has so much potential, the design just poured out of me and I think it might surprise you.
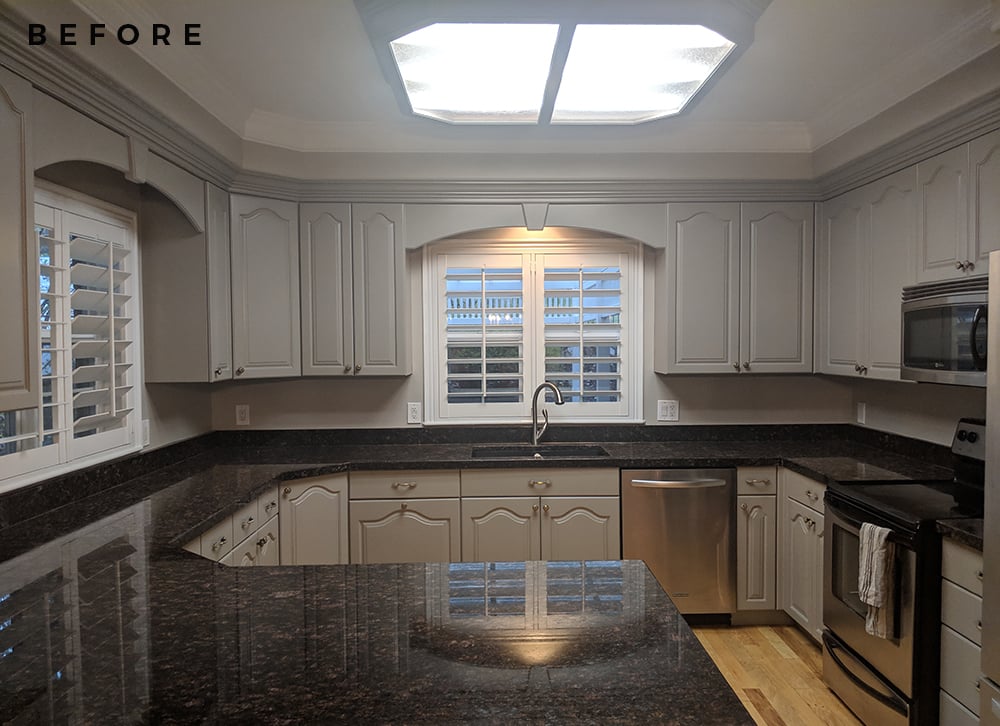
DESIGN PLAN
Given the floor plan is currently very closed off, I wanted to remove the peninsula / breakfast bar and really open up the space. Emmett and I decided to keep the plumbing where it’s at to make our life easier, so the sink and fridge needed to stay put. Check out how the basic floor plan will change below…
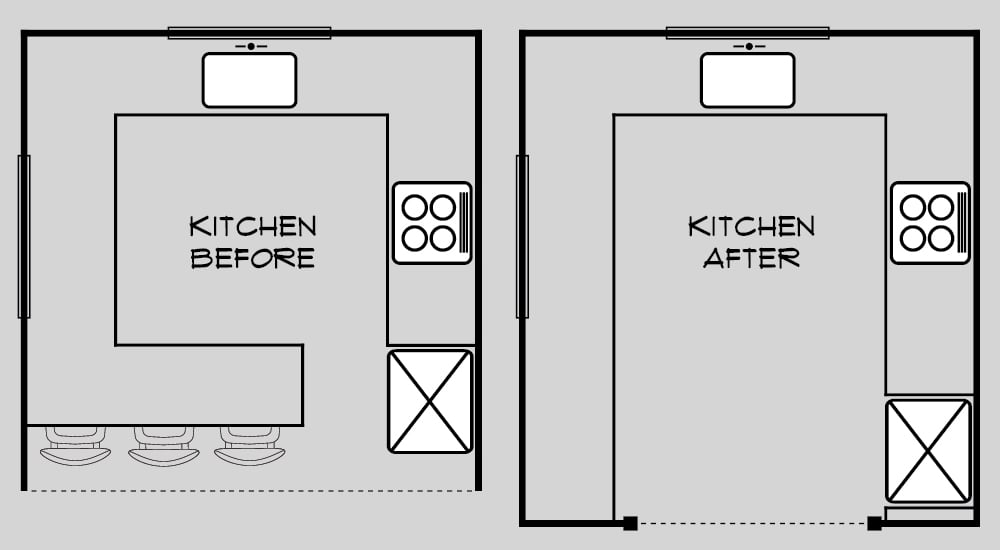 Ready to see a little visual? I’ve inserted the design plan below! You can shop all of the sources from Lowe’s using the numbered links listed at the bottom of the collage.
Ready to see a little visual? I’ve inserted the design plan below! You can shop all of the sources from Lowe’s using the numbered links listed at the bottom of the collage.
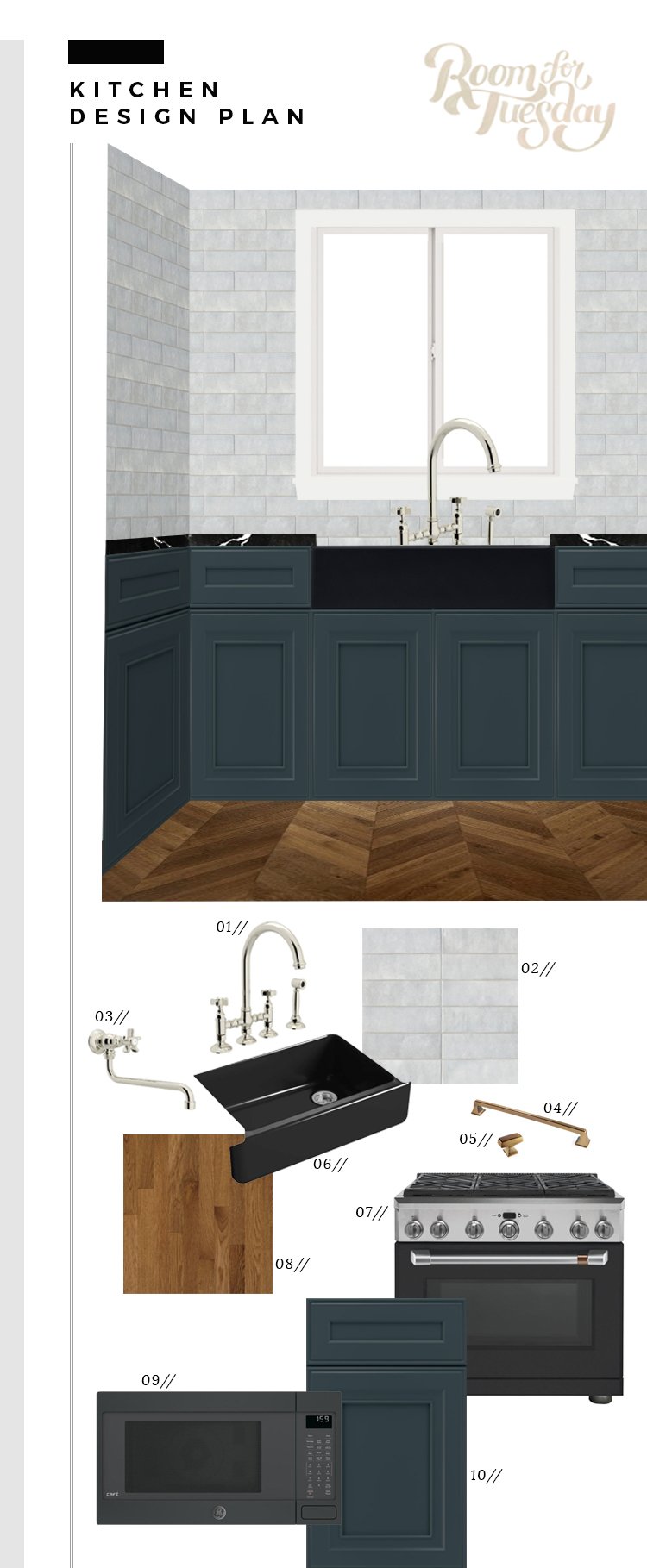 01: rohl widespread kitchen faucet with side spray // 02: bedrosians cloe grey subway tile // 03: rohl pot filler // 04: amerock cabinet pulls // 05: amerock cabinet knob // 06: kohler whitehaven black sink // 07: GE cafe gas range // 08: bruce hardwood flooring (see this herringbone DIY post) // 09: GE profile microwave // 10: diamond cabinets (lisette door in maritime)
01: rohl widespread kitchen faucet with side spray // 02: bedrosians cloe grey subway tile // 03: rohl pot filler // 04: amerock cabinet pulls // 05: amerock cabinet knob // 06: kohler whitehaven black sink // 07: GE cafe gas range // 08: bruce hardwood flooring (see this herringbone DIY post) // 09: GE profile microwave // 10: diamond cabinets (lisette door in maritime)
What do you think? It’s going to be moody, bold, and hopefully really beautiful once it’s all said and done! I can’t wait to show you renderings with the cabinetry- it’s gorgeous. I landed on custom Diamond cabinets from Lowe’s and Emmett is most excited about the GE Café Range. My local store actually has a kitchen design center, so it was nice to be able to touch & feel product, create flat lays, and choose everything all at once in store while looking at it… but I’ll save that design info for another post!
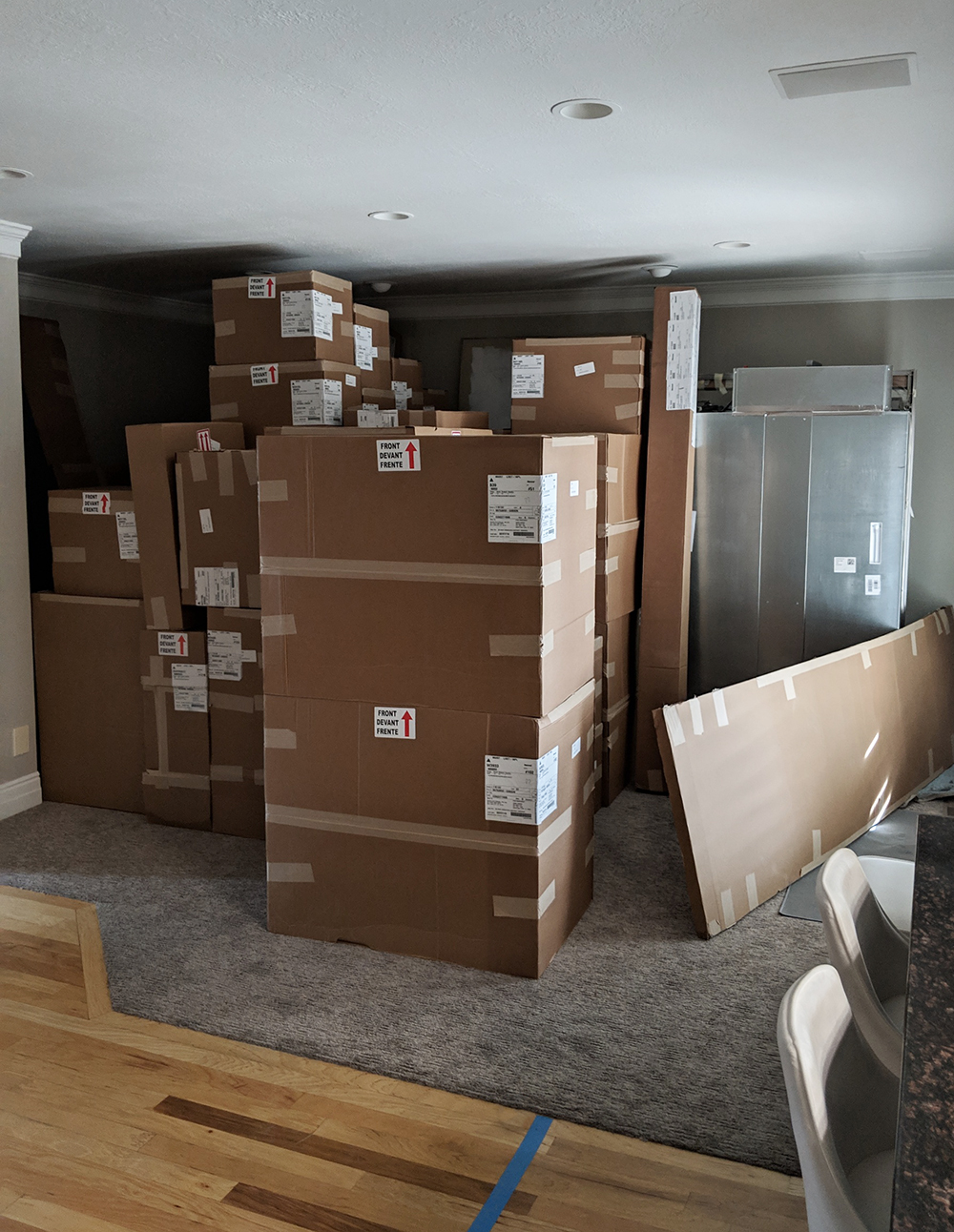 I’ve been keeping this secret for a little while and as items have been rolling in, a mountain of boxes in the formal living room has definitely accumulated. That’s our cabinetry, appliances, lighting, hardware, and everything in between.
I’ve been keeping this secret for a little while and as items have been rolling in, a mountain of boxes in the formal living room has definitely accumulated. That’s our cabinetry, appliances, lighting, hardware, and everything in between.
VIDEO DIARY
l’ll wrap things up with our pre-project video diary. You’ll hear all about our goals, things we’re most excited for, a few things we’re nervous to tackle, and more:
I’m planning to cover every single detail of the renovation here on the blog- and social media too, of course. I have a BUNCH of blog post ideas that will hopefully be helpful and fun to follow. You can expect to learn more about:
- our demo process
- how to choose appliances for any budget
- the cabinetry design & ordering process
- my favorite cabinetry colors
- the cabinetry installation process
- how to choose the right backsplash (+ some classic favorites)
- creating a kitchen lighting plan
- tips for designing a functional kitchen (that is very organized)
- things every kitchen needs that you wouldn’t necessarily think of
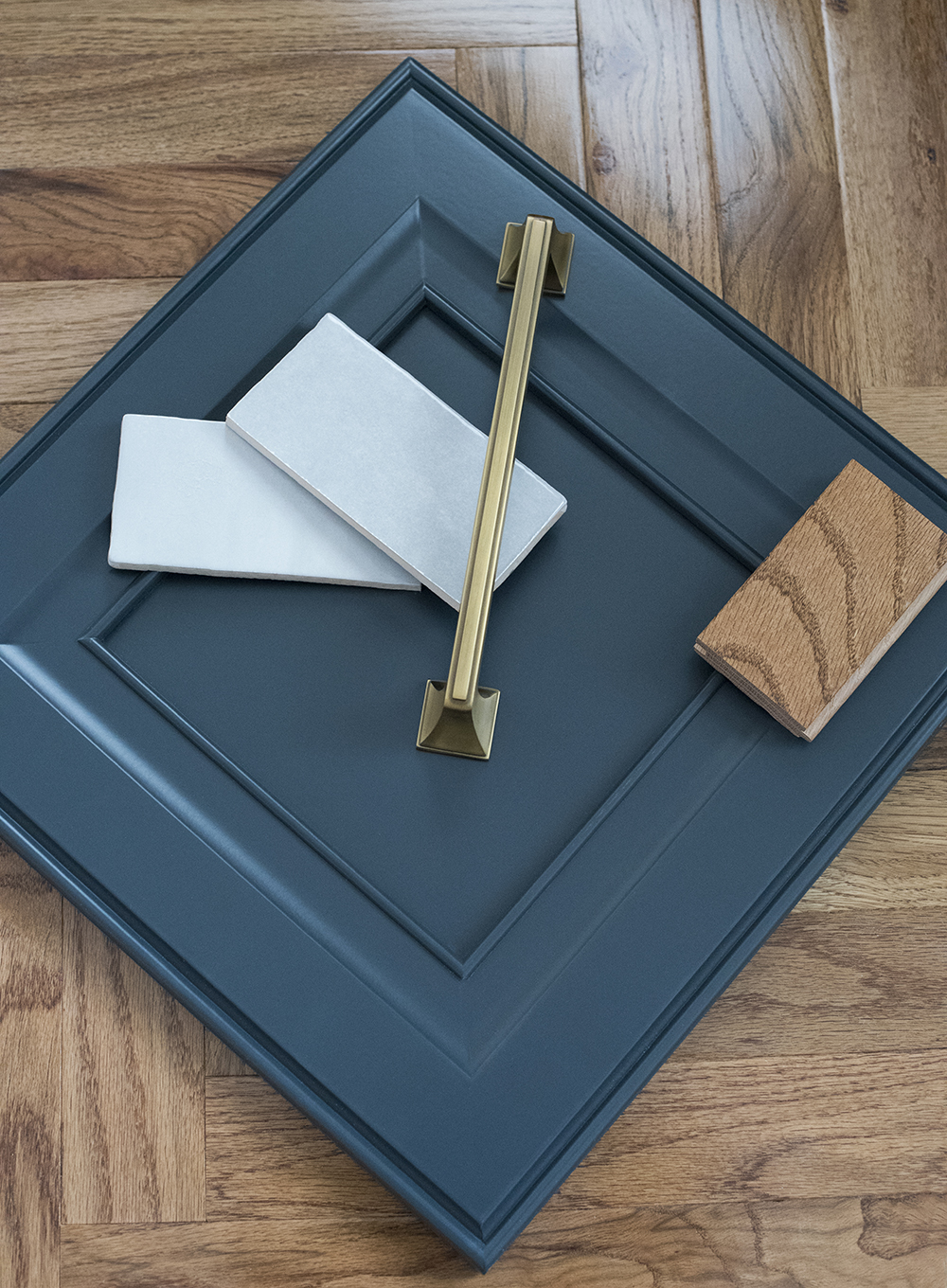 I’d LOVE to know if there is anything specific you want to see or learn throughout the process? I’m going to hop on Insta LIVE tonight at 8pm Mountain Time, feel free to tune in, ask questions, tell me what you want to see, and chat! Otherwise, if you can’t make it… please leave me a comment below! You know I love hearing from you. Did you guys see this project coming or was it a total surprise? I’m honestly terrible at keeping secrets. I’ve been trying to drop big hints the past month!
I’d LOVE to know if there is anything specific you want to see or learn throughout the process? I’m going to hop on Insta LIVE tonight at 8pm Mountain Time, feel free to tune in, ask questions, tell me what you want to see, and chat! Otherwise, if you can’t make it… please leave me a comment below! You know I love hearing from you. Did you guys see this project coming or was it a total surprise? I’m honestly terrible at keeping secrets. I’ve been trying to drop big hints the past month!
