Our New House – The Before Tour
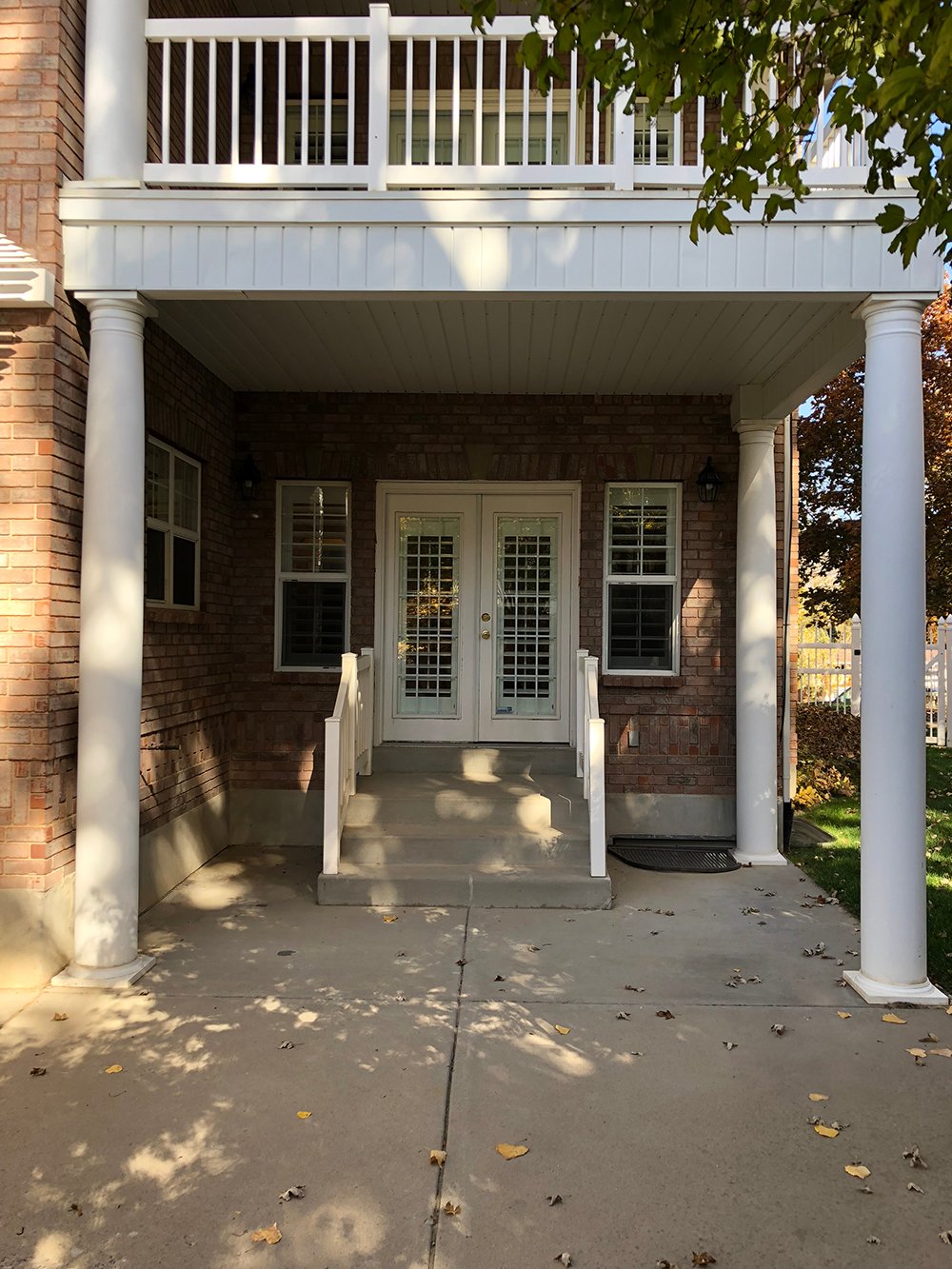 It’s finally time to introduce you to our new home (this is the back patio view)! Thanks for being incredibly patient while I’ve been sick, family has been in town, and obviously we’ve been moving and unboxing. Things have been busy, to say the least. I really appreciate you guys sticking it out and continuing to check in. For those of you that requested a builder grade home- IT’S HAPPENING! We’re about to start an overhaul on a home that was built in the early 90’s. Click through for the tour! Please keep in mind, we’re unboxing and everything is chaotic right now- so things are a bit of a mess. I also took all of these images with my iPhone, so they quality is meh. To make up for the imagery, I’ll do an Instagram tour today on stories too!
It’s finally time to introduce you to our new home (this is the back patio view)! Thanks for being incredibly patient while I’ve been sick, family has been in town, and obviously we’ve been moving and unboxing. Things have been busy, to say the least. I really appreciate you guys sticking it out and continuing to check in. For those of you that requested a builder grade home- IT’S HAPPENING! We’re about to start an overhaul on a home that was built in the early 90’s. Click through for the tour! Please keep in mind, we’re unboxing and everything is chaotic right now- so things are a bit of a mess. I also took all of these images with my iPhone, so they quality is meh. To make up for the imagery, I’ll do an Instagram tour today on stories too!
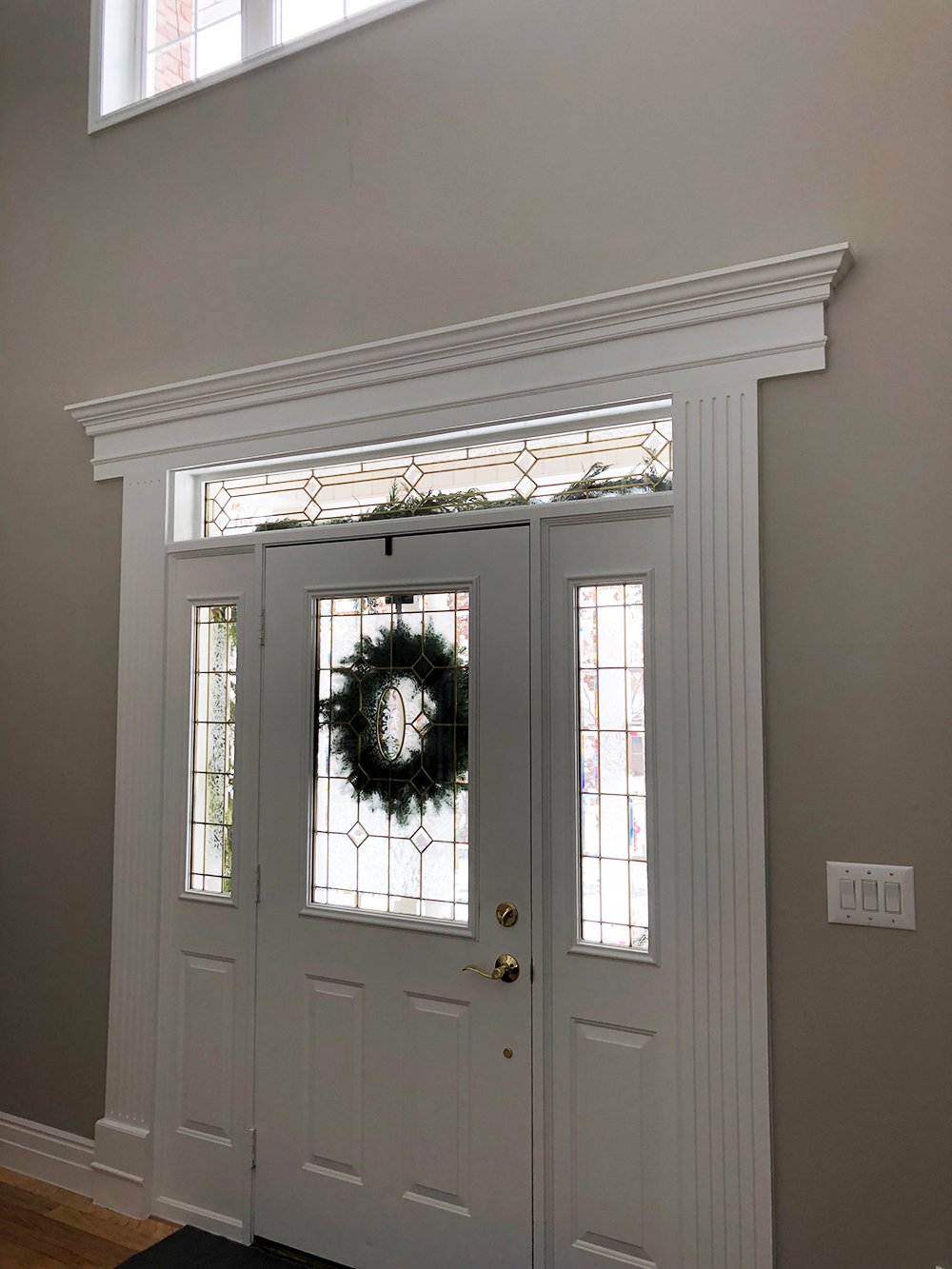 I’ll start by saying, this is the largest and newest home we’ve ever tackled- and I think it’s going to make living amongst a renovation so much easier. That was part of the appeal- a bigger home for all of our tools (and house guests), and more rooms to renovate. That basically means more time spent in one place- that is, if we don’t get too attached and stay forever. Ha! I think with this one, it’s a real possibility. We’re guessing the renovation will take us around 4 years if we move at the same rate as our previous home. I’m obviously not a fortune teller, and we’ve both agreed to move a bit more slowly, so who knows when it will actually be completed. For now, I’m just excited to get started.
I’ll start by saying, this is the largest and newest home we’ve ever tackled- and I think it’s going to make living amongst a renovation so much easier. That was part of the appeal- a bigger home for all of our tools (and house guests), and more rooms to renovate. That basically means more time spent in one place- that is, if we don’t get too attached and stay forever. Ha! I think with this one, it’s a real possibility. We’re guessing the renovation will take us around 4 years if we move at the same rate as our previous home. I’m obviously not a fortune teller, and we’ve both agreed to move a bit more slowly, so who knows when it will actually be completed. For now, I’m just excited to get started.
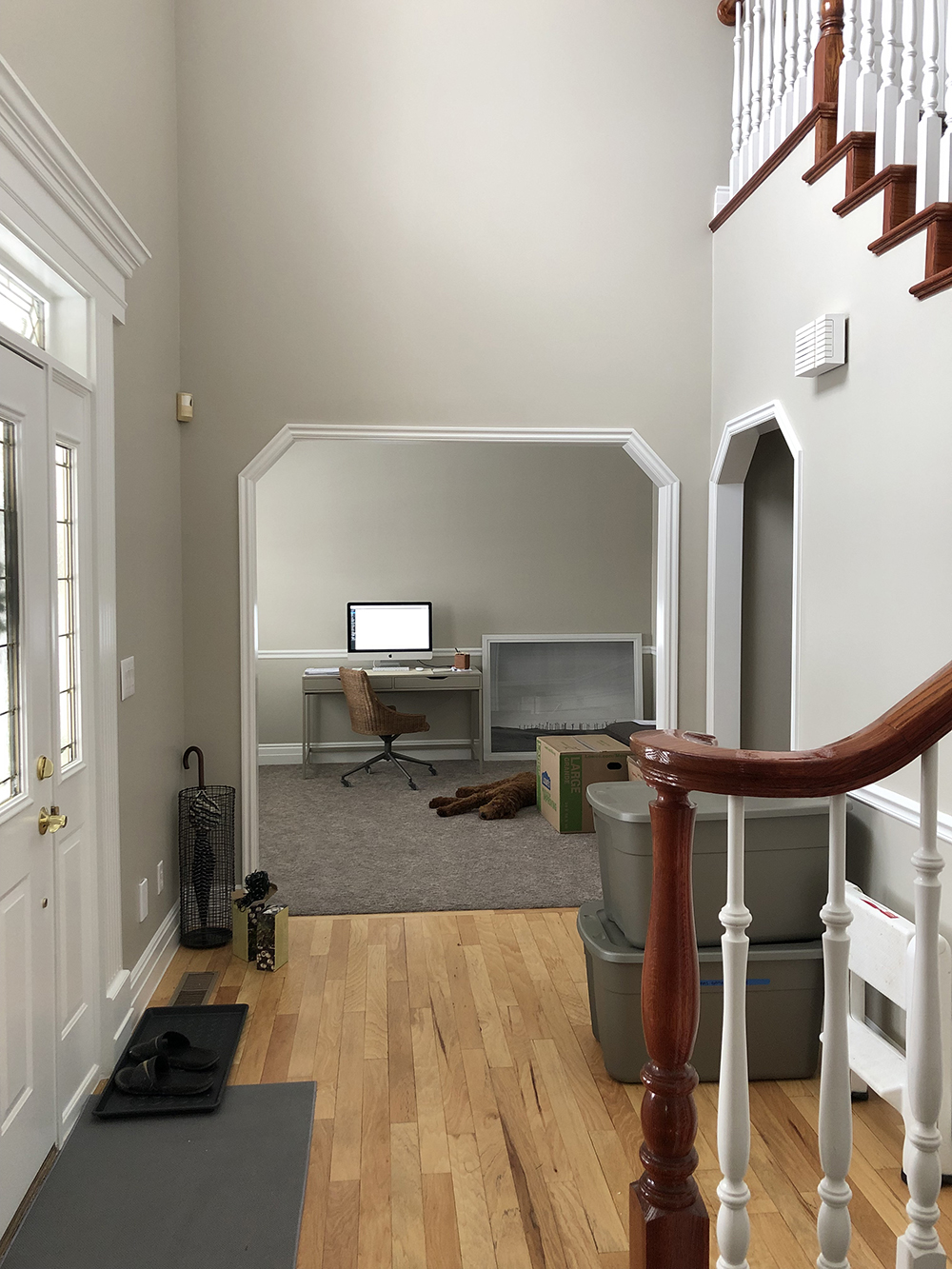 Before the previous owners moved out, they had new carpet installed throughout and the entire interior painted. It made things look a LOT better, and although it’s not something I would’ve selected- I’m thankful it’s fresh and clean.
Before the previous owners moved out, they had new carpet installed throughout and the entire interior painted. It made things look a LOT better, and although it’s not something I would’ve selected- I’m thankful it’s fresh and clean.
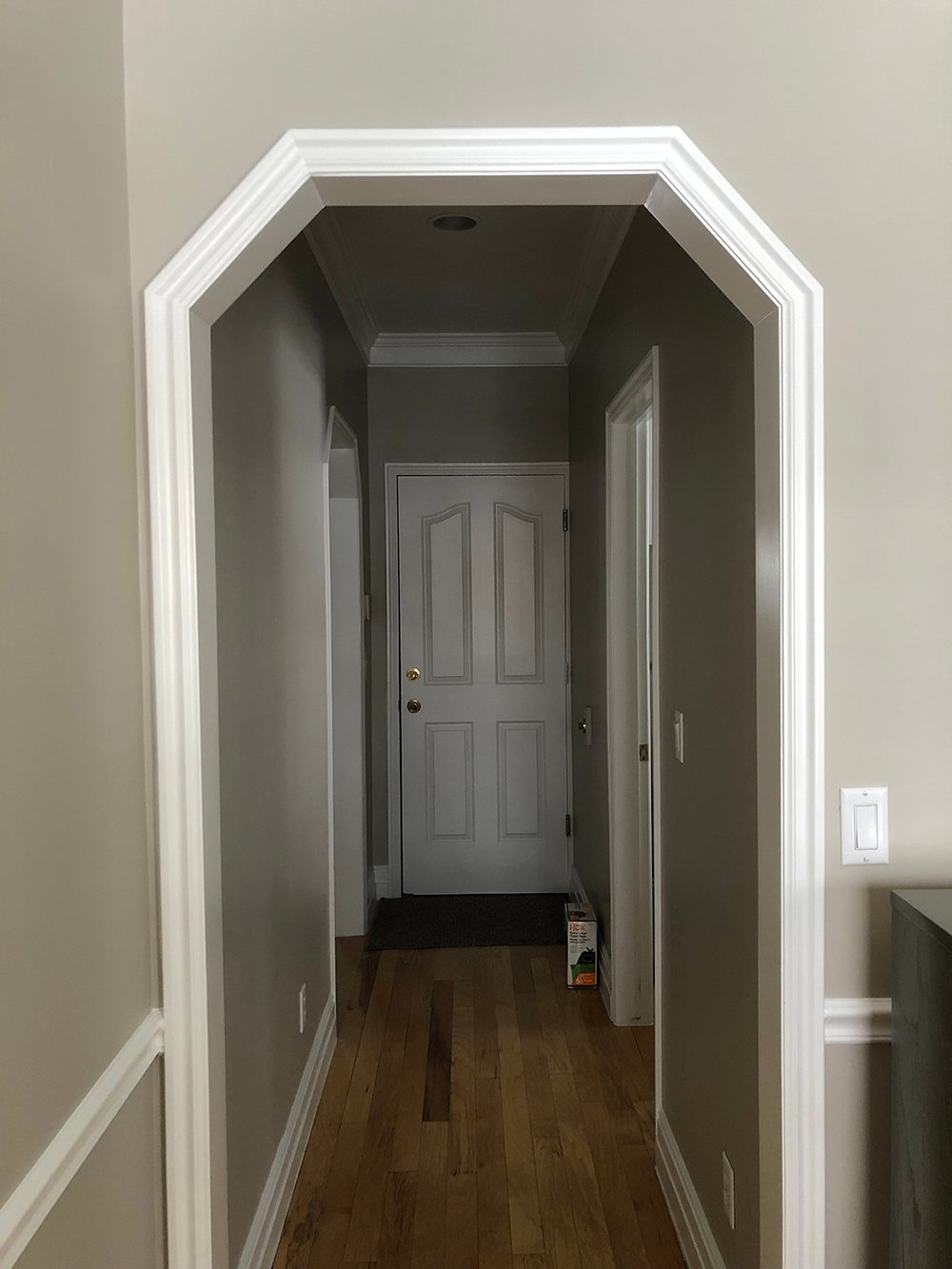 Although it’s a tract home, you can tell the builders added some customized details- like additional millwork. Sadly, it’s not to my standards and nothing really matches, so per usual- it will all get updated eventually. Some rooms have beefy mouldings and others have teeny tiny trim. We also noticed nothing is scaled correctly- and you know I’m picky about that!
Although it’s a tract home, you can tell the builders added some customized details- like additional millwork. Sadly, it’s not to my standards and nothing really matches, so per usual- it will all get updated eventually. Some rooms have beefy mouldings and others have teeny tiny trim. We also noticed nothing is scaled correctly- and you know I’m picky about that!
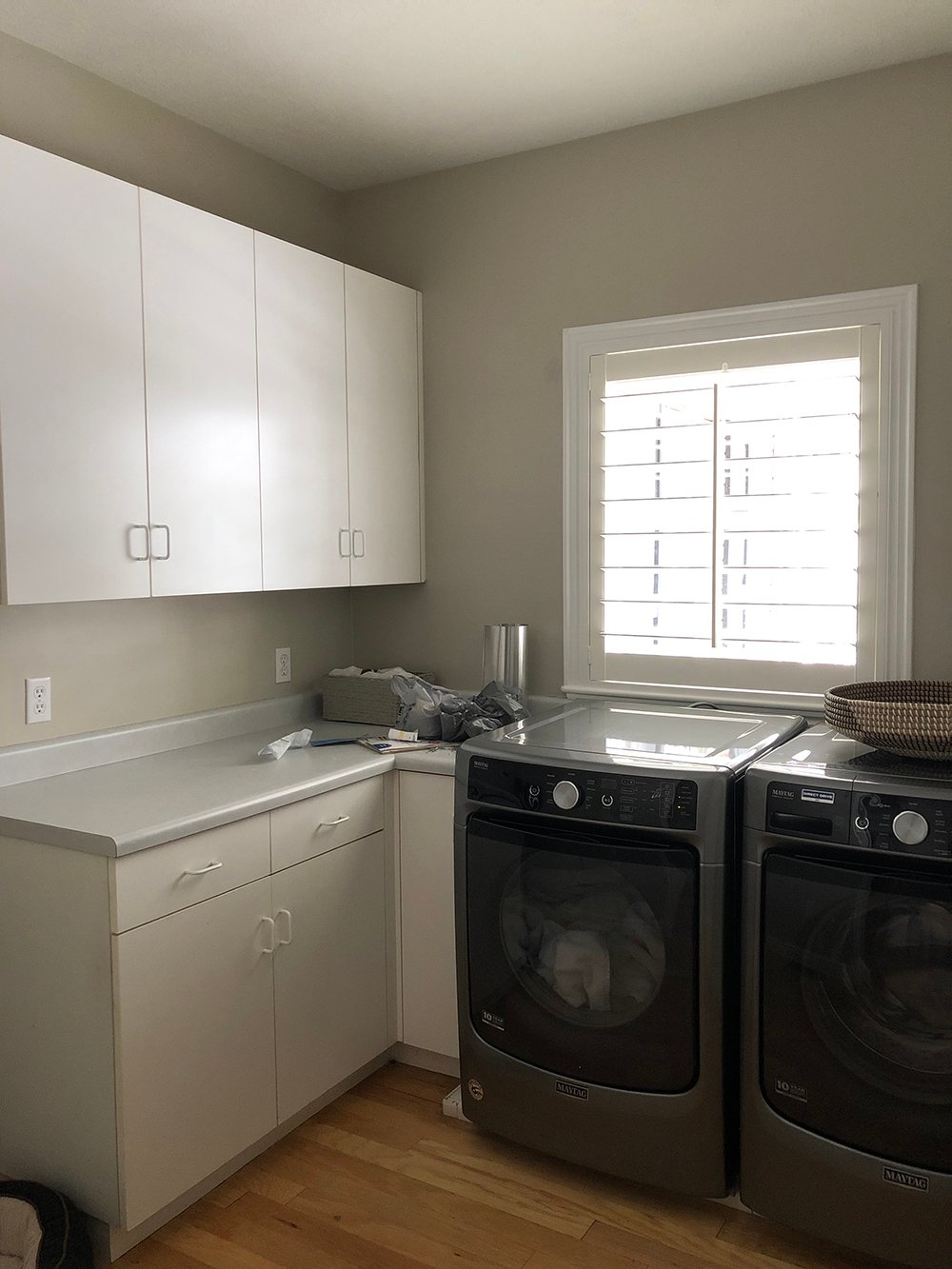 There are also floor plan challenges… the main level powder room is inside the laundry room, and since it’s no longer 1993- the laundry units don’t fit into the tiled area. They also protrude past the bathroom door, so that’s kind of awkward. That can all be fixed though! I’m just happy to have a designated laundry room.
There are also floor plan challenges… the main level powder room is inside the laundry room, and since it’s no longer 1993- the laundry units don’t fit into the tiled area. They also protrude past the bathroom door, so that’s kind of awkward. That can all be fixed though! I’m just happy to have a designated laundry room.
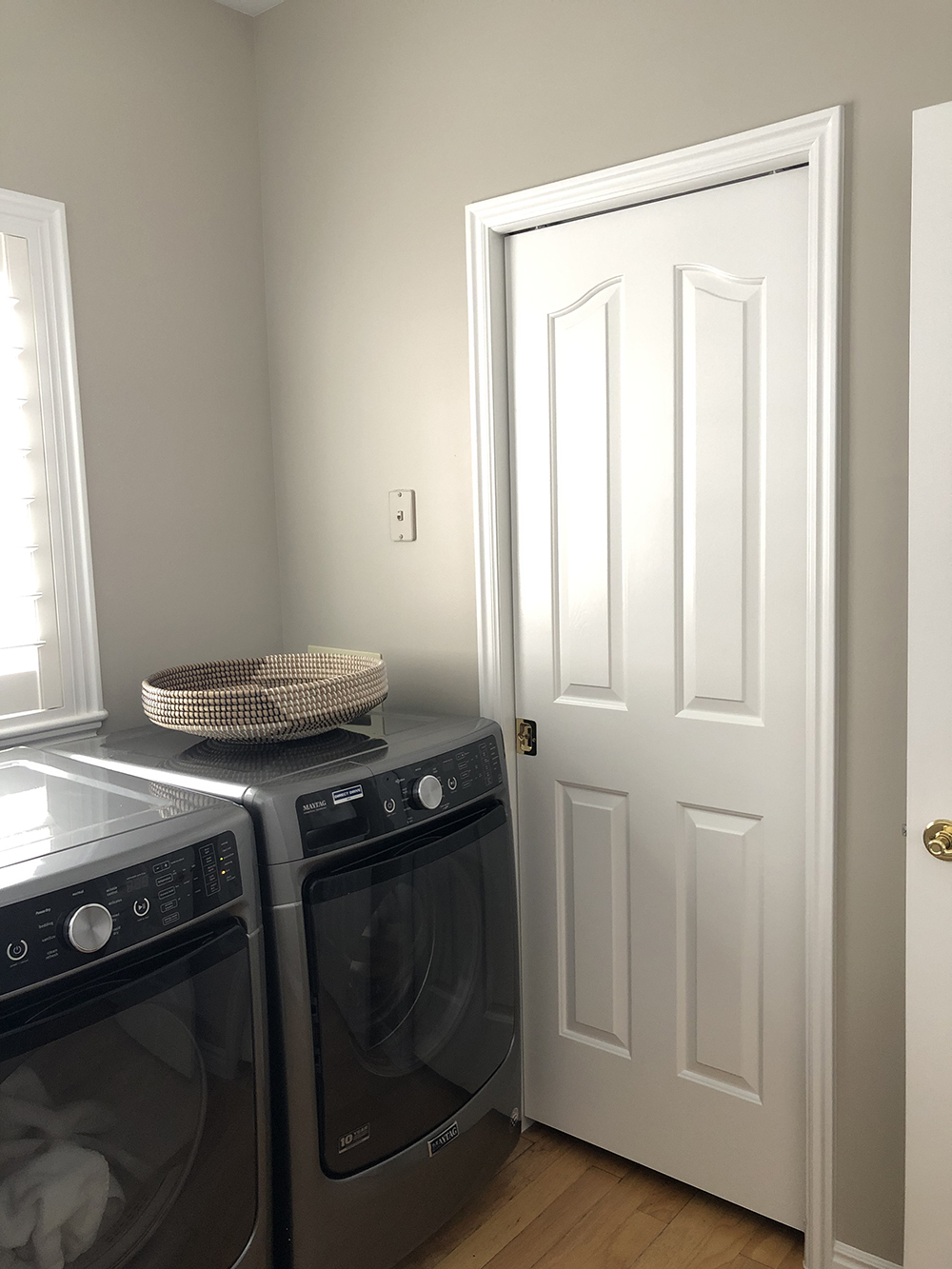 Like most 90’s homes there is no shortage of cherry, oak, giant mirrors, and laminate.
Like most 90’s homes there is no shortage of cherry, oak, giant mirrors, and laminate.
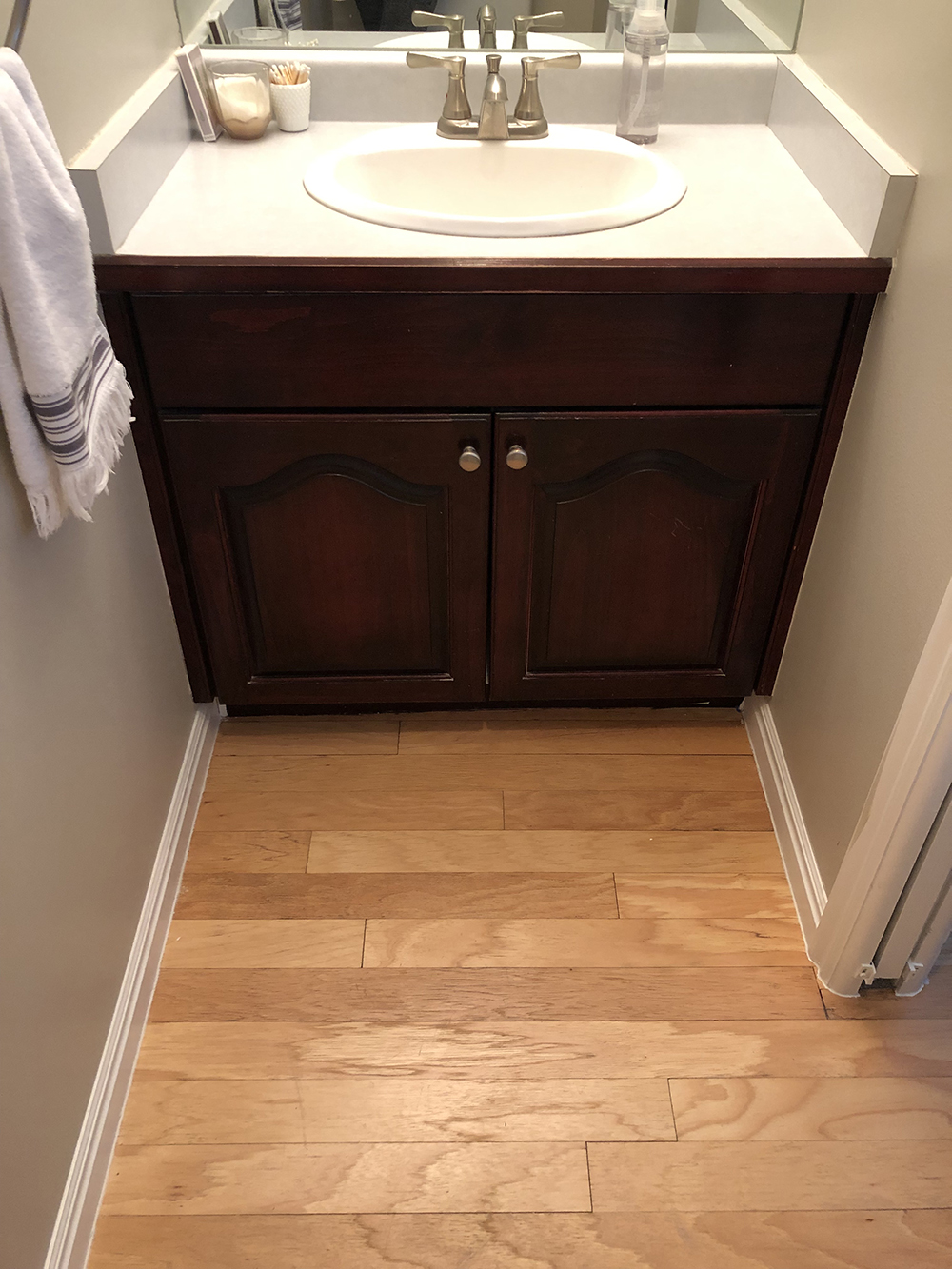 The kitchen cabinets also used to be cherry (matching the bathroom vanity above), but they were painted the same gray color that was applied to the walls. Basically this place is one giant gray blob, which is totally fine for now. I’ll take that over cherry any day.
The kitchen cabinets also used to be cherry (matching the bathroom vanity above), but they were painted the same gray color that was applied to the walls. Basically this place is one giant gray blob, which is totally fine for now. I’ll take that over cherry any day.
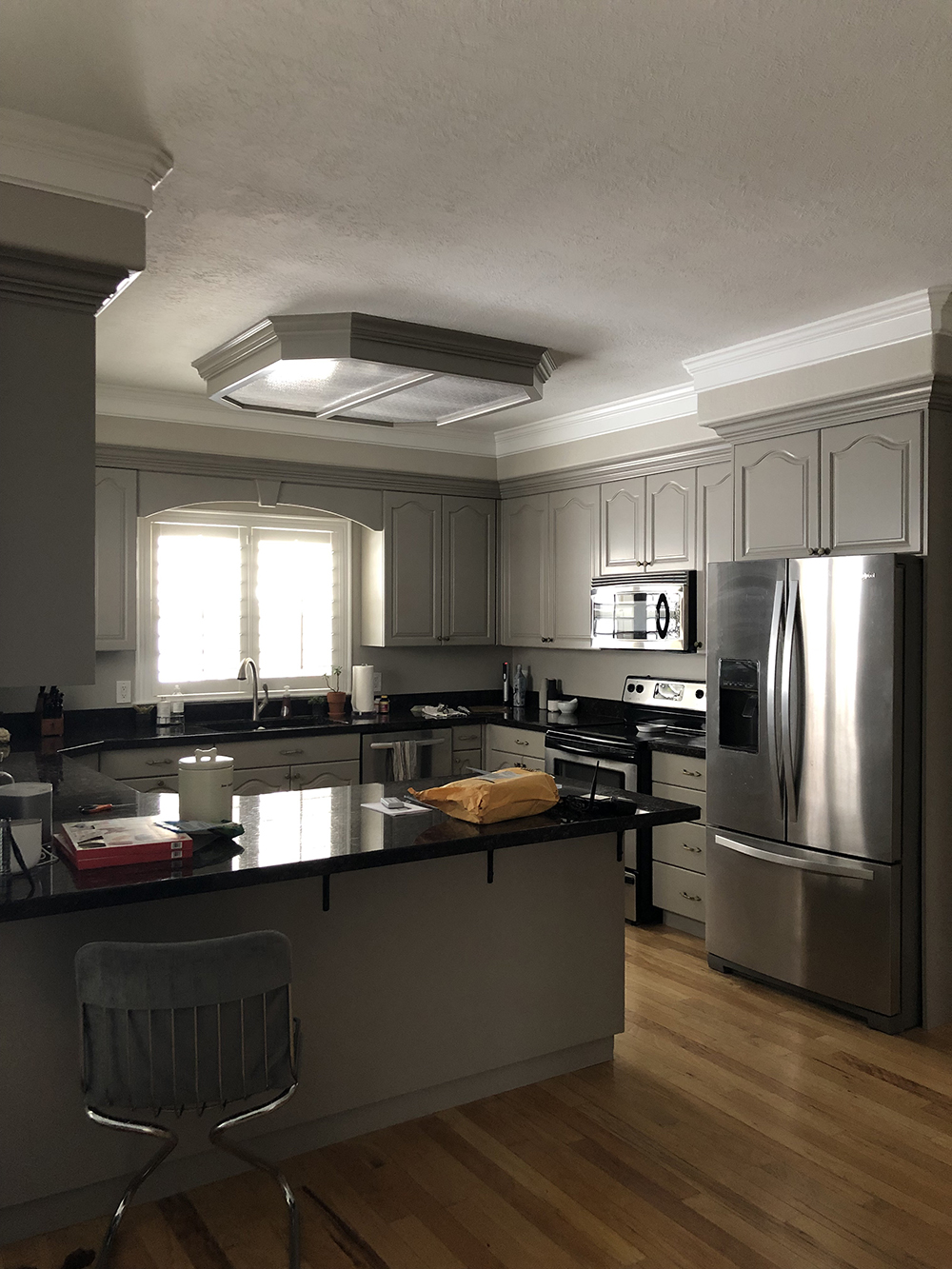 Yikes… ignore our messy kitchen- we’re still getting settled and there is stuff everywhere. On the other side of the kitchen / dining area is living space.
Yikes… ignore our messy kitchen- we’re still getting settled and there is stuff everywhere. On the other side of the kitchen / dining area is living space.
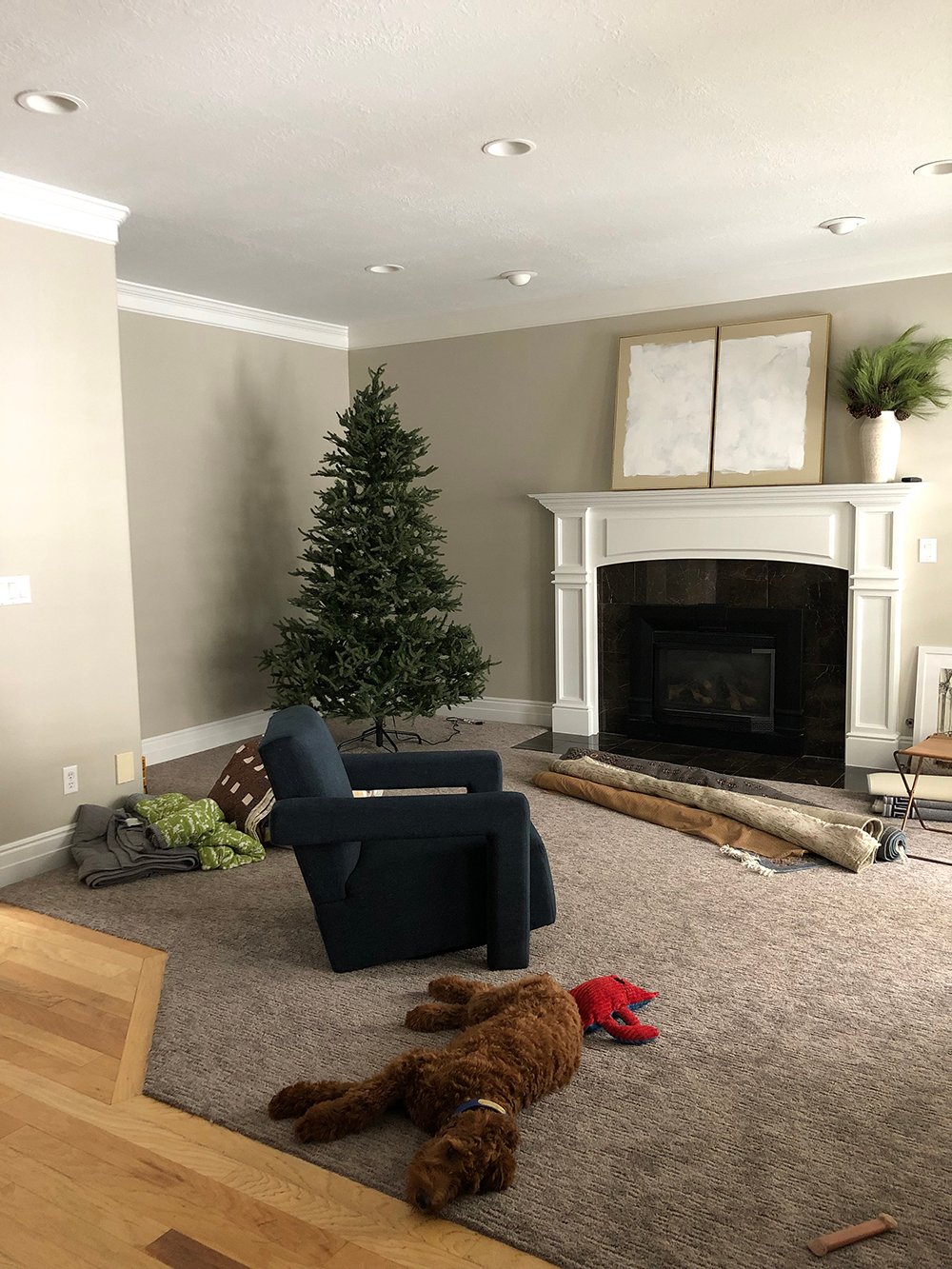 Again- ignore the junk. Emmett just sits things where he thinks they belong before I shuffle it away into closets- like art, decor, rugs, etc. Haha! This room bothers me. The carport transition, the scale of the fireplace, the lighting plan, the entire thing is just off. It has a ton of potential though! Also, who else wants to live a day in the life of Crosby?
Again- ignore the junk. Emmett just sits things where he thinks they belong before I shuffle it away into closets- like art, decor, rugs, etc. Haha! This room bothers me. The carport transition, the scale of the fireplace, the lighting plan, the entire thing is just off. It has a ton of potential though! Also, who else wants to live a day in the life of Crosby?
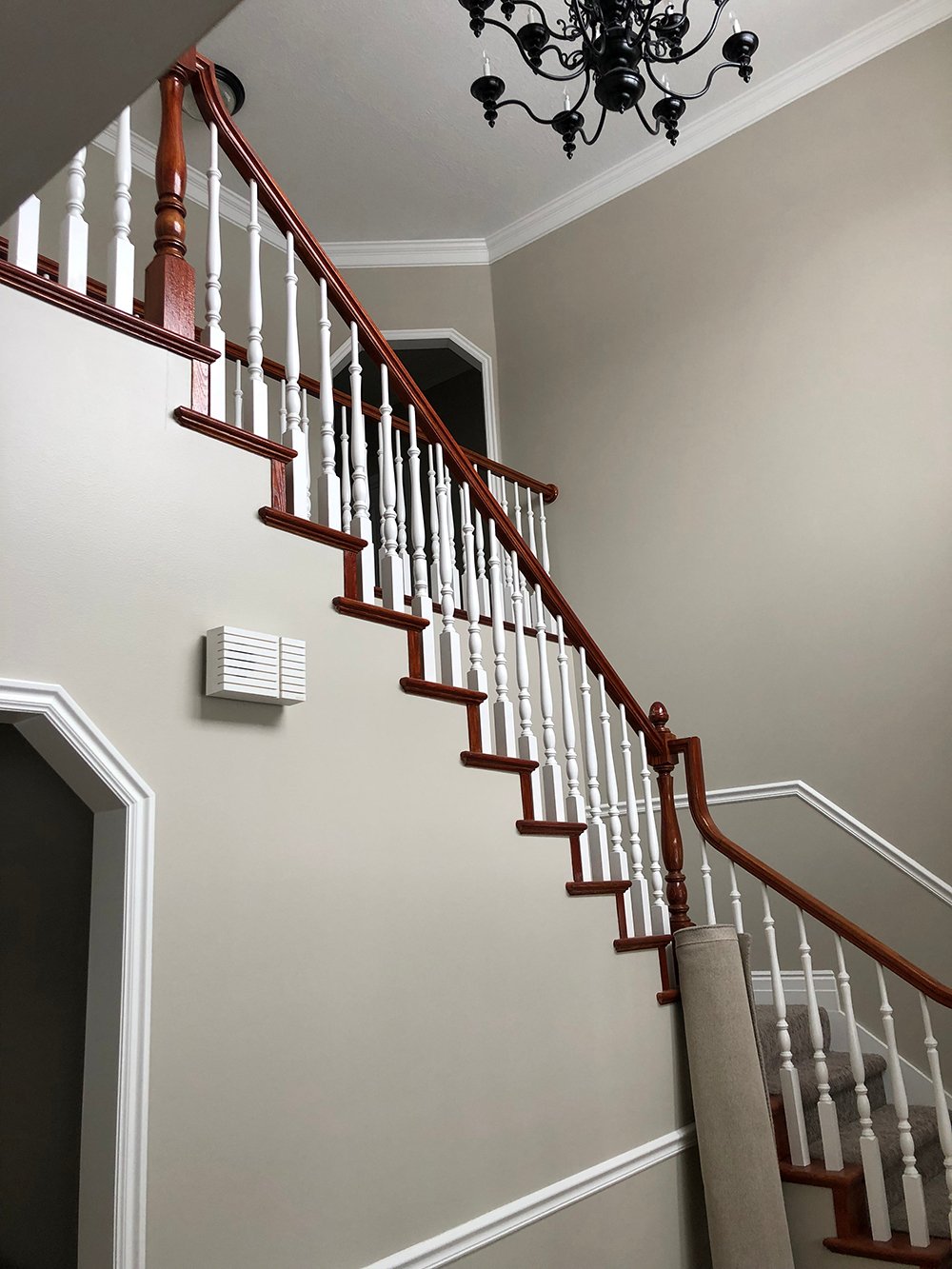 Let’s move upstairs… those angled doorways drive me nuts. My heart was actually stuck on another home we put an offer on and lost, but Emmett LOVED this house. I told him the only way I’d move in, is if he changed every single angled doorway to an arched entry instead. He immediately agreed and we put in our offer right after. Haha! I’m looking forward to the day those are updated.
Let’s move upstairs… those angled doorways drive me nuts. My heart was actually stuck on another home we put an offer on and lost, but Emmett LOVED this house. I told him the only way I’d move in, is if he changed every single angled doorway to an arched entry instead. He immediately agreed and we put in our offer right after. Haha! I’m looking forward to the day those are updated.
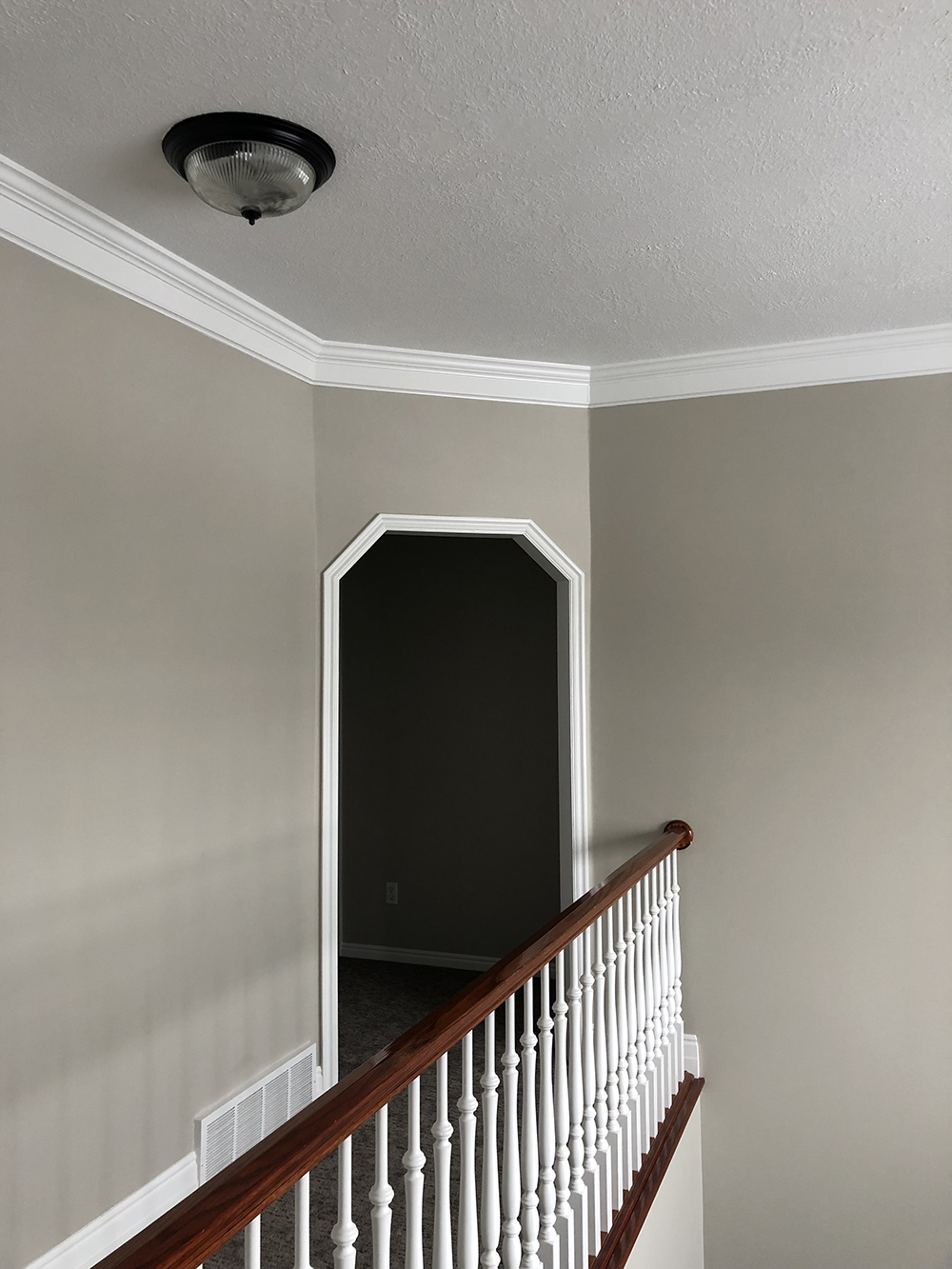 All of the bedrooms look the exact same… well, excluding the master. They all have weird corner shelves and super fun light fixtures (BTW, joking about the lighting). I’m just excited to have more than one guest bedroom. We have so many visitors- friends and family love staying with us, and sleeping arrangements have always been an issue. We once stuffed 6 people into our guest room at our last house. I’ll be happy to better accommodate friends and family when they journey out west (our entire family is in the midwest & south).
All of the bedrooms look the exact same… well, excluding the master. They all have weird corner shelves and super fun light fixtures (BTW, joking about the lighting). I’m just excited to have more than one guest bedroom. We have so many visitors- friends and family love staying with us, and sleeping arrangements have always been an issue. We once stuffed 6 people into our guest room at our last house. I’ll be happy to better accommodate friends and family when they journey out west (our entire family is in the midwest & south).
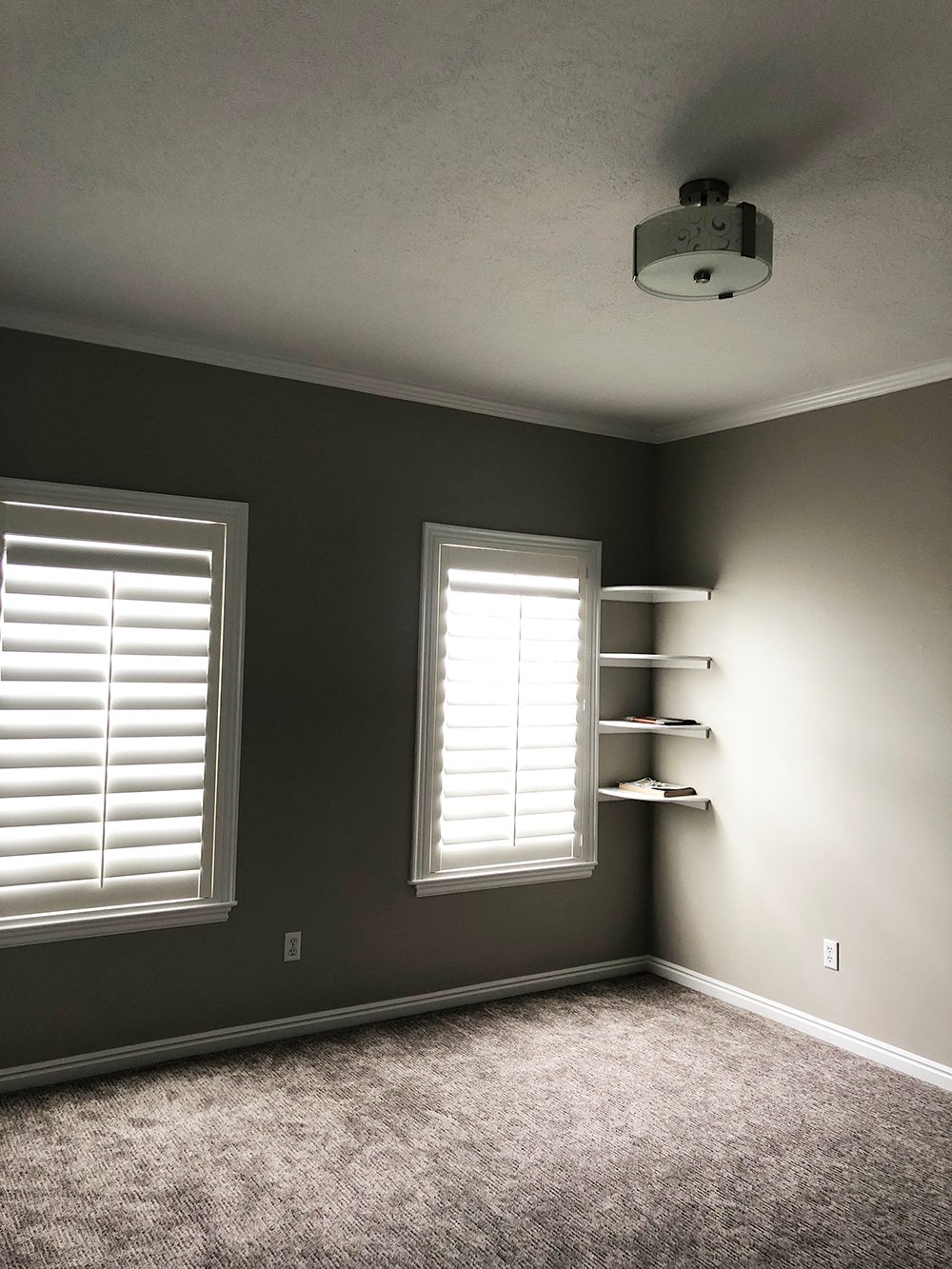 The upstairs guest bath is also pretty weird. There are three rooms inside… a toilet room, a shower room, and a sink room- and they all have their own doors. It’s a lot.
The upstairs guest bath is also pretty weird. There are three rooms inside… a toilet room, a shower room, and a sink room- and they all have their own doors. It’s a lot.
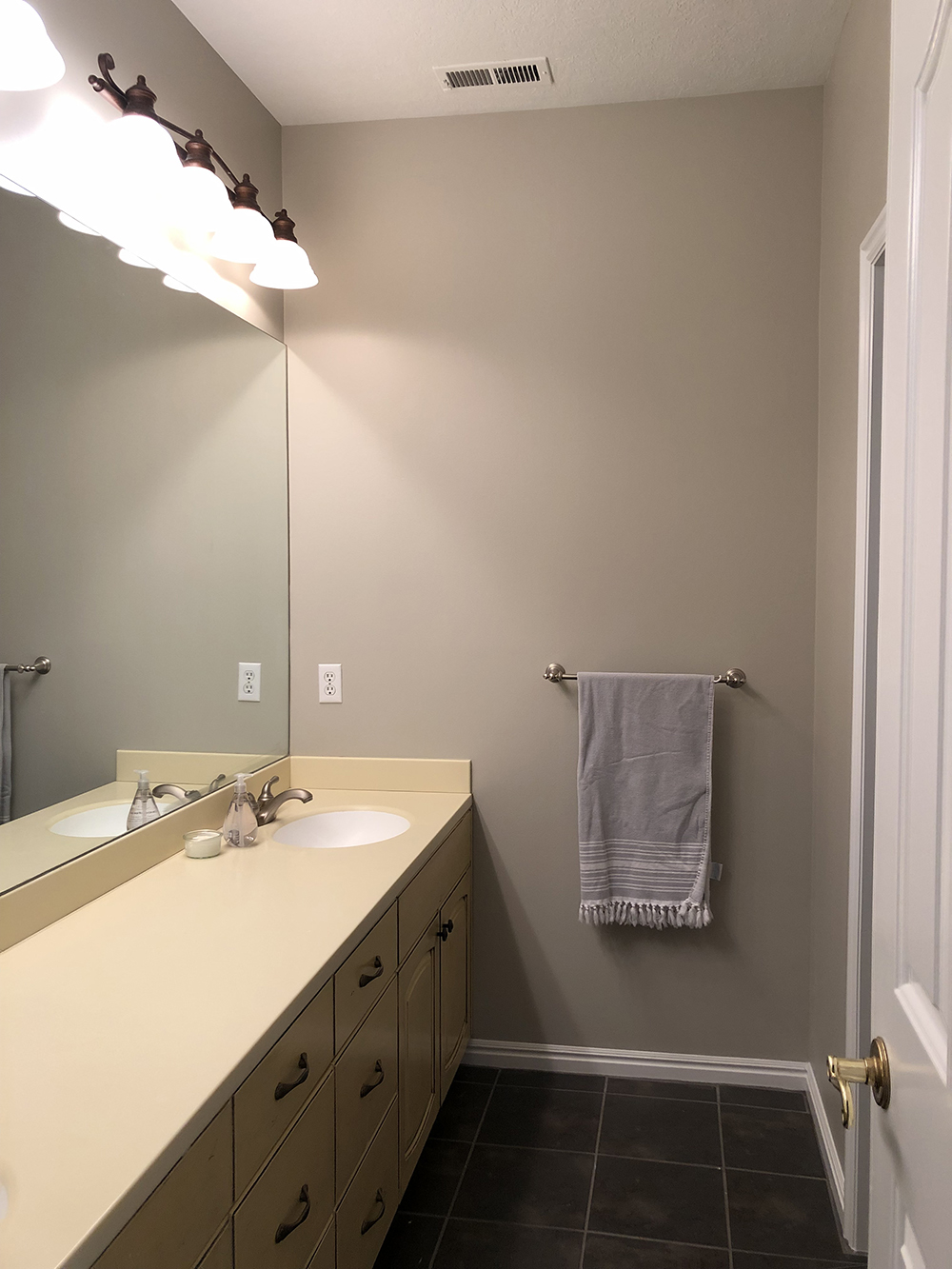 The master bedroom has a fun feature I’m looking forward to using… a terrace / balcony / patio- I’m not sure what to call it yet? Regardless, I can definitely get used to the idea of sipping coffee or wine out there watching a sunrise or sunset.
The master bedroom has a fun feature I’m looking forward to using… a terrace / balcony / patio- I’m not sure what to call it yet? Regardless, I can definitely get used to the idea of sipping coffee or wine out there watching a sunrise or sunset.
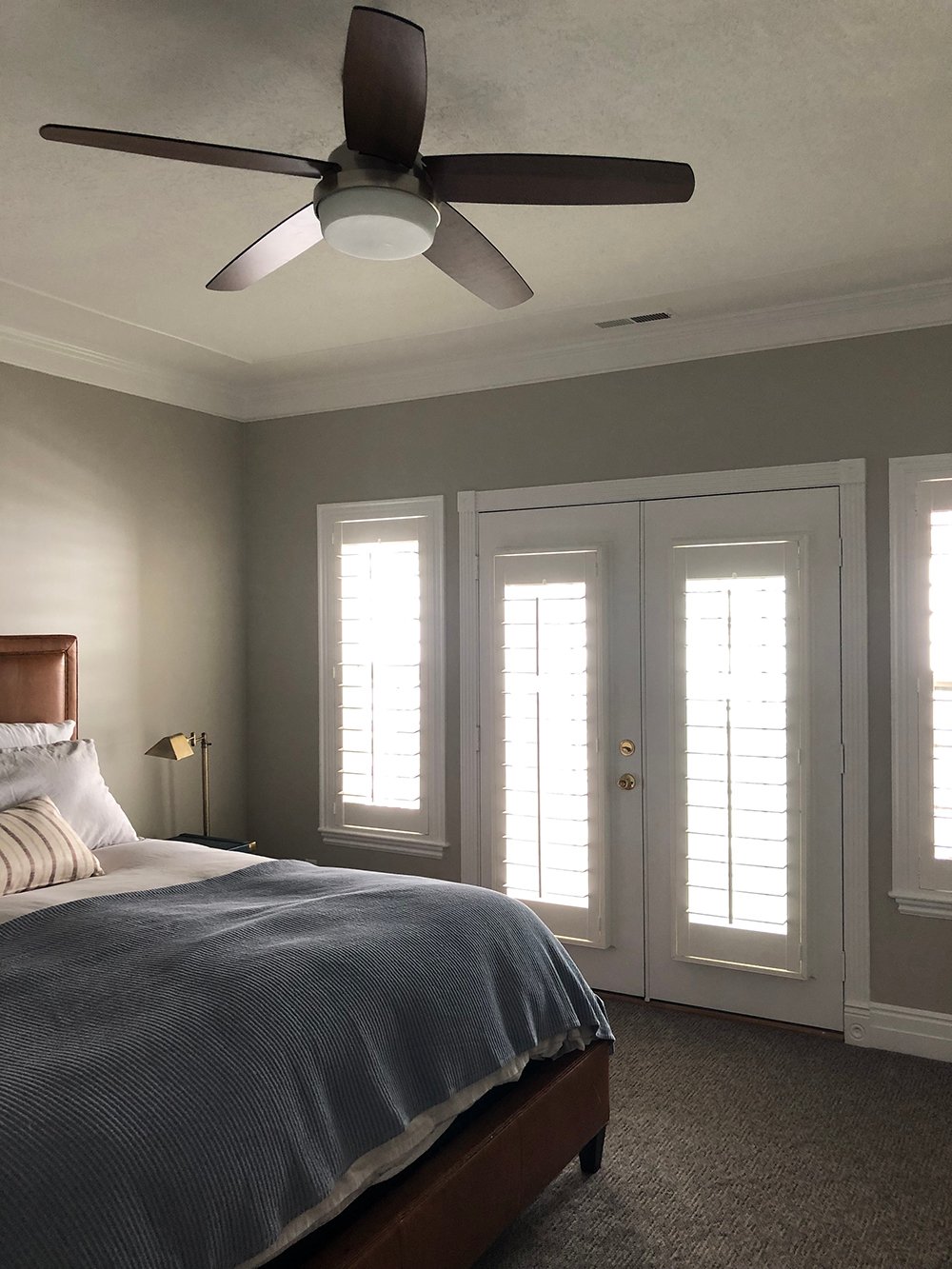 The master bath is gigantic. There is so much room to work with. I’m really looking forward to that renovation! For the first time in 7 years, Emmett and I aren’t sharing a single bathroom. I can’t even tell you how happy that makes me. We’re super close, but trust me when I say there are certain bathroom situations I’d prefer to avoid from here on out. Ha!
The master bath is gigantic. There is so much room to work with. I’m really looking forward to that renovation! For the first time in 7 years, Emmett and I aren’t sharing a single bathroom. I can’t even tell you how happy that makes me. We’re super close, but trust me when I say there are certain bathroom situations I’d prefer to avoid from here on out. Ha!
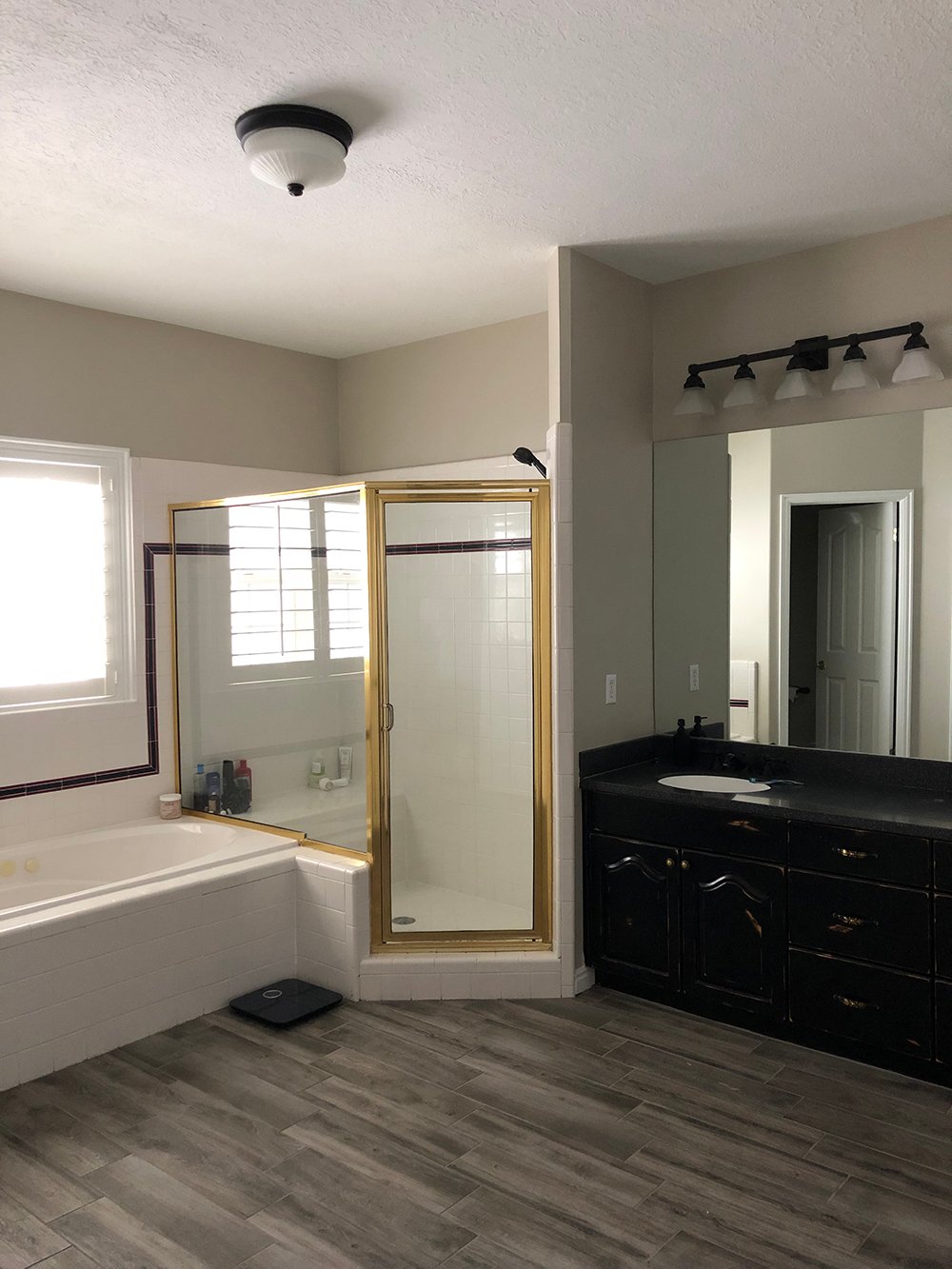 Let’s venture into the basement next… I promise it’s not creepy. Haha!
Let’s venture into the basement next… I promise it’s not creepy. Haha!
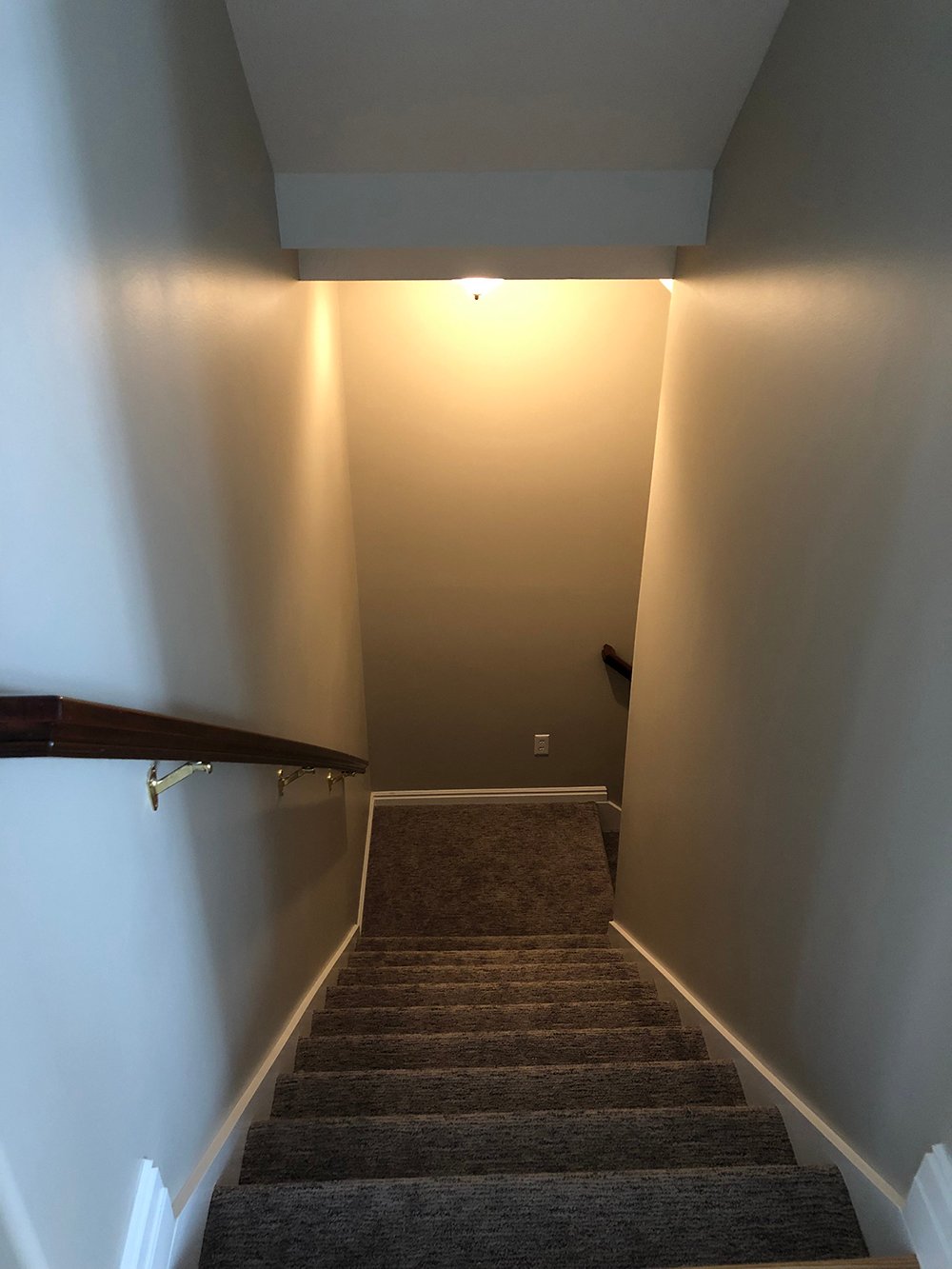 Downstairs, we have another guest bedroom, another bath, a kitchenette, and a living space. Obviously the basement will also get reworked.
Downstairs, we have another guest bedroom, another bath, a kitchenette, and a living space. Obviously the basement will also get reworked.
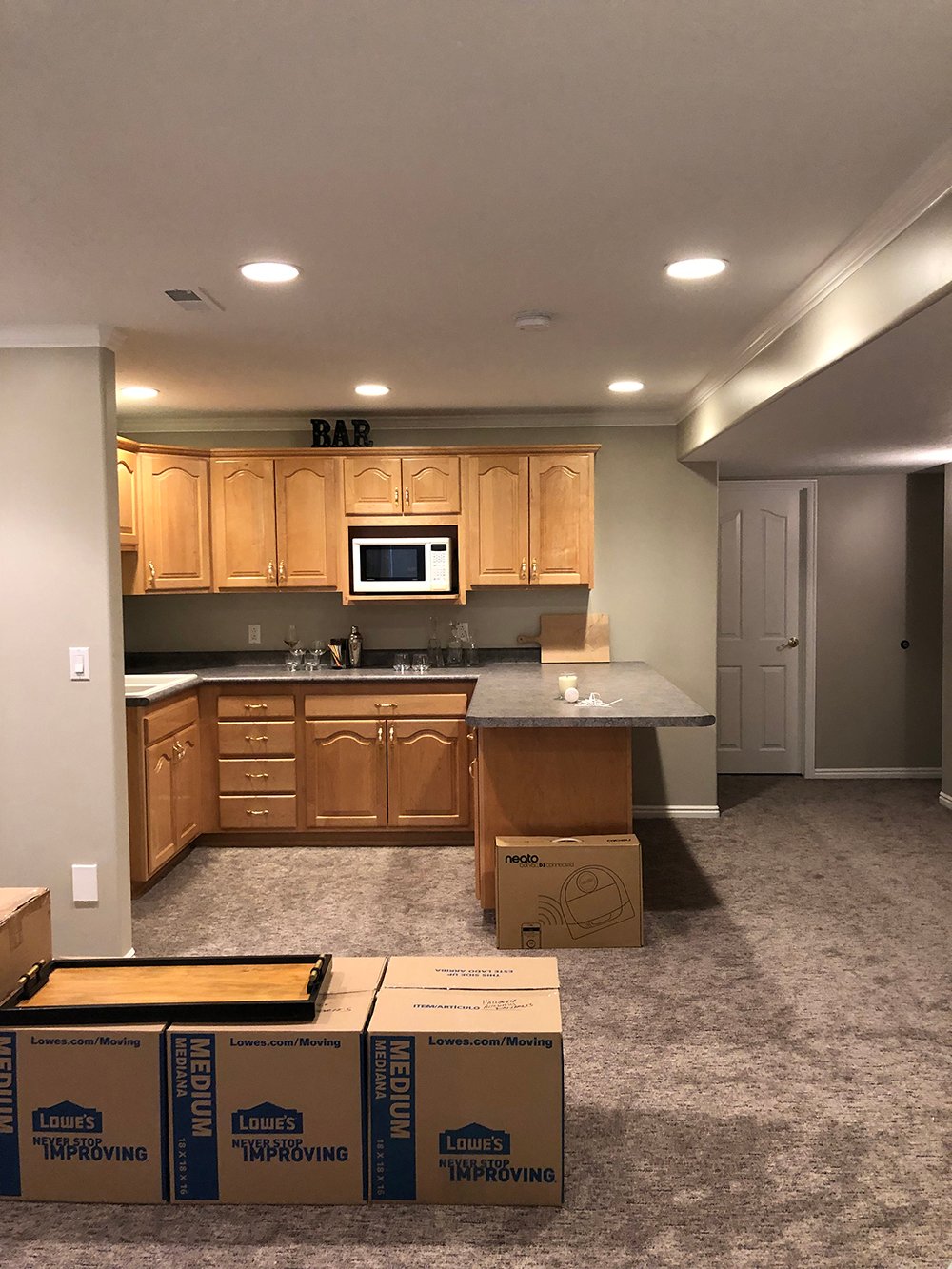 Nothing makes me cringe quite like carpet in a bathroom, but again- I keep reminding myself it’s brand new and super clean (for now).
Nothing makes me cringe quite like carpet in a bathroom, but again- I keep reminding myself it’s brand new and super clean (for now).
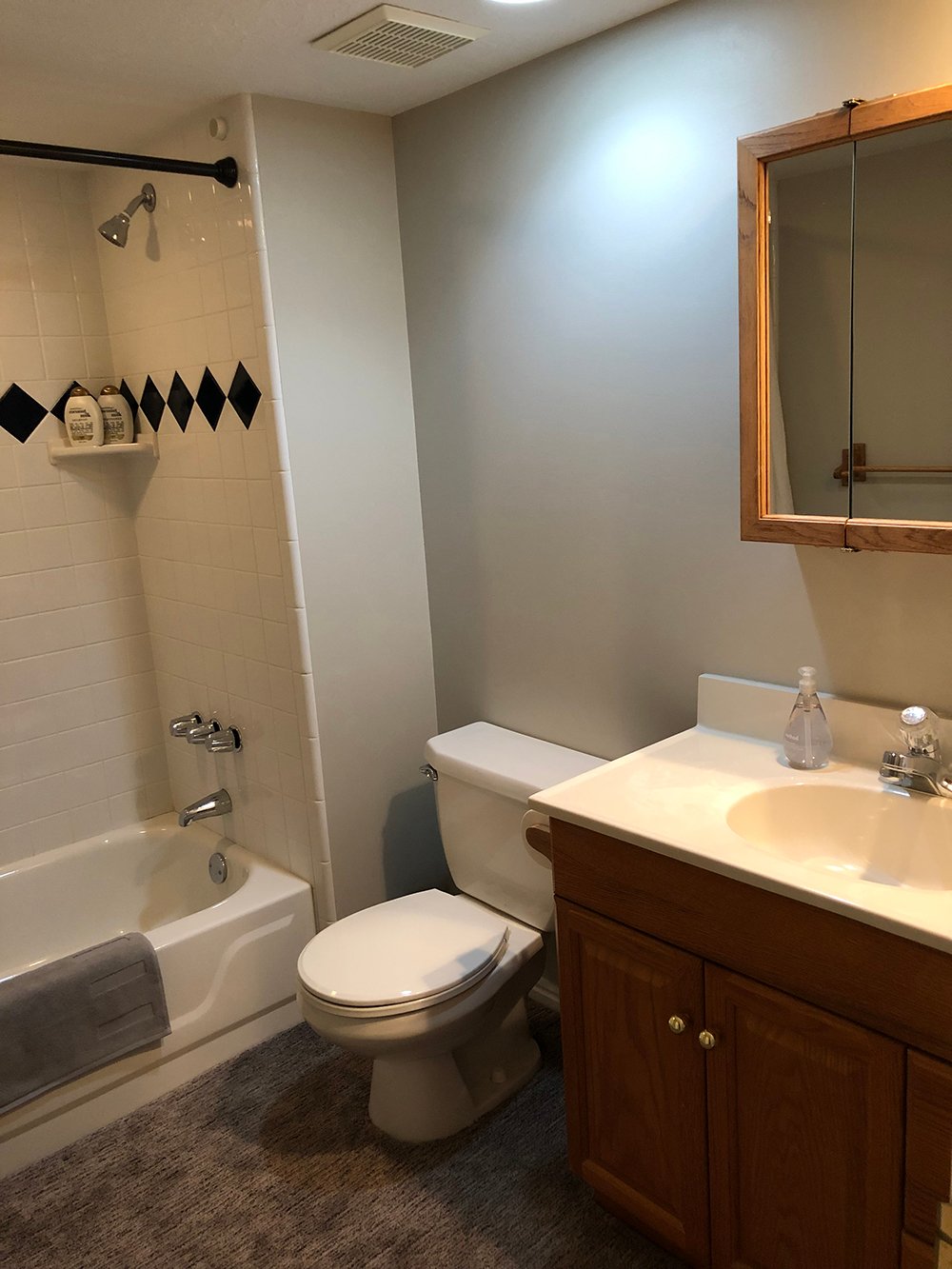 Of course there are challenges, but I really can’t complain- this entire place feels so good and I’m thankful to have a beautiful, blank canvas to make our own. We’re ready to put in the work and start enjoying this house! I snapped the next few images the first time we toured the home…
Of course there are challenges, but I really can’t complain- this entire place feels so good and I’m thankful to have a beautiful, blank canvas to make our own. We’re ready to put in the work and start enjoying this house! I snapped the next few images the first time we toured the home…
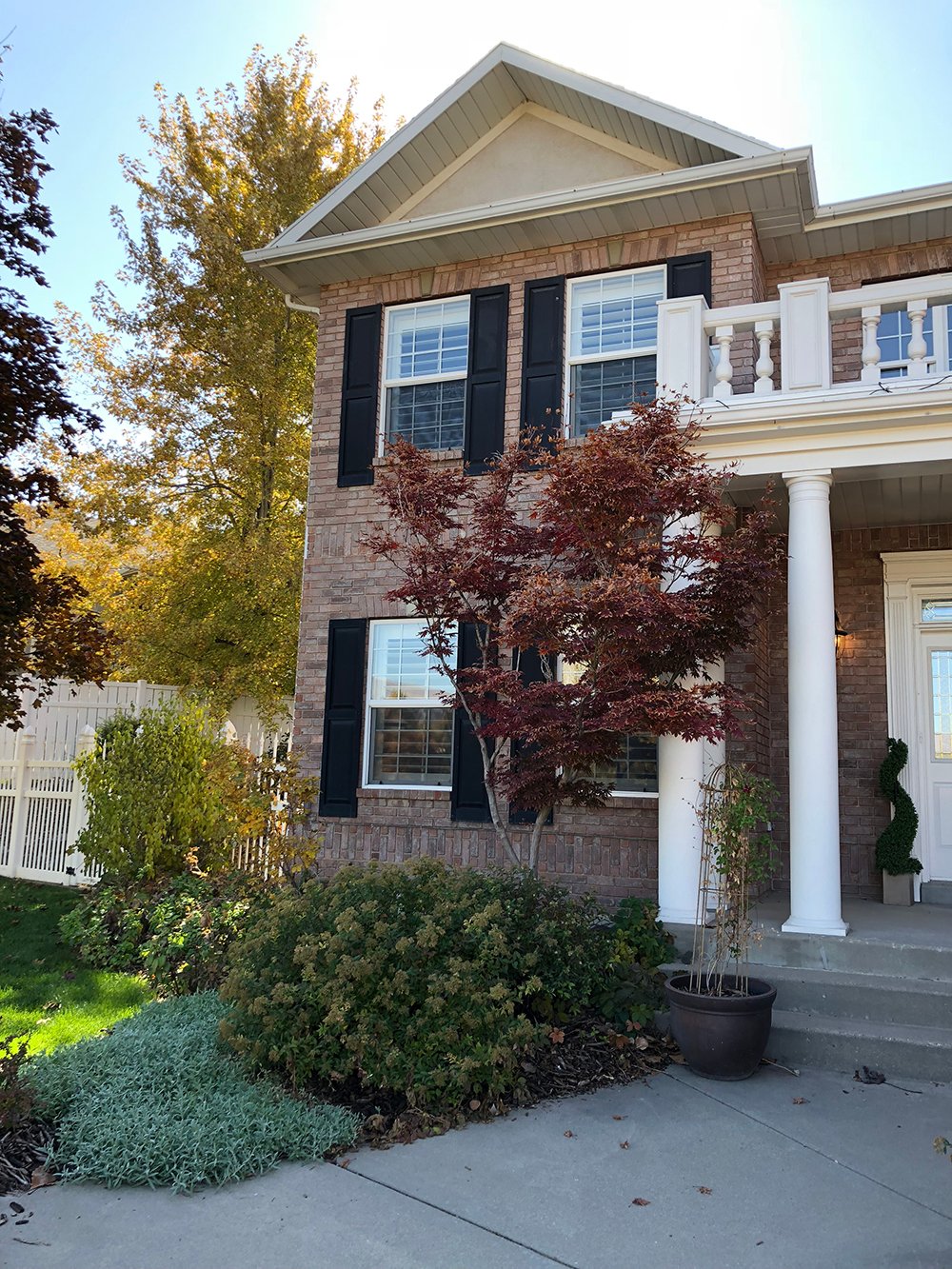 The exterior is really what sold me on this place. It’s so charming! I know we can bring the interior to the level of beauty that the outside exudes.
The exterior is really what sold me on this place. It’s so charming! I know we can bring the interior to the level of beauty that the outside exudes.
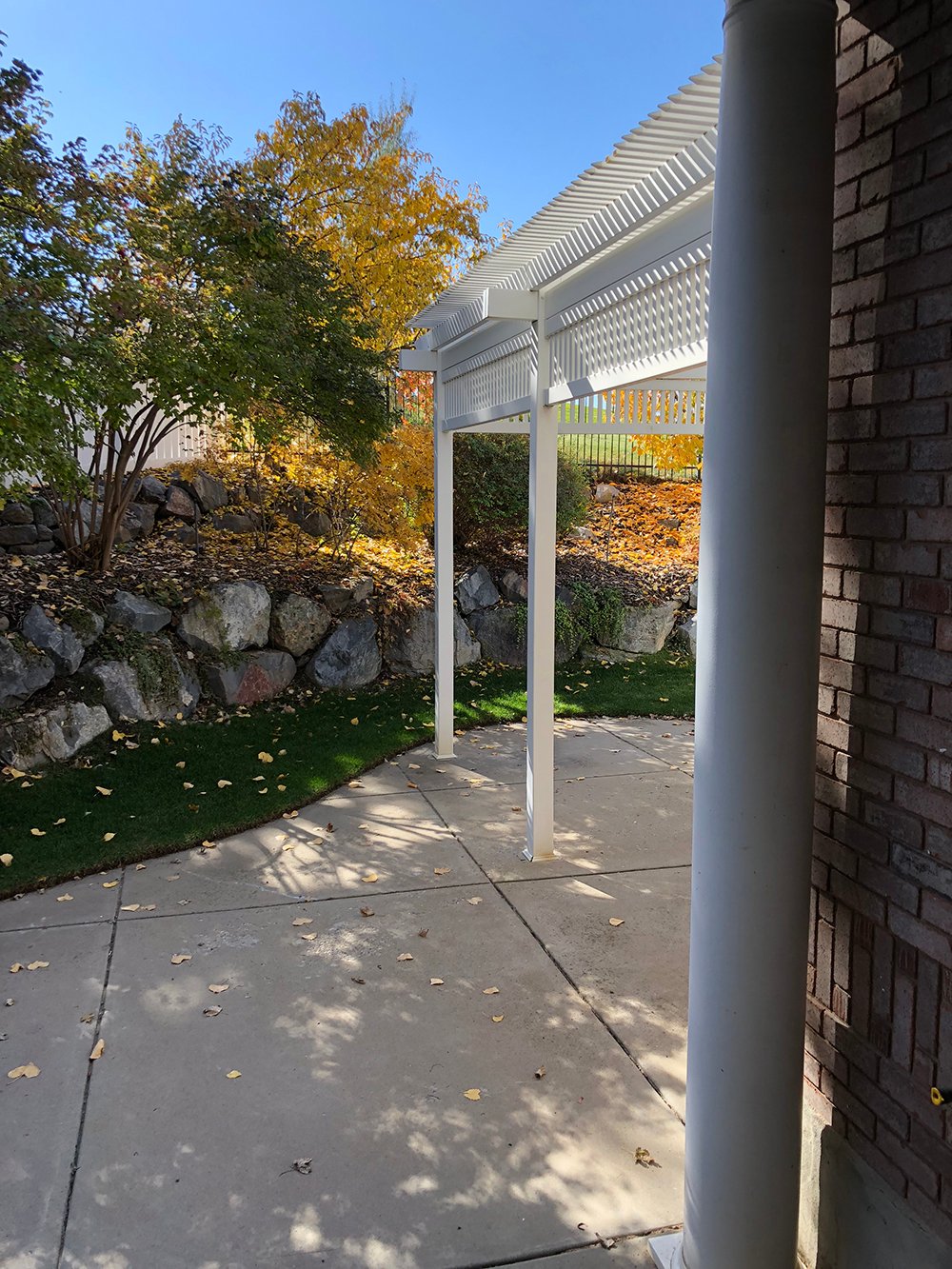 Emmett has never been happier to have a garage. All of our tools will finally live under one roof and we’ll have the space to build and create as our hearts desire.
Emmett has never been happier to have a garage. All of our tools will finally live under one roof and we’ll have the space to build and create as our hearts desire.
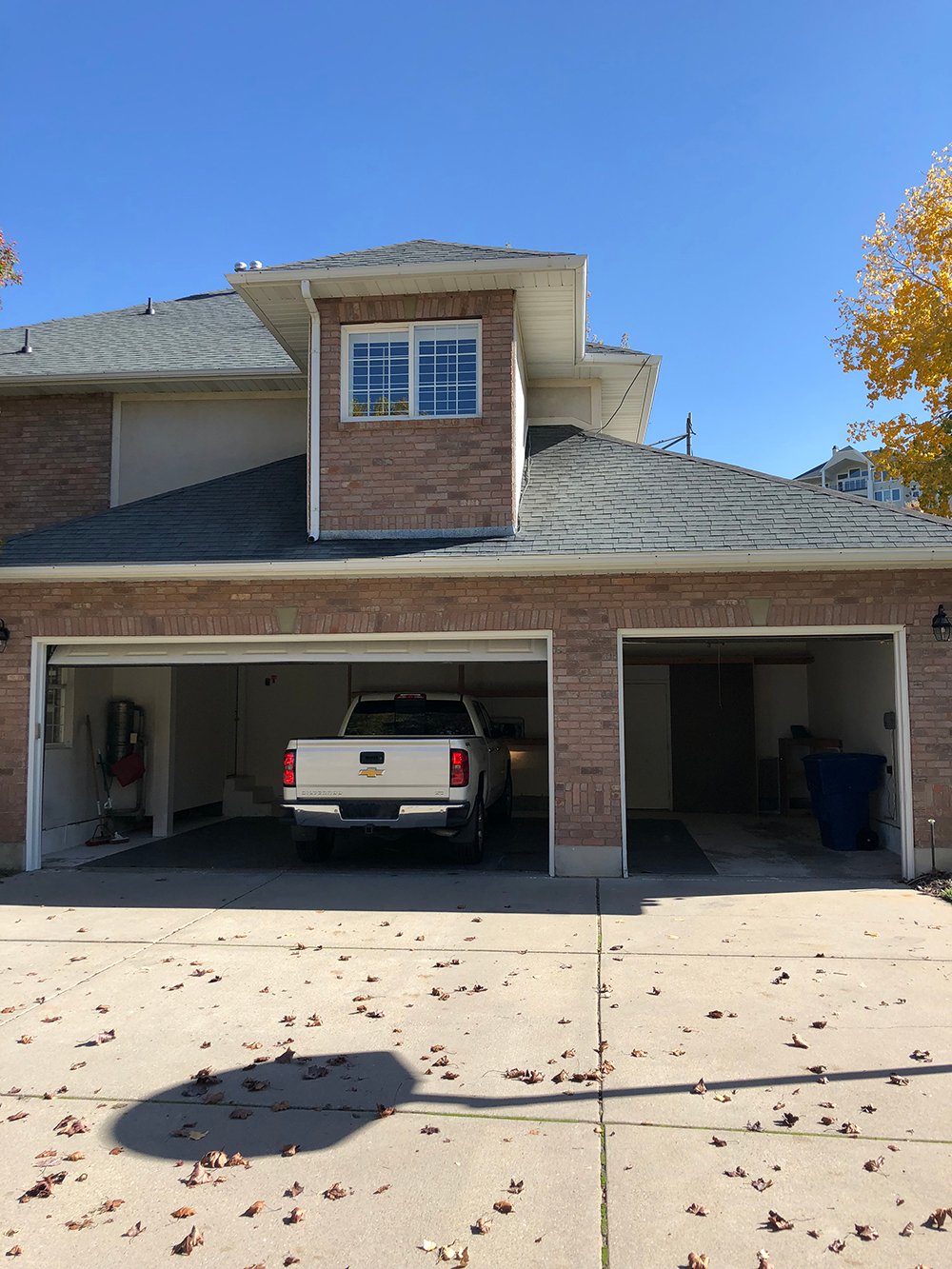 If you’re still here, thanks for making it to the end of the post and suffering through my iPhone photos and messy house! I can’t express how happy I am to hear your excitement for our new renovation. We are so thrilled and of course I’ll share every little bit with you along the way. If you missed yesterday’s post… check out the exterior all decked out for the holidays here!
If you’re still here, thanks for making it to the end of the post and suffering through my iPhone photos and messy house! I can’t express how happy I am to hear your excitement for our new renovation. We are so thrilled and of course I’ll share every little bit with you along the way. If you missed yesterday’s post… check out the exterior all decked out for the holidays here!
I’m going to do a video tour via Instagram stories today at noon today (Mountain Time)… so check Instagram within the next 24 hours, before they expire, if you want to snoop around our new place with me!
