Our Entryway & Staircase Plan
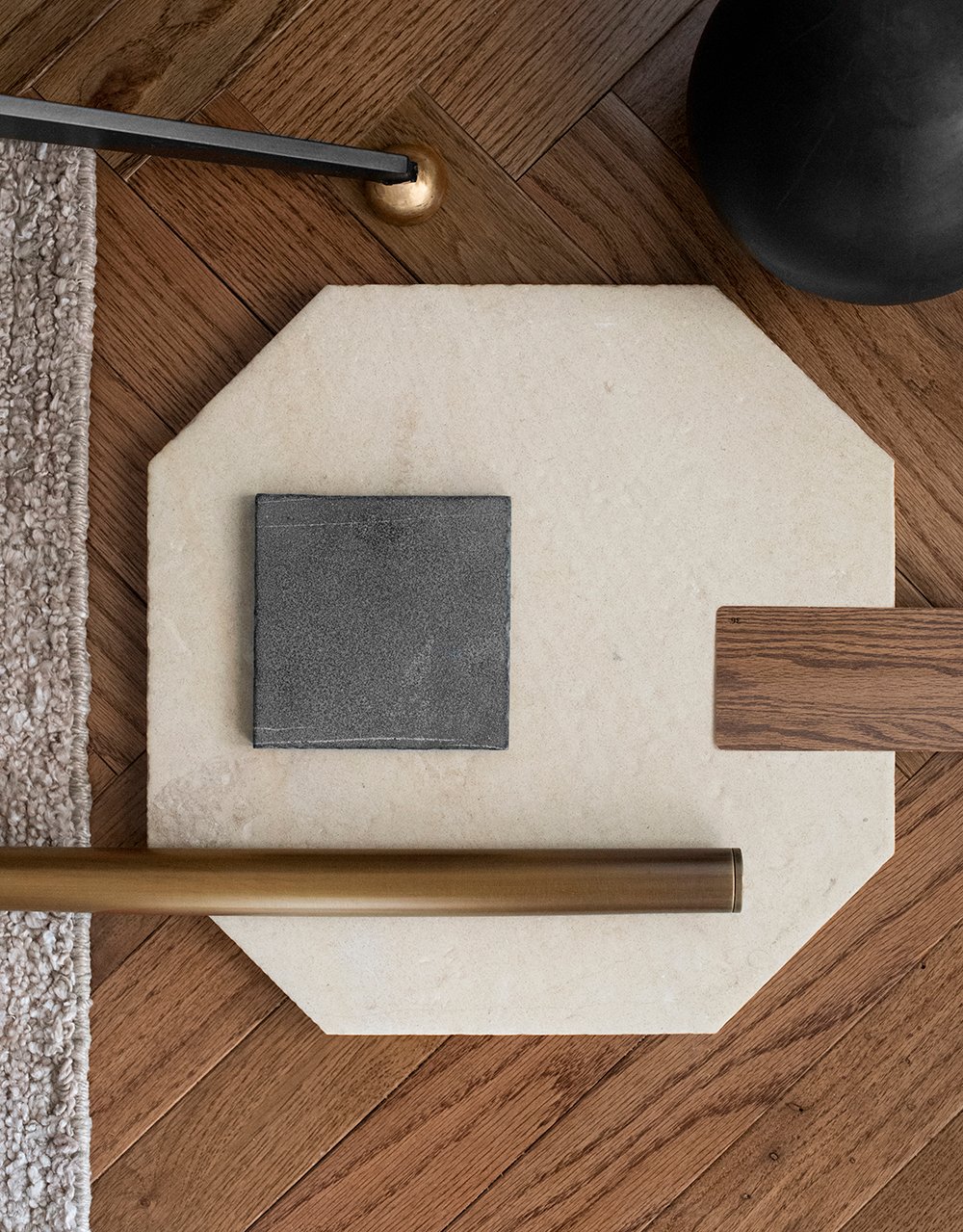 We’re moving right along with my home office renovation, but during the downtime (while waiting on materials)– I jumped head first into our entryway design plan. Our entryway footprint actually works pretty well for our home. Rather than reinventing the wheel, our plan is to make cosmetic updates, switch out finishes, add millwork, and focus on functionality. We’ll be installing tile, reworking our staircase, revamping the millwork, and of course I’ll style everything once we’re finished renovating. Click through to read about my plan for the space and to see how it has already evolved since we moved in. I’m excited this one!
We’re moving right along with my home office renovation, but during the downtime (while waiting on materials)– I jumped head first into our entryway design plan. Our entryway footprint actually works pretty well for our home. Rather than reinventing the wheel, our plan is to make cosmetic updates, switch out finishes, add millwork, and focus on functionality. We’ll be installing tile, reworking our staircase, revamping the millwork, and of course I’ll style everything once we’re finished renovating. Click through to read about my plan for the space and to see how it has already evolved since we moved in. I’m excited this one!
First things first- let’s revisit what our entryway looked like when we moved in. The stairs haven’t changed at all. We haven’t touched this area, and I’m looking forward to updating it! While the style of the staircase isn’t bothersome to me, the cherry wood isn’t my favorite.
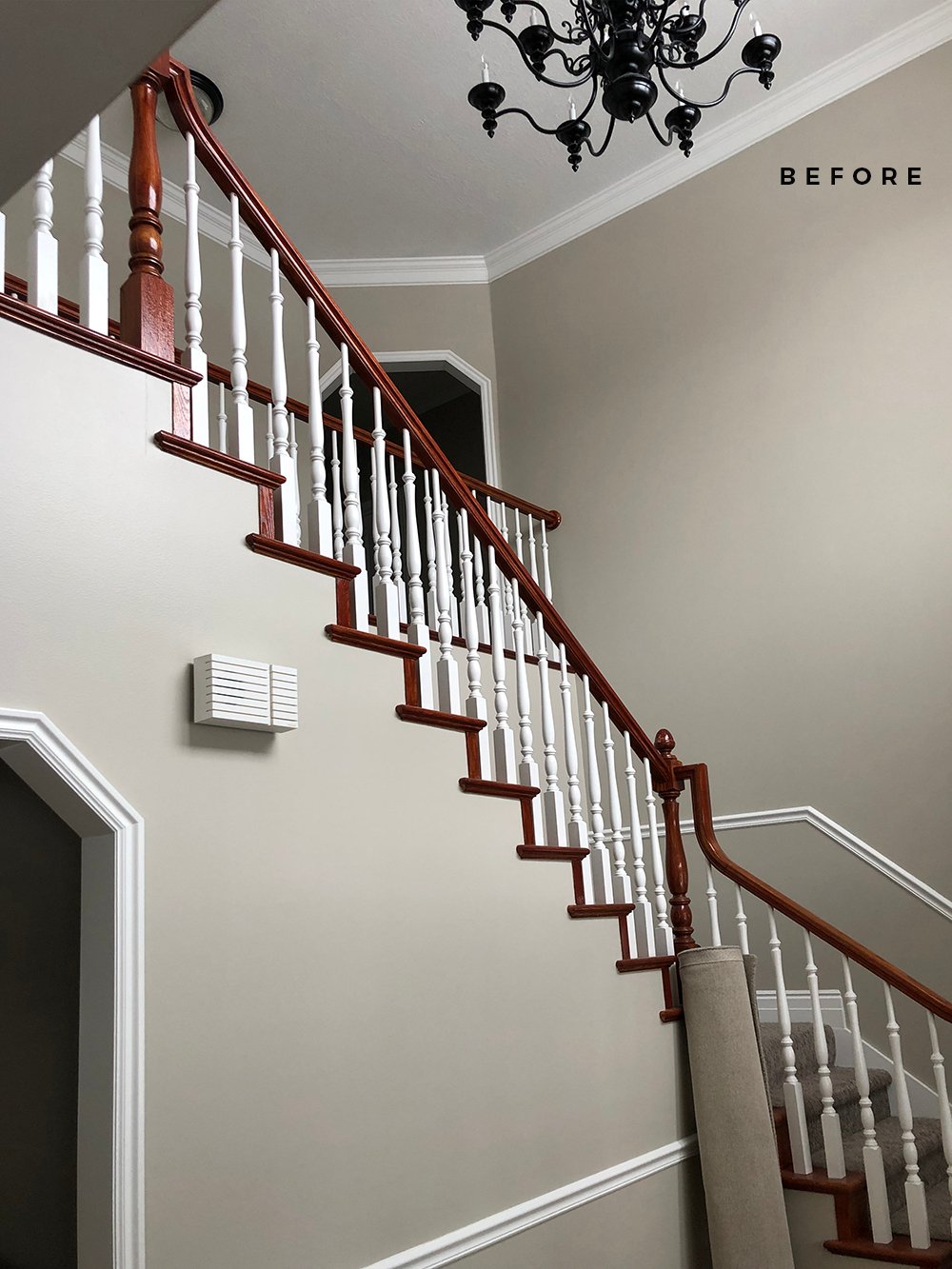 On the opposite site of the stairs is our front door. Who remembers our existing 90’s front door with the transom window and sidelights? This is what it looked like from the inside of our entry… we moved during the holidays, hence the Christmas wreath.
On the opposite site of the stairs is our front door. Who remembers our existing 90’s front door with the transom window and sidelights? This is what it looked like from the inside of our entry… we moved during the holidays, hence the Christmas wreath.
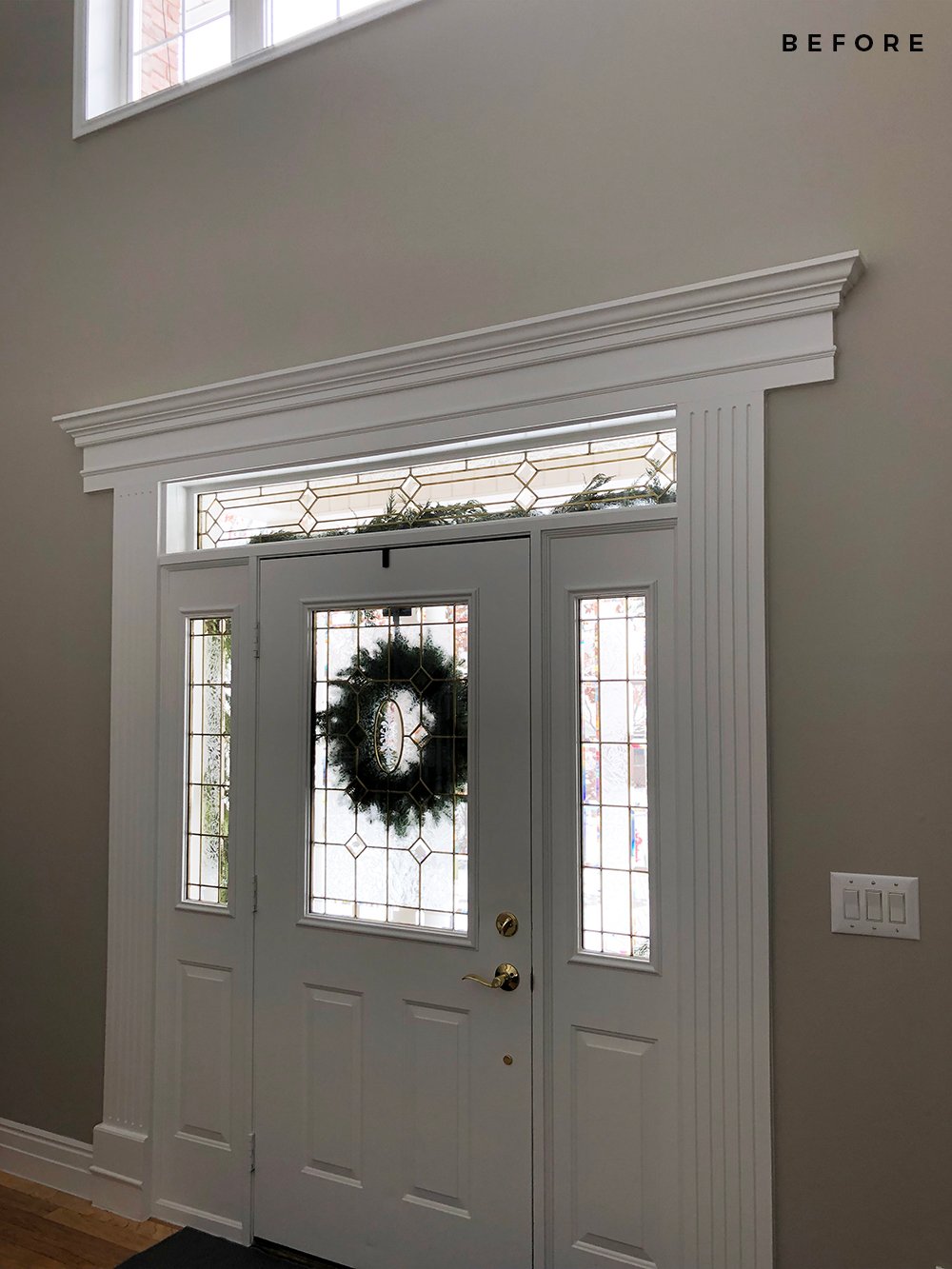 A year after moving in, we replaced the front door. We swapped the sidelights and transom for a beautiful set of French entry doors. Thanks to that update, our entry looks so much brighter! We get more natural light and the space feels larger thanks to the double doors. This is what it currently looks like (see below). I’ve been patiently waiting for our entry renovation to swap the door casing, and it’s nearly time!
A year after moving in, we replaced the front door. We swapped the sidelights and transom for a beautiful set of French entry doors. Thanks to that update, our entry looks so much brighter! We get more natural light and the space feels larger thanks to the double doors. This is what it currently looks like (see below). I’ve been patiently waiting for our entry renovation to swap the door casing, and it’s nearly time!
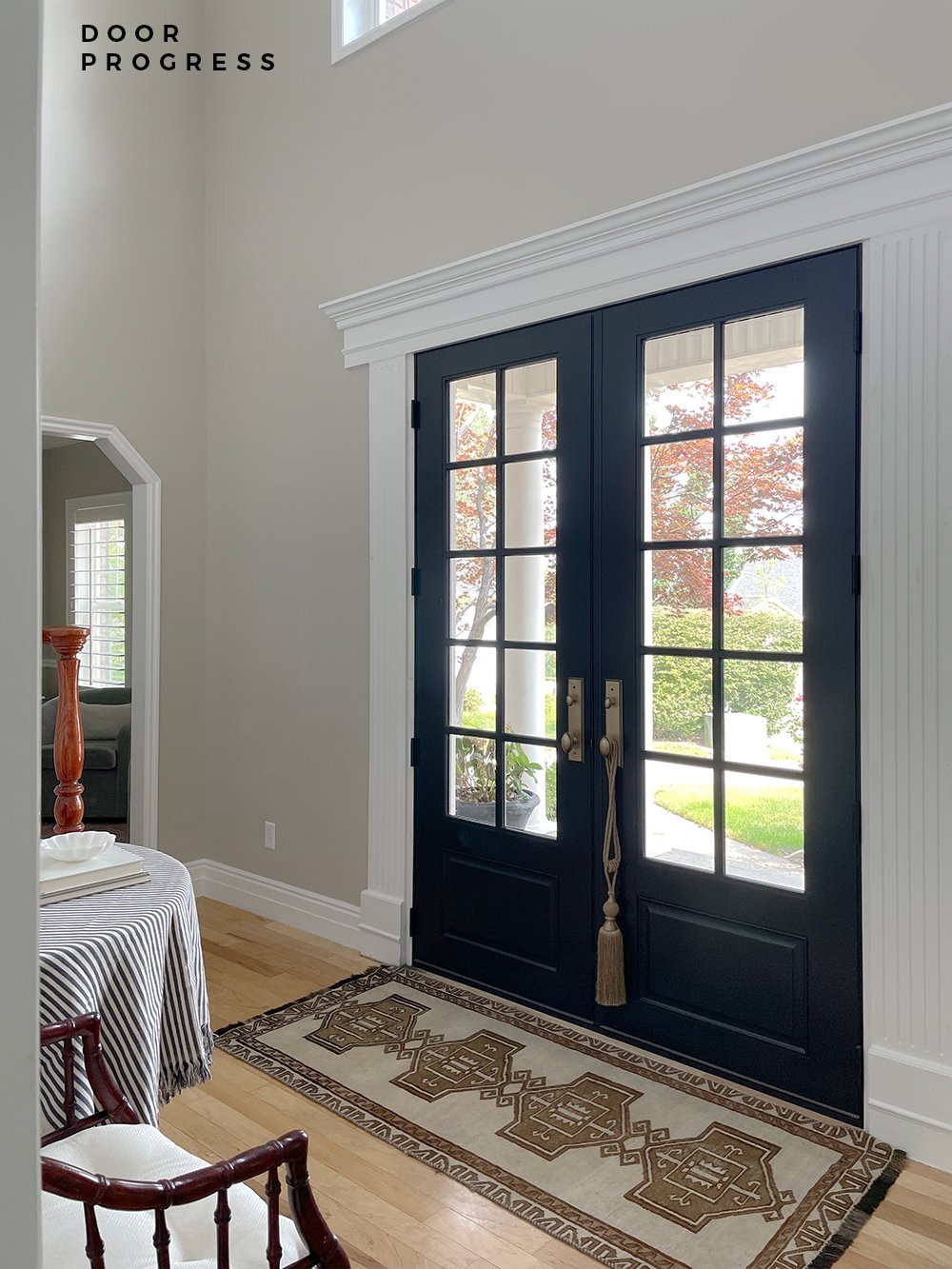 We’ve waited awhile to renovate the entryway as other projects took precedence, but it seems like a natural progression to tackle this space next. We should be able to get started on it soon- hopefully simultaneously with the office, or shortly after- depending on when materials arrive. It’s nice that we’ve already got a jump start on it… with the front door and chandelier replacements.
We’ve waited awhile to renovate the entryway as other projects took precedence, but it seems like a natural progression to tackle this space next. We should be able to get started on it soon- hopefully simultaneously with the office, or shortly after- depending on when materials arrive. It’s nice that we’ve already got a jump start on it… with the front door and chandelier replacements.
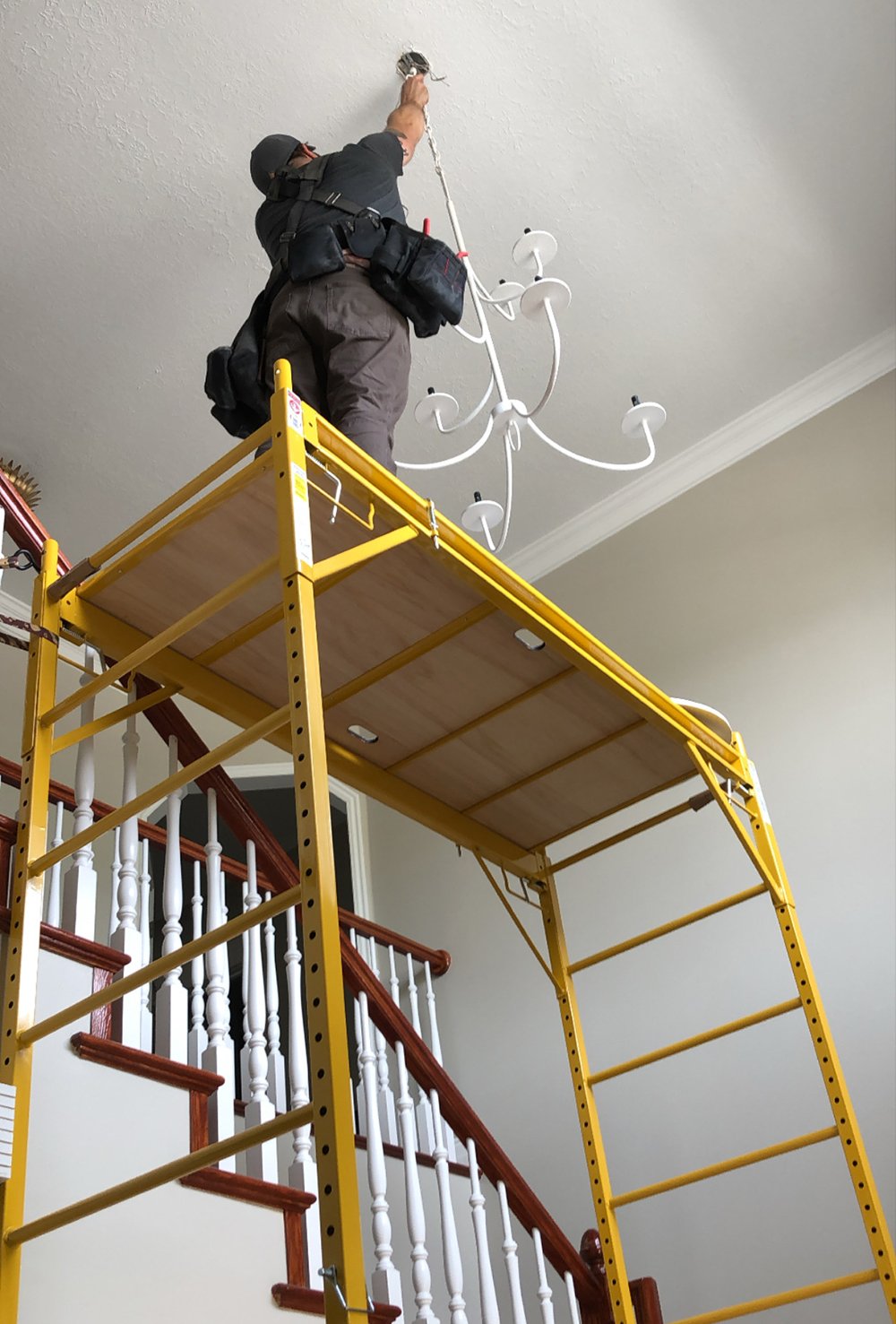 We swapped the chandelier for something that better fit our aesthetic, a year or so after moving in. Not having a vision for the entryway at that point in time, I selected something neutral and basic that could easily blend with any style, so we’re definitely keeping that as is!
We swapped the chandelier for something that better fit our aesthetic, a year or so after moving in. Not having a vision for the entryway at that point in time, I selected something neutral and basic that could easily blend with any style, so we’re definitely keeping that as is!
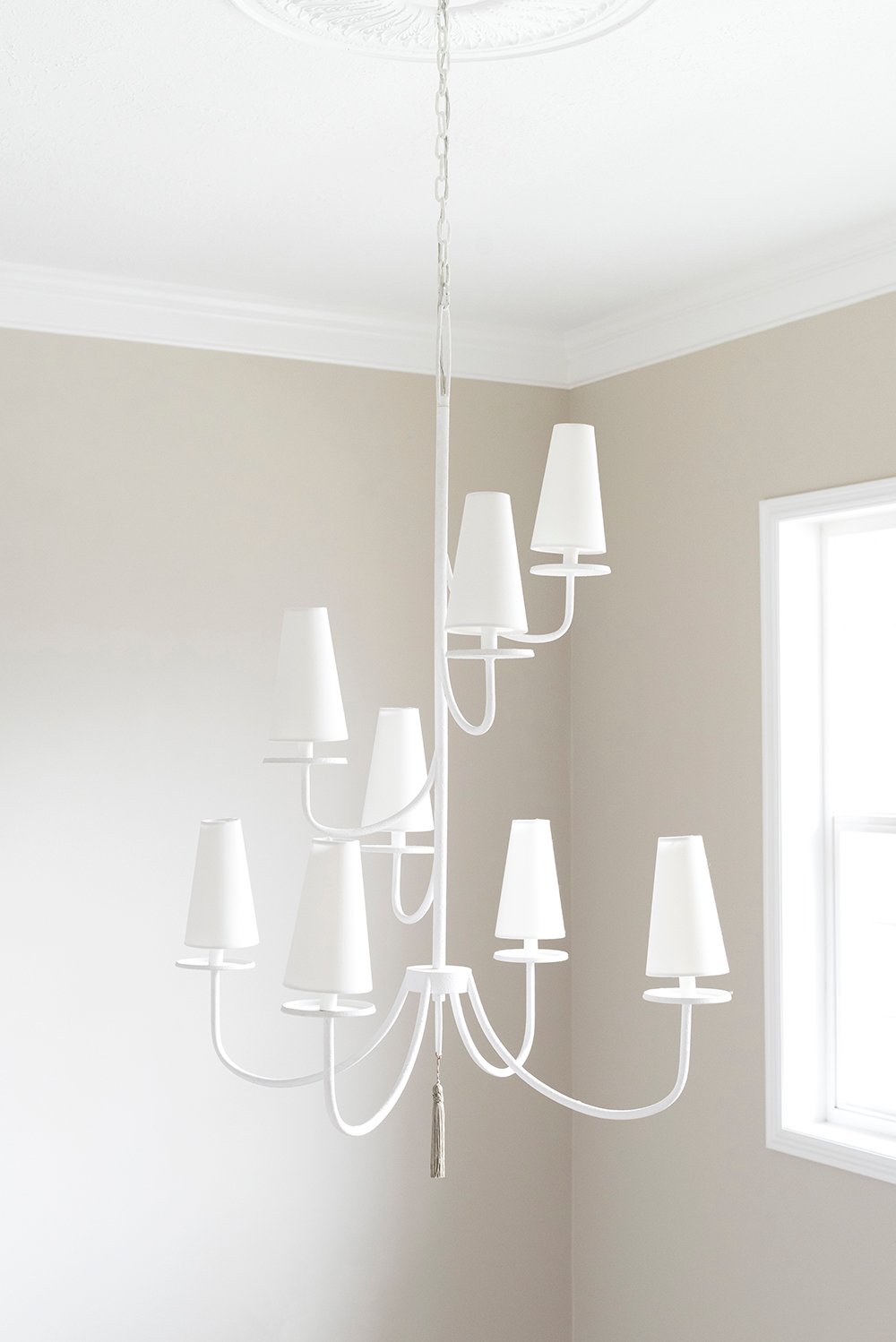 I get a lot of floor plan questions about this space, and it’s tricky to explain. The entry is located at the front of our home (obviously), adjacent to my home office and there is a small hall off the entry that leads to a basement staircase and the formal living room. The opposing side of our entry opens into another room… where I’m currently setup with my temporary home office- while mine is being renovated. This room will eventually become our future laundry room, and because of that- we’ll be closing in the wall next to the staircase (represented by the red squiggly line). Here’s a very fast rudimentary visual for you… not to scale, but hopefully gives you an idea.
I get a lot of floor plan questions about this space, and it’s tricky to explain. The entry is located at the front of our home (obviously), adjacent to my home office and there is a small hall off the entry that leads to a basement staircase and the formal living room. The opposing side of our entry opens into another room… where I’m currently setup with my temporary home office- while mine is being renovated. This room will eventually become our future laundry room, and because of that- we’ll be closing in the wall next to the staircase (represented by the red squiggly line). Here’s a very fast rudimentary visual for you… not to scale, but hopefully gives you an idea.
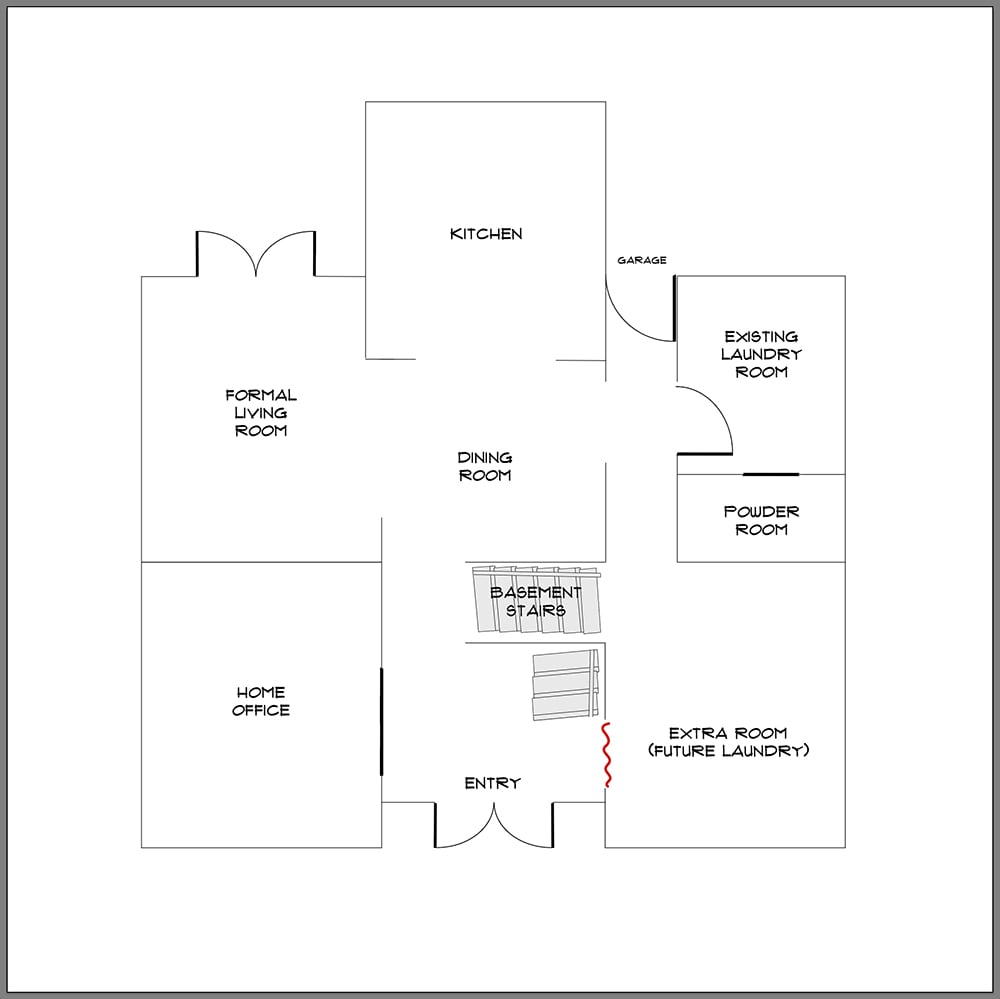 By closing in that wall, we’ll gain space for future laundry room cabinetry, and I like that it will make the entry feel more intimate and intentional. The open concept floor plan at the front of our home isn’t my favorite. It definitely has a 90’s tract home / race track type of vibe and I’m looking forward to creating functionality in designated rooms. As is it now, this extra room at the front of our house is useless. We’ve never used it until now (for my temp office). It has basically been empty since we moved in- or even worse… it becomes a catchall, which looks really messy and is visible when you walk through the front door. Closing in that wall is definitely something I’ve been looking forward to for awhile now.
By closing in that wall, we’ll gain space for future laundry room cabinetry, and I like that it will make the entry feel more intimate and intentional. The open concept floor plan at the front of our home isn’t my favorite. It definitely has a 90’s tract home / race track type of vibe and I’m looking forward to creating functionality in designated rooms. As is it now, this extra room at the front of our house is useless. We’ve never used it until now (for my temp office). It has basically been empty since we moved in- or even worse… it becomes a catchall, which looks really messy and is visible when you walk through the front door. Closing in that wall is definitely something I’ve been looking forward to for awhile now.
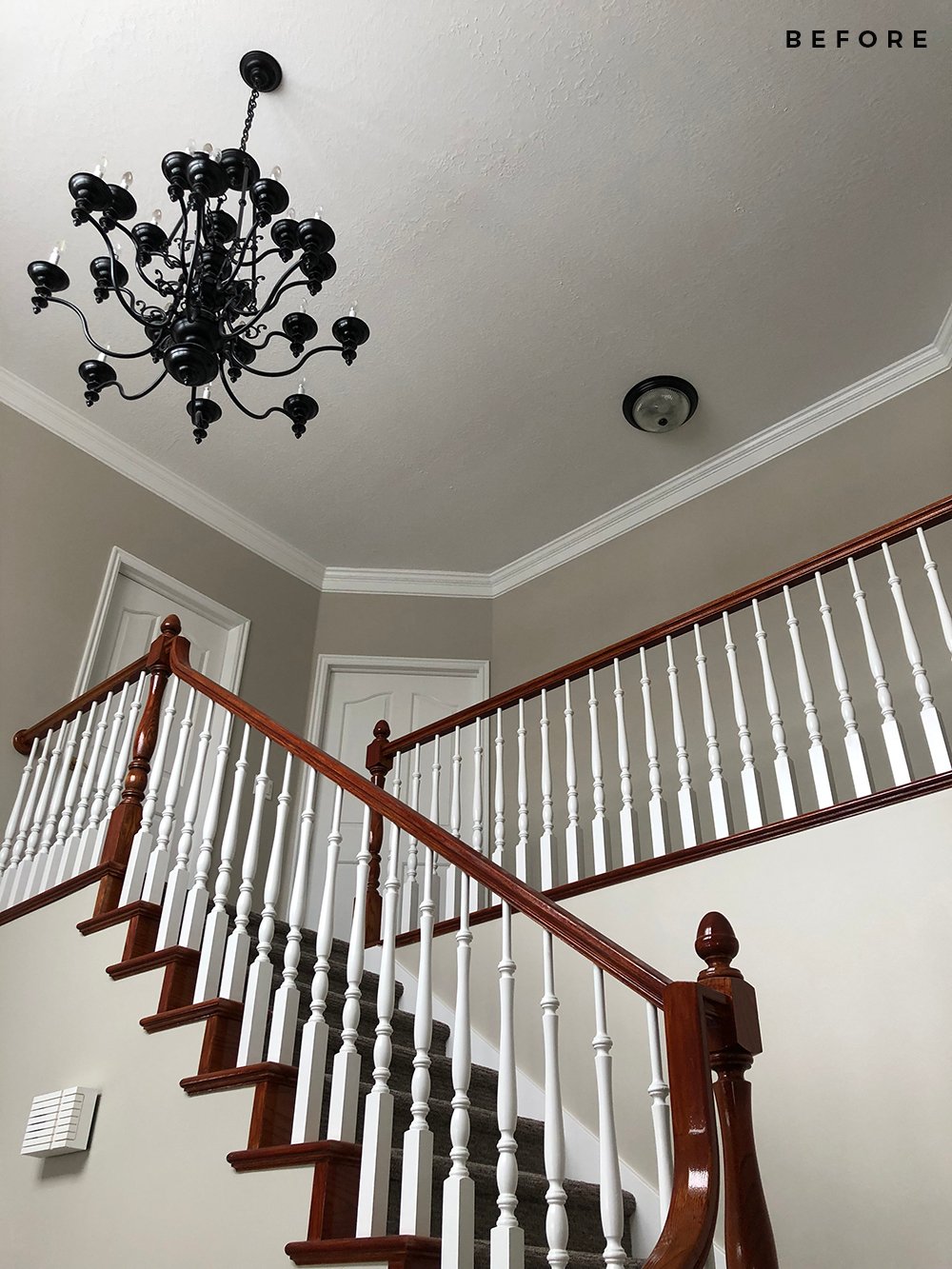 So, what exactly is on our to-do list for this space? I’ll break it down into two lists… one for the overall entryway, and one for the staircase. It kind of feels like a project within a project.
So, what exactly is on our to-do list for this space? I’ll break it down into two lists… one for the overall entryway, and one for the staircase. It kind of feels like a project within a project.
Entry To-Do List:
- Close in the wall that leads to the future laundry room.
- Square off the chamfered doorway that leads to our formal living room.
- Remove the old doorbell & security wiring and tech.
- Replace the existing hardwood with limestone & marble cabochon tile.
- Remove and replace the millwork.
- Paint (a BIG job because the ceilings are 30+ feet tall).
- Style and decorate (the fun part)!
Staircase To-Do List:
- Remove the carpet on the stairs, and replace with a solid wood tread.
- Replace the railing, newels, balusters, and add new finials.
- Finish the replaced staircase (with both paint and stain).
- Install a centered stair runner.
I don’t have all of the finishes picked out quite yet, but our tile is en route to us. I love these timeless French cabochon limestone tiles paired with the honed nero marble.
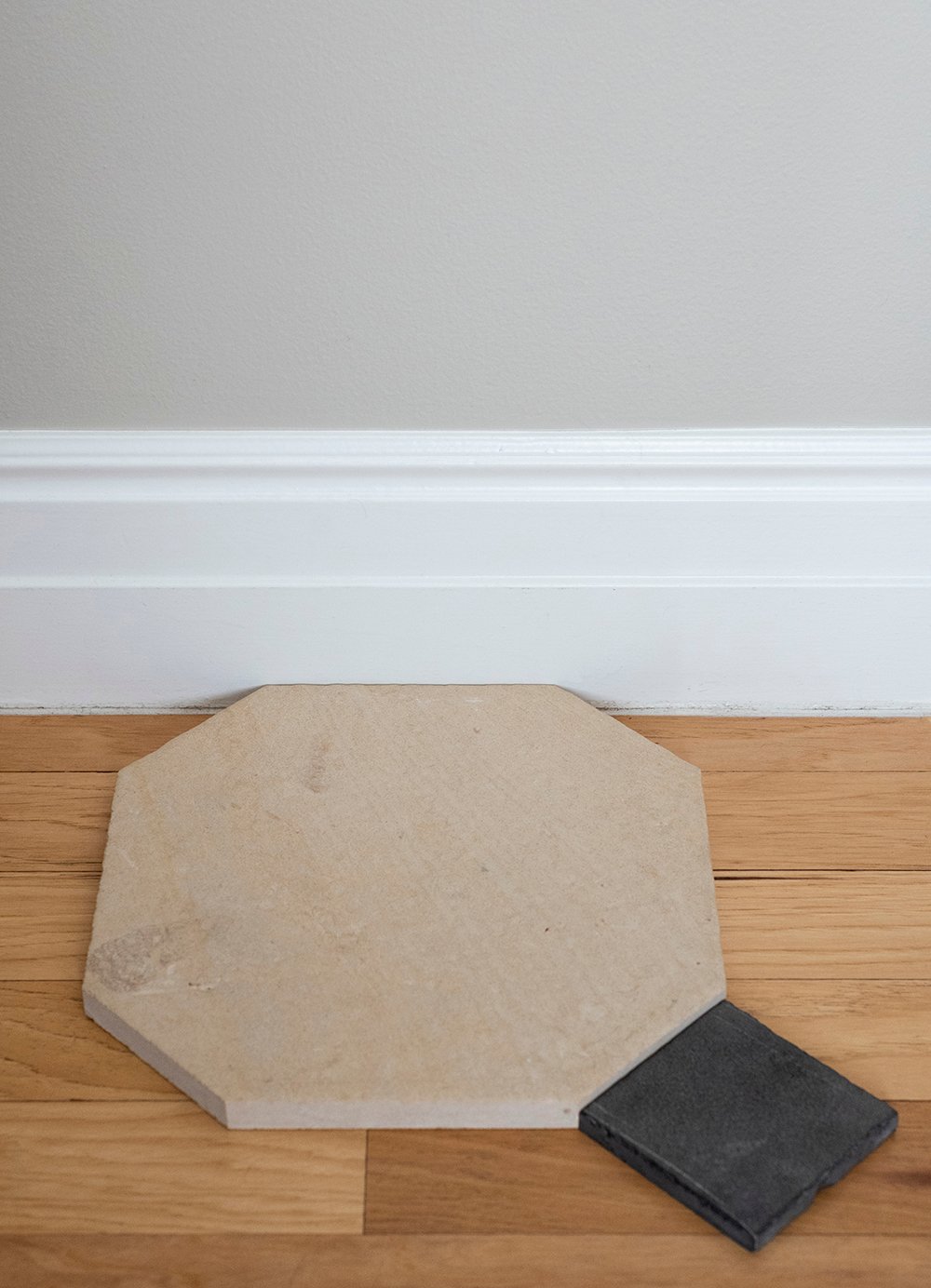 I think the tile feels traditional, classic, and has a nice aged look to it. Want to see an example of it installed? I’m hoping the overall look will create a space that feels old world mixed with modern, while remaining cohesive with the rest of our home.
I think the tile feels traditional, classic, and has a nice aged look to it. Want to see an example of it installed? I’m hoping the overall look will create a space that feels old world mixed with modern, while remaining cohesive with the rest of our home.
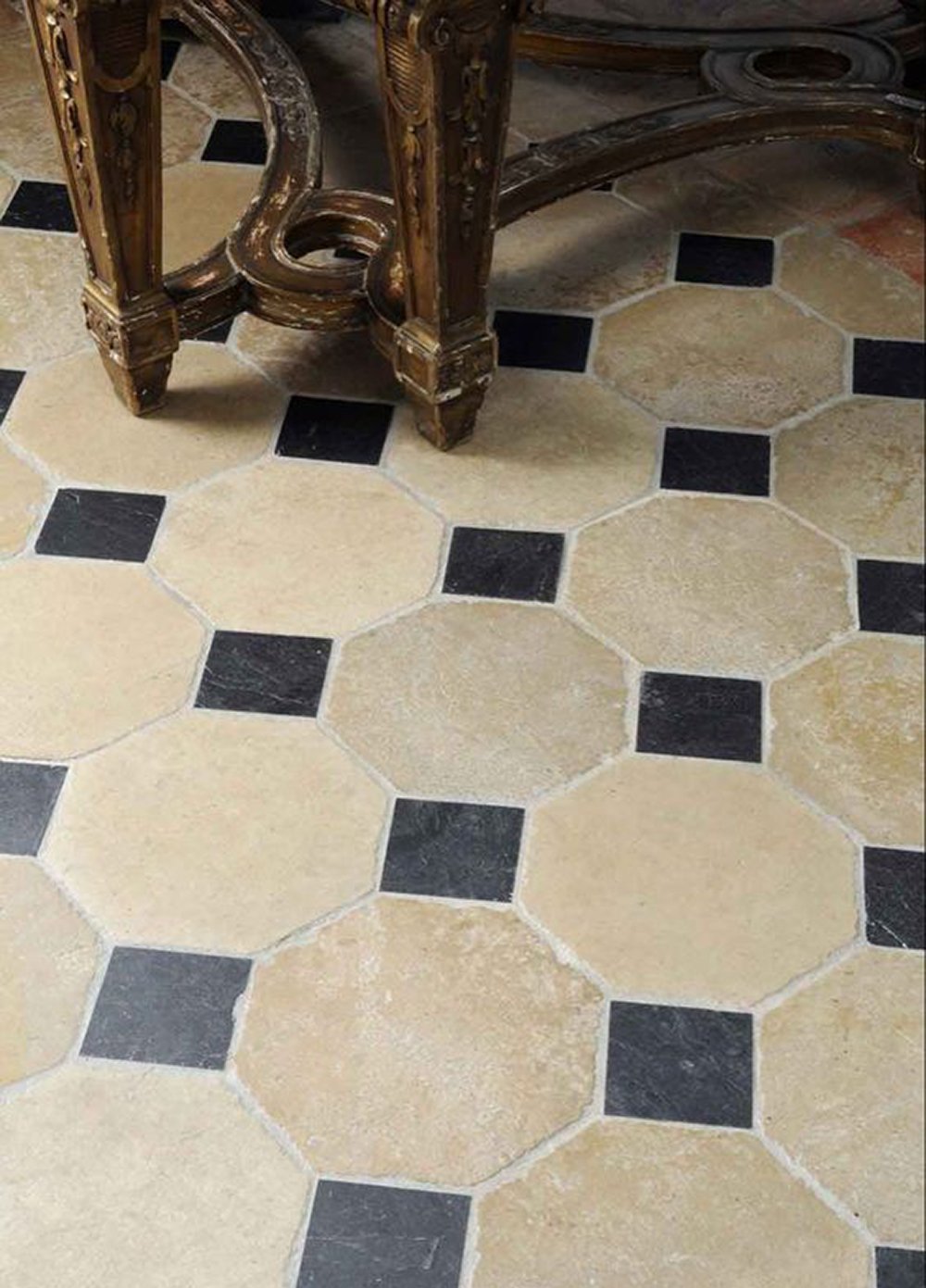
Lastly, I’ll leave you with what it looks like right now. It’s looking pretty chaotic and busy because the office renovation is at the messiest stage (drywall sanding), and I still have things halfway setup for when I styled & photographed my pedestal. We have family visiting next week, then I’ll clear things out so we can get started and plan demo in here! What a mashup. Ha!
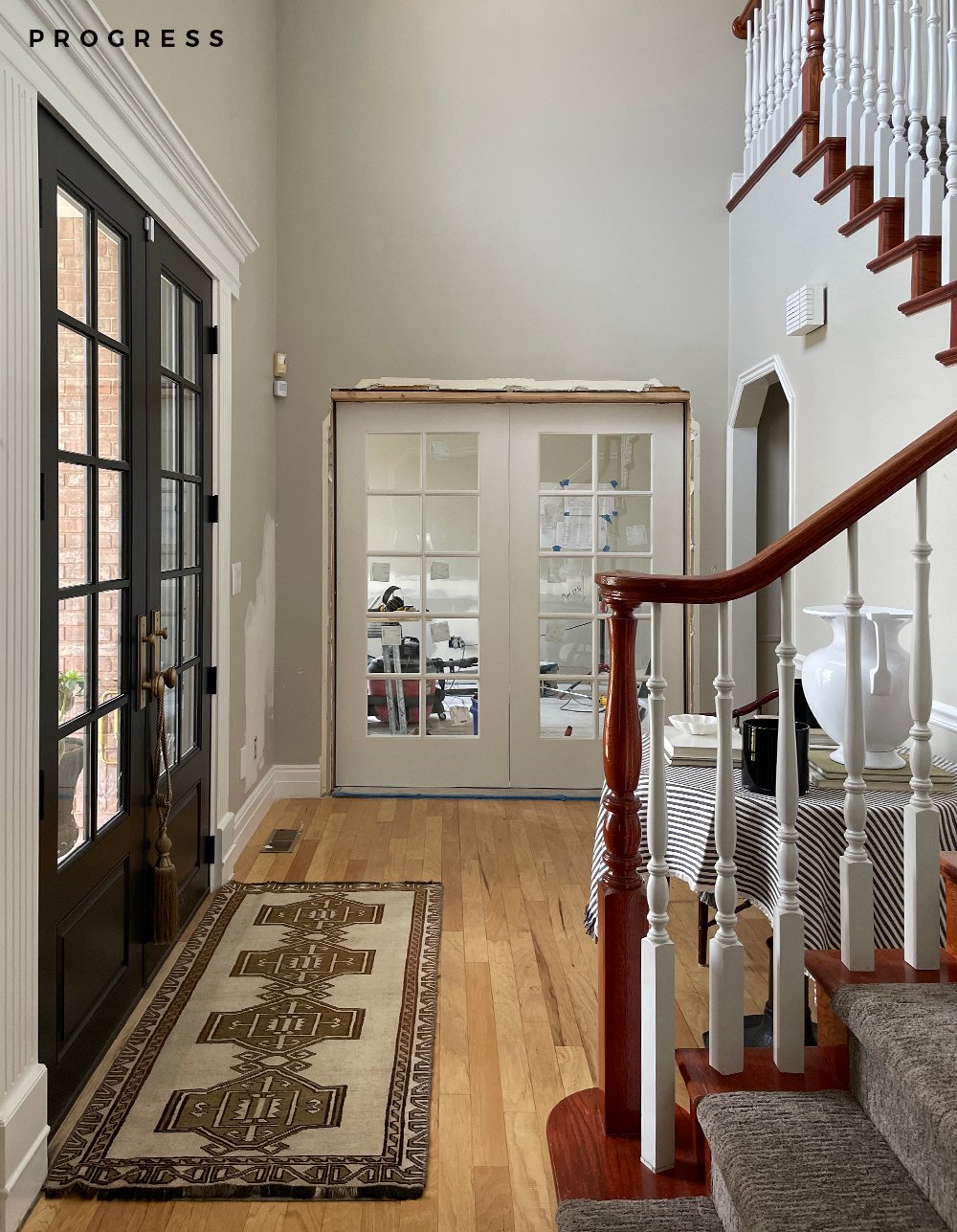 Can you envision where I’m going with this, yet? I’ll share more once I have it, but it makes sense in my brain. I can promise there will be some fun design moments (I think I’m ready to pull out my taxidermy, too). I’m eager for things to begin, so they can start looking cohesive in this part of our home! I feel like we have project fever right now, and I’m taking full advantage, making plans. See what I mean by this room being a natural choice to renovate next, since it’s right off of my office? Do you feel like you understand the floor plan better now? I’d love to hear your thoughts in the comment section. Here’s to crossing things off the to-do list!
Can you envision where I’m going with this, yet? I’ll share more once I have it, but it makes sense in my brain. I can promise there will be some fun design moments (I think I’m ready to pull out my taxidermy, too). I’m eager for things to begin, so they can start looking cohesive in this part of our home! I feel like we have project fever right now, and I’m taking full advantage, making plans. See what I mean by this room being a natural choice to renovate next, since it’s right off of my office? Do you feel like you understand the floor plan better now? I’d love to hear your thoughts in the comment section. Here’s to crossing things off the to-do list!
