Room 101 : Hallway
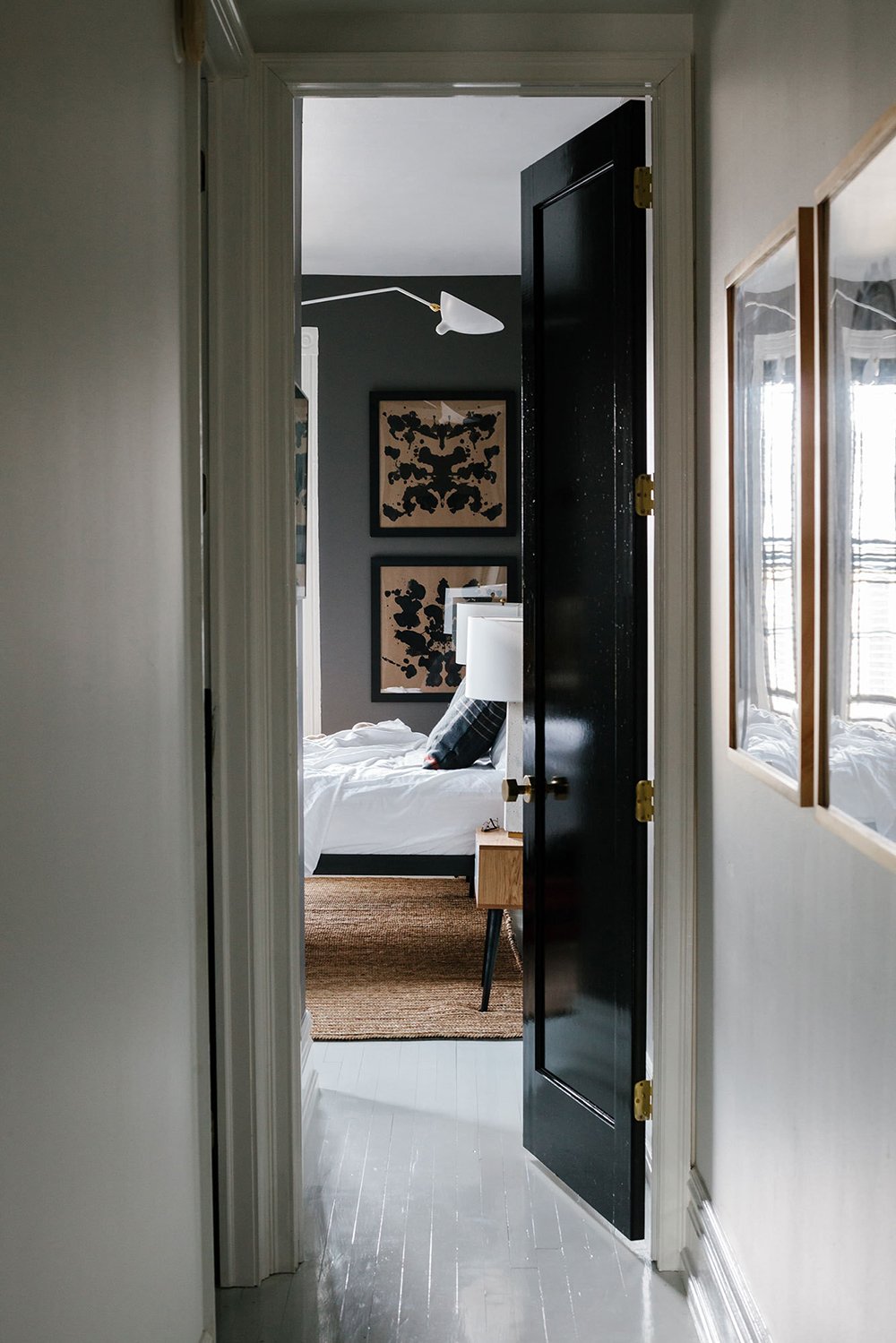
Surprise! You’re not time traveling, I promise. I didn’t get today’s blog post finalized because I had a great idea for a new series (which I’m wrapping up and will post tomorrow)… long story short- I swapped post ideas at the last minute (my intended fall planter post felt boring in comparison). I thought it would be fun to resurrect a post from the past to fill today’s empty slot in the blog calendar. I shared this informative post on hallway design exactly two years ago… on September 17, 2018. It had me thinking maybe I should also resurrect the Room 101 series? It’s fun to see both Peggi and Karen’s comments at the bottom of the post (from a couple years ago)– I can’t tell you how much fun I have talking with you all each week. Anyway- happy Thursday friends! Be sure to check back tomorrow because I think you’re really going to like the first post in my new series (it was a shower idea, go figure).
It’s been awhile since I’ve posted to the Room 101 series, so I thought I’d jump back in with one of my favorite “rooms” in the house… the hallway. I posted on Instagram last week that I feel the hallway is one of the most underrated rooms in a home. Think about it… you can see the hallway from pretty much every other room in the house. It’s the one space that connects every single room and the one that arguably gets the most foot traffic. Luckily, it’s also a really east spot in a home to transform- even on a budget. It doesn’t take much to create an impactful hallway. As I’m wrapping up my own hallway reno, I thought this would be the perfect time to share some inspiration and design info for the hall!
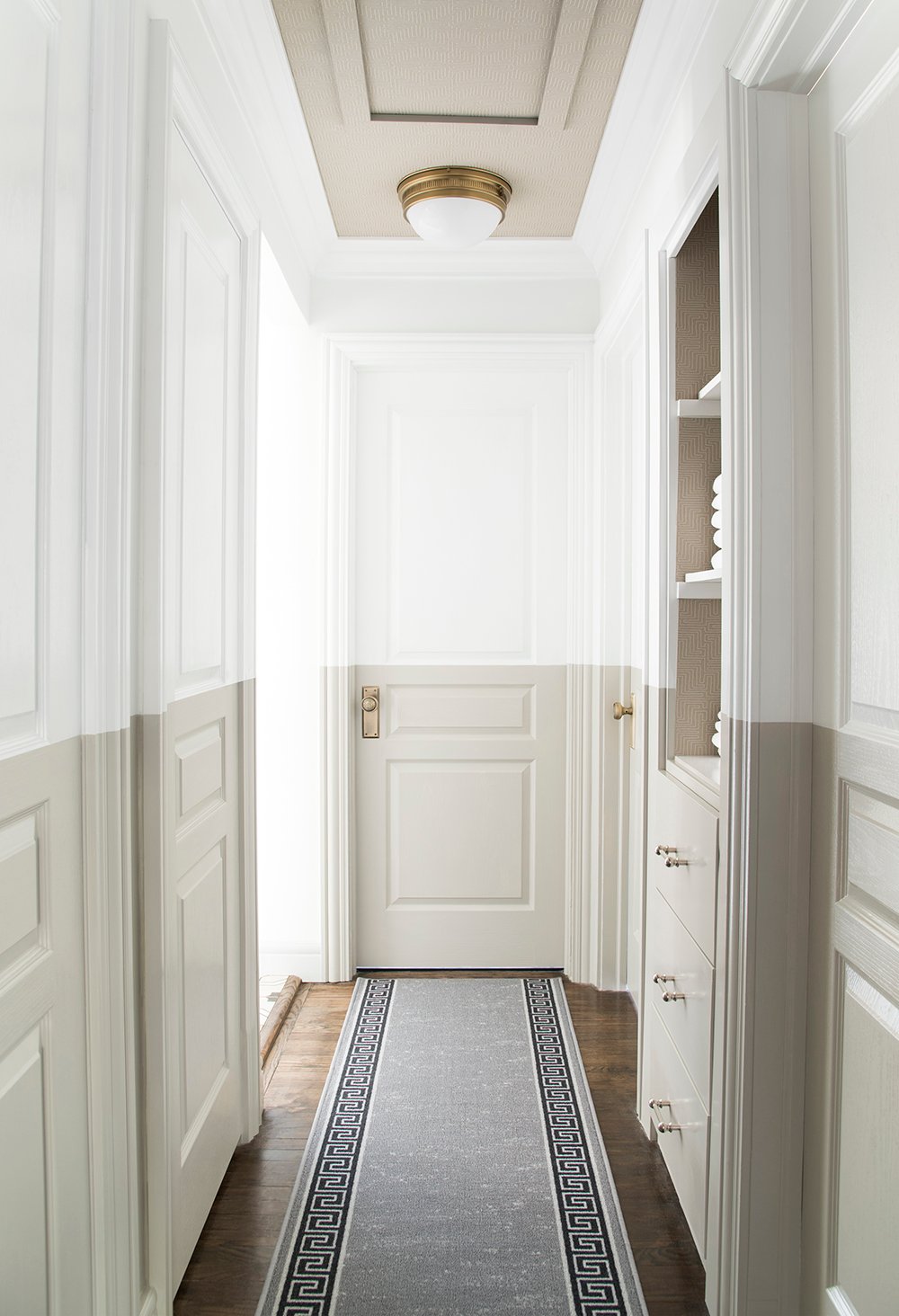
KEY QUESTIONS to ask yourself prior to updating a hallway:
- What is my style or aesthetic preference (minimal, modern, eclectic, etc.)?
- Will this space be used for anything other than foot traffic to and from other rooms (storage, seating, art gallery, etc.)?
- What is my budget for this space?
- What are my needs for this space (storage, traffic, etc.)?
- What would be a BONUS this space might include if budget allows (built-ins, seating area, wallpaper, millwork, etc.)?
- Is the space architecturally interesting? If not, how could I enhance the look (millwork, mouldings, update doors, etc.)?
- What type of flooring could I envision in the space? Consider traction when choosing runners, tile, etc.
- What could I add to the hall to make it more interesting or something that would make me happy when walking through?
- If you could guess… how might you feel about this room in 3 years? 5 years? 10 years?
Your answers should help you determine what your hallway makeover will entail and help you hone in on a starting point. Whether you’re gutting and completely renovating, or just tweaking what you already have, above all- consider function (traction for walking, storage, lighting, etc).
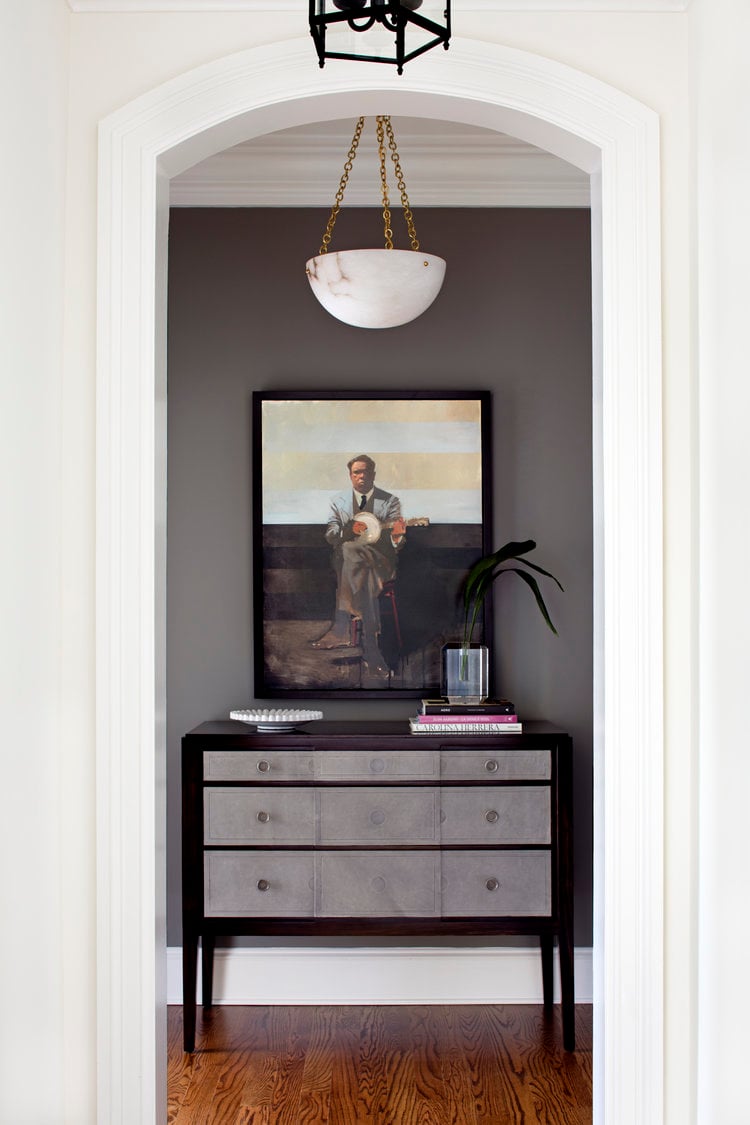
FURNITURE + DECOR TO CONSIDER:
Hallways can be tricky spaces to design and get creative with… to give you some ideas that are anything but boring, you might consider some of the following:
on the walls…
- wallpaper (pattern or textural)
- paint (monochromatic, color blocking, traditional, etc.)
- millwork (think wainscoting, baseboards, or panel moulding)
- sconces
- artwork (gallery wall, large scale, art, tapestry, etc.)
- gallery or art lighting
- built-ins / storage / recessed niche or nook for a piece of furniture
- unique hardware
on the ceiling…
- wallpaper (pattern or textural)
- beams
- flush mount light fixtures
- crown moulding
- interesting paint color
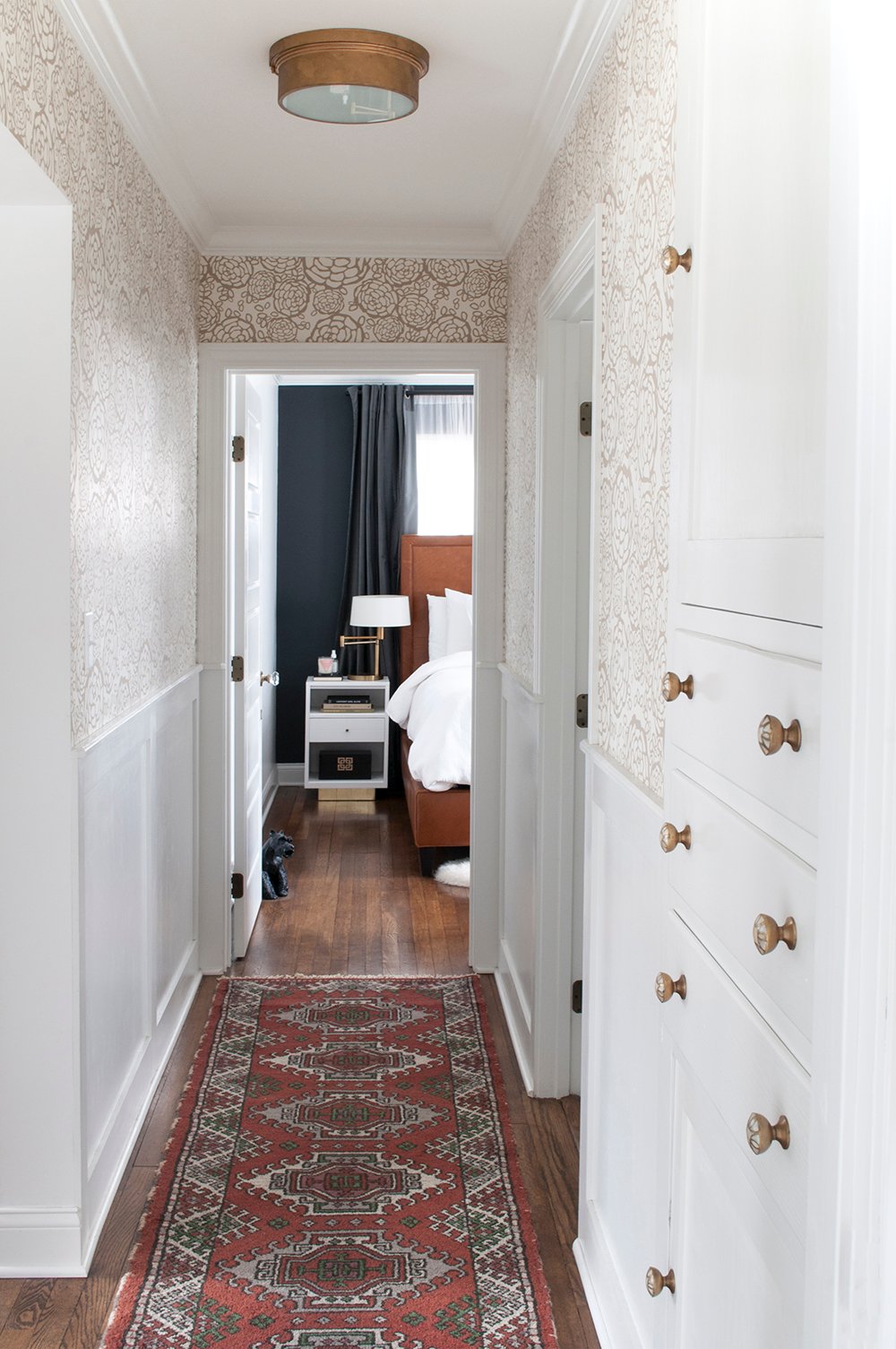
on the floor…
- tile
- hardwood
- painted floor (pattern, border, etc)
- rug / runner
furniture…
- bench
- console table
- chest of drawers
- small side table
- plant / plant stand
- ottoman
Much of what goes into your hallway depends primarily on the width. If you have a super spacious hallway, you’d probably have room for a bench, console table, or large sconces. On the contrary, if your hall is on the narrow side (like mine), it’s best to keep it simple. Wall mounted lighting wouldn’t be the best option, instead- opt for flush mount ceiling fixtures and an interesting floor or wall treatment.
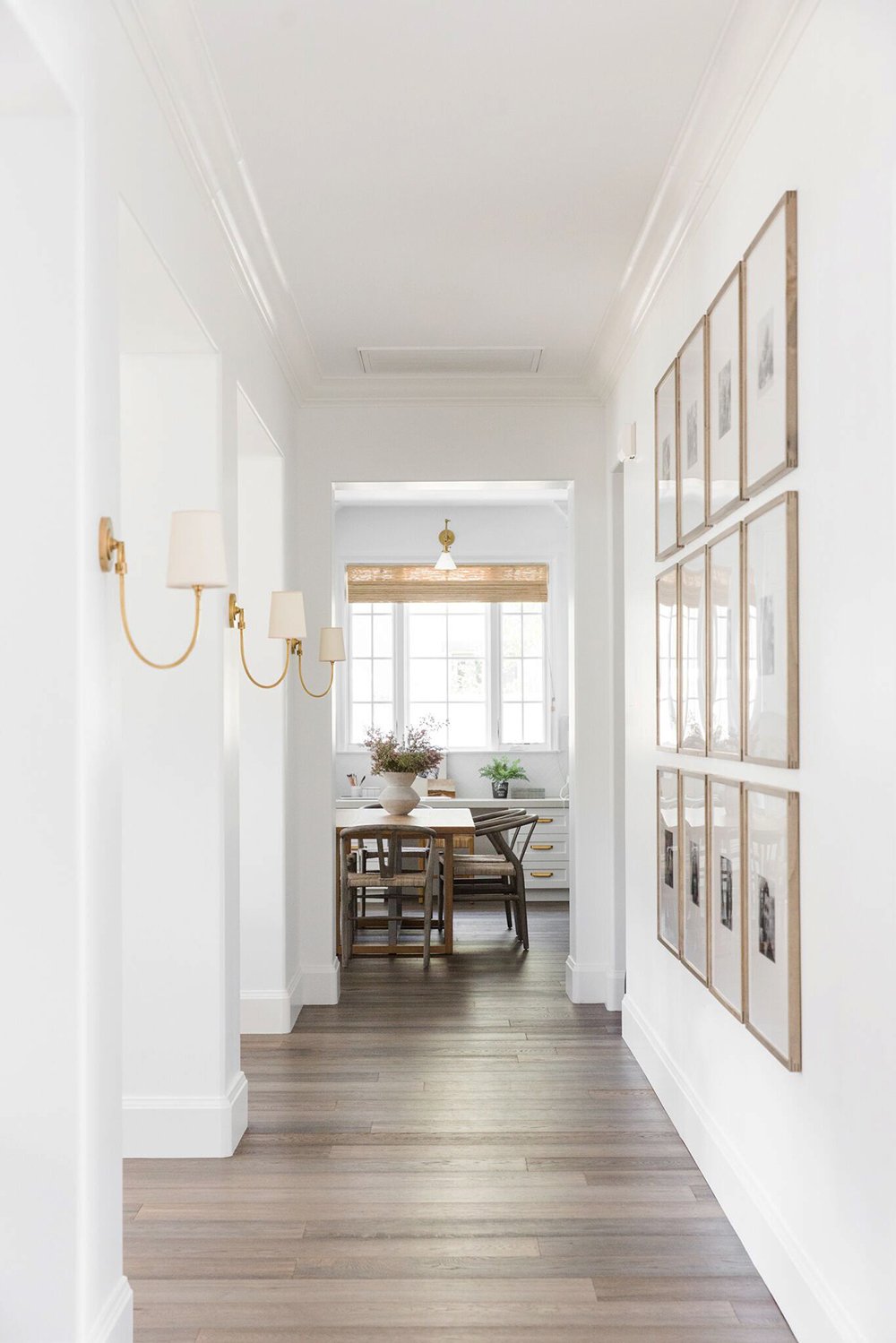
In case you’re wondering about the finer details and finishes, check out the handy graphic below…
 Again, what you can do with the space is all about the width of your hallway. Someday I dream of having a spacious hallway that would accommodate a vintage dresser, built-in bench area, or something that is more functional than just a traffic path, but the point of this entire post is to show that any hall, no matter the size, can be beautiful!
Again, what you can do with the space is all about the width of your hallway. Someday I dream of having a spacious hallway that would accommodate a vintage dresser, built-in bench area, or something that is more functional than just a traffic path, but the point of this entire post is to show that any hall, no matter the size, can be beautiful!
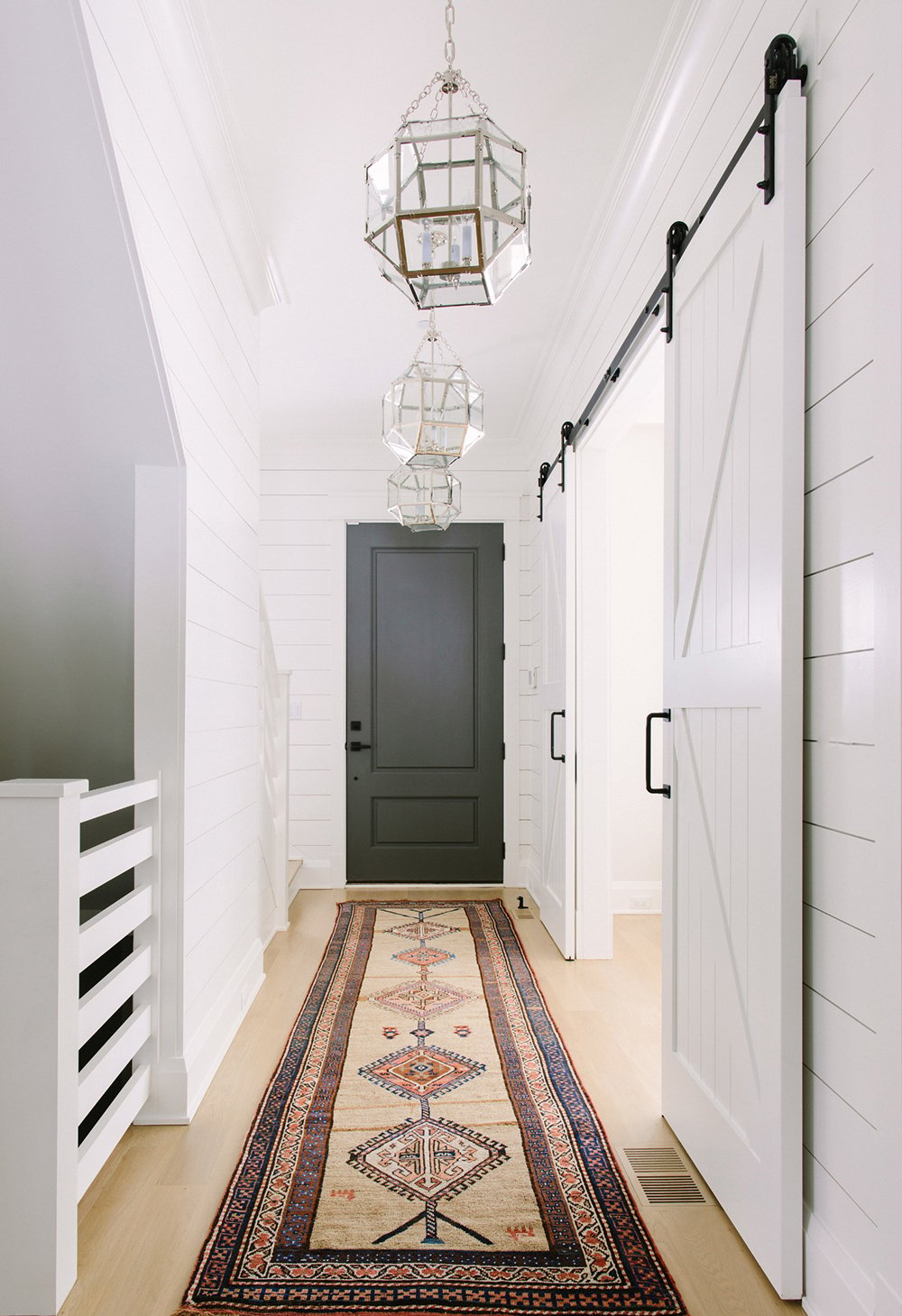
The hall pictured above is on the narrow side, but the addition of sliding doors, bead board, lantern pendants, and a gorgeous runner make it feel pretty special. When it comes to hallway design, it’s all about thinking outside the box! Keep it true to your home’s architecture, your personal aesthetic, and get creative… you’ll be happy you did.
As always, leave me your comments below. I’m interested to hear what type of hallway design trends you guys are into or are seeing lately.
