How to Plan and Design a Shower Niche
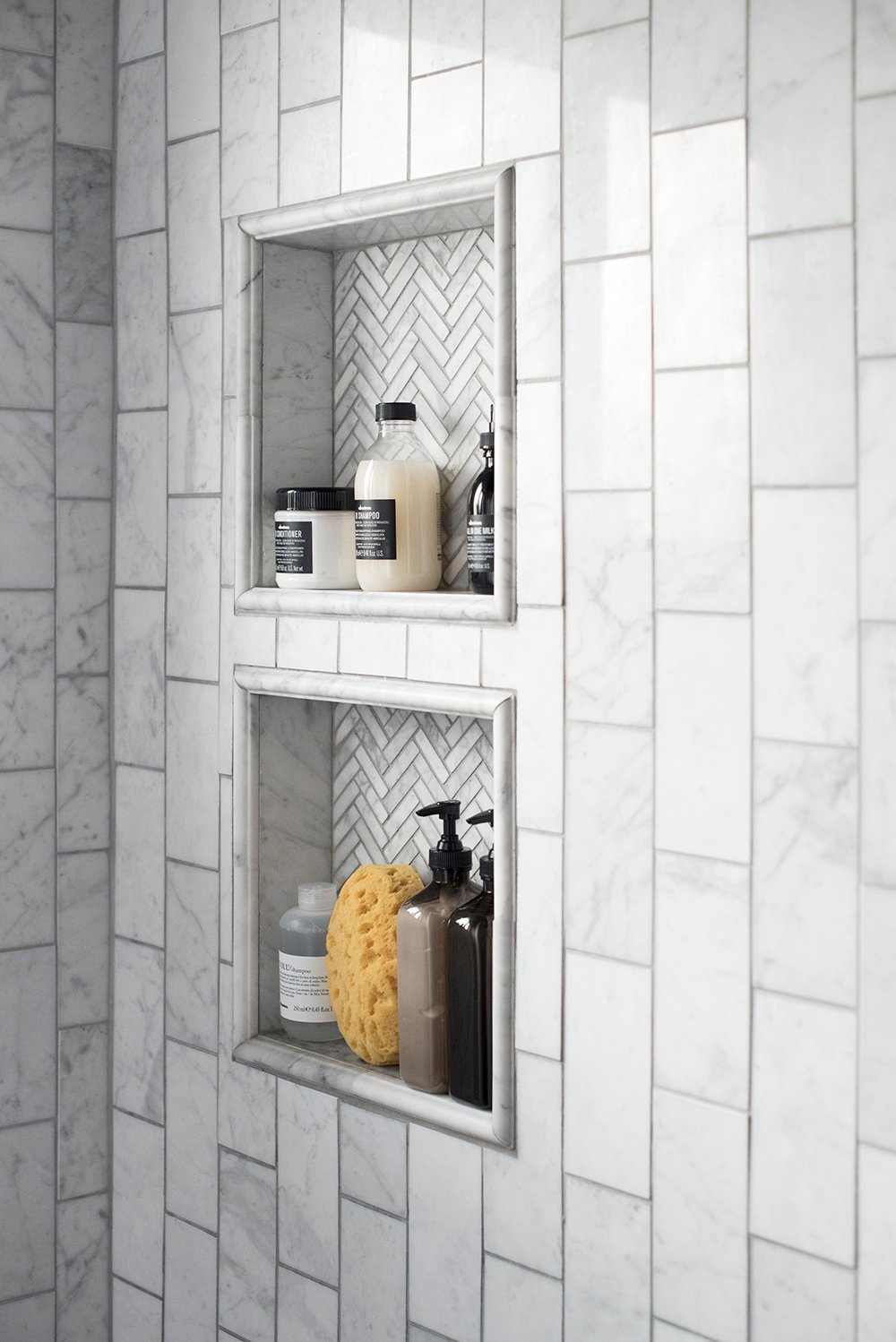 You probably knew this post was coming. Obviously I have tile and bathroom renovating on the brain since we’re smack dab in the middle of redoing our guest bath! If you follow along on Instagram, you might have watched my little adventure to Lowe’s to find materials for the guest bath shower niche, because I totally spaced and didn’t pre-plan that portion of the shower (unlike our last bathroom reno, pictured above). I ended up getting lots of messages and thought a post might be helpful if you have a bathroom renovation planned and are pondering a niche. Click through to see how to plan and design a shower niche… there is LOTS of pin-worthy inspiration packed into this one!
You probably knew this post was coming. Obviously I have tile and bathroom renovating on the brain since we’re smack dab in the middle of redoing our guest bath! If you follow along on Instagram, you might have watched my little adventure to Lowe’s to find materials for the guest bath shower niche, because I totally spaced and didn’t pre-plan that portion of the shower (unlike our last bathroom reno, pictured above). I ended up getting lots of messages and thought a post might be helpful if you have a bathroom renovation planned and are pondering a niche. Click through to see how to plan and design a shower niche… there is LOTS of pin-worthy inspiration packed into this one!
First of all, a shower niche is highly functional and comes in super handy for bath and shower products. That’s probably obvious, but it’s really a must-have if you’re renovating a shower or bath. It certainly beats a corner shelf, a shower caddy hung around the shower head, a suctioned soap dish, or any other after-the-fact alternatives. A niche just feels more intentional, permanent, and aesthetically pleasing- from a design and architectural perspective.
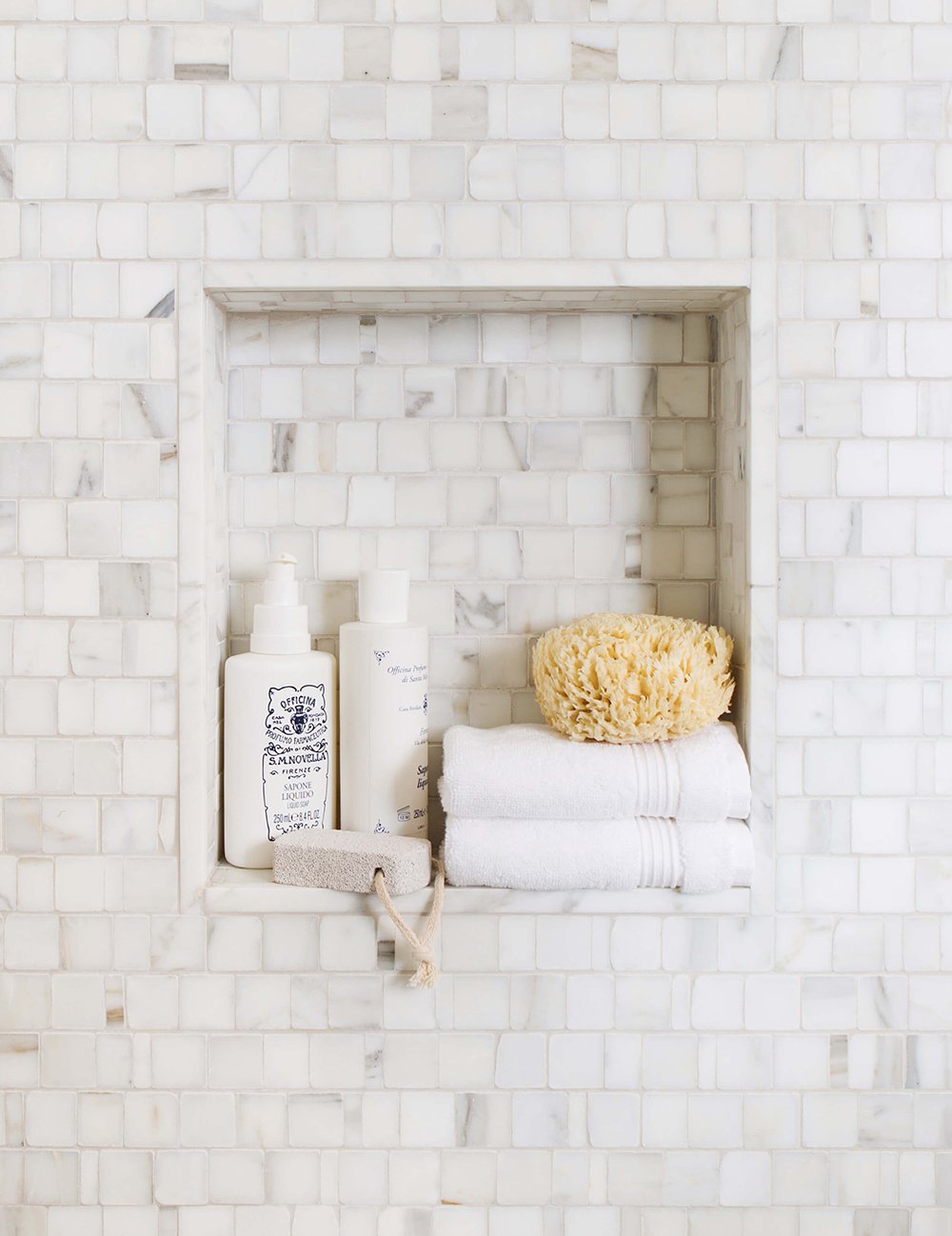
If you’re wondering how to go about designing your own magical niche moment, I’d recommend asking yourself these questions before getting started…
- How many bath & shower products will need to live in the niche?
- How tall, wide, and deep are the aforementioned bath & shower products?
- How much space do you have to work with? Consider what is behind the wall… that influences depth.
- Will more than one person be using this shower? If so, should you consider creating a niche for each person’s products?
- What type of tile or material lives in the shower and will surround the niche?
- Is this a moment to get creative with pattern, color, or texture? Contrast is always a good thing, in my book.
- Do you want the niche to stand out or blend in?
- What is your overall aesthetic?
- What is your carpentry / tile skill level? Or will you be hiring this project out?
Your answers to the above questions will definitely influence how the design of your niche will unfold, and help you squeeze out the most functionality. A lot of people prefer to buy a pre-built niche insert (yep, that’s a thing!) and tile over top of it. However, Emmett and I typically take a different route.
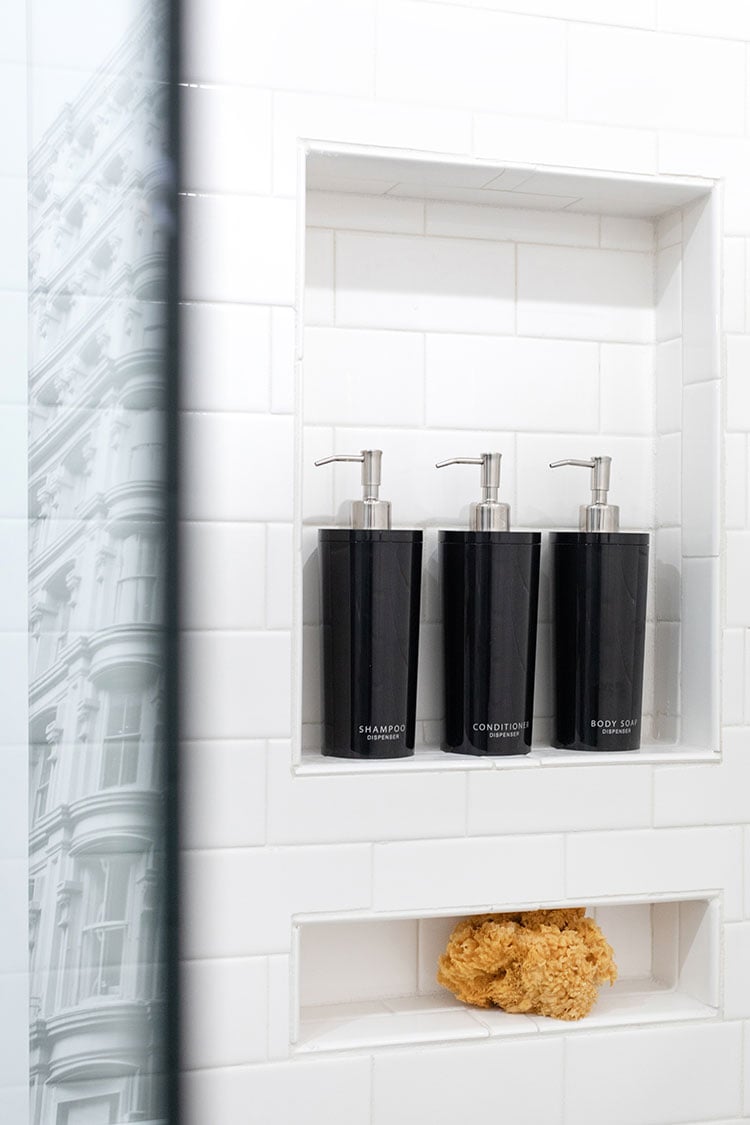
Rather than purchasing a pre-built niche, we both agree it’s easier to let the materials and answers to our questions influence the design… rather than a “one size fits all” solution. For example, you want to make sure the tile, stone, or material looks balanced, the cuts are equal, and you have enough for the back, surrounding sides, and bottom shelf. If you buy a pre-constructed option, sometimes it’s difficult to force your material to fit. We prefer to build the niche box to fit our material instead. I think it’s just easier from a craftsmanship perspective and you get a cleaner look.
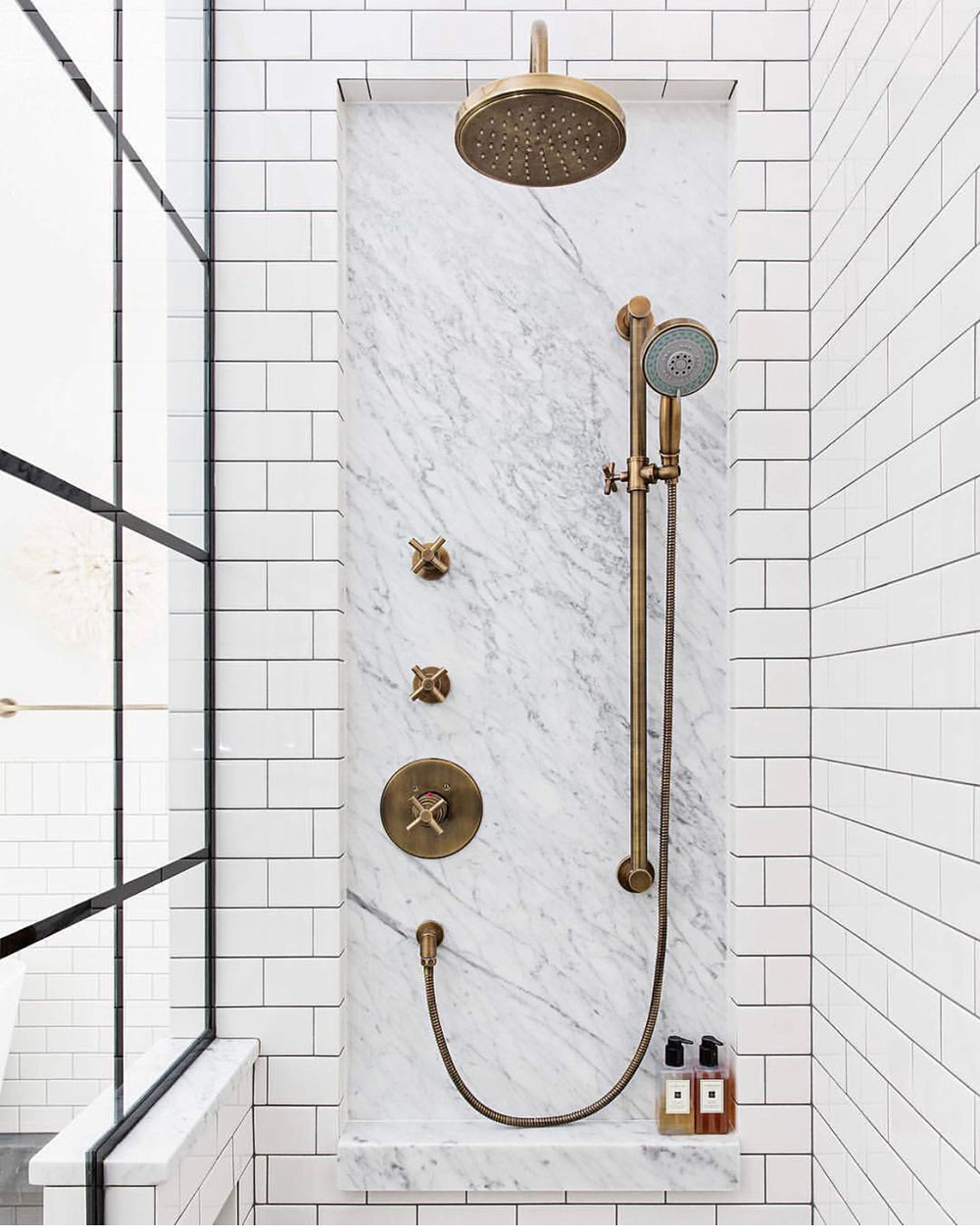
I think it’s also worth noting… think outside the box! I absolutely love how the above niche provides a gorgeous backdrop for the plumbing fixtures. That is so creative, adds a ton of depth, and perfectly combines classic materials like subway tile and marble. Perfection!!
Both above and below, you’ll notice the use of a ledge. That’s another clever idea and play on scale for a shower niche- and a great way to add depth if your bath products are larger. Don’t be afraid if the bottom shelf underneath the products protrudes a little. I actually think it’s a nice visual difference.
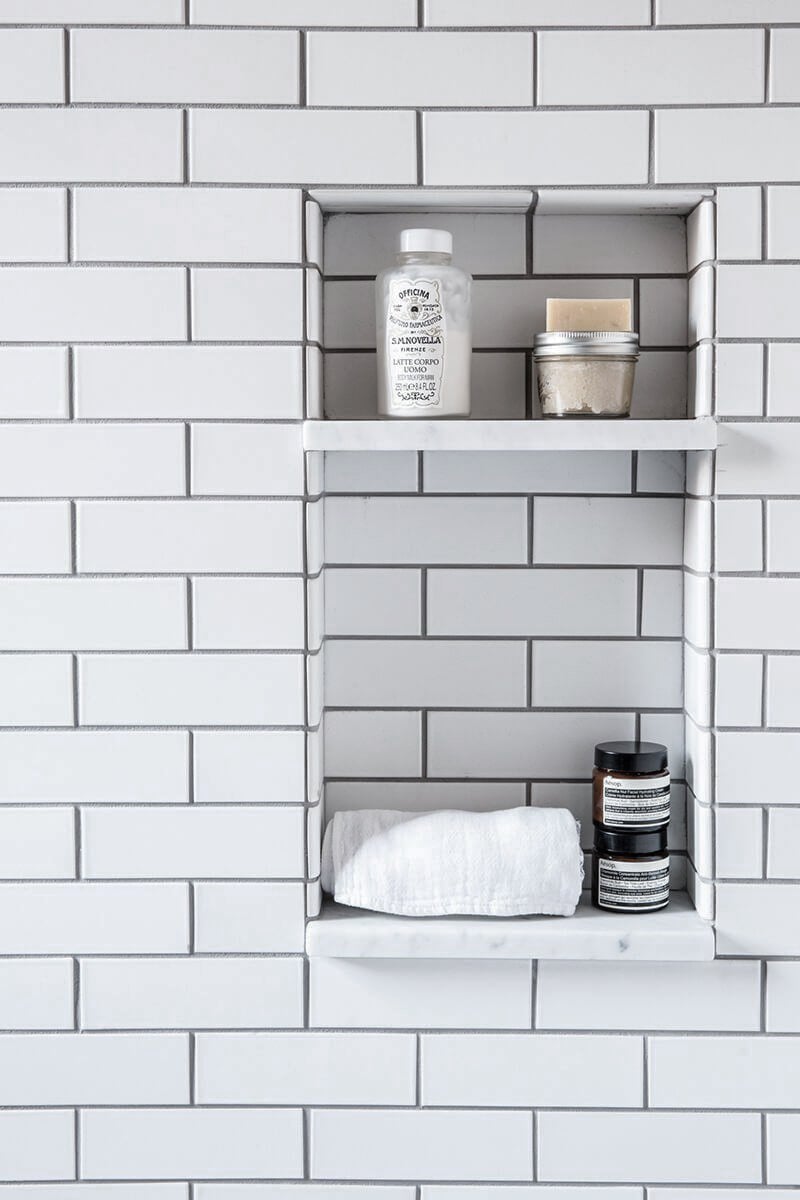
If you don’t love the idea of making your shower niche stand out, it’s perfectly ok to continue the same tile and pattern into the niche. I’d recommend making sure your tile lines up exactly and the grout line is very clean (see above), or use a thin pencil trim to frame the box (see below). The goal is to create a niche that looks well-built, balanced, and has nice craftsmanship. Tiling a niche can be challenging, but if you take your time and plan in advance, it’s certainly manageable and will be worth it in the end!
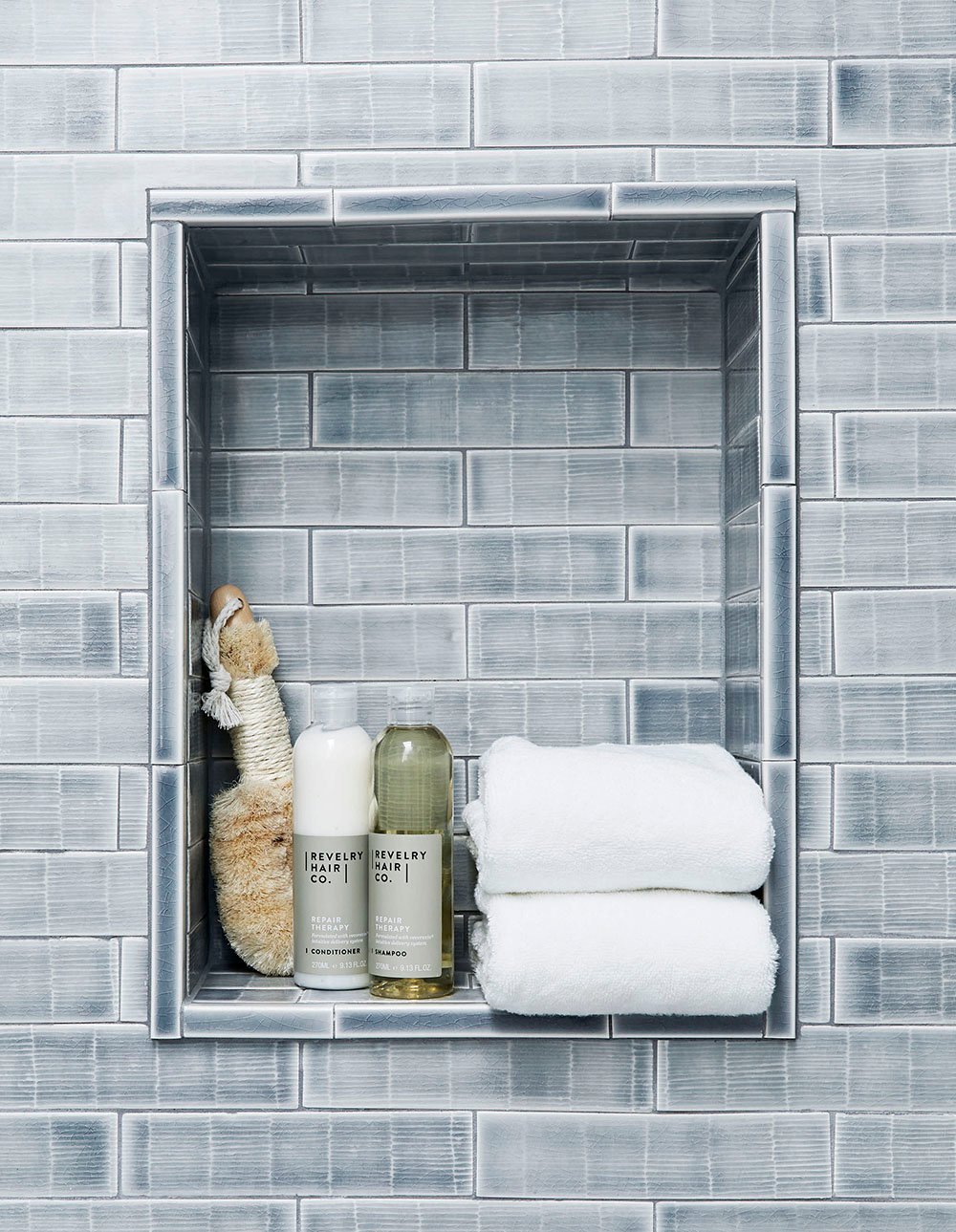
I also have to share my friend Erin’s master shower, because it’s incredible- but mostly because the negative space surrounding the niche is genius.
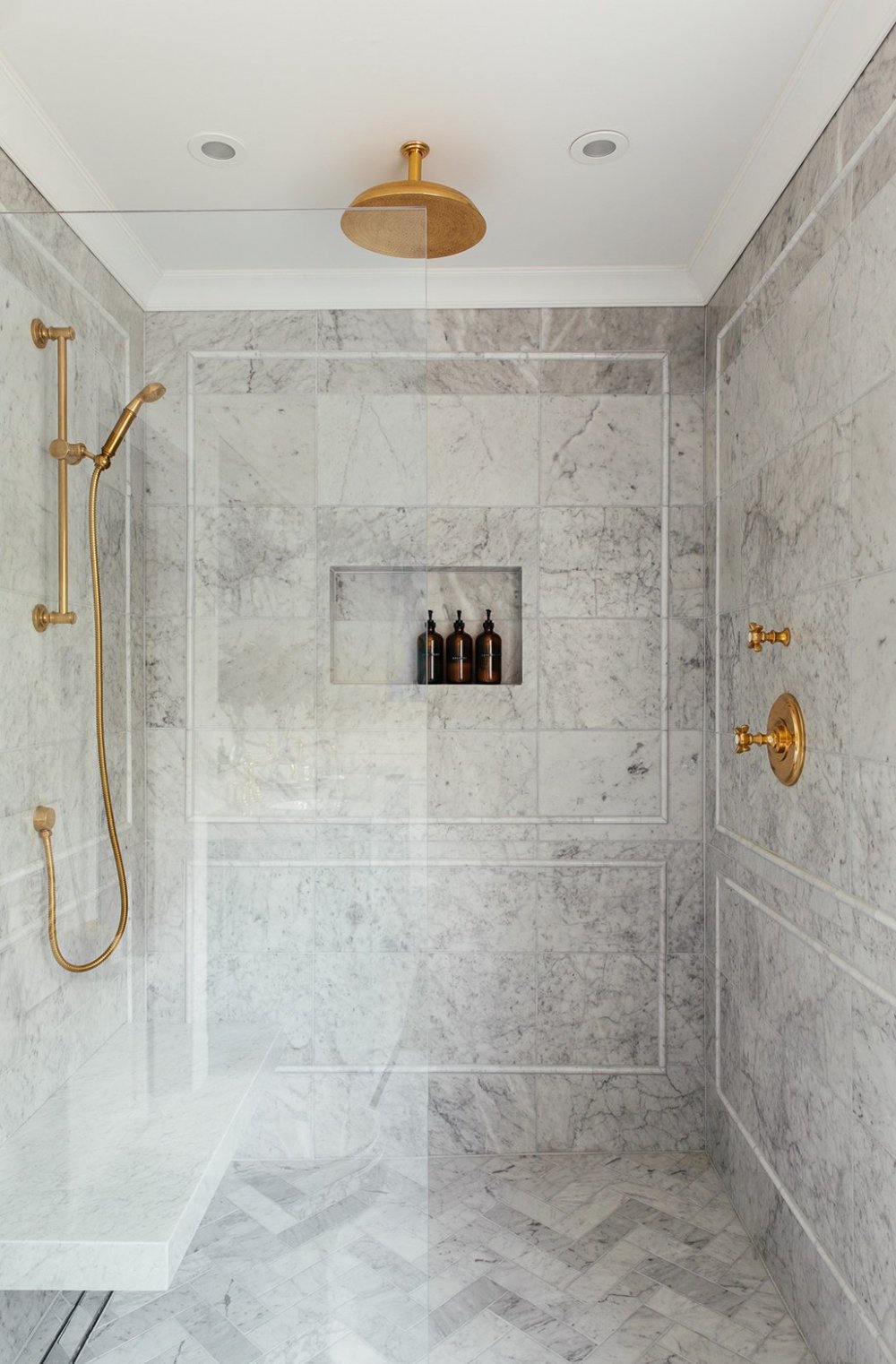
A niche doesn’t have to be an ugly interruption in a sea of pretty tile. I love the way she framed hers with plenty of negative space, perfectly centered tiles, and a pencil trim panel detail. It really adds a great deal of emphasis on something pretty standard.
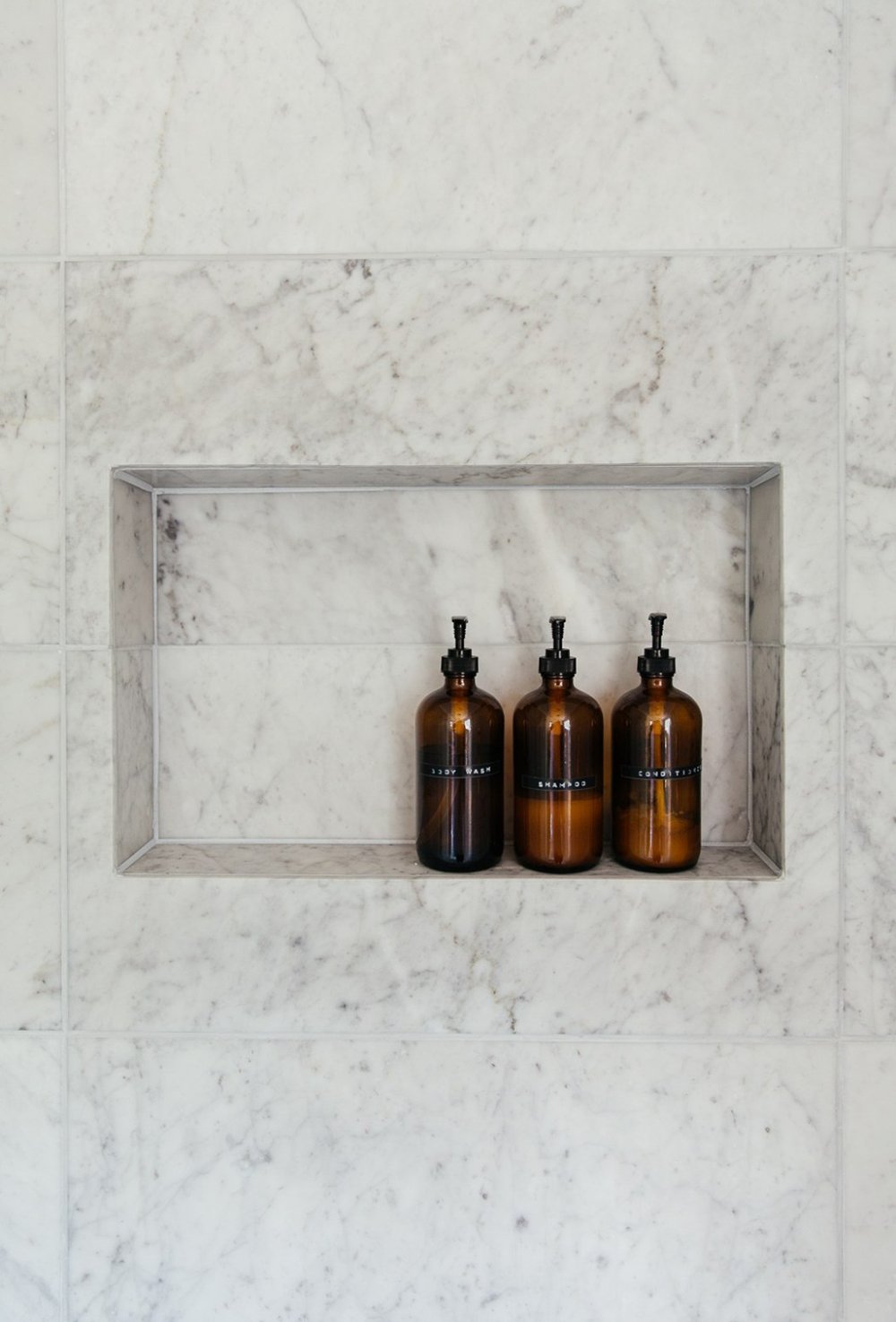
I’d say you score major bonus points if you buy or make matching toiletry containers. Want a little spoiler? I bought these for our guest bathroom niche that we’ll be wrapping up in a couple weeks. Although we haven’t even started tiling quite yet, I’m already itching for the big reveal. Haha!
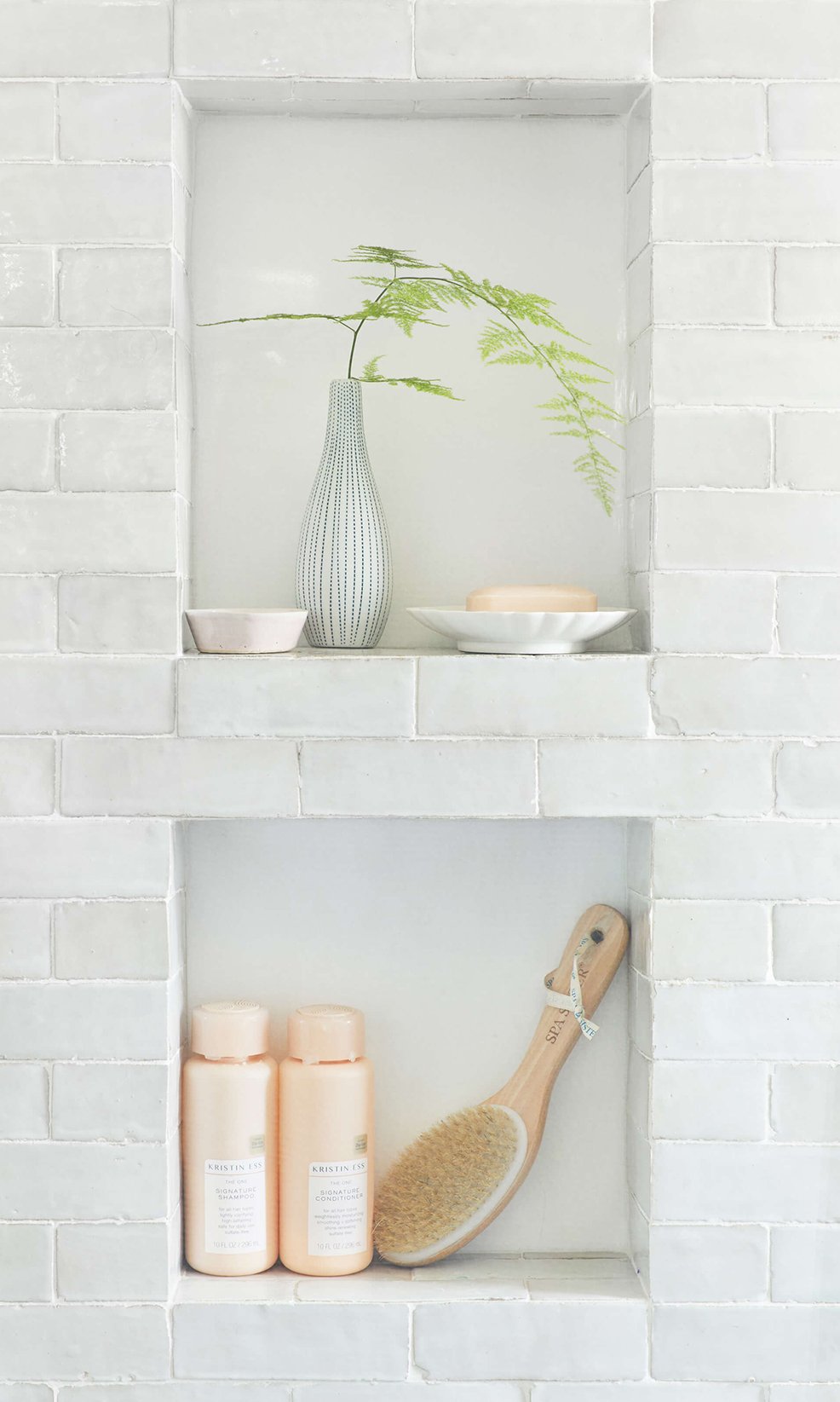
I’ll wrap things up by saying this… there aren’t really any hard and fast rules when designing a shower niche. It’s safe to mix and match materials, pattern, and color. Anything goes as long as it’s done with intention and good craftsmanship. I’d also put functionality high on the “successful niche design” list because that’s the point, right? It needs to hold all of your shower junk!
Looking for more tile posts?
- How to Make Subway Tile Look Classic, Not Basic
- Roundup : Marble Mosaic Tile
- How to Choose Grout for Tile
- How to Install Floor Tile
Questions? I’d love to hear them in the comments below! Did you have a favorite inspiration niche from this post? I was able to dig up so many beautiful options- hopefully they don’t put my own niche to shame. Ha!
