5 Tips for Styling Open Concept Spaces
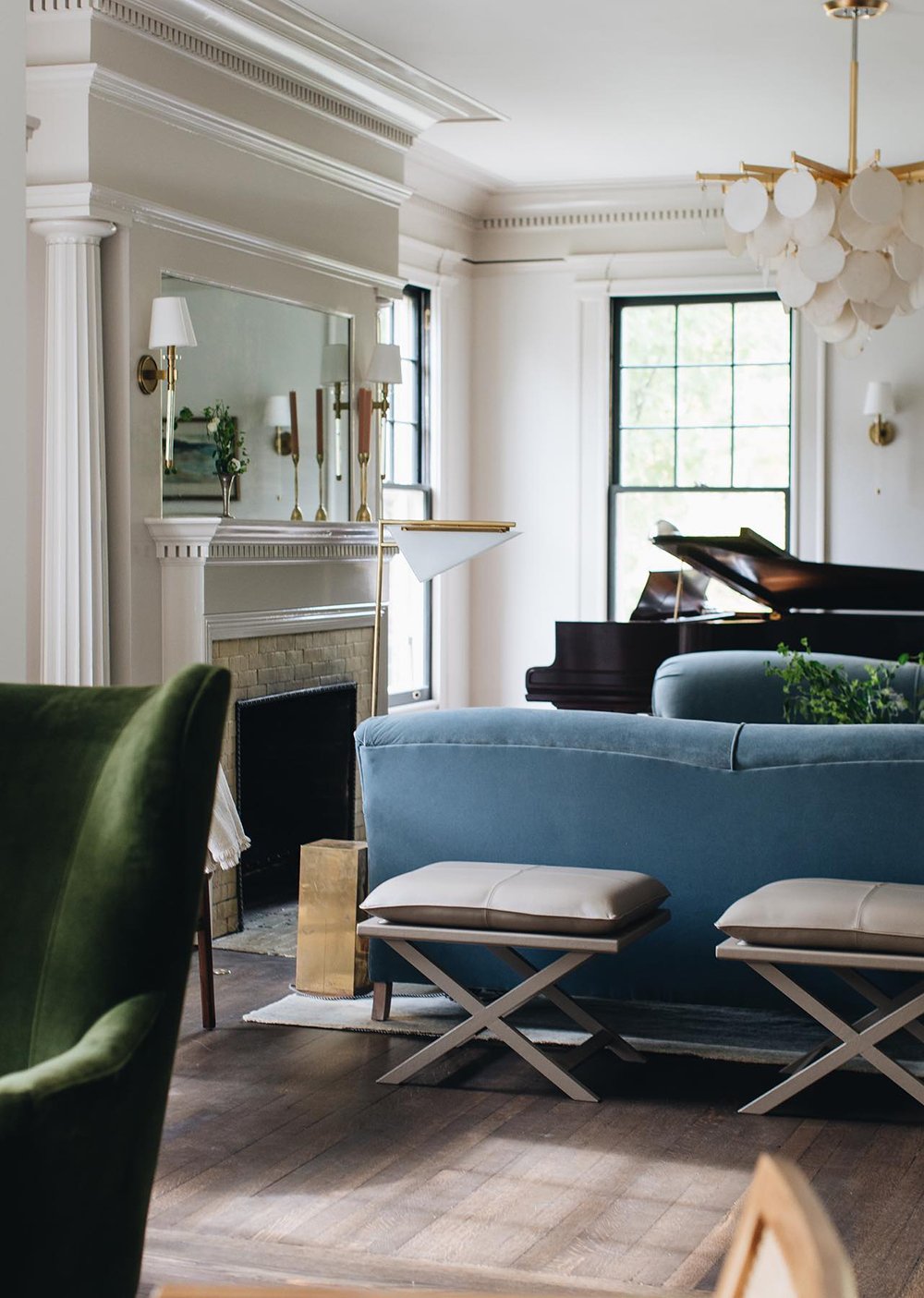
We signed off for the weekend, escaped to the mountains to go skiing, and took Saturday & Sunday off to rest. It feels like 2021 has been really busy so far, which has been awesome for work and the shop, but it was wonderful to slow down and take some time to recharge and rest! After sharing my 2021 trends post a couple weeks ago, a TON of messages rolled in regarding open concept spaces. I knew that was going to be a hot topic, as open concept floor plans are very prevalent. If you live in a home with an open concept floor plan, I wanted to share some styling tips (many of you requested this post). I’m sorry if my trend post caused you worry, stress, or any negative emotions toward your space… I’m all for living in a home YOU love (regardless of trends). Unless you’re really not feeling your open concept home, hold off on building those walls. I’m going to share some designer tricks for making open and airy houses feel more inviting, cozy, and intentional with well-defined spaces. There are always exceptions to trends, so consider this another reminder to do what feels best for your home, family, and preferred aesthetic. Take trends with a grain of salt. Open floor plans are the perfect example. While they’re not my personal preference, I’ve seen lots of them done very well- it’s all about context and good design. Click through for five tips on styling open concept spaces, if you’re interested…
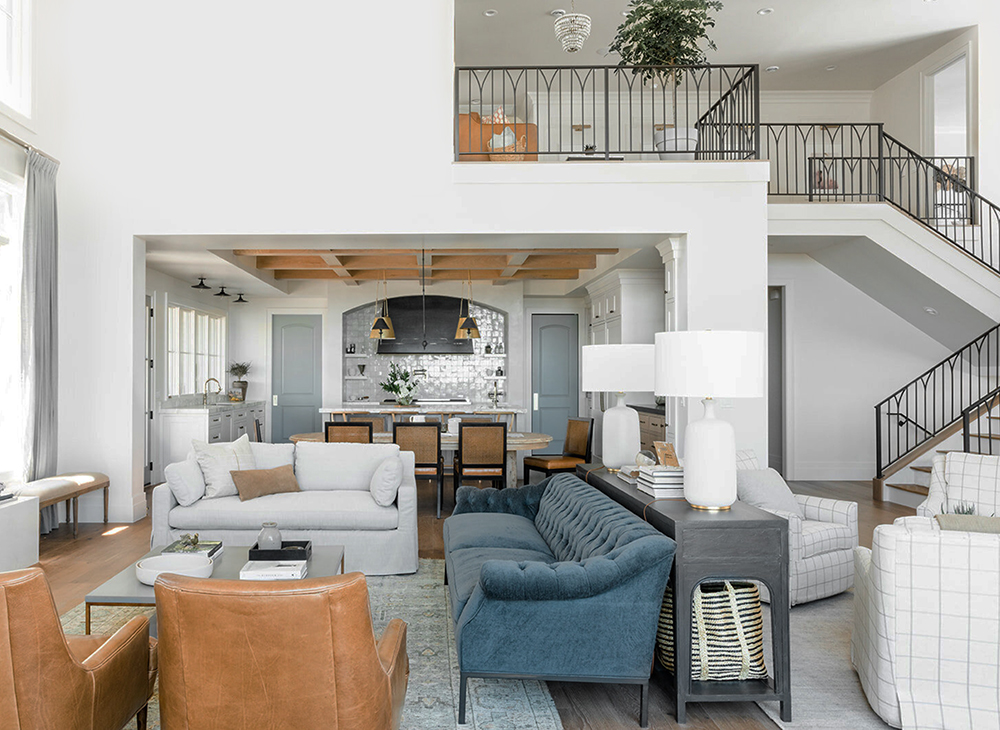
I’ll admit, I haven’t lived in an open concept home… therefore, I’m sharing awesome examples from talented designers (sources are all linked, if you’d like to explore their portfolios) throughout this blog post!
1. Clearly Define Each Area
My biggest trick for creating designated areas within an open concept space is area rugs. They act as a physical and aesthetic border to contain furniture and clearly define “rooms” within the larger great room. While each vignette within the open floor plan probably has a specific function (seating / living space, dining area, etc), make sure the furniture feels unique, yet cohesive. The goal is to create clearly defined areas, that feel like they’re all apart of the same family. I’m not a fan of matching furniture, but you do want to make sure the scale is consistent. You can also use larger pieces of furniture to help define specific areas and act as physical barriers. For example- a sectional, sofa, or extra long dining table creates vertical separation within the room, while area rugs provide horizontal boundaries.
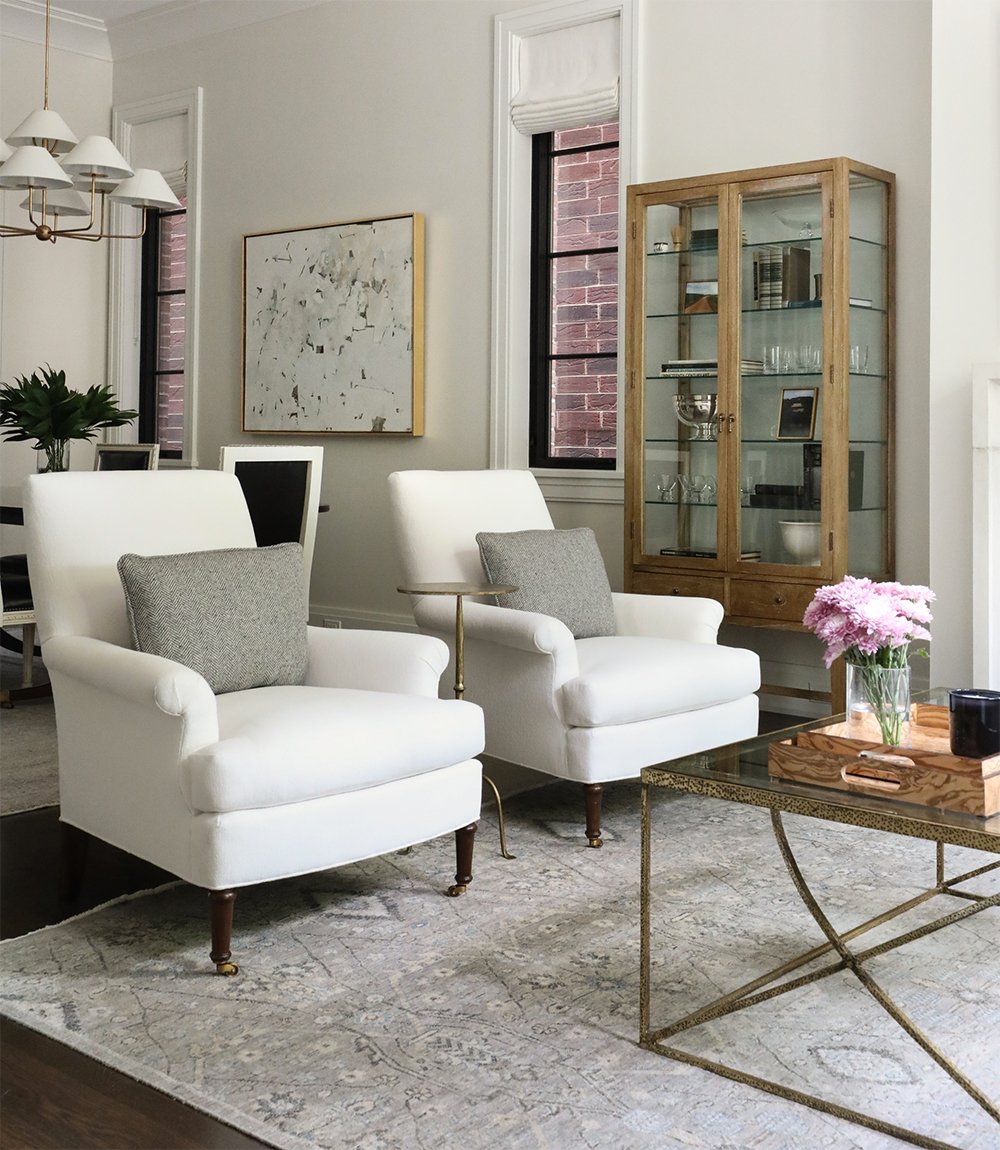
2. Create an Intentional Floor Plan
Negative space is often the culprit in making open concept spaces feel cold, unbalanced, and not as cozy. Without walls to help define smaller spaces, it’s important to think of your open floor plan in zones- determining how each zone will be used. Making the room feel intentional and functional will help you fill negative space and create an inviting room intended for many uses (lounging, dining, etc). Ask yourself how you want to use each space and move your furniture accordingly. Step back and take notice of negative space… how could you fill those awkward gaps? Perhaps a console, etagere, curio cabinet, or demilune table? Maybe a corner near a window lends itself nicely to a large, interesting tree? Extra large “great rooms” are often difficult to style or fill because of the square footage. Pulling your main furniture away from the walls (floating within the space) will also help make the room feel more inviting. The bottom line? Sketch out a smart floor plan that is functional and try to fill negative space.
For more on floor planning, check out this video tutorial that shares how I floor plan and what software I use. There are also a lot of great floor planning examples in this post.
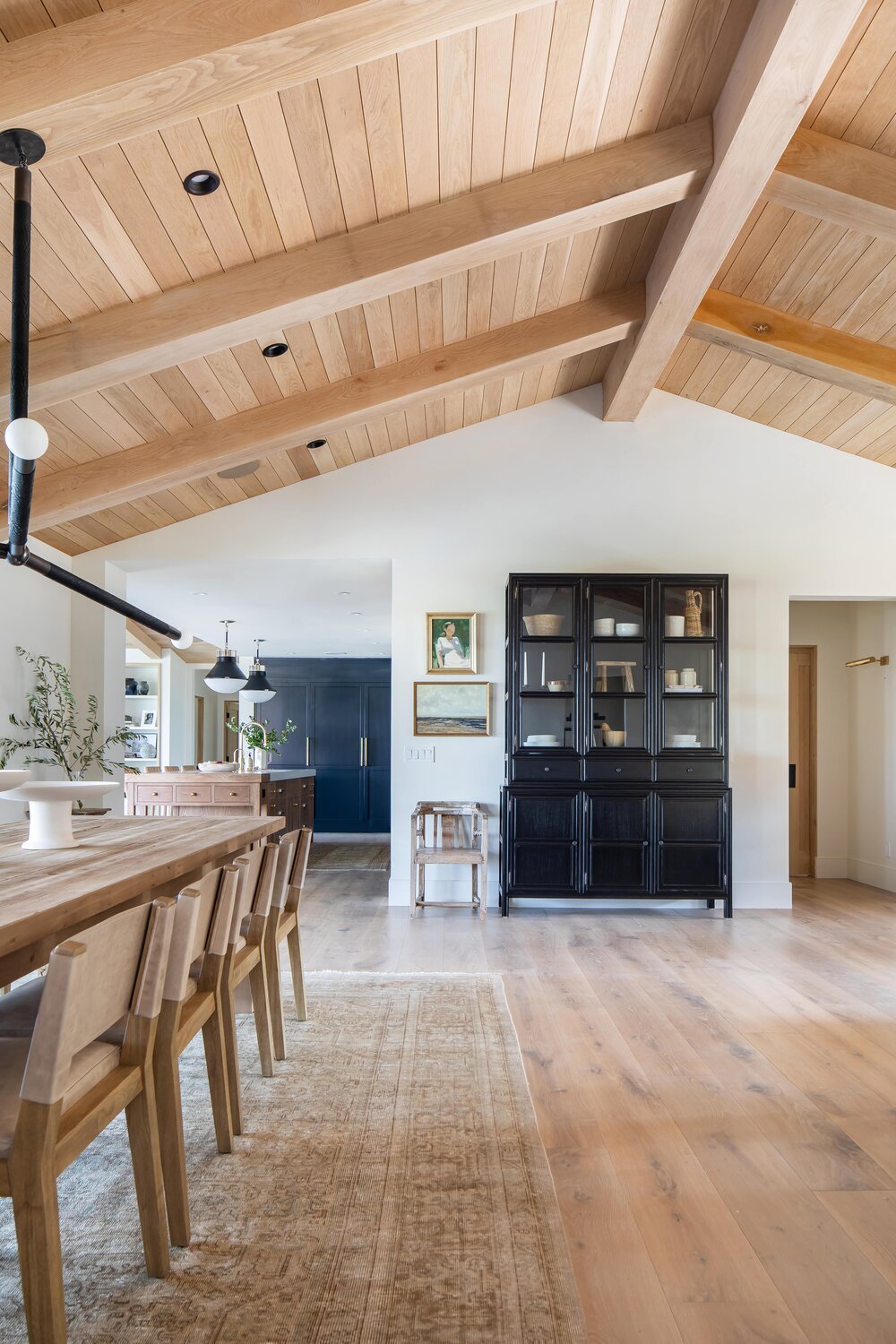
3. Make Up for Lack of Wall Space
I’m an art lover and that is often what I really miss in open concept floor plans- personality. The lack of wall space means less room for architectural interest (like built-ins or shelving), oversized artwork, or gallery walls. Adding interest and personality to open concept spaces is always a good idea! Have you ever considered filling negative space with a pedestal? Perhaps you buy a sculptural piece of art instead of a painting or a print. You know I’m partial to busts, but you could easily style an urn, a vase, a branch, plants, or something sculptural on a side table or pedestal. All of these will add some nice height to the space. Find ways to add interest and inject your personality into the room.
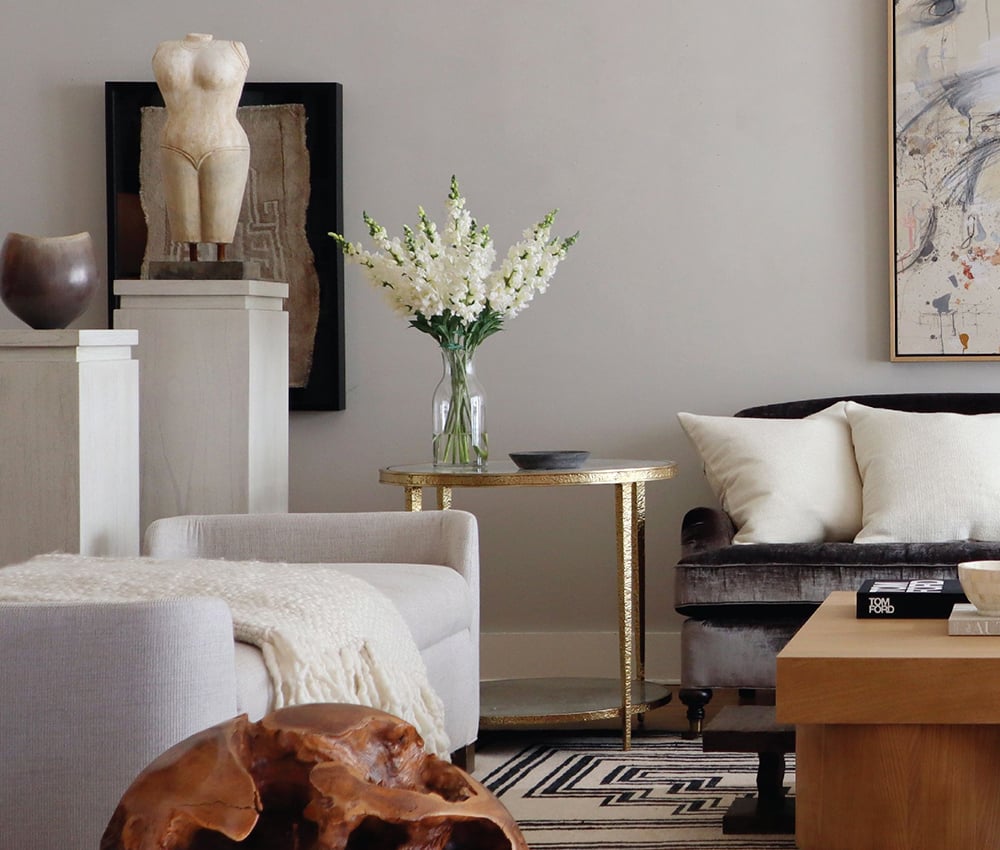
4. Embrace Textiles
We’ve already talked about area rugs, but window treatments, upholstered furniture, pillows, and throws can really make a space feel cozy. Don’t underestimate the importance of incorporating textiles into a large, open concept room. I enjoy seeing dramatic drapery panels that soften a space. Textiles also help the acoustics in large rooms making them feel cozy, inviting, and sound much better.
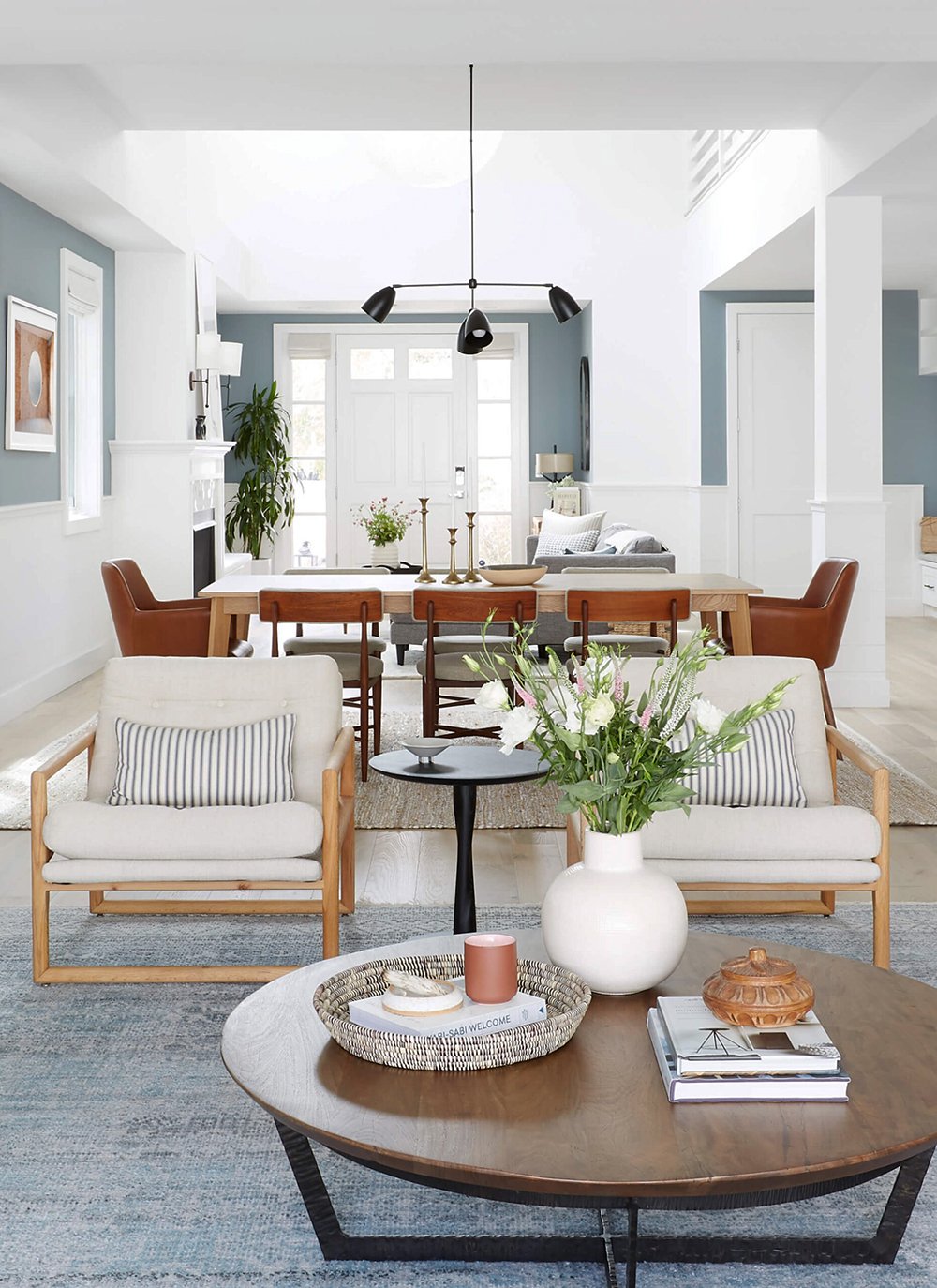
5. Incorporate Lighting Into Each Vignette
Many open concept spaces or great rooms (especially with vaulted ceilings) lack an opportunity to install overhead light fixtures. Lighting is a huge part in making a room or vignette feel cozy, inviting, and functional… be sure to consider lighting for each vignette or designated space within the larger room. Conversation areas could benefit from floor or table lamps, since wall space is difficult to come by (meaning no sconces), if you do hang art on an available wall- emphasize it with a gallery light. If your ceiling allows, drop a pendant or chandelier over a seating area or dining space for a more dramatic effect. Always add more lighting than you think is necessary- especially in really large, open concept rooms. It’s good to have options and fill negative space!
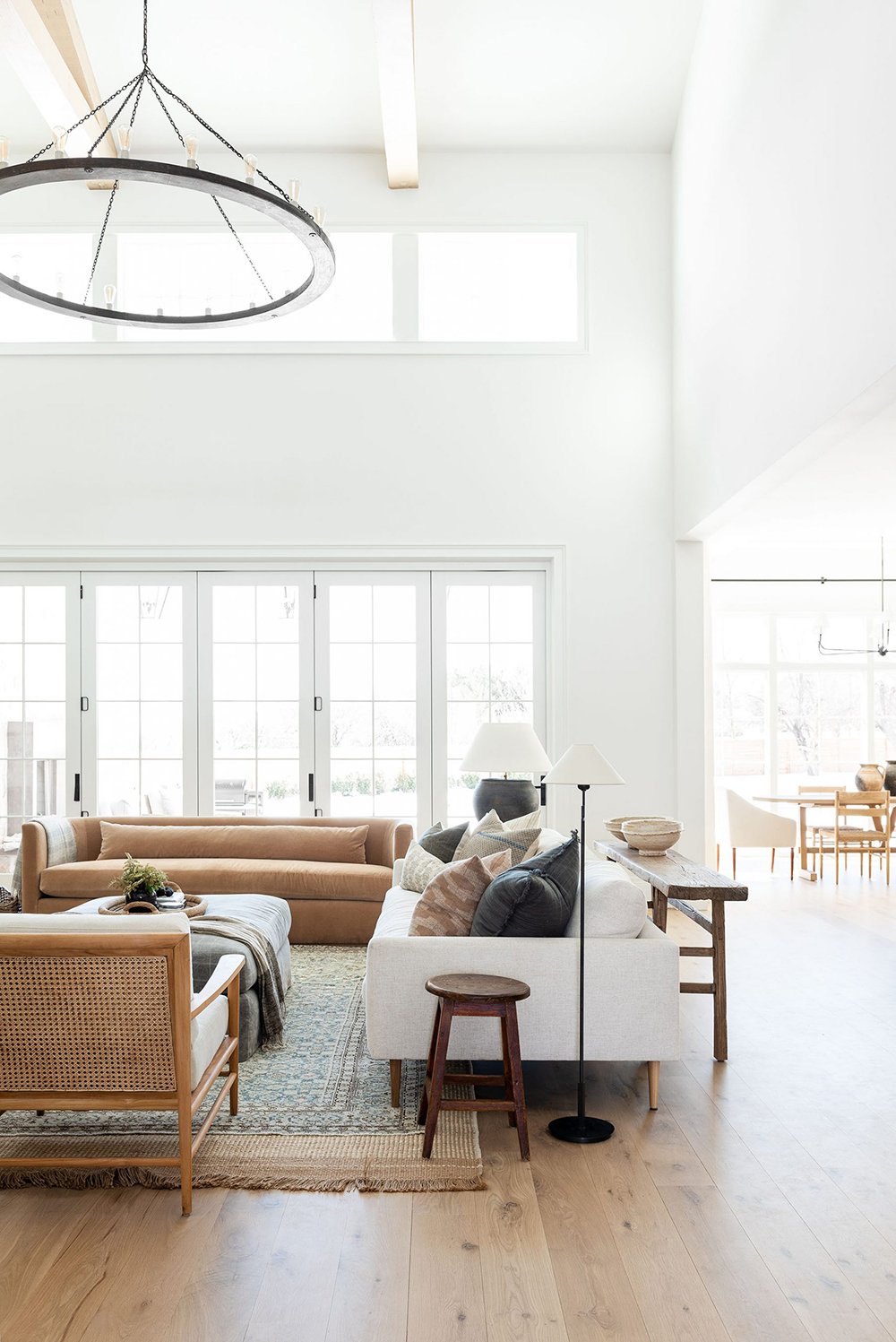
Let me know if you have questions or want to brainstorm additional ideas for open concept rooms! I’ve seen them done really well. Is there a designer you love who is amazing at open floor plans? It might be helpful to tag them in the comment section below, so we can all get inspiration! I do think floor planning open concept rooms can be more challenging, but once you figure out what works for your family and home, it’s smooth sailing. There are also plenty of benefits to open concept spaces, so please don’t let my trend post scare you away. Again- it all boils down to personal preference! Our differences and design aesthetics are what keeps things interesting.
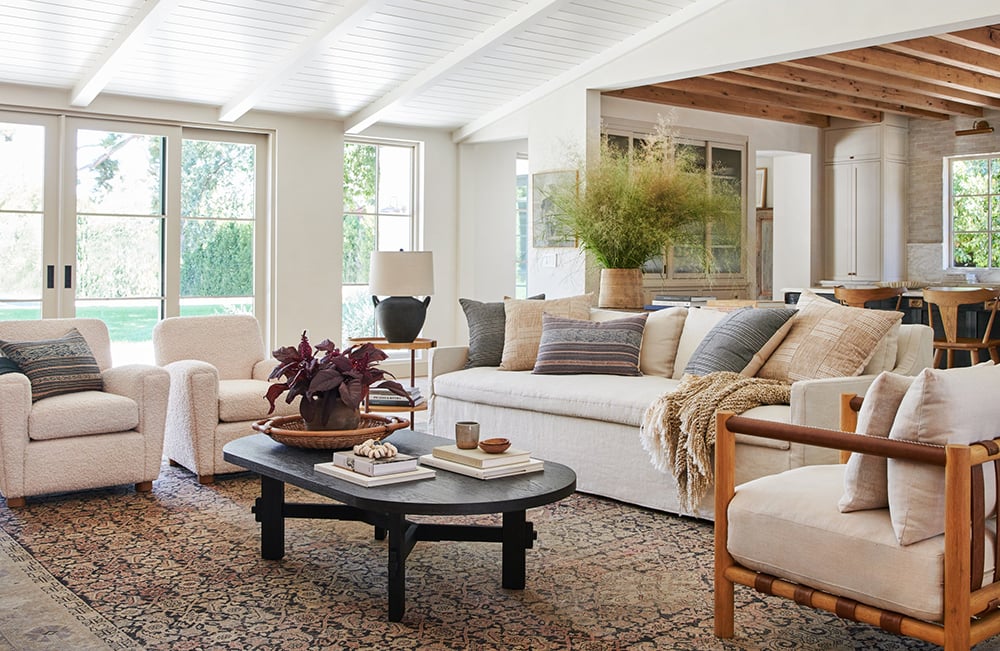
PS. I’m still catching up on blog comments from last week because there were many more than usual- but I’m working my way through them. I just wanted to let you know if you have yet to hear from me, that’s why! I’m hoping to wrap them up today and tomorrow. I truly appreciate each one and I love chatting with everyone. I’m always happy to talk design and answer questions. It has just been a bit more busy than normal. As always, thanks for your patience while I take the time to respond. Here’s to a great week ahead! I’m looking forward to it.
