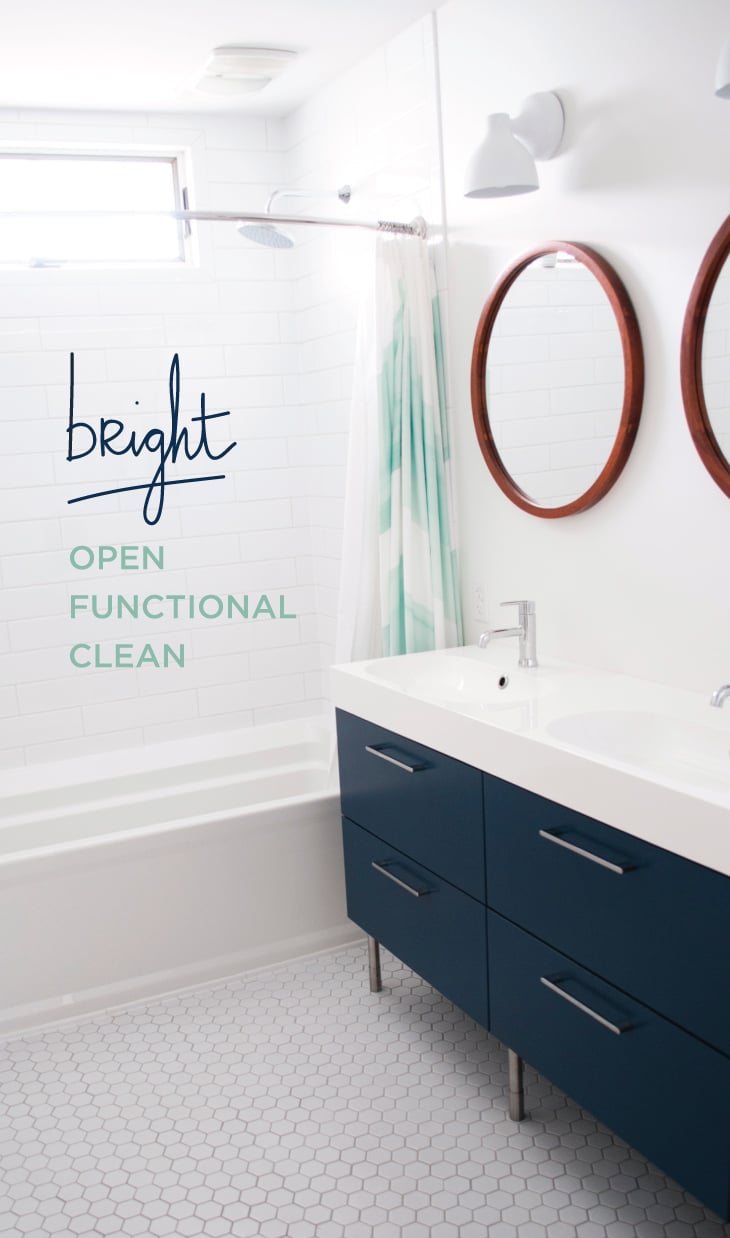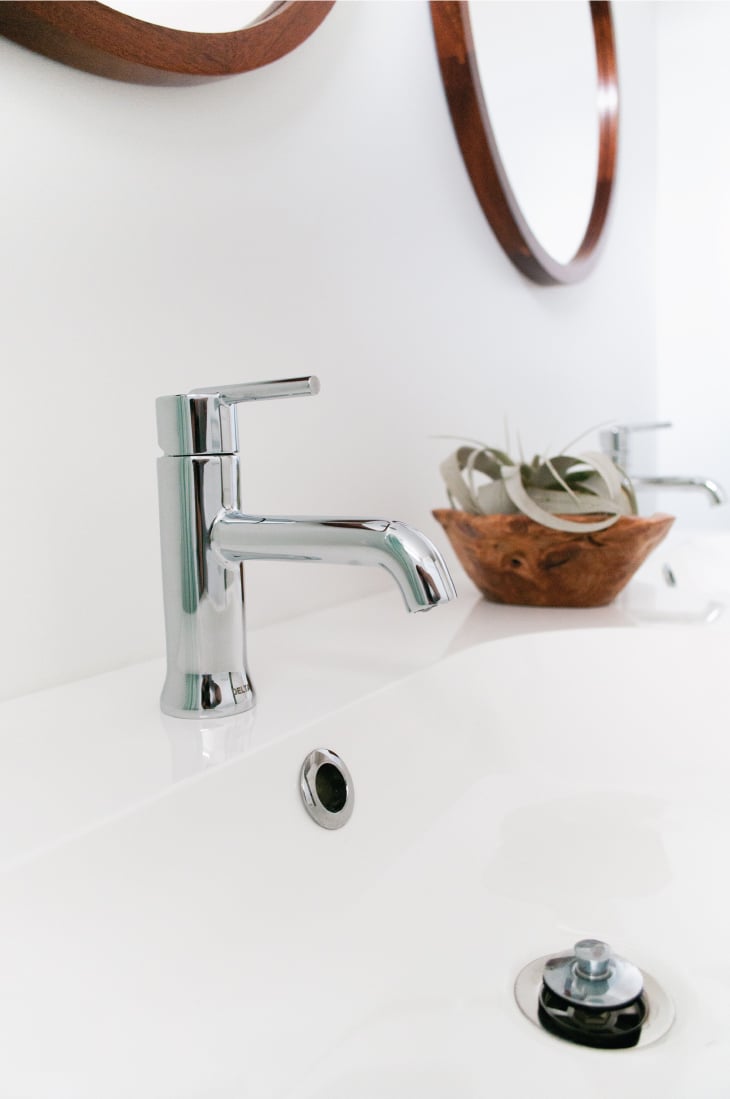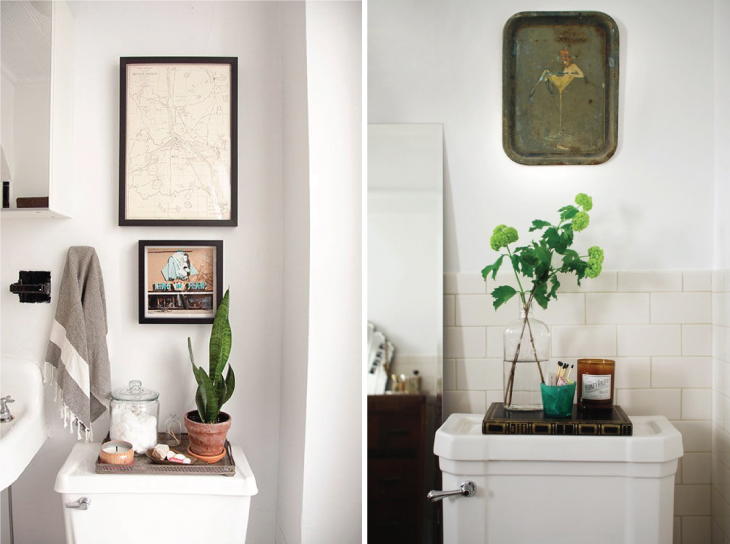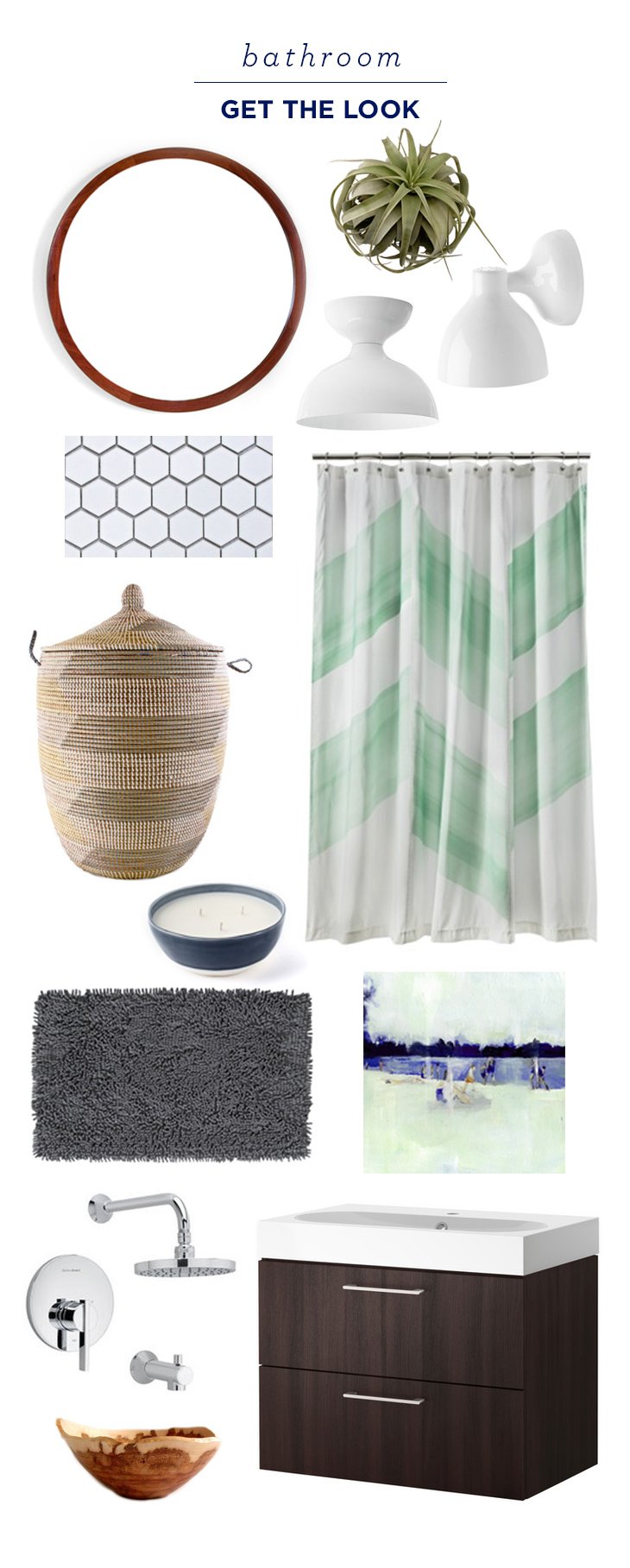Bathroom Renovation
As mentioned in my previous post: we bought a house, it needed a lot of work, we’ve been renovating for the past year. I’m excited to finally share the first of many transformations– the bathroom:
Living in a small house with one bathroom isn’t easy. Going into the project we agreed on four important factors to maximize the space:
1. Above all- it needed to feel bright.
2. We had to open it up, even if that meant knocking down a wall.
3. It should be functional.
4. It should be clean, as well as look minimal with modern lines, making it feel larger.
This is what we had to work with (photo courtesy from our realtor):
Pretty horrible, right? You can bet we started demo right away. Buying a foreclosed home poses unique challenges and the bathroom was no exception. We ended up with a complete redo: new electrical, new plumbing, knocking out walls- which were replaced with new drywall, new tile, new fixtures, sink, toilet, bathtub… it’s all 100% updated. To see more of the demolition process, it’s all documented on my old blog.
Dreaming up a new space was the fun part, but staying on budget was certainly more difficult than expected. I knew I wanted the color palette to be light, calm, and airy. I always love navy in a bathroom paired with soft gray tones. Kalyn had more insight on the practicality side of things, such as conserving water and electricity with efficient faucets and lighting.
I have yet to style and accessorize the bathroom, but I definitely want to add plants, texture, and create a vignette above the toilet area. I’m hoping to bring in some unique items and contrasting colors to make it feel a bit more eclectic. I’ll shoot more photos once I have the complete design finished, but this is my inspiration:
Above photo sources: Jason Santa Maria & Megan Born for Design Sponge // Sweet Thing Blog
Product Sources: Miles & May Mirror // Xerographica Air Plant // Contour Sconce Lights // Hex Glossy Floor Tile // Nate Berkus Shower Curtain // Laundry Basket // Eucalyptus Hyacinth Soy Candle // Memory Foam Bath Mat // Art by Lisa Golightly // Bathtub and Shower Faucet Set // Vanity & Sink *I painted the wood colored vanity navy // Wood Turned Bowl
*I’ve had some people ask about the vanity, which is from Ikea, but modified. After lots of research, I found that painting Ikea furniture is possible- even the laminate stuff, but you do have to use a special bonding primer. We also purchased Delta faucets and drains for the vanity and sink, giving it a little upgrade.
It feels nice to finally share a project that has taken so long. I’ll be sure to update once there is more to see and it’s fully styled! Thanks for following along.






