Design Eye Training : 116
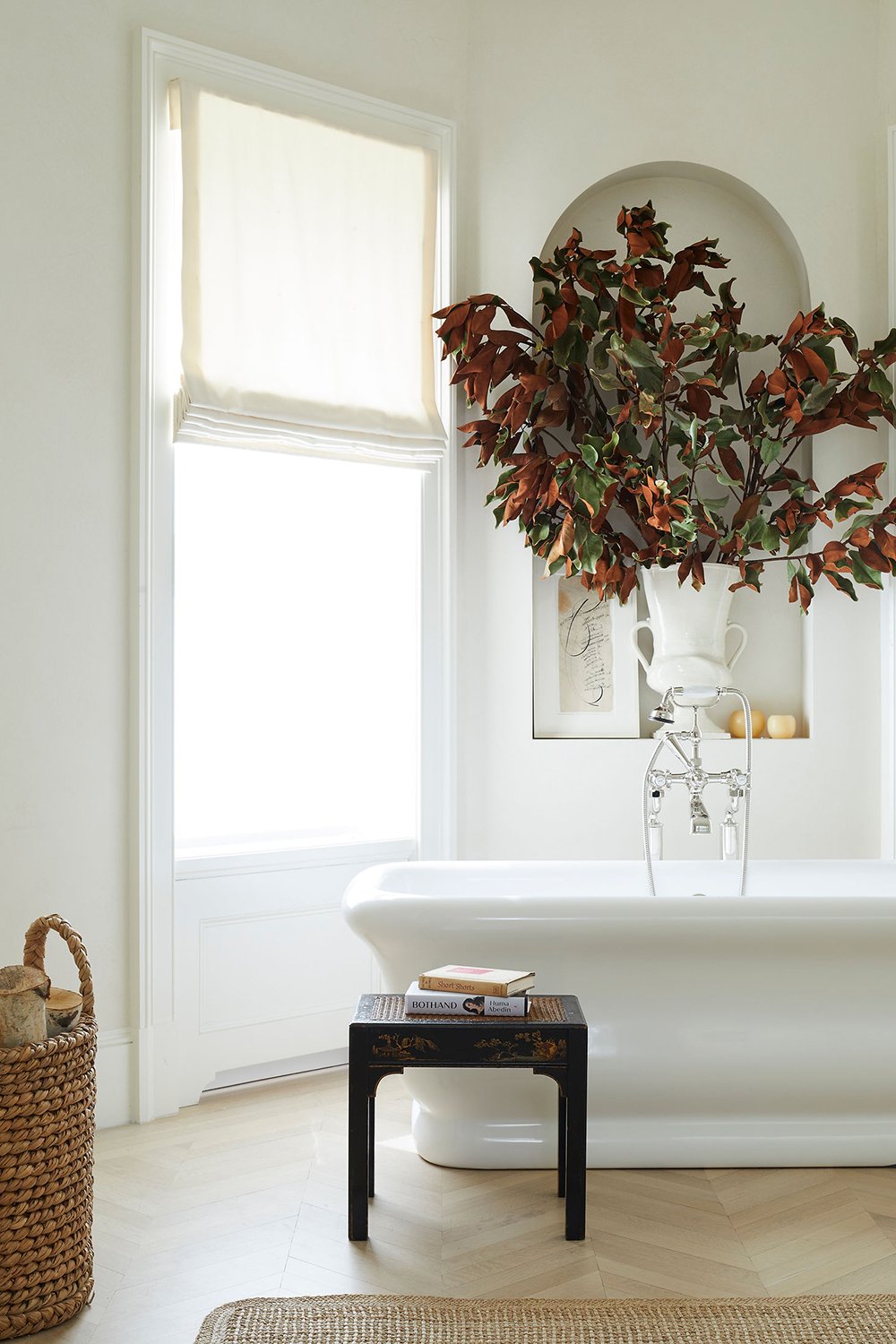
It’s already time for a new Design Eye Training post! These have been really fun for me, so I hope you’ve been enjoying them, too. It’s hard to believe we’re already 16 posts into this series. Today we’ll be analyzing and admiring a beautiful open concept primary bath designed by the talented, Virginia Tupker. This bath lives within a stunning Upper Eastside brownstone, which you can tour here. This bright and airy bath felt appropriate for today’s post, as it definitely takes on a summery May vibe… natural light flooding in, fresh cut florals & greenery, a soft yet crisp & clean palette, and plenty of textural elements fit for the season ahead. Click through to chat design with me…
To quickly recap… in our Design Eye series, we observe and admire design fundamentals like scale, texture, pattern, material use, lighting plans, color, floor plan & layout, and a variety of intentional styling & interior moments pulled together by the pros. It’s an exercise I used to practice often in design school, and one I still enjoy today. By discussing and breaking down well designed spaces in greater detail, you’ll begin to train your “design eye”, build upon the design fundamentals, and can apply some of these things to your own home, if they appeal to you. I also feel like this series can really help you hone in your personal aesthetic, determining what you like and dislike… and most importantly, why. Ready to give it a try?
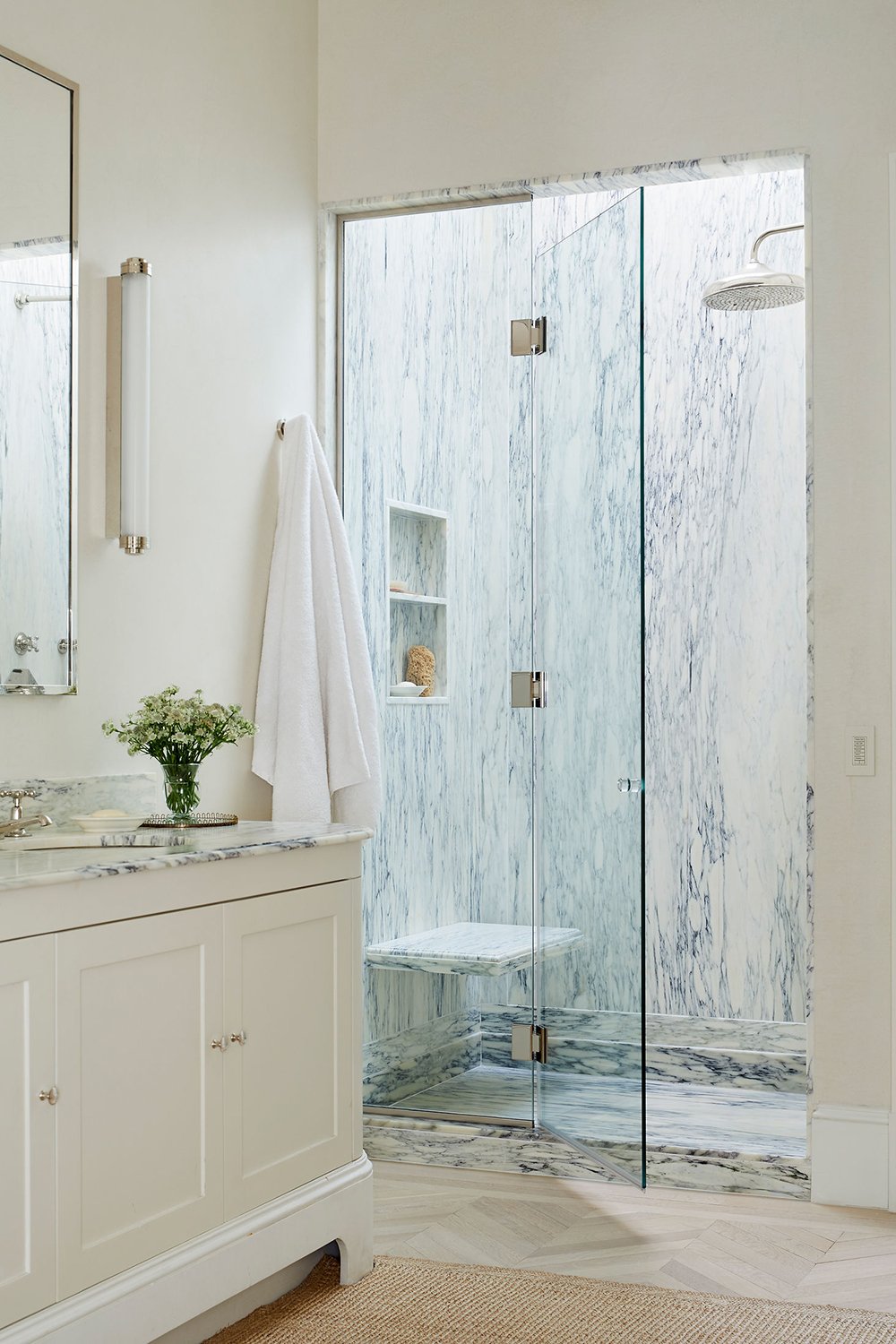
The marble is the star of the show for me in this space! Can you believe that gorgeous violetta veining? The entire shower almost feels like interior artwork, with stacked marble base, a projecting ogee edge bench, a recessed niche, what I presume is a skylight for flooding additional natural light, and an oversized rain head gives this nook the perfect spa-like ambiance. Paired alongside the creamy white wall and vanity color, it’s the perfect cooler toned complement.
This room also includes other natural elements: a sisal rug, hardwood flooring, plush cotton towels, soft roman shades, and some florals & greenery. For a minimalistic space, it still feels warm and inviting.
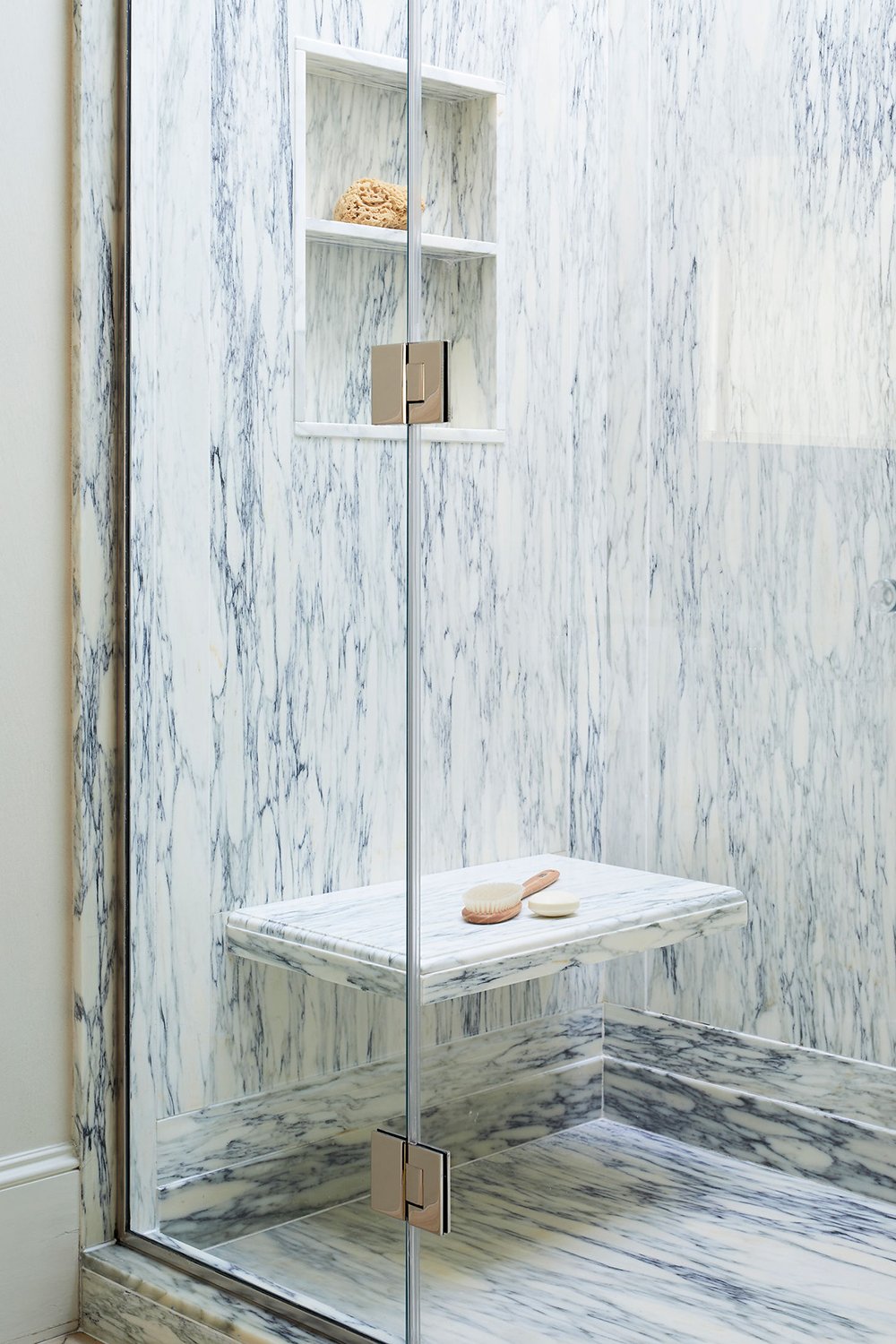
I also enjoyed the soaking tub vignette. When it comes time to renovate our own primary bathroom- this is honestly my dream bathtub… the curvy shape with the pedestal base is my favorite! Flanked by two windows with roman shades and an arched alcove above the tub for displaying artwork and statement magnolia branches, this simple vignette fits the floor plan nicely. I would love to see a pendant dropped above the tub though- even if only for added drama.
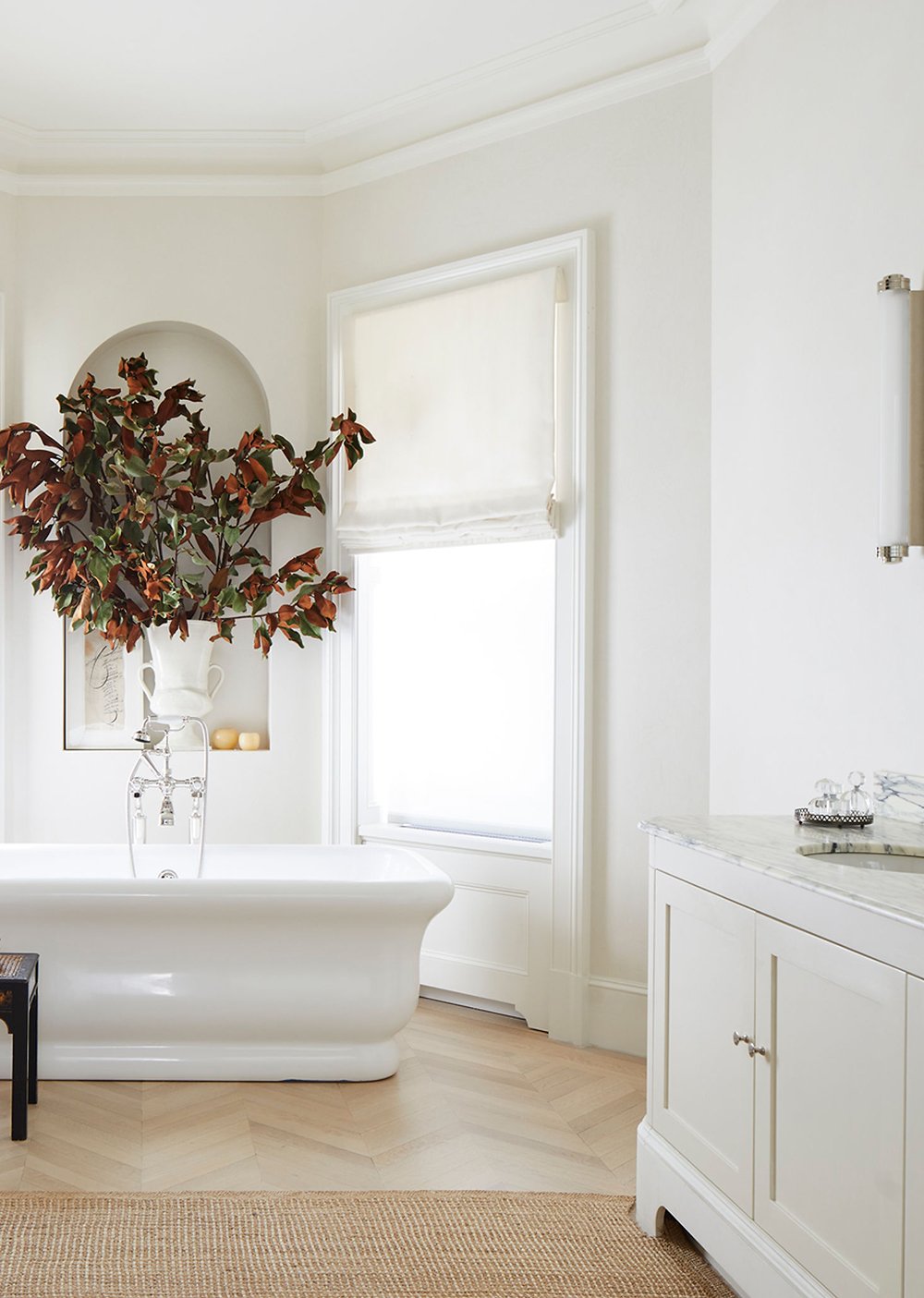
An odd moment I noticed that I’m unsure of? The woven area rug meeting the vanity leg. Has the rug been cut to accommodate the curved foot? Is it resting on top? It’s tough to tell, but I’m intrigued (and unsure). What are your thoughts? The simple vanity styling, on the other hand, is very well done. With matching graphic marble, an oversized mirror, a cylindrical vanity light, and a couple vintage vanity trays, it’s such a sophisticated and functional vignette with plenty of storage.
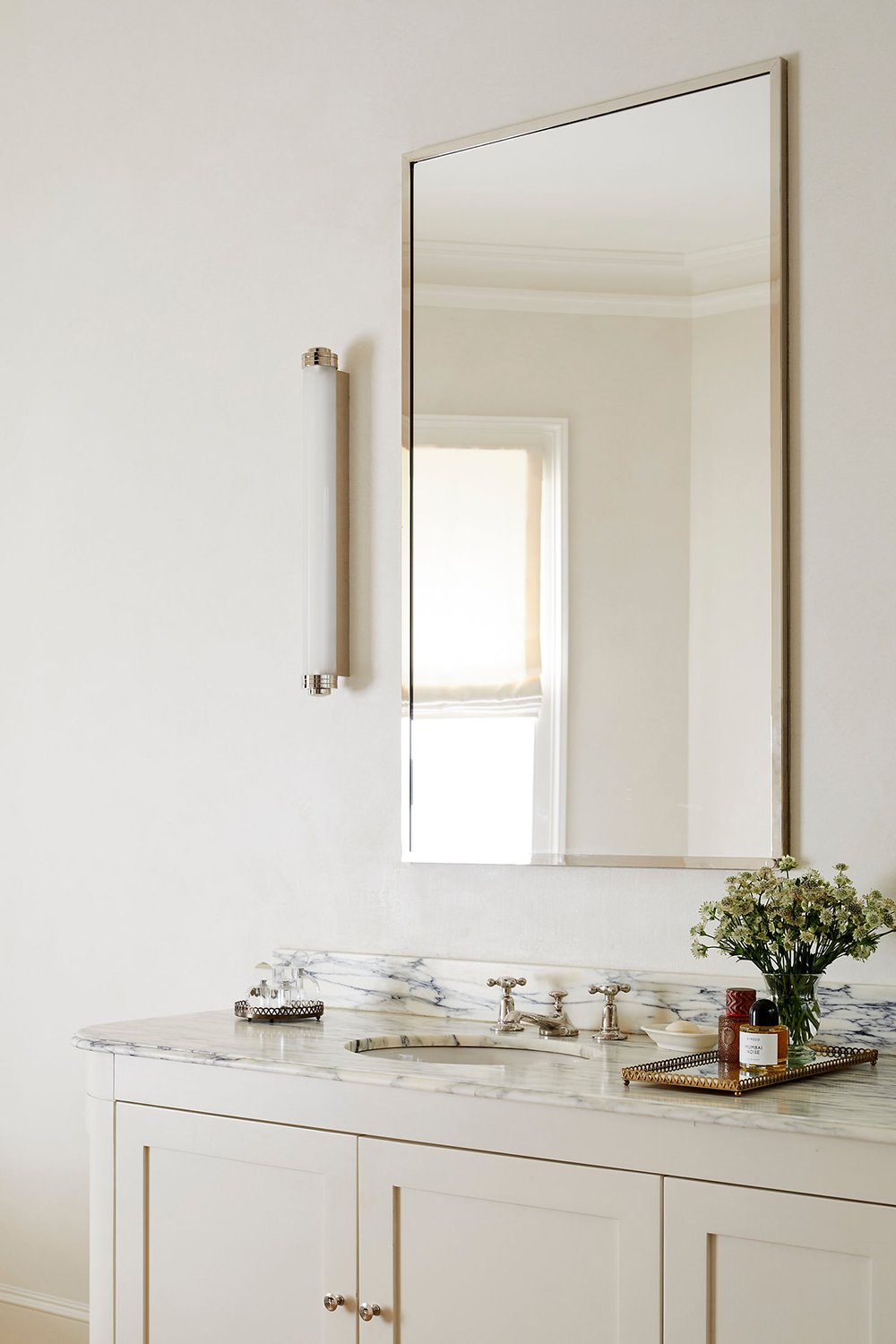
Can you even imagine having a fireplace in your bathroom? Talk about a dream come true… and what a bonus for an antique, ornate marble surround! However (even being a Scorpio), I’m not super into the dark ominous antique mirror, but I do love the gilded interior portion. Solely based on my personal aesthetic, I would have just went with a simple gilded mirror with less visual weight. That’s just my preference though.
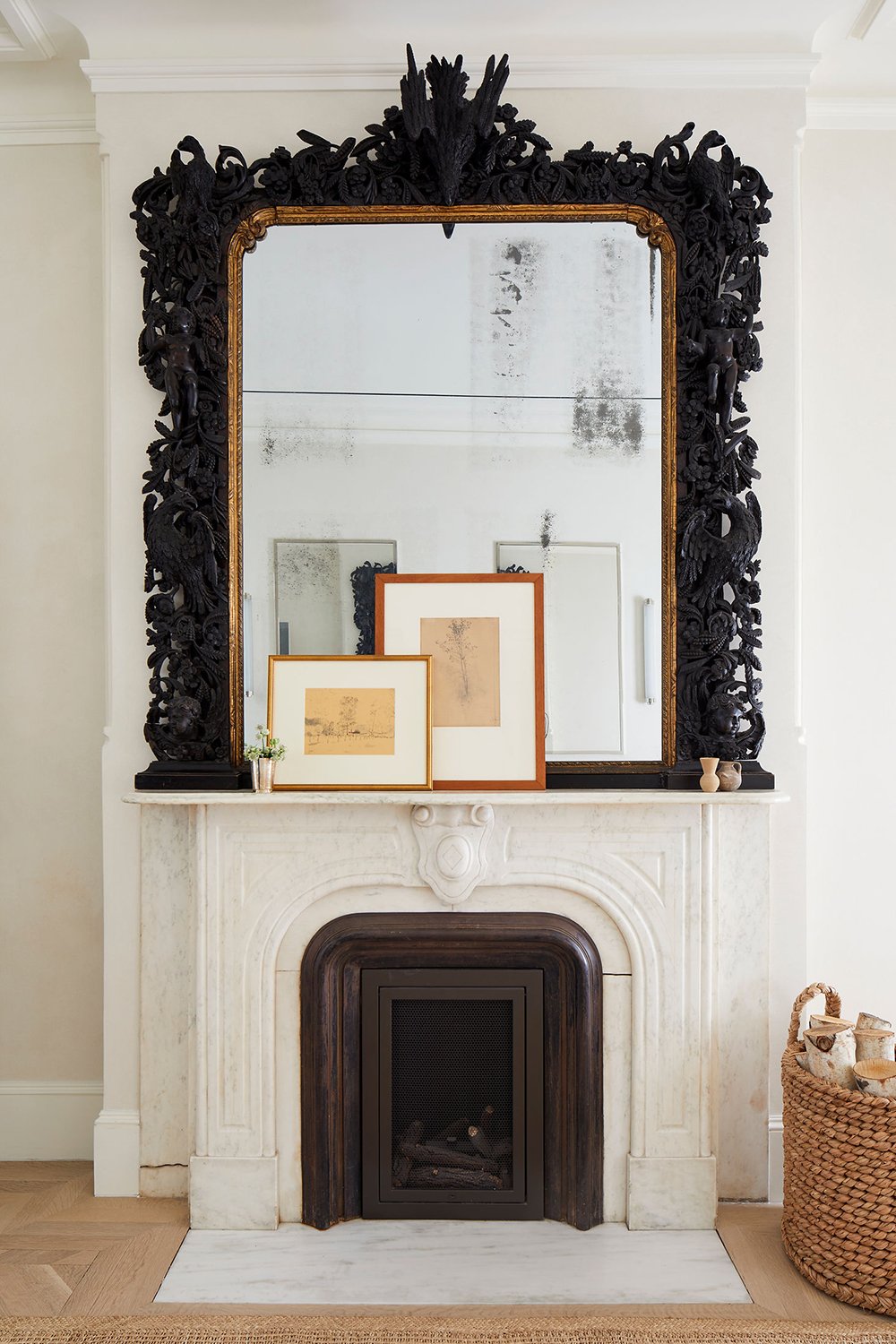
Spatially, the floor plan makes a lot of sense and fills the space nicely without feeling clinical with too much negative space (a problem I have in my current bathroom). The soaking tub especially looks perfect in its current location… the ideal backdrop!
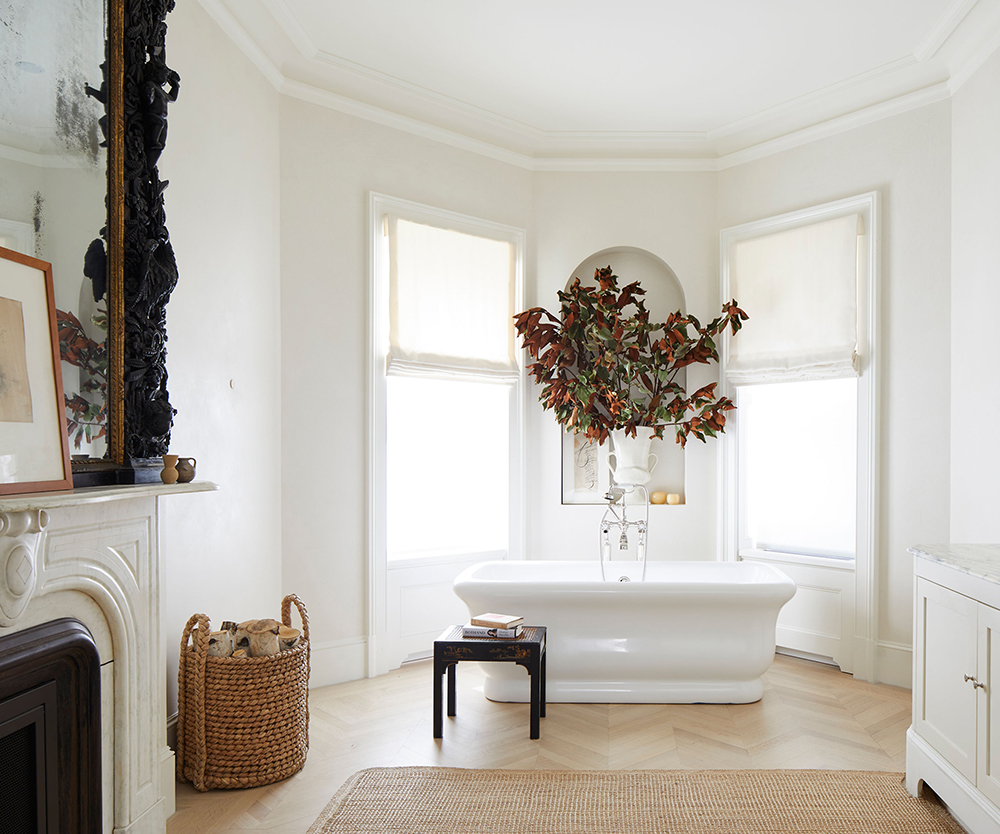
I also noted the classic polished nickel plumbing fixtures that match throughout, along with the vintage hand-painted ottoman… what a beautiful addition to the soaking tub vignette!
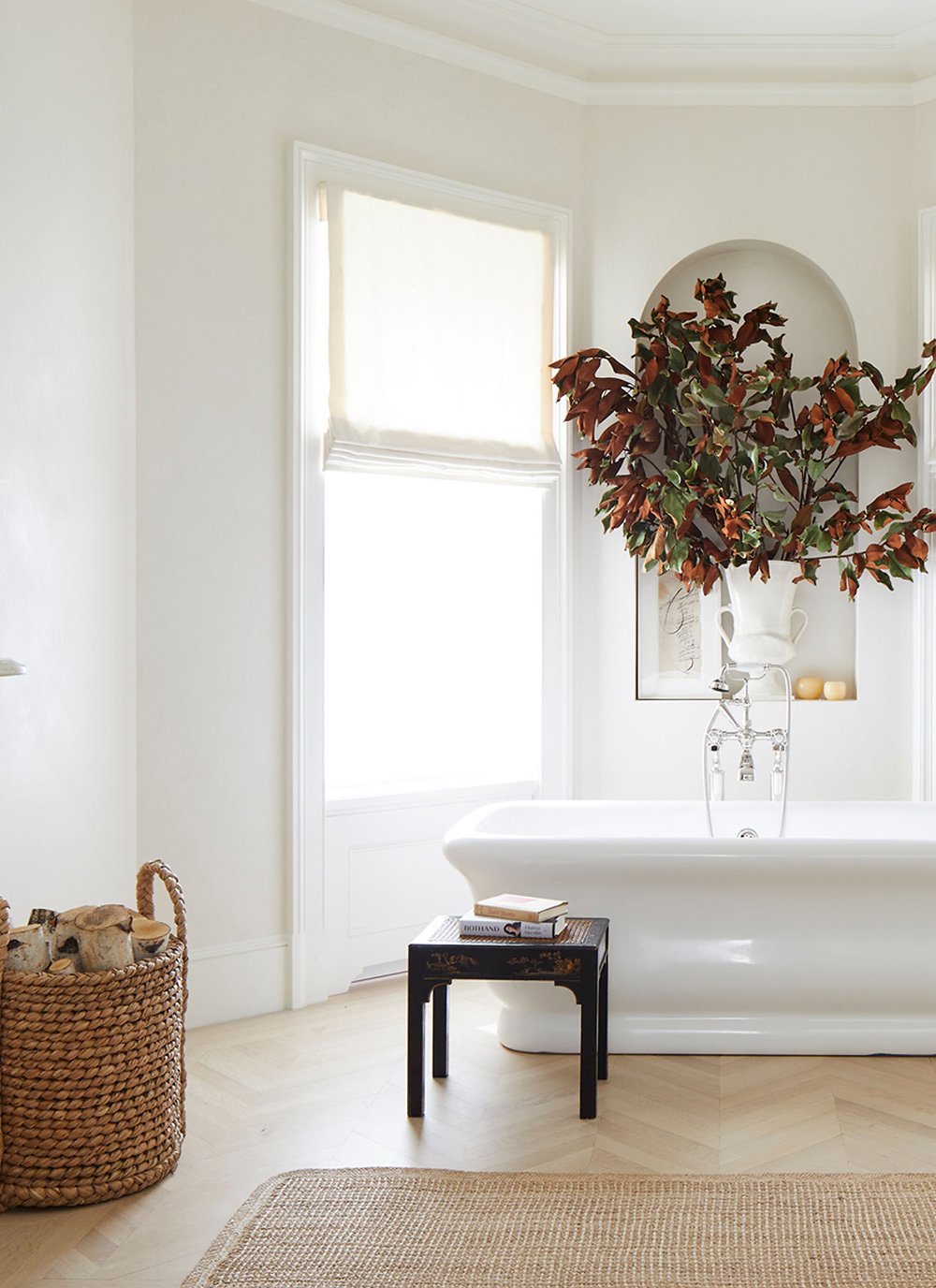
What did you love about this space? Did anything specific jump out to you? I found the color palette, textural elements, and plumbing fixtures especially nice for the summer season ahead. Be sure to follow Virginia on Instagram for more design inspiration! Looking for more bathroom design inspiration? You may found this Pinterest board I’ve compiled to be helpful! I hope you’re having a great week, friends. What kind of space should I search for next month?

