Design Eye Training : 115

How was your weekend? We were pretty productive and got to enjoy time with friends as well… it was really nice and the weather cooperated (finally)! I’ve got a new Design Eye Training post lined up for you today. We’ll be analyzing and admiring a gorgeous open concept living room, dining room, entry, and kitchen that has me dreaming of warmer weather. Designed by the talented, Lisa Tharp, this waterfront space is packed with character, custom furnishings, and is ideal for casual & breezy oceanside living. This is an excellent example of perfectly executed “beach house” design without feeling overly nautical or themed. Click through to chat interiors with me today…
To quickly recap… in our Design Eye series, we observe and admire design fundamentals like scale, texture, pattern, material use, lighting plans, color, floor plan & layout, and a variety of intentional styling & interior moments pulled together by the pros. It’s an exercise I used to practice often in design school, and one I still enjoy today. By discussing and breaking down well designed spaces in greater detail, you’ll begin to train your “design eye”, build upon the design fundamentals, and can apply some of these things to your own home, if they appeal to you. I also feel like this series can really help you hone in your personal aesthetic, determining what you like and dislike… and most importantly, why. Ready to give it a try?
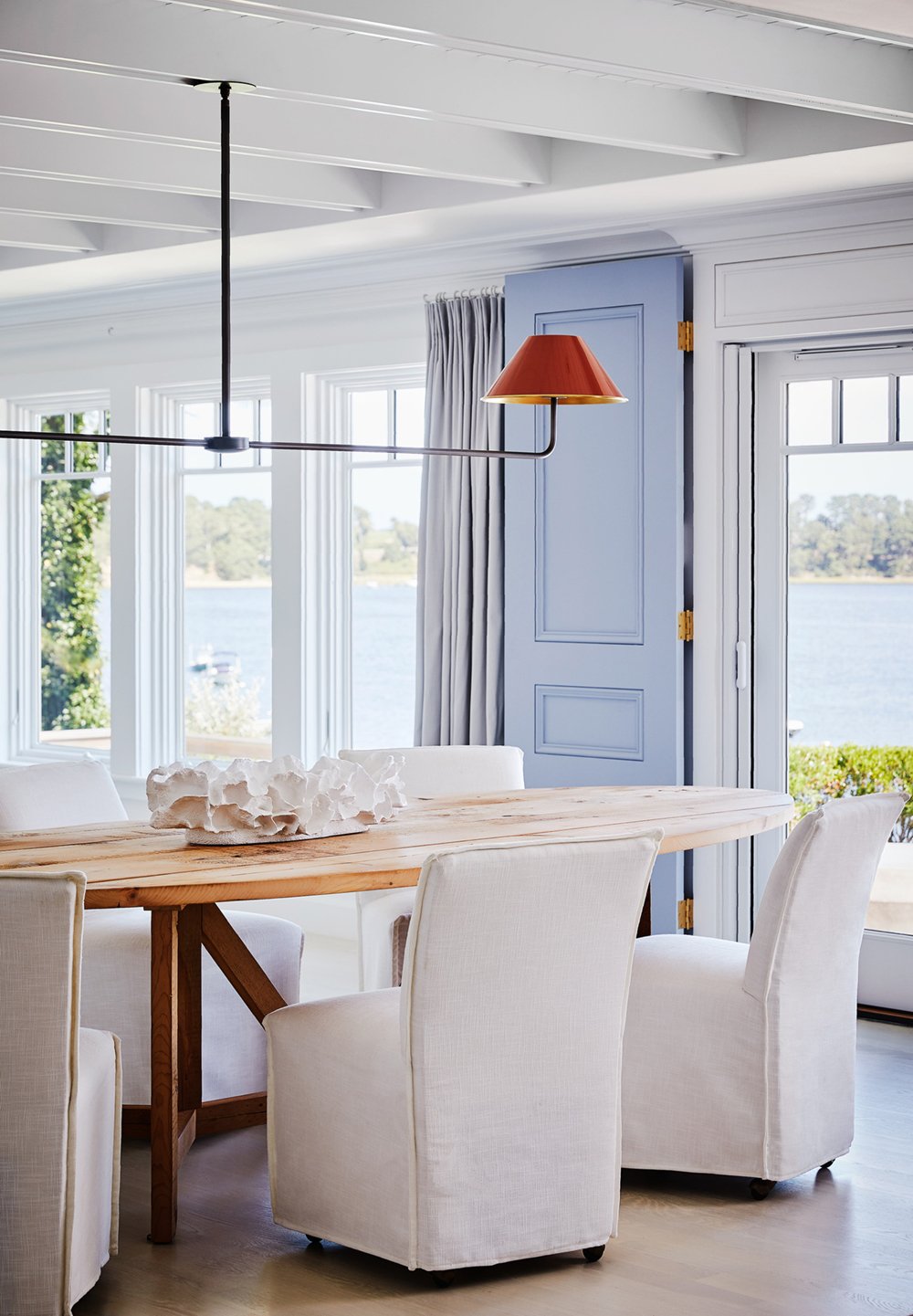
Aside from striking blue doors, the paint colors throughout this home are bright and neutral… the perfect backdrop for textural materials, wood tones, plus the palette allows the view to speak for itself. I love the painted enamel shades on the dining room light fixture- that was something I immediately noted! You’ll notice lots of lighter materials in this space- linen chairs, weathered wood, cotton drapery, etc.
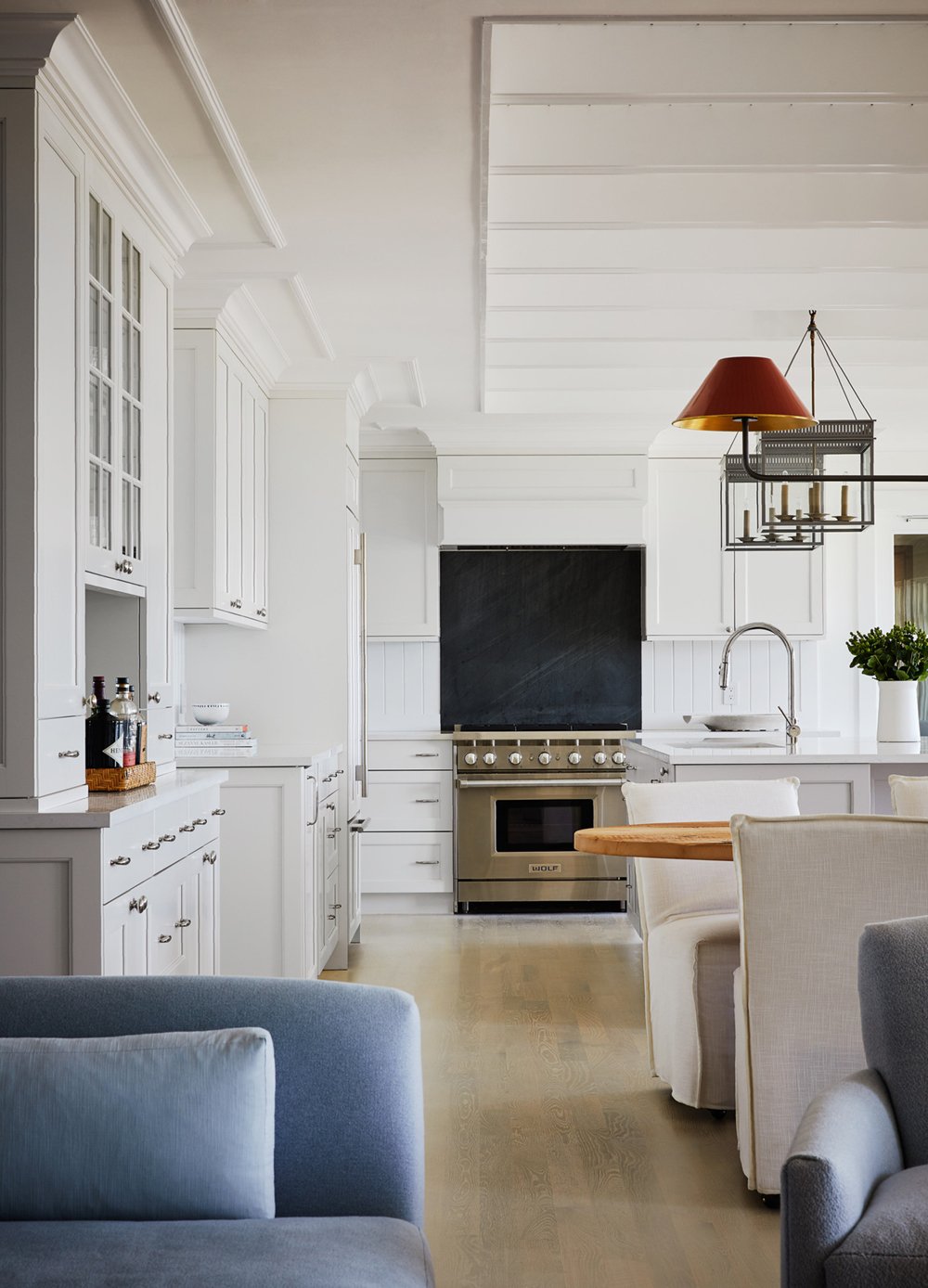
There’s no denying a simple white kitchen (when done well) looks very classic and withstands the test of time. This minimal kitchen features affordable beadboard in place of tile, with a soapstone backsplash behind the range- it creates a nice focal point, providing balance to the opposing living room side while keeping things budget friendly. For an open concept space, I appreciate that it still feels cozy and inviting. I’m also really into the millwork and ceiling details throughout this home. Look at the ceiling in each room and prepare to be mesmerized!
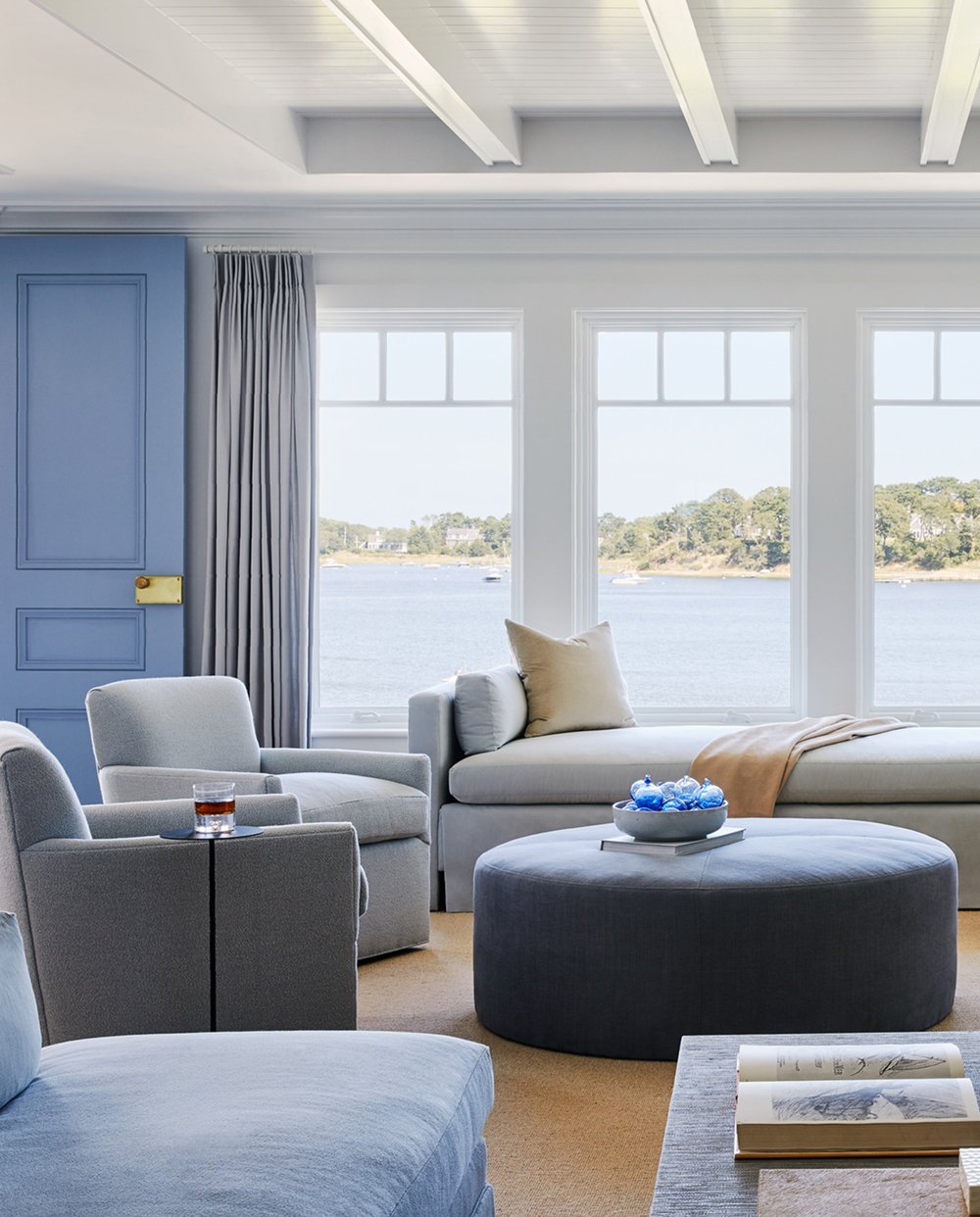
I think the floor planning is really well done- all of the furniture has a modern appeal that pairs nicely with the millwork and striking view. The gray, blue, tan, brass, and wood tones certainly play well together. The minimal styling is also very tasteful… modern, minimal, and classic.
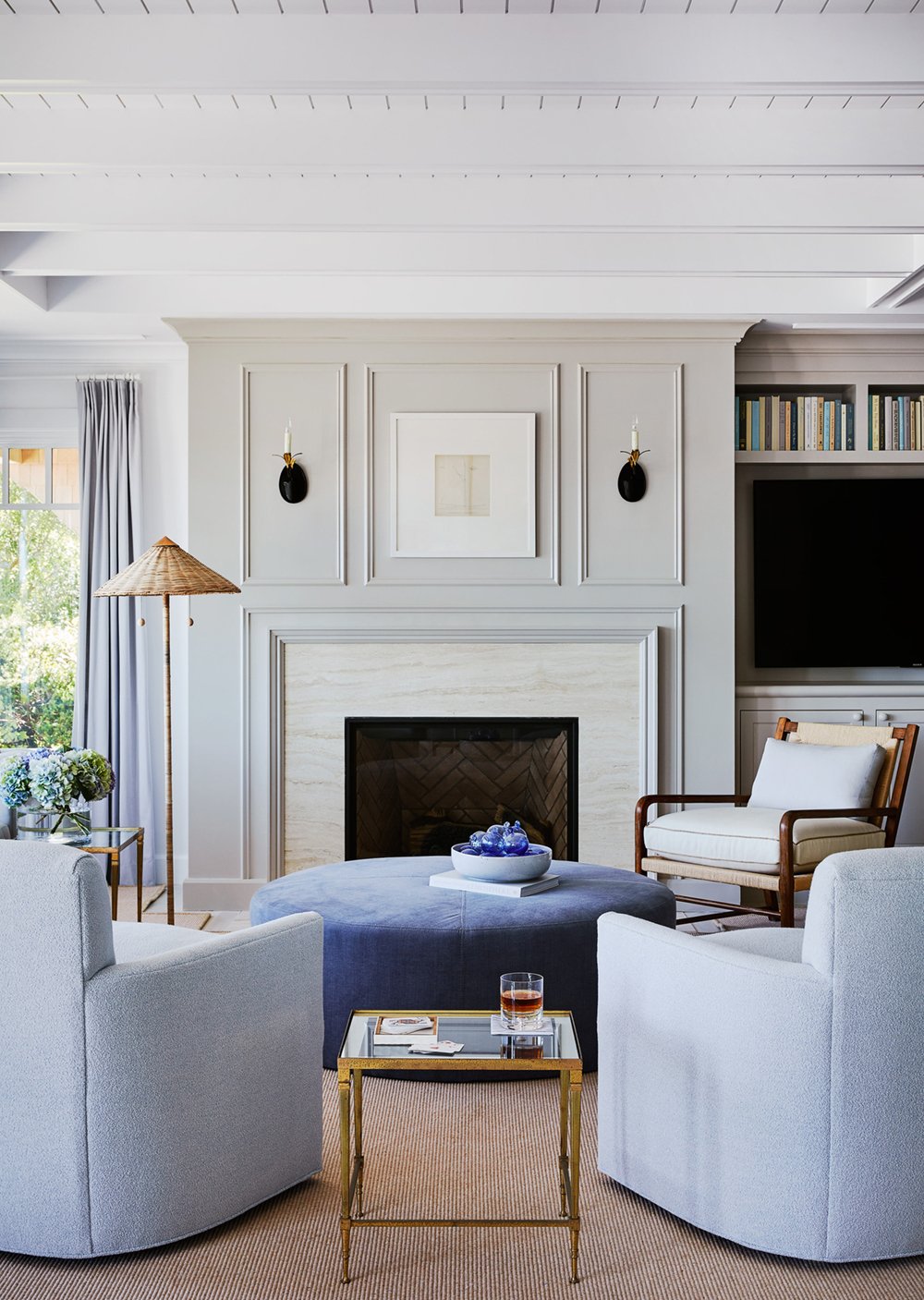
This asymmetric art vignette really spoke to me. I love that everything is weighted to the right side of the sofa to provide balance… the stacked art & gallery light, the floor lamp, and even the coffee table book.
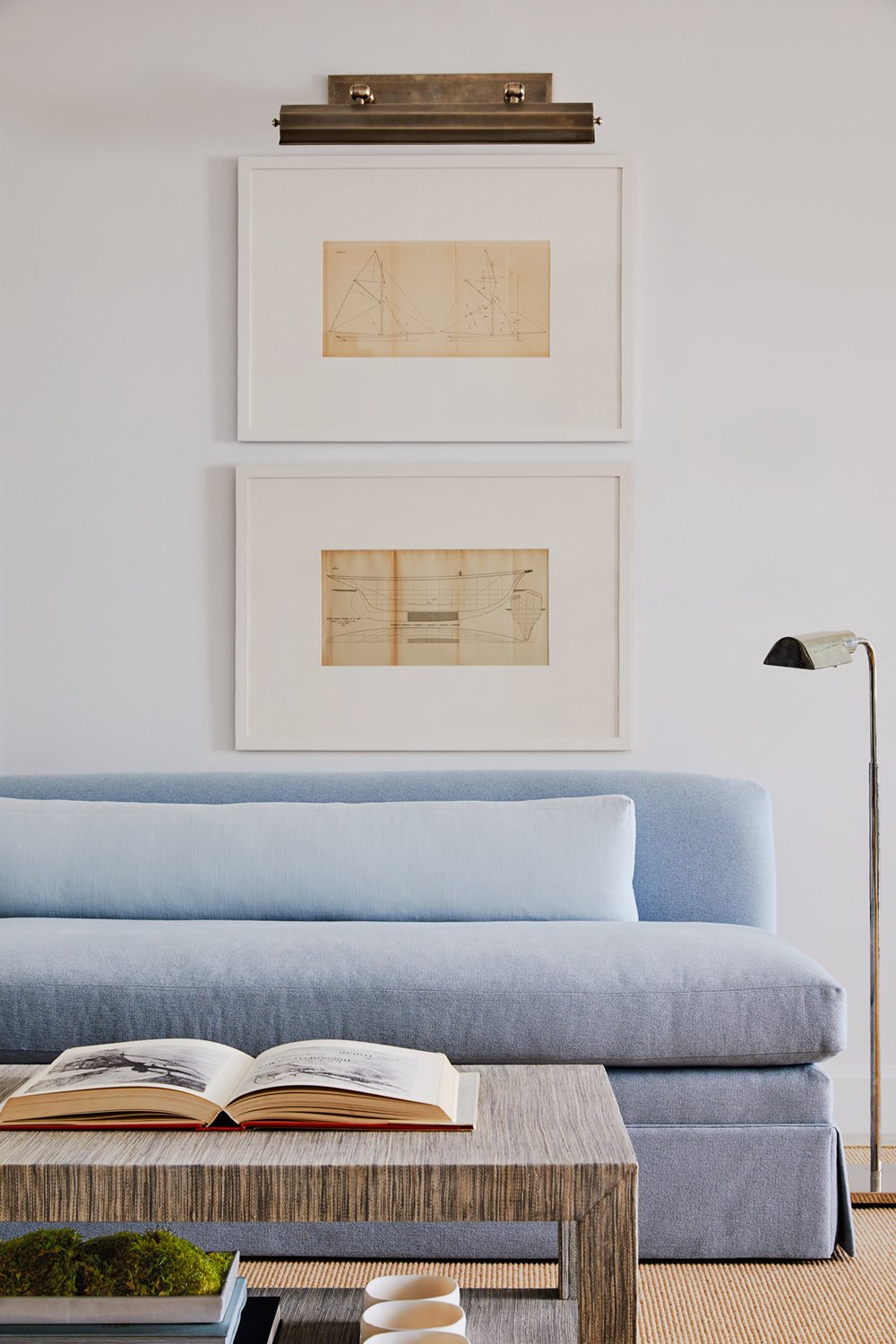
I’m also reading lots of warm and cool tones paired alongside each other for a well rounded and interesting palette. Peep the textures above, too: paper textures, shiny brass, brass patina, performance upholstery, a grasscloth coffee table, a woven natural rug, etc. There is plenty of seating to take in the scenery, converse, and everything seems very functional.
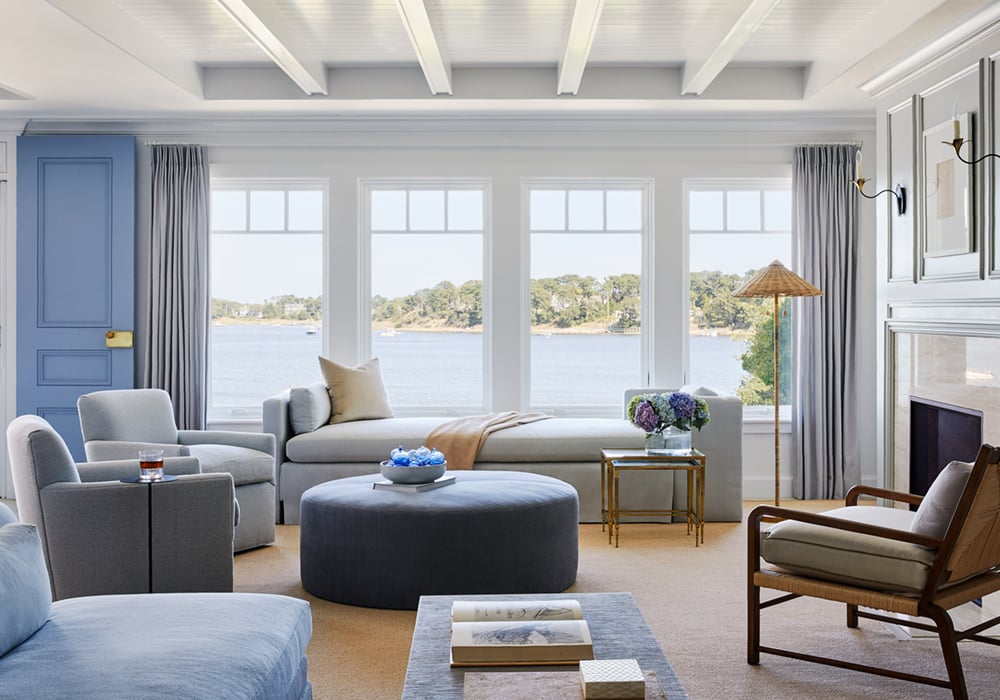
I think one of my favorite details in the entire home are the sconces flanking the artwork above the fireplace. Check out their profile below! Those forged petal details are gorgeous.. so stunning and sculptural.
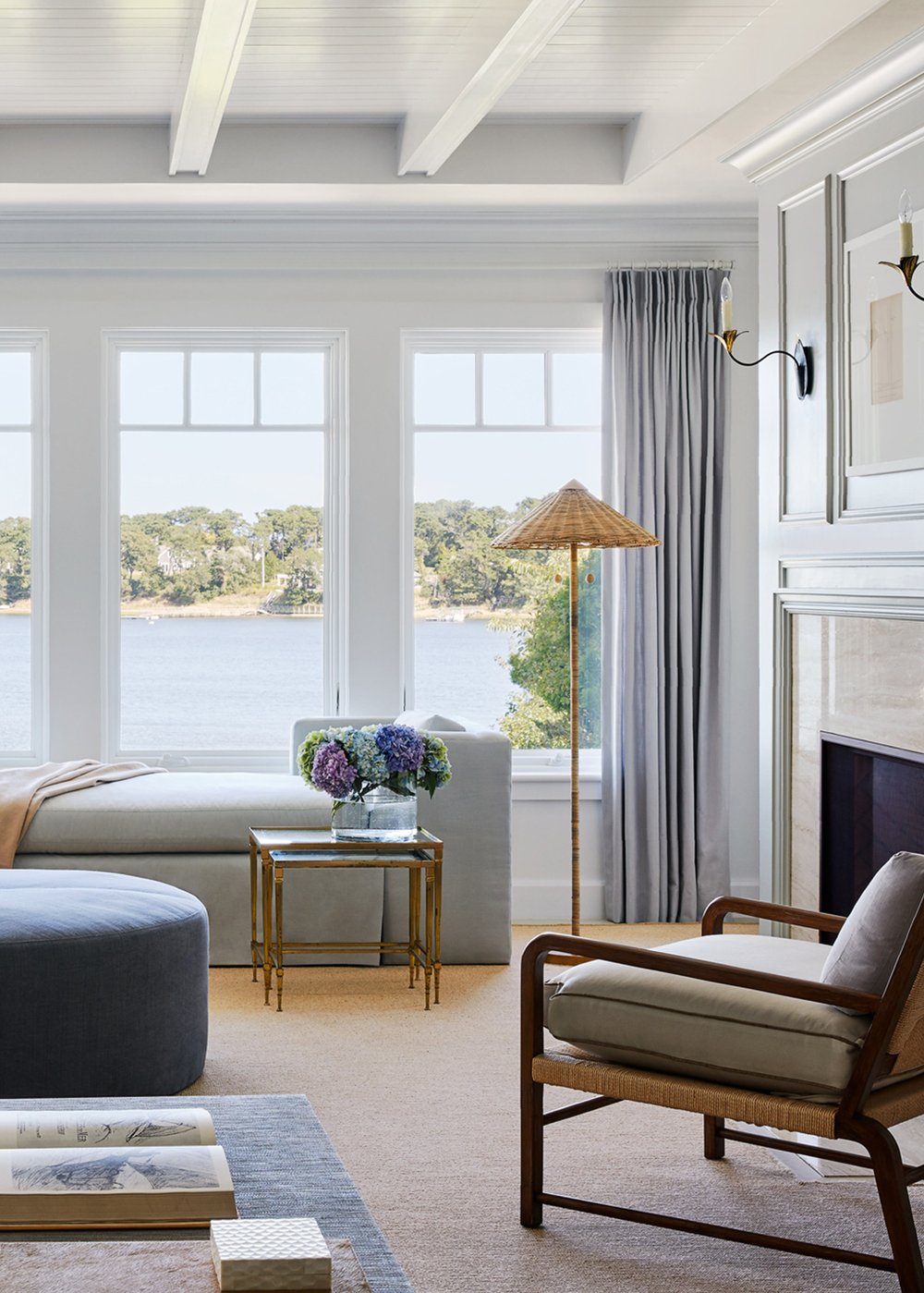
What did you love about this space? Did anything specific jump out to you? I found the color palette, textural elements, and custom upholstery especially beautiful. Be sure to follow Lisa on Instagram for more timeless design inspiration. She’s amazing! Looking for more beach or lake house design inspiration? You may found this Pinterest board I’ve compiled to be helpful! Here’s to a wonderful week ahead. I hope you have a good one, friends!
