Design Eye Training : 111
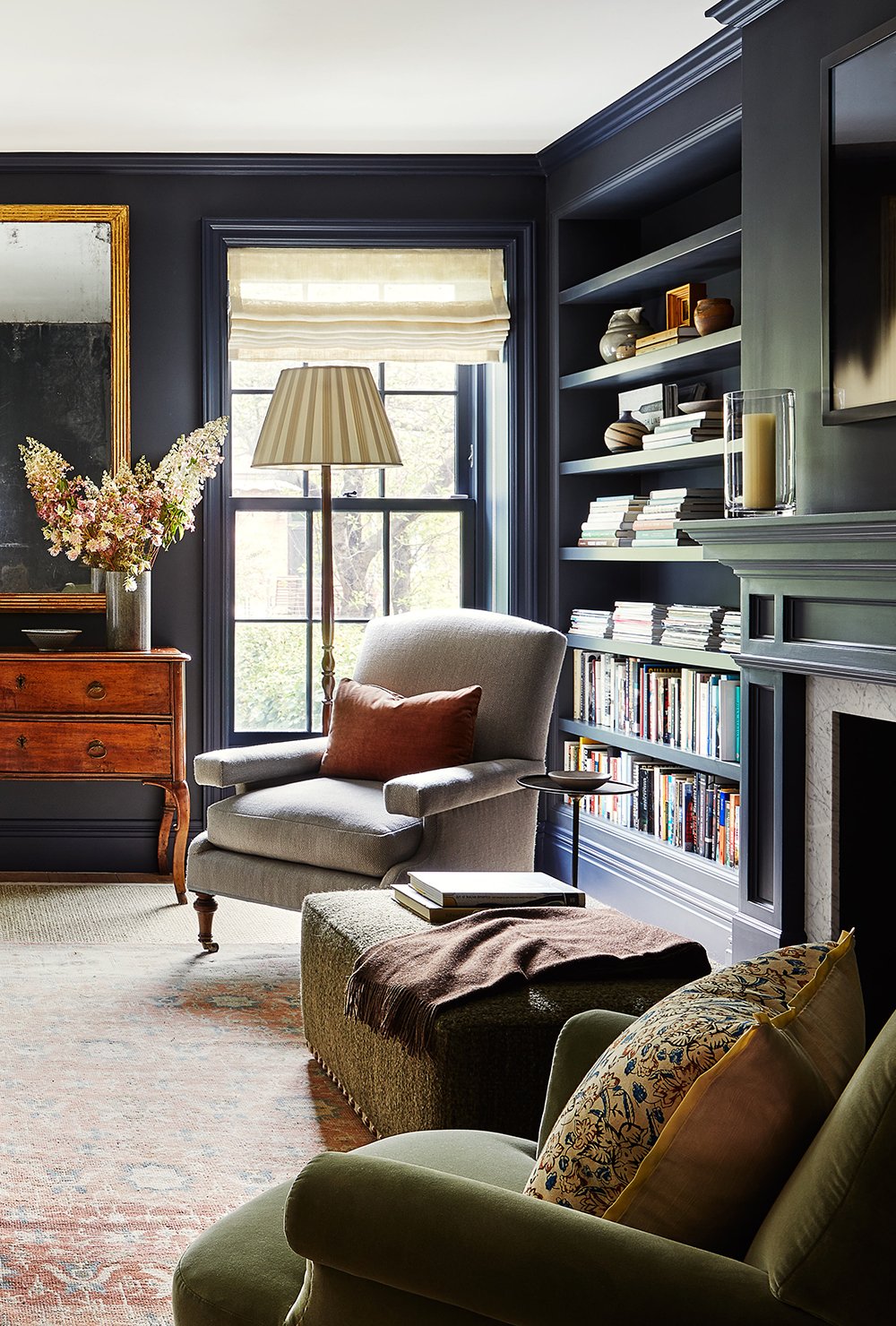
How was your weekend? It was a hot one here! Today, I’ve got a new Design Eye Training post lined up to kick off the week. We’ll be analyzing and admiring a gorgeous high contrast living room designed by the talented duo, Suzanne & Lauren… the brains behind powerhouse design firm, McGrath II. This space boasts gorgeous furniture, a functional floorplan, excellent styling, and my personal favorite- dark navy walls, that are reminiscent of my own basement living space. I’ll also admit, Peggi’s monthly post highlighting red & blue last week probably pushed me to feature this space, as you’ll find both of those hues here! This room is traditional, a bit eclectic, and most certainly timeless. Click through for the eleventh post in the design series…
To quickly recap… in our Design Eye series, we observe and admire design fundamentals like scale, texture, pattern, material use, lighting plans, color, floor plan & layout, and a variety of intentional styling & interior moments pulled together by the pros. It’s an exercise I used to practice often in design school, and one I still enjoy today. By discussing and breaking down well designed spaces in greater detail, you’ll begin to train your “design eye”, build upon the design fundamentals, and can apply some of these things to your own home, if they appeal to you. I also feel like this series can really help you hone in your personal aesthetic, determining what you like and dislike… and most importantly, why. Ready to give it a try?

The hallway leading into this room is equally as lovely… I love that it’s bright & welcoming, with the navy paint as a backdrop pulling you into the space- a definite focal point. From the vintage runner, rolled arm velvet bench, classic millwork, and creamy paint color- it feels like the perfect transition into a darker room.
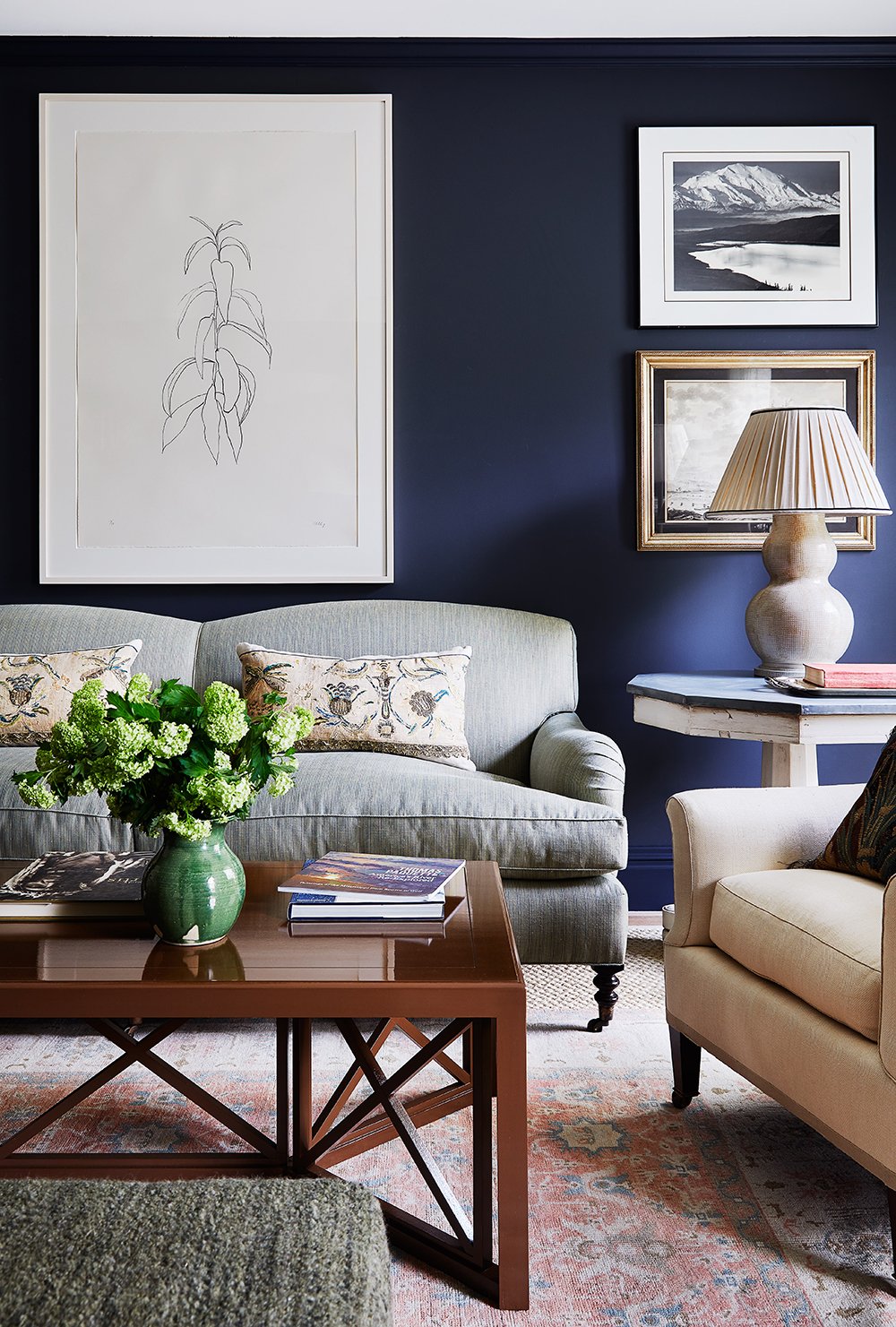
The sofa caught my attention first, with its subtle pinstripes, rolled English arms, and casters. I was also intrigued by the unique art placement… one large modern piece above the sofa (to anchor the vignette), with two stacked pieces behind the side table. They feel cohesive and collected but provide enough negative space that it doesn’t feel like one large gallery wall. I’m also digging the layered rugs! This is how layered rugs should be installed… a vintage or Persian rug atop a neutral jute or sisal. It’s very well done!
Dare I say the cherry wood pieces also work quite well in this space thanks to the contrasting navy paint? It’s really the ideal pairing. Other things I noted that bring some softness to the room? Pleated lamp shades, soft textural linen window treatments, plenty of pillows and throws (in some fun patterns), and dramatic floral arrangements. Did you notice the millwork? It’s all monochromatic with the wall color… casing, base, crown, and even the fireplace mantel. I also appreciate the mixing of new versus old in this room… there is plenty of traditional furniture, but I also spy some modern pieces (including the art and coffee table) which provide a nice juxtaposition.
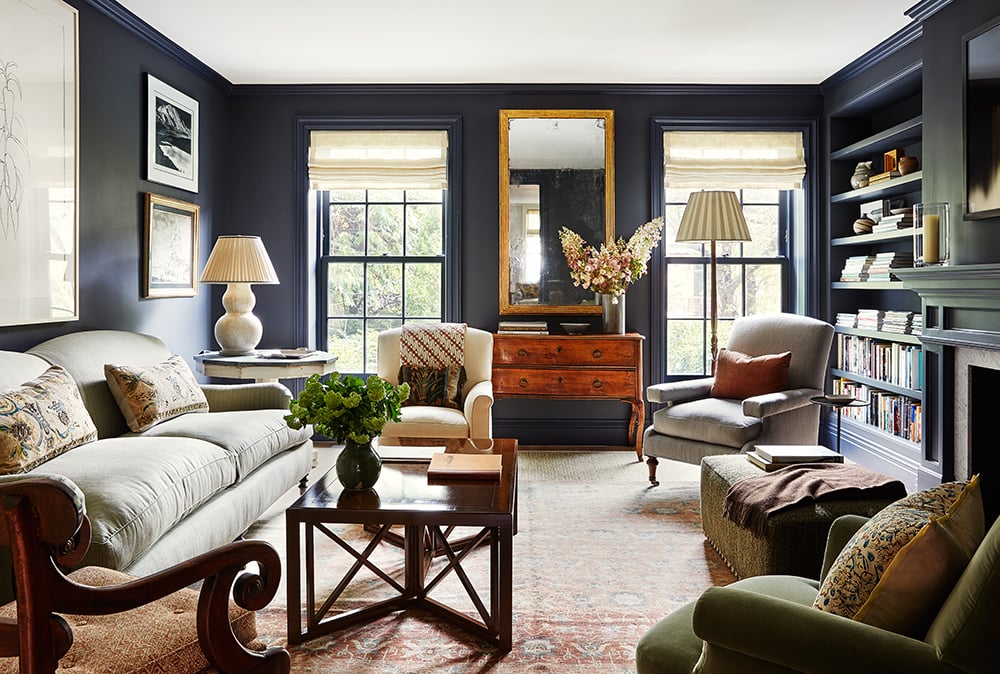
I often get questions about floor planning around two windows or windows that aren’t centered. This is the perfect example! If I had to guess… the windows used to be centered on the wall, but the built-in shelving was adding, creating more negative space on the lefthand side. While I love and appreciate symmetry- it totally works here thanks to clever styling and furniture placement. The mirror between the windows and the chest help to anchor that wall, creating a focal point. The oversized side table, lamp, and art placement next to the sofa also assist in filling the negative space in an intentional way. It works!
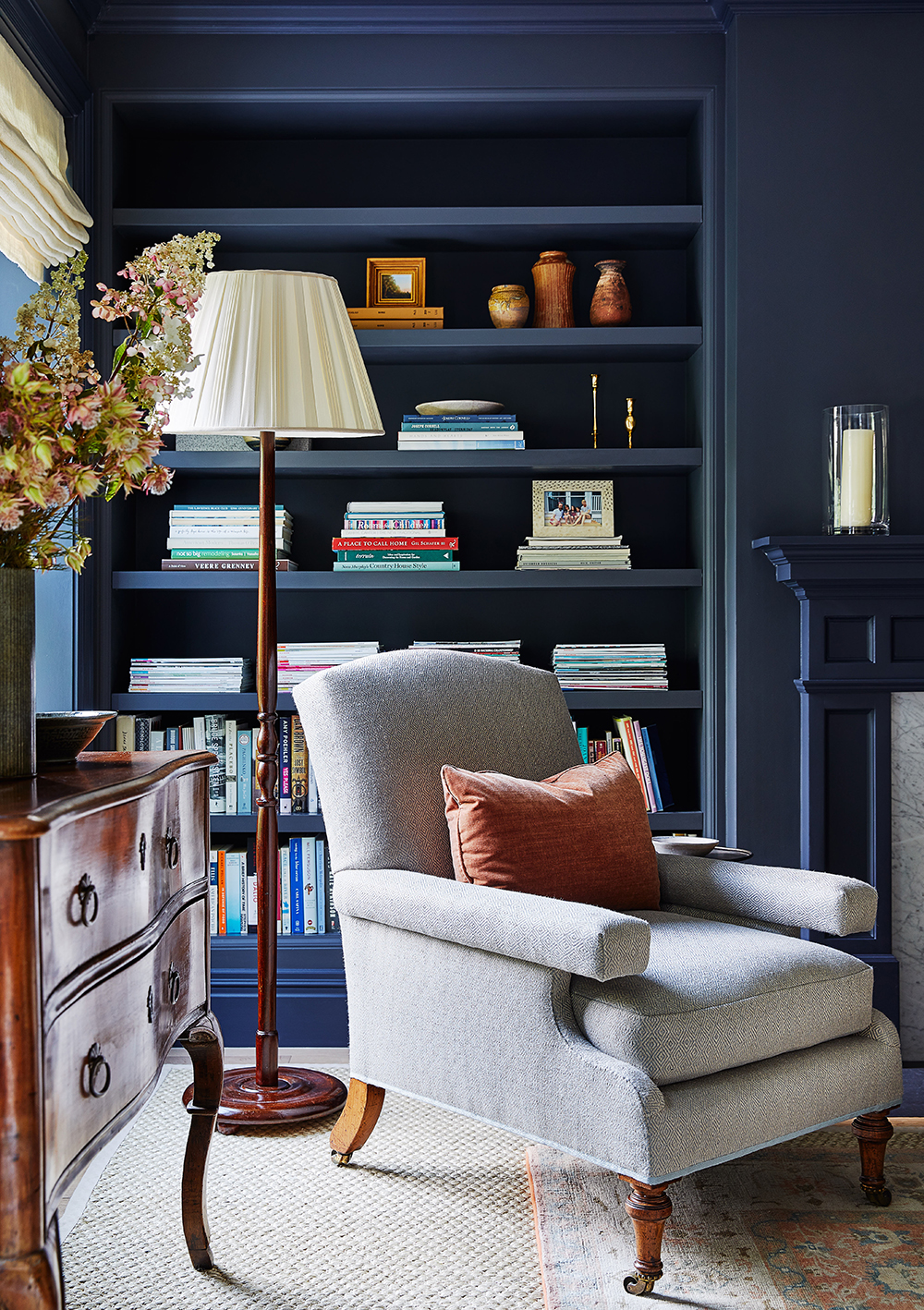
In terms of the styling, you know I love a built-in moment! I’m pondering why nothing was styled on that top shelf? Any guesses? I also noted one of my favorite accessories… a pillar candle positioned within a glass hurricane. Kudos! Doesn’t this space feel designerly, eclectic (like lots of these ideas could easily be thrifted), and intentional- all at the same time?
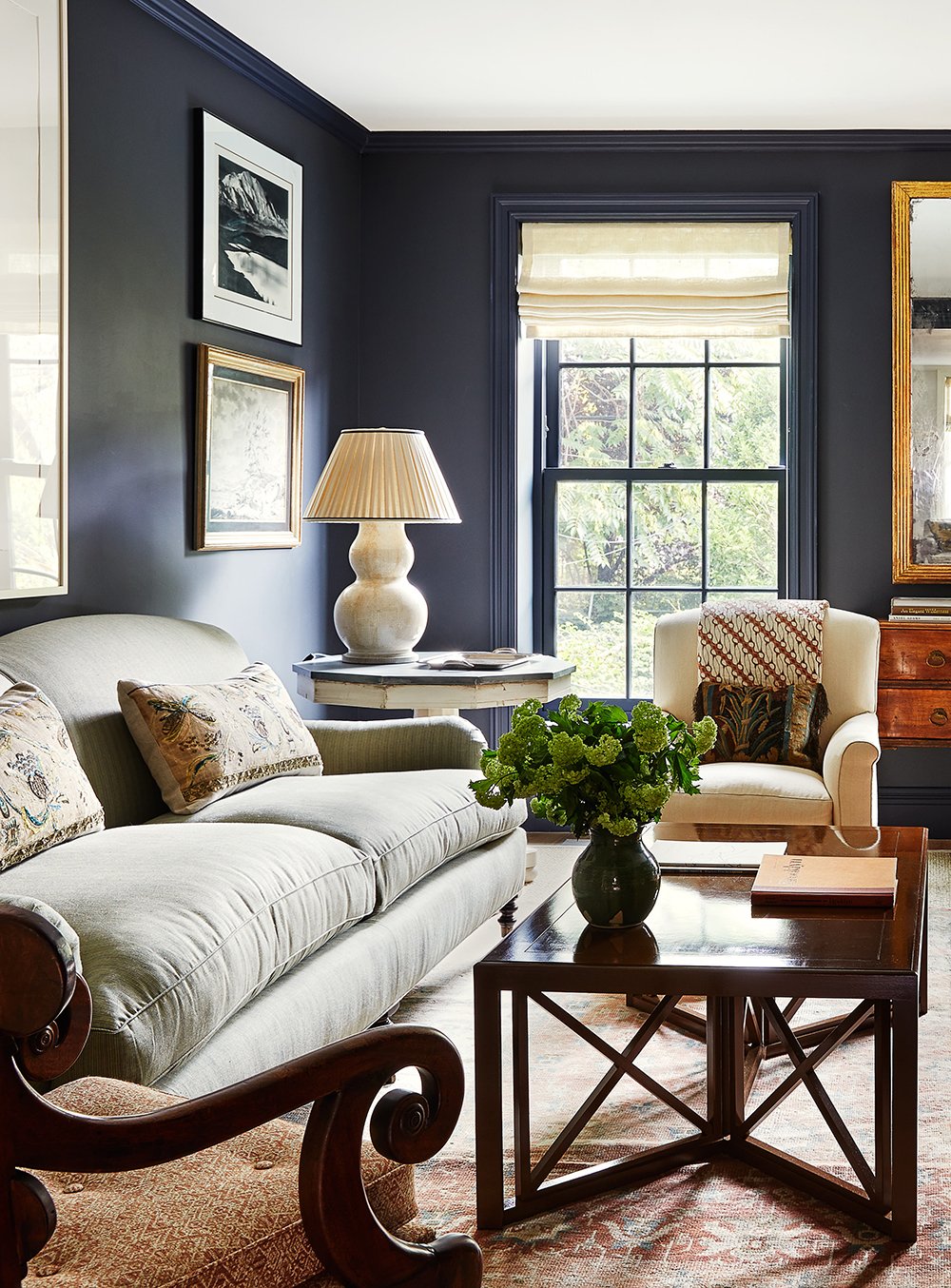
If you’ve missed any posts within the Design Eye series or are interested in looking back, I’ll link them below. I’m still very much enjoying these posts. Are you? I’d love to hear your thoughts.
- A Kitchen by John B. Murray Architect (101)
- A Bathroom by S.R. Gambrel (102)
- An Apartment by Mikel Welch (103)
- A Kitchen by Leanne Ford (104)
- An Apartment by Gil Schafer (105)
- A Bathroom by Lisle McKenna (106)
- A Dining Room by W. Design Collective (107)
- A Kitchen by April Tomlin (108)
- A Bedroom by Andrew Brown (109)
- A Kitchen by Sean Anderson (110)
What type of room or aesthetic would you like to see next month? I’m always mixing it up! Let me know what sounds interesting in the comment section below. Click here to tour the entire home from today’s post… there is plenty more to discover and admire! Here’s to a good week ahead. I’ve got a little surprise giveaway lined up for you on Wednesday!

