10 Pins : Small Space Edition
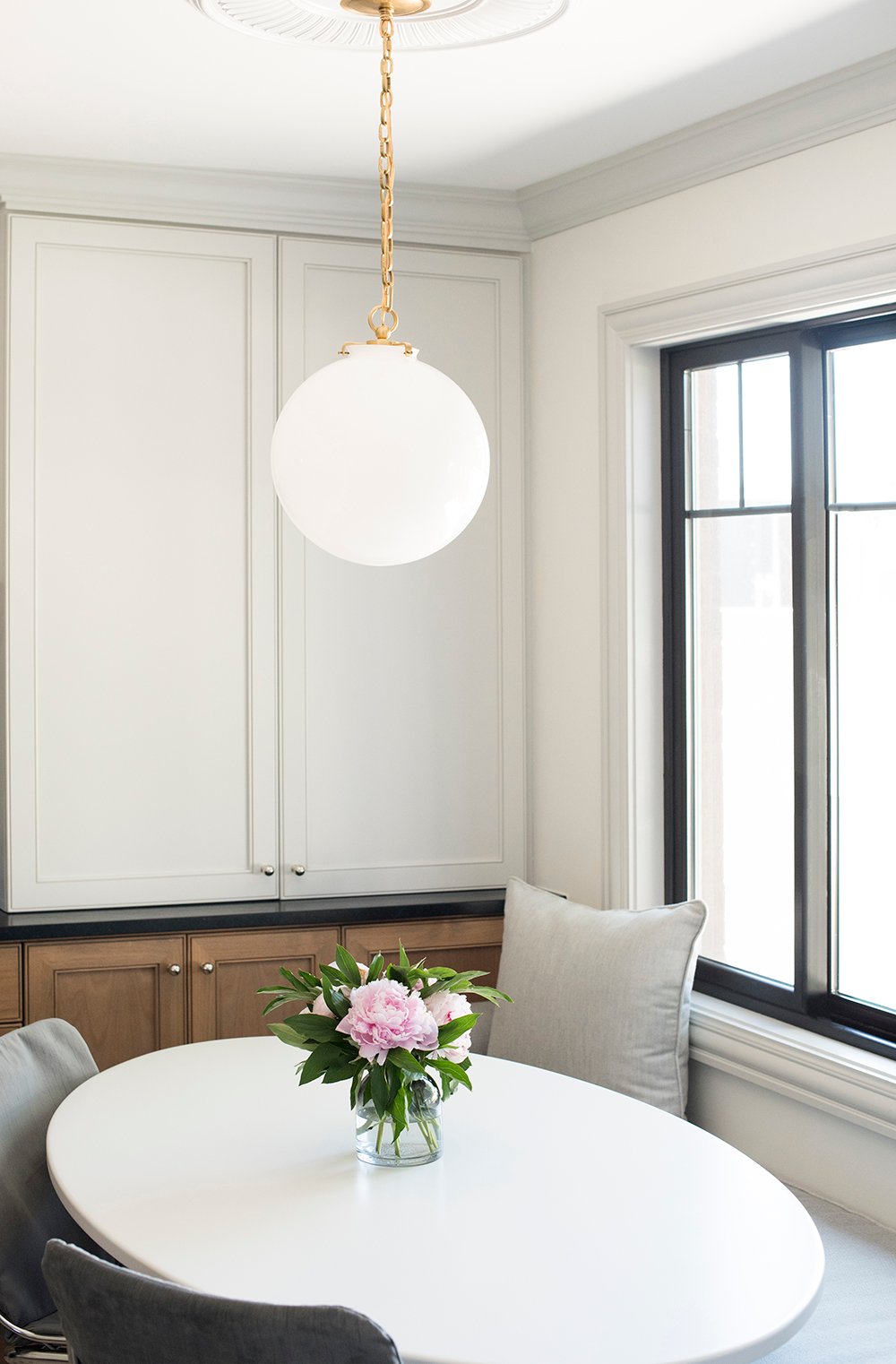 Hi, friends! We’re halfway through the week and I’ve got a new 10 Pins post for you! This curated roundup is filled with small spaces (thank you for the request, Anne). It’s an eclectic mix, as I’ve included all different aesthetics… each highlighting interesting ways to maximize a small room or tight space. Some are neutral, some are packed with color & pattern, but they all have one thing in common: they use every square inch in smart & creative ways. Emmett & I lived in two small (really small!) homes before moving into our current house. Sometimes it’s crazy to think we have rooms we can go weeks without even stepping foot inside. While having a larger house is amazing for hosting friends & family (and fun to renovate), we both agree someday when it comes time to move- we’ll opt for something more modest. I honestly enjoy being forced to get creative with floor planning and storage. It’s something I feel I did really well at our previous home. No space was wasted because every square inch mattered! Anyway… food for thought. Click through to admire and get some small space design inspiration!
Hi, friends! We’re halfway through the week and I’ve got a new 10 Pins post for you! This curated roundup is filled with small spaces (thank you for the request, Anne). It’s an eclectic mix, as I’ve included all different aesthetics… each highlighting interesting ways to maximize a small room or tight space. Some are neutral, some are packed with color & pattern, but they all have one thing in common: they use every square inch in smart & creative ways. Emmett & I lived in two small (really small!) homes before moving into our current house. Sometimes it’s crazy to think we have rooms we can go weeks without even stepping foot inside. While having a larger house is amazing for hosting friends & family (and fun to renovate), we both agree someday when it comes time to move- we’ll opt for something more modest. I honestly enjoy being forced to get creative with floor planning and storage. It’s something I feel I did really well at our previous home. No space was wasted because every square inch mattered! Anyway… food for thought. Click through to admire and get some small space design inspiration!
#1 // Hidden Laundry Units
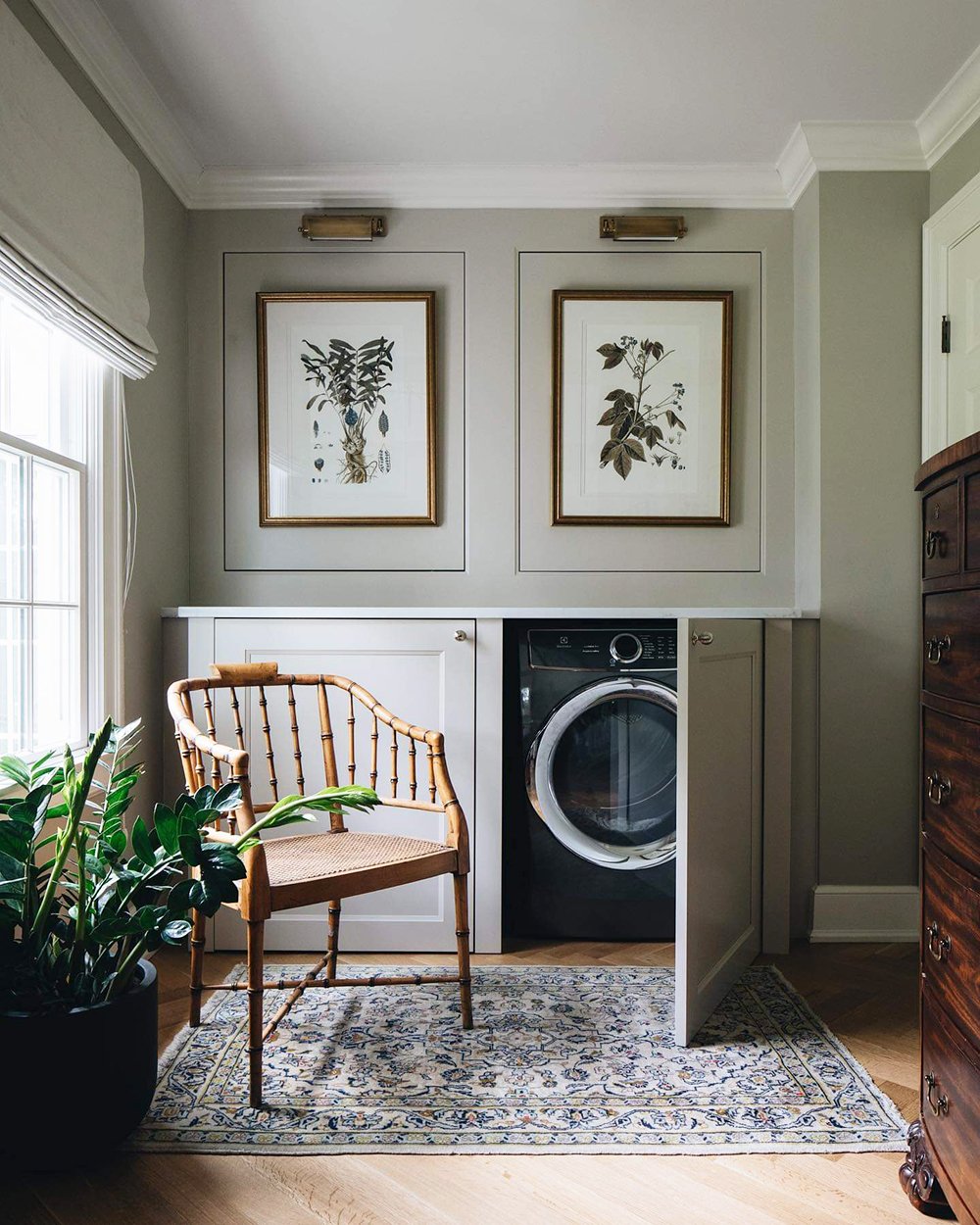
Jean Stoffer is one of my favorite practical designers to follow. I love the way she uses and fills space in such a timeless way. This just goes to show, you can put your laundry units in any room in the home- they can easily be hidden behind closed doors, if you don’t have space for an actual laundry room. A hallway, bedroom, or mudroom would work just as well… and you’ll can some counter space as well with this configuration.
#2 // Tiny Attic Bathroom
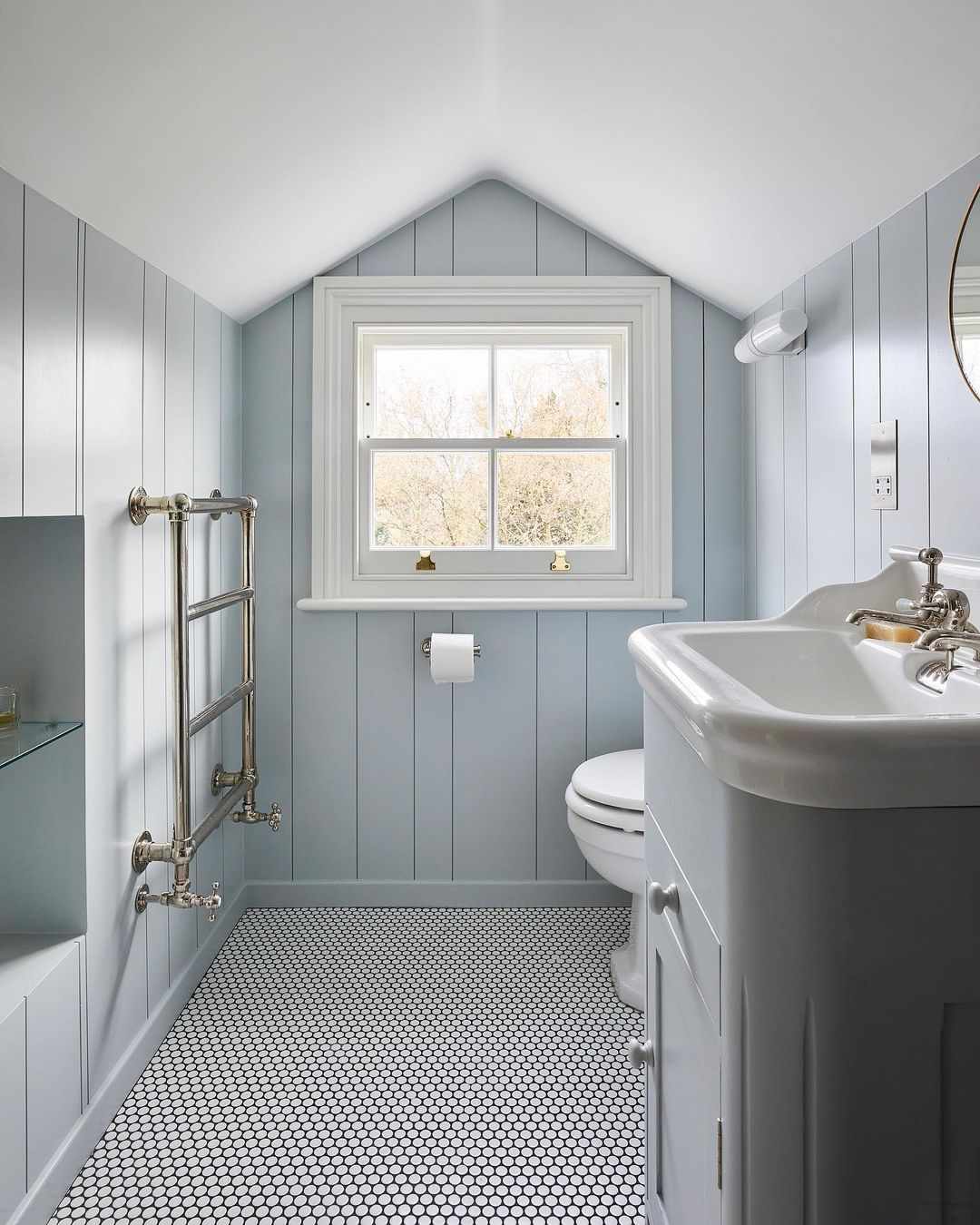
I love an attic! We’ve never had a home that has allowed us to make use of an attic space, but it has always been my dream (someday!). I love sharp angled eaves and the character attic architecture brings to a space… but those angles can be challenging in regards to space and floor planning. This tiny bath makes use of it anyway, without wasting an inch, despite the lower ceiling. Even if it’s not conventional, give it a go!
#3 // Multi Functional Closet & Workspace
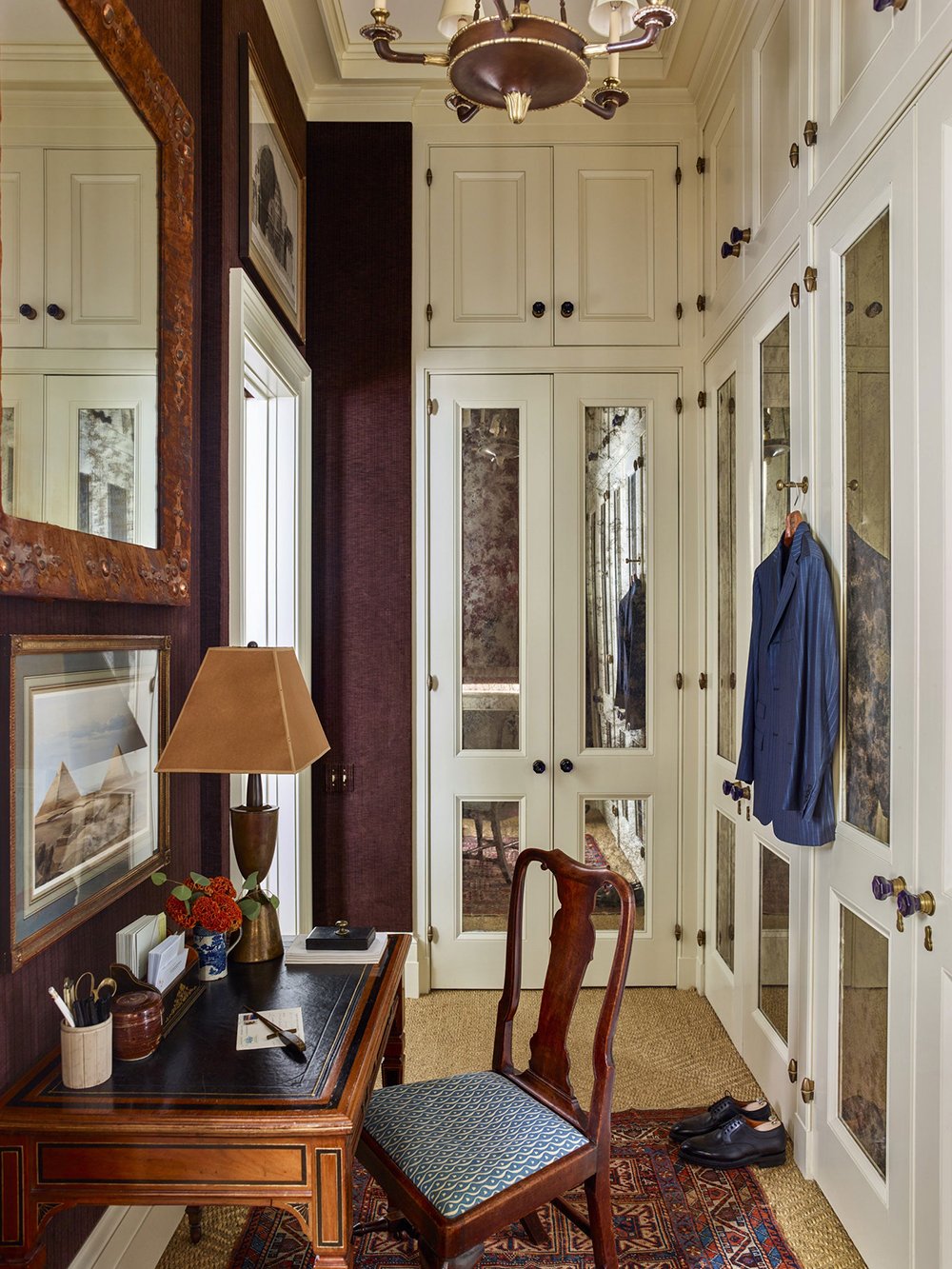
Another favorite configuration I’m always attracted to is the walk-in closet / workspace. Gil Schafer shares an excellent example of how a small writing desk can squeeze into the closet for multi functionality. A walk-in closet feels like a personal space anyway, so adding a desk or vanity station makes complete sense. I’ve always wanted my own closet hideaway. Anyone else?
#4 // Small Bed with Storage
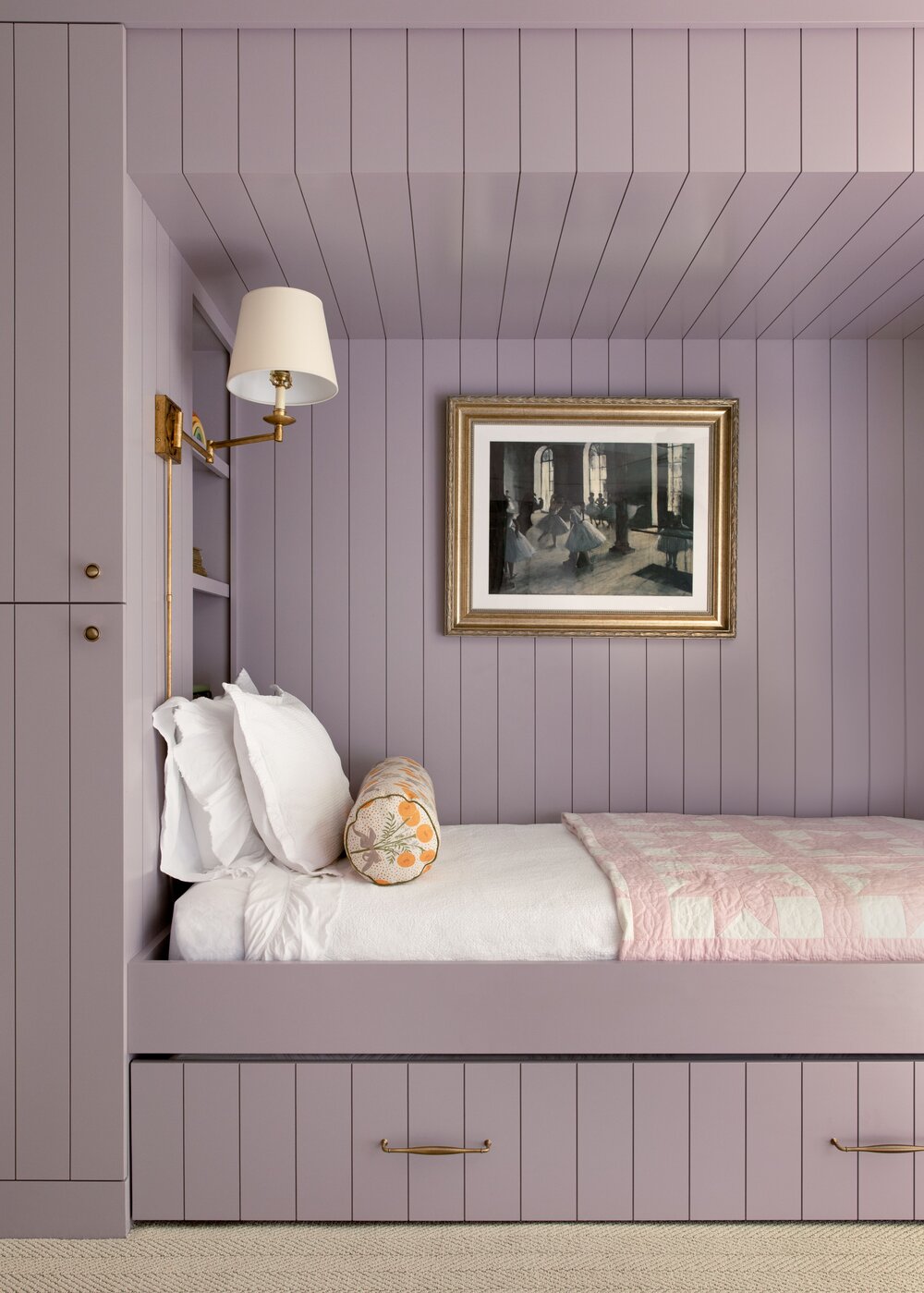
Another takeaway I’ve learned from designing small spaces is to find storage anywhere you can… under a bed, in the cavity of a wall (between the studs), with medicine cabinets, built-ins, etc. Every square inch counts! This small bed (or daybed) vignette could be built into many rooms, and styled in a variety of ways… a home office, a kids room, a den, a guest room, the attic, the corner of a living space, etc. If you need extra sleeping spots, this is a good one to save- and the storage is not to be missed!
#5 // Galley Kitchen
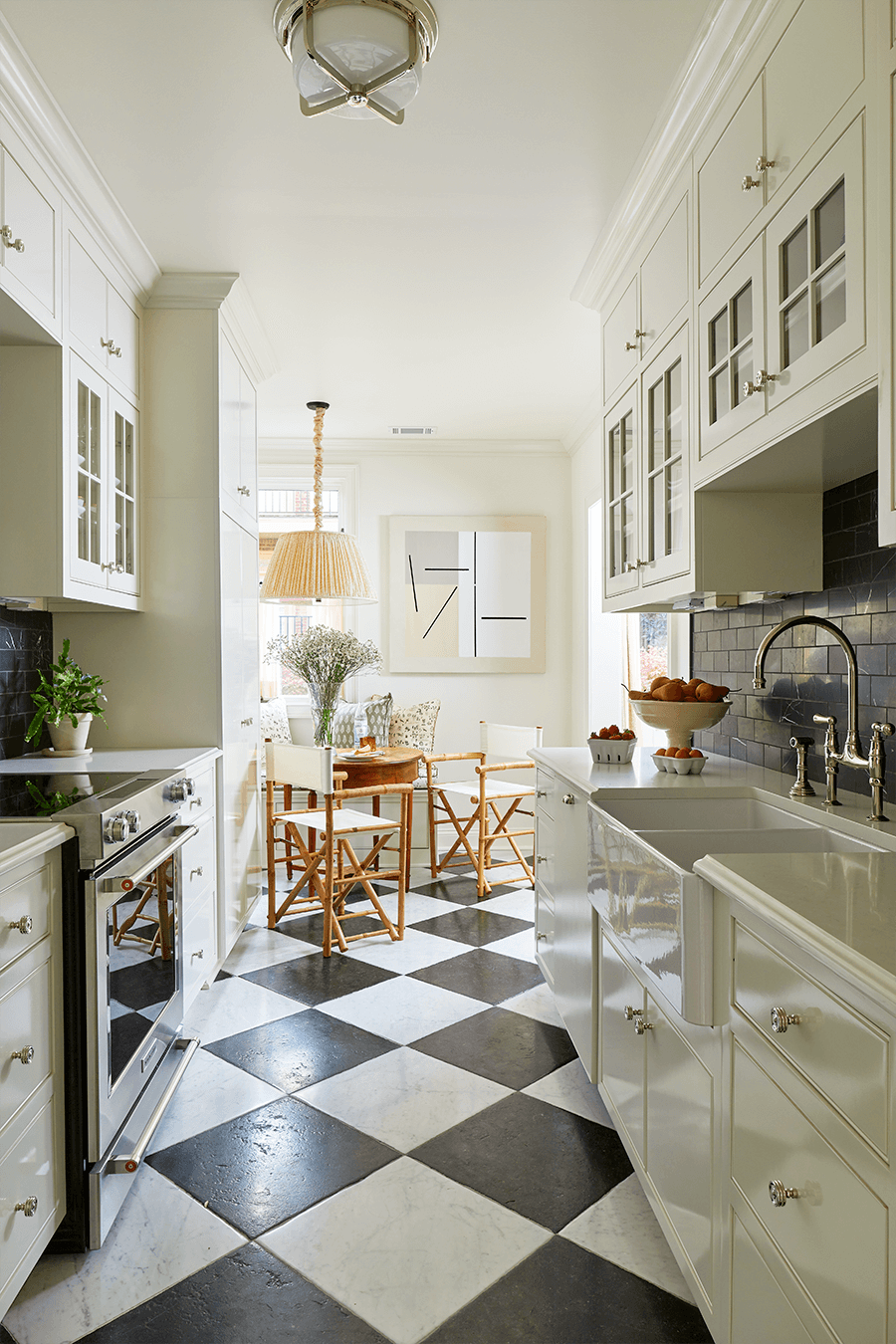
Galley kitchens are another type of space that often cause pain points, but one configuration I secretly love. They feel romantic and cozy to me! The key is to bring brightness and functionality into a galley kitchen. Windows, skylights, and adequate lighting go a low way. Even small kitchens can be high functioning.
#6 // Bunk Room
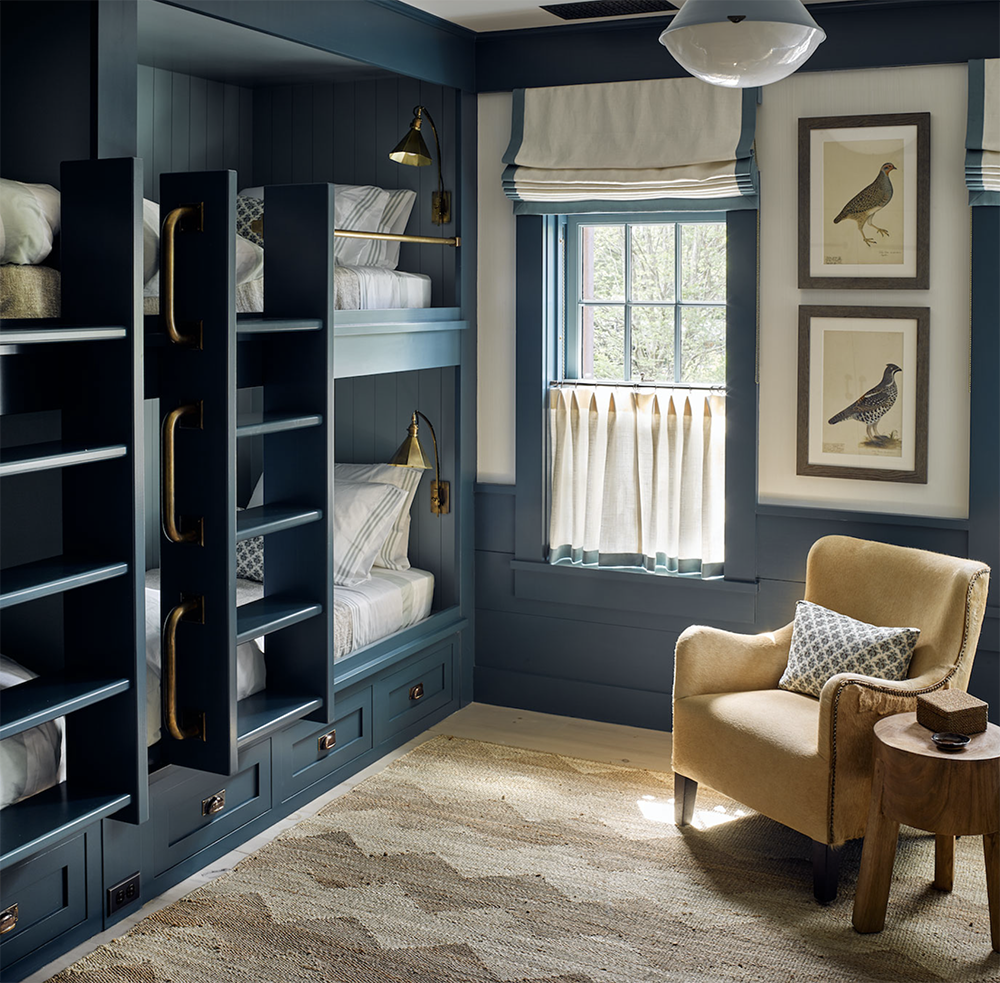
Bunk rooms are amazing for beach cottages, a lake house, mountain cabin, and especially a child’s room. You can really maximize the number of sleeping areas for guests or children by integrating bunks. These are my favorite bunks on the internet, by S.R. Gambrel.
#7 // Small Breakfast Nook
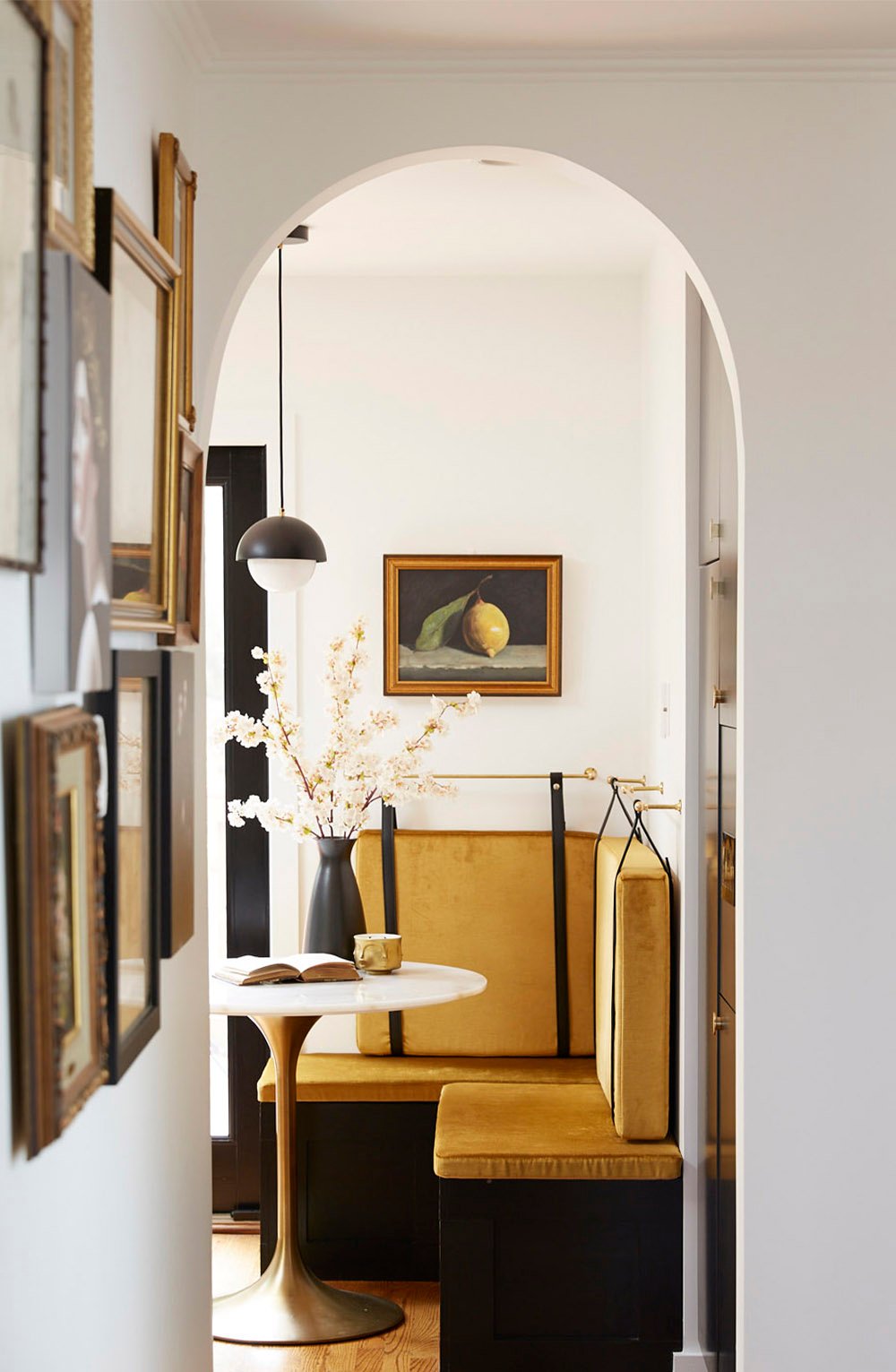
No room for a dining space? Install a small breakfast nook! The key is to opt for a pedestal style table, so sliding in and out of the banquette is easy and comfortable. Oval and round tables also take up less space. Any corner can easily be transformed into a charming nook!
#8 // Tiny Kitchen
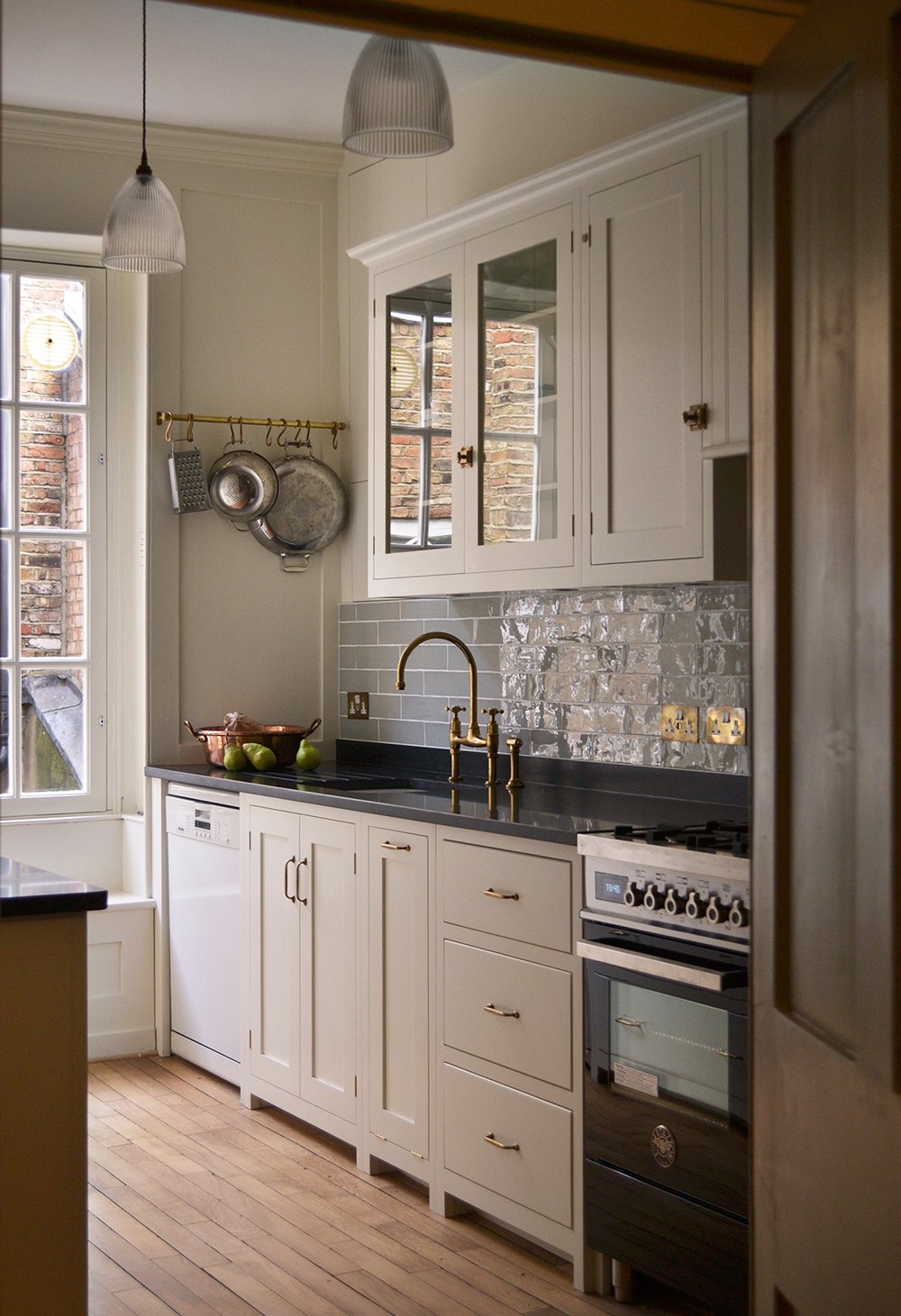
Another small kitchen… this one integrates some smart ideas: stone fabricated with drip rails for easy dish drying, a hanging rack for cookware, and a glossy backsplash tile to help reflect light into a darker space.
#9 // Wallpapered Powder Bath
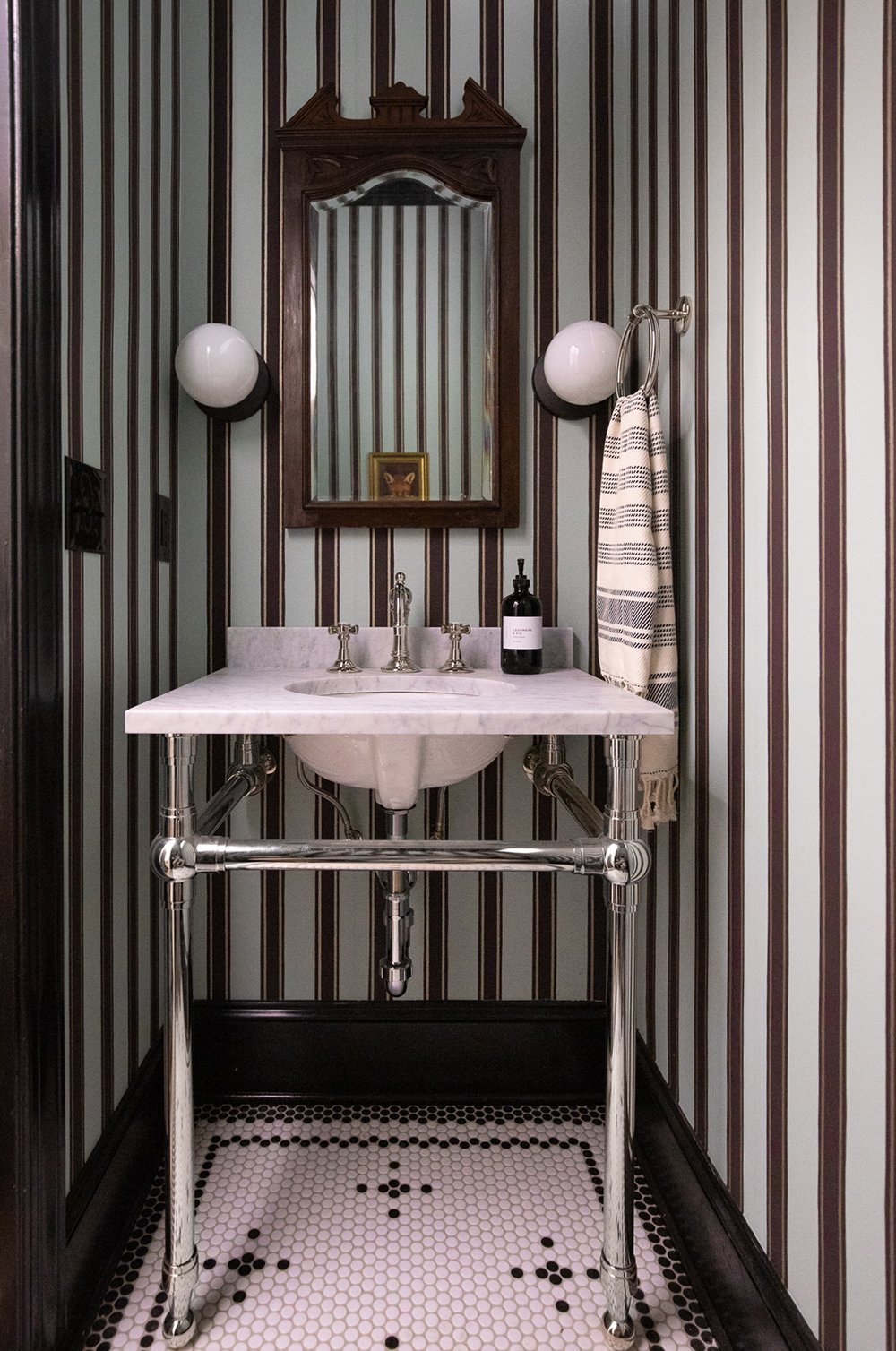
We’ll be renovating our own powder bath at some point, but I love that Julia used a console sink with polished nickel legs. The open storage below the sink allows for a trash bin or storage basket, while making the space look larger. Powder baths are another space to experiment with color and pattern. I fully intend to use wallpaper in ours!
#10 // Small Living Room
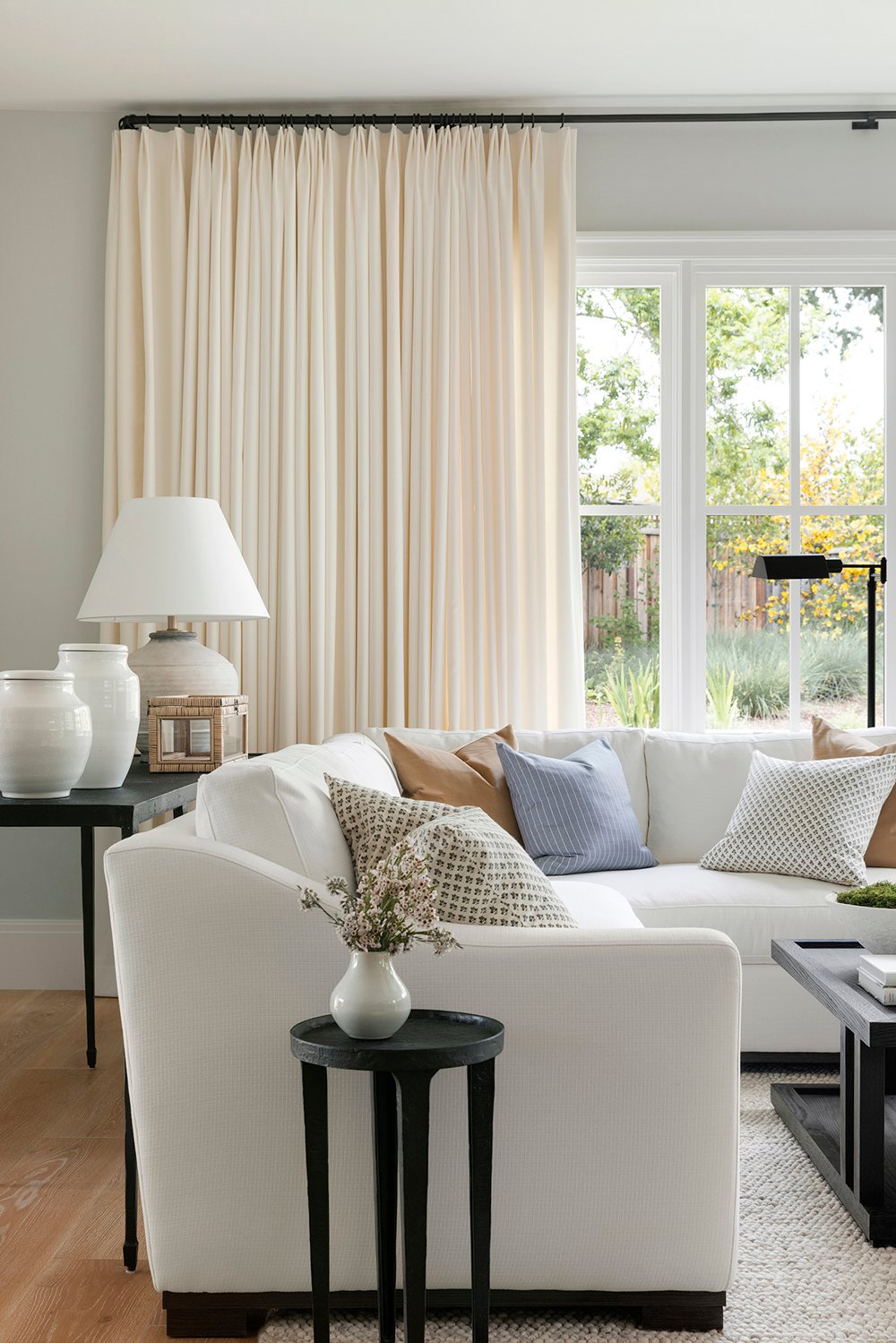
Last, I wanted to touch on a topic that was tricky in our previous home… a small or odd shaped living room. Sometimes an L-shaped sectional just fits best. Place a console table behind it for an added surface. Drapery also helps to dress up casual sectionals, so be sure to consider use of textiles.
I hope this post helped to get your wheels turning! This was a fun one to compile and brainstorm. Once we’re back from Indonesia, I fully intend to hit the ground running with our home projects. I’ve been feeling pretty motivated as of lately. Do you have any projects on your list to tackle before the holidays officially arrive? This year is truly flying by! Have a good one, friends.
