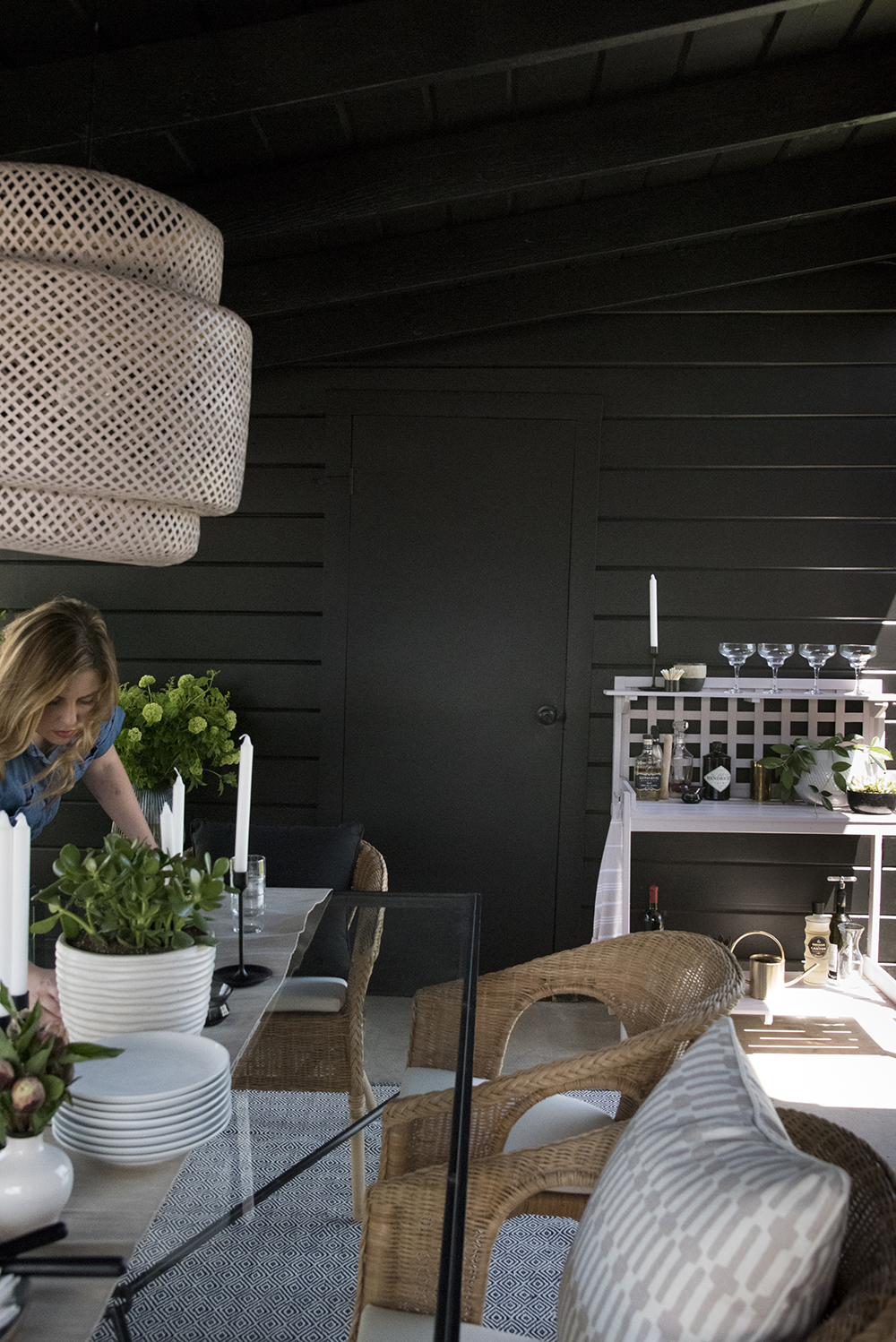Reader Design Dilemmas
 Happy Thursday, friends! I’m excited to announce, I’m going to begin a series of 5 posts tackling YOUR design challenges! Want your problem solved or help with a room you’re renovating? Click through to share your dilemma, because I’ll be choosing 5 of my favorites to address over the next few months.
Happy Thursday, friends! I’m excited to announce, I’m going to begin a series of 5 posts tackling YOUR design challenges! Want your problem solved or help with a room you’re renovating? Click through to share your dilemma, because I’ll be choosing 5 of my favorites to address over the next few months.
This series was actually a reader suggestion and I thought it was a great idea that would allow me to share relevant design information, while helping out a handful of readers. I’m going to choose 5(!) projects from the comment section below based on the problem / design dilemma and offer a solution in the form of a blog post. Here’s the criteria and how to enter…
C R I T E R I A :
- You must be willing to take before / after photographs of your space that I can share on the blog.
- If you’re working on an in-depth project or larger room renovation, you must be willing to share the budget so readers are informed and I can solve accordingly.
- You must communicate in a timely manner via email since it influences the blog content calendar.
E X A M P L E S :
If you’re not quite sure what the scope of this series will include, it’s anything and everything… here are some ideas to get your brain going:
- Need help floor planning?
- Choosing window treatments?
- Determining the size of an area rug?
- Styling built-ins?
- Choosing finishes for your bathroom renovation?
- Selecting paint colors?
- Updating your kitchen on a budget?
… I could go on and on. Basically whatever you’re struggling with, comment below and I’ll choose 5 different projects to complete in the form of a blog post based on your actual space, budget, and criteria.
E N T E R :
- Entering is super easy… comment below with a SHORT (1 sentence) description of the design dilemma or project you’d like help with.
Sound good? I’m excited for this new series! What do you guys think? Are you into the idea of me solving reader design problems and projects of varying sizes? I’m excited to see what you throw at me. Good luck to everyone who enters! I wish I could hand out free e-design advice to everyone, but then I’d have no money or time to renovate my own house. Ha!
I might also ask for more information and comment back while deciding which 5 projects the series will include, so keep an eye out for that. Looking forward to starting a fun new series!!
