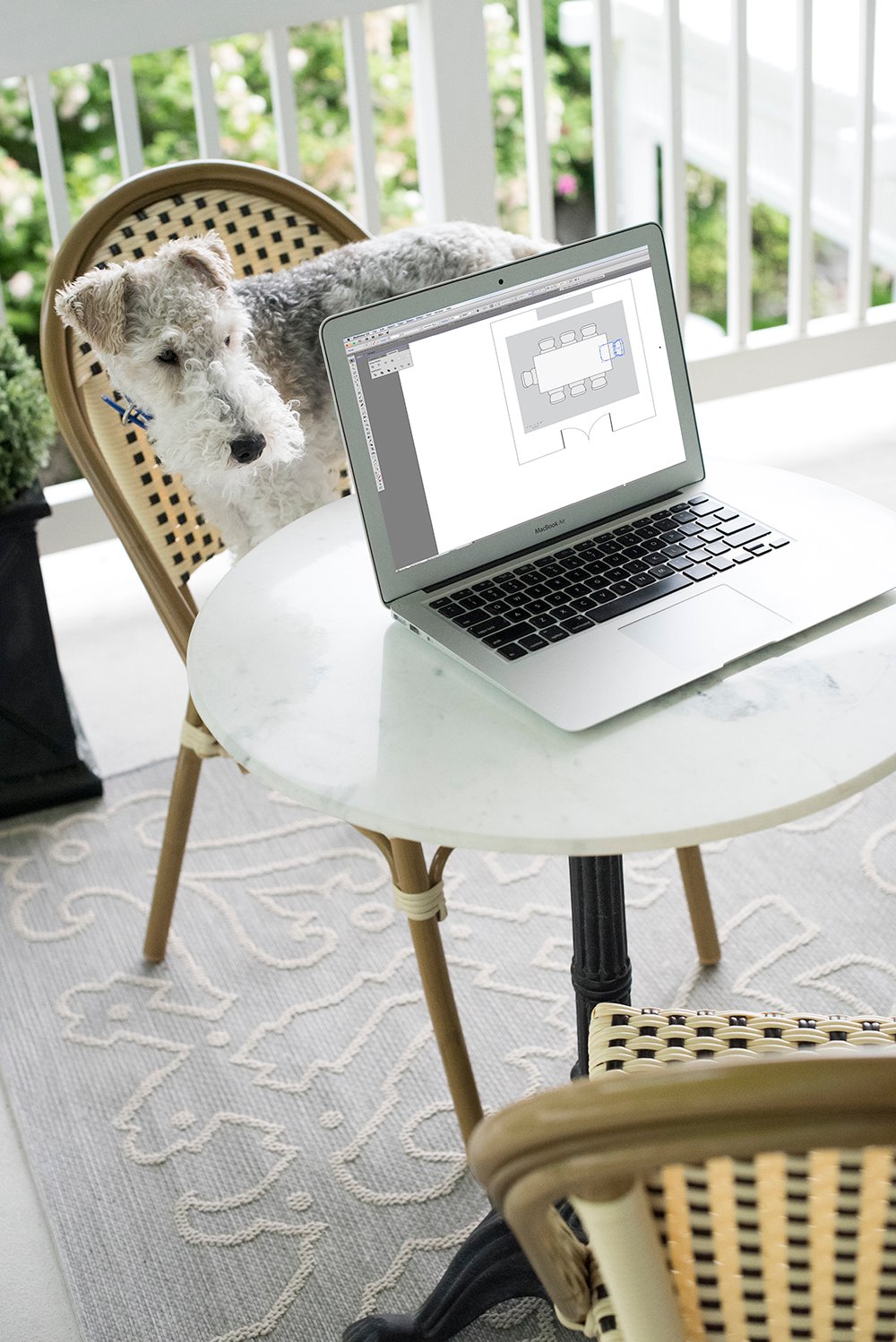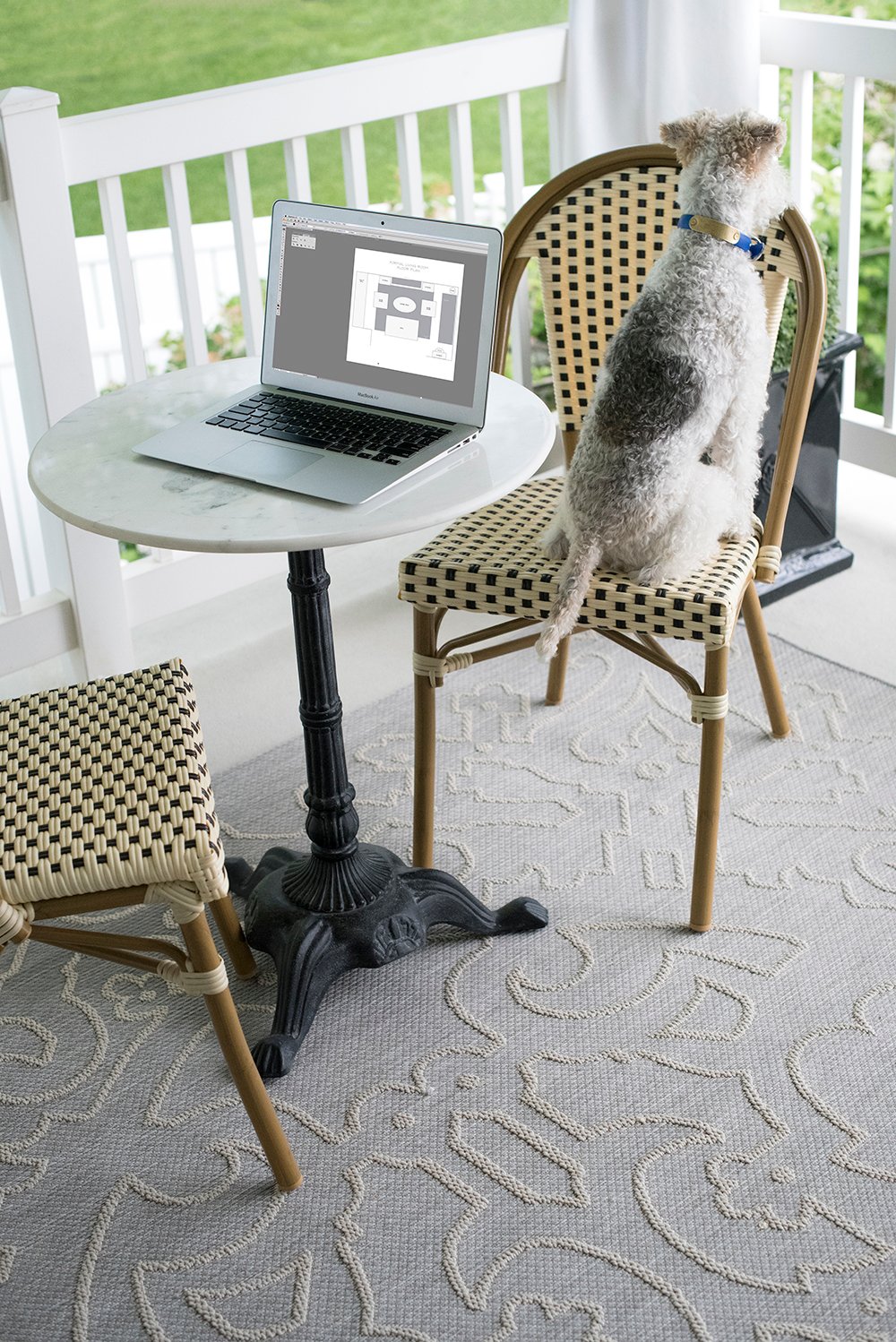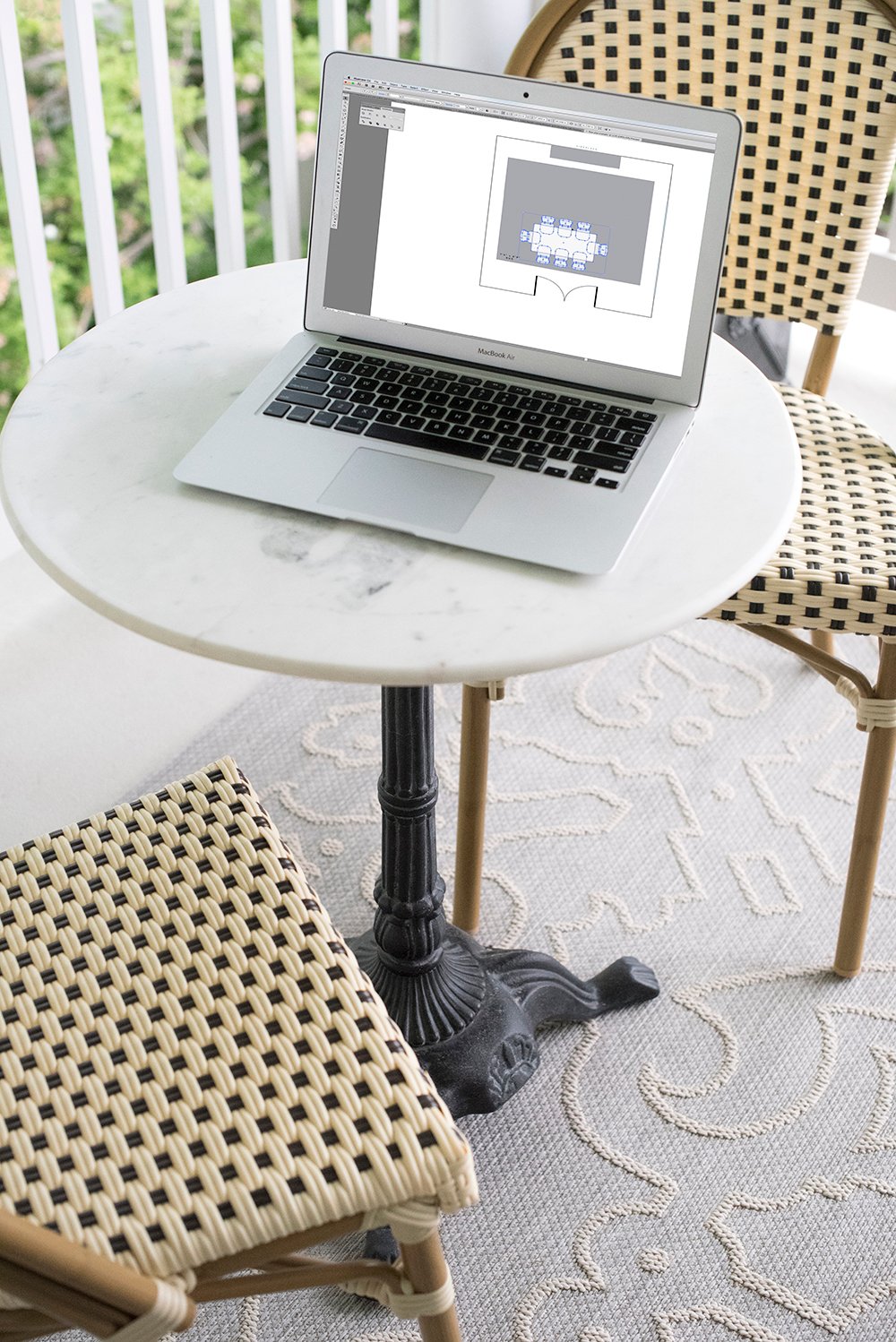How to Create a Floor Plan in Adobe Illustrator
 Alright friends… after sharing a Designer Trick post all about flooring planning back in February, I promised I’d follow up with my personal process for floor planning in Adobe Illustrator. I will say (as an interior designer), floor planning in Adobe is not the norm. It’s comfortable, convenient, and quick for me, so it feels like like second nature at this point, but I was honestly surprised to hear how many of you floor plan in AI as well (which is awesome)! It’s an easy, accessible software that totally gets the job done. I hope my video tutorial is helpful if you’re dabbling in floor planning. It’s extremely helpful for furniture placement, determining traffic paths, and creating an accurate plan that is most importantly, to scale. Click through to see how I do it.
Alright friends… after sharing a Designer Trick post all about flooring planning back in February, I promised I’d follow up with my personal process for floor planning in Adobe Illustrator. I will say (as an interior designer), floor planning in Adobe is not the norm. It’s comfortable, convenient, and quick for me, so it feels like like second nature at this point, but I was honestly surprised to hear how many of you floor plan in AI as well (which is awesome)! It’s an easy, accessible software that totally gets the job done. I hope my video tutorial is helpful if you’re dabbling in floor planning. It’s extremely helpful for furniture placement, determining traffic paths, and creating an accurate plan that is most importantly, to scale. Click through to see how I do it.
I’ve been working from the balcony since the weather has been so nice lately. Before it gets terribly hot here in Utah, I’ve been taking advantage of mild summer days. Of course the dogs lounge outside while I work, but Cash refused to leave the scene once I pulled out my camera, so he’s in every single photo. He sits across from me at the bistro table like a human… it’s ridiculously cute. He’s like my little colleague. I know I’ve spent wayyyy too much time at home alone during quarantine because I start talking to him about work stuff. Sometimes he’ll tilt his head and I’m convinced he knows what I’m talking about. Ha!
 Exactly one year ago, I shared a video explaining how I edit interior photos in Photoshop. Just like I said in that post last year… I’ve been working in Adobe software (Illustrator, Photoshop, Indesign, Lightroom, etc) for over 16 years! I also graduated art school with a BFA in graphic design, so I’m very comfortable in Adobe Creative Suite. If you’re just getting started, give yourself some grace and practice, practice, practice. It takes time to learn the ropes. Ready to dive in? Click play below (and subscribe to my YouTube channel for more helpful videos)…
Exactly one year ago, I shared a video explaining how I edit interior photos in Photoshop. Just like I said in that post last year… I’ve been working in Adobe software (Illustrator, Photoshop, Indesign, Lightroom, etc) for over 16 years! I also graduated art school with a BFA in graphic design, so I’m very comfortable in Adobe Creative Suite. If you’re just getting started, give yourself some grace and practice, practice, practice. It takes time to learn the ropes. Ready to dive in? Click play below (and subscribe to my YouTube channel for more helpful videos)…
Floor planning in Adobe Illustrator takes a little practice, but once you get the hang of it, it’s a very quick process… especially if you keep your standard architectural elements and vectors in a master file, ready to copy & paste. Floor planning is a game changer when laying out a space and visualizing how a room will look and flow. I floor plan every single room I design!
 Was this video helpful for those of you who use Illustrator? If you’re not into tech and software, not to worry… floor planning on grid paper is equally as effective. You just need a notepad lined with a grid, a ruler, a calculator, and a pencil with an eraser. Regardless of how you do it, it’s an important step in the design process I’d recommend everyone try!
Was this video helpful for those of you who use Illustrator? If you’re not into tech and software, not to worry… floor planning on grid paper is equally as effective. You just need a notepad lined with a grid, a ruler, a calculator, and a pencil with an eraser. Regardless of how you do it, it’s an important step in the design process I’d recommend everyone try!
