Breakfast Nook Reveal
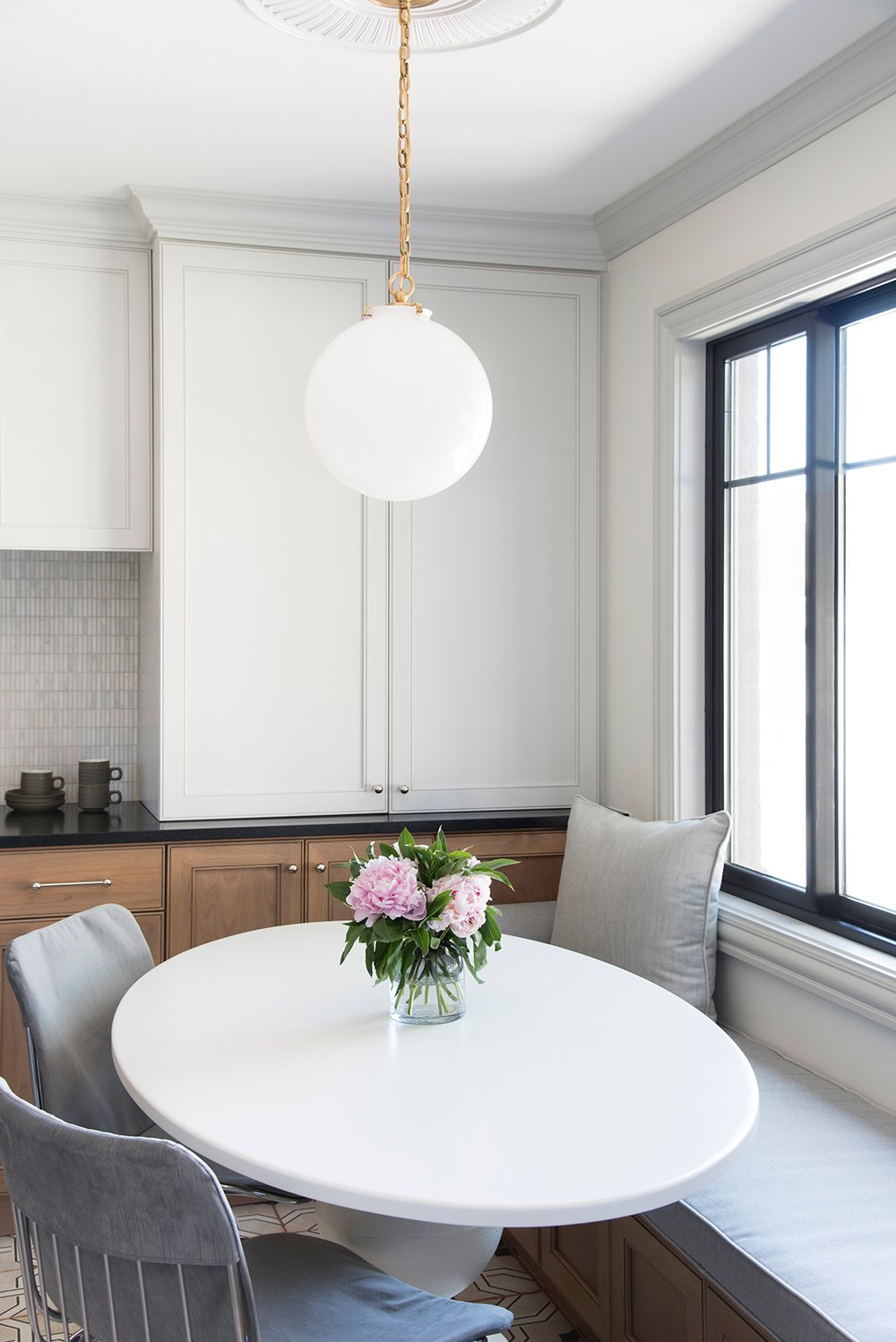 Yesterday I revealed the kitchen and today I’m excited to share even more! Take a peek at our newly renovated breakfast nook. I didn’t realize how much I would love and utilize this space until it was completely finished. Click through to see how we made use of our tiny dining area, which is quickly becoming one of my favorite spots in our home.
Yesterday I revealed the kitchen and today I’m excited to share even more! Take a peek at our newly renovated breakfast nook. I didn’t realize how much I would love and utilize this space until it was completely finished. Click through to see how we made use of our tiny dining area, which is quickly becoming one of my favorite spots in our home.
It’s always best to start with a before image, because let’s face it- our friends & fam thought we were nuts for buying this house. I love comparing the before & after images; it’s difficult to believe this room looked like this 6 months ago…
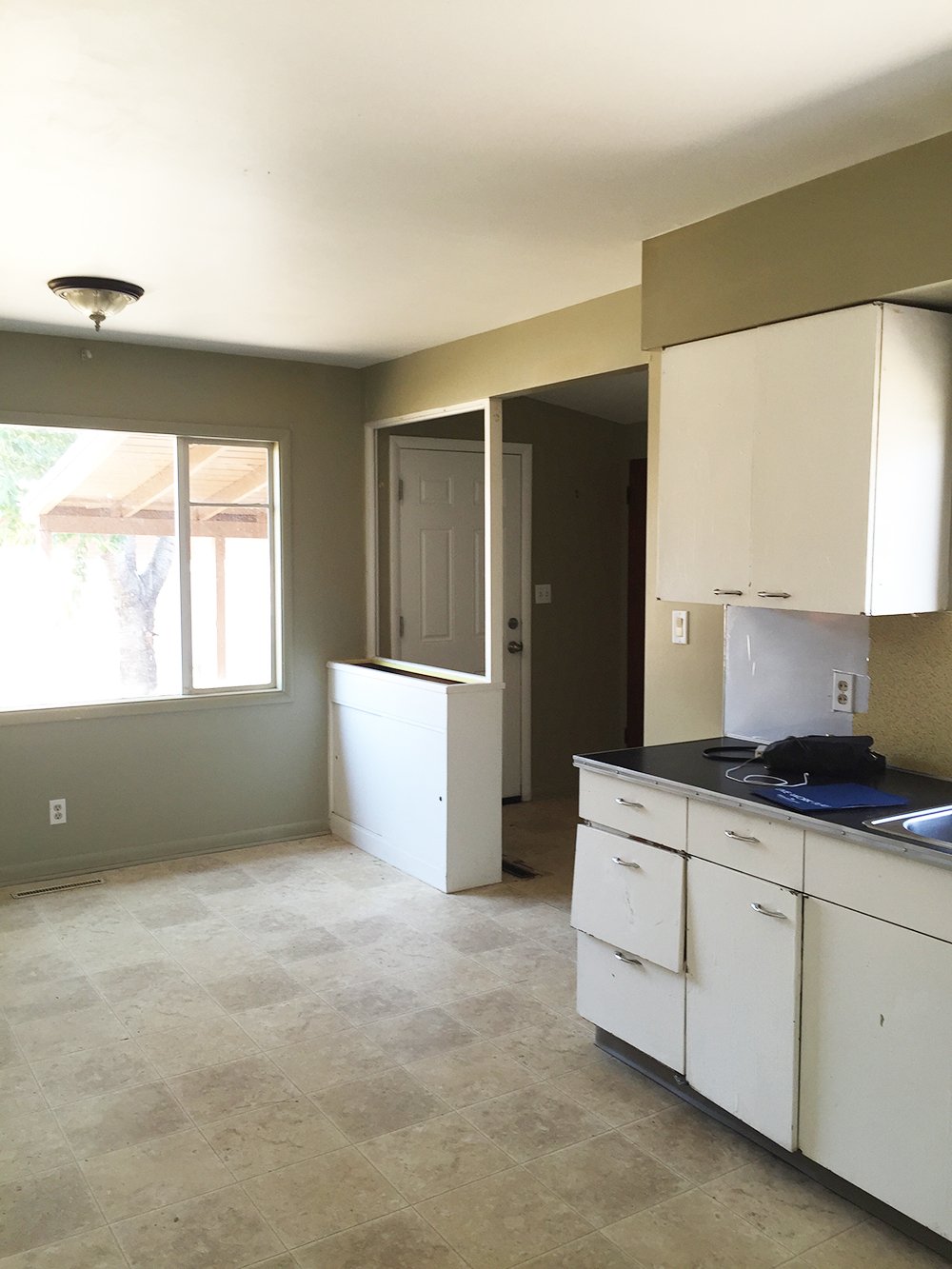
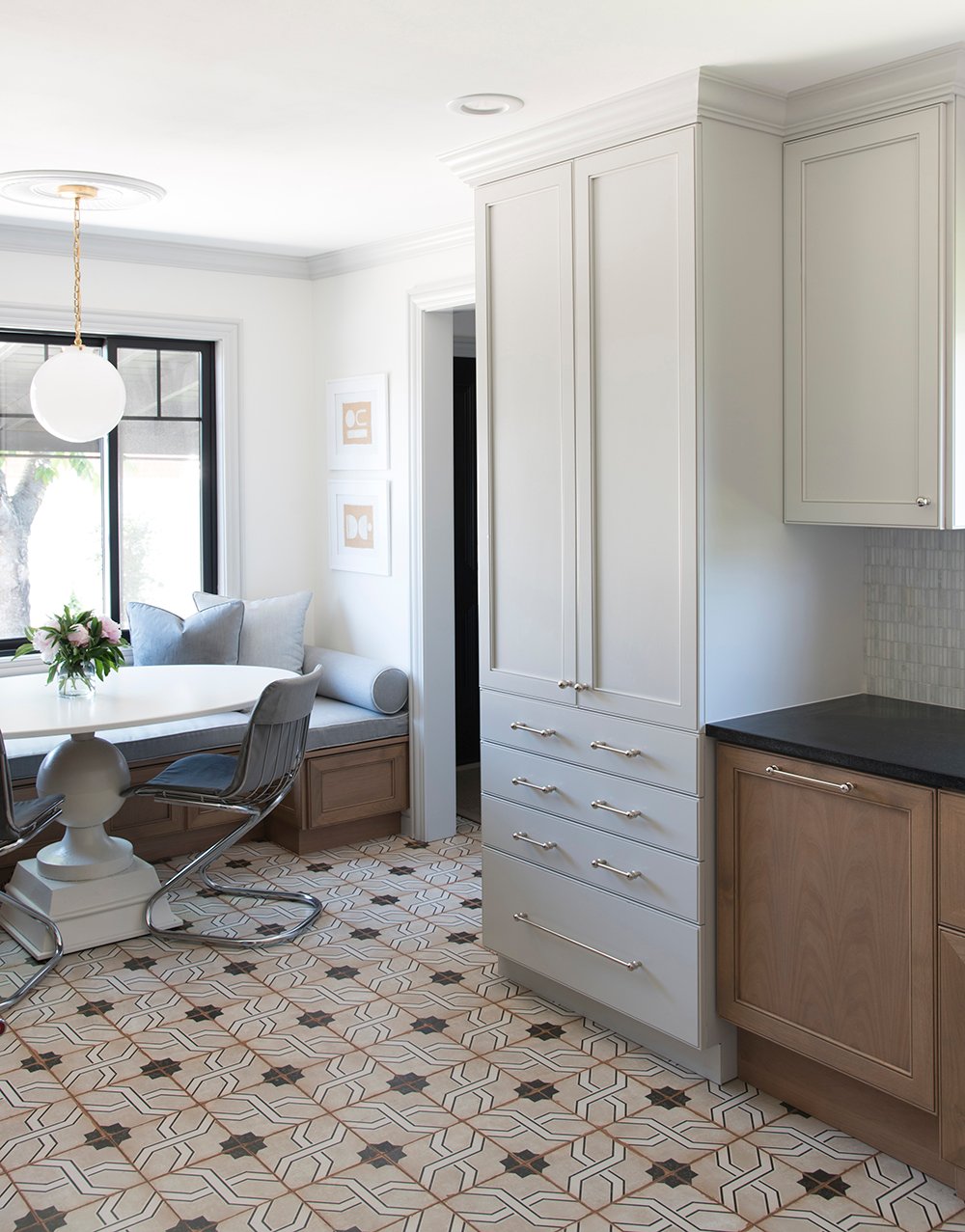 Pretty crazy, right? We have so much more storage after shifting around the floor plan, yet it feels pretty open. I’m also happy to see a physical and aesthetic barrier (the small wall) that separates the dining area from the back entry in the laundry room. I was weirded out having a dining space so close in proximity to where people are constantly going in and out, tracking things in… mostly the dogs. As much as I love them, they can be dirty little creatures.
Pretty crazy, right? We have so much more storage after shifting around the floor plan, yet it feels pretty open. I’m also happy to see a physical and aesthetic barrier (the small wall) that separates the dining area from the back entry in the laundry room. I was weirded out having a dining space so close in proximity to where people are constantly going in and out, tracking things in… mostly the dogs. As much as I love them, they can be dirty little creatures.
Want to see another before and after comparison? Let’s do one more. I snapped this photo the day we purchased the home and oddly enough- this was one of my favorite rooms in the house. The lighting, the window, the energy… it just felt right to me.
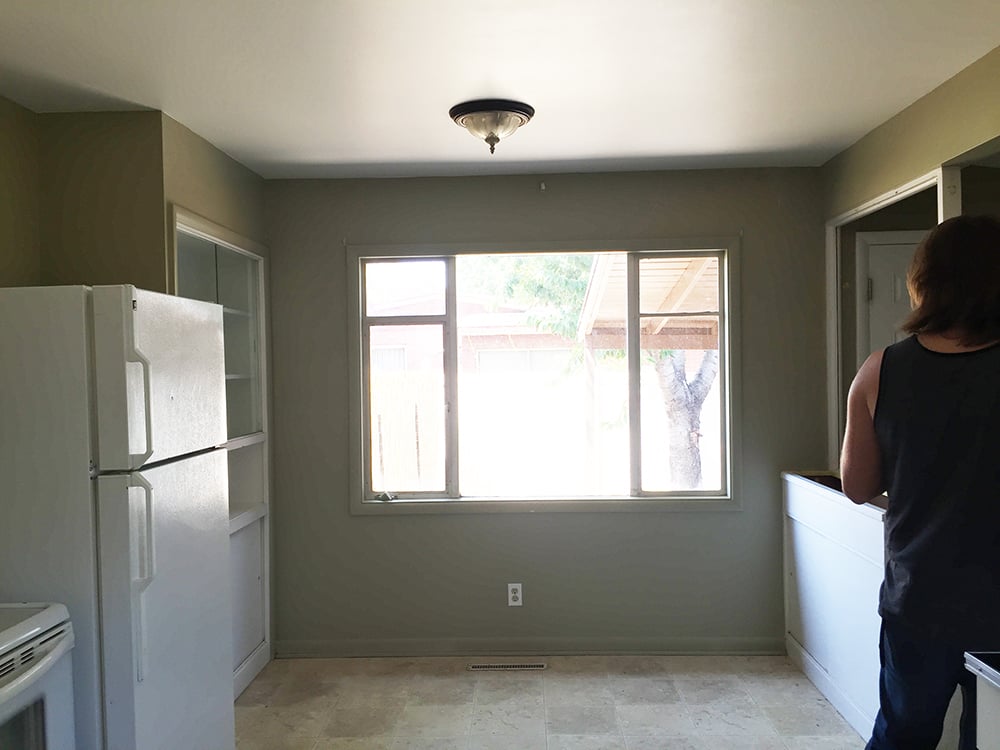
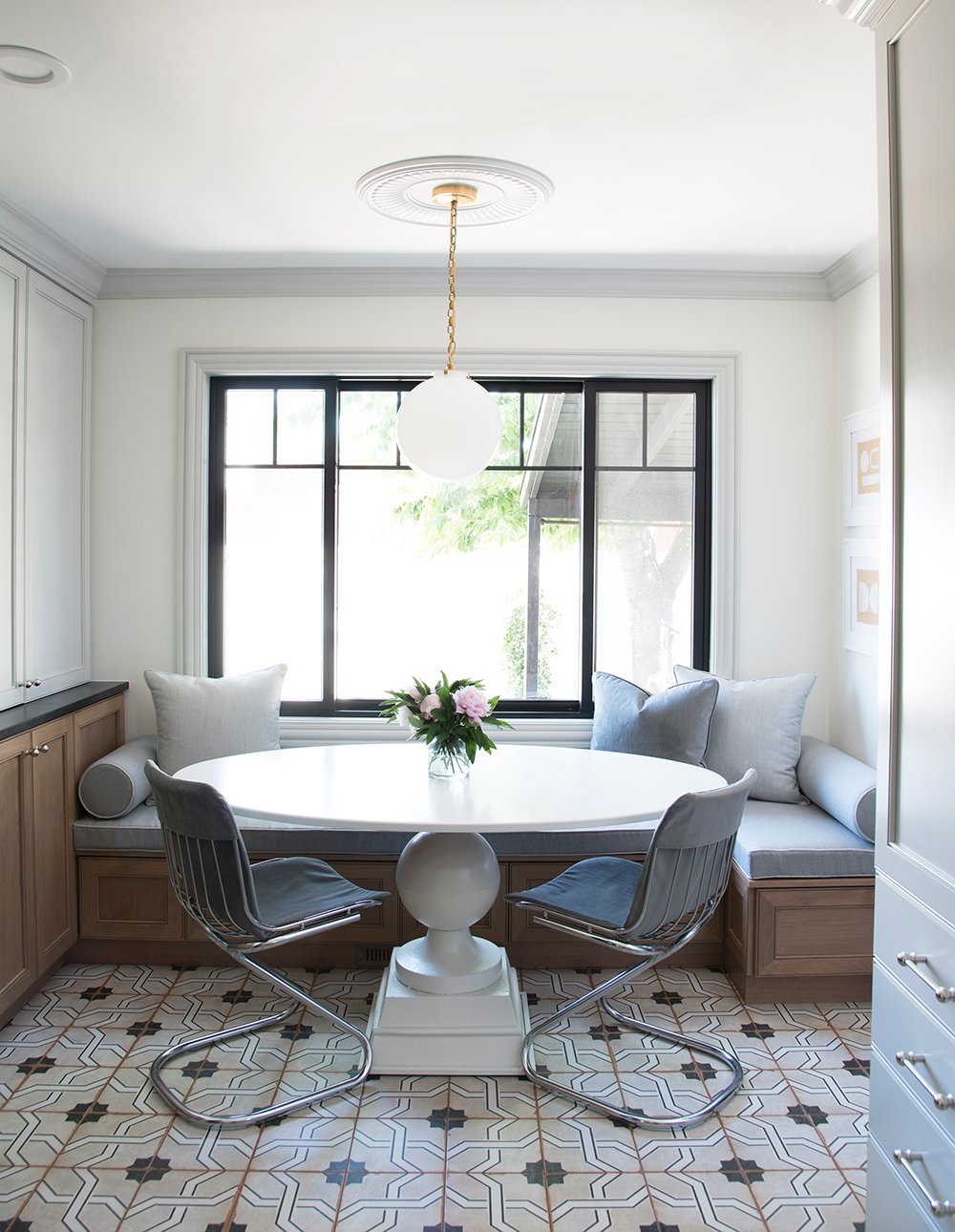 For a small eat-in dining space, it’s actually very comfortable! That was one of our top priorities and I think we achieved the level of comfort we were looking for. I designed the banquette, custom cushions (read all about those here), and scored a couple cantilever dining chairs. The modern chairs are actually very comfortable despite their industrial look. They have a nice bounce to them and obviously I love the way they look (hence our previous dining room). The chairs had original brown covers (see those in this post), but I had them reupholstered to match the banquette cushions for a more cohesive look.
For a small eat-in dining space, it’s actually very comfortable! That was one of our top priorities and I think we achieved the level of comfort we were looking for. I designed the banquette, custom cushions (read all about those here), and scored a couple cantilever dining chairs. The modern chairs are actually very comfortable despite their industrial look. They have a nice bounce to them and obviously I love the way they look (hence our previous dining room). The chairs had original brown covers (see those in this post), but I had them reupholstered to match the banquette cushions for a more cohesive look.
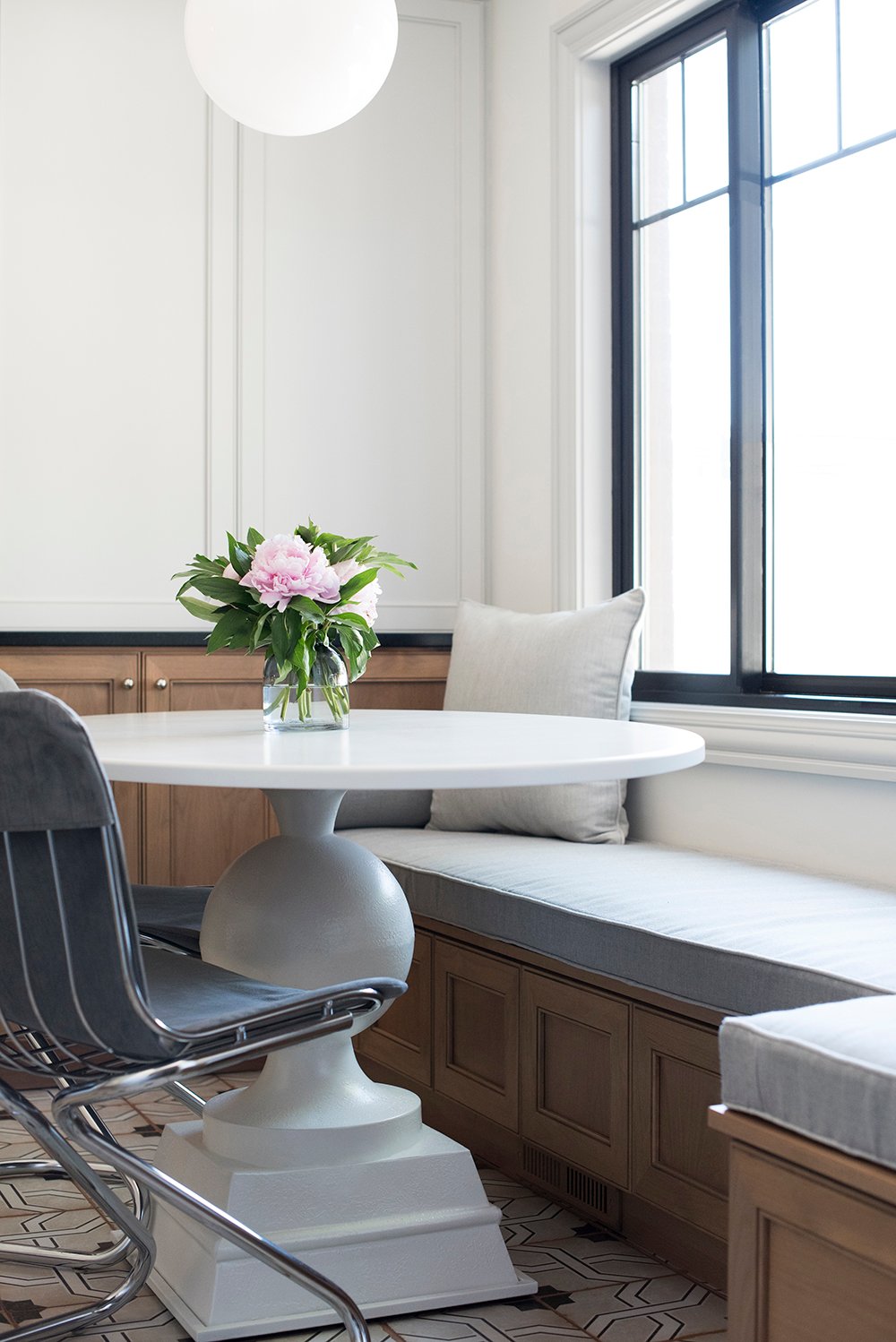 The cushions turned out exactly as I had hoped and they fit perfectly! I love the subtle contrast welt and the fact that they’re super durable. I specified an outdoor fabric that is very cleanable and dog friendly, because I have to the face the facts- I know one of the boys will jump up here when we’re not looking. Cash has already started napping here during the day (eye roll). Does he think he’s a cat?
The cushions turned out exactly as I had hoped and they fit perfectly! I love the subtle contrast welt and the fact that they’re super durable. I specified an outdoor fabric that is very cleanable and dog friendly, because I have to the face the facts- I know one of the boys will jump up here when we’re not looking. Cash has already started napping here during the day (eye roll). Does he think he’s a cat?
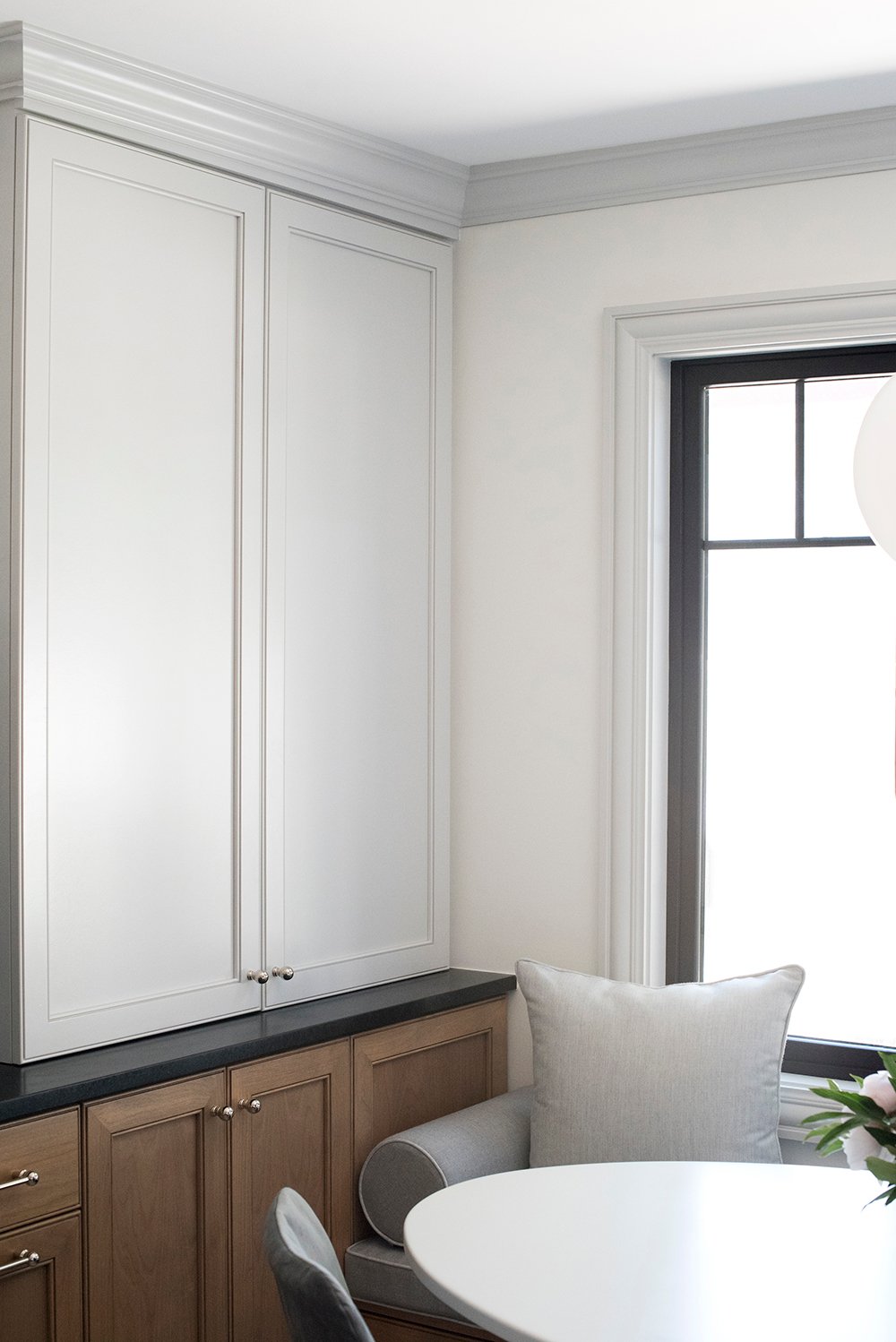
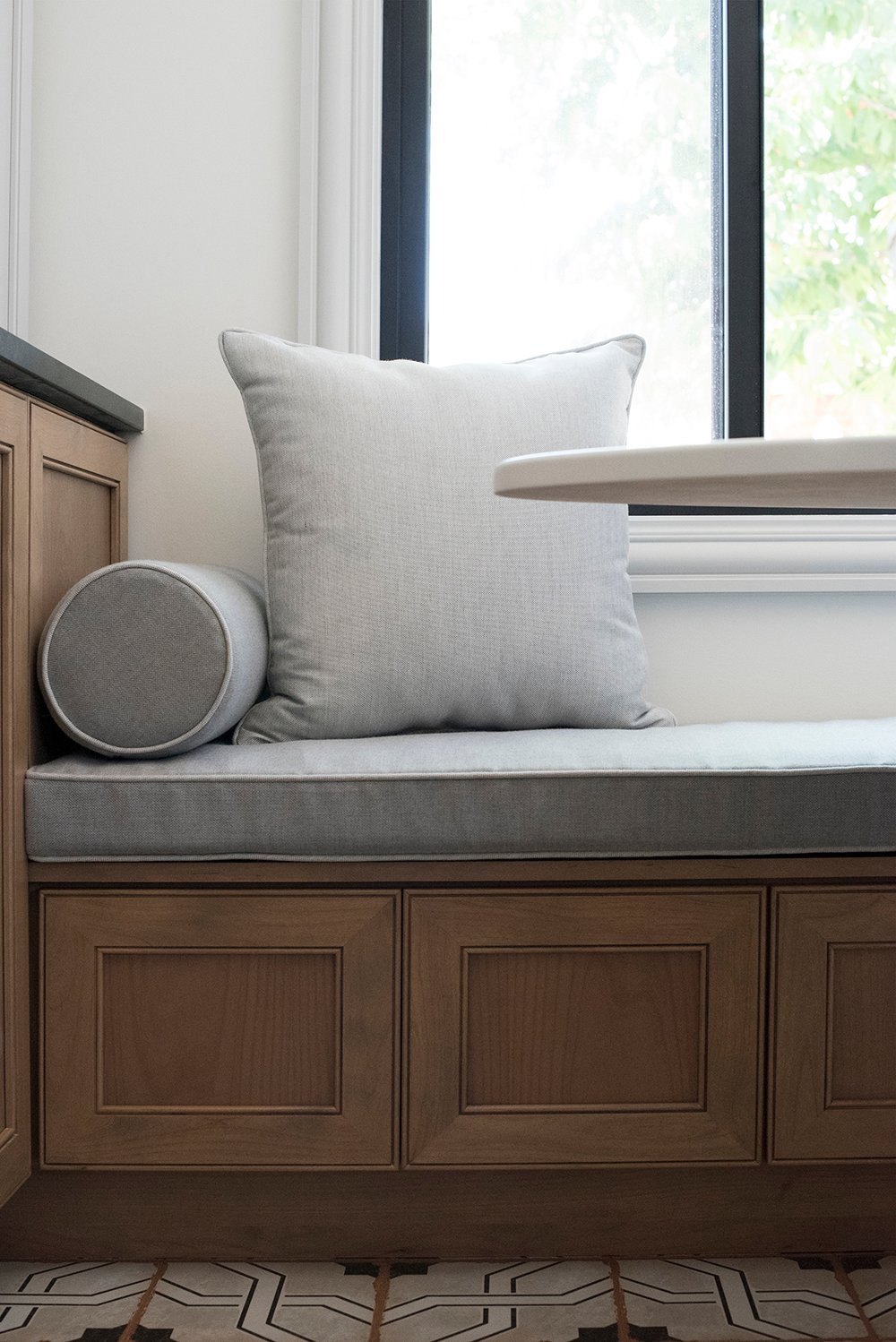 I capped the bench with two bolster cushions and I love the circular shape that is repeated throughout the breakfast nook. You’ll notice the occurrence in the dining table, artwork, as well as the pendant light. It’s a nice contrast to all of the square edges, sharp corners, and geometric floor tile. It adds a nice feminine touch.
I capped the bench with two bolster cushions and I love the circular shape that is repeated throughout the breakfast nook. You’ll notice the occurrence in the dining table, artwork, as well as the pendant light. It’s a nice contrast to all of the square edges, sharp corners, and geometric floor tile. It adds a nice feminine touch.
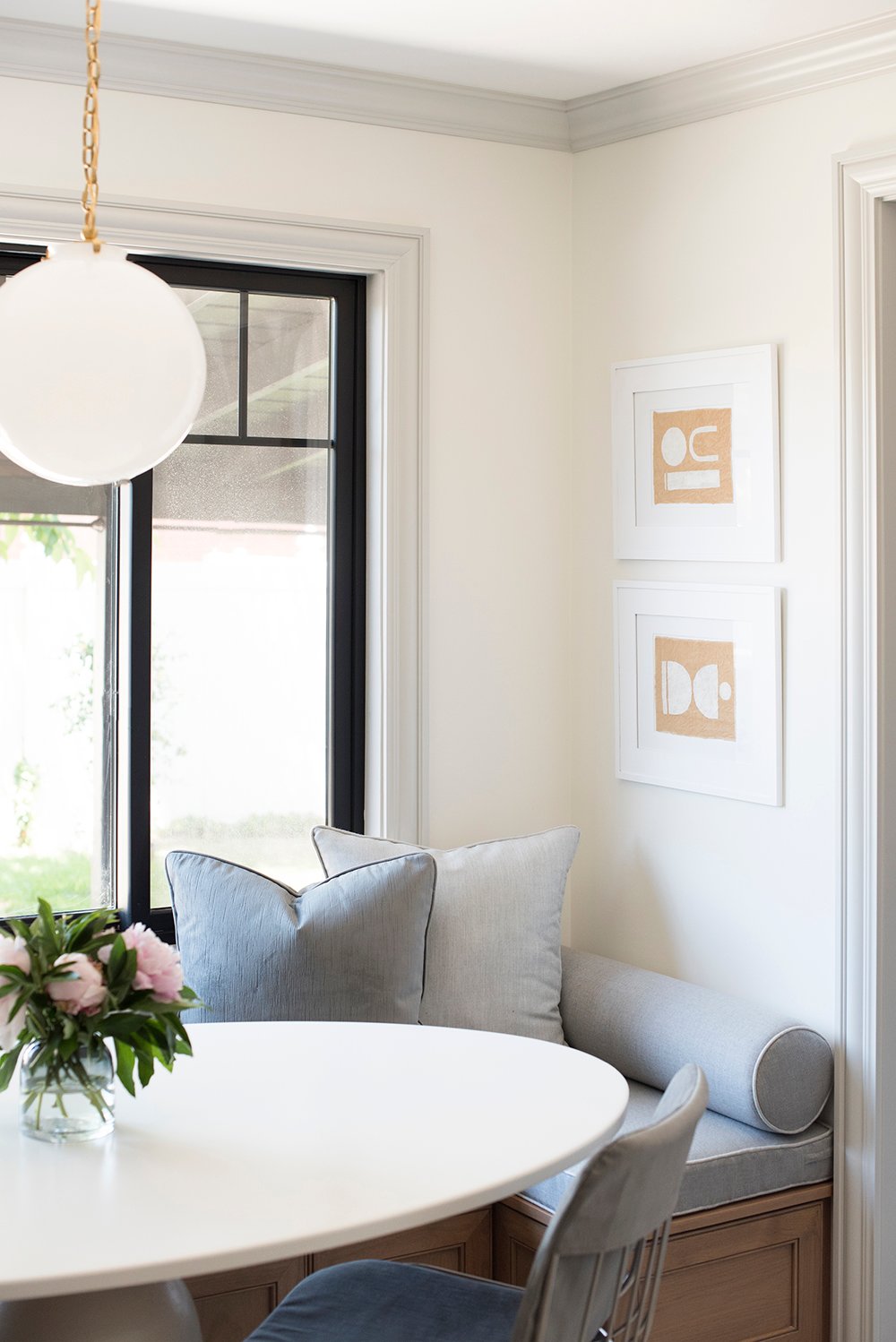
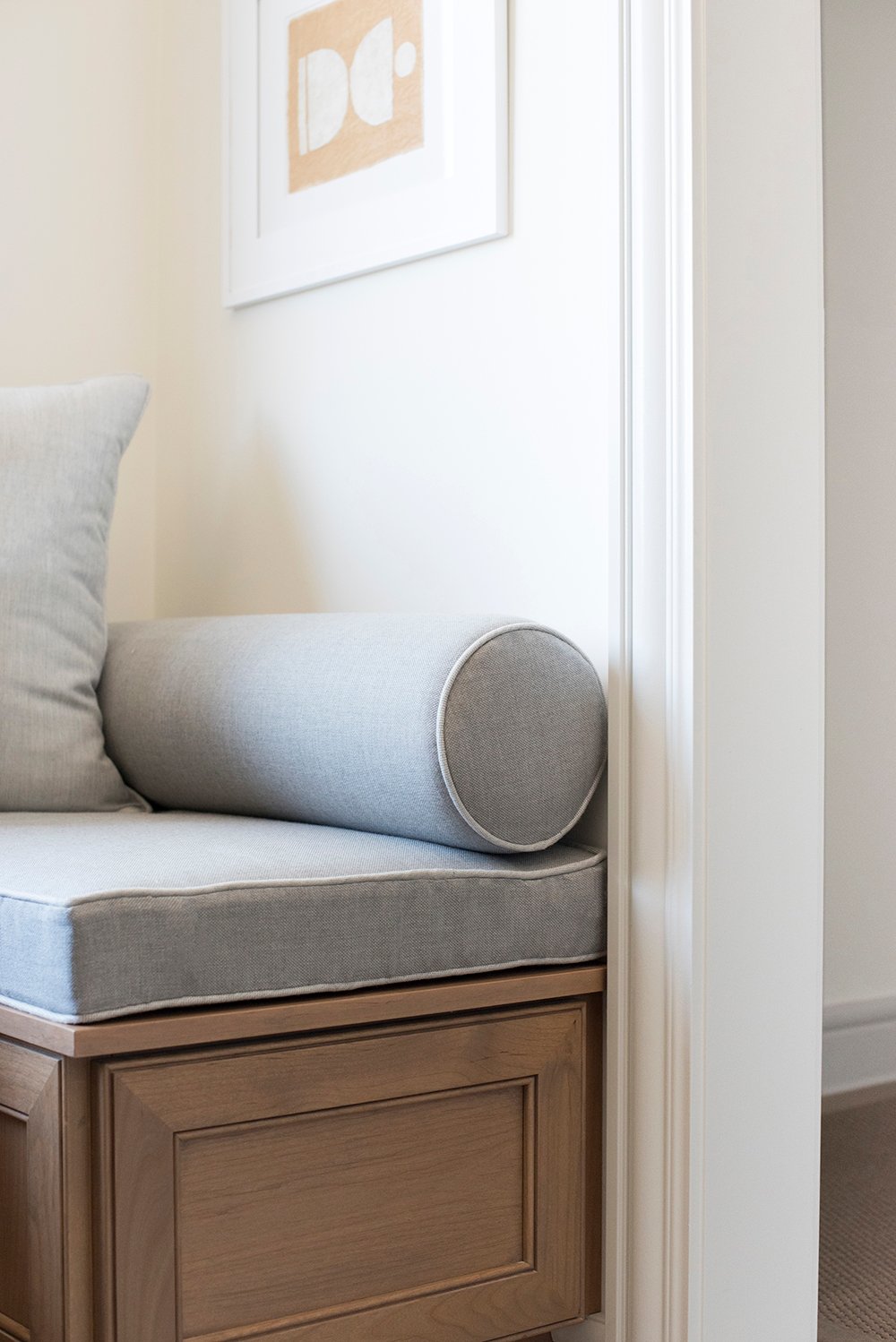 The entire banquette is all functional storage space. The section shown above, or the end piece, is actually a super long pull out drawer. We have SO much closed storage now, we literally still have empty cabinets to fill. I’ve never had that problem in my entire life! It’s pretty nice.
The entire banquette is all functional storage space. The section shown above, or the end piece, is actually a super long pull out drawer. We have SO much closed storage now, we literally still have empty cabinets to fill. I’ve never had that problem in my entire life! It’s pretty nice.
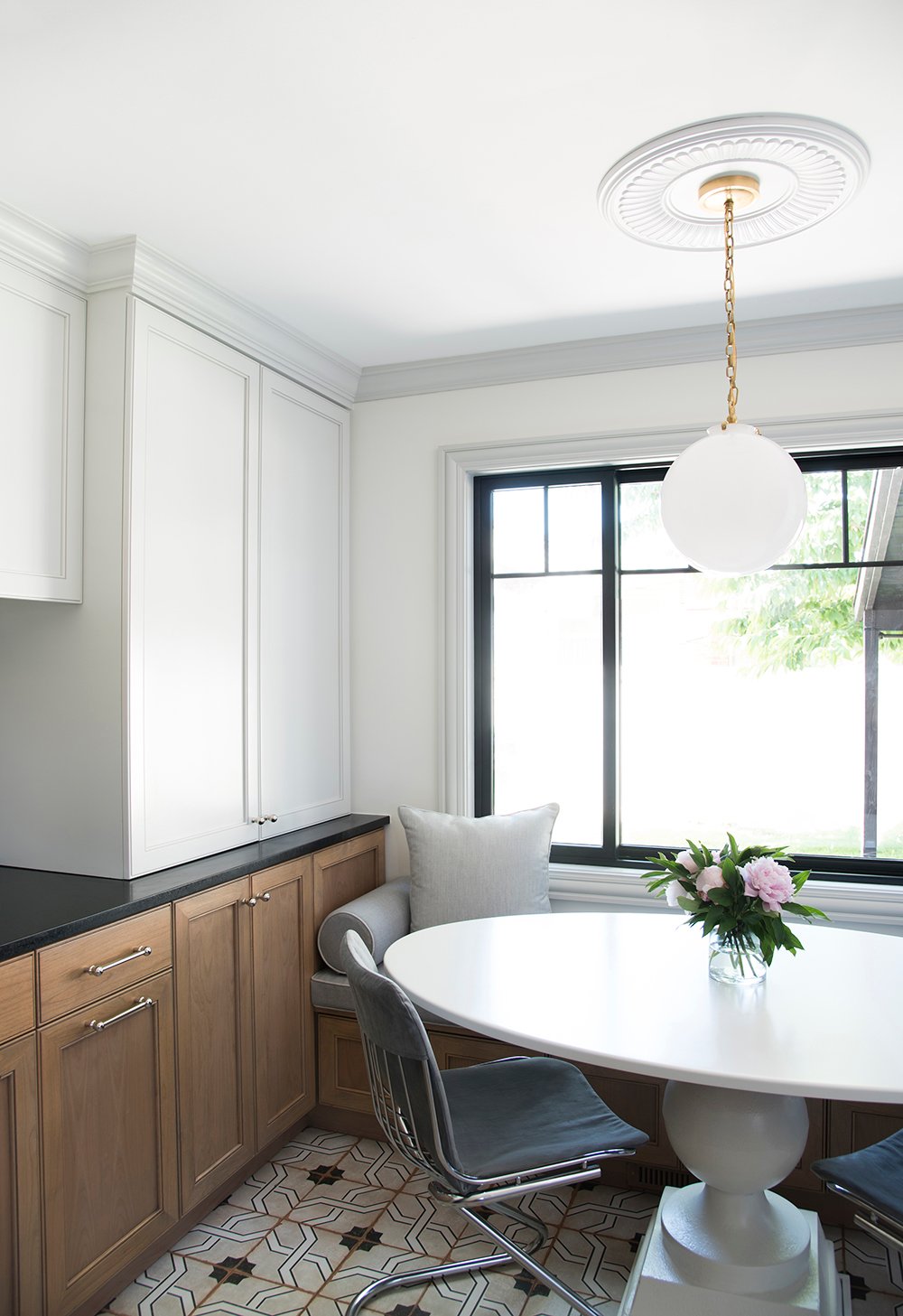 I fell in love with this dining table, but the round top wasn’t suited for our small space. It was just way too large. I ended up finding a thrifted dining table that had a similar geometric pedestal base, and then I had Emmett’s work cut a custom wood top. I designed the oval top to fit our dining area perfectly and maximize the traffic path around the breakfast nook. It was a far less expensive option that is custom made for the actual space.
I fell in love with this dining table, but the round top wasn’t suited for our small space. It was just way too large. I ended up finding a thrifted dining table that had a similar geometric pedestal base, and then I had Emmett’s work cut a custom wood top. I designed the oval top to fit our dining area perfectly and maximize the traffic path around the breakfast nook. It was a far less expensive option that is custom made for the actual space.
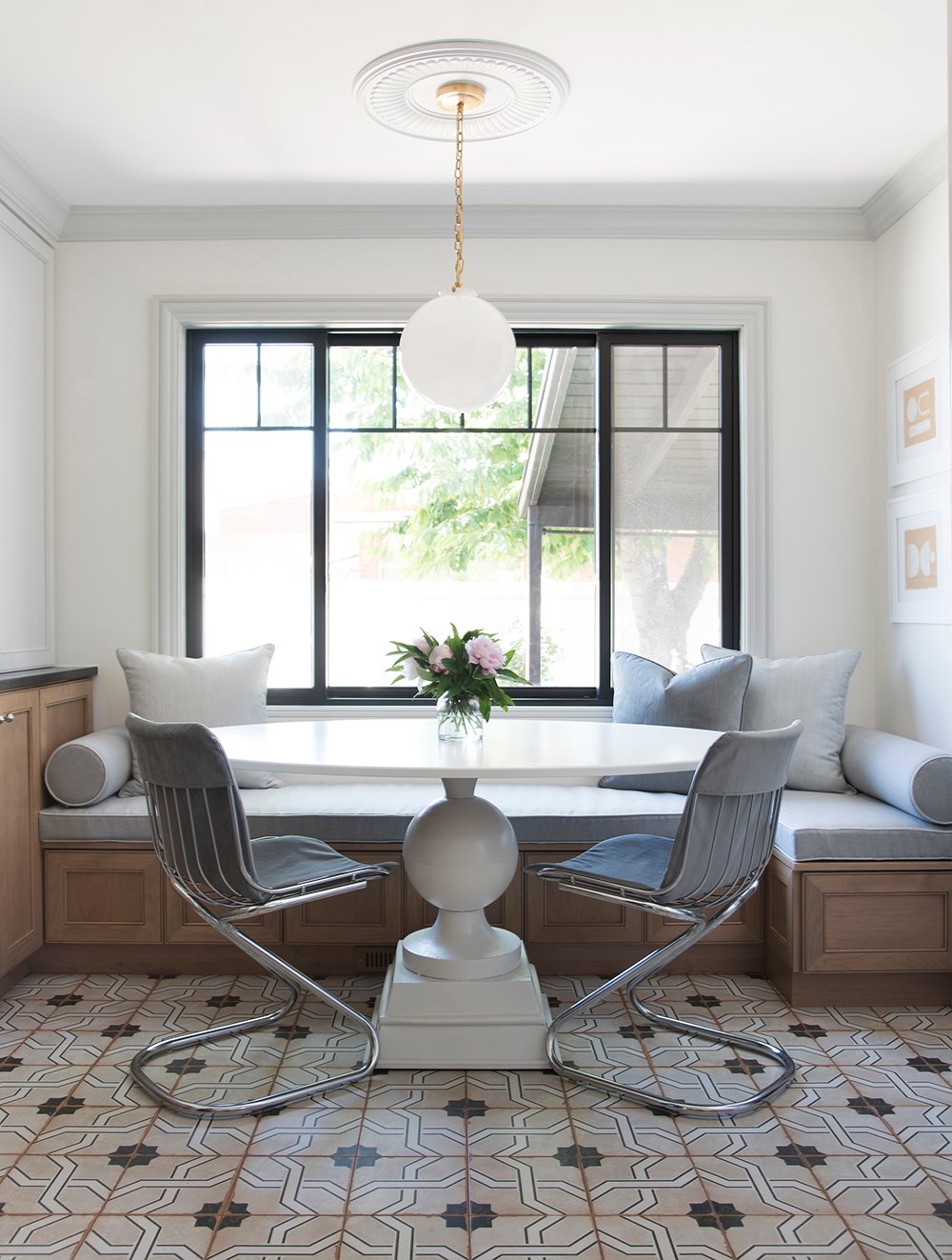 This is the only dining area we have inside our home, but if you remember the veranda reveal, I added a large outdoor dining space. It makes entertaining much easier, but if I’m being honest- Emmett and I are perfectly happy and comfortable eating our meals right here. After all, we’ve been without a dining table altogether for almost two(!) years, so after hundreds of meals eaten on the sofa, this is a VERY nice change of pace. I finally feel like an adult again!
This is the only dining area we have inside our home, but if you remember the veranda reveal, I added a large outdoor dining space. It makes entertaining much easier, but if I’m being honest- Emmett and I are perfectly happy and comfortable eating our meals right here. After all, we’ve been without a dining table altogether for almost two(!) years, so after hundreds of meals eaten on the sofa, this is a VERY nice change of pace. I finally feel like an adult again!
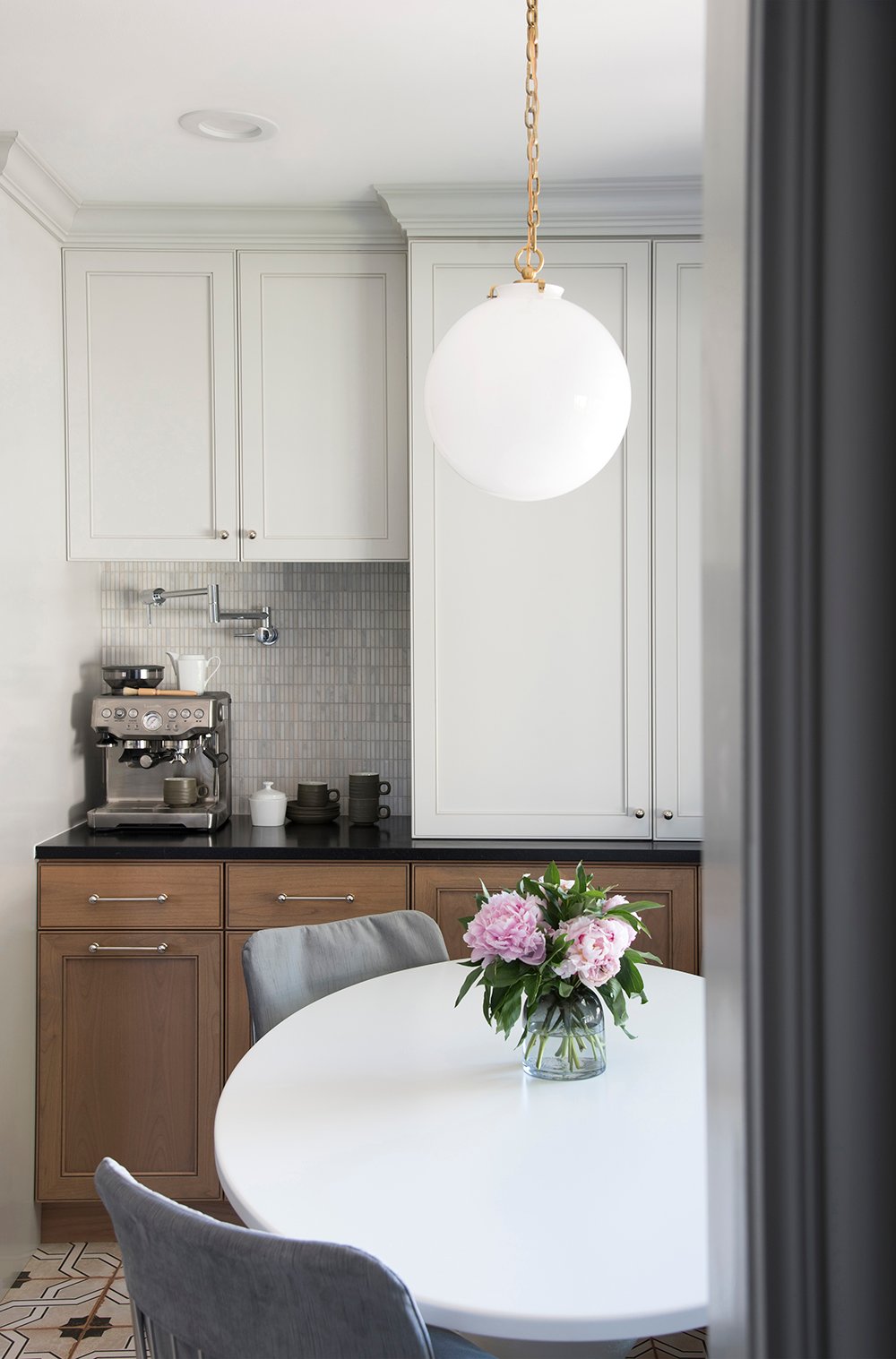
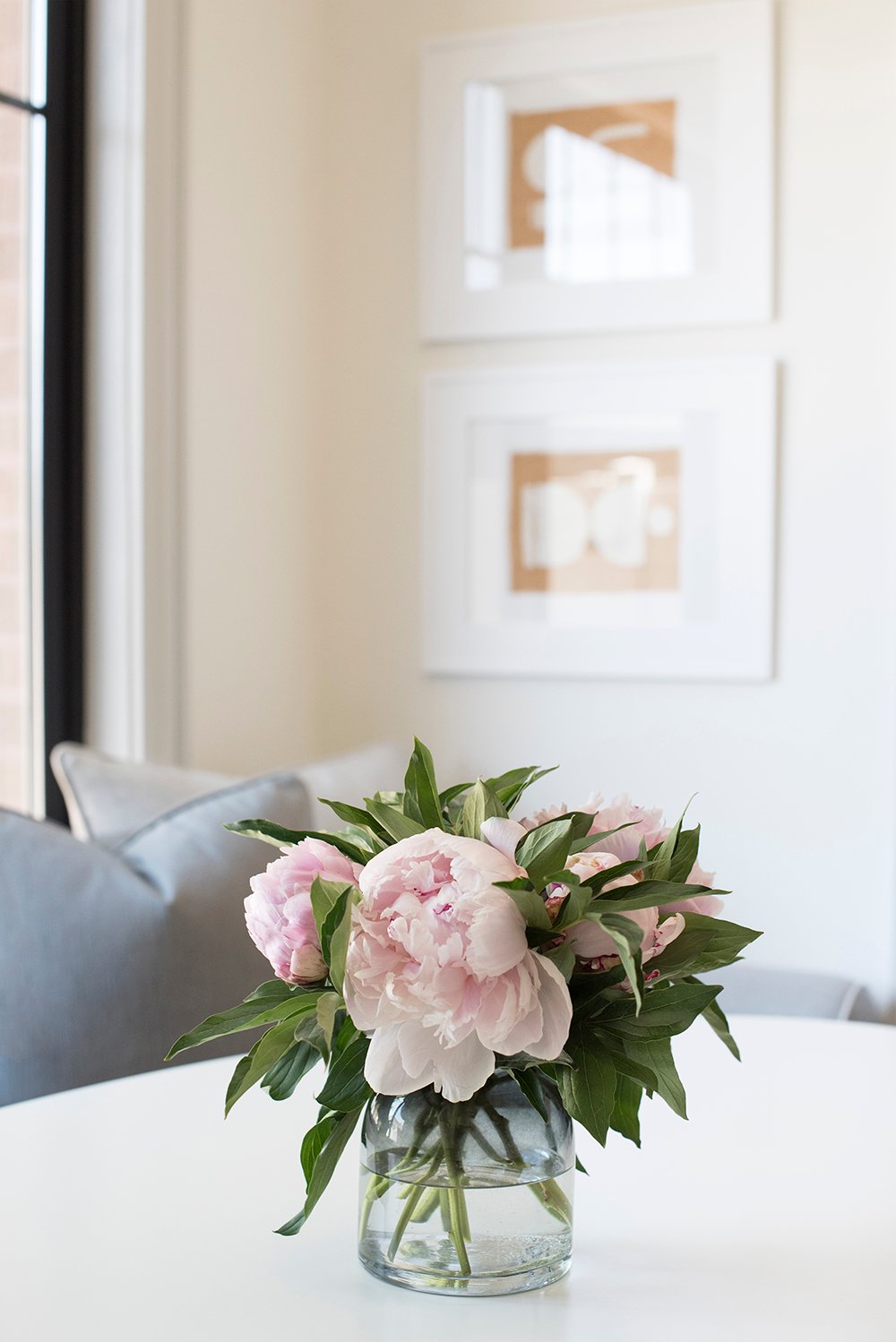 Living in a small house certainly has challenges, but living in a tiny space while renovating is a totally different ballgame. Now that the entire kitchen area is complete, I feel like I can finally breathe again. It has been fantastic to make dinner and sit down at our table to enjoy it together, instead of what used to be the norm… carryout on the couch after working into the wee hours of the morning. I really don’t think I’ll ever take it for granted again. Even having a dining table to display fresh flowers is making me very happy as of lately. I’m rediscovering the little things and trying to appreciate the journey!
Living in a small house certainly has challenges, but living in a tiny space while renovating is a totally different ballgame. Now that the entire kitchen area is complete, I feel like I can finally breathe again. It has been fantastic to make dinner and sit down at our table to enjoy it together, instead of what used to be the norm… carryout on the couch after working into the wee hours of the morning. I really don’t think I’ll ever take it for granted again. Even having a dining table to display fresh flowers is making me very happy as of lately. I’m rediscovering the little things and trying to appreciate the journey!
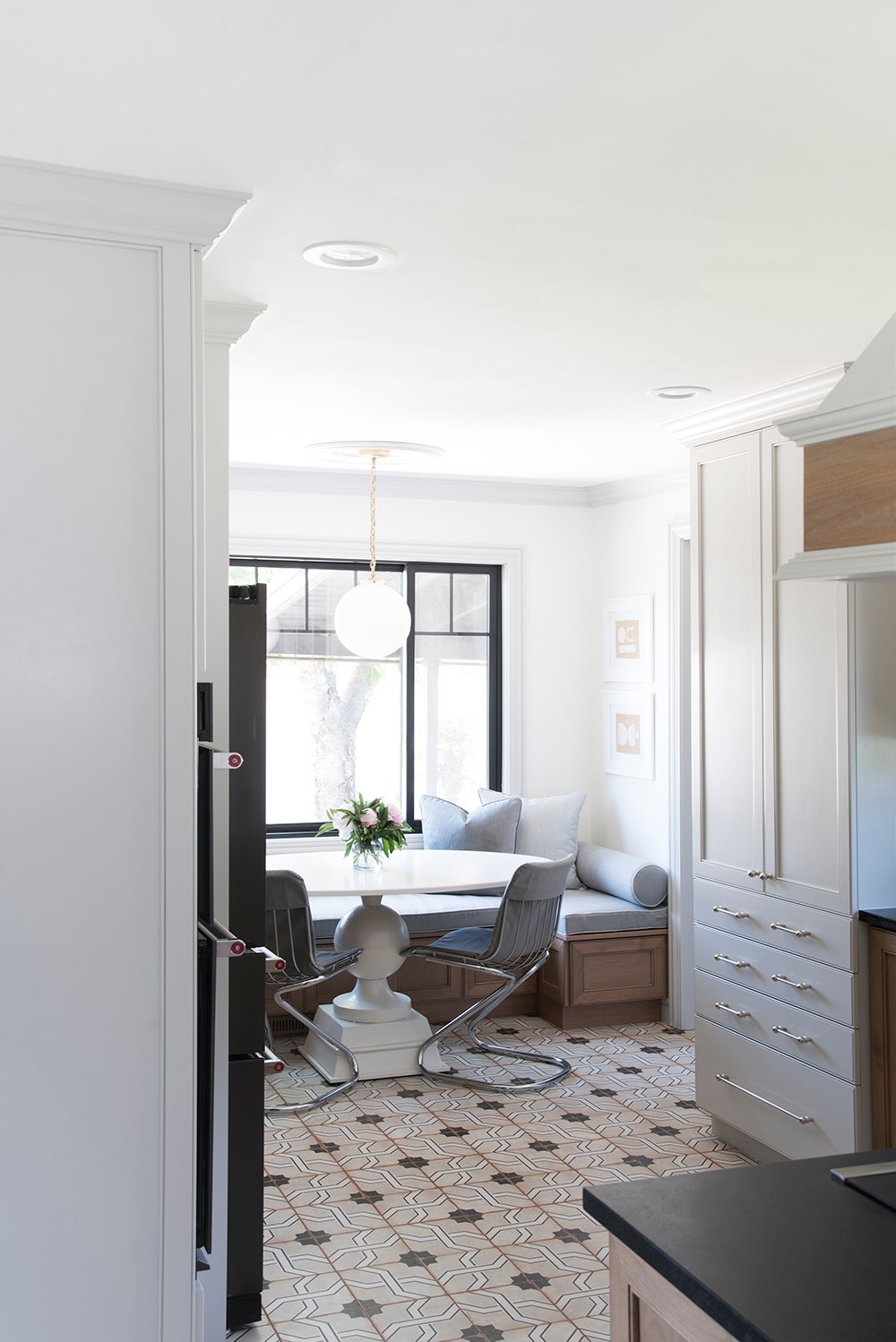 Of course with any renovation comes the unexpected… a couple weeks ago you most likely witnessed the lighting debacle on Instagram. I had to swap the fixture from my original plan and it was a bit of a scramble. Despite the fact that plans sometimes change, I rolled with it and am really happy with the end result. The new pendant looks perfectly sophisticated hanging from the classic ceiling medallion above the dining table.
Of course with any renovation comes the unexpected… a couple weeks ago you most likely witnessed the lighting debacle on Instagram. I had to swap the fixture from my original plan and it was a bit of a scramble. Despite the fact that plans sometimes change, I rolled with it and am really happy with the end result. The new pendant looks perfectly sophisticated hanging from the classic ceiling medallion above the dining table.
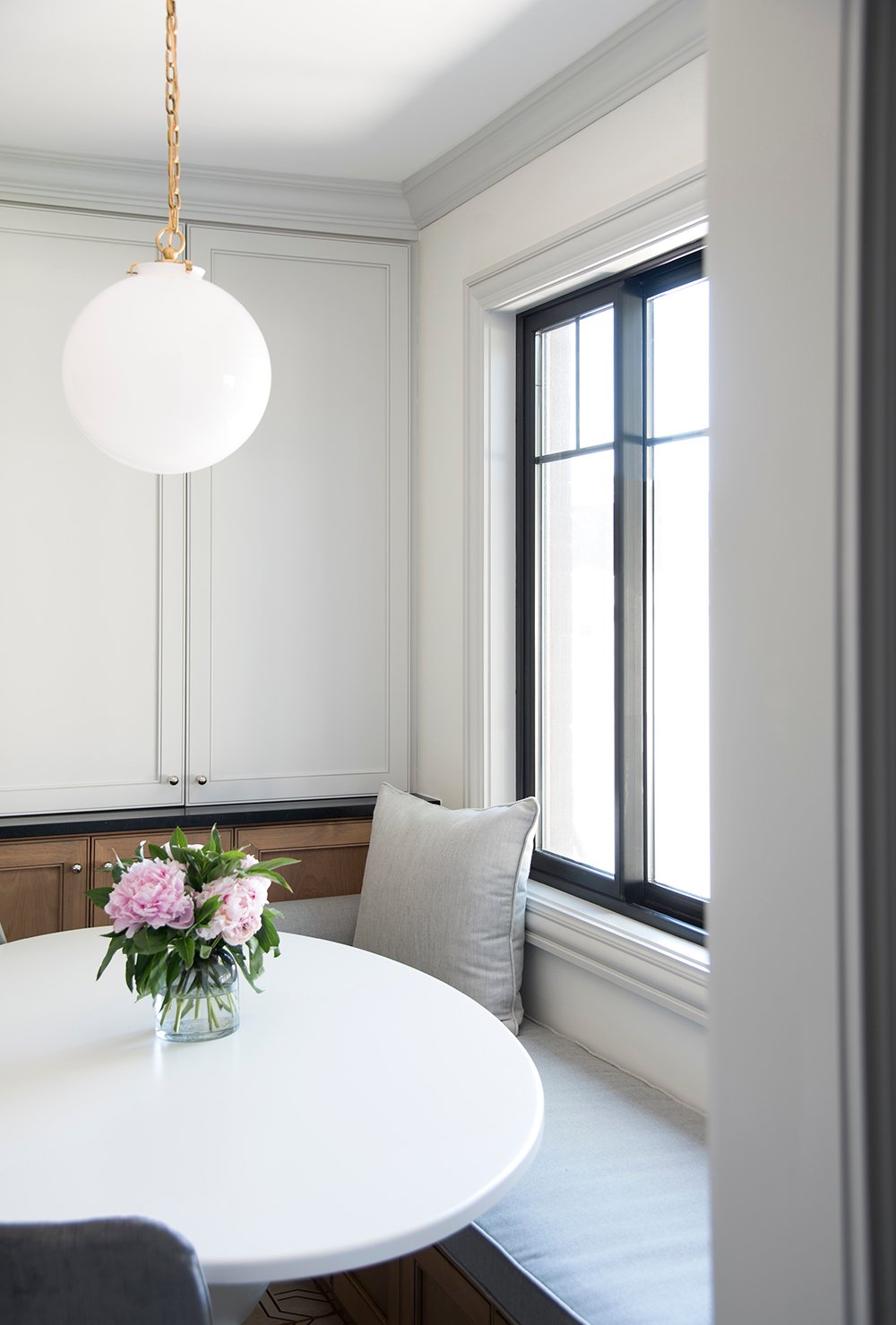
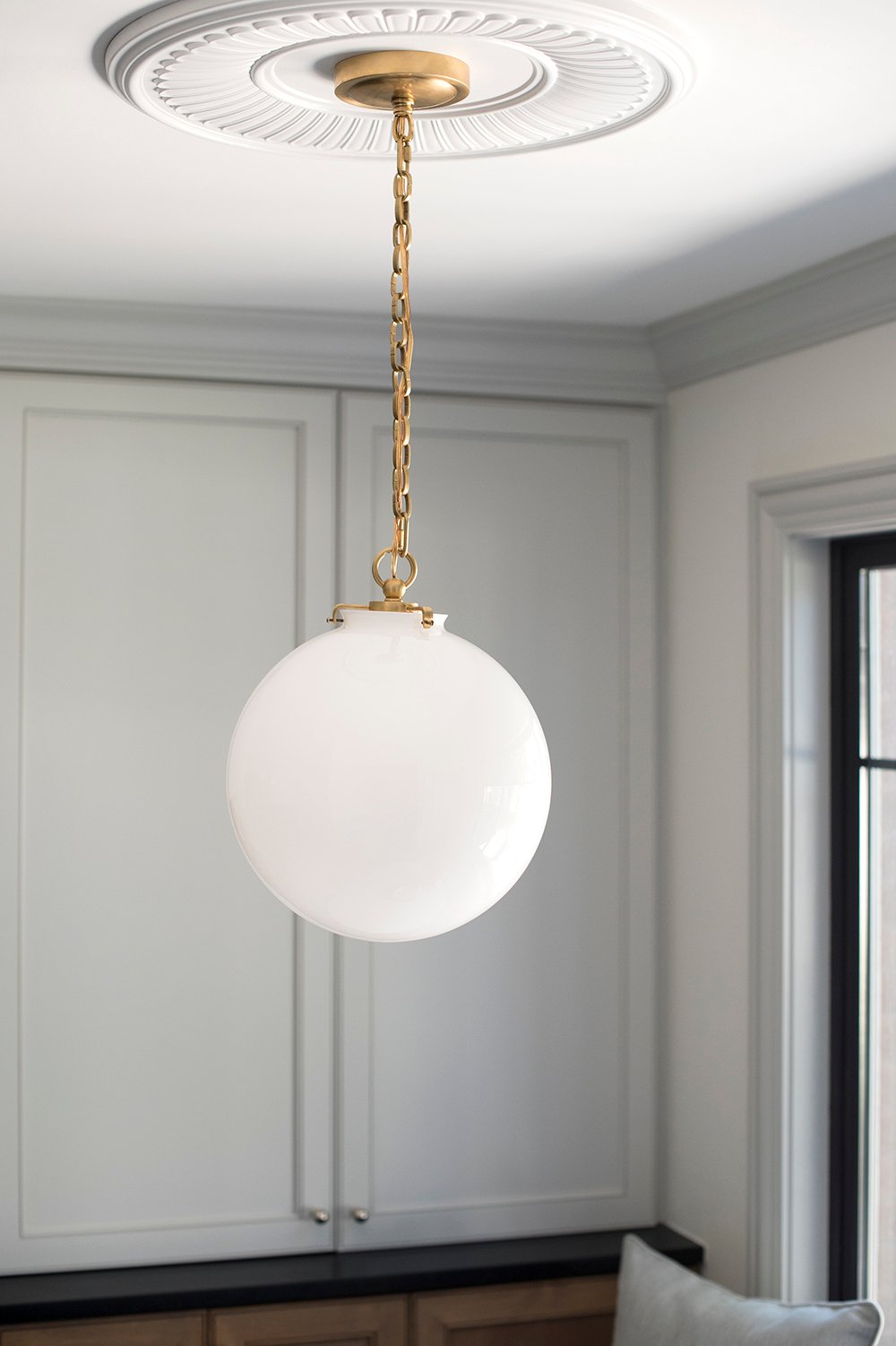 I think my one of my favorite things about the space is the view. There isn’t a bad view… whether looking out the window onto the veranda, into the laundry room (do you spy Finn in his crate?), or peering back at the kitchen, I’m content taking it all in. I’m incredibly proud of our renovation and the fact that we’ve done it all ourselves. That has to count for something.
I think my one of my favorite things about the space is the view. There isn’t a bad view… whether looking out the window onto the veranda, into the laundry room (do you spy Finn in his crate?), or peering back at the kitchen, I’m content taking it all in. I’m incredibly proud of our renovation and the fact that we’ve done it all ourselves. That has to count for something.
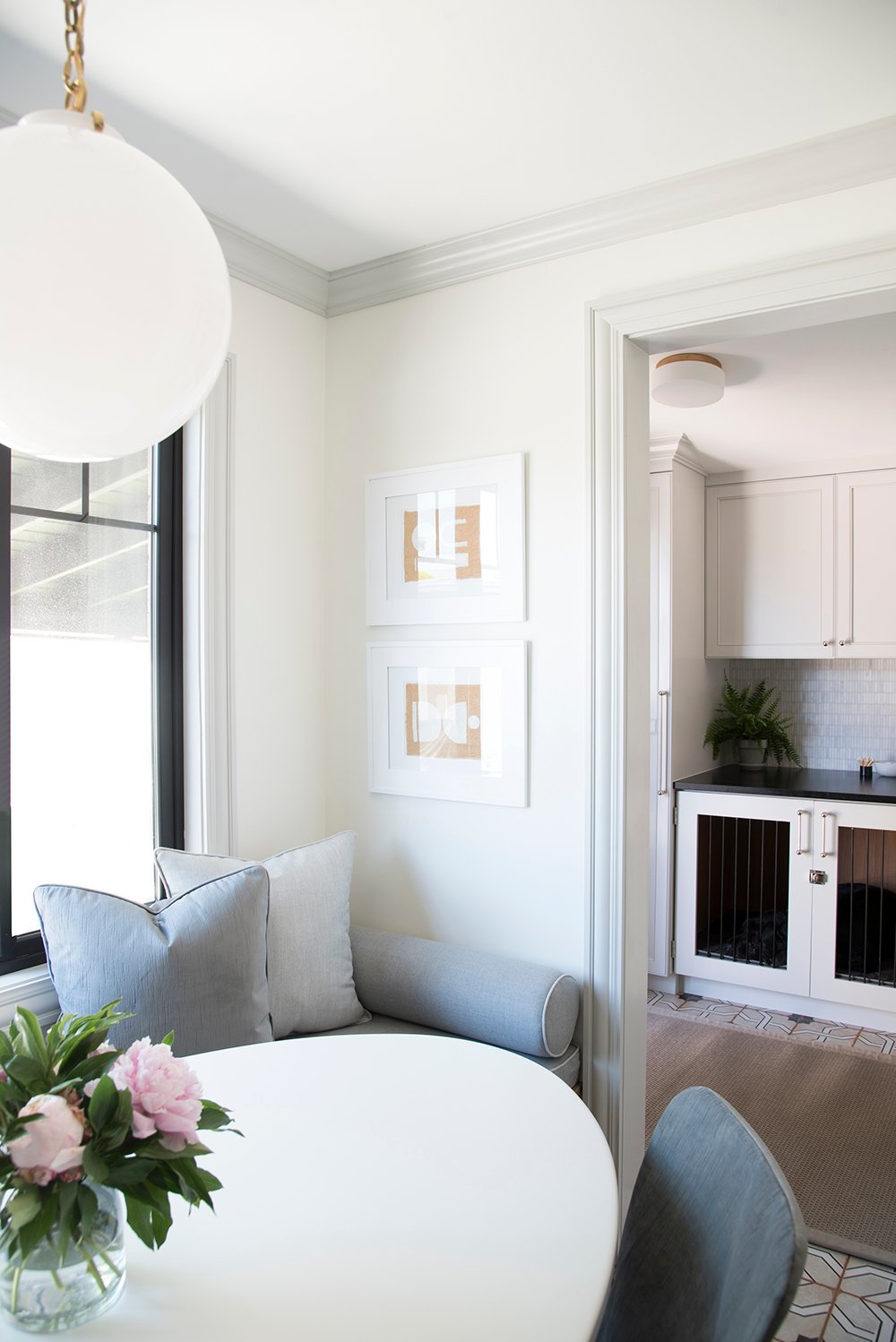 If you’re into the artwork, catch that easy textile DIY in the post. I couldn’t decide what to hang here in the corner. I went from vintage motorcycle prints, to this charcoal piece I sketched in Italy, and then I nixed both and whipped up these graphic prints on linen I dyed with coffee. I love the warmth it adds to the space- it ties in the stained cabinetry and soft wood tones perfectly.
If you’re into the artwork, catch that easy textile DIY in the post. I couldn’t decide what to hang here in the corner. I went from vintage motorcycle prints, to this charcoal piece I sketched in Italy, and then I nixed both and whipped up these graphic prints on linen I dyed with coffee. I love the warmth it adds to the space- it ties in the stained cabinetry and soft wood tones perfectly.
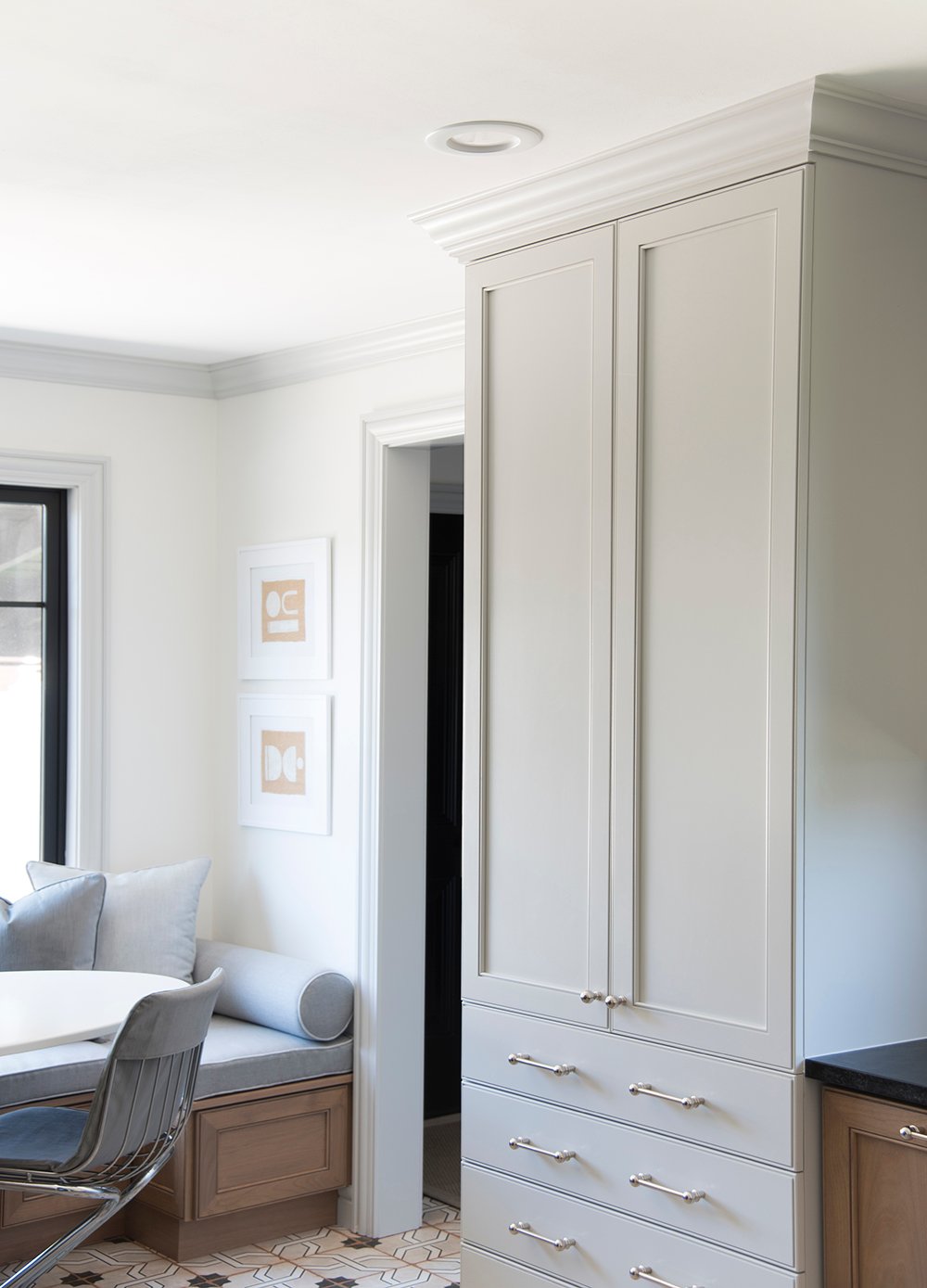 For a behind-the-scenes look at how the kitchen and dining area renovation unfolded, follow this Pinterest board! I shared images throughout the entire renovation and thought that was a fun way to document the journey. If you’re interested in sources, I’ll link everything in the roundup below!
For a behind-the-scenes look at how the kitchen and dining area renovation unfolded, follow this Pinterest board! I shared images throughout the entire renovation and thought that was a fun way to document the journey. If you’re interested in sources, I’ll link everything in the roundup below!
01: ceiling medallion // 02: art DIY // 03: glass vase // 04: pendant light // 05: cabinetry pulls // 06: cabinetry knobs // 07: oval dining table (similar) // 08: trim & cabinet paint: custom mix, but it’s somewhere between… first star SW 7646 and big chill SW 7648// 09: cantilever dining chairs // 10: floor tile // 11: backsplash tile // 12: custom banquette cushions // 13: bolsters // 14: stone countertops // 15: espresso maker // 16: wall paint: alabaster SW 7008 // 17: pot filler
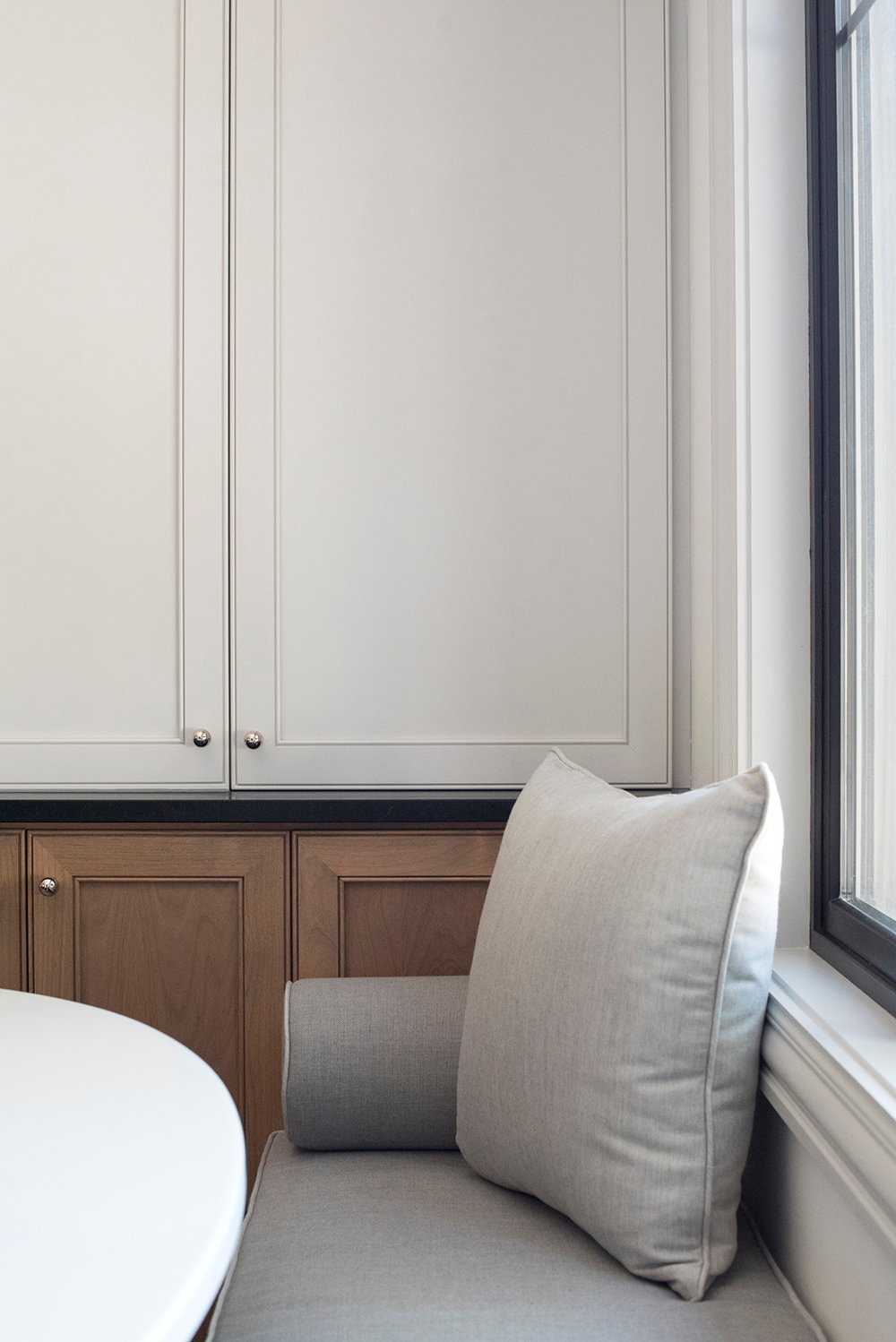 Let me know if you have any questions and as always- I love hearing your feedback in the comment section below! Thank you again for following our never-ending kitchen / dining room renovation. It’s a bit surreal that it is finally finished.
Let me know if you have any questions and as always- I love hearing your feedback in the comment section below! Thank you again for following our never-ending kitchen / dining room renovation. It’s a bit surreal that it is finally finished.
Tune into Instagram tonight at 8pm MT for a live tour and Q&A in the space! I’ll be chatting about the kitchen, breakfast nook, process, and all things renovation.
